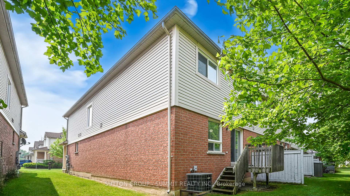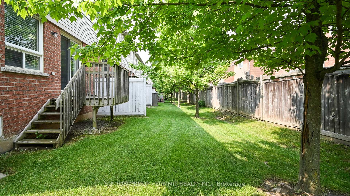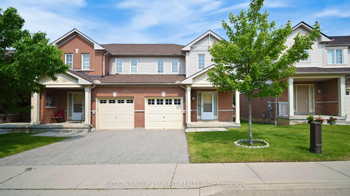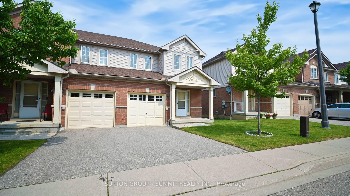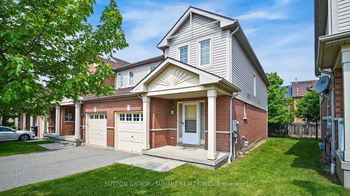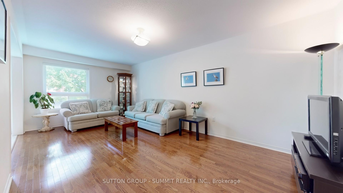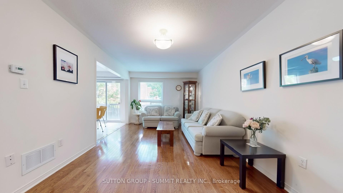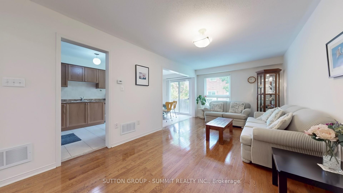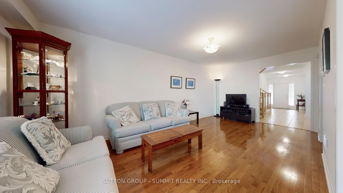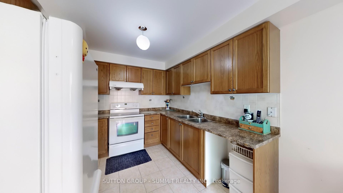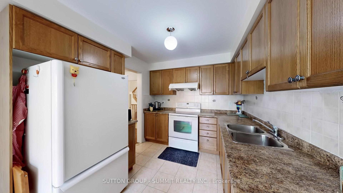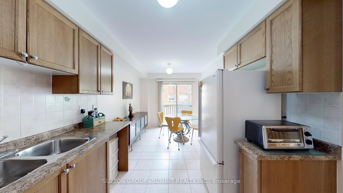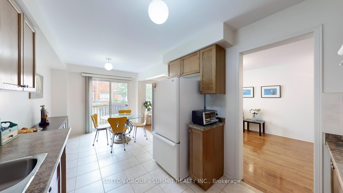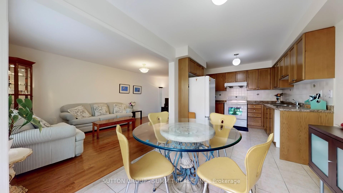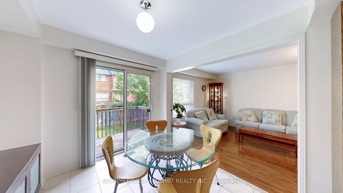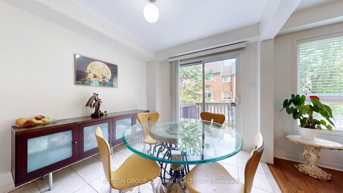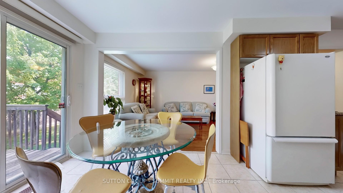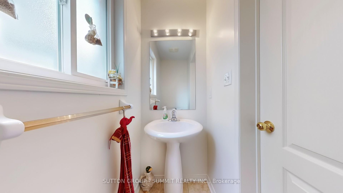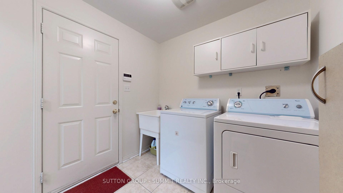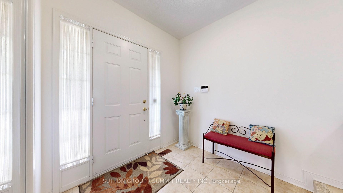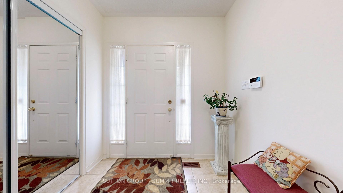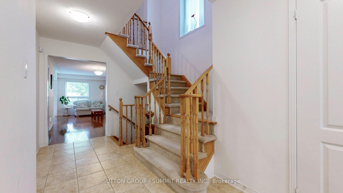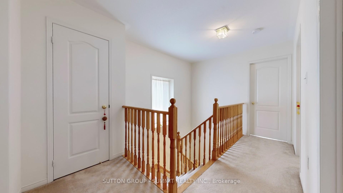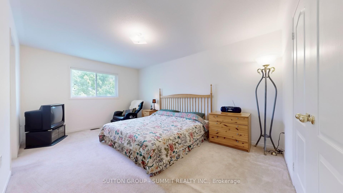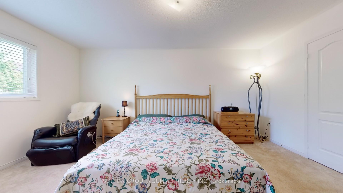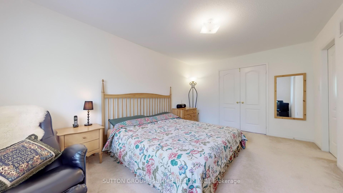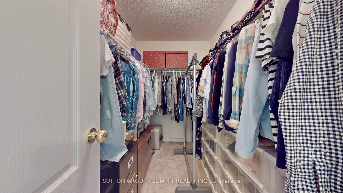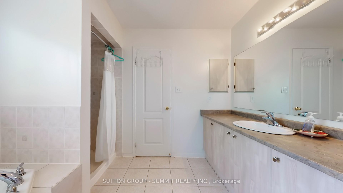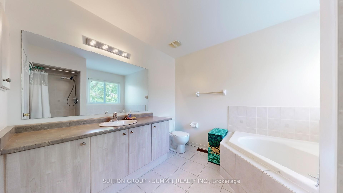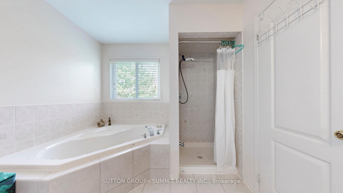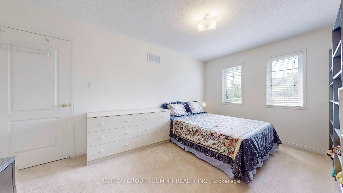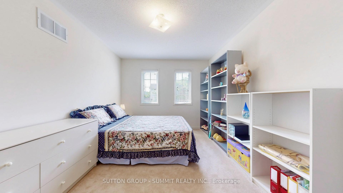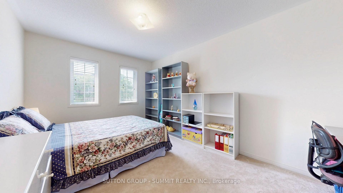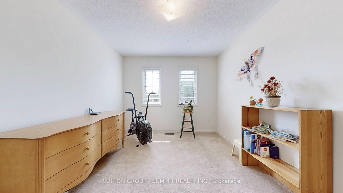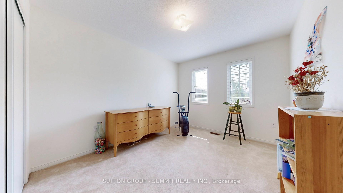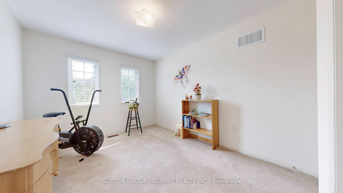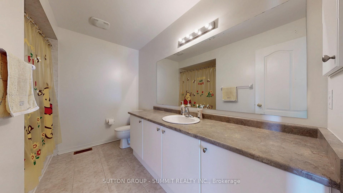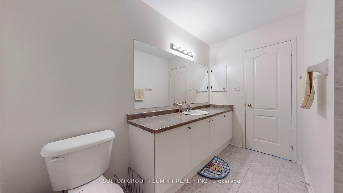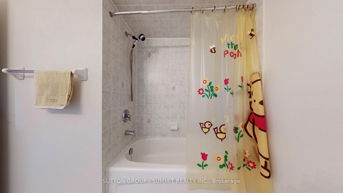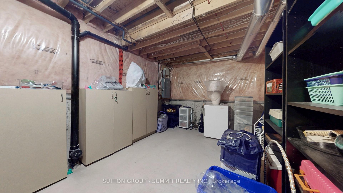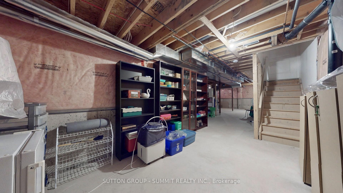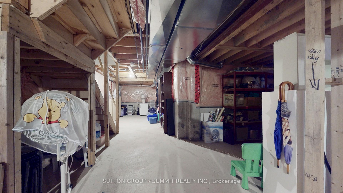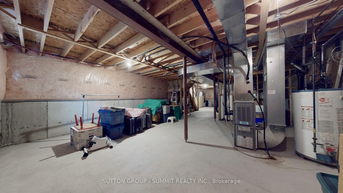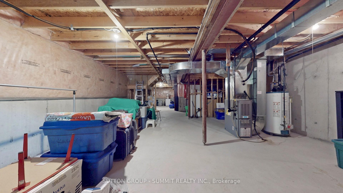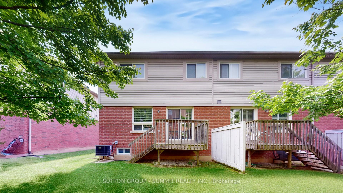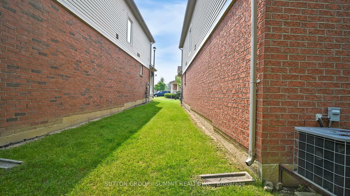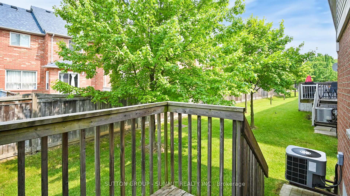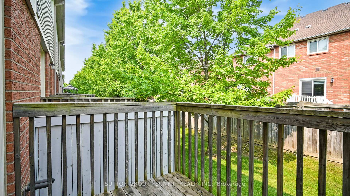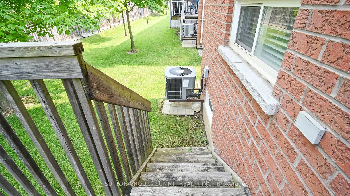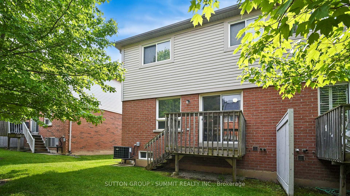$799,900
Available - For Sale
Listing ID: W12206055
6035 BIDWELL Trai , Mississauga, L5V 3C8, Peel
| BEAUTIFUL KEPT EXECUTIVE TOWNHOUSE LOCATED NEAR HEARTLAND SHOPPING CENTRE AREA; CORNER UNIT; APPROX 1735 S.F. (ABOVE GRADE) WITH LOW MANAGEMENT FEE; LIVING AND DINING ROOMS WITH STAINED HARDWOOD FLOOR, OPEN CONCEPT, NEWER ROOF, ALARM, MAIN FLOOR LAUNDRY ROOM WITH AN ACCESS TO THE GARAGE; HUGE KITCHEN AND BREAKFAST AREA SUITABLE FOR A LARGE FAMILY GATHERING. ON THE 2/F, THERE ARE 3 GOOD SIZE BEDROOMS AND 2 FULL BATHS; MASTER BEDROOM COMES WITH A W/I CLOSET, OVAL TUB AND SEPARATE SHOWER; 2ND AND 3RD BEDROOM WITH A LARGE CLOSET, ALL 3 SPACIOUS BEDROOMS WITH LARGE WINDOWS, SUNNY AND BRIGHT; ONCE YOU ENTER INTO THE TOWNHOUSE AREA, YOU WILL KNOW THAT IT IS A WELL MAINTAINED TOWNHOUSE, QUIET AND PEACEFUL, PLUS WALKING DISTANCE TO PARKS, SCHOOLS, SUPERMARKET, BANKS, TIM HORTONS, MINUTES TO HEARTLAND AND MAJOR HIGHWAY, JUST MOVE-IN AND ENJOY.(Showings 10 - 8 PM Daily with 2 hours notice) |
| Price | $799,900 |
| Taxes: | $4972.88 |
| Occupancy: | Owner |
| Address: | 6035 BIDWELL Trai , Mississauga, L5V 3C8, Peel |
| Postal Code: | L5V 3C8 |
| Province/State: | Peel |
| Directions/Cross Streets: | BRITANNIA AND CREDITVIEW |
| Level/Floor | Room | Length(ft) | Width(ft) | Descriptions | |
| Room 1 | Main | Living Ro | 21.02 | 11.02 | Hardwood Floor, Combined w/Dining |
| Room 2 | Main | Dining Ro | 21.02 | 11.02 | Hardwood Floor, Open Concept |
| Room 3 | Main | Kitchen | 10 | 9.02 | Ceramic Floor, Ceramic Backsplash |
| Room 4 | Main | Breakfast | 10 | 9.02 | Ceramic Floor, W/O To Yard |
| Room 5 | Second | Primary B | 16.79 | 11.41 | 4 Pc Ensuite, Walk-In Closet(s), Separate Shower |
| Room 6 | Second | Bedroom 2 | 15.91 | 10 | 4 Pc Bath, Large Closet, Broadloom |
| Room 7 | Second | Bedroom 3 | 11.02 | 10 | Closet, Broadloom |
| Washroom Type | No. of Pieces | Level |
| Washroom Type 1 | 4 | Second |
| Washroom Type 2 | 2 | Main |
| Washroom Type 3 | 0 | |
| Washroom Type 4 | 0 | |
| Washroom Type 5 | 0 | |
| Washroom Type 6 | 4 | Second |
| Washroom Type 7 | 2 | Main |
| Washroom Type 8 | 0 | |
| Washroom Type 9 | 0 | |
| Washroom Type 10 | 0 |
| Total Area: | 0.00 |
| Approximatly Age: | 16-30 |
| Sprinklers: | Alar |
| Washrooms: | 3 |
| Heat Type: | Forced Air |
| Central Air Conditioning: | Central Air |
$
%
Years
This calculator is for demonstration purposes only. Always consult a professional
financial advisor before making personal financial decisions.
| Although the information displayed is believed to be accurate, no warranties or representations are made of any kind. |
| SUTTON GROUP - SUMMIT REALTY INC. |
|
|

Wally Islam
Real Estate Broker
Dir:
416-949-2626
Bus:
416-293-8500
Fax:
905-913-8585
| Virtual Tour | Book Showing | Email a Friend |
Jump To:
At a Glance:
| Type: | Com - Condo Townhouse |
| Area: | Peel |
| Municipality: | Mississauga |
| Neighbourhood: | East Credit |
| Style: | 2-Storey |
| Approximate Age: | 16-30 |
| Tax: | $4,972.88 |
| Maintenance Fee: | $279.37 |
| Beds: | 3 |
| Baths: | 3 |
| Fireplace: | N |
Locatin Map:
Payment Calculator:
