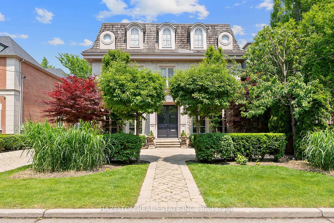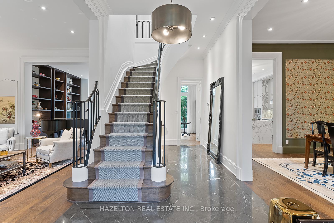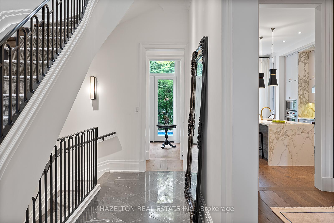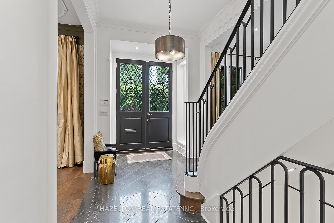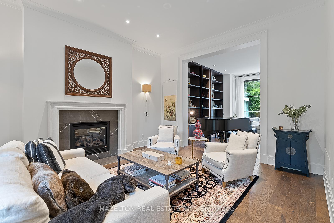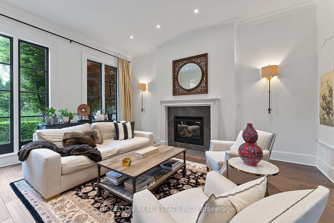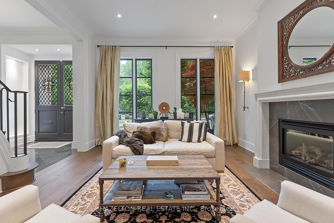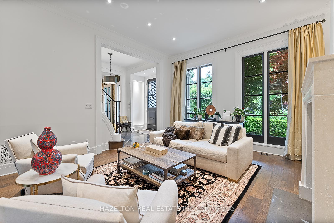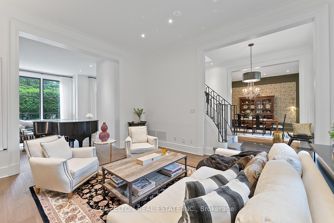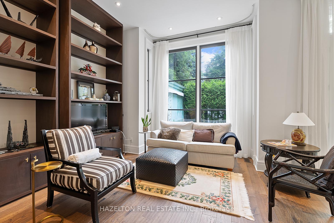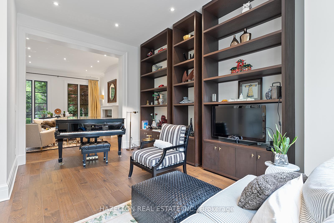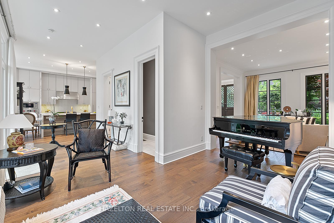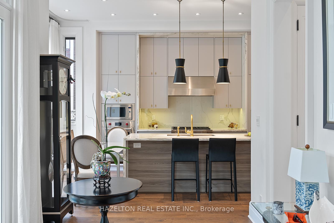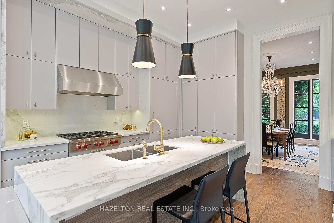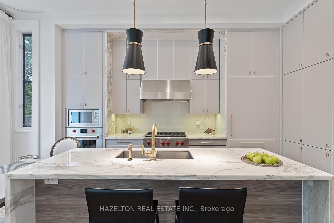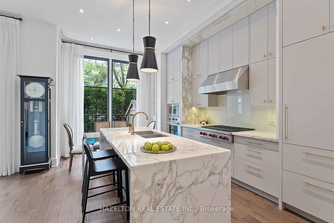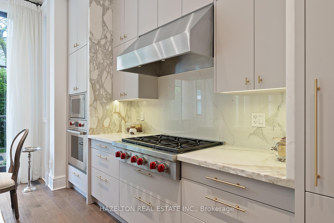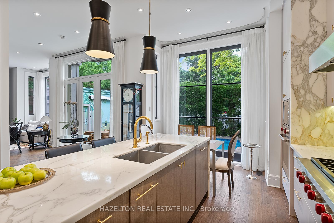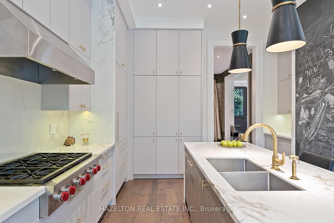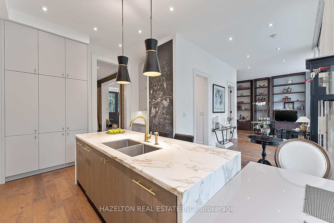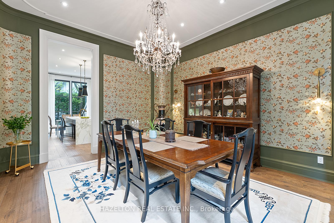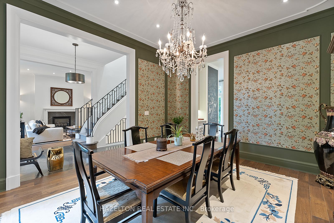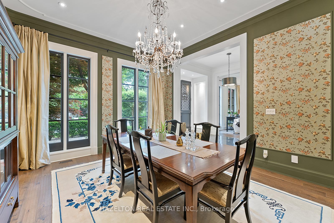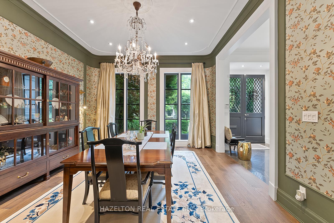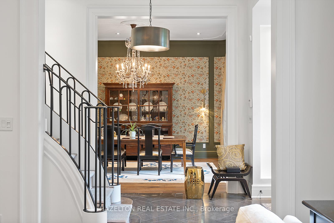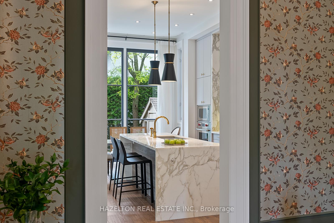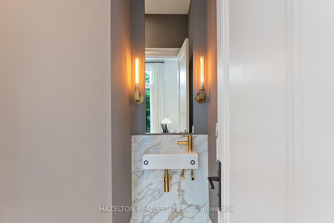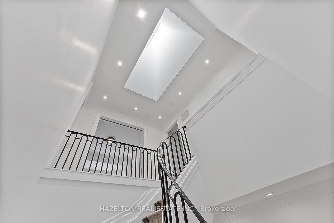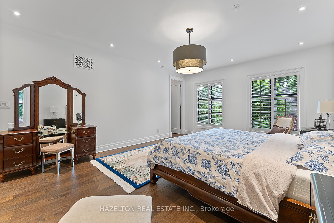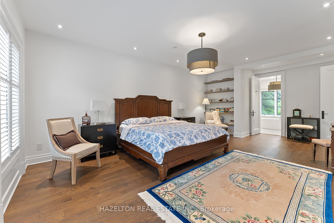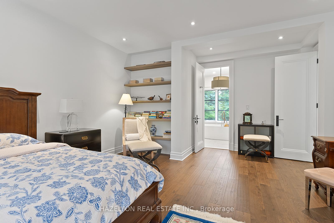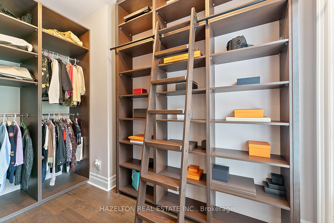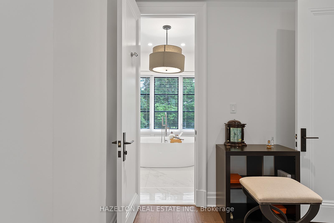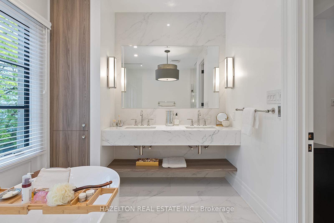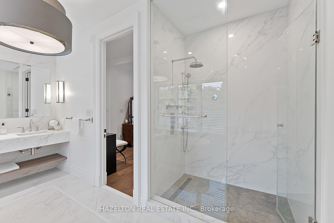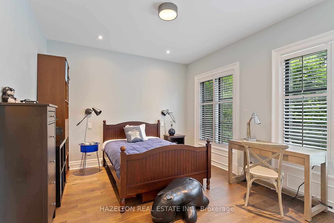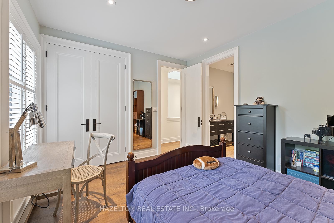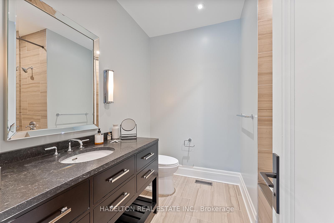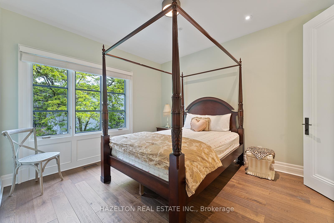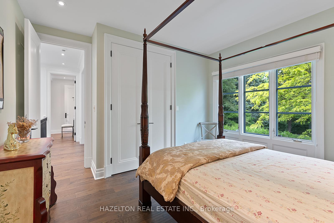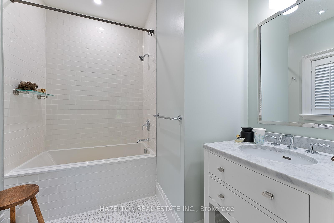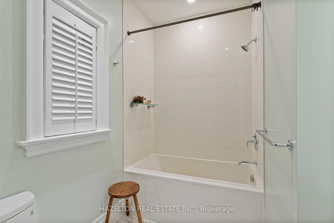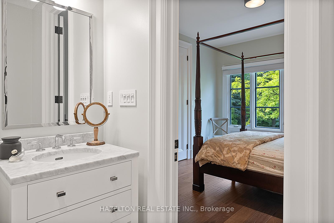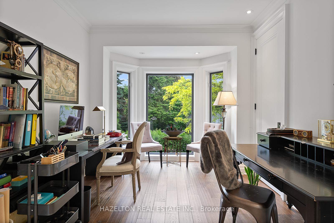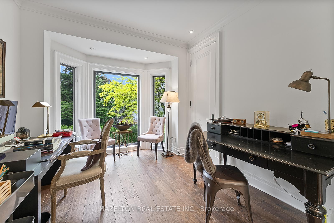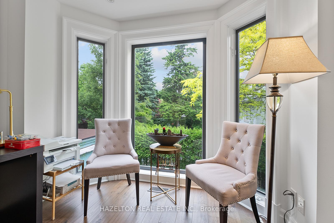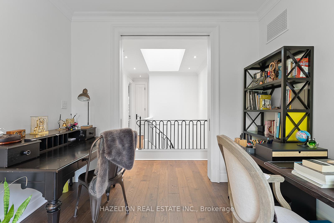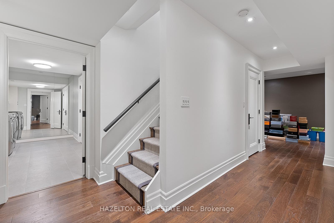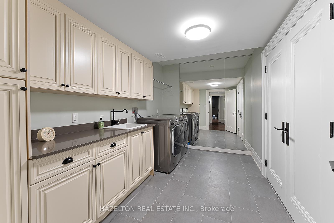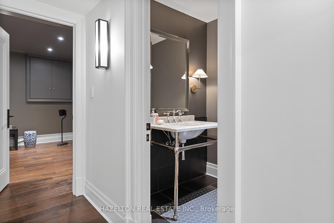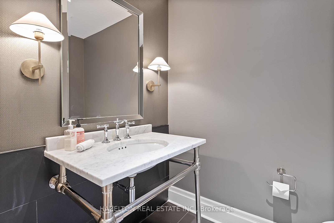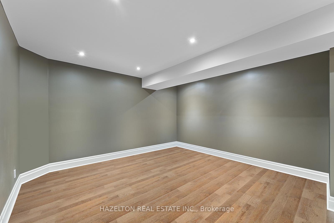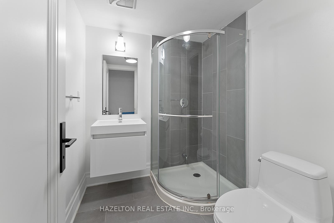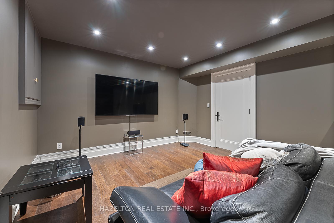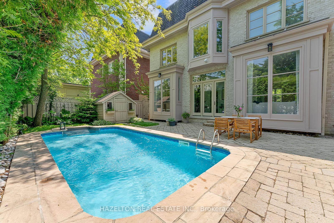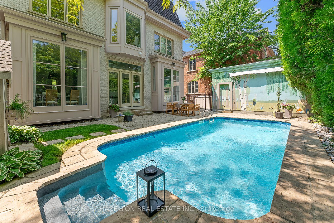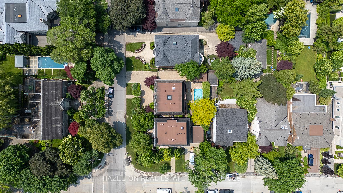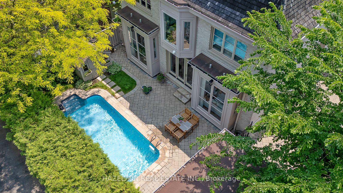$5,900,000
Available - For Sale
Listing ID: C12235439
126 Kilbarry Road , Toronto, M5P 1L4, Toronto
| Perfect location in the heart of Forest Hill, just a short stroll to BSS,UCC, shopping and dining. Ideally designed for a family, with thoughtfully planned space. An elegant centre hall, with well proportioned rooms, extra tall ceilings on the main, and a grand yet welcoming feel. Recently built (approx 20 years old) and beautifully renovated with substantial upgrades and professionally designed. The main floor features tall glass windows and doors across the back family room and kitchen opening to a landscaped yard with an inground pool. Delightful indoor / outdoor living, fully fenced and secure. The 2nd floor features three spacious bedrooms, all with ensuites and ample closet space (Primary ensuite soaking tub overlooks the garden and treetops, so charming). A homework room or home office is on the 2nd floor as well. The lower level has two family areas, plus room for a nanny, two bathrooms on the lower level, and a large laundry too. This home is in move in condition. |
| Price | $5,900,000 |
| Taxes: | $22177.69 |
| Assessment Year: | 2024 |
| Occupancy: | Owner |
| Address: | 126 Kilbarry Road , Toronto, M5P 1L4, Toronto |
| Directions/Cross Streets: | Spadina/St Clair/Lonsdale |
| Rooms: | 8 |
| Bedrooms: | 3 |
| Bedrooms +: | 2 |
| Family Room: | T |
| Basement: | Finished |
| Level/Floor | Room | Length(ft) | Width(ft) | Descriptions | |
| Room 1 | Main | Foyer | 8.53 | 21.25 | Closet, 2 Pc Bath |
| Room 2 | Main | Living Ro | 14.66 | 16.66 | Hardwood Floor, Fireplace |
| Room 3 | Main | Dining Ro | 14.53 | 15.25 | Separate Room, Hardwood Floor |
| Room 4 | Main | Kitchen | 14.53 | 19.02 | Centre Island, B/I Appliances, Walk-Out |
| Room 5 | Main | Family Ro | 11.09 | 17.61 | Open Concept, Walk-Out |
| Room 6 | Upper | Primary B | 14.01 | 22.86 | Walk-In Closet(s), 5 Pc Bath |
| Room 7 | Upper | Bedroom 2 | 13.97 | 10.27 | Closet, 4 Pc Ensuite |
| Room 8 | Upper | Bedroom 3 | 13.97 | 12.3 | Closet, 4 Pc Ensuite |
| Room 9 | Upper | Office | 8.79 | 11.02 | Overlooks Garden, Separate Room |
| Room 10 | Lower | Recreatio | 23.09 | 27.78 | |
| Room 11 | Lower | Family Ro | 14.6 | 16.5 | 2 Pc Bath |
| Room 12 | Lower | Bedroom 4 | 13.97 | 6.46 | Closet, 3 Pc Bath |
| Room 13 | Lower | Laundry | 14.69 | 8.66 | B/I Vanity |
| Washroom Type | No. of Pieces | Level |
| Washroom Type 1 | 2 | Main |
| Washroom Type 2 | 5 | Upper |
| Washroom Type 3 | 4 | Upper |
| Washroom Type 4 | 3 | Lower |
| Washroom Type 5 | 2 | Lower |
| Washroom Type 6 | 2 | Main |
| Washroom Type 7 | 5 | Upper |
| Washroom Type 8 | 4 | Upper |
| Washroom Type 9 | 3 | Lower |
| Washroom Type 10 | 2 | Lower |
| Total Area: | 0.00 |
| Property Type: | Detached |
| Style: | 2-Storey |
| Exterior: | Brick |
| Garage Type: | Detached |
| (Parking/)Drive: | Private |
| Drive Parking Spaces: | 3 |
| Park #1 | |
| Parking Type: | Private |
| Park #2 | |
| Parking Type: | Private |
| Pool: | Inground |
| Other Structures: | Garden Shed |
| Approximatly Square Footage: | 2000-2500 |
| CAC Included: | N |
| Water Included: | N |
| Cabel TV Included: | N |
| Common Elements Included: | N |
| Heat Included: | N |
| Parking Included: | N |
| Condo Tax Included: | N |
| Building Insurance Included: | N |
| Fireplace/Stove: | Y |
| Heat Type: | Forced Air |
| Central Air Conditioning: | Central Air |
| Central Vac: | N |
| Laundry Level: | Syste |
| Ensuite Laundry: | F |
| Sewers: | Sewer |
$
%
Years
This calculator is for demonstration purposes only. Always consult a professional
financial advisor before making personal financial decisions.
| Although the information displayed is believed to be accurate, no warranties or representations are made of any kind. |
| HAZELTON REAL ESTATE INC. |
|
|

Wally Islam
Real Estate Broker
Dir:
416-949-2626
Bus:
416-293-8500
Fax:
905-913-8585
| Virtual Tour | Book Showing | Email a Friend |
Jump To:
At a Glance:
| Type: | Freehold - Detached |
| Area: | Toronto |
| Municipality: | Toronto C03 |
| Neighbourhood: | Forest Hill South |
| Style: | 2-Storey |
| Tax: | $22,177.69 |
| Beds: | 3+2 |
| Baths: | 6 |
| Fireplace: | Y |
| Pool: | Inground |
Locatin Map:
Payment Calculator:
