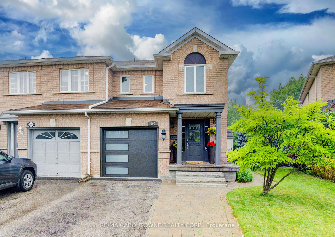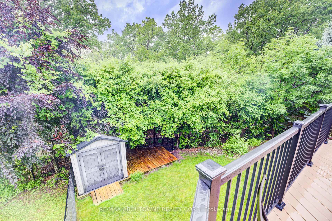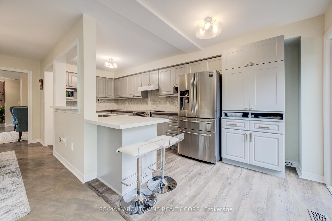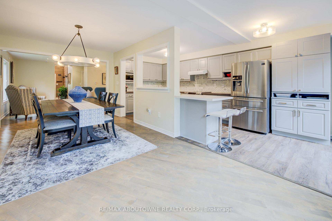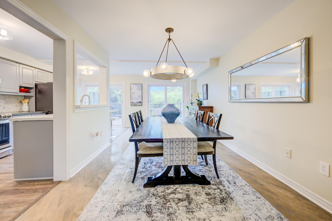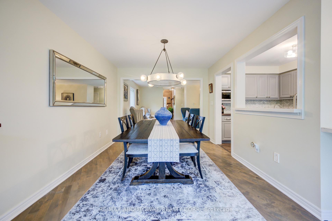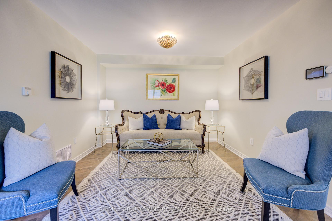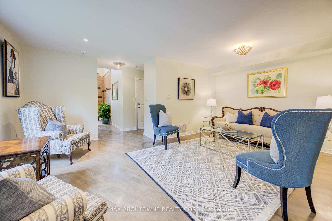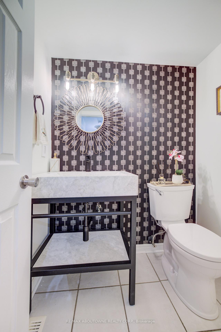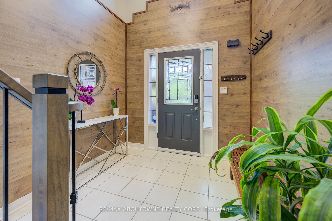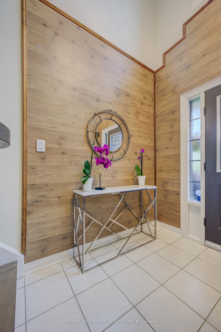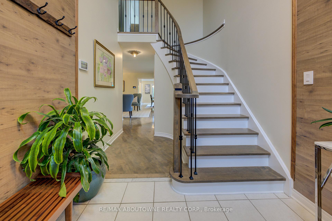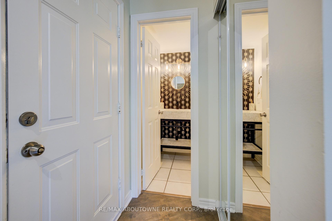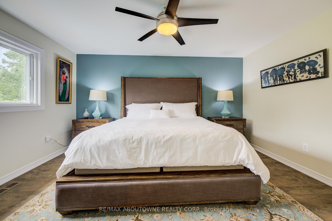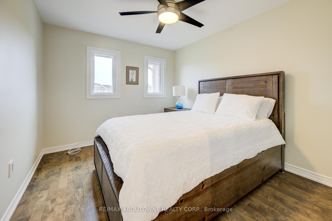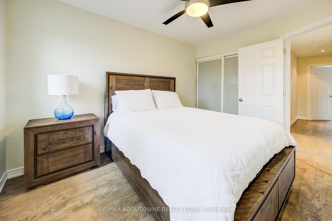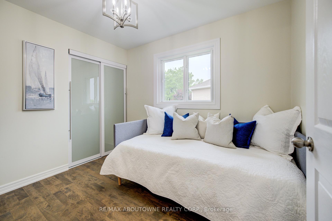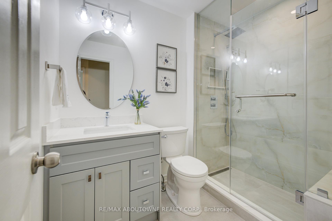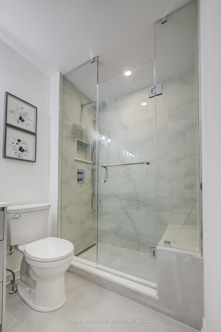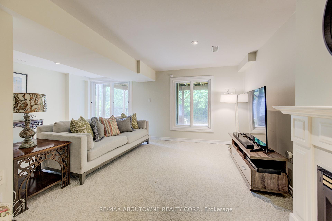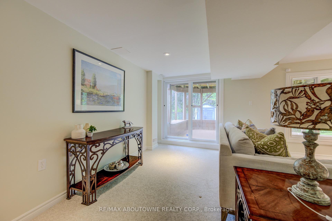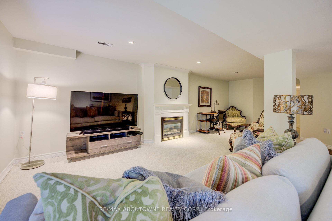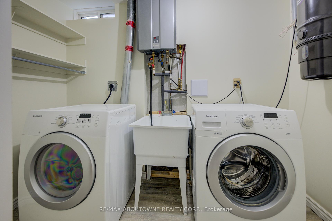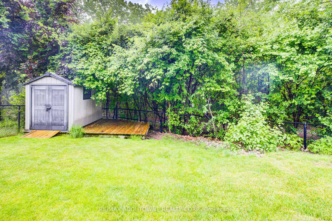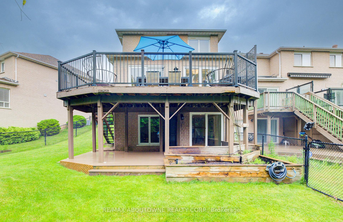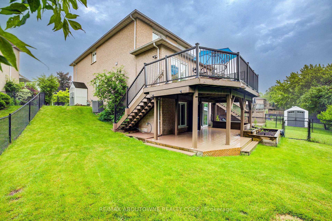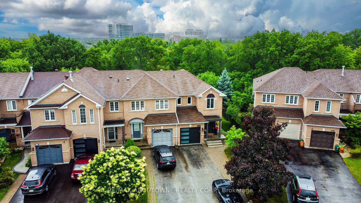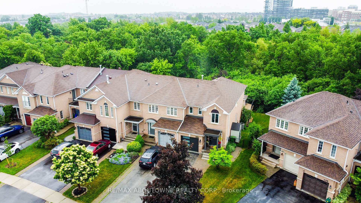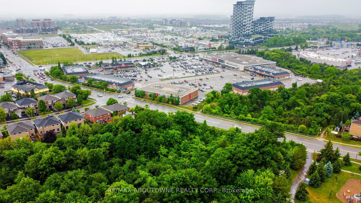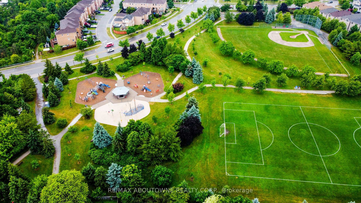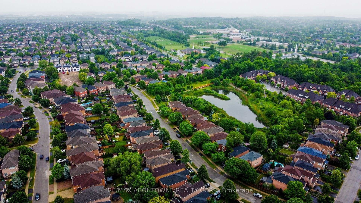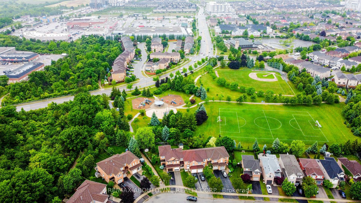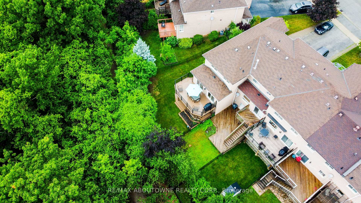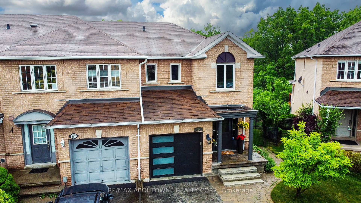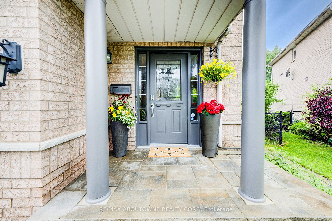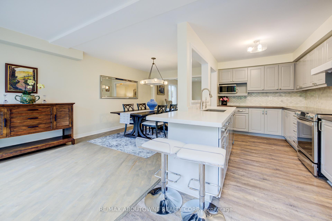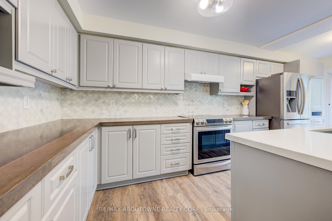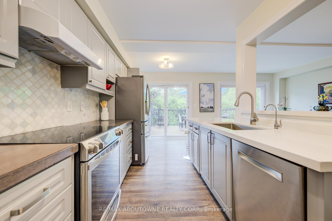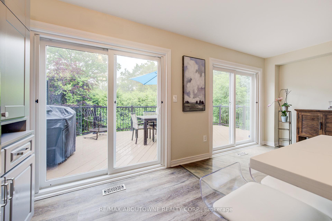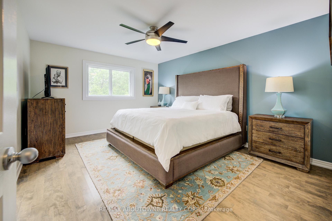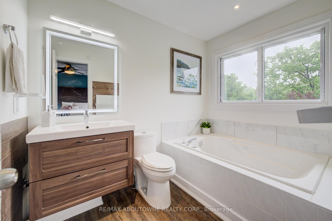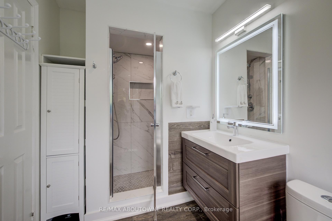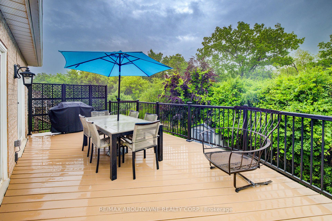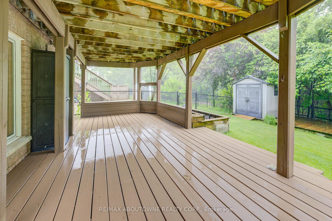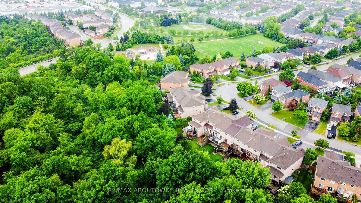$1,249,900
Available - For Sale
Listing ID: W12234662
399 RAVINEVIEW Way , Oakville, L6H 6S7, Halton
| Nestled in desirable Joshua Creek/Wedgewood Creek in the heart of Oakville. Impressive end unit townhome will fully finished walkout basement to spectacular ravine including desirable west exposure. Just under 1800 sq ft plus 700 sq ft finished in the lower level. Exterior feat oversize fenced yard, driveway that can handle 3 plus cars plus single car garage & two oversized walkout decks, one from the main level & one from the W/O basement. Inside boasts an amazing two storey front entrance, main floor feat hard wood flooring, spacious dining room & great room with open concept to the remodeled kitchen with quartz countertop, attractive marble tiled backsplash in diamond pattern & stainless-steel appliances. The kitchen also offers a sliding glass door walkout to an oversized entertaining deck over looking the ravines of Morrison Creek. The upper-level features hardwood flooring in all beds as well as an upgraded staircase with wrought iron railings. The principal bedroom feat a remodelled 4 pce ensuite with relaxing soaker tub & separate shower plus this room offers a full Walkin closet. The additional two beds share a remodelled 3 pce bath with Walkin shower. The lower level is fully finished with an additional 3 pce bathroom with separate shower & sliding glass door W/O to oversized deck. Upgrades to this home incl removal of popcorn ceilings, new granite countertop in kitchen & upgraded sink & faucet, all windows replace with Magic Windows which feature built in screens & hidden window coverings, interior door to garage, recently upgraded garage door, freshly painted interior with neutral colours & numerous pot lighting T/O. Walking distance to local schools including Iroquois Ridge High School & rec centre with pool/Library, shops at Upper Middle as well as Trafalgar, walking trails T/O Oakville at your door step and easy access to public transit & highway access including QEW & 407. |
| Price | $1,249,900 |
| Taxes: | $6327.00 |
| Occupancy: | Owner |
| Address: | 399 RAVINEVIEW Way , Oakville, L6H 6S7, Halton |
| Acreage: | < .50 |
| Directions/Cross Streets: | Eighth Line/Ravineview Way |
| Rooms: | 9 |
| Rooms +: | 4 |
| Bedrooms: | 3 |
| Bedrooms +: | 0 |
| Family Room: | T |
| Basement: | Walk-Out, Finished |
| Level/Floor | Room | Length(ft) | Width(ft) | Descriptions | |
| Room 1 | Main | Kitchen | 19.91 | 7.9 | W/O To Deck, Backsplash |
| Room 2 | Main | Family Ro | 10.07 | 10.07 | Hardwood Floor |
| Room 3 | Main | Dining Ro | 10.07 | 10.07 | Hardwood Floor |
| Room 4 | Main | Living Ro | 18.56 | 10.99 | |
| Room 5 | Main | Bathroom | 2 Pc Bath | ||
| Room 6 | Second | Primary B | 14.89 | 11.97 | 4 Pc Ensuite, Hardwood Floor |
| Room 7 | Second | Bedroom | 12.07 | 9.97 | Hardwood Floor |
| Room 8 | Second | Bedroom | 9.91 | 8.82 | Hardwood Floor |
| Room 9 | Second | Bathroom | 3 Pc Bath | ||
| Room 10 | Basement | Recreatio | 19.55 | 18.07 | W/O To Deck, Fireplace |
| Room 11 | Basement | Utility R | 11.58 | 8.99 | |
| Room 12 | Basement | Laundry | 9.15 | 4.89 | |
| Room 13 | Basement | Bathroom | 3 Pc Bath |
| Washroom Type | No. of Pieces | Level |
| Washroom Type 1 | 2 | Main |
| Washroom Type 2 | 4 | Second |
| Washroom Type 3 | 3 | Second |
| Washroom Type 4 | 3 | Basement |
| Washroom Type 5 | 0 | |
| Washroom Type 6 | 2 | Main |
| Washroom Type 7 | 4 | Second |
| Washroom Type 8 | 3 | Second |
| Washroom Type 9 | 3 | Basement |
| Washroom Type 10 | 0 |
| Total Area: | 0.00 |
| Approximatly Age: | 16-30 |
| Property Type: | Att/Row/Townhouse |
| Style: | 2-Storey |
| Exterior: | Brick |
| Garage Type: | Attached |
| (Parking/)Drive: | Private, O |
| Drive Parking Spaces: | 2 |
| Park #1 | |
| Parking Type: | Private, O |
| Park #2 | |
| Parking Type: | Private |
| Park #3 | |
| Parking Type: | Other |
| Pool: | None |
| Approximatly Age: | 16-30 |
| Approximatly Square Footage: | 1500-2000 |
| Property Features: | Fenced Yard |
| CAC Included: | N |
| Water Included: | N |
| Cabel TV Included: | N |
| Common Elements Included: | N |
| Heat Included: | N |
| Parking Included: | N |
| Condo Tax Included: | N |
| Building Insurance Included: | N |
| Fireplace/Stove: | Y |
| Heat Type: | Forced Air |
| Central Air Conditioning: | Central Air |
| Central Vac: | Y |
| Laundry Level: | Syste |
| Ensuite Laundry: | F |
| Sewers: | Sewer |
$
%
Years
This calculator is for demonstration purposes only. Always consult a professional
financial advisor before making personal financial decisions.
| Although the information displayed is believed to be accurate, no warranties or representations are made of any kind. |
| RE/MAX ABOUTOWNE REALTY CORP. |
|
|

Wally Islam
Real Estate Broker
Dir:
416-949-2626
Bus:
416-293-8500
Fax:
905-913-8585
| Virtual Tour | Book Showing | Email a Friend |
Jump To:
At a Glance:
| Type: | Freehold - Att/Row/Townhouse |
| Area: | Halton |
| Municipality: | Oakville |
| Neighbourhood: | 1018 - WC Wedgewood Creek |
| Style: | 2-Storey |
| Approximate Age: | 16-30 |
| Tax: | $6,327 |
| Beds: | 3 |
| Baths: | 4 |
| Fireplace: | Y |
| Pool: | None |
Locatin Map:
Payment Calculator:
