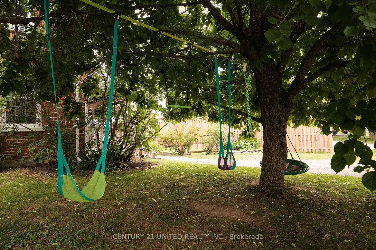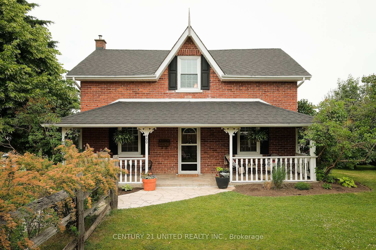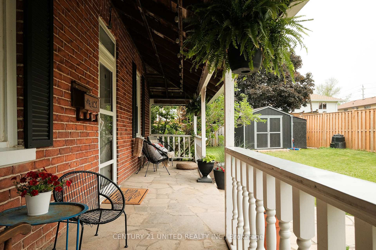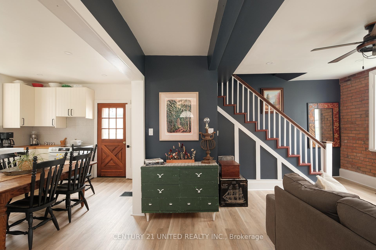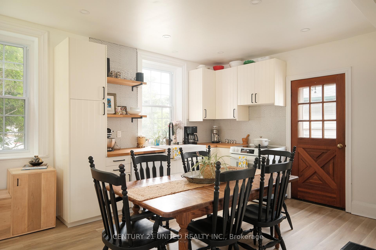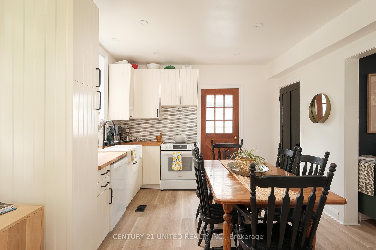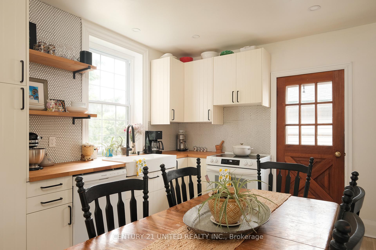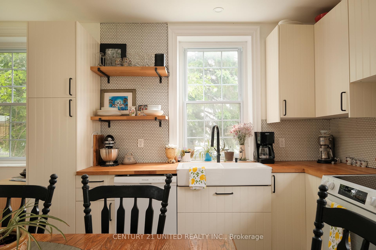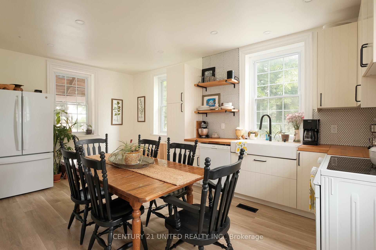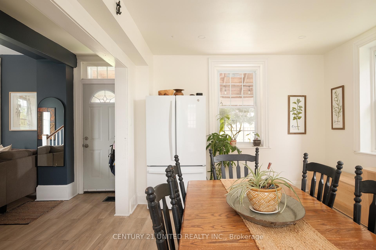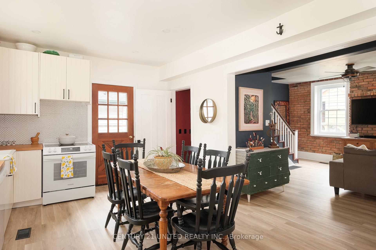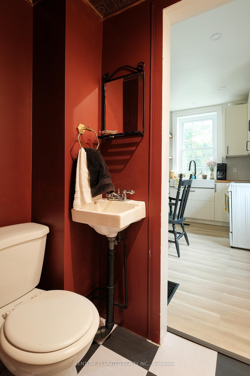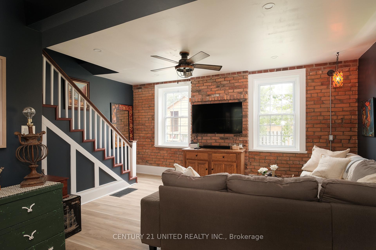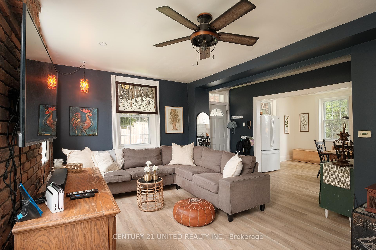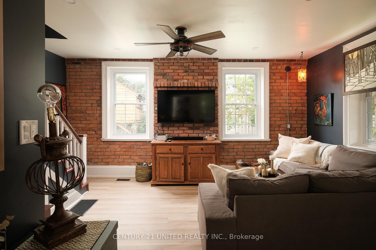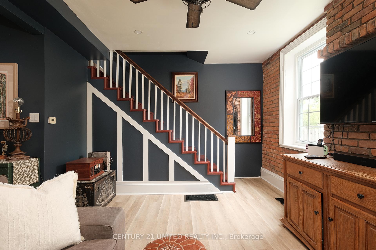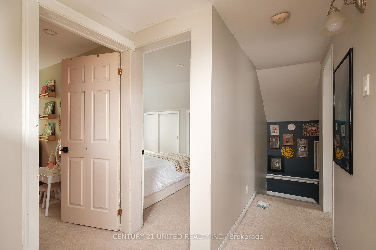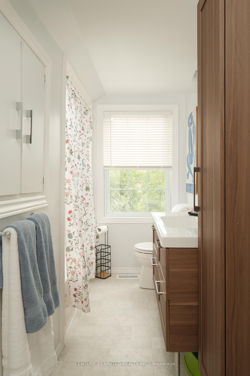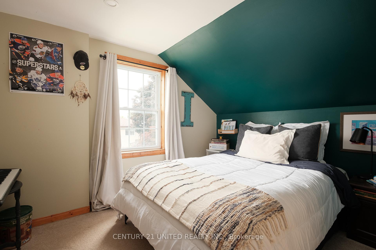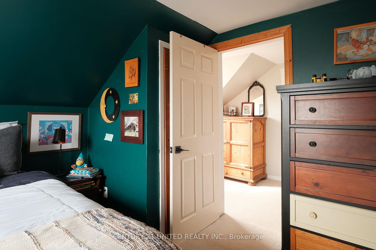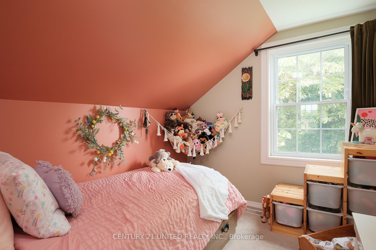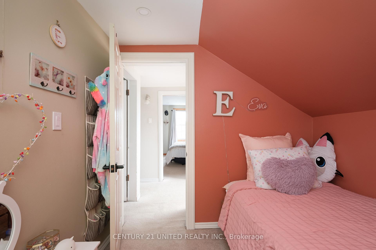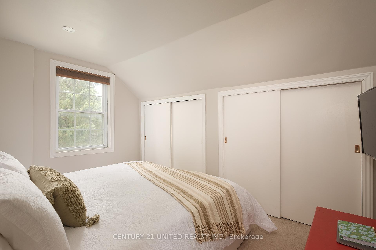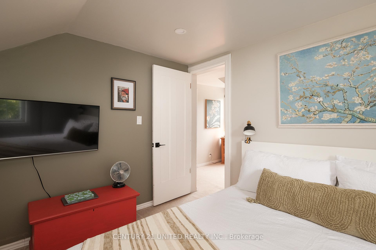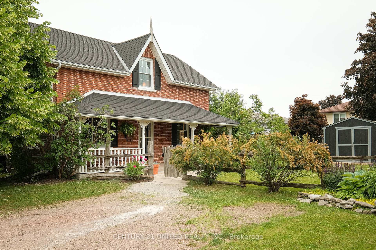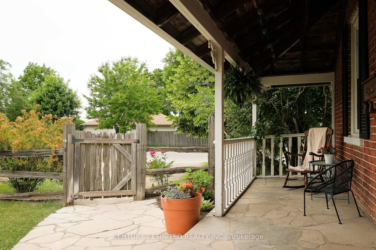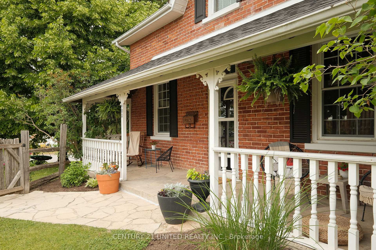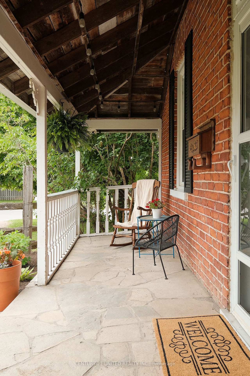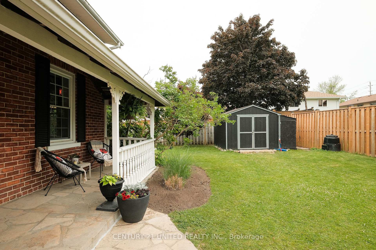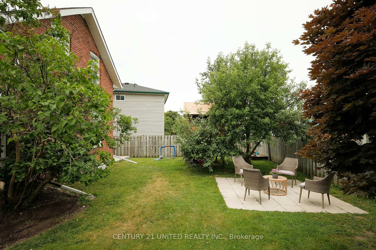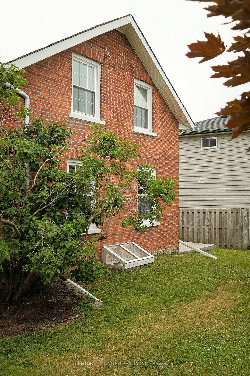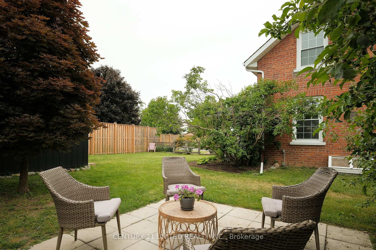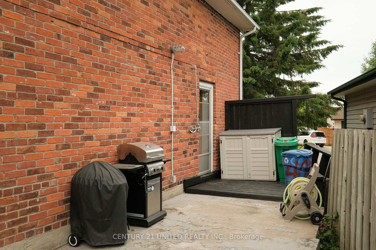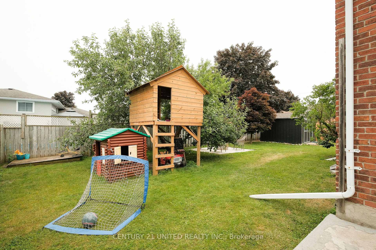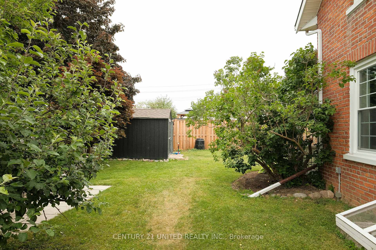$559,900
Available - For Sale
Listing ID: X12233672
400 Crystal Driv , Peterborough South, K9J 8K5, Peterborough
| CHARMING 3 BEDROOM ALL BRICK FARMHOUSE IN PRIME SOUTH END LOCATION. THIS NICELY UPDATED FAMILY HOME FEATURES A BRIGHT AND SPACIOUS LAYOUT INCLUDING A COVERED PORCH, MAIN FLOOR ENTRY, OPEN CONCEPT KITCHEN DINING AREA, 2 PC POWDER ROOM AND A LARGE LIVING ROOM WITH EXPOSED BRICK. THE SECOND LEVEL OFFERS A PRIMARY BEDROOM, TWO ADDITIONAL BEDROOMS, AND A NICELY UPDATED FULL BATHROOM. THE BASEMENT OFFERS UTILITY SPACE AND ADDITIONAL STORAGE. THE PROPERTY OFFERS GREAT SPACE FOR ENTERTAINING AND THE DETACHED SHED IS AN ADDED BONUS. GREAT LOCATION WITH EASY ACCESS TO LOCAL AMENITIES AND HWY 115. |
| Price | $559,900 |
| Taxes: | $3618.37 |
| Occupancy: | Owner |
| Address: | 400 Crystal Driv , Peterborough South, K9J 8K5, Peterborough |
| Acreage: | < .50 |
| Directions/Cross Streets: | Otonabee Drive & Crystal Drive |
| Rooms: | 7 |
| Bedrooms: | 3 |
| Bedrooms +: | 0 |
| Family Room: | F |
| Basement: | Half, Unfinished |
| Level/Floor | Room | Length(ft) | Width(ft) | Descriptions | |
| Room 1 | Main | Kitchen | 17.94 | 11.61 | Combined w/Dining |
| Room 2 | Main | Bathroom | 5.51 | 3.48 | 2 Pc Bath |
| Room 3 | Main | Living Ro | 14.99 | 11.68 | |
| Room 4 | Main | Foyer | 11.64 | 5.28 | |
| Room 5 | Second | Bathroom | 11.91 | 3.87 | 4 Pc Bath |
| Room 6 | Second | Primary B | 12.1 | 8.66 | |
| Room 7 | Second | Bedroom 2 | 11.87 | 10.59 | |
| Room 8 | Second | Bedroom 3 | 7.74 | 8.92 | |
| Room 9 | Basement | Utility R | 26.83 | 17.42 |
| Washroom Type | No. of Pieces | Level |
| Washroom Type 1 | 2 | Main |
| Washroom Type 2 | 4 | Second |
| Washroom Type 3 | 0 | |
| Washroom Type 4 | 0 | |
| Washroom Type 5 | 0 | |
| Washroom Type 6 | 2 | Main |
| Washroom Type 7 | 4 | Second |
| Washroom Type 8 | 0 | |
| Washroom Type 9 | 0 | |
| Washroom Type 10 | 0 |
| Total Area: | 0.00 |
| Approximatly Age: | 100+ |
| Property Type: | Detached |
| Style: | 1 1/2 Storey |
| Exterior: | Brick |
| Garage Type: | None |
| (Parking/)Drive: | Private |
| Drive Parking Spaces: | 4 |
| Park #1 | |
| Parking Type: | Private |
| Park #2 | |
| Parking Type: | Private |
| Pool: | None |
| Approximatly Age: | 100+ |
| Approximatly Square Footage: | 1100-1500 |
| CAC Included: | N |
| Water Included: | N |
| Cabel TV Included: | N |
| Common Elements Included: | N |
| Heat Included: | N |
| Parking Included: | N |
| Condo Tax Included: | N |
| Building Insurance Included: | N |
| Fireplace/Stove: | N |
| Heat Type: | Forced Air |
| Central Air Conditioning: | Central Air |
| Central Vac: | N |
| Laundry Level: | Syste |
| Ensuite Laundry: | F |
| Sewers: | Sewer |
$
%
Years
This calculator is for demonstration purposes only. Always consult a professional
financial advisor before making personal financial decisions.
| Although the information displayed is believed to be accurate, no warranties or representations are made of any kind. |
| CENTURY 21 UNITED REALTY INC. |
|
|

Wally Islam
Real Estate Broker
Dir:
416-949-2626
Bus:
416-293-8500
Fax:
905-913-8585
| Book Showing | Email a Friend |
Jump To:
At a Glance:
| Type: | Freehold - Detached |
| Area: | Peterborough |
| Municipality: | Peterborough South |
| Neighbourhood: | 5 East |
| Style: | 1 1/2 Storey |
| Approximate Age: | 100+ |
| Tax: | $3,618.37 |
| Beds: | 3 |
| Baths: | 2 |
| Fireplace: | N |
| Pool: | None |
Locatin Map:
Payment Calculator:
