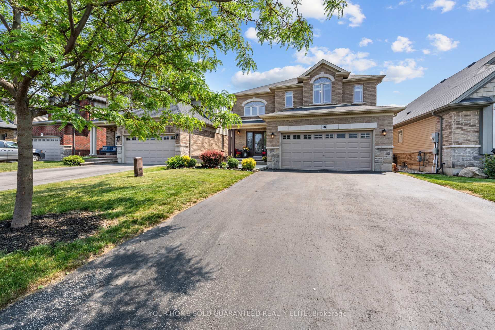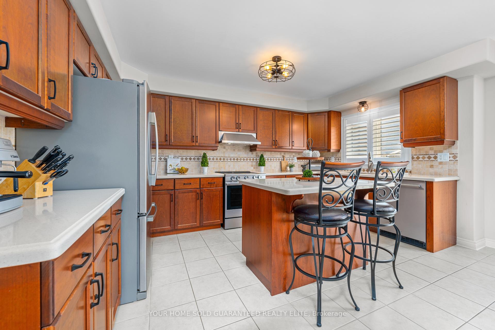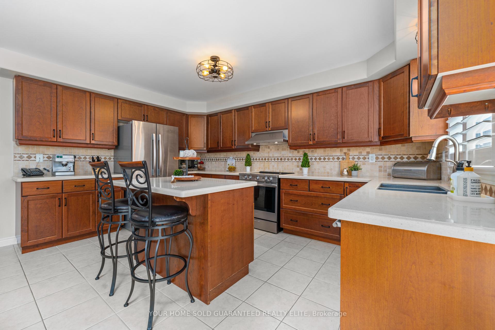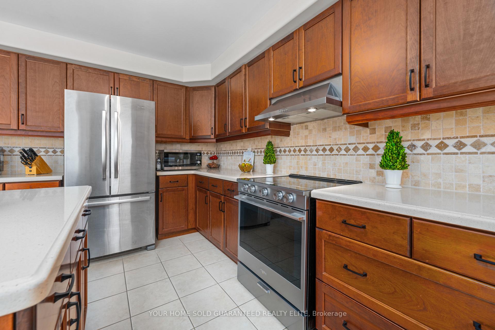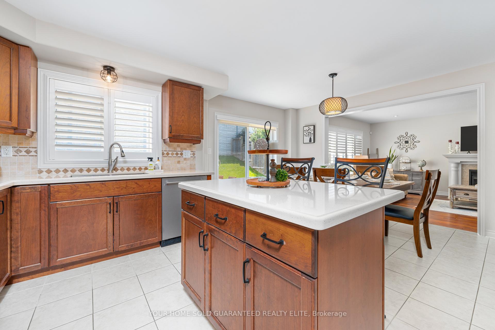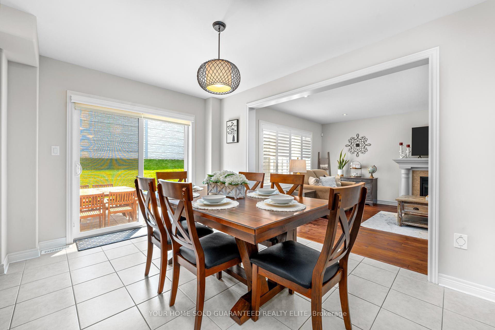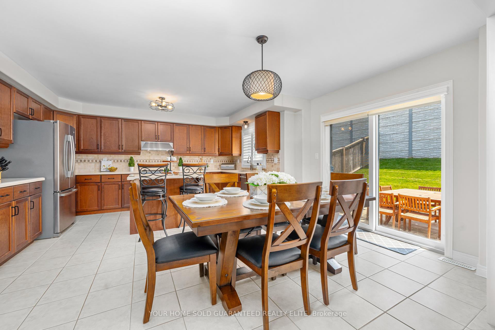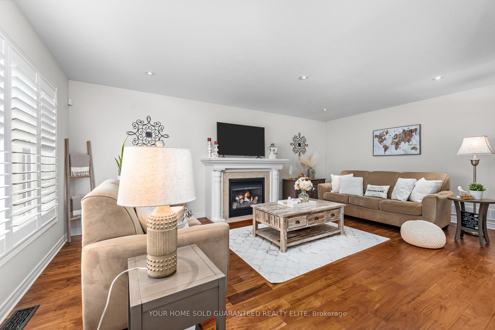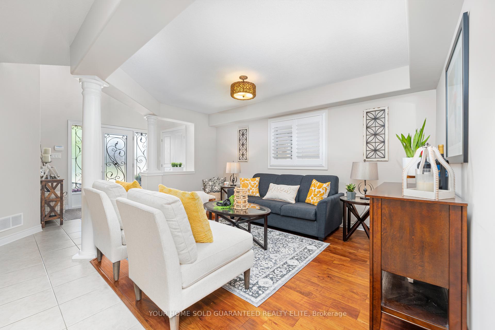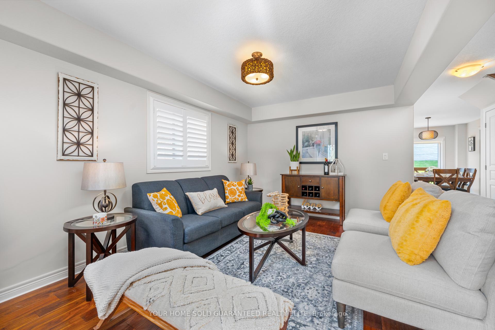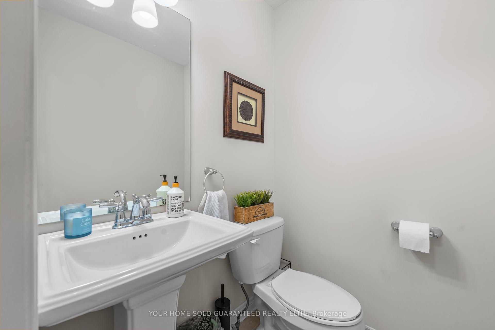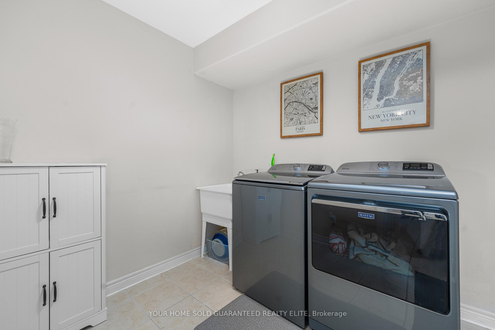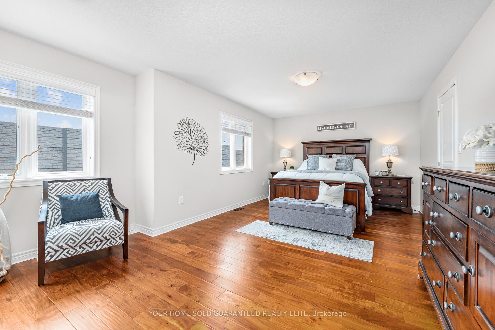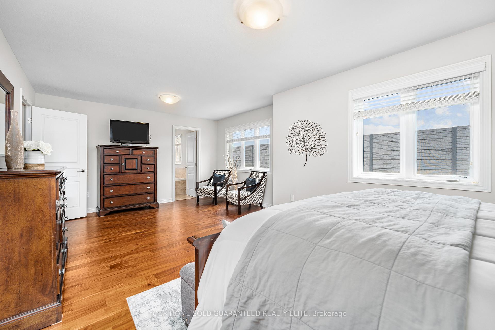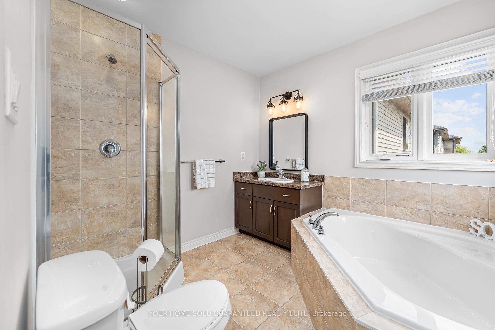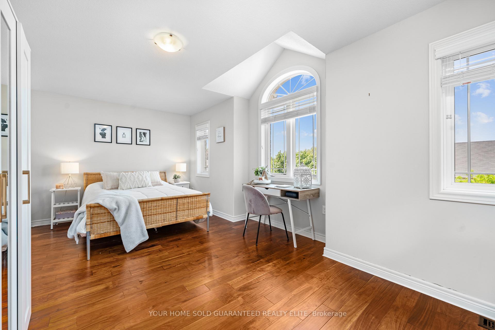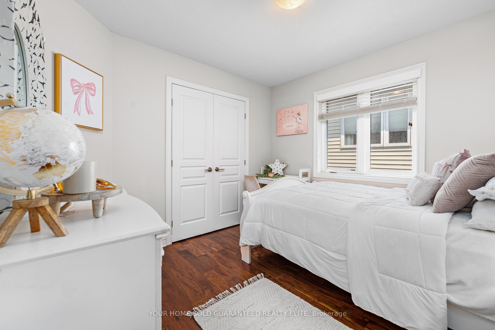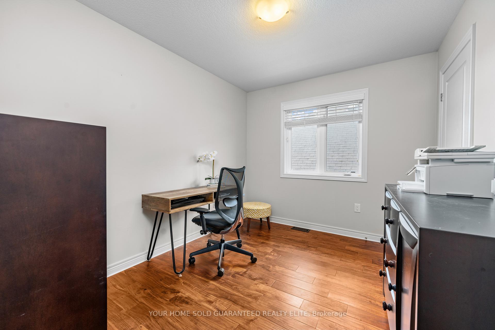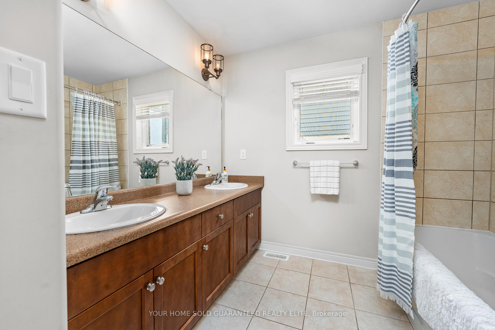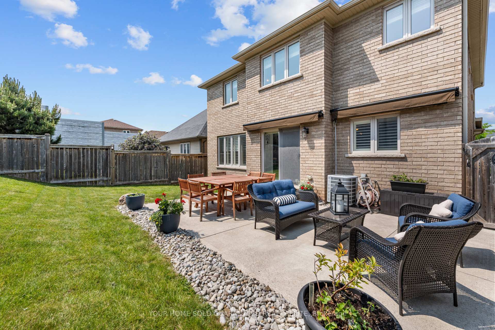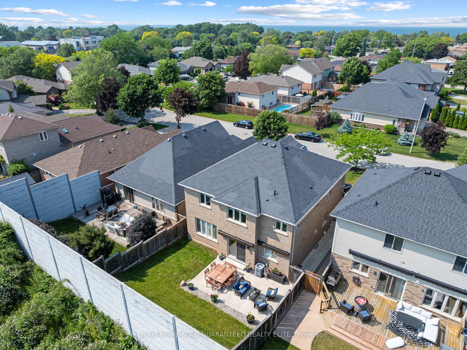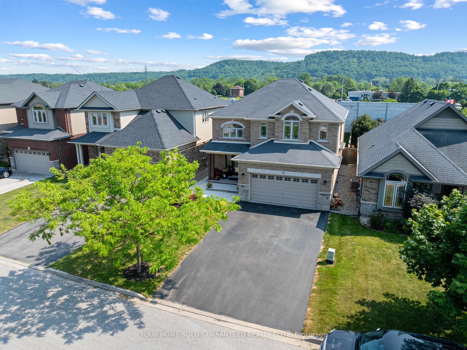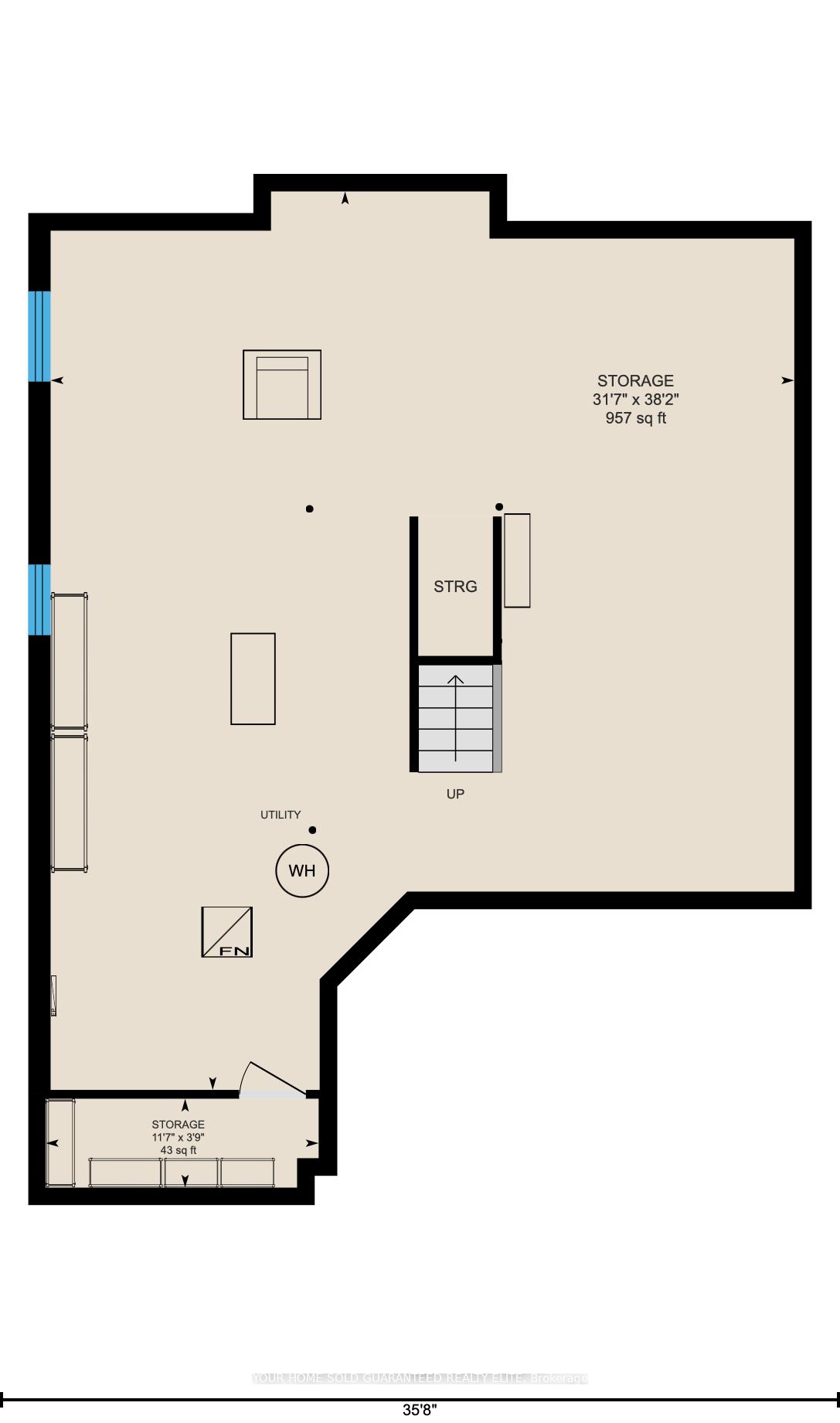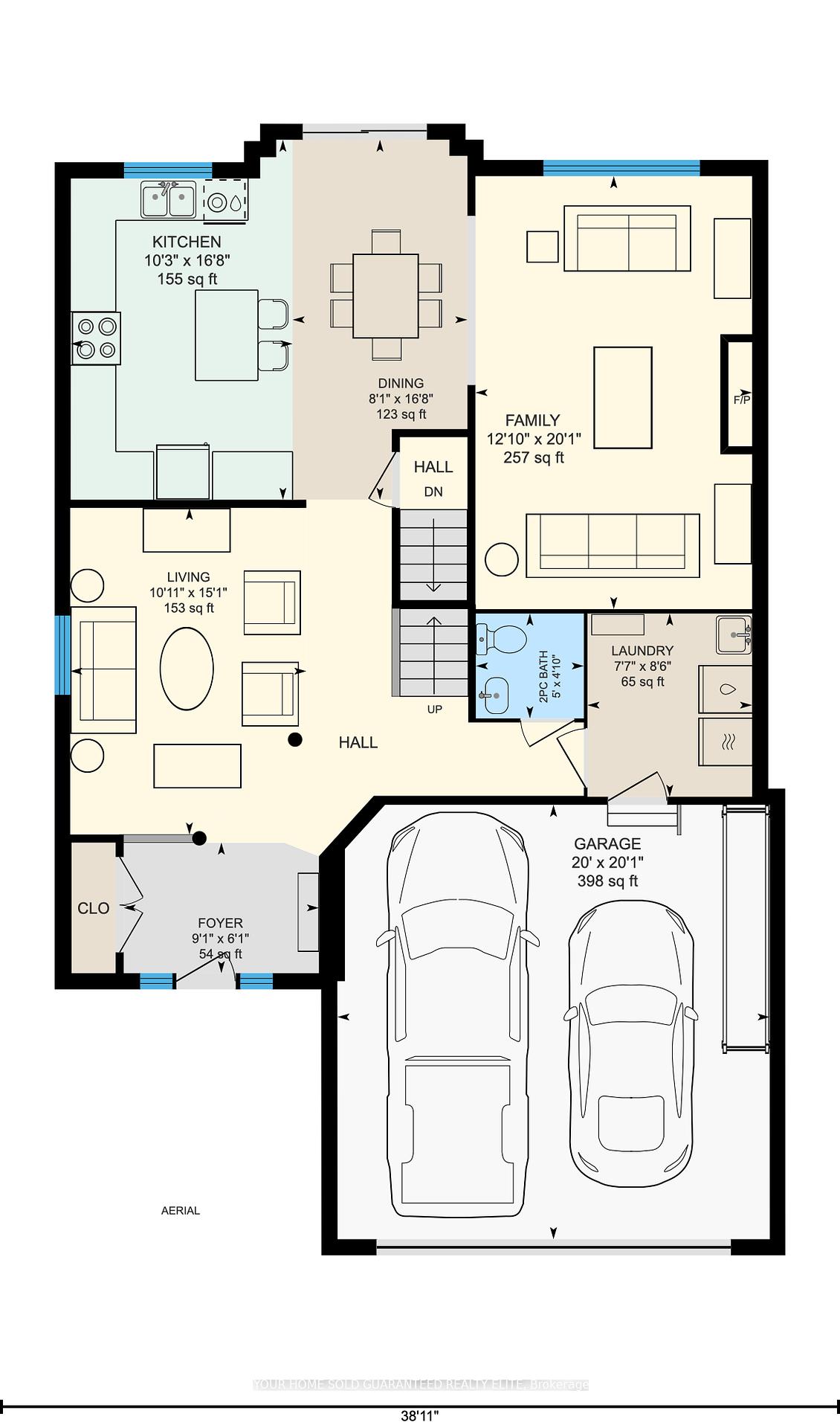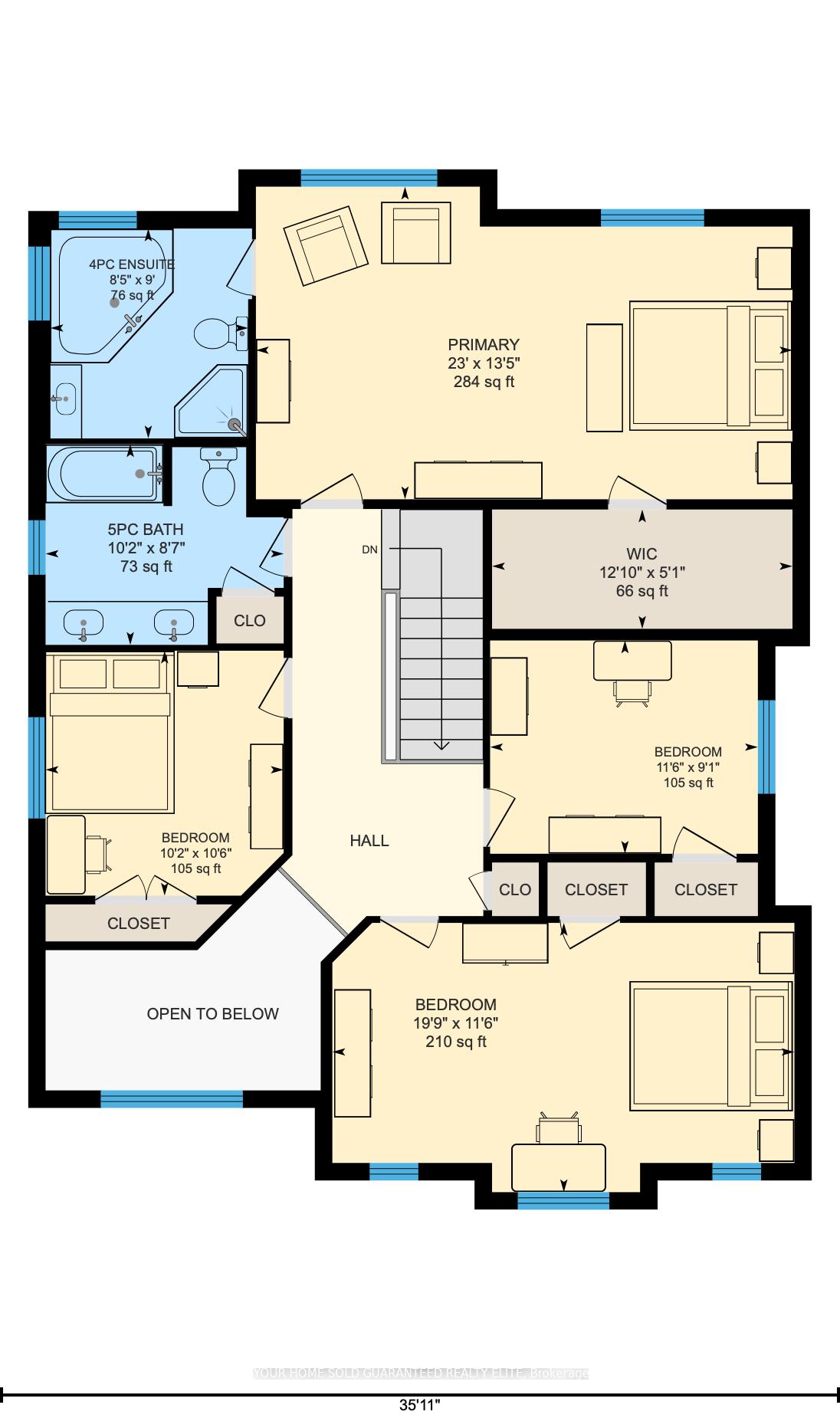$999,900
Available - For Sale
Listing ID: X12235600
78 Lorne Aven , Grimsby, L3M 2J1, Niagara
| LAKESIDE LIVING IN ONE OF GRIMSBY'S MOST DESIRABLE NEIGHBOURHOODS STEPS TO THE WATERFRONT TRAILS, MARINA, PARKS & MORE. Welcome to a lifestyle that blends space, comfort, and convenience all just moments from the lake. Located in one of Grimsbys most sought-after communities, this beautifully maintained two-storey home puts you within walking distance of waterfront trails, the marina, parks, and the vibrant Grimsby on the Lake area. Whether its an evening stroll by the water, catching a sunset near the shoreline, or quick access to commuter routes, this location checks all the boxes.Inside, enjoy over 2,000 square feet of thoughtfully designed living space, perfect for families, professionals, or anyone looking to stretch out without leaving town. With four spacious bedrooms and 2.5 bathrooms, theres room for everyone to live, work, and relax in comfort.The main floor provides both formal and casual living spaces filled with natural light ideal for entertaining or quiet evenings at home. At the heart of it all is a bright, open-concept kitchen with direct sight-lines to the backyard, making everyday living feel seamless.Step outside to your fully landscaped backyard retreat, featuring custom concrete walkways, a private patio, and a remote-controlled awning perfect for morning coffees or weekend barbecues with friends and family.Pride of ownership shines throughout, with thoughtful upgrades inside and out, providing a move-in-ready experience you'll feel good about from day one.Top-rated schools, local parks, and easy access to the QEW and GO transit make this a smart choice for families and commuters alike.If you're looking for the perfect blend of lifestyle, location, and space this is it. |
| Price | $999,900 |
| Taxes: | $6775.41 |
| Assessment Year: | 2024 |
| Occupancy: | Owner |
| Address: | 78 Lorne Aven , Grimsby, L3M 2J1, Niagara |
| Directions/Cross Streets: | Olive Street |
| Rooms: | 11 |
| Bedrooms: | 4 |
| Bedrooms +: | 0 |
| Family Room: | T |
| Basement: | Full, Unfinished |
| Level/Floor | Room | Length(ft) | Width(ft) | Descriptions | |
| Room 1 | Main | Living Ro | 15.09 | 10.92 | |
| Room 2 | Main | Dining Ro | 16.66 | 8.07 | |
| Room 3 | Main | Family Ro | 20.07 | 12.82 | |
| Room 4 | Main | Kitchen | 16.66 | 10.23 | Eat-in Kitchen |
| Room 5 | Main | Bathroom | 4.99 | 4.82 | |
| Room 6 | Main | Foyer | 9.09 | 6.07 | |
| Room 7 | Upper | Primary B | 22.99 | 13.42 | |
| Room 8 | Upper | Bathroom | 8.99 | 8.43 | 4 Pc Ensuite |
| Room 9 | Upper | Bedroom | 19.75 | 11.51 | |
| Room 10 | Upper | Bedroom 2 | 11.51 | 9.09 | |
| Room 11 | Upper | Bedroom 3 | 10.5 | 10.23 | |
| Room 12 | Upper | Bathroom | 10.17 | 8.59 | |
| Room 13 | Lower | Other | 38.15 | 31.59 | |
| Room 14 | Lower | Other | 11.58 | 3.74 |
| Washroom Type | No. of Pieces | Level |
| Washroom Type 1 | 2 | Main |
| Washroom Type 2 | 4 | Upper |
| Washroom Type 3 | 5 | Upper |
| Washroom Type 4 | 0 | |
| Washroom Type 5 | 0 | |
| Washroom Type 6 | 2 | Main |
| Washroom Type 7 | 4 | Upper |
| Washroom Type 8 | 5 | Upper |
| Washroom Type 9 | 0 | |
| Washroom Type 10 | 0 |
| Total Area: | 0.00 |
| Property Type: | Detached |
| Style: | 2-Storey |
| Exterior: | Brick, Stone |
| Garage Type: | Attached |
| Drive Parking Spaces: | 2 |
| Pool: | None |
| Approximatly Square Footage: | 2000-2500 |
| CAC Included: | N |
| Water Included: | N |
| Cabel TV Included: | N |
| Common Elements Included: | N |
| Heat Included: | N |
| Parking Included: | N |
| Condo Tax Included: | N |
| Building Insurance Included: | N |
| Fireplace/Stove: | Y |
| Heat Type: | Forced Air |
| Central Air Conditioning: | Central Air |
| Central Vac: | Y |
| Laundry Level: | Syste |
| Ensuite Laundry: | F |
| Sewers: | Sewer |
$
%
Years
This calculator is for demonstration purposes only. Always consult a professional
financial advisor before making personal financial decisions.
| Although the information displayed is believed to be accurate, no warranties or representations are made of any kind. |
| YOUR HOME SOLD GUARANTEED REALTY ELITE |
|
|

Wally Islam
Real Estate Broker
Dir:
416-949-2626
Bus:
416-293-8500
Fax:
905-913-8585
| Virtual Tour | Book Showing | Email a Friend |
Jump To:
At a Glance:
| Type: | Freehold - Detached |
| Area: | Niagara |
| Municipality: | Grimsby |
| Neighbourhood: | 540 - Grimsby Beach |
| Style: | 2-Storey |
| Tax: | $6,775.41 |
| Beds: | 4 |
| Baths: | 3 |
| Fireplace: | Y |
| Pool: | None |
Locatin Map:
Payment Calculator:
