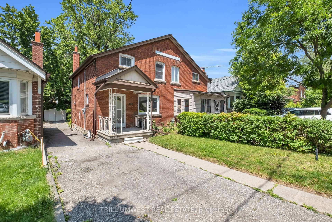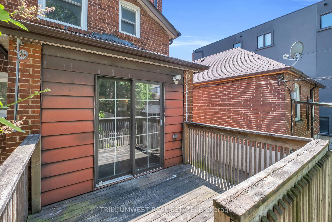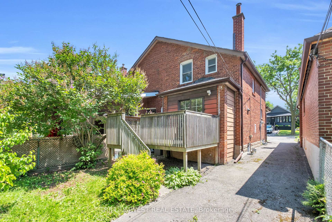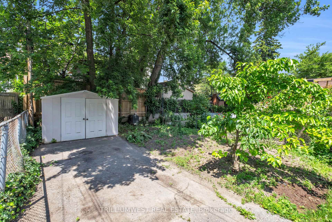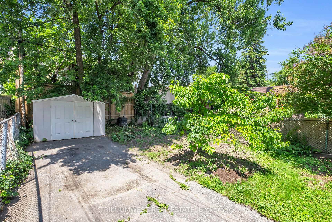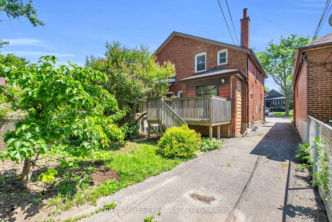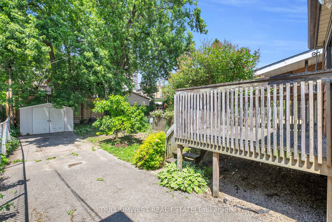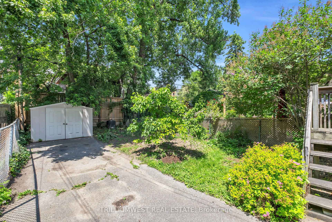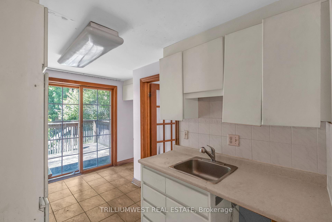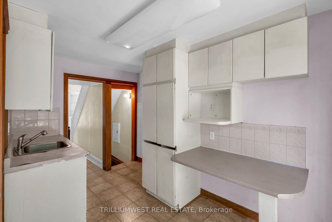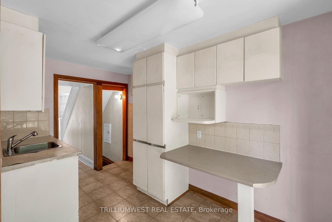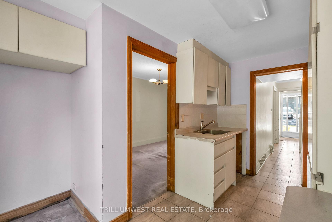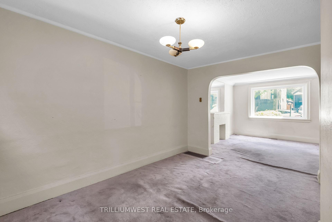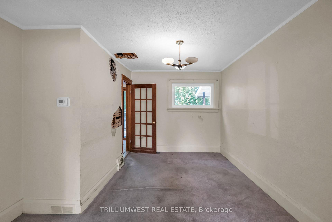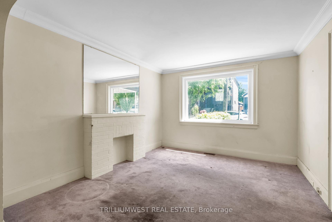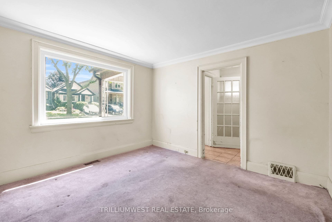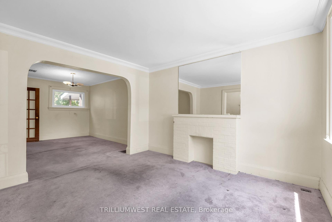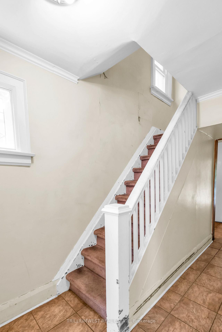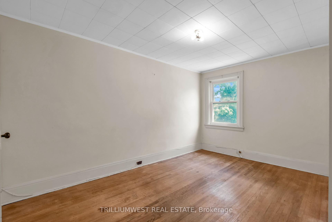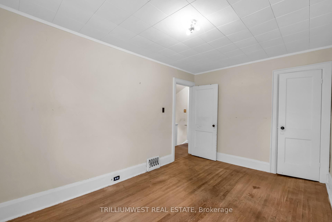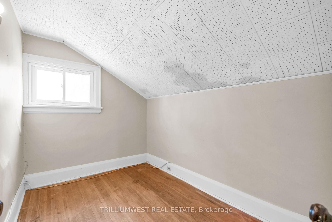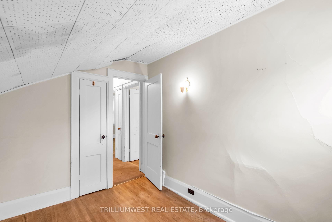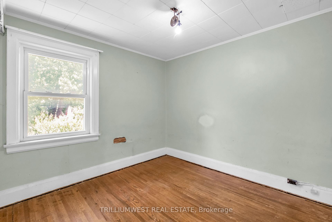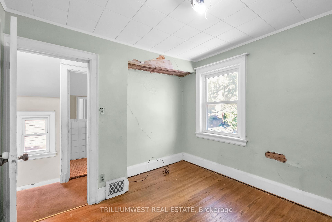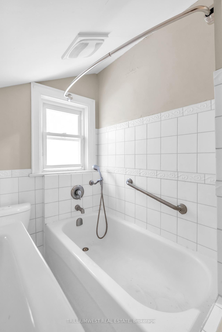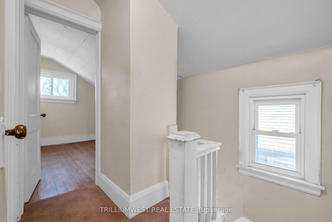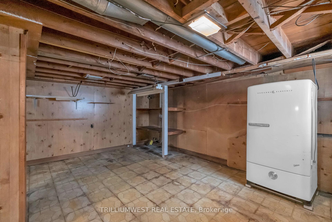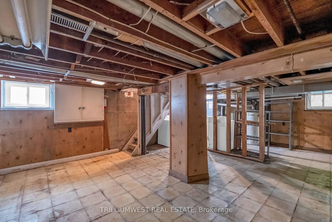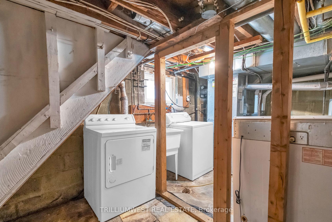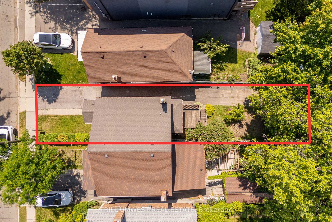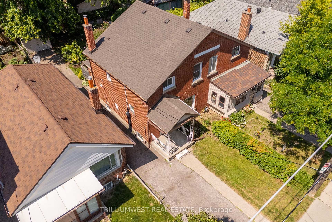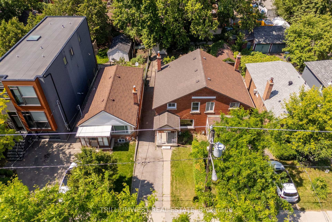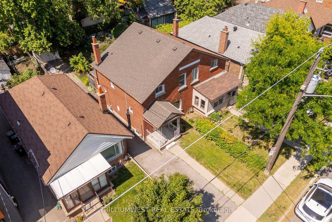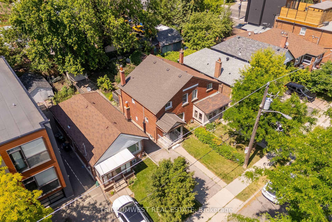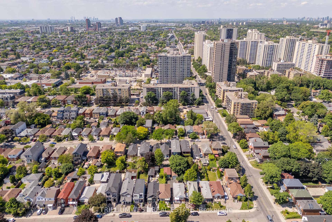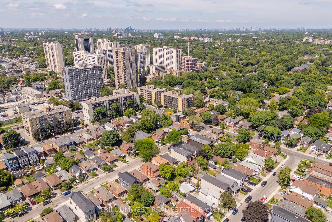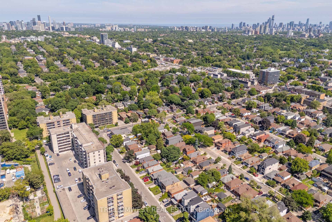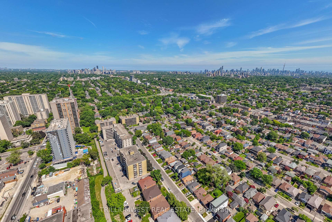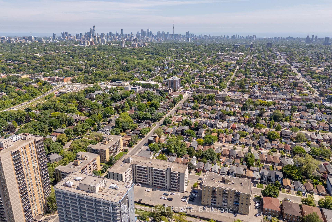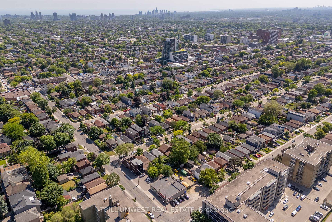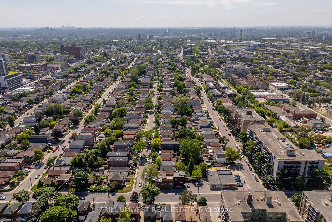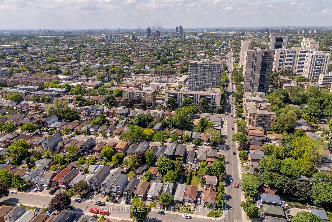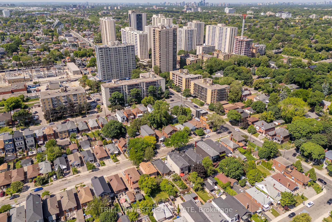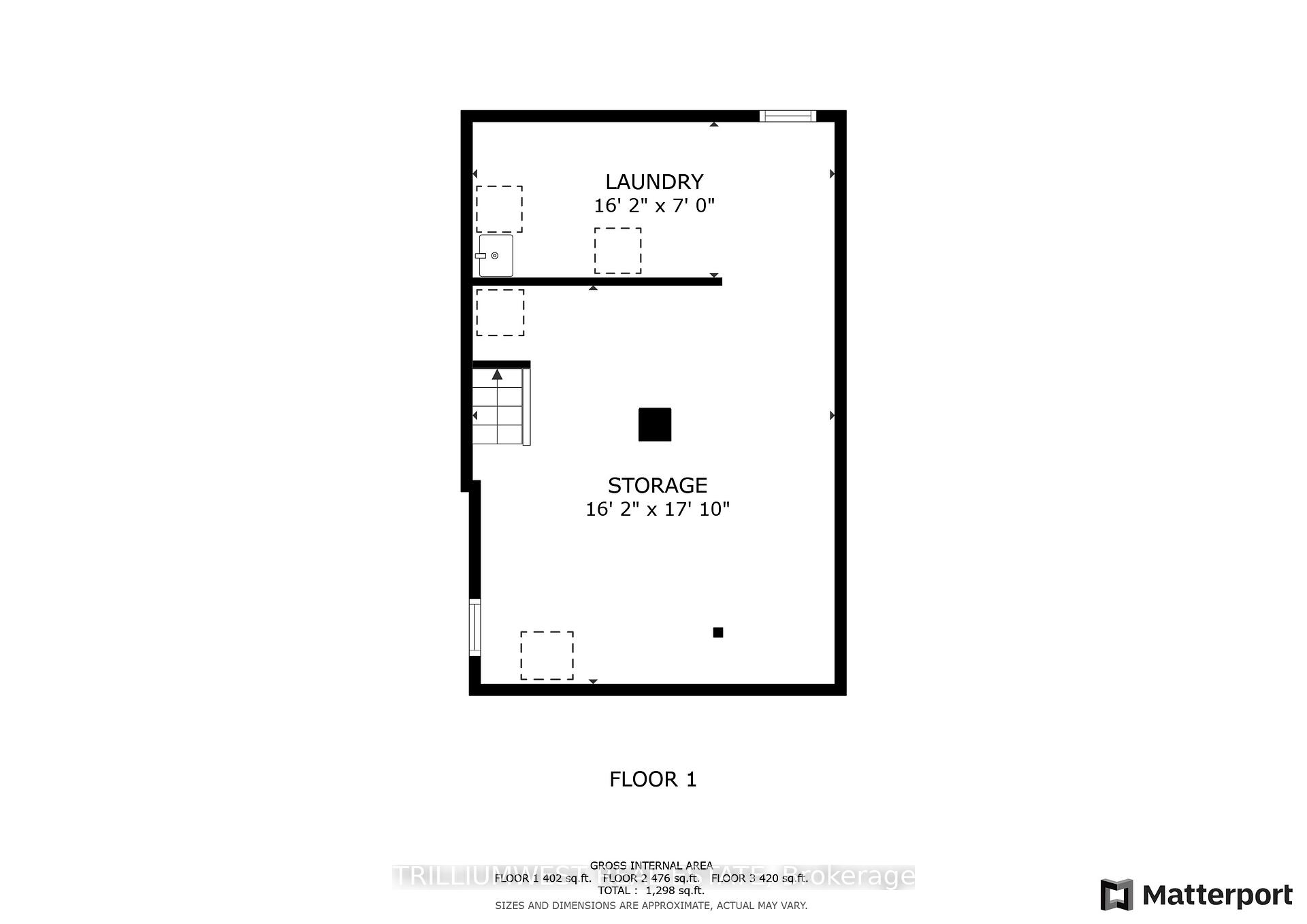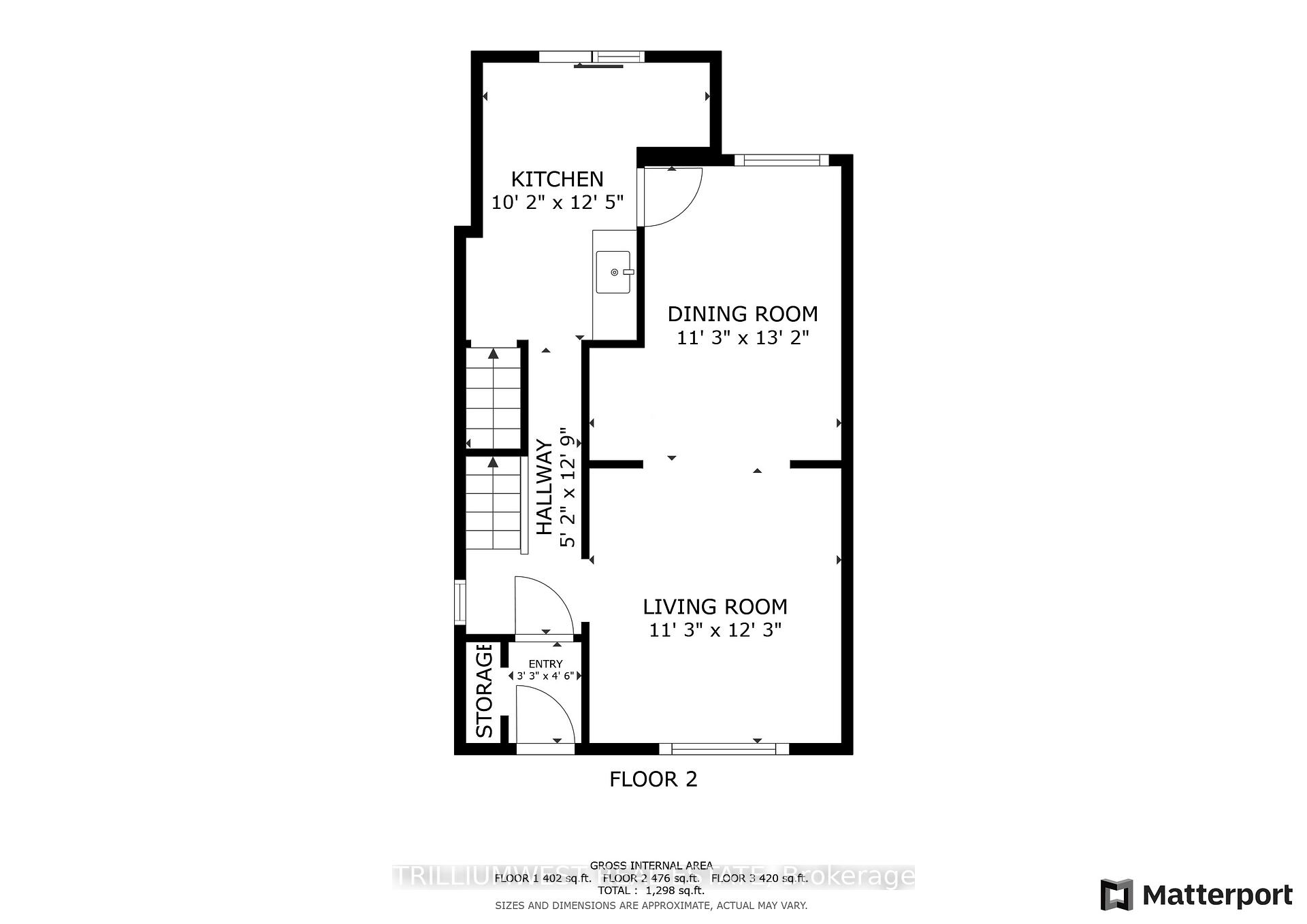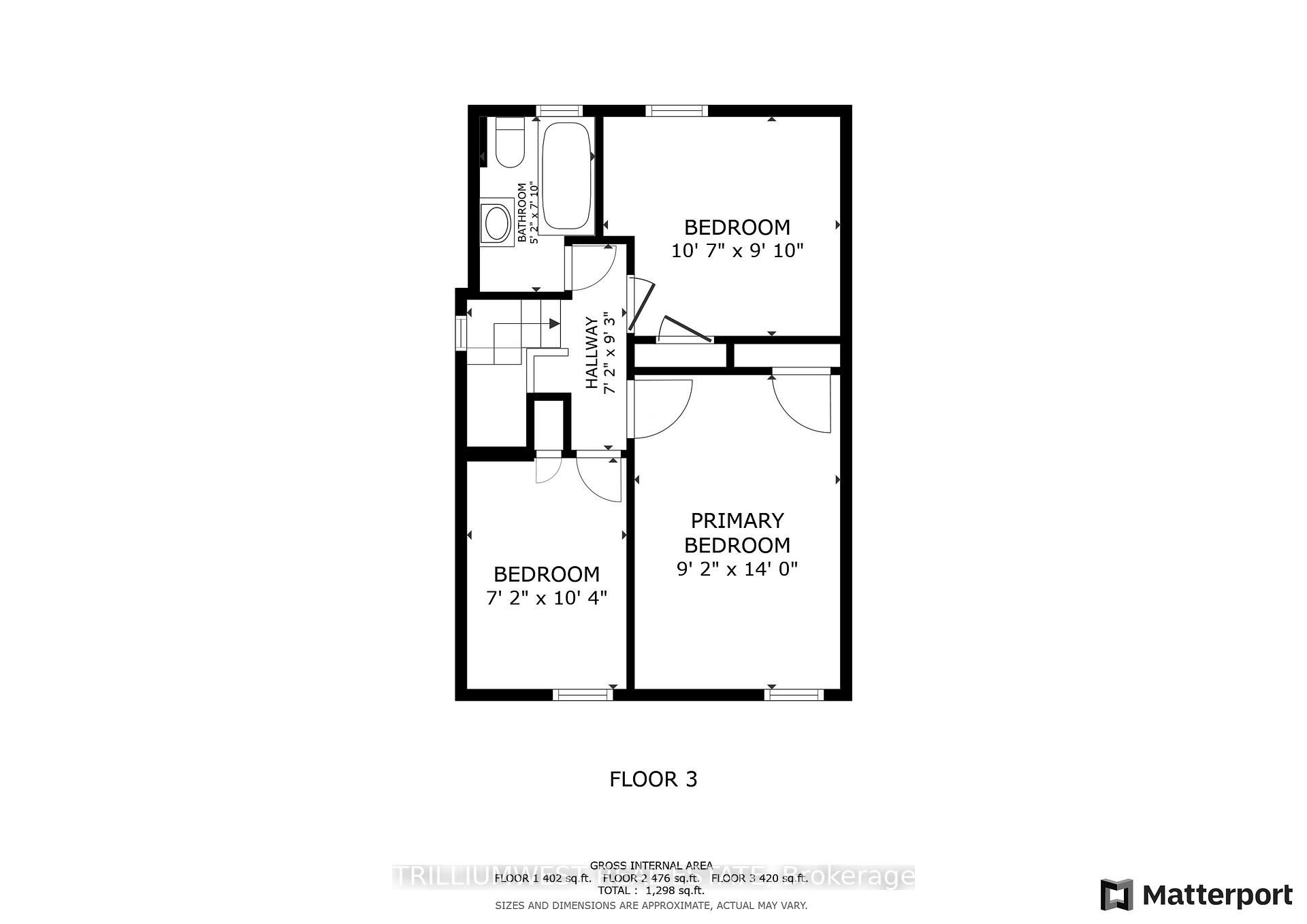$599,000
Available - For Sale
Listing ID: W12230902
308 WHITMORE Aven , Toronto, M6E 2N4, Toronto
| Looking for a project? This home requires some TLC and is ideal for investors, contractors, or first-time buyers ready to put in the work to create something special. Located in a highly desirable and established neighbourhood, you're just a short walk to Eglinton West subway station, grocery stores, coffee shops, and the vibrant Yorkdale Shopping Centre.The property offers a rare opportunity to purchase at a competitive price in a fantastic location. With the right vision and updates, this house has the potential to be transformed into a beautiful family home or profitable investment. Dont miss the chance to bring your ideas to life and add significant value in a sought-after area.Roof (2024), Furnace and AC Rentals to be discharged by seller (2013), wiring 100 Amp age unknown, knob and tube removed (partial or all), some windows (2007), plumbing age unknown. |
| Price | $599,000 |
| Taxes: | $4004.20 |
| Assessment Year: | 2025 |
| Occupancy: | Vacant |
| Address: | 308 WHITMORE Aven , Toronto, M6E 2N4, Toronto |
| Directions/Cross Streets: | Whitmore and Marlee Avenue |
| Rooms: | 7 |
| Bedrooms: | 3 |
| Bedrooms +: | 0 |
| Family Room: | F |
| Basement: | Unfinished |
| Level/Floor | Room | Length(ft) | Width(ft) | Descriptions | |
| Room 1 | Main | Living Ro | 10.99 | 11.97 | |
| Room 2 | Main | Dining Ro | 10.99 | 12.99 | |
| Room 3 | Main | Kitchen | 9.97 | 11.97 | |
| Room 4 | Second | Bedroom | 6.99 | 9.97 | |
| Room 5 | Second | Bedroom 2 | 8.99 | 13.97 | |
| Room 6 | Second | Bedroom 3 | 9.97 | 8.99 | |
| Room 7 | Second | Bathroom | 4.99 | 6.99 |
| Washroom Type | No. of Pieces | Level |
| Washroom Type 1 | 4 | Second |
| Washroom Type 2 | 0 | |
| Washroom Type 3 | 0 | |
| Washroom Type 4 | 0 | |
| Washroom Type 5 | 0 | |
| Washroom Type 6 | 4 | Second |
| Washroom Type 7 | 0 | |
| Washroom Type 8 | 0 | |
| Washroom Type 9 | 0 | |
| Washroom Type 10 | 0 |
| Total Area: | 0.00 |
| Approximatly Age: | 51-99 |
| Property Type: | Semi-Detached |
| Style: | 1 1/2 Storey |
| Exterior: | Brick |
| Garage Type: | None |
| Drive Parking Spaces: | 2 |
| Pool: | Other |
| Approximatly Age: | 51-99 |
| Approximatly Square Footage: | 700-1100 |
| CAC Included: | N |
| Water Included: | N |
| Cabel TV Included: | N |
| Common Elements Included: | N |
| Heat Included: | N |
| Parking Included: | N |
| Condo Tax Included: | N |
| Building Insurance Included: | N |
| Fireplace/Stove: | N |
| Heat Type: | Forced Air |
| Central Air Conditioning: | Central Air |
| Central Vac: | N |
| Laundry Level: | Syste |
| Ensuite Laundry: | F |
| Sewers: | Sewer |
$
%
Years
This calculator is for demonstration purposes only. Always consult a professional
financial advisor before making personal financial decisions.
| Although the information displayed is believed to be accurate, no warranties or representations are made of any kind. |
| TRILLIUMWEST REAL ESTATE |
|
|

Wally Islam
Real Estate Broker
Dir:
416-949-2626
Bus:
416-293-8500
Fax:
905-913-8585
| Virtual Tour | Book Showing | Email a Friend |
Jump To:
At a Glance:
| Type: | Freehold - Semi-Detached |
| Area: | Toronto |
| Municipality: | Toronto W04 |
| Neighbourhood: | Briar Hill-Belgravia |
| Style: | 1 1/2 Storey |
| Approximate Age: | 51-99 |
| Tax: | $4,004.2 |
| Beds: | 3 |
| Baths: | 1 |
| Fireplace: | N |
| Pool: | Other |
Locatin Map:
Payment Calculator:
