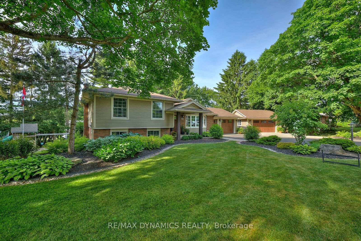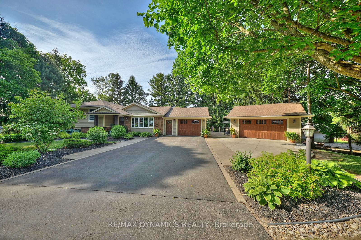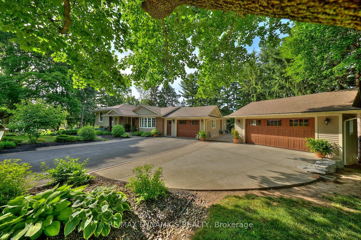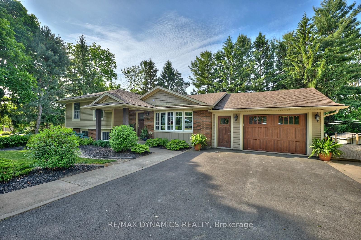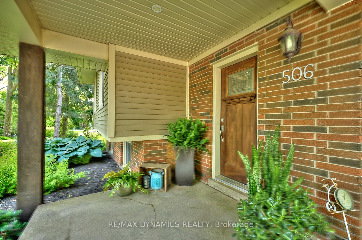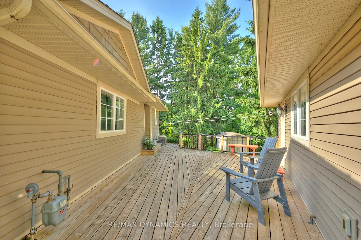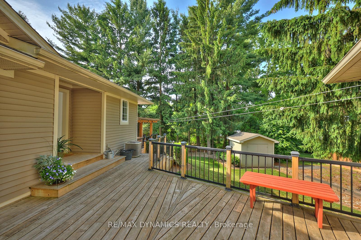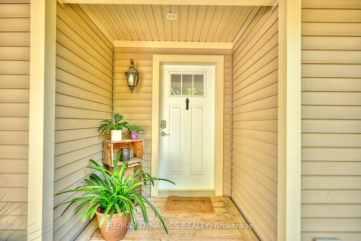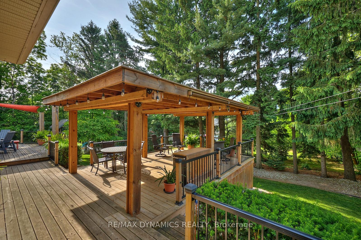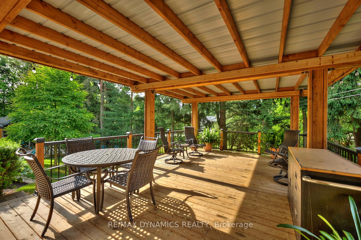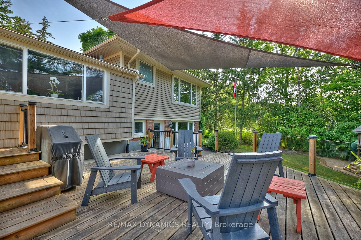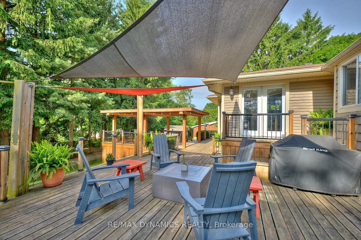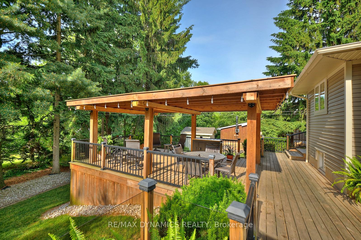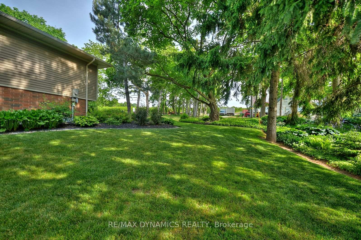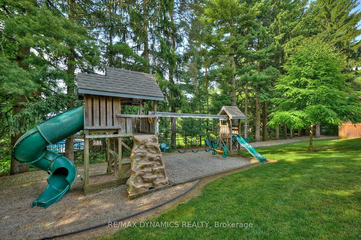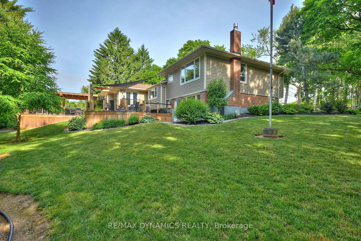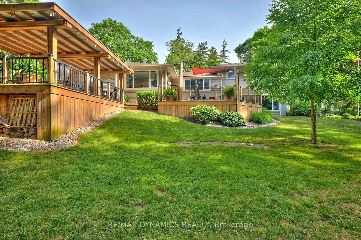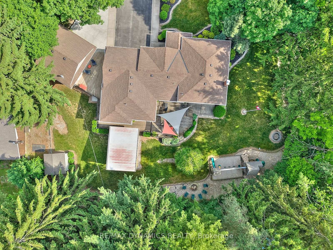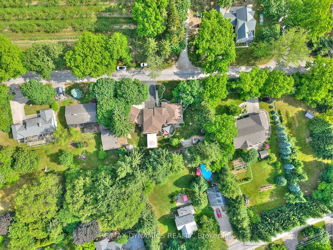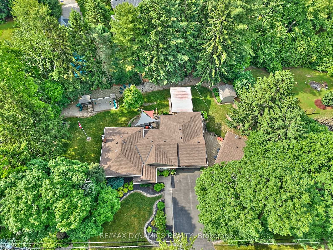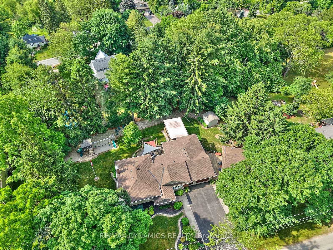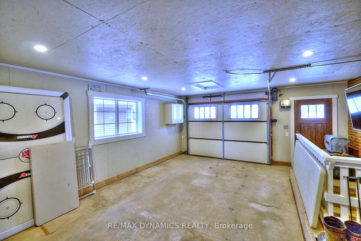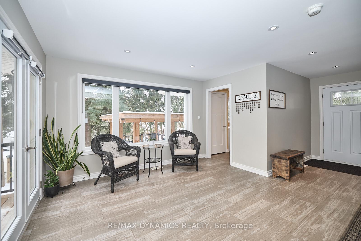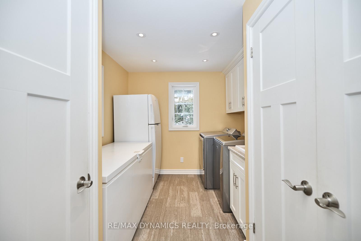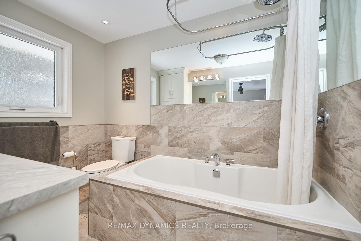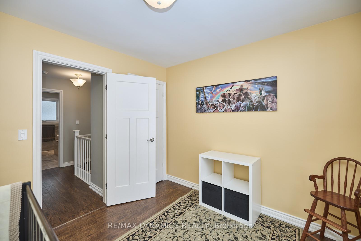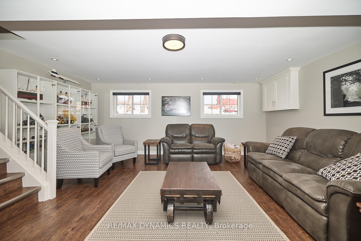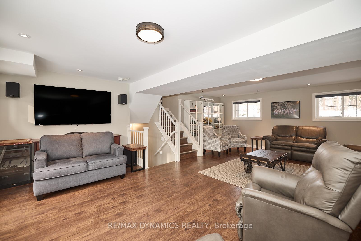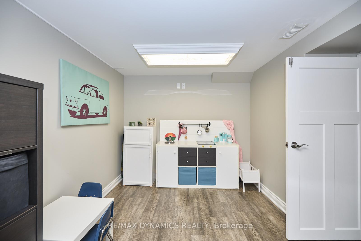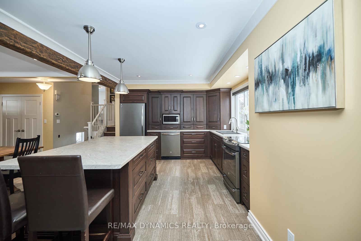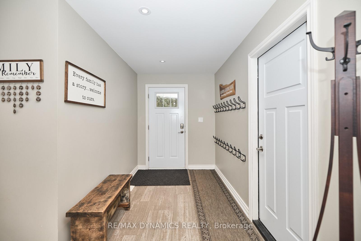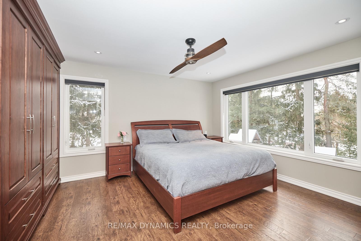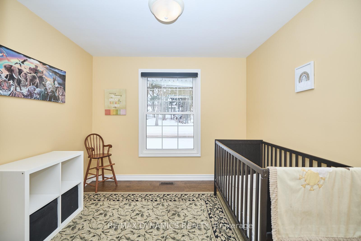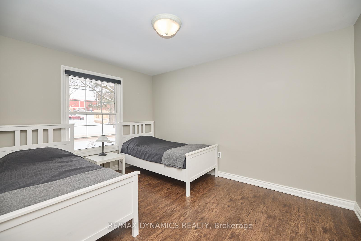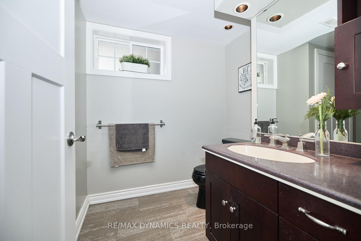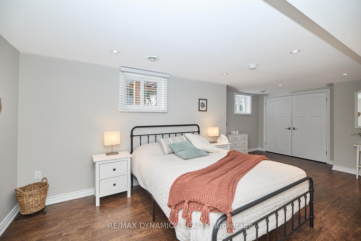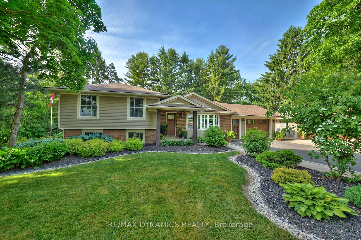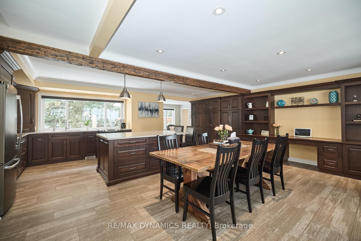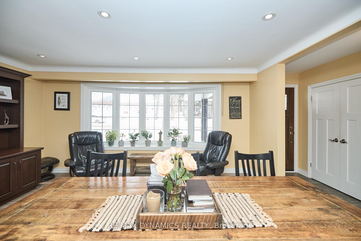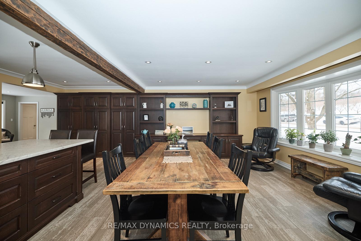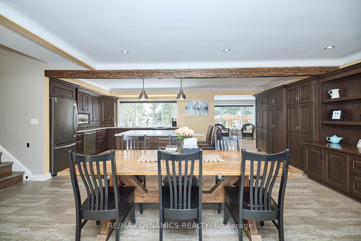$1,229,000
Available - For Sale
Listing ID: X12235558
506 Memorial Driv , Pelham, L0S 1C0, Niagara
| Elegant Country Living in Prestigious Pelham! Set gracefully between the charming communities of Ridgeville and Fenwick, this impeccably maintained residence offers an elevated lifestyle in the heart of Niagara wine country. Thoughtfully designed and move-in ready, this home combines timeless comfort with modern functionality. At the center of the home lies a spacious, sunlit eat-in kitchen, ideal for family gatherings and effortless entertaining. The expansive layout features four well-appointed bedrooms (three on the upper level, one below), a warm and inviting family room with a gas fireplace and walkout to the grounds, and the convenience of main-floor laundry. Perfect for the avid hobbyist or car enthusiast, the property includes not only an attached insulated garage, but also a fully finished, insulated, and heated detached two-car garage, offering endless flexibility for storage, workshop, or creative studio use. Outdoors, a covered rear patio provides a tranquil space for al fresco dining or evening relaxation, while the dedicated children's play area offers a private and secure environment for little ones to enjoy. This home is more than a place to live, it's a lifestyle opportunity for those seeking space, privacy, and a touch of rural sophistication just minutes from amenities, golf courses, and local orchards and vineyards. A rare offering. Schedule your private viewing today. |
| Price | $1,229,000 |
| Taxes: | $5570.00 |
| Assessment Year: | 2024 |
| Occupancy: | Owner |
| Address: | 506 Memorial Driv , Pelham, L0S 1C0, Niagara |
| Acreage: | .50-1.99 |
| Directions/Cross Streets: | Centre St and Canboro Rd |
| Rooms: | 9 |
| Rooms +: | 5 |
| Bedrooms: | 3 |
| Bedrooms +: | 1 |
| Family Room: | T |
| Basement: | Finished wit, Full |
| Level/Floor | Room | Length(ft) | Width(ft) | Descriptions | |
| Room 1 | Main | Mud Room | 12.1 | 12.5 | Access To Garage, Carpet Free |
| Room 2 | Main | Laundry | 12.76 | 8.59 | Ceramic Floor, Double Sink |
| Room 3 | Main | Kitchen | 22.24 | 20.3 | Combined w/Dining, Bay Window, Centre Island |
| Room 4 | Upper | Bathroom | 9.48 | 6.99 | 4 Pc Ensuite, Ceramic Floor, Ensuite Bath |
| Room 5 | Upper | Bedroom | 12.99 | 12.89 | Hardwood Floor, Overlooks Backyard, Ensuite Bath |
| Room 6 | Upper | Bedroom 2 | 12.1 | 10.2 | North View, Overlooks Frontyard, Hardwood Floor |
| Room 7 | Upper | Bedroom 3 | 9.12 | 9.41 | Overlooks Frontyard, Hardwood Floor |
| Room 8 | Lower | Family Ro | 24.99 | 18.99 | Fireplace, W/O To Yard, Hardwood Floor |
| Room 9 | Lower | Bathroom | 10.1 | 6.49 | 4 Pc Bath |
| Room 10 | Lower | Bedroom | 19.81 | 10.4 | Carpet Free, Hardwood Floor |
| Room 11 | Lower | Office | 13.71 | 10.69 | Carpet Free |
| Washroom Type | No. of Pieces | Level |
| Washroom Type 1 | 4 | Main |
| Washroom Type 2 | 3 | Lower |
| Washroom Type 3 | 0 | |
| Washroom Type 4 | 0 | |
| Washroom Type 5 | 0 | |
| Washroom Type 6 | 4 | Main |
| Washroom Type 7 | 3 | Lower |
| Washroom Type 8 | 0 | |
| Washroom Type 9 | 0 | |
| Washroom Type 10 | 0 |
| Total Area: | 0.00 |
| Approximatly Age: | 51-99 |
| Property Type: | Detached |
| Style: | Sidesplit 4 |
| Exterior: | Brick, Vinyl Siding |
| Garage Type: | Detached |
| (Parking/)Drive: | Private Do |
| Drive Parking Spaces: | 6 |
| Park #1 | |
| Parking Type: | Private Do |
| Park #2 | |
| Parking Type: | Private Do |
| Pool: | None |
| Other Structures: | Garden Shed |
| Approximatly Age: | 51-99 |
| Approximatly Square Footage: | 1500-2000 |
| Property Features: | Place Of Wor, Park |
| CAC Included: | N |
| Water Included: | N |
| Cabel TV Included: | N |
| Common Elements Included: | N |
| Heat Included: | N |
| Parking Included: | N |
| Condo Tax Included: | N |
| Building Insurance Included: | N |
| Fireplace/Stove: | Y |
| Heat Type: | Forced Air |
| Central Air Conditioning: | Central Air |
| Central Vac: | N |
| Laundry Level: | Syste |
| Ensuite Laundry: | F |
| Elevator Lift: | False |
| Sewers: | Septic |
| Water: | Bored Wel |
| Water Supply Types: | Bored Well |
| Utilities-Cable: | Y |
| Utilities-Hydro: | Y |
$
%
Years
This calculator is for demonstration purposes only. Always consult a professional
financial advisor before making personal financial decisions.
| Although the information displayed is believed to be accurate, no warranties or representations are made of any kind. |
| RE/MAX DYNAMICS REALTY |
|
|

Wally Islam
Real Estate Broker
Dir:
416-949-2626
Bus:
416-293-8500
Fax:
905-913-8585
| Book Showing | Email a Friend |
Jump To:
At a Glance:
| Type: | Freehold - Detached |
| Area: | Niagara |
| Municipality: | Pelham |
| Neighbourhood: | 664 - Fenwick |
| Style: | Sidesplit 4 |
| Approximate Age: | 51-99 |
| Tax: | $5,570 |
| Beds: | 3+1 |
| Baths: | 2 |
| Fireplace: | Y |
| Pool: | None |
Locatin Map:
Payment Calculator:
