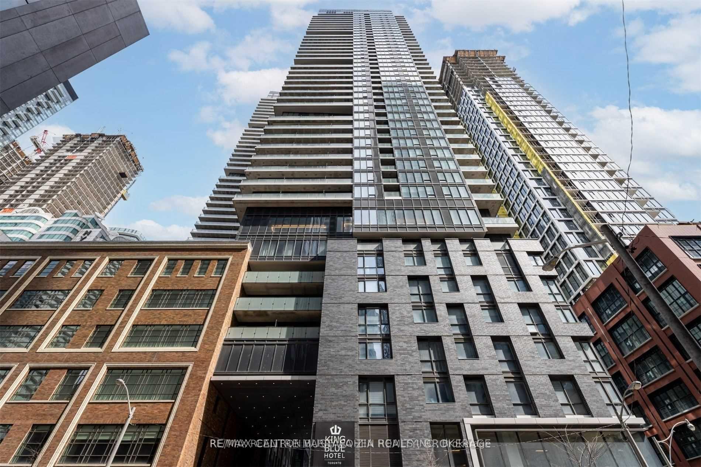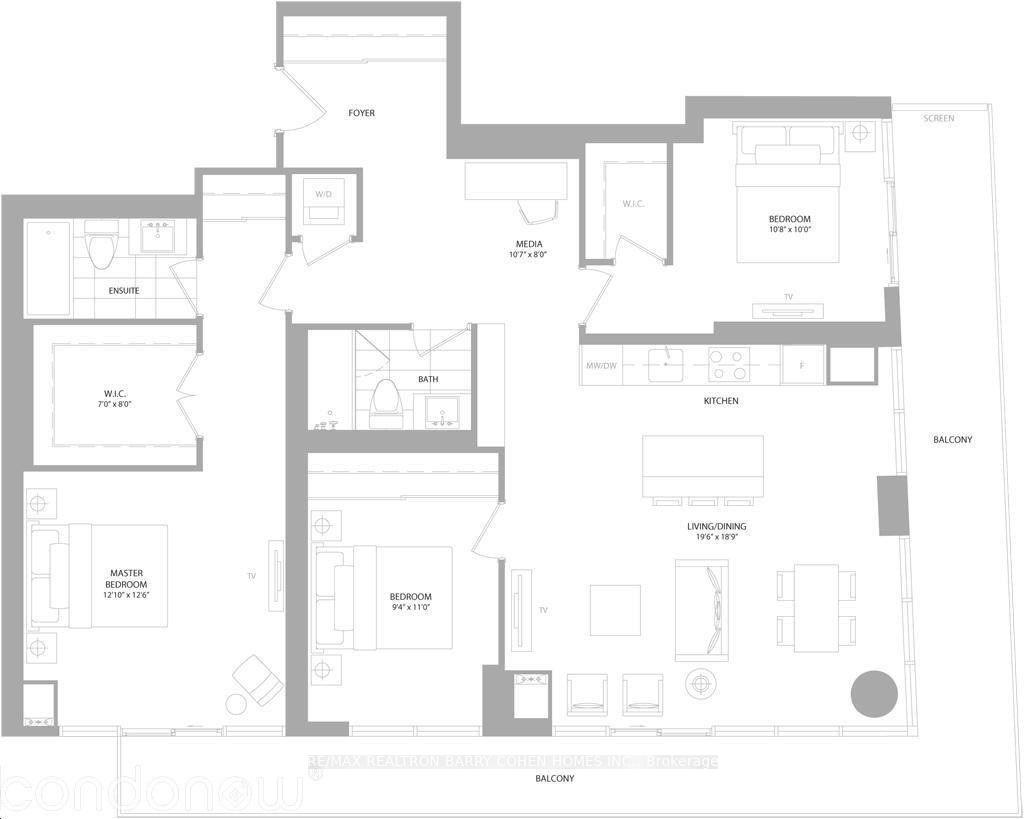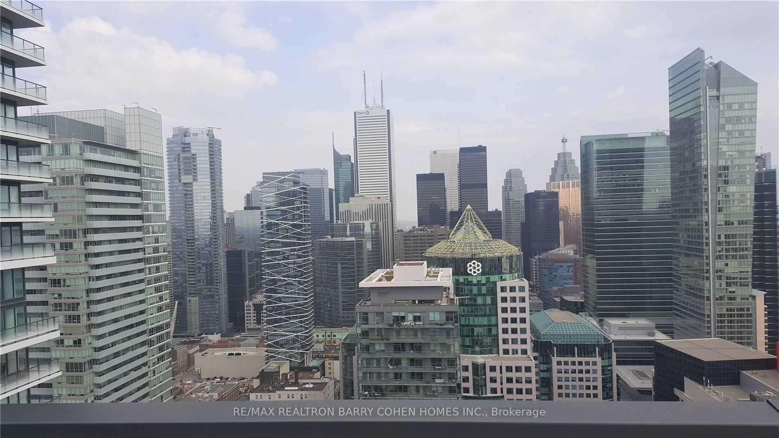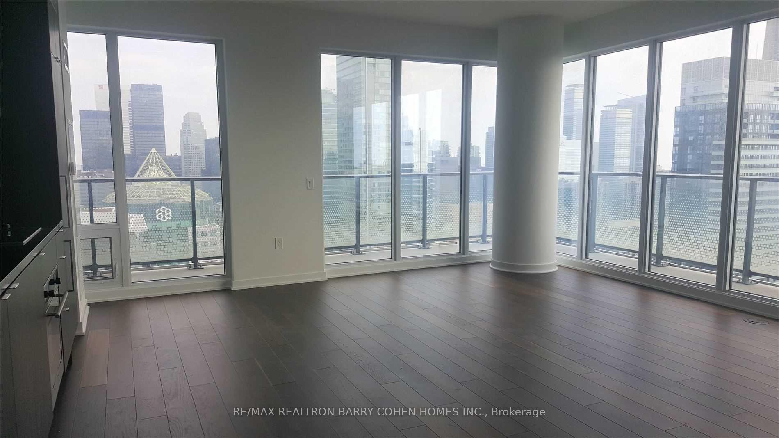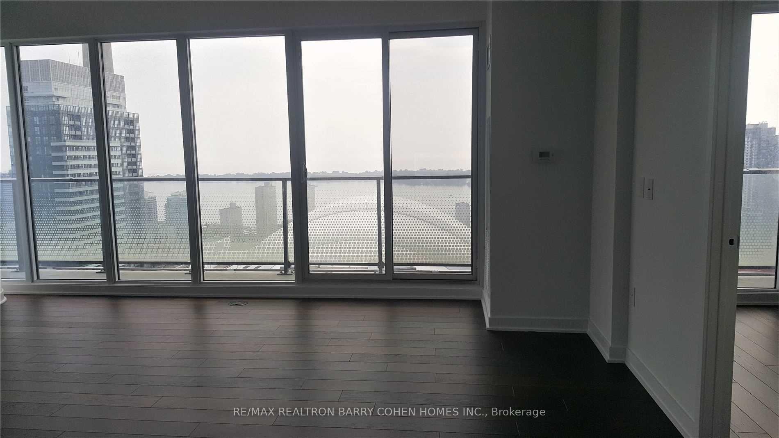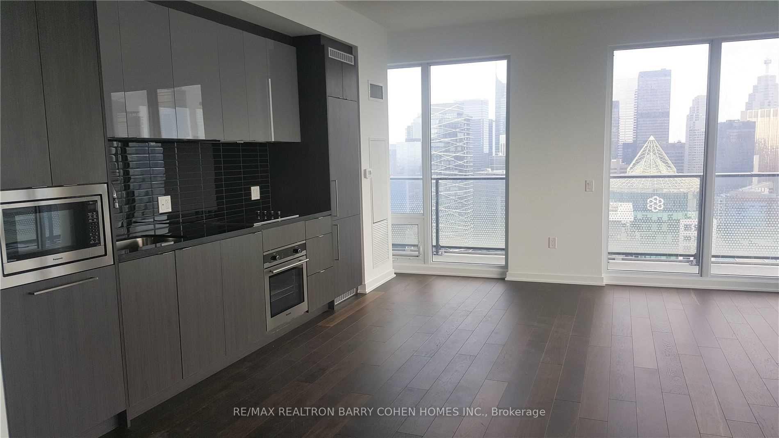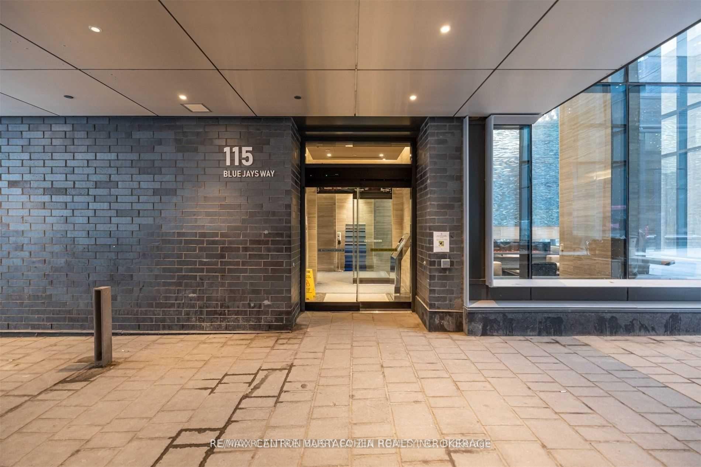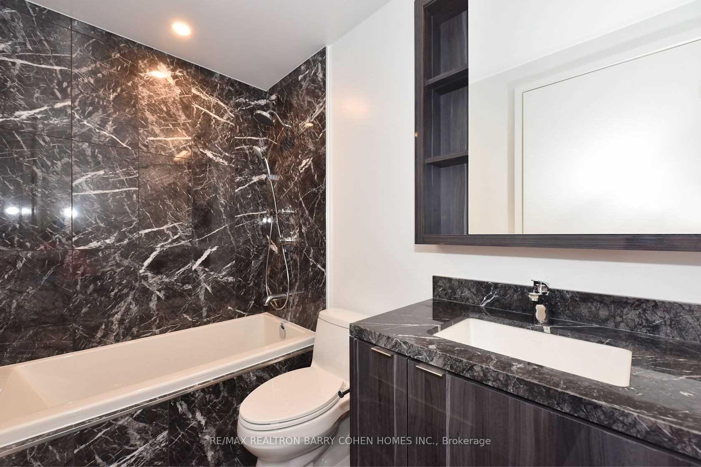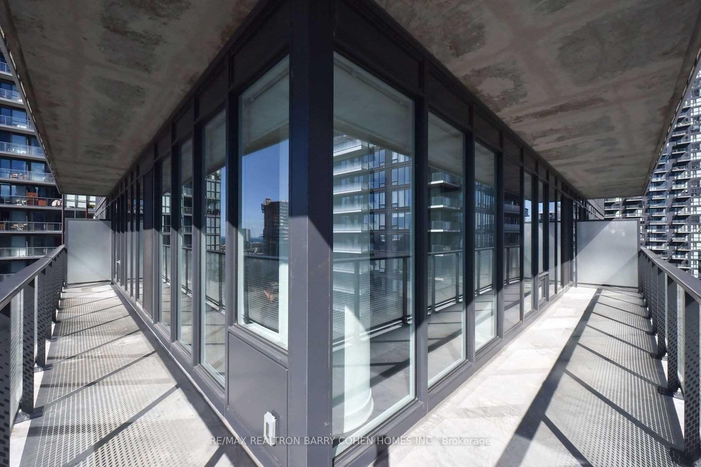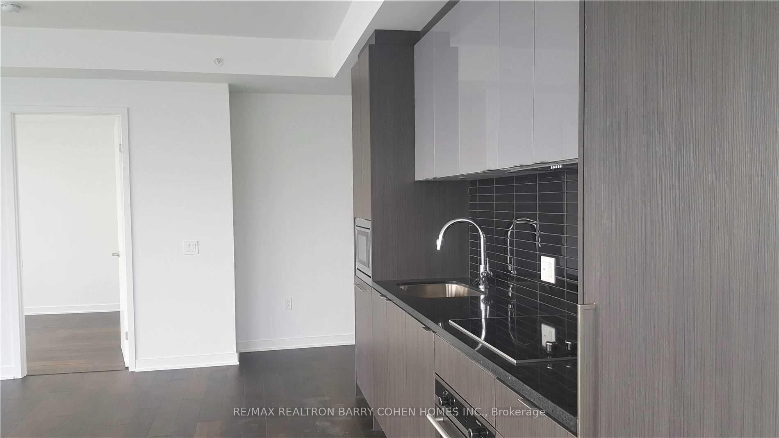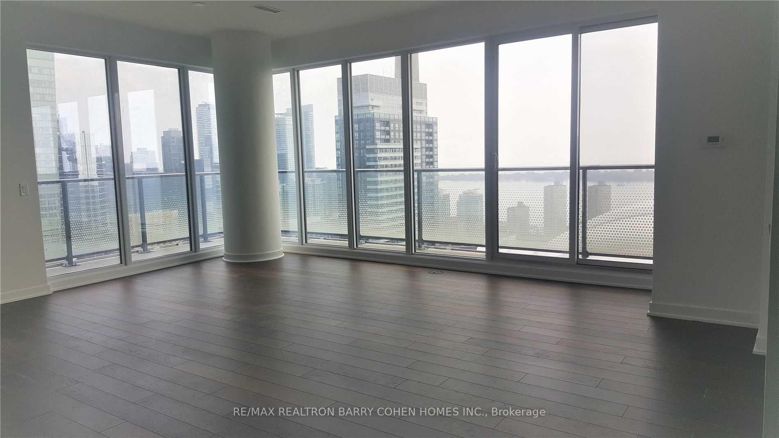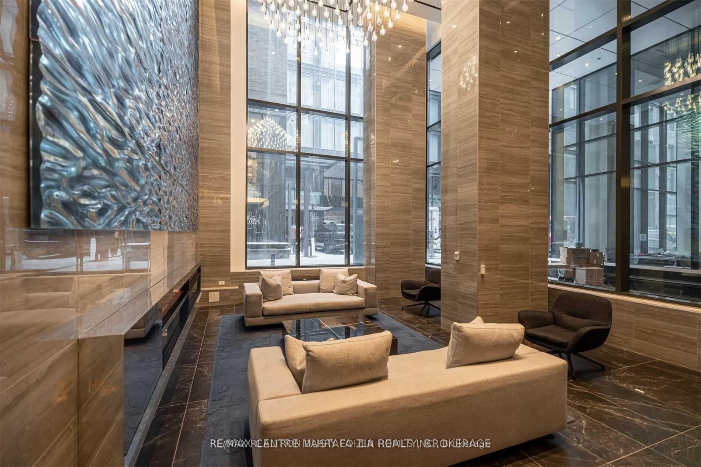$1,580,000
Available - For Sale
Listing ID: C12235317
115 Blue Jays Way , Toronto, M5V 0N4, Toronto
| An Unparalleled Opportunity To Own A Signature Residence In The Heart Of Toronto's Entertainment District. Welcome To 48th Floor Corner Unit At 115 Blue Jays Way. This Luxurious Upper Penthouse Boasts Over 1,400 Sq. Ft. Of Total Living Space Including A Rare Wraparound Balcony With Breathtaking South-West Views Of The City Skyline And Lake Ontario. This Bright And Spacious 3-Bedroom, 2-Bath Corner Suite Features Floor-To-Ceiling Windows, 10 Ft Ceilings, And A Modern Open-Concept Layout Designed For Both Comfort And Sophistication. The Gourmet Kitchen Offers Built-In Appliances, Granite Countertops, Seamlessly Connects To The Expansive Living & Dining Area Ideal For Entertaining. The Primary Bedroom Showcases A Spa-Like 4-Piece Ensuite, Walk-In Closet, And Direct Balcony Access. Secondary Bedrooms Offer Great Layouts With Ample Natural Light And Storage. Premium Finishes Throughout Include Wide-Plank Hardwood Flooring, Sleek Fixtures, And Thoughtful Design Touches.World-Class Building Amenities Include A Rooftop Terrace With Outdoor Pool & Bar, Fully Equipped Gym, Theatre Room, Party Lounge, Guest Suites, And 24-Hr Concierge. Located Steps From Rogers Centre, TIFF, PATH, Financial District, Union Station, Fine Dining, And Nightlife A Landmark Address In The City's Core. Includes 2 Premium Parking Spot S-I-D-E--B-Y--S-I-D-E. Vacant Possession.Offers Anytime. |
| Price | $1,580,000 |
| Taxes: | $7897.00 |
| Assessment Year: | 2024 |
| Occupancy: | Tenant |
| Address: | 115 Blue Jays Way , Toronto, M5V 0N4, Toronto |
| Postal Code: | M5V 0N4 |
| Province/State: | Toronto |
| Directions/Cross Streets: | Blue Jays Way |
| Washroom Type | No. of Pieces | Level |
| Washroom Type 1 | 3 | Flat |
| Washroom Type 2 | 4 | Flat |
| Washroom Type 3 | 0 | |
| Washroom Type 4 | 0 | |
| Washroom Type 5 | 0 | |
| Washroom Type 6 | 3 | Flat |
| Washroom Type 7 | 4 | Flat |
| Washroom Type 8 | 0 | |
| Washroom Type 9 | 0 | |
| Washroom Type 10 | 0 |
| Total Area: | 0.00 |
| Washrooms: | 2 |
| Heat Type: | Forced Air |
| Central Air Conditioning: | Central Air |
$
%
Years
This calculator is for demonstration purposes only. Always consult a professional
financial advisor before making personal financial decisions.
| Although the information displayed is believed to be accurate, no warranties or representations are made of any kind. |
| RE/MAX REALTRON BARRY COHEN HOMES INC. |
|
|

Wally Islam
Real Estate Broker
Dir:
416-949-2626
Bus:
416-293-8500
Fax:
905-913-8585
| Book Showing | Email a Friend |
Jump To:
At a Glance:
| Type: | Com - Condo Apartment |
| Area: | Toronto |
| Municipality: | Toronto C01 |
| Neighbourhood: | Waterfront Communities C1 |
| Style: | Apartment |
| Tax: | $7,897 |
| Maintenance Fee: | $1,312.43 |
| Beds: | 3 |
| Baths: | 2 |
| Fireplace: | N |
Locatin Map:
Payment Calculator:
