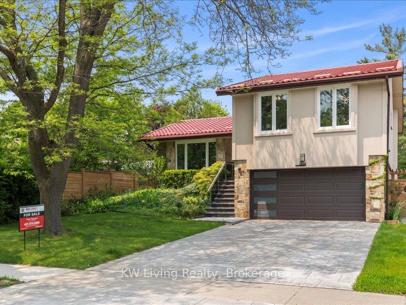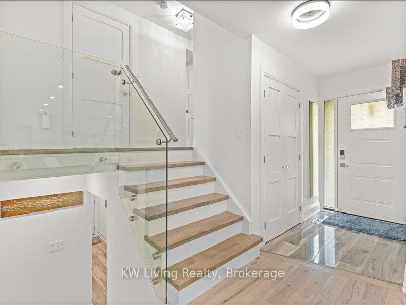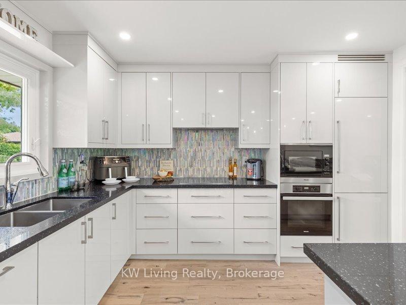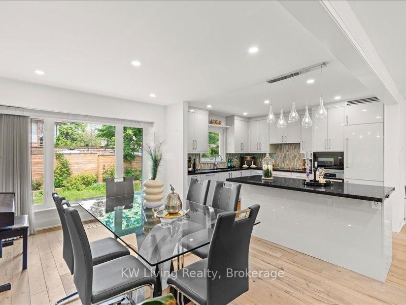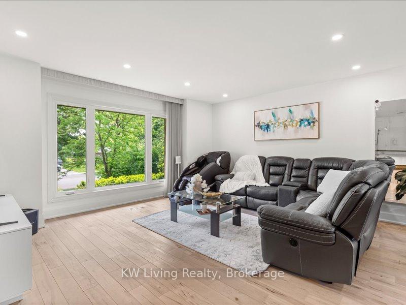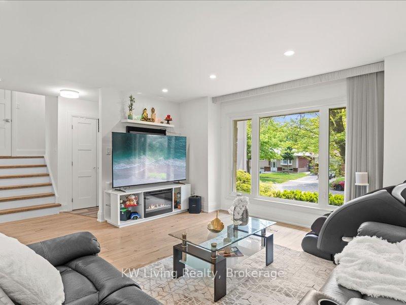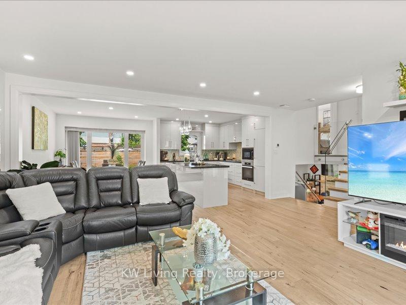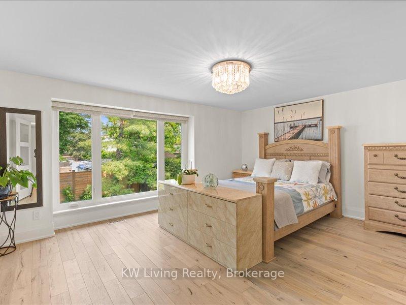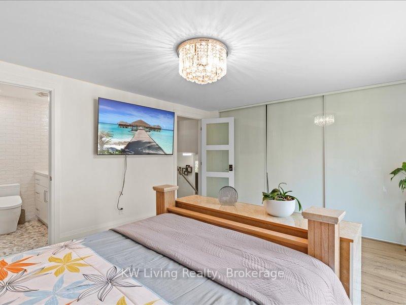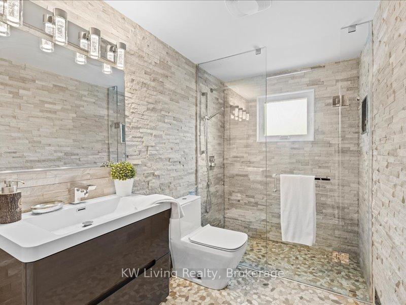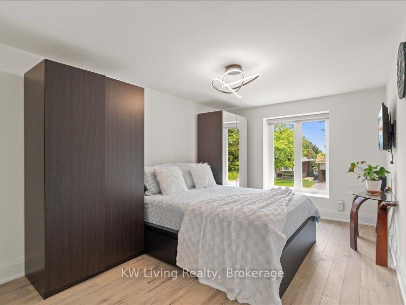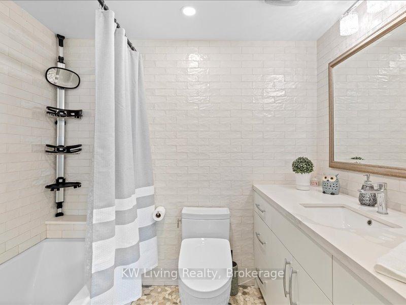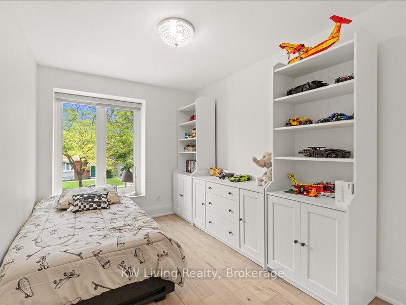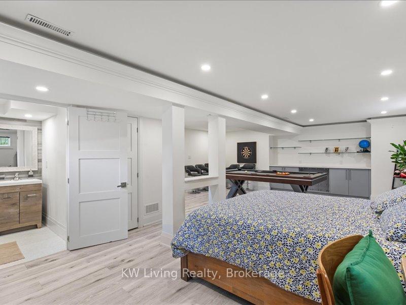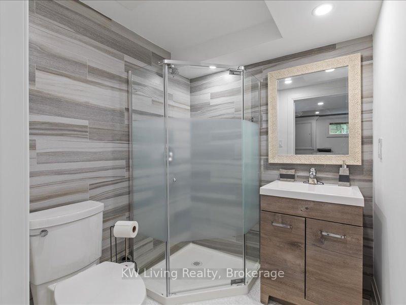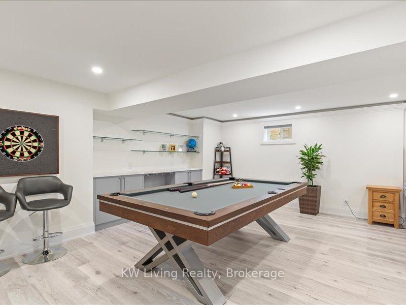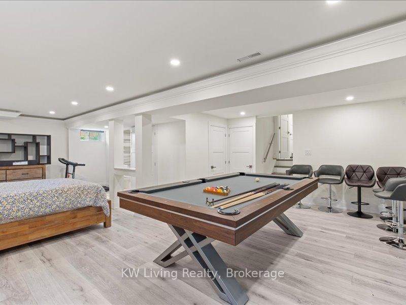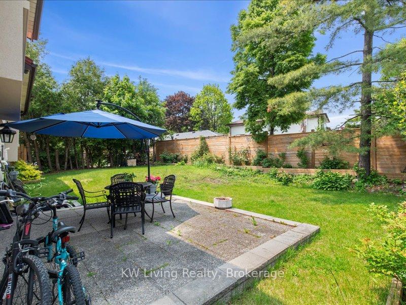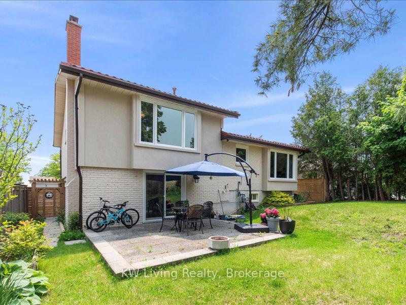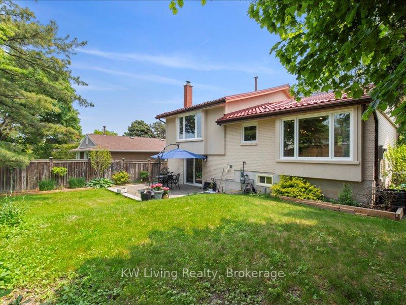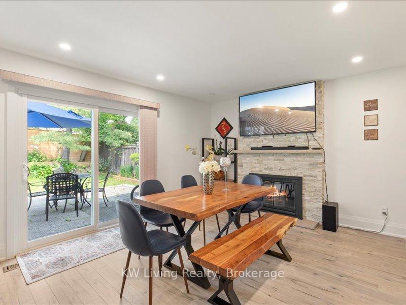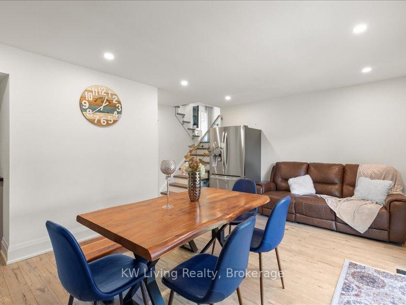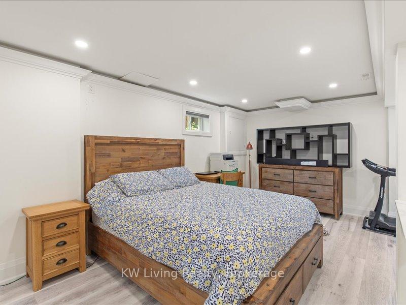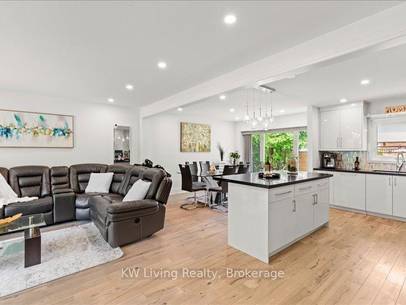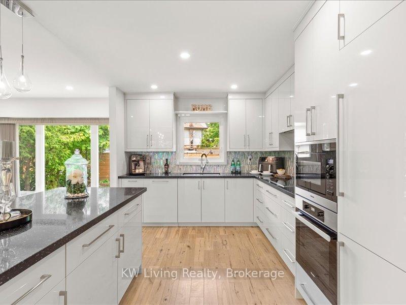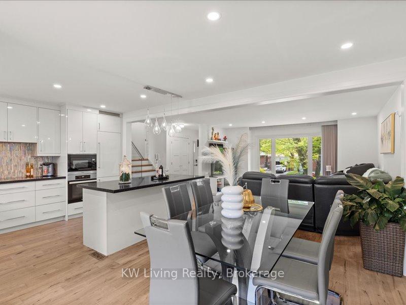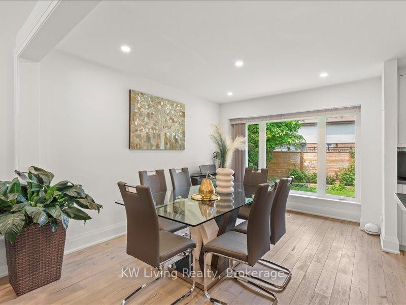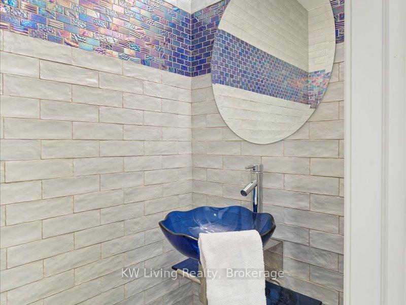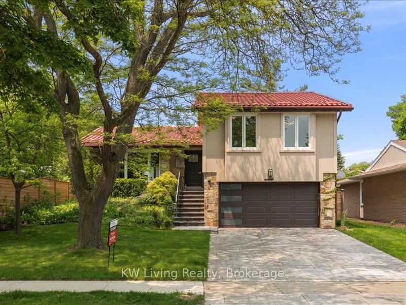$1,299,000
Available - For Sale
Listing ID: W12209656
2816 Constable Road , Mississauga, L5J 1W7, Peel
| This Beautifully Renovated Home Features Over $300.000 In High-End Upgrades, Perfectly Combining Contemporary Style, Comfort, And Practicality. Ideally Located Just Minutes From Clarkson GO Station, The QEW, Top-Rated Schools, And Beautiful Parks. It Offers An Exceptional Lifestyle In A Highly Desirable Neighborhood. The Open-Concept Main Floor Boasts New Flooring, A Modern Kitchen Equipped With Miele Appliances, Quartz Countertops, A Centre Island, And Elegant Glass Railings. Spa-Inspired Bathrooms Are Showcased With Frameless Glass Showers. The Fully Finished Basement Expands The Living Area With A Dedicated Entertainment Space, Complete With A Dry Bar And Billiard Table, Alongside A Spacious Family Room Featuring A Stylish Wet Bar And A Walkout To The Backyard-Perfect For Both Everyday Enjoyment And Entertaining Guests. Exterior Enhancements Include A New Metal Roof, Stucco And Stone Facade Accented With Stained Brick, Stamped Concrete Driveway, New Windows And Doors, Epoxy-Coated Garage Floors, And A Private, Fenced Backyard With A Generous Patio-Offering Turnkey Refinement Inside And Out. |
| Price | $1,299,000 |
| Taxes: | $7185.06 |
| Occupancy: | Owner |
| Address: | 2816 Constable Road , Mississauga, L5J 1W7, Peel |
| Directions/Cross Streets: | Winston Churchill Blvd/Bromsgrove Rd |
| Rooms: | 8 |
| Rooms +: | 1 |
| Bedrooms: | 3 |
| Bedrooms +: | 1 |
| Family Room: | T |
| Basement: | Separate Ent, Finished |
| Level/Floor | Room | Length(ft) | Width(ft) | Descriptions | |
| Room 1 | Main | Living Ro | 16.89 | 14.01 | Hardwood Floor, Combined w/Dining |
| Room 2 | Main | Dining Ro | 12.46 | 9.94 | Hardwood Floor, Combined w/Living |
| Room 3 | Main | Kitchen | 12.79 | 10.3 | Hardwood Floor, B/I Appliances, Quartz Counter |
| Room 4 | Main | Breakfast | 3.28 | 6.56 | Hardwood Floor, Centre Island |
| Room 5 | In Between | Family Ro | 17.84 | 15.32 | Hardwood Floor, B/I Bar, Fireplace |
| Room 6 | Second | Primary B | 15.81 | 12.46 | Hardwood Floor, 4 Pc Ensuite, Large Window |
| Room 7 | Second | Bedroom 2 | 17.71 | 9.94 | Hardwood Floor |
| Room 8 | Second | Bedroom 3 | 13.25 | 7.87 | Hardwood Floor, Closet |
| Room 9 | Basement | Recreatio | 26.99 | 19.35 | Finished, B/I Bar |
| Washroom Type | No. of Pieces | Level |
| Washroom Type 1 | 2 | Main |
| Washroom Type 2 | 4 | Second |
| Washroom Type 3 | 3 | Second |
| Washroom Type 4 | 3 | Lower |
| Washroom Type 5 | 0 | |
| Washroom Type 6 | 2 | Main |
| Washroom Type 7 | 4 | Second |
| Washroom Type 8 | 3 | Second |
| Washroom Type 9 | 3 | Lower |
| Washroom Type 10 | 0 |
| Total Area: | 0.00 |
| Property Type: | Detached |
| Style: | Sidesplit 4 |
| Exterior: | Stone, Stucco (Plaster) |
| Garage Type: | Built-In |
| (Parking/)Drive: | Private Do |
| Drive Parking Spaces: | 4 |
| Park #1 | |
| Parking Type: | Private Do |
| Park #2 | |
| Parking Type: | Private Do |
| Pool: | None |
| Approximatly Square Footage: | 1500-2000 |
| Property Features: | Fenced Yard |
| CAC Included: | N |
| Water Included: | N |
| Cabel TV Included: | N |
| Common Elements Included: | N |
| Heat Included: | N |
| Parking Included: | N |
| Condo Tax Included: | N |
| Building Insurance Included: | N |
| Fireplace/Stove: | Y |
| Heat Type: | Forced Air |
| Central Air Conditioning: | Central Air |
| Central Vac: | N |
| Laundry Level: | Syste |
| Ensuite Laundry: | F |
| Sewers: | Sewer |
$
%
Years
This calculator is for demonstration purposes only. Always consult a professional
financial advisor before making personal financial decisions.
| Although the information displayed is believed to be accurate, no warranties or representations are made of any kind. |
| KW Living Realty |
|
|

Wally Islam
Real Estate Broker
Dir:
416-949-2626
Bus:
416-293-8500
Fax:
905-913-8585
| Book Showing | Email a Friend |
Jump To:
At a Glance:
| Type: | Freehold - Detached |
| Area: | Peel |
| Municipality: | Mississauga |
| Neighbourhood: | Clarkson |
| Style: | Sidesplit 4 |
| Tax: | $7,185.06 |
| Beds: | 3+1 |
| Baths: | 4 |
| Fireplace: | Y |
| Pool: | None |
Locatin Map:
Payment Calculator:
