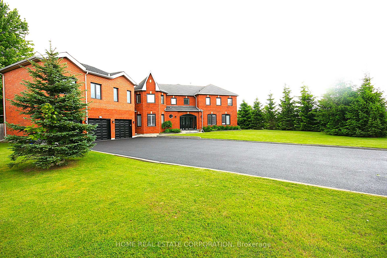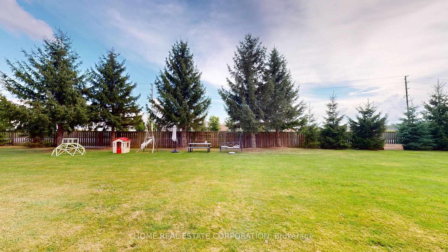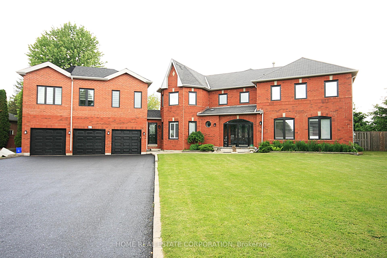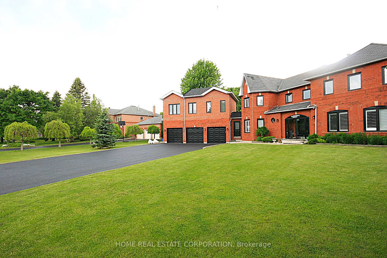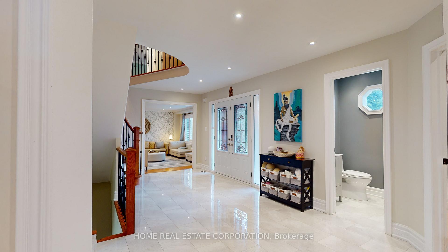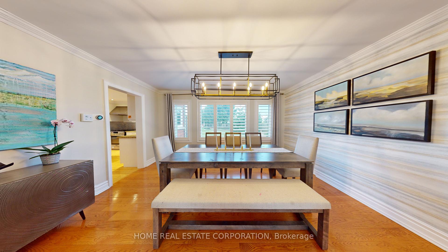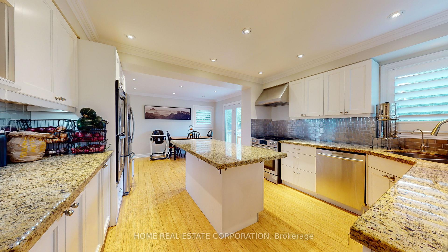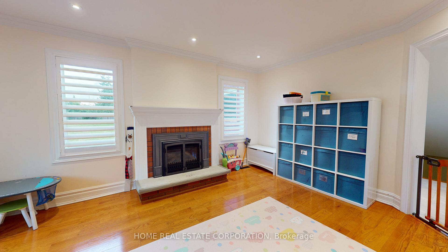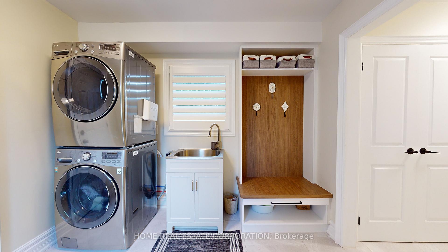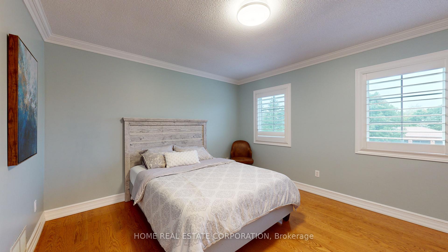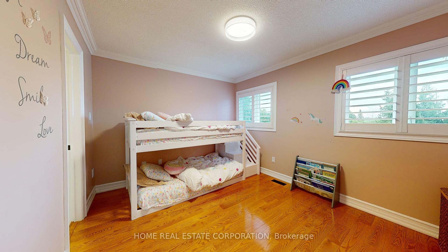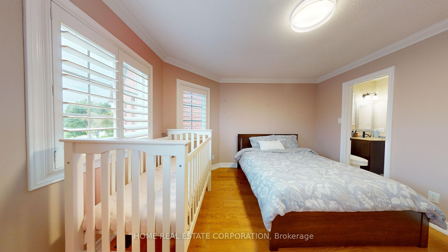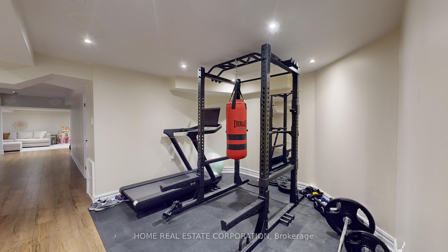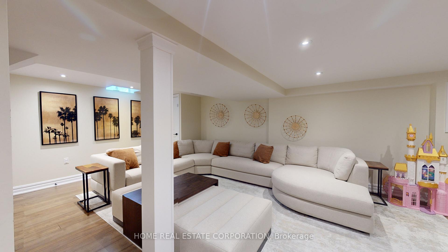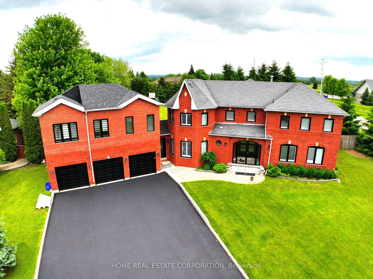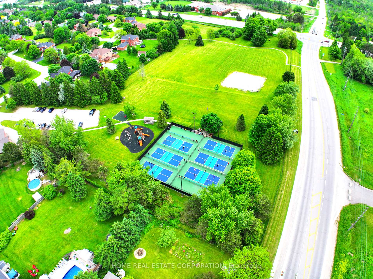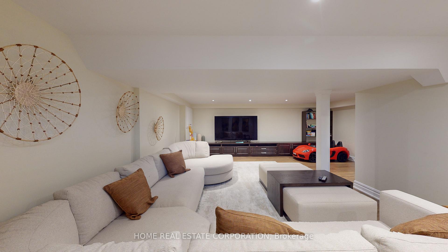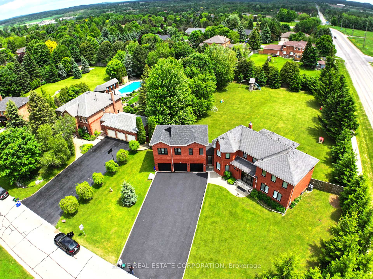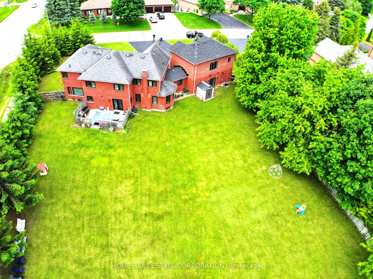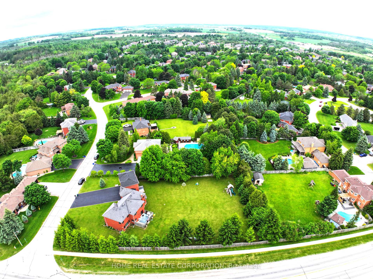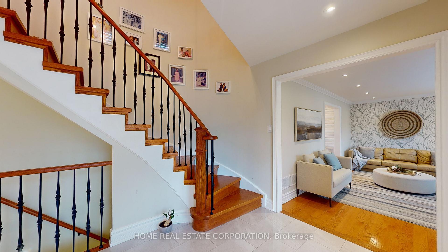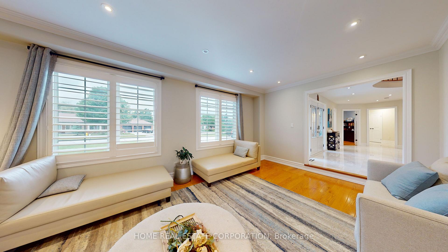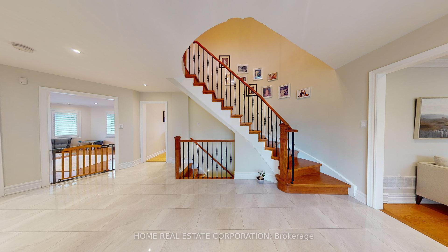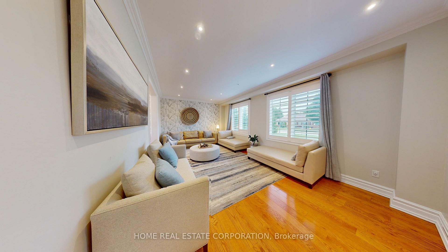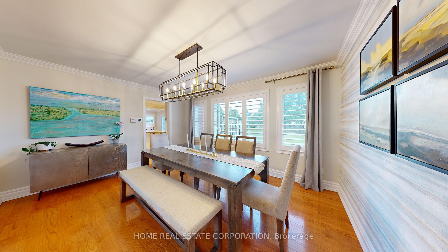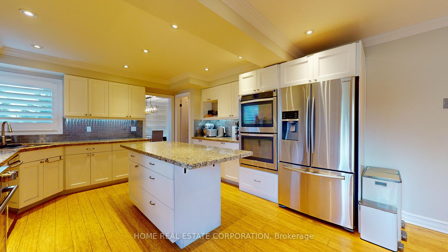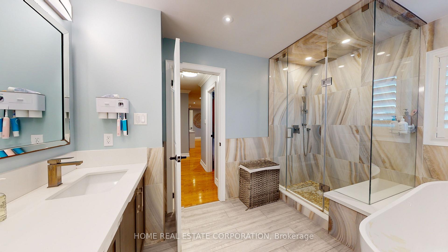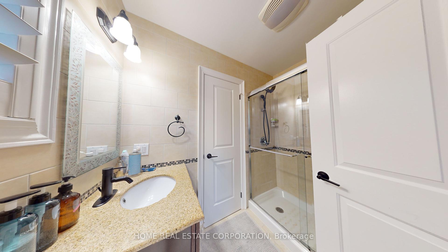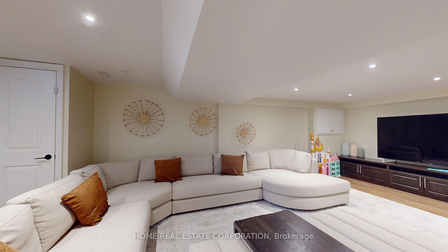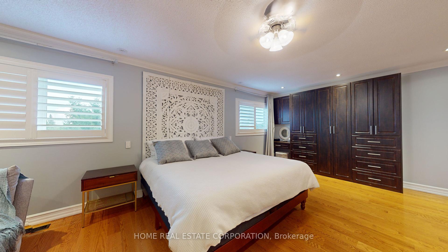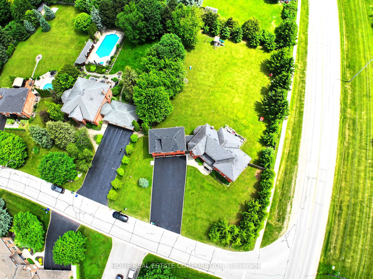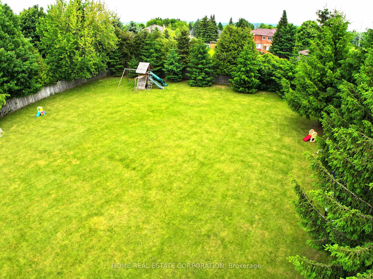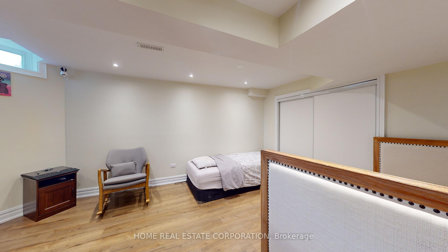$1,699,900
Available - For Sale
Listing ID: X12232552
67 Hawthorne Road , Mono, L9W 6G7, Dufferin
| In Cardinal Woods Estates. This is one of the most desirable places in the Orangeville area to live as its minutes to Big Box Stores, Restaurants, Grocery Stores, Gyms, Orangeville Downtown, Sports Complexes, Monora Parks walking, skiing & biking trails, Island Lake conservation area, Hockley Valley Resort, golf, Hockey and so much more. Quick commute as its just off Hwy 10. Love where you Live. This magnificent Estate Home on over half an acre is where you want to raise your family. Room for the Parents too. School Bus Route for the kids. So close to everything you need and a safe area away from the crazy cities. Clean air, Clean Water, walk to trails for exercise. Pickle Ball Courts, Play Ground, Baseball Diamond just a short walk to Monora Park. A wonderful Family oriented community. This Huge Estate Home has been renovated over the years and is a must see to appreciate its beauty. Lots of room for vehicles for the whole family. Private Back yard and fully fenced for the family pet and small kids. New addition storage area or room to have your band, gym, parties, or for the teenagers private retreat. A must see. Hurry as this home is priced to sell fast. It's a beautiful Home and an area you'll love to call home. |
| Price | $1,699,900 |
| Taxes: | $9158.73 |
| Assessment Year: | 2025 |
| Occupancy: | Owner |
| Address: | 67 Hawthorne Road , Mono, L9W 6G7, Dufferin |
| Acreage: | .50-1.99 |
| Directions/Cross Streets: | Hwy 10/Dufferin Road 16 |
| Rooms: | 12 |
| Rooms +: | 4 |
| Bedrooms: | 4 |
| Bedrooms +: | 1 |
| Family Room: | T |
| Basement: | Finished |
| Level/Floor | Room | Length(ft) | Width(ft) | Descriptions | |
| Room 1 | Main | Kitchen | 11.28 | 13.71 | Centre Island, Pantry, B/I Oven |
| Room 2 | Main | Dining Ro | 11.91 | 14.1 | Hardwood Floor, Formal Rm, Overlooks Living |
| Room 3 | Main | Living Ro | 11.09 | 20.01 | Hardwood Floor, Pot Lights |
| Room 4 | Main | Foyer | 12.99 | 11.68 | Ceramic Floor, Curved Stairs |
| Room 5 | Main | Family Ro | 18.11 | 11.91 | |
| Room 6 | Main | Office | 12 | 12.1 | Hardwood Floor, California Shutters, Crown Moulding |
| Room 7 | Main | Breakfast | 13.61 | 10.5 | Combined w/Kitchen, W/O To Deck, Pot Lights |
| Room 8 | Second | Primary B | 21.09 | 13.48 | 5 Pc Ensuite, Walk-In Closet(s), Hardwood Floor |
| Room 9 | Second | Bedroom 2 | 14.01 | 11.12 | Hardwood Floor, Crown Moulding, 4 Pc Bath |
| Room 10 | Second | Bedroom 3 | 12.89 | 12.3 | Hardwood Floor, Crown Moulding, 4 Pc Bath |
| Room 11 | Second | Bedroom 4 | 12.89 | 10.3 | Hardwood Floor, Crown Moulding, 4 Pc Bath |
| Room 12 | Basement | Recreatio | 23.75 | 20.99 | Pot Lights, Laminate, 3 Pc Bath |
| Room 13 | Basement | Bedroom 5 | 17.58 | 1.9 | Laminate, Pot Lights |
| Room 14 | Second | Other | 29.98 | 19.98 | |
| Room 15 | Main | Other | 19.98 | 18.99 |
| Washroom Type | No. of Pieces | Level |
| Washroom Type 1 | 5 | Second |
| Washroom Type 2 | 4 | Second |
| Washroom Type 3 | 2 | Main |
| Washroom Type 4 | 3 | Basement |
| Washroom Type 5 | 0 | |
| Washroom Type 6 | 5 | Second |
| Washroom Type 7 | 4 | Second |
| Washroom Type 8 | 2 | Main |
| Washroom Type 9 | 3 | Basement |
| Washroom Type 10 | 0 |
| Total Area: | 0.00 |
| Property Type: | Detached |
| Style: | 2-Storey |
| Exterior: | Brick |
| Garage Type: | Attached |
| (Parking/)Drive: | Private |
| Drive Parking Spaces: | 12 |
| Park #1 | |
| Parking Type: | Private |
| Park #2 | |
| Parking Type: | Private |
| Pool: | None |
| Approximatly Square Footage: | 3000-3500 |
| Property Features: | Fenced Yard, School Bus Route |
| CAC Included: | N |
| Water Included: | N |
| Cabel TV Included: | N |
| Common Elements Included: | N |
| Heat Included: | N |
| Parking Included: | N |
| Condo Tax Included: | N |
| Building Insurance Included: | N |
| Fireplace/Stove: | Y |
| Heat Type: | Forced Air |
| Central Air Conditioning: | Central Air |
| Central Vac: | N |
| Laundry Level: | Syste |
| Ensuite Laundry: | F |
| Elevator Lift: | False |
| Sewers: | Septic |
| Utilities-Cable: | Y |
| Utilities-Hydro: | Y |
$
%
Years
This calculator is for demonstration purposes only. Always consult a professional
financial advisor before making personal financial decisions.
| Although the information displayed is believed to be accurate, no warranties or representations are made of any kind. |
| HOME REAL ESTATE CORPORATION |
|
|

Wally Islam
Real Estate Broker
Dir:
416-949-2626
Bus:
416-293-8500
Fax:
905-913-8585
| Virtual Tour | Book Showing | Email a Friend |
Jump To:
At a Glance:
| Type: | Freehold - Detached |
| Area: | Dufferin |
| Municipality: | Mono |
| Neighbourhood: | Rural Mono |
| Style: | 2-Storey |
| Tax: | $9,158.73 |
| Beds: | 4+1 |
| Baths: | 5 |
| Fireplace: | Y |
| Pool: | None |
Locatin Map:
Payment Calculator:
