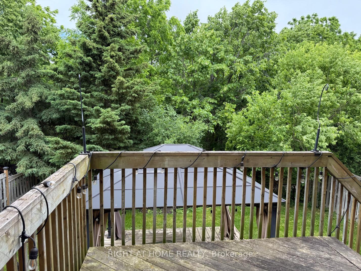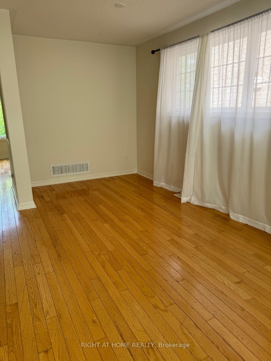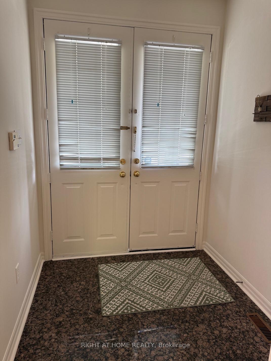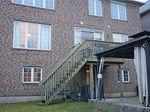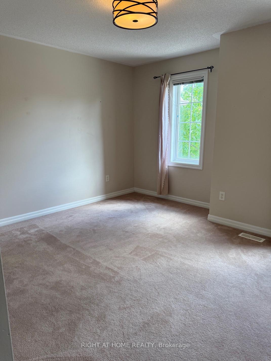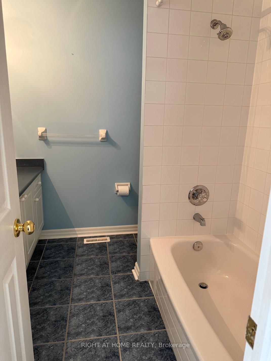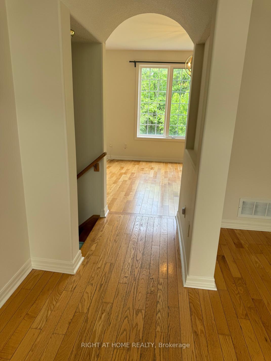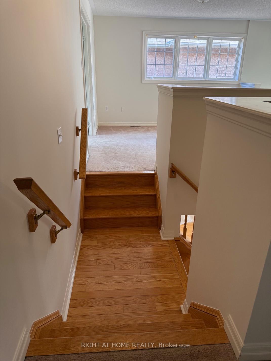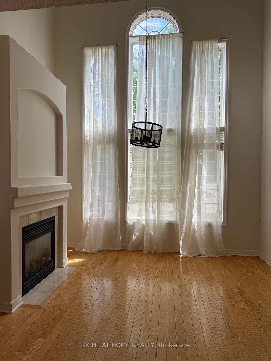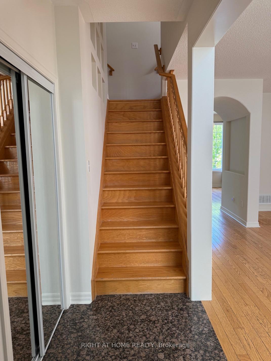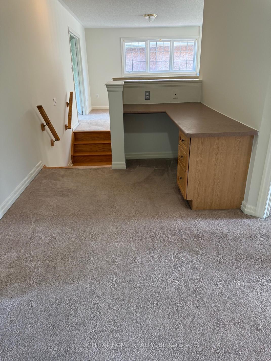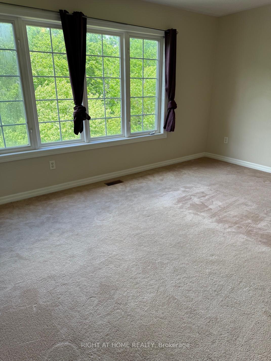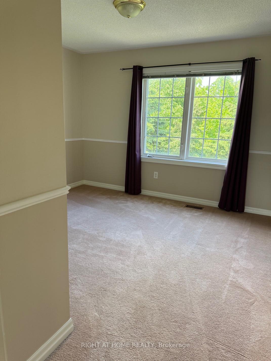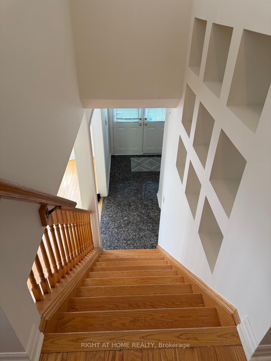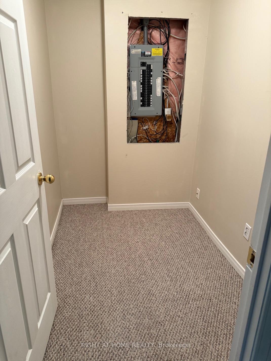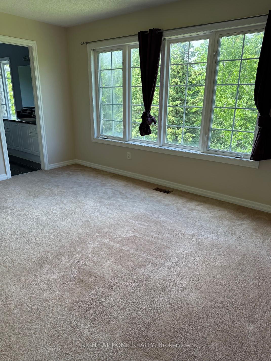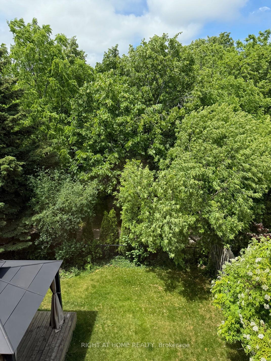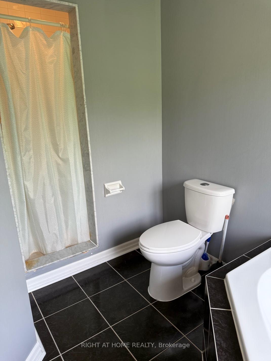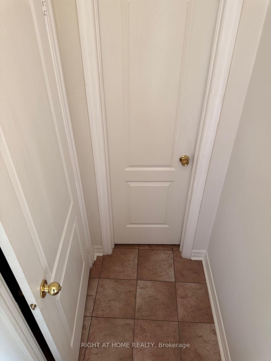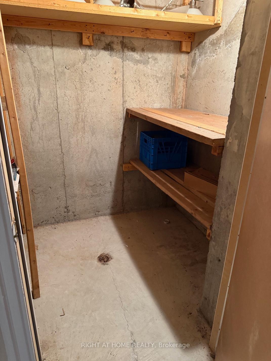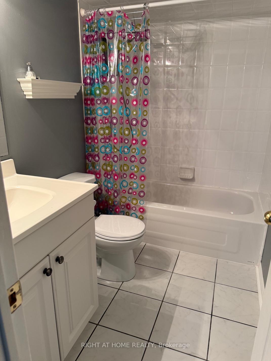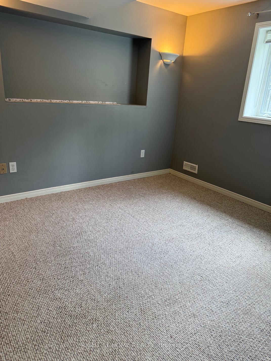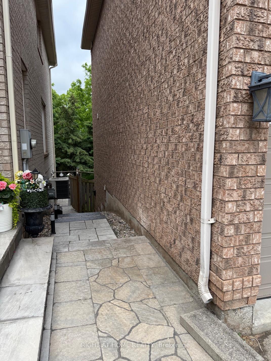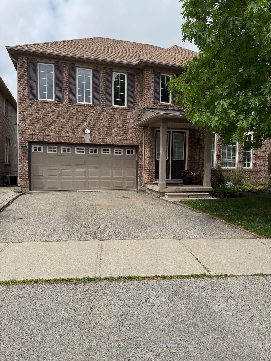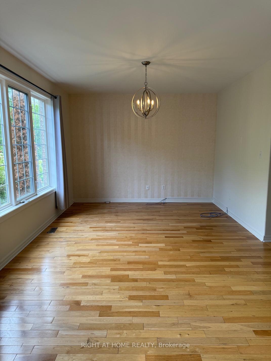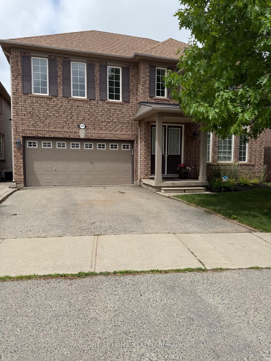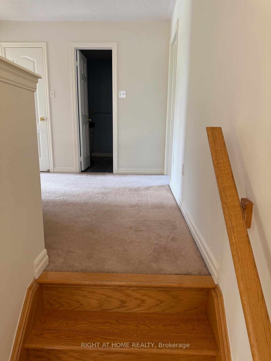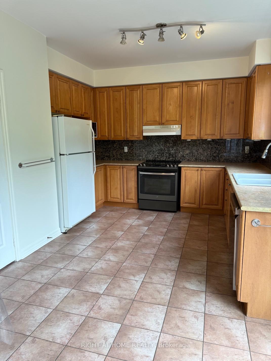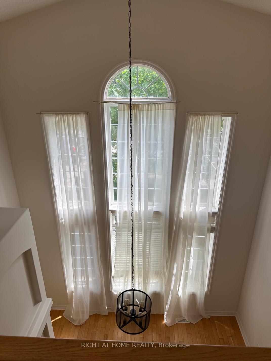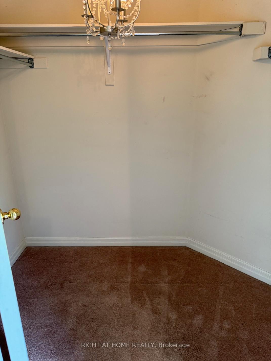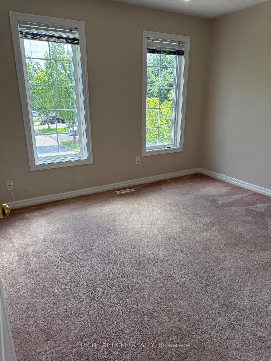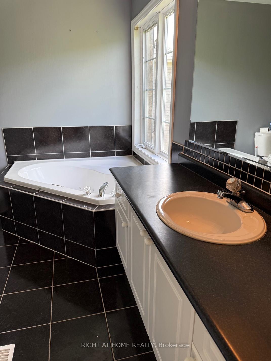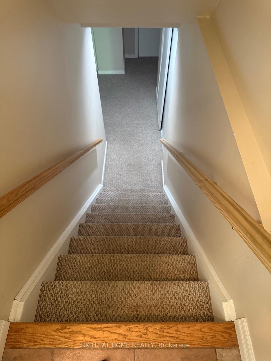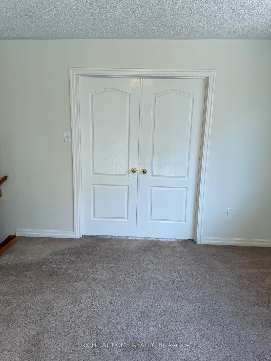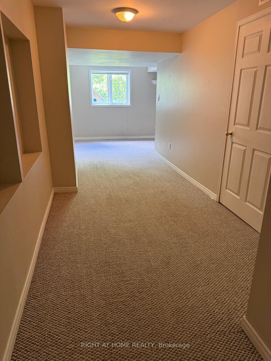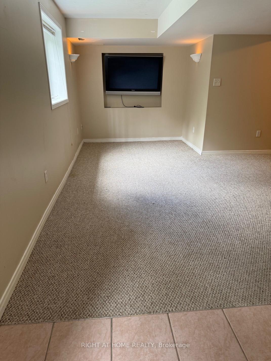$6,000
Available - For Rent
Listing ID: W12235522
2499 Scotch Pine Driv , Oakville, L6M 4C4, Halton
| Client RemarksMattamy Built, Four Bedroom Home, Finished Basement With Walk Out, Private Setting, Very Bright, Prestigious Glen Abbey Location, Next To New Hospital, Backs Onto Ravine. Fully Finished Basement With Walk Out To Backyard. Hardwood Flooring On Main Floor. Great Family Neighbourhood. Close To School, Shopping, And All Amenities. Over 3500 Sqft Of Living Space Including Basement. |
| Price | $6,000 |
| Taxes: | $0.00 |
| Occupancy: | Vacant |
| Address: | 2499 Scotch Pine Driv , Oakville, L6M 4C4, Halton |
| Directions/Cross Streets: | Dundas and Proudfoot |
| Rooms: | 9 |
| Rooms +: | 1 |
| Bedrooms: | 4 |
| Bedrooms +: | 1 |
| Family Room: | T |
| Basement: | Finished wit |
| Furnished: | Unfu |
| Level/Floor | Room | Length(ft) | Width(ft) | Descriptions | |
| Room 1 | Ground | Living Ro | 23.26 | 15.12 | Hardwood Floor, Vaulted Ceiling(s), Bay Window |
| Room 2 | Ground | Dining Ro | 16.24 | 13.32 | Hardwood Floor |
| Room 3 | Ground | Family Ro | 18.93 | 12.96 | Hardwood Floor, Gas Fireplace |
| Room 4 | Ground | Kitchen | 12.96 | 11.91 | Ceramic Floor |
| Room 5 | Ground | Breakfast | 10.79 | 10.79 | Ceramic Floor, W/O To Deck, Overlooks Ravine |
| Room 6 | Second | Bedroom | 16.24 | 13.32 | 5 Pc Ensuite, Walk-In Closet(s) |
| Room 7 | Second | Bedroom 2 | 12.43 | 10.82 | Broadloom, Closet |
| Room 8 | Second | Bedroom 3 | 13.35 | 12.43 | Broadloom, Closet |
| Room 9 | Second | Bedroom 4 | 12.3 | 10.82 | Broadloom, Closet |
| Washroom Type | No. of Pieces | Level |
| Washroom Type 1 | 5 | Second |
| Washroom Type 2 | 4 | Second |
| Washroom Type 3 | 2 | Lower |
| Washroom Type 4 | 4 | Basement |
| Washroom Type 5 | 0 | |
| Washroom Type 6 | 5 | Second |
| Washroom Type 7 | 4 | Second |
| Washroom Type 8 | 2 | Lower |
| Washroom Type 9 | 4 | Basement |
| Washroom Type 10 | 0 |
| Total Area: | 0.00 |
| Property Type: | Detached |
| Style: | 2-Storey |
| Exterior: | Brick |
| Garage Type: | Attached |
| (Parking/)Drive: | Private Do |
| Drive Parking Spaces: | 2 |
| Park #1 | |
| Parking Type: | Private Do |
| Park #2 | |
| Parking Type: | Private Do |
| Pool: | None |
| Laundry Access: | Inside |
| Approximatly Square Footage: | 2500-3000 |
| Property Features: | Ravine, Hospital |
| CAC Included: | N |
| Water Included: | N |
| Cabel TV Included: | N |
| Common Elements Included: | N |
| Heat Included: | N |
| Parking Included: | N |
| Condo Tax Included: | N |
| Building Insurance Included: | N |
| Fireplace/Stove: | Y |
| Heat Type: | Forced Air |
| Central Air Conditioning: | Central Air |
| Central Vac: | N |
| Laundry Level: | Syste |
| Ensuite Laundry: | F |
| Sewers: | Sewer |
| Although the information displayed is believed to be accurate, no warranties or representations are made of any kind. |
| RIGHT AT HOME REALTY |
|
|

Wally Islam
Real Estate Broker
Dir:
416-949-2626
Bus:
416-293-8500
Fax:
905-913-8585
| Book Showing | Email a Friend |
Jump To:
At a Glance:
| Type: | Freehold - Detached |
| Area: | Halton |
| Municipality: | Oakville |
| Neighbourhood: | 1022 - WT West Oak Trails |
| Style: | 2-Storey |
| Beds: | 4+1 |
| Baths: | 4 |
| Fireplace: | Y |
| Pool: | None |
Locatin Map:

