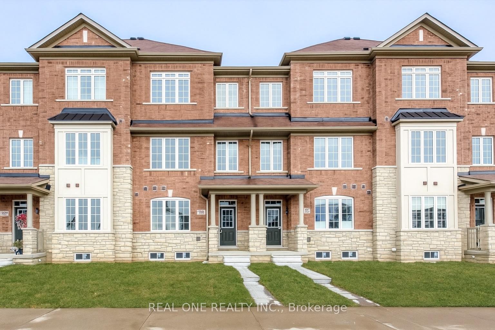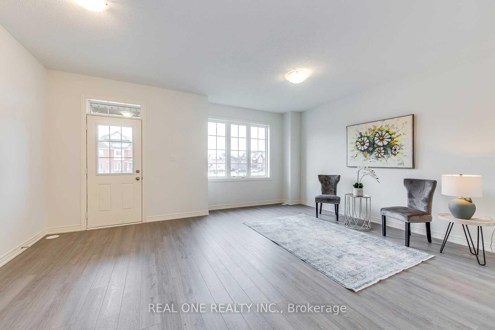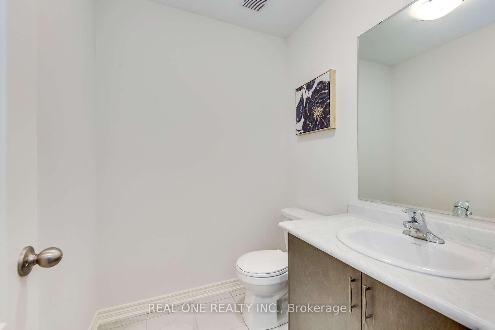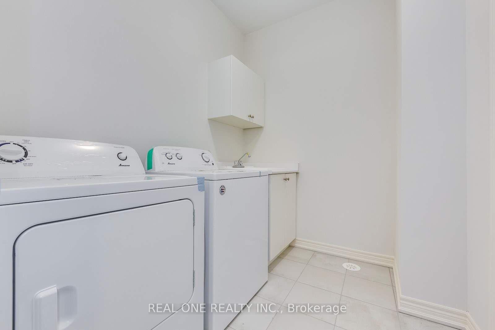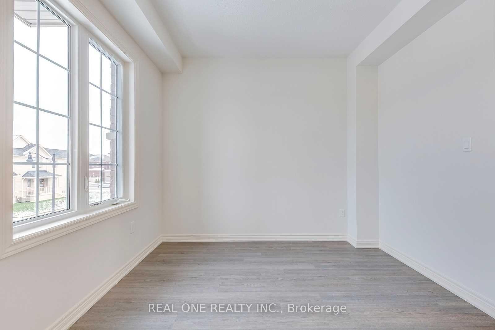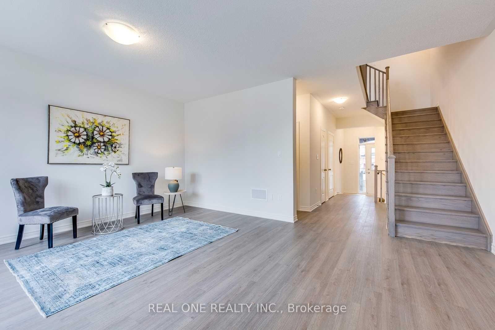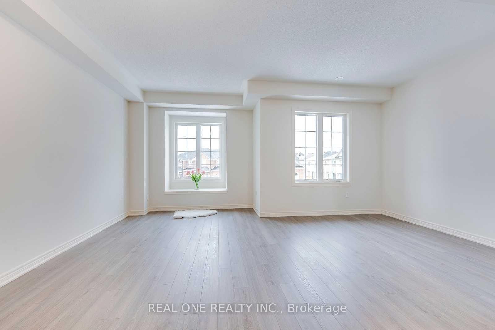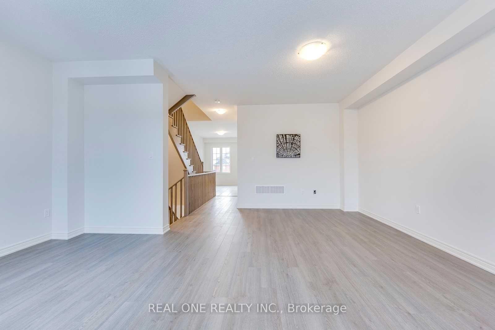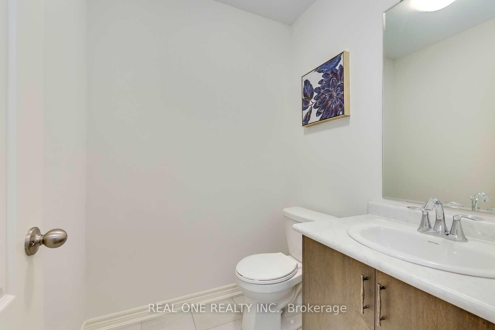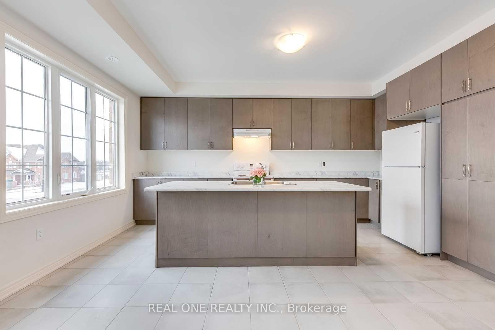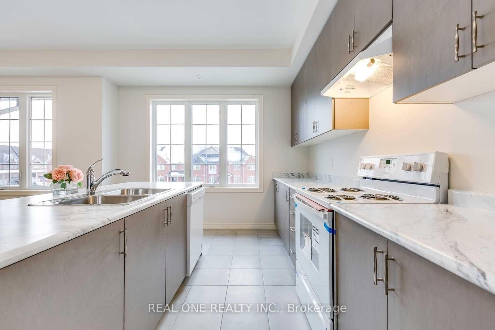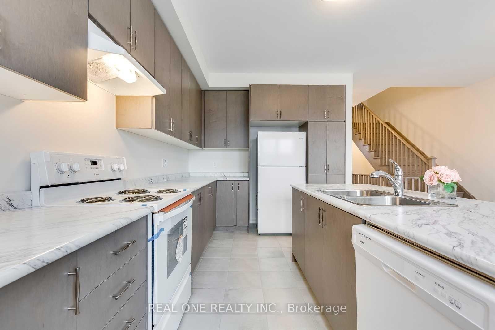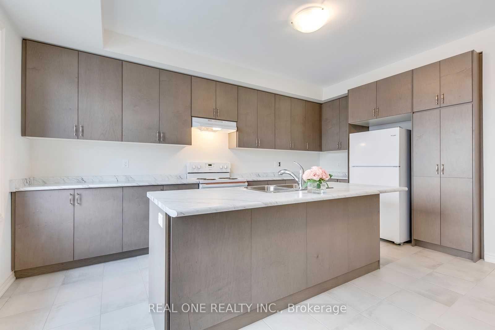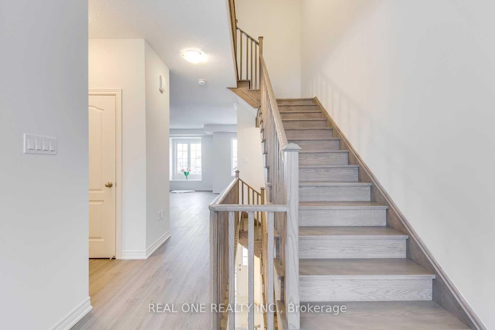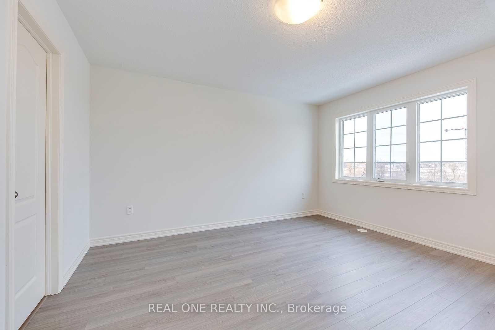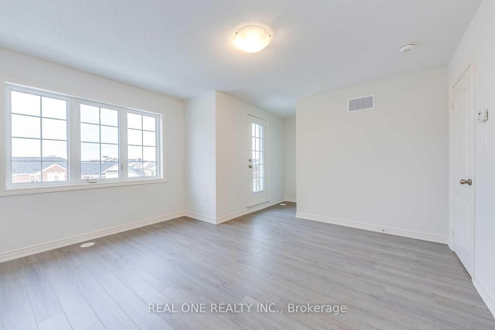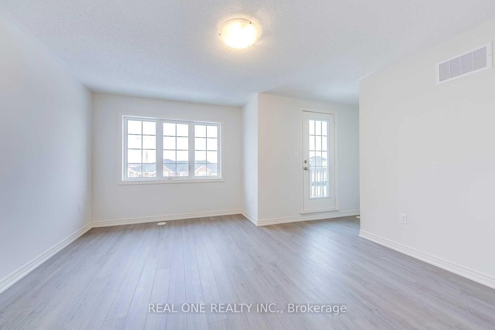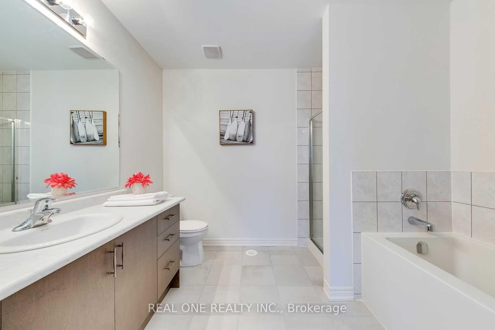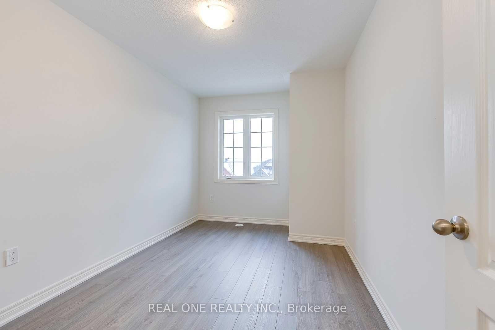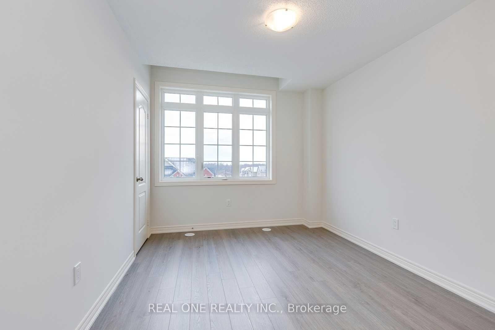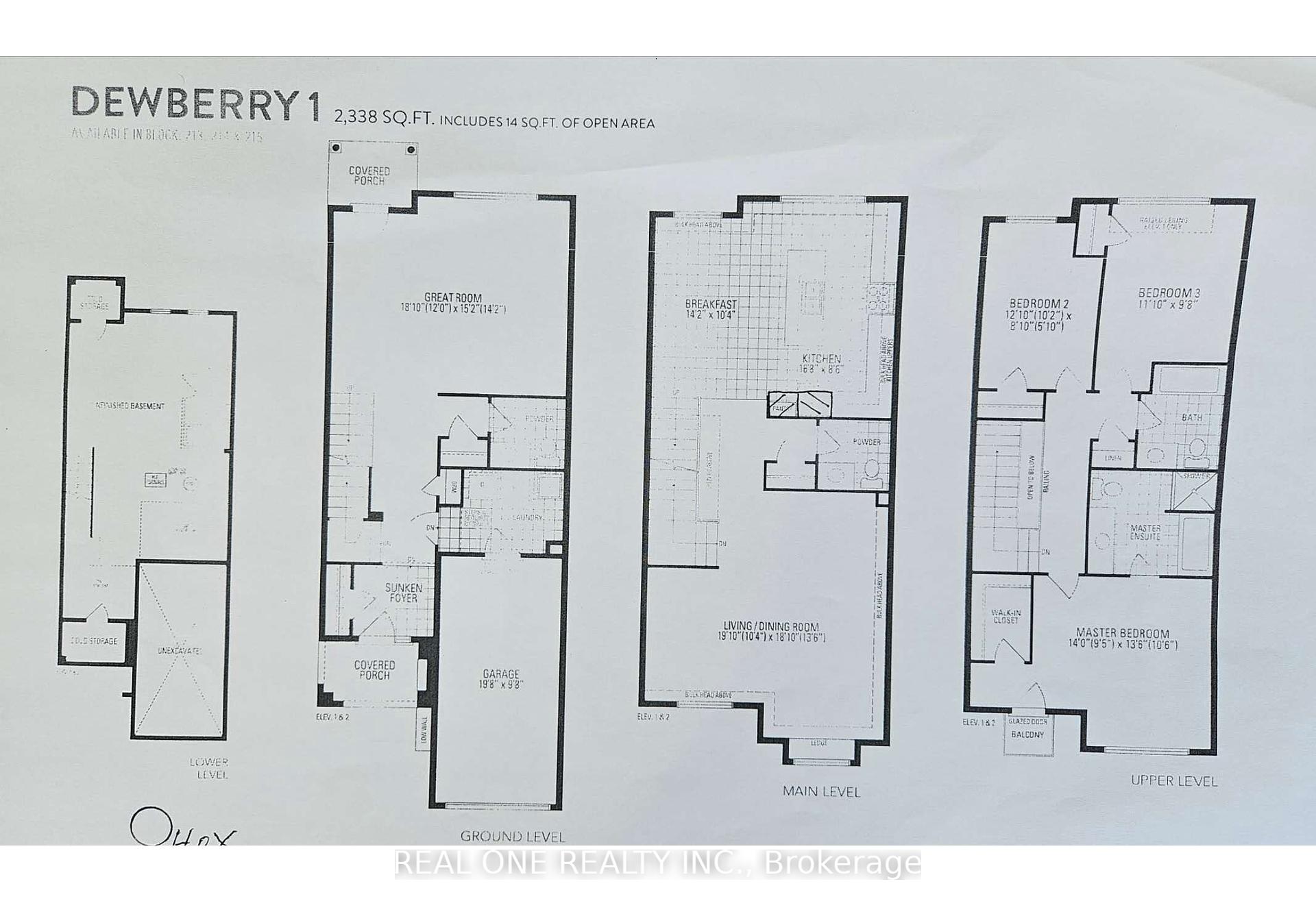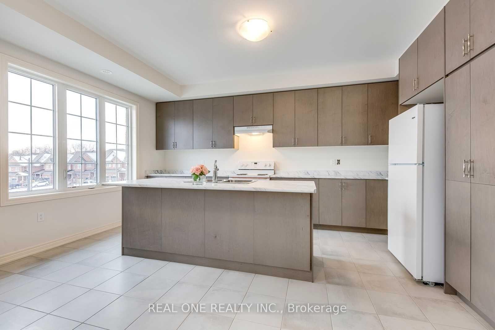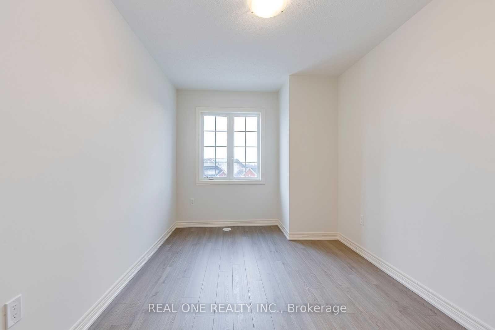$3,350
Available - For Rent
Listing ID: X12231331
103 Burke Stre , Hamilton, L8B 0T8, Hamilton
| Located at the border of Waterdown and Burlington for easy commuting, this 2338 Sqft stylish urban townhome offers 3 bedrooms, 4 bathrooms, and a functional layout across three levels with no carpet throughout! Built by Greenpark. Enjoy laminate flooring and hardwood stairs across all floors.Main floor features a spacious denideal as a home office, playroom, or family room plus a 2-piece bathroom, laundry area and direct access to the garage.Second floor boasts an open-concept living and dining area with 9' ceilings, a sleek and expansive kitchen with a large central island, and another 2-piece bathroom.Third floor includes three generously sized bedrooms. The primary bedroom offers a private 4-piece ensuite and a walkout balcony-perfect for enjoying your morning coffee. Two full bathrooms are located on the upper level.An unfinished basement provides ample storage space. Just an 8-minute drive to Costco and close to many amenities! *****Available : Early Sept******* |
| Price | $3,350 |
| Taxes: | $0.00 |
| Occupancy: | Tenant |
| Address: | 103 Burke Stre , Hamilton, L8B 0T8, Hamilton |
| Acreage: | < .50 |
| Directions/Cross Streets: | Dundas St E & Burke St |
| Rooms: | 12 |
| Bedrooms: | 3 |
| Bedrooms +: | 0 |
| Family Room: | T |
| Basement: | Full, Unfinished |
| Furnished: | Unfu |
| Level/Floor | Room | Length(ft) | Width(ft) | Descriptions | |
| Room 1 | Main | Den | 18.11 | 15.19 | |
| Room 2 | Second | Dining Ro | 14.2 | 10.4 | |
| Room 3 | Second | Kitchen | 16.79 | 8.59 | |
| Room 4 | Second | Living Ro | 19.09 | 21.39 | Combined w/Dining |
| Room 5 | Third | Primary B | 14.01 | 13.61 | |
| Room 6 | Third | Bedroom | 12.1 | 8.17 | |
| Room 7 | Third | Bedroom | 11.09 | 9.81 |
| Washroom Type | No. of Pieces | Level |
| Washroom Type 1 | 2 | Main |
| Washroom Type 2 | 2 | Second |
| Washroom Type 3 | 4 | Third |
| Washroom Type 4 | 5 | Third |
| Washroom Type 5 | 0 | |
| Washroom Type 6 | 2 | Main |
| Washroom Type 7 | 2 | Second |
| Washroom Type 8 | 4 | Third |
| Washroom Type 9 | 5 | Third |
| Washroom Type 10 | 0 |
| Total Area: | 0.00 |
| Property Type: | Att/Row/Townhouse |
| Style: | 3-Storey |
| Exterior: | Brick, Stone |
| Garage Type: | Built-In |
| (Parking/)Drive: | Mutual |
| Drive Parking Spaces: | 1 |
| Park #1 | |
| Parking Type: | Mutual |
| Park #2 | |
| Parking Type: | Mutual |
| Pool: | None |
| Laundry Access: | Ensuite |
| Approximatly Square Footage: | 2000-2500 |
| Property Features: | Park, Public Transit |
| CAC Included: | N |
| Water Included: | N |
| Cabel TV Included: | N |
| Common Elements Included: | N |
| Heat Included: | N |
| Parking Included: | Y |
| Condo Tax Included: | N |
| Building Insurance Included: | N |
| Fireplace/Stove: | N |
| Heat Type: | Forced Air |
| Central Air Conditioning: | Central Air |
| Central Vac: | N |
| Laundry Level: | Syste |
| Ensuite Laundry: | F |
| Sewers: | Sewer |
| Utilities-Cable: | A |
| Utilities-Hydro: | Y |
| Although the information displayed is believed to be accurate, no warranties or representations are made of any kind. |
| REAL ONE REALTY INC. |
|
|

Wally Islam
Real Estate Broker
Dir:
416-949-2626
Bus:
416-293-8500
Fax:
905-913-8585
| Virtual Tour | Book Showing | Email a Friend |
Jump To:
At a Glance:
| Type: | Freehold - Att/Row/Townhouse |
| Area: | Hamilton |
| Municipality: | Hamilton |
| Neighbourhood: | Waterdown |
| Style: | 3-Storey |
| Beds: | 3 |
| Baths: | 4 |
| Fireplace: | N |
| Pool: | None |
Locatin Map:
