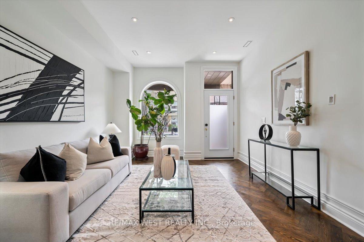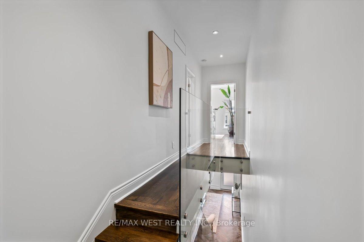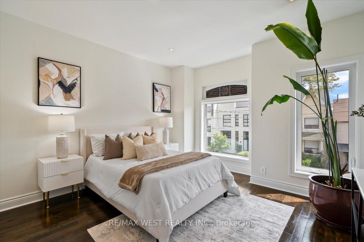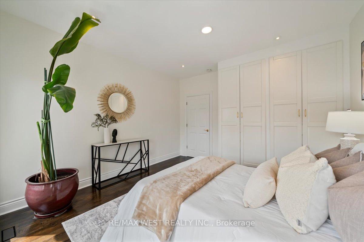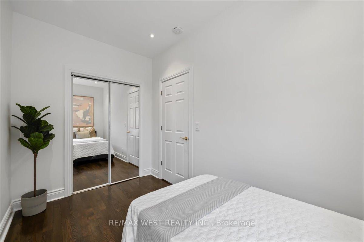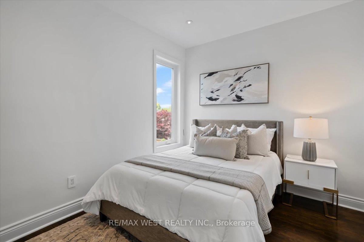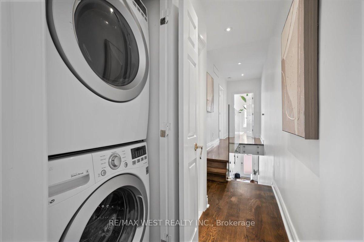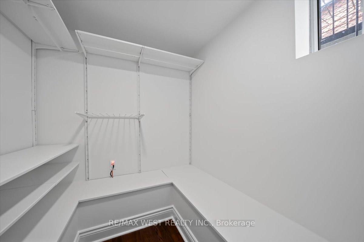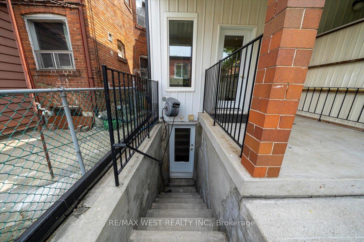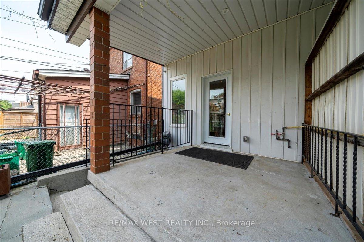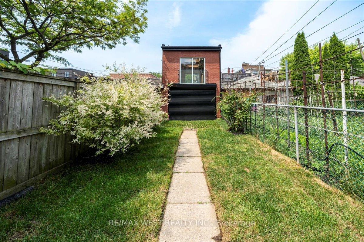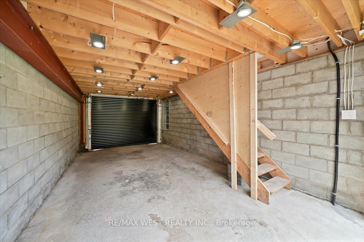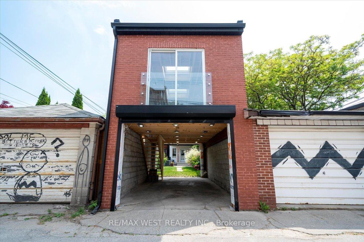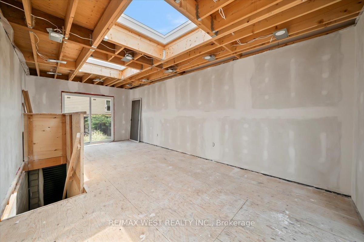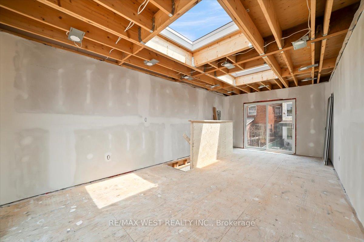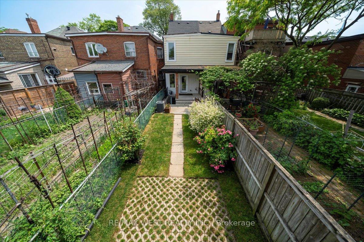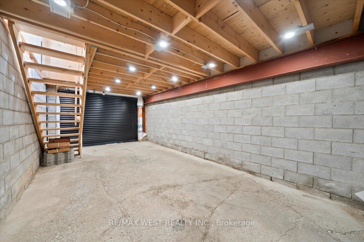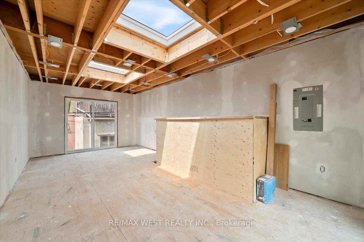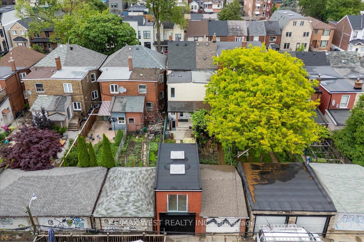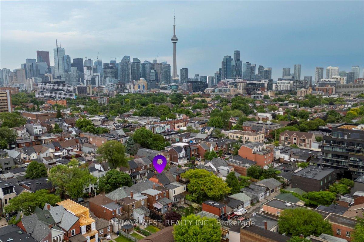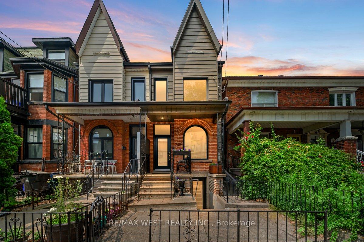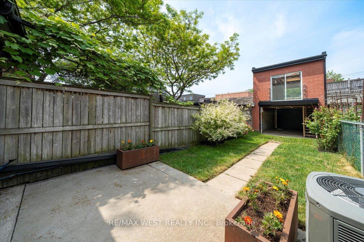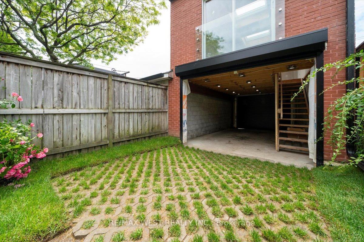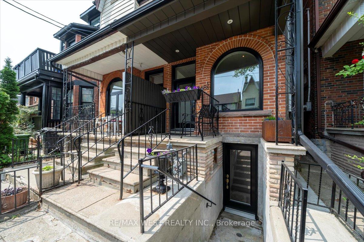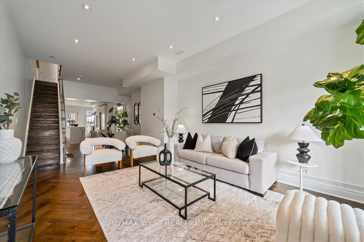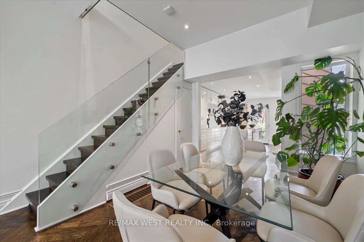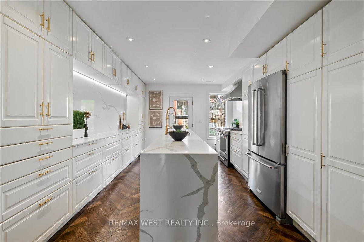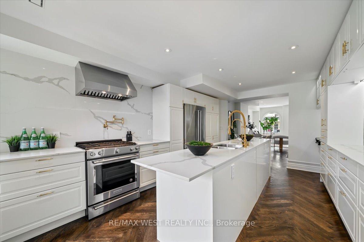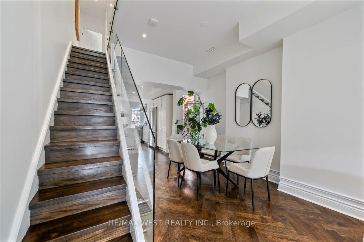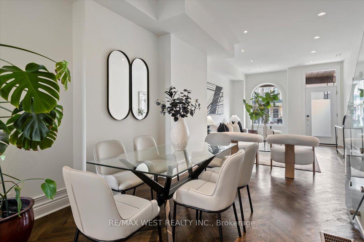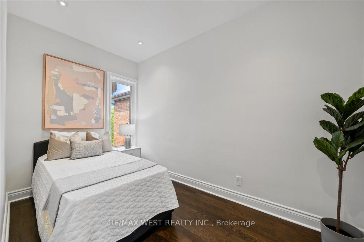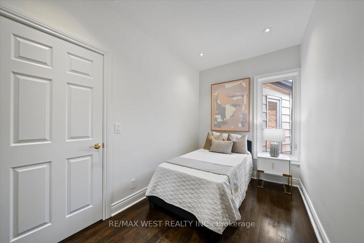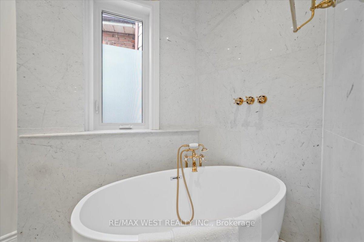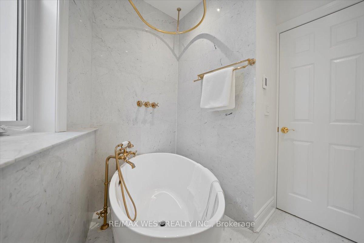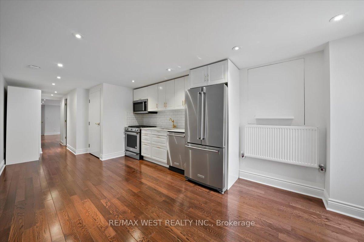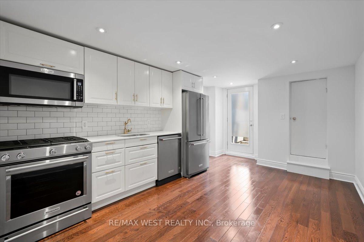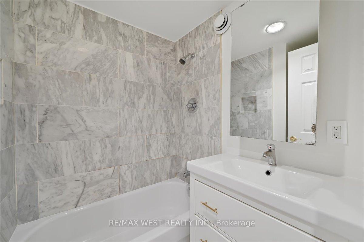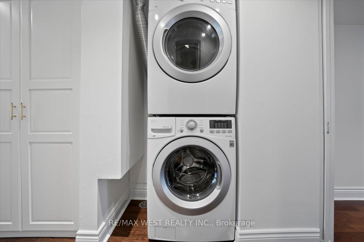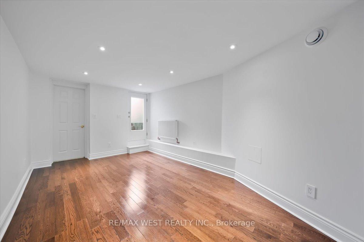$1,998,000
Available - For Sale
Listing ID: C12235462
248 1/2 Euclid Aven , Toronto, M6J 2K2, Toronto
| Welcome to this fully renovated, beautifully finished home in the heart of Toronto! A rare opportunity with a legal basement suite, a private landscaped backyard, and a stunning laneway garage with second-storey studio potential.The main floor features soaring ceilings and beautifully laid herringbone hardwood flooring. The open-concept living and dining space is filled with natural light, leading into a stylish kitchen outfitted with quartz countertops and backsplash, brass hardware, a gas stove, and stainless steel KitchenAid appliances. Custom built-in cabinetry provides plenty of smart storage. A discreet 2-piece powder room adds function and convenience to the main level. Upstairs, wide-plank hardwood flooring runs throughout. You'll find three spacious bedrooms and a serene, spa-inspired bathroom with a deep soaker tub, elegant finishes, and timeless marble tile.The lower level is a fully legal apartment with its own separate entrances, a full kitchen, 4-piece bathroom, large bedroom with walk-in closet, and full-size LG washer and dryer. Perfect for rental income, extended family, or guest accommodations.Step outside to your own urban retreat: a low-maintenance landscaped backyard with mature greenery and direct access to the impressive laneway-accessed garage and upper studio. The garage offers high ceilings, exposed block, modern lighting, and two roll-up doors. Upstairs, the unfinished studio is framed and wired, featuring two skylights and oversized sliding glass doors at both ends flooding the space with natural light. Ideal for a home office, creative space, or future laneway suite.Located on a quiet residential street in the heart of Little Italy, your'e just steps to the city's best restaurants, cafés, bars, and boutiques along Dundas, College, and Ossington. Live upstairs and rent out the legal basement suite for extra income, this property offers the ultimate blend of lifestyle and flexibility in one of Torontos coolest neighbourhoods. |
| Price | $1,998,000 |
| Taxes: | $8276.00 |
| Assessment Year: | 2024 |
| Occupancy: | Vacant |
| Address: | 248 1/2 Euclid Aven , Toronto, M6J 2K2, Toronto |
| Directions/Cross Streets: | Dundas St W/Bathurst St |
| Rooms: | 6 |
| Rooms +: | 2 |
| Bedrooms: | 3 |
| Bedrooms +: | 1 |
| Family Room: | F |
| Basement: | Apartment |
| Washroom Type | No. of Pieces | Level |
| Washroom Type 1 | 2 | Main |
| Washroom Type 2 | 4 | Second |
| Washroom Type 3 | 4 | Basement |
| Washroom Type 4 | 0 | |
| Washroom Type 5 | 0 | |
| Washroom Type 6 | 2 | Main |
| Washroom Type 7 | 4 | Second |
| Washroom Type 8 | 4 | Basement |
| Washroom Type 9 | 0 | |
| Washroom Type 10 | 0 |
| Total Area: | 0.00 |
| Approximatly Age: | 100+ |
| Property Type: | Semi-Detached |
| Style: | 2-Storey |
| Exterior: | Brick, Vinyl Siding |
| Garage Type: | Detached |
| (Parking/)Drive: | Tandem |
| Drive Parking Spaces: | 1 |
| Park #1 | |
| Parking Type: | Tandem |
| Park #2 | |
| Parking Type: | Tandem |
| Pool: | None |
| Approximatly Age: | 100+ |
| Approximatly Square Footage: | 1100-1500 |
| CAC Included: | N |
| Water Included: | N |
| Cabel TV Included: | N |
| Common Elements Included: | N |
| Heat Included: | N |
| Parking Included: | N |
| Condo Tax Included: | N |
| Building Insurance Included: | N |
| Fireplace/Stove: | N |
| Heat Type: | Forced Air |
| Central Air Conditioning: | Central Air |
| Central Vac: | N |
| Laundry Level: | Syste |
| Ensuite Laundry: | F |
| Sewers: | Sewer |
$
%
Years
This calculator is for demonstration purposes only. Always consult a professional
financial advisor before making personal financial decisions.
| Although the information displayed is believed to be accurate, no warranties or representations are made of any kind. |
| RE/MAX WEST REALTY INC. |
|
|

Wally Islam
Real Estate Broker
Dir:
416-949-2626
Bus:
416-293-8500
Fax:
905-913-8585
| Book Showing | Email a Friend |
Jump To:
At a Glance:
| Type: | Freehold - Semi-Detached |
| Area: | Toronto |
| Municipality: | Toronto C01 |
| Neighbourhood: | Trinity-Bellwoods |
| Style: | 2-Storey |
| Approximate Age: | 100+ |
| Tax: | $8,276 |
| Beds: | 3+1 |
| Baths: | 3 |
| Fireplace: | N |
| Pool: | None |
Locatin Map:
Payment Calculator:
