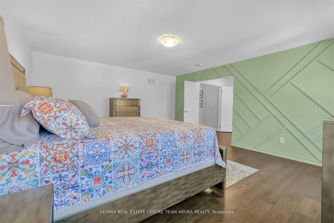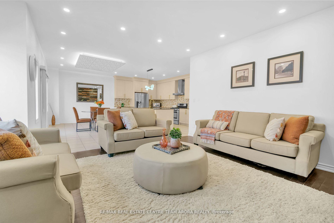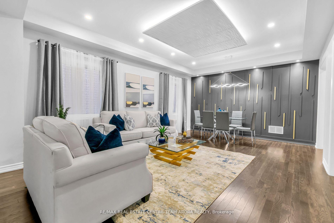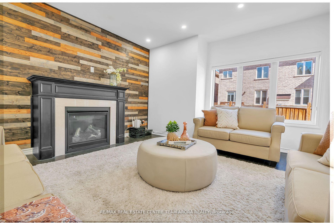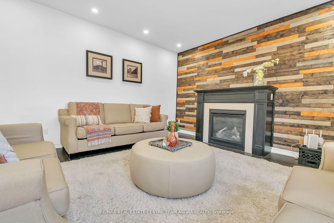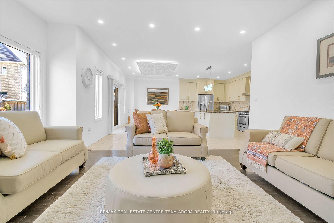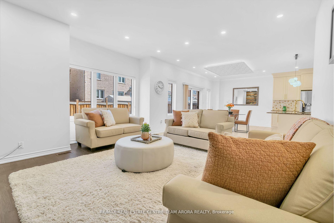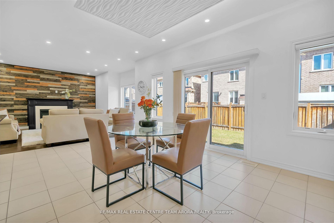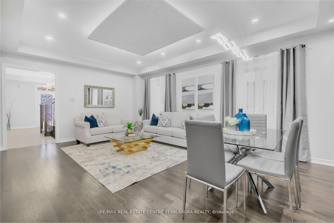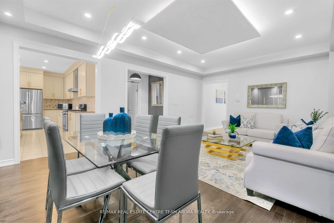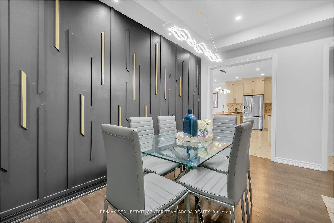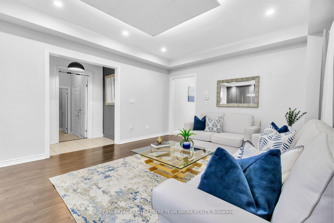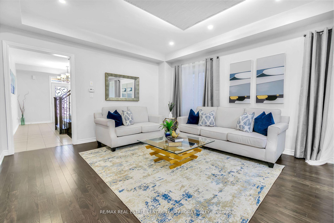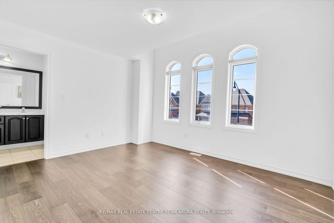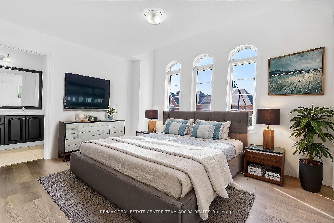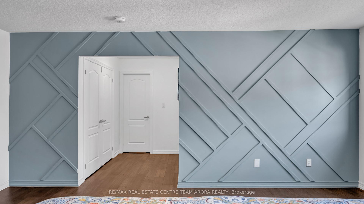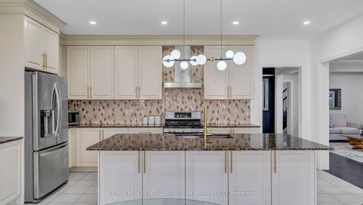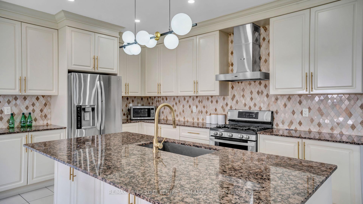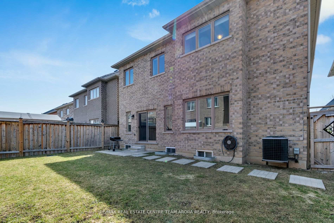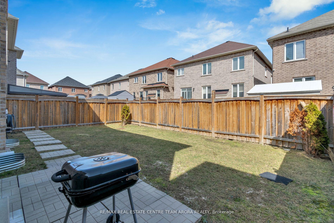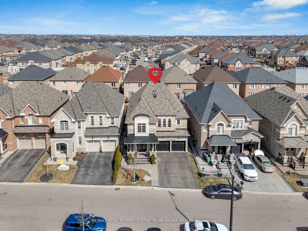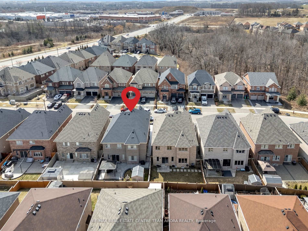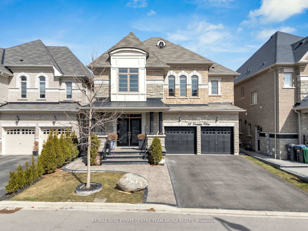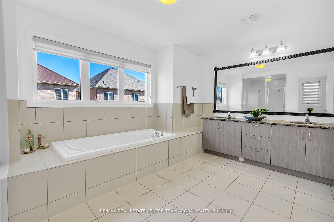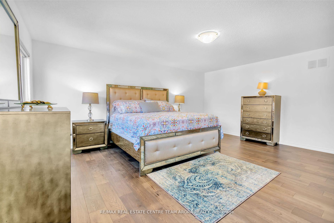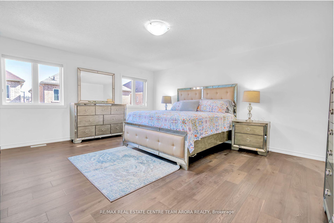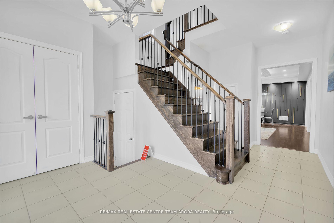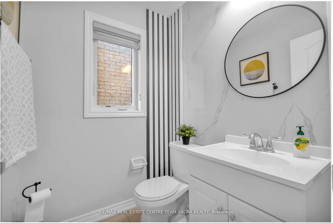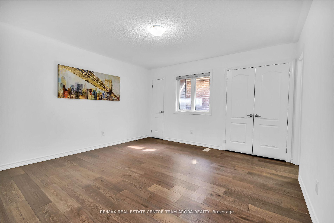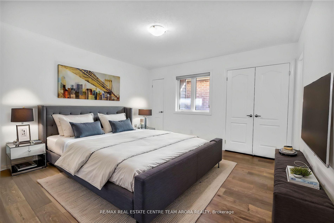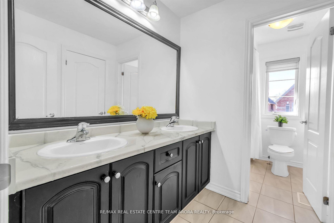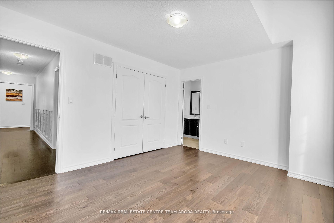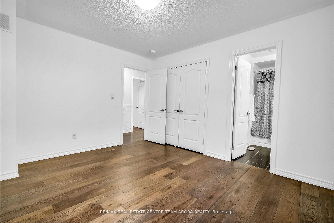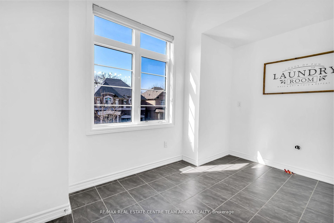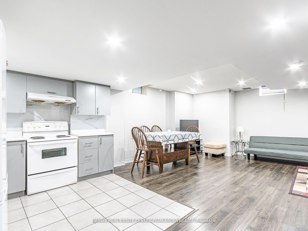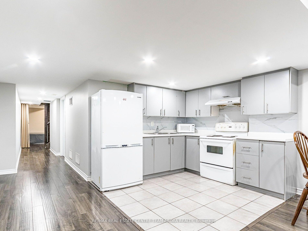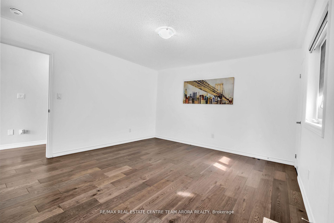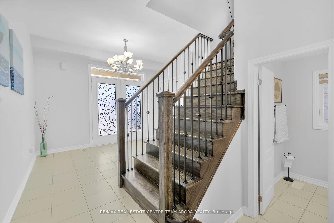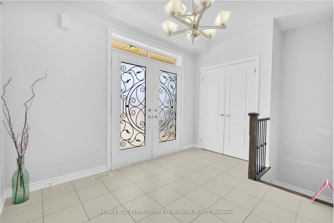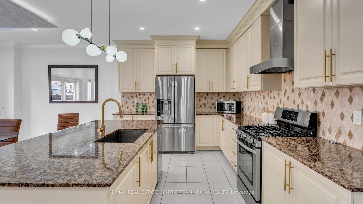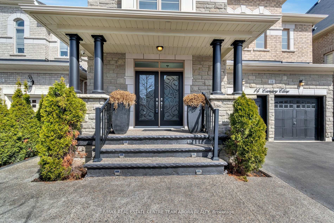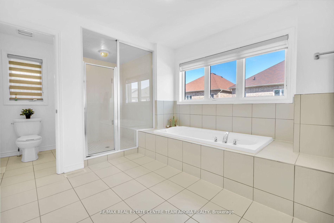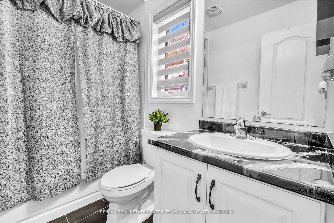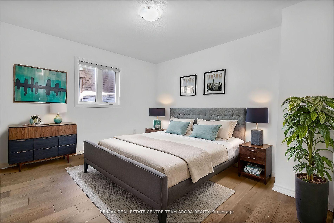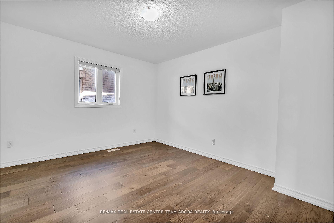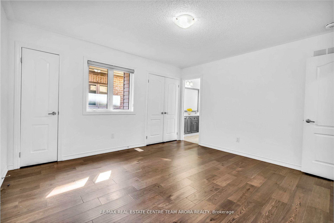$1,599,999
Available - For Sale
Listing ID: W12224184
14 Canary Clos , Brampton, L6X 5L1, Peel
| **LEGAL BASEMENT APARTMENT** Presenting an extraordinary residence that defines luxury and thoughtful design, this distinguished detached home sits on a premium lot with no sidewalk, offering approximately 4,300 square feet of total living space, including a fully finished, legally permitted basement apartment. Boasting four spacious bedrooms and five meticulously designed bathrooms, the home features soaring 9-foot ceilings on the main level, with separate living, dining, and family rooms, and a chefs dream kitchen complete with a gas cooktop, granite countertops, central island, and high-end stainless steel appliances. Upstairs, each bedroom has its own ensuite bathroom, including a lavish primary suite with a 6-piece spa-like ensuite and expansive walk-in closets, plus a versatile loft and conveniently located laundry room. The 1,000+ square foot basement apartment includes two bedrooms, a full bath, its own laundry, private entrance, and an income-ready tenant willing to stay. Stylish interior finishes, including elegant feature walls and dramatic fall ceilings, elevate the ambiance throughout. Perfectly located near transit, Mount Pleasant GO Station, highways, top schools, a library, shopping plazas, grocery stores, and a community center, this home combines sophisticated living with everyday convenience, an exceptional opportunity to own a luxurious, functional, and income-generating property in a prime neighborhood. Extras* Some of the pictures are virtually staged.* |
| Price | $1,599,999 |
| Taxes: | $8865.88 |
| Occupancy: | Partial |
| Address: | 14 Canary Clos , Brampton, L6X 5L1, Peel |
| Directions/Cross Streets: | Williams Pkwy/ Mississauga Rd |
| Rooms: | 11 |
| Rooms +: | 4 |
| Bedrooms: | 4 |
| Bedrooms +: | 2 |
| Family Room: | T |
| Basement: | Separate Ent, Finished |
| Level/Floor | Room | Length(ft) | Width(ft) | Descriptions | |
| Room 1 | Main | Family Ro | 19.32 | 15.12 | Hardwood Floor, Gas Fireplace, Open Concept |
| Room 2 | Main | Living Ro | 20.04 | 14.14 | Hardwood Floor, Combined w/Dining, Window |
| Room 3 | Main | Dining Ro | 20.04 | 14.14 | Hardwood Floor, Combined w/Living, Window |
| Room 4 | Main | Kitchen | 18.4 | 10.53 | Ceramic Floor, Granite Counters, Stainless Steel Appl |
| Room 5 | Main | Breakfast | 13.15 | 10.99 | Ceramic Floor, Open Concept, W/O To Garden |
| Room 6 | Second | Primary B | 17.94 | 15.45 | Laminate, Walk-In Closet(s), 6 Pc Ensuite |
| Room 7 | Second | Bedroom 2 | 12.82 | 10.99 | Laminate, Closet, Semi Ensuite |
| Room 8 | Second | Bedroom 3 | 14.4 | 9.84 | Laminate, Closet, Semi Ensuite |
| Room 9 | Second | Bedroom 4 | 13.38 | 12.99 | Laminate, Closet, 4 Pc Ensuite |
| Room 10 | Basement | Living Ro | 12 | 10 | Laminate, Open Concept, Window |
| Washroom Type | No. of Pieces | Level |
| Washroom Type 1 | 2 | Main |
| Washroom Type 2 | 4 | Second |
| Washroom Type 3 | 4 | Second |
| Washroom Type 4 | 6 | Second |
| Washroom Type 5 | 4 | Basement |
| Washroom Type 6 | 2 | Main |
| Washroom Type 7 | 4 | Second |
| Washroom Type 8 | 4 | Second |
| Washroom Type 9 | 6 | Second |
| Washroom Type 10 | 4 | Basement |
| Total Area: | 0.00 |
| Approximatly Age: | 6-15 |
| Property Type: | Detached |
| Style: | 2-Storey |
| Exterior: | Brick, Stone |
| Garage Type: | Attached |
| (Parking/)Drive: | Private Do |
| Drive Parking Spaces: | 4 |
| Park #1 | |
| Parking Type: | Private Do |
| Park #2 | |
| Parking Type: | Private Do |
| Park #3 | |
| Parking Type: | Available |
| Pool: | None |
| Approximatly Age: | 6-15 |
| Approximatly Square Footage: | 3000-3500 |
| Property Features: | Public Trans, School |
| CAC Included: | N |
| Water Included: | N |
| Cabel TV Included: | N |
| Common Elements Included: | N |
| Heat Included: | N |
| Parking Included: | N |
| Condo Tax Included: | N |
| Building Insurance Included: | N |
| Fireplace/Stove: | Y |
| Heat Type: | Heat Pump |
| Central Air Conditioning: | Central Air |
| Central Vac: | N |
| Laundry Level: | Syste |
| Ensuite Laundry: | F |
| Sewers: | Sewer |
| Utilities-Cable: | A |
| Utilities-Hydro: | Y |
$
%
Years
This calculator is for demonstration purposes only. Always consult a professional
financial advisor before making personal financial decisions.
| Although the information displayed is believed to be accurate, no warranties or representations are made of any kind. |
| RE/MAX REAL ESTATE CENTRE TEAM ARORA REALTY |
|
|

Wally Islam
Real Estate Broker
Dir:
416-949-2626
Bus:
416-293-8500
Fax:
905-913-8585
| Virtual Tour | Book Showing | Email a Friend |
Jump To:
At a Glance:
| Type: | Freehold - Detached |
| Area: | Peel |
| Municipality: | Brampton |
| Neighbourhood: | Credit Valley |
| Style: | 2-Storey |
| Approximate Age: | 6-15 |
| Tax: | $8,865.88 |
| Beds: | 4+2 |
| Baths: | 5 |
| Fireplace: | Y |
| Pool: | None |
Locatin Map:
Payment Calculator:
