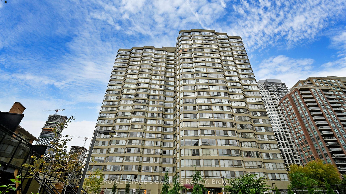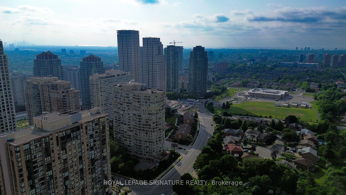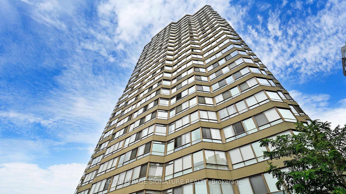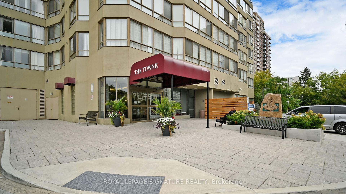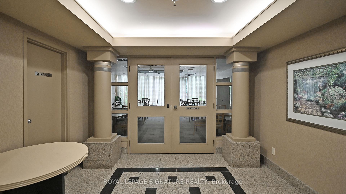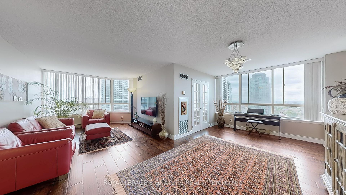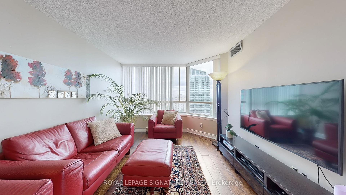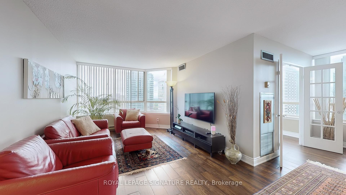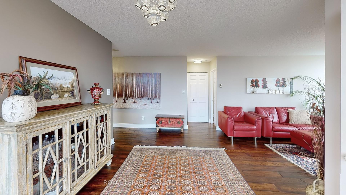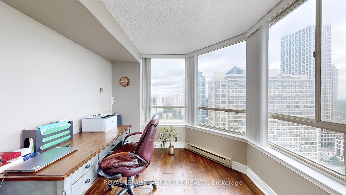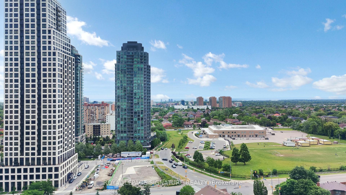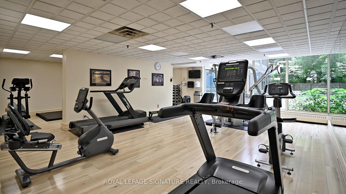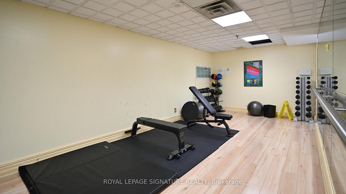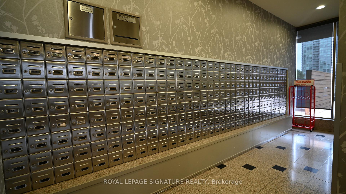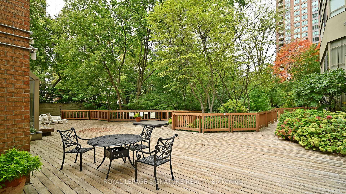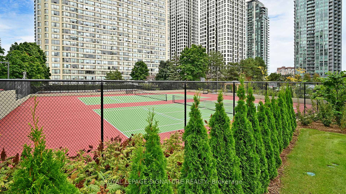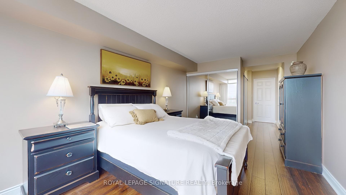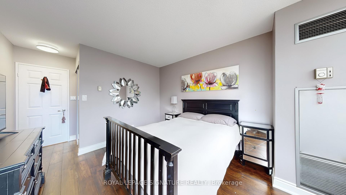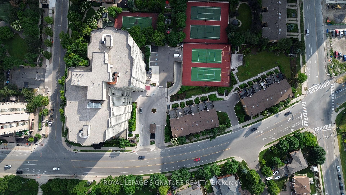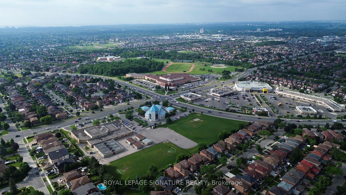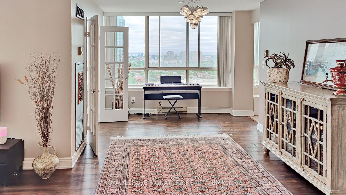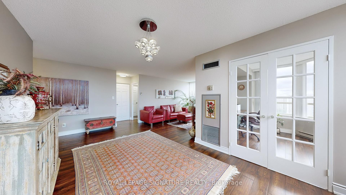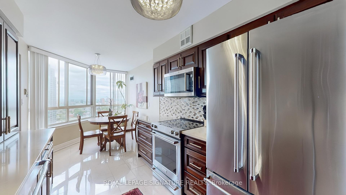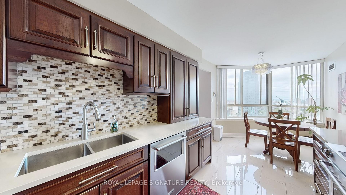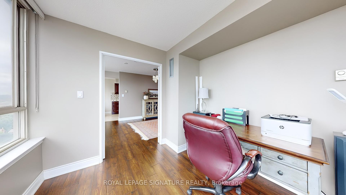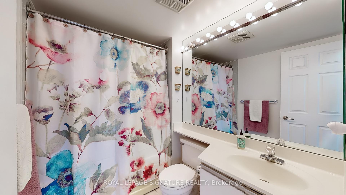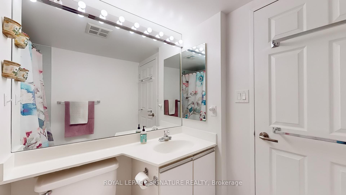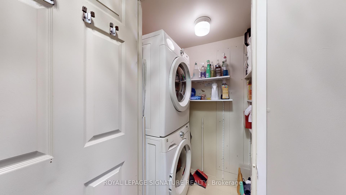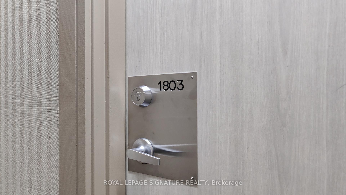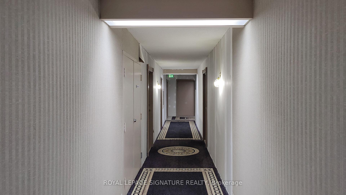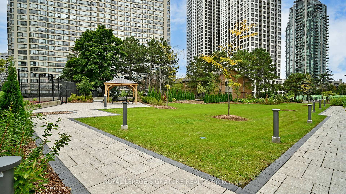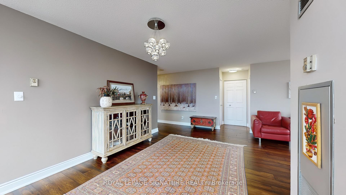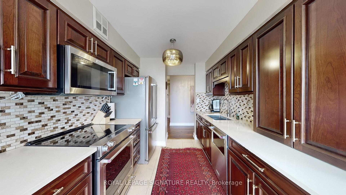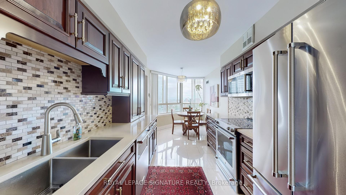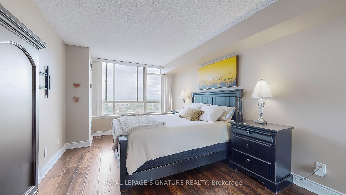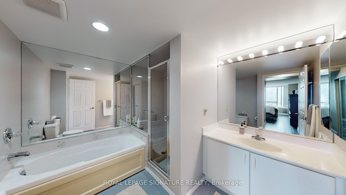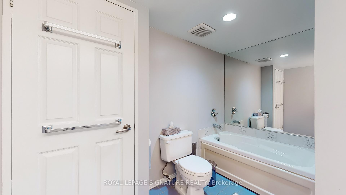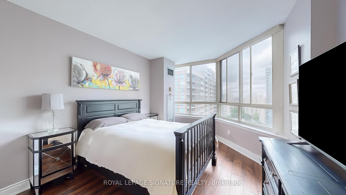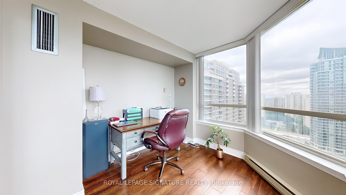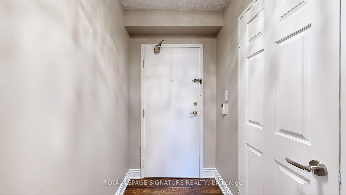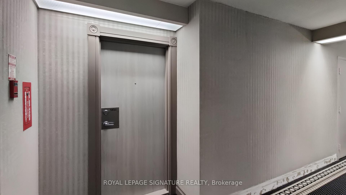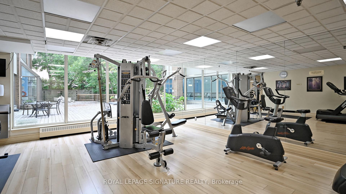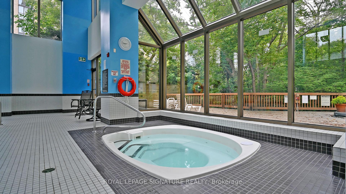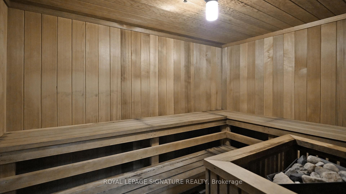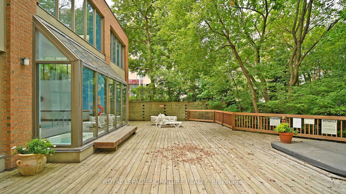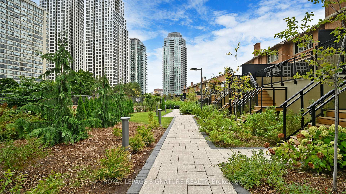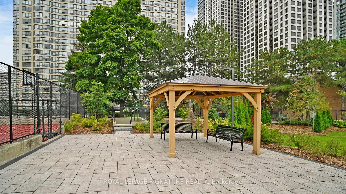$659,000
Available - For Sale
Listing ID: W12235448
3605 Kariya Driv , Mississauga, L5B 3J4, Peel
| Welcome to Your Serene Urban Oasis in the Heart of Mississauga Experience refined sophistication and exceptional comfort in this elegant 2-bedroom plus solarium, 2-bathroom condominium, offering one of the most spacious and well-designed layouts in the building. Set on the 18th floor, this impressive suite features sweeping, unobstructed views of Lake Ontario visible from the living room, primary bedroom, and kitchen creating a serene, light-filled atmosphere throughout. Nestled in a quiet, established community just steps from the vibrant Square One mall, this sun-soaked, south-facing residence is ideal for those who appreciate space, tranquillity, and timeless elegance. The following layout is both functional and graceful, elevating your everyday living experience. The primary bedroom is a true retreat, complete with a stylish 4-piece ensuite featuring a bathtub and a separate glass-enclosed stand-up shower. It also offers generous storage with a walk-in closet and an additional full-sized closet, delivering both luxury and practicality. The bright solarium, enclosed with large windows, provides versatile living space and can easily serve as a third bedroom, home office, or cozy sitting area, tailored to your needs. Additional features include in-suite laundry, two secure underground parking spaces, and an exclusive-use locker. The all-inclusive maintenance fees cover utilities and cable, Internet offering worry-free living. This meticulously maintained building offers residents access to a full suite of high-end amenities, including 24-hour gated security, a heated indoor pool, hot tub, fully equipped fitness centre, private theatre, games rooms, a spacious party room, tennis courts, and a squash court. With breathtaking lake views, a generous layout, and an ambiance of understated elegance, this residence represents a rare opportunity to live in one of Mississauga's most desirable addresses. |
| Price | $659,000 |
| Taxes: | $3038.75 |
| Occupancy: | Owner |
| Address: | 3605 Kariya Driv , Mississauga, L5B 3J4, Peel |
| Postal Code: | L5B 3J4 |
| Province/State: | Peel |
| Directions/Cross Streets: | Hurontario & Burnhamthorpe |
| Level/Floor | Room | Length(ft) | Width(ft) | Descriptions | |
| Room 1 | Flat | Living Ro | 23.19 | 10.07 | Open Concept, Combined w/Dining, Window |
| Room 2 | Flat | Dining Ro | 9.97 | 9.81 | Open Concept, Combined w/Living, Picture Window |
| Room 3 | Flat | Kitchen | 10.96 | 8.2 | Tile Floor, Family Size Kitchen, Stainless Steel Appl |
| Room 4 | Flat | Breakfast | 9.18 | 8.2 | SE View, Window |
| Room 5 | Flat | Solarium | 9.81 | 9.18 | Window |
| Room 6 | Flat | Primary B | 16.07 | 10.5 | Closet, Walk-In Closet(s), 4 Pc Ensuite |
| Room 7 | Flat | Bedroom 2 | 12.99 | 10.5 | Window, Walk-In Closet(s), Broadloom |
| Washroom Type | No. of Pieces | Level |
| Washroom Type 1 | 4 | Flat |
| Washroom Type 2 | 3 | Flat |
| Washroom Type 3 | 0 | |
| Washroom Type 4 | 0 | |
| Washroom Type 5 | 0 | |
| Washroom Type 6 | 4 | Flat |
| Washroom Type 7 | 3 | Flat |
| Washroom Type 8 | 0 | |
| Washroom Type 9 | 0 | |
| Washroom Type 10 | 0 |
| Total Area: | 0.00 |
| Washrooms: | 2 |
| Heat Type: | Forced Air |
| Central Air Conditioning: | Central Air |
$
%
Years
This calculator is for demonstration purposes only. Always consult a professional
financial advisor before making personal financial decisions.
| Although the information displayed is believed to be accurate, no warranties or representations are made of any kind. |
| ROYAL LEPAGE SIGNATURE REALTY |
|
|

Wally Islam
Real Estate Broker
Dir:
416-949-2626
Bus:
416-293-8500
Fax:
905-913-8585
| Virtual Tour | Book Showing | Email a Friend |
Jump To:
At a Glance:
| Type: | Com - Condo Apartment |
| Area: | Peel |
| Municipality: | Mississauga |
| Neighbourhood: | City Centre |
| Style: | Apartment |
| Tax: | $3,038.75 |
| Maintenance Fee: | $1,660.11 |
| Beds: | 2 |
| Baths: | 2 |
| Fireplace: | N |
Locatin Map:
Payment Calculator:
