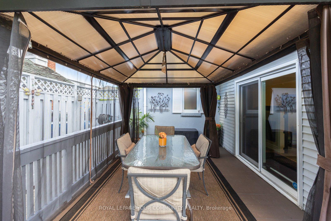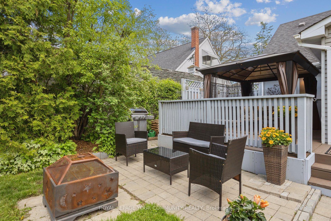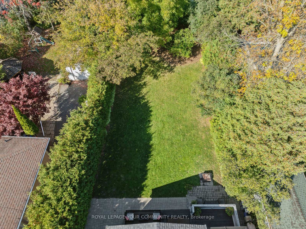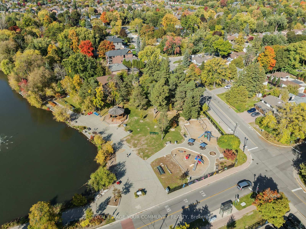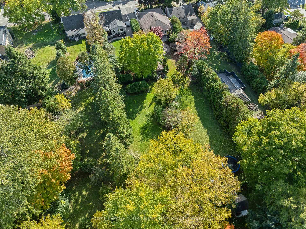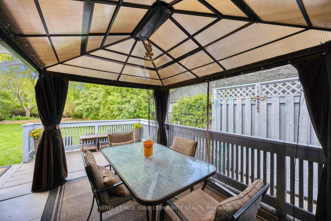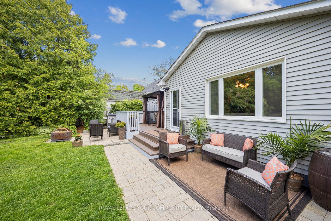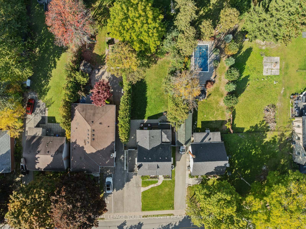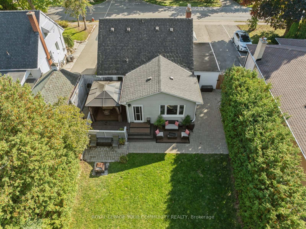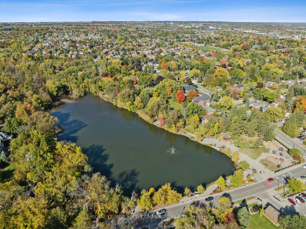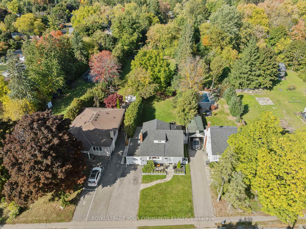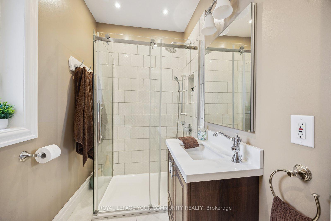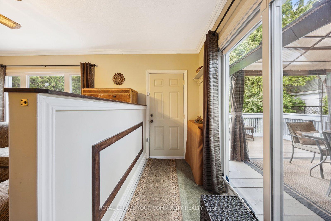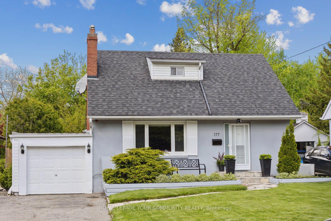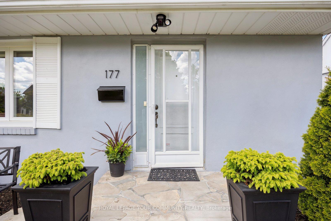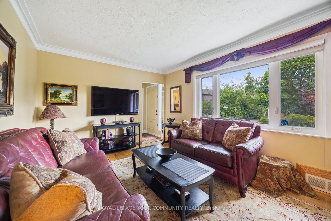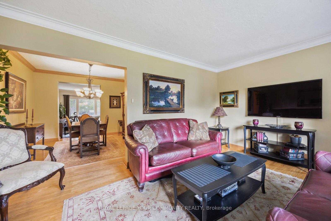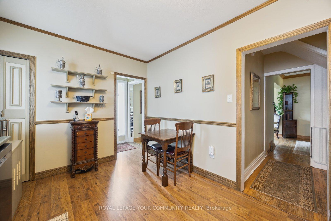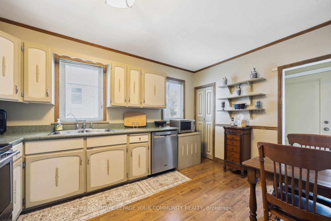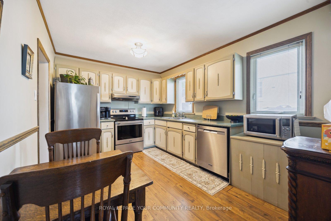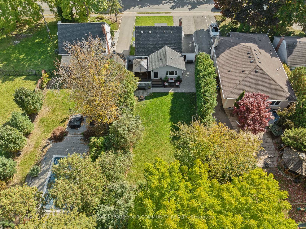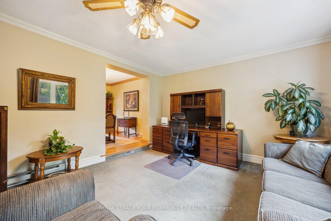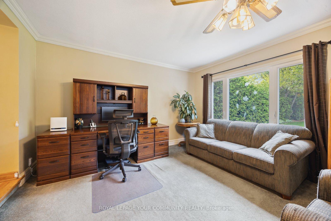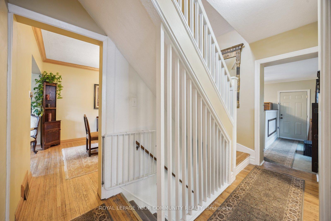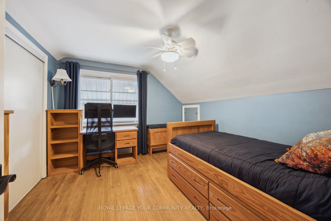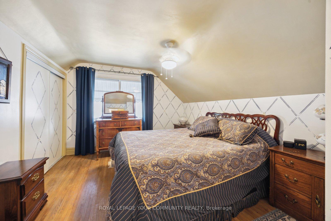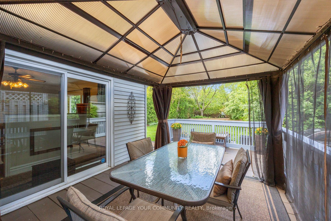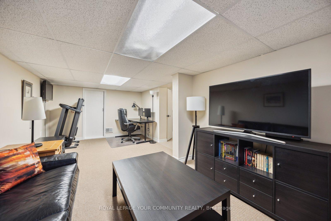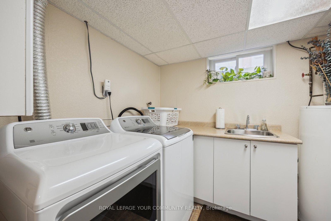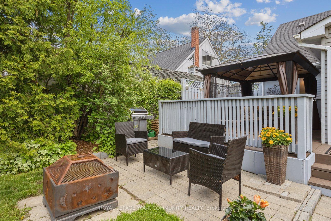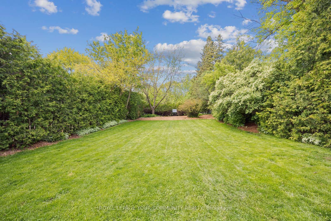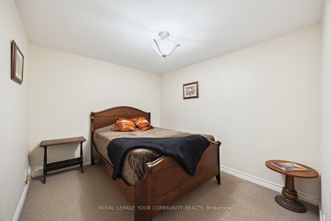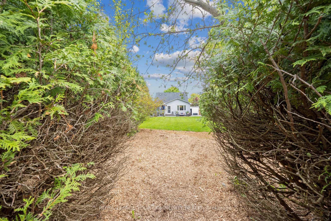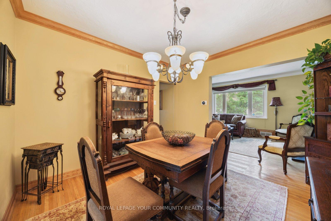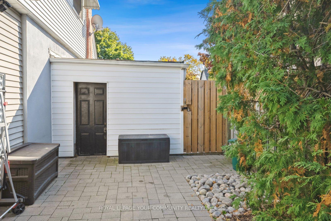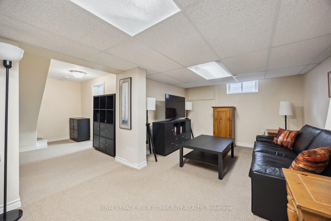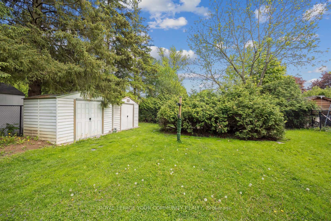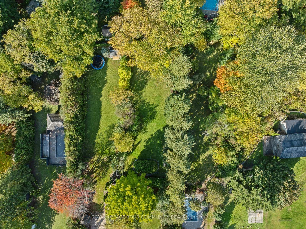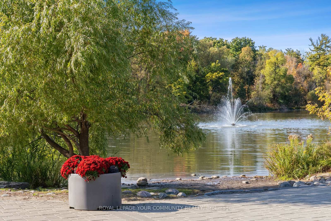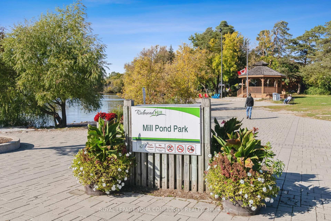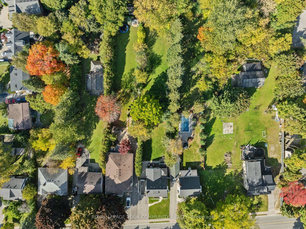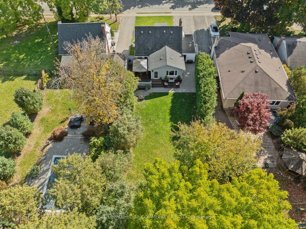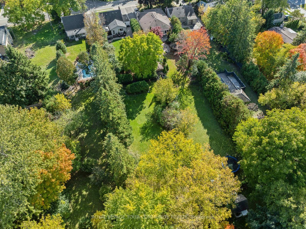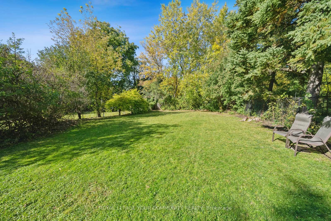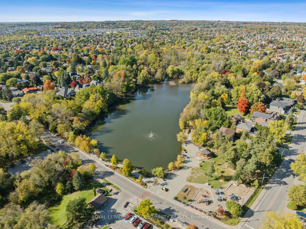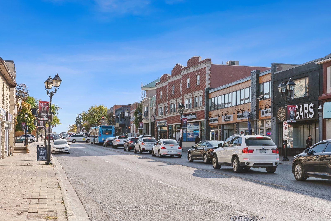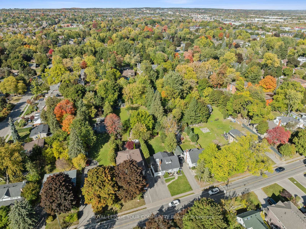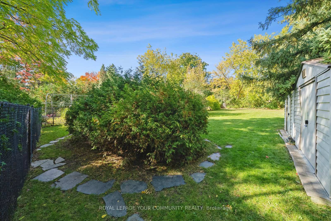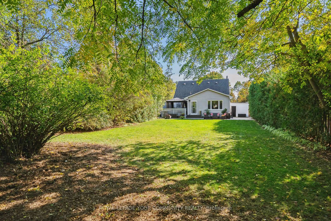$1,425,000
Available - For Sale
Listing ID: N12176580
177 Richmond Stre , Richmond Hill, L4C 3Y7, York
| This charming home sits on an extra-deep 50 x 310-foot lot in Richmond Hill's desirable Mill Pond neighborhood, offering exceptional space and privacy. The fully fenced backyard is a tranquil retreat, featuring mature trees, vibrant gardens, and thoughtfully landscaped green spaces. Ideal for both quiet relaxation and lively gatherings, the expansive outdoor area includes a covered deck and offers endless possibilities for gardening, entertaining, or unwinding in a serene, natural setting. Once inside, this family home exudes warmth and character, featuring hardwood floors, crown moulding, and a cozy gas fireplace. The well-appointed kitchen includes stainless steel appliances and a walk-in pantry, while the living and dining areas flow effortlessly. A sunlit family room offers peaceful views of the lush outdoor space. Multiple walk-outs that seamlessly connect indoor living to the beautiful backyard. Thoughtfully integrated storage is found throughout, including large closets, built-in cabinetry, a finished lower level, and multiple attic access points for seasonal and additional storage needs. Just minutes from Mill Pond Park, top-rated schools, and charming local amenities, this home offers a rare blend of timeless charm, generous space, and captivating outdoor living truly an exceptional place to call home. |
| Price | $1,425,000 |
| Taxes: | $7245.36 |
| Occupancy: | Owner |
| Address: | 177 Richmond Stre , Richmond Hill, L4C 3Y7, York |
| Directions/Cross Streets: | Yonge St/ Centre St W |
| Rooms: | 6 |
| Rooms +: | 3 |
| Bedrooms: | 2 |
| Bedrooms +: | 1 |
| Family Room: | T |
| Basement: | Finished |
| Level/Floor | Room | Length(ft) | Width(ft) | Descriptions | |
| Room 1 | Main | Kitchen | 13.19 | 9.48 | Hardwood Floor, Eat-in Kitchen, Pantry |
| Room 2 | Main | Living Ro | 16.6 | 10.79 | Hardwood Floor, Gas Fireplace, Crown Moulding |
| Room 3 | Main | Dining Ro | 10.89 | 10.4 | Hardwood Floor, Overlooks Family, Crown Moulding |
| Room 4 | Main | Family Ro | 18.01 | 13.48 | Picture Window, Crown Moulding, Overlooks Backyard |
| Room 5 | Second | Primary B | 11.28 | 10.4 | Hardwood Floor, Large Window, Double Closet |
| Room 6 | Second | Bedroom 2 | 11.81 | 10.79 | Hardwood Floor, Large Window, Large Closet |
| Room 7 | Basement | Recreatio | 19.91 | 10.3 | Broadloom, Window |
| Room 8 | Basement | Bedroom | 10.2 | 8.89 | Broadloom, Double Closet |
| Room 9 |
| Washroom Type | No. of Pieces | Level |
| Washroom Type 1 | 3 | Main |
| Washroom Type 2 | 4 | Second |
| Washroom Type 3 | 0 | |
| Washroom Type 4 | 0 | |
| Washroom Type 5 | 0 | |
| Washroom Type 6 | 3 | Main |
| Washroom Type 7 | 4 | Second |
| Washroom Type 8 | 0 | |
| Washroom Type 9 | 0 | |
| Washroom Type 10 | 0 |
| Total Area: | 0.00 |
| Property Type: | Detached |
| Style: | 1 1/2 Storey |
| Exterior: | Stucco (Plaster) |
| Garage Type: | Attached |
| (Parking/)Drive: | Private |
| Drive Parking Spaces: | 4 |
| Park #1 | |
| Parking Type: | Private |
| Park #2 | |
| Parking Type: | Private |
| Pool: | Other |
| Other Structures: | Garden Shed |
| Approximatly Square Footage: | 1100-1500 |
| Property Features: | Arts Centre, Fenced Yard |
| CAC Included: | N |
| Water Included: | N |
| Cabel TV Included: | N |
| Common Elements Included: | N |
| Heat Included: | N |
| Parking Included: | N |
| Condo Tax Included: | N |
| Building Insurance Included: | N |
| Fireplace/Stove: | Y |
| Heat Type: | Forced Air |
| Central Air Conditioning: | Central Air |
| Central Vac: | N |
| Laundry Level: | Syste |
| Ensuite Laundry: | F |
| Sewers: | Sewer |
$
%
Years
This calculator is for demonstration purposes only. Always consult a professional
financial advisor before making personal financial decisions.
| Although the information displayed is believed to be accurate, no warranties or representations are made of any kind. |
| ROYAL LEPAGE YOUR COMMUNITY REALTY |
|
|

Wally Islam
Real Estate Broker
Dir:
416-949-2626
Bus:
416-293-8500
Fax:
905-913-8585
| Book Showing | Email a Friend |
Jump To:
At a Glance:
| Type: | Freehold - Detached |
| Area: | York |
| Municipality: | Richmond Hill |
| Neighbourhood: | Mill Pond |
| Style: | 1 1/2 Storey |
| Tax: | $7,245.36 |
| Beds: | 2+1 |
| Baths: | 2 |
| Fireplace: | Y |
| Pool: | Other |
Locatin Map:
Payment Calculator:
