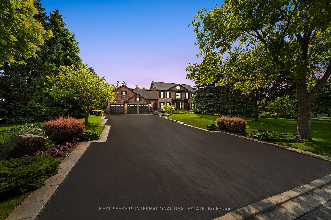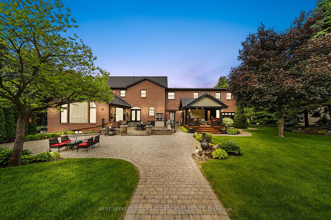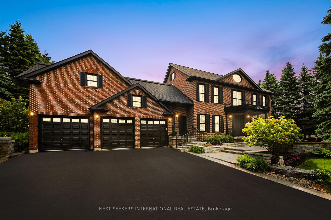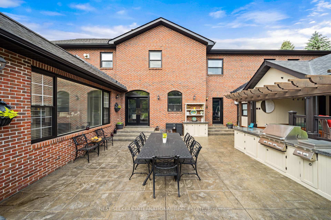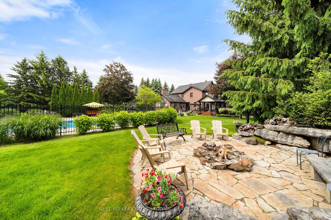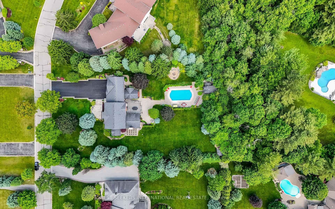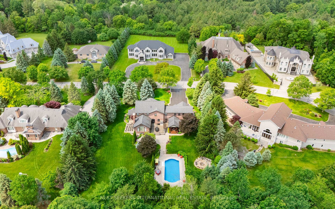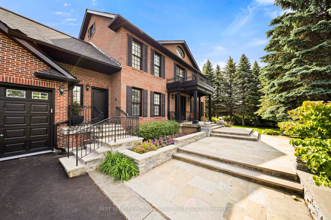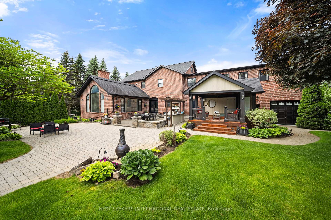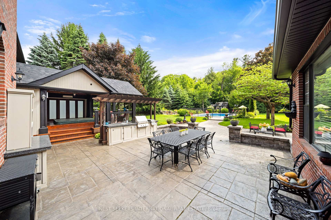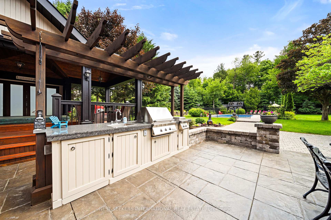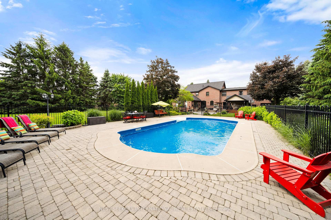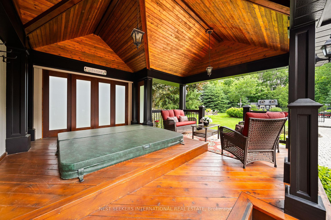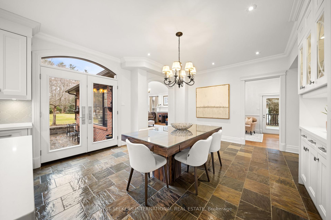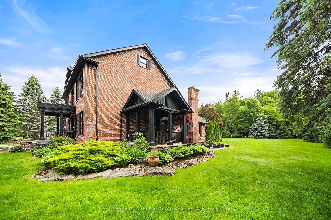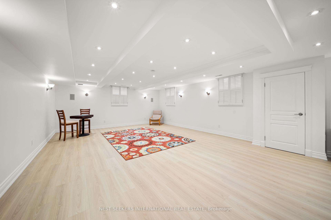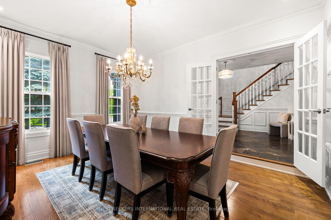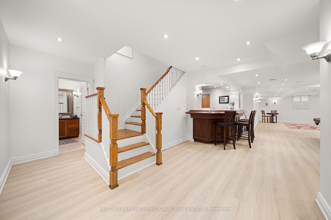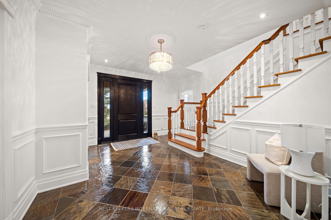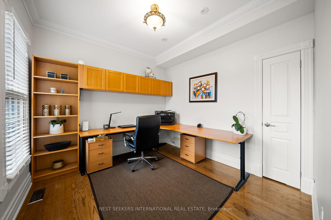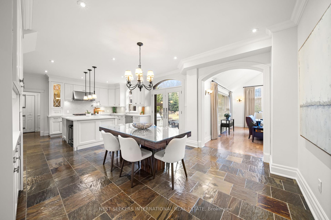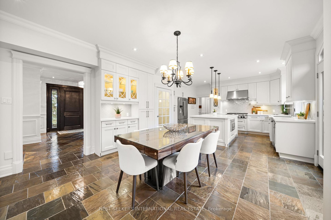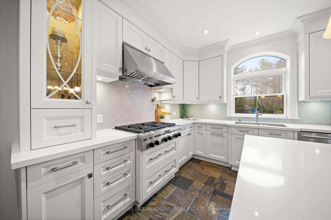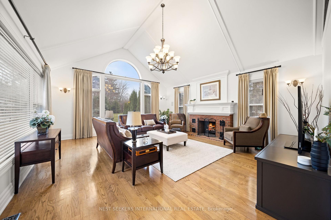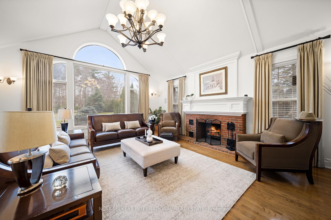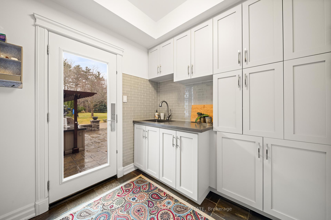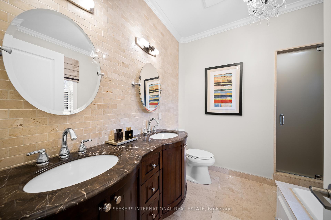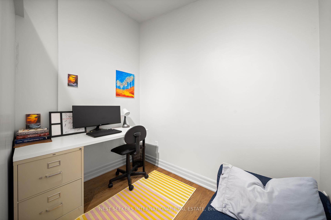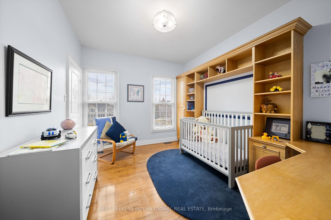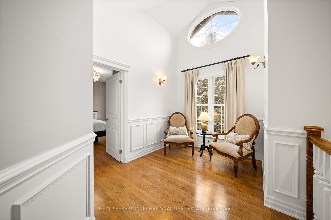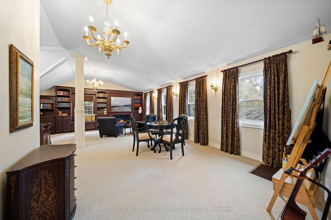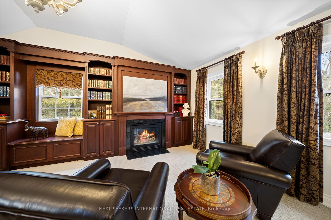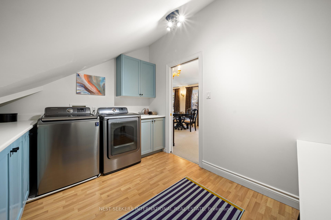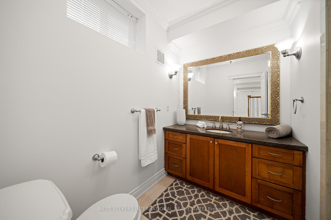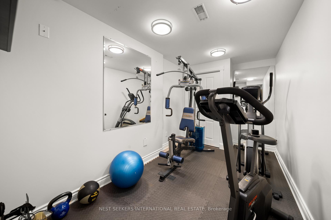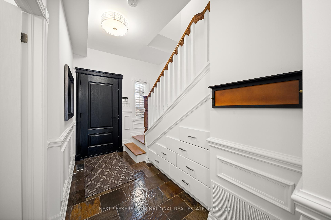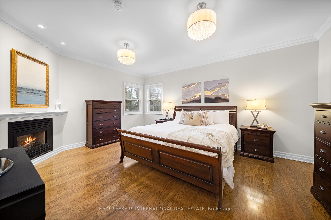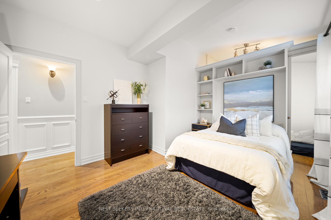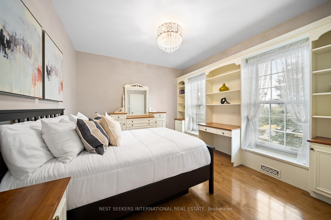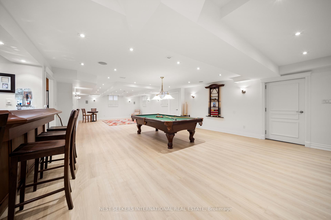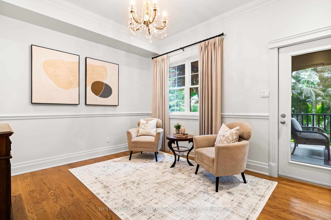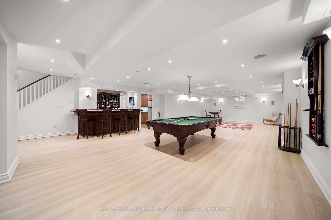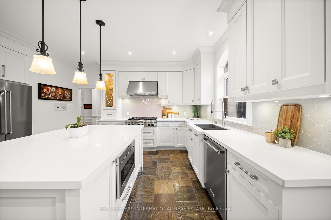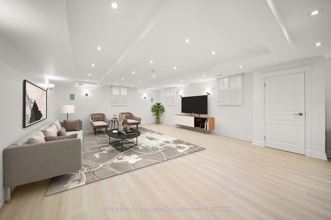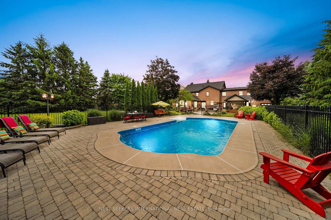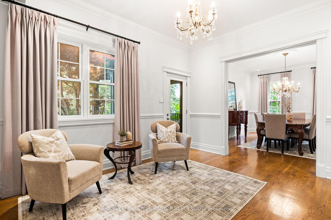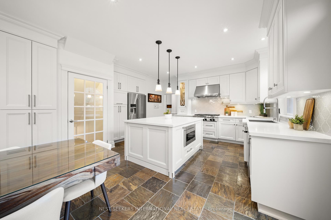$4,395,000
Available - For Sale
Listing ID: N12235440
59 Orico Cour , Vaughan, L0J 1C0, York
| Welcome to this exceptional family estate, where refined elegance meets everyday comfort all set against a backdrop of natural beauty. Beautifully located in a prestigious estate community and set on over an acre, this thoughtfully designed home offers an abundance of high-end features and luxurious finishes. From the moment you arrive, you'll appreciate the care and attention that's gone into every detail. Inside, the heart of the home is a spectacular gourmet kitchen designed with both form and function in mind, complete with premium appliances and elegant finishes. The two-storey family room features soaring windows that flood the space with natural light and overlook the lush gardens, anchored by a stunning wood-burning fireplace that adds warmth and charm. The main floor also includes a private office, formal living and dining areas with walkouts to a secluded terrace, and a convenient second-floor laundry room. Upstairs, generously sized bedrooms provide comfort and privacy, including a large loft area that can easily be converted into a 5th bedroom. The finished lower level offers a full second kitchen, ample storage, a walk-up to the garage, and an ideal space for extended family or entertaining guests. Step outside and experience true resort-style living in the beautifully landscaped backyard. Features include an 18 x 38 sports court style in-ground pool, relaxing outdoor jacuzzi, Muskoka-style fire pit, vegetable garden, and a fully equipped outdoor kitchen with integrated sound system. The property also offers full irrigation throughout the front and backyard, servicing all gardens and lawn areas, making maintenance effortless. With three oversized garages, beautiful surroundings, and a location that offers both serenity and prestige this meticulously maintained home is truly a rare find. If you're seeking privacy, space, and timeless quality in a quiet upscale neighborhood, your search ends here. |
| Price | $4,395,000 |
| Taxes: | $12247.54 |
| Occupancy: | Owner |
| Address: | 59 Orico Cour , Vaughan, L0J 1C0, York |
| Directions/Cross Streets: | Kipling & Kirby Road |
| Rooms: | 10 |
| Bedrooms: | 4 |
| Bedrooms +: | 0 |
| Family Room: | T |
| Basement: | Finished |
| Washroom Type | No. of Pieces | Level |
| Washroom Type 1 | 4 | |
| Washroom Type 2 | 3 | |
| Washroom Type 3 | 2 | |
| Washroom Type 4 | 0 | |
| Washroom Type 5 | 0 | |
| Washroom Type 6 | 4 | |
| Washroom Type 7 | 3 | |
| Washroom Type 8 | 2 | |
| Washroom Type 9 | 0 | |
| Washroom Type 10 | 0 |
| Total Area: | 0.00 |
| Property Type: | Detached |
| Style: | 2-Storey |
| Exterior: | Brick |
| Garage Type: | Attached |
| (Parking/)Drive: | Private |
| Drive Parking Spaces: | 10 |
| Park #1 | |
| Parking Type: | Private |
| Park #2 | |
| Parking Type: | Private |
| Pool: | Inground |
| Other Structures: | Garden Shed, G |
| Approximatly Square Footage: | 3500-5000 |
| Property Features: | Arts Centre, Cul de Sac/Dead En |
| CAC Included: | N |
| Water Included: | N |
| Cabel TV Included: | N |
| Common Elements Included: | N |
| Heat Included: | N |
| Parking Included: | N |
| Condo Tax Included: | N |
| Building Insurance Included: | N |
| Fireplace/Stove: | N |
| Heat Type: | Forced Air |
| Central Air Conditioning: | Central Air |
| Central Vac: | N |
| Laundry Level: | Syste |
| Ensuite Laundry: | F |
| Sewers: | Septic |
| Water: | Drilled W |
| Water Supply Types: | Drilled Well |
| Utilities-Cable: | A |
| Utilities-Hydro: | Y |
$
%
Years
This calculator is for demonstration purposes only. Always consult a professional
financial advisor before making personal financial decisions.
| Although the information displayed is believed to be accurate, no warranties or representations are made of any kind. |
| NEST SEEKERS INTERNATIONAL REAL ESTATE |
|
|

Wally Islam
Real Estate Broker
Dir:
416-949-2626
Bus:
416-293-8500
Fax:
905-913-8585
| Virtual Tour | Book Showing | Email a Friend |
Jump To:
At a Glance:
| Type: | Freehold - Detached |
| Area: | York |
| Municipality: | Vaughan |
| Neighbourhood: | Kleinburg |
| Style: | 2-Storey |
| Tax: | $12,247.54 |
| Beds: | 4 |
| Baths: | 5 |
| Fireplace: | N |
| Pool: | Inground |
Locatin Map:
Payment Calculator:
