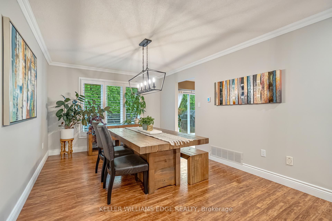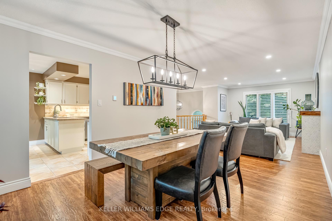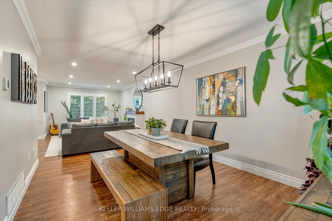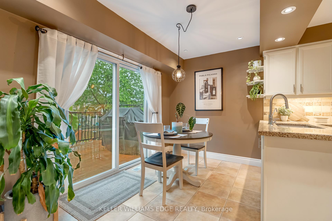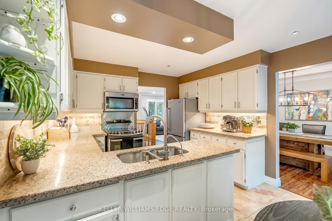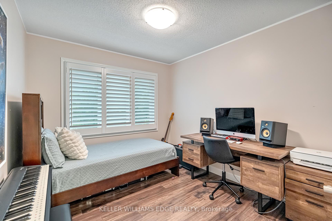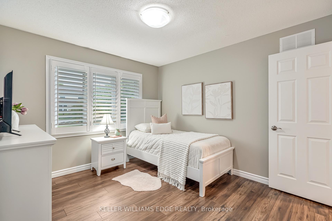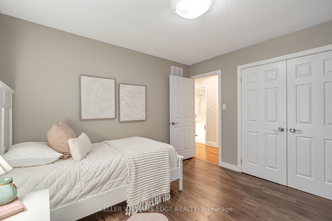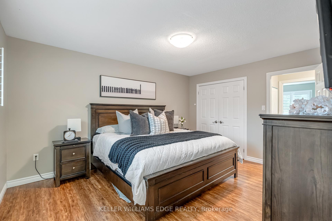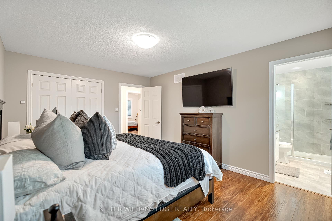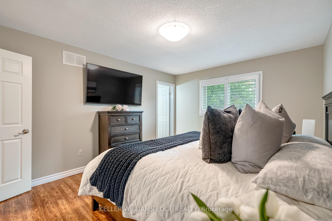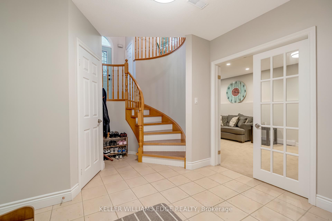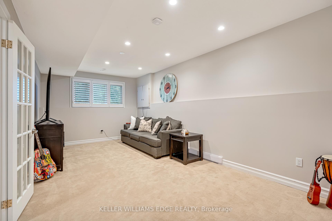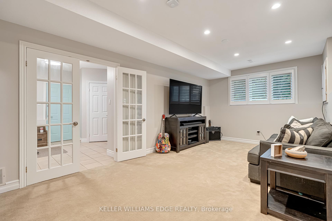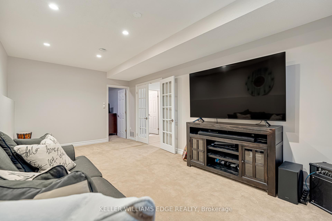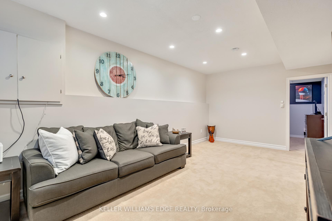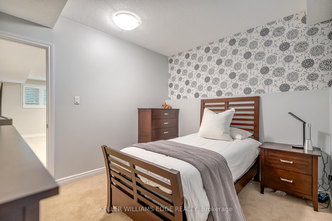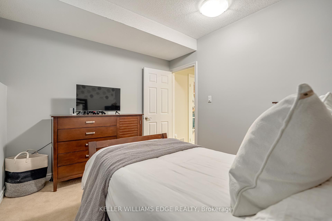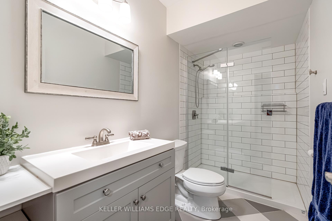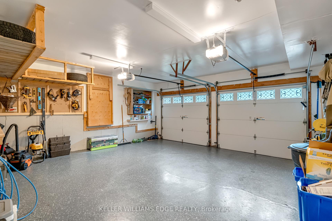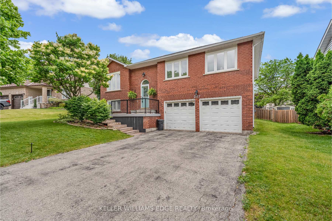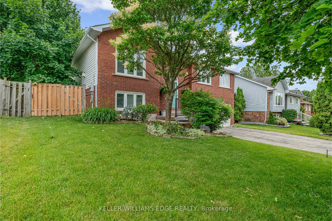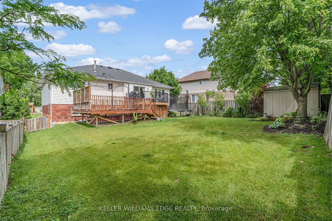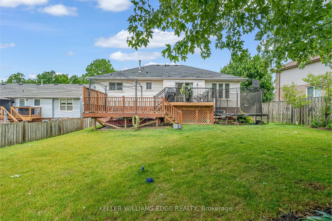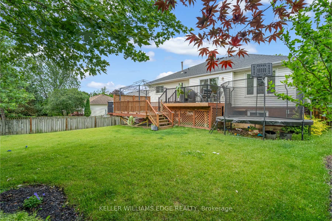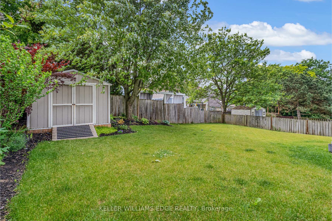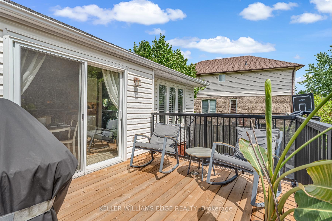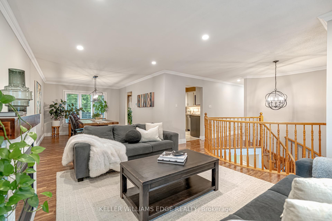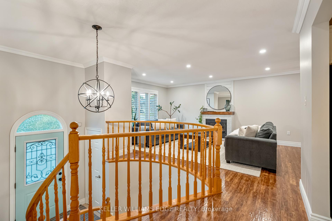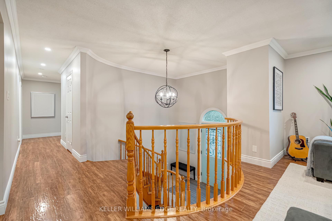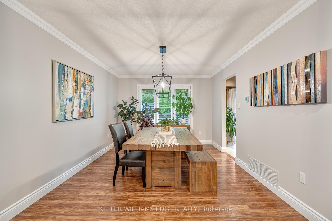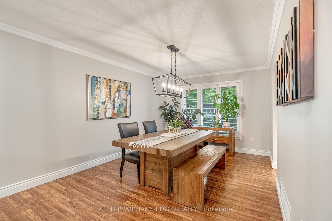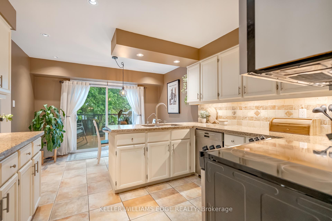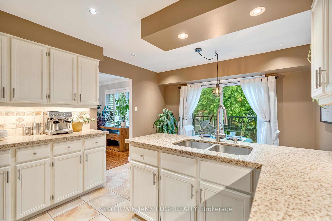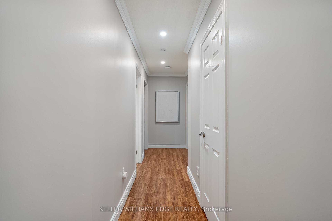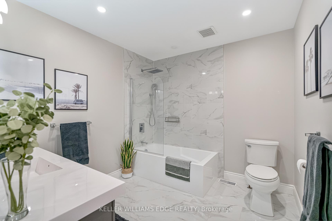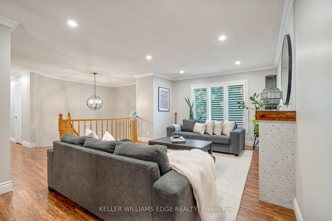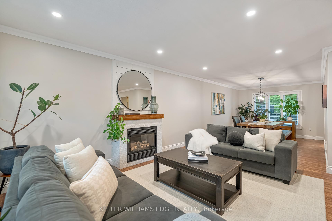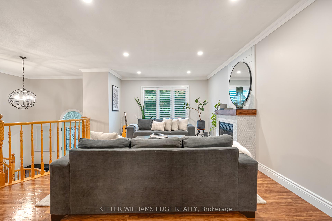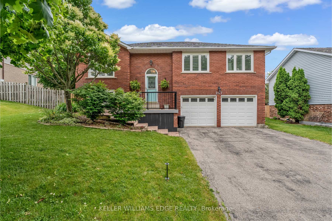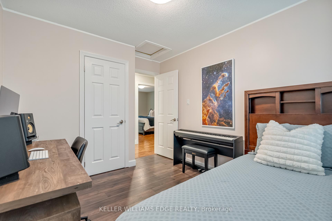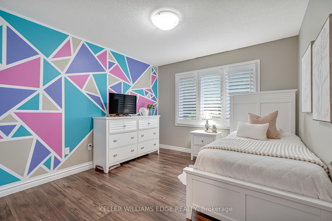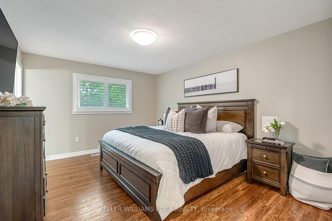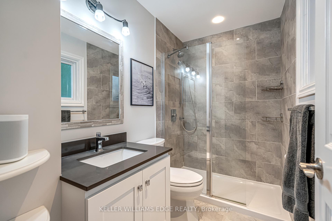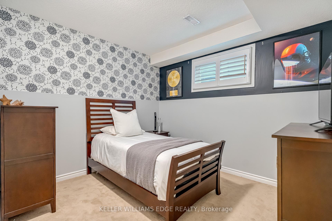$799,900
Available - For Sale
Listing ID: X12235438
207 Williamson Driv , Haldimand, N3W 1A5, Haldimand
| MOVE IN READY!!! Welcome to this stunning 3+1 bedroom, 3 bathroom raised bungalow nestled in one of Caledonias most sought-after, family-friendly neighbourhoods. Thoughtfully updated throughout, this home offers the perfect blend of comfort, function, and modern style. Step inside to an open concept floor plan filled with natural light, showcasing California shutters, fresh paint, and a cozy gas fireplace. The newly renovated bathrooms exude spa-like comfort, and the updated electrical and smart nest smoke detectors throughout provide peace of mind for todays modern lifestyle. The kitchen walks out to a beautiful deck, ideal for entertaining with a natural gas BBQ line, and overlooks a spacious backyard featuring perennial garden beds and professionally landscaped grounds. Located within walking distance to local parks and Caledonias charming downtown, this home offers both convenience and community. The double car garage, ample living space, and additional lower-level bedroom and bath add versatility for families of all sizes. This move-in-ready gem is the ideal place to call home offering space, style, and an unbeatable location. Don't miss your chance to call it home!! |
| Price | $799,900 |
| Taxes: | $4524.00 |
| Occupancy: | Owner |
| Address: | 207 Williamson Driv , Haldimand, N3W 1A5, Haldimand |
| Directions/Cross Streets: | Orkney St W |
| Rooms: | 10 |
| Bedrooms: | 3 |
| Bedrooms +: | 0 |
| Family Room: | T |
| Basement: | Finished, Other |
| Level/Floor | Room | Length(ft) | Width(ft) | Descriptions | |
| Room 1 | Main | Living Ro | 12.6 | 15.84 | California Shutters |
| Room 2 | Main | Dining Ro | 10.66 | 14.17 | California Shutters |
| Room 3 | Main | Kitchen | 11.74 | 13.84 | Eat-in Kitchen, W/O To Deck |
| Room 4 | Main | Bathroom | 8.2 | 8.33 | 4 Pc Bath |
| Room 5 | Main | Primary B | 11.74 | 13.84 | California Shutters, 3 Pc Ensuite |
| Room 6 | Main | Bathroom | 8.2 | 5.18 | 3 Pc Ensuite |
| Room 7 | Main | Bedroom 2 | 10.66 | 1075.84 | California Shutters |
| Room 8 | Main | Bedroom 3 | 10 | 10.76 | California Shutters |
| Room 9 | Lower | Family Ro | 10.66 | 19.84 | California Shutters |
| Room 10 | Lower | Bedroom 4 | 10.76 | 9.84 | California Shutters |
| Room 11 | Lower | Utility R | 25.26 | 9.84 | |
| Room 12 | Lower | Mud Room | 11.02 | 13.45 | Access To Garage |
| Room 13 | Lower | Bathroom | 5.25 | 9.84 | 3 Pc Bath |
| Washroom Type | No. of Pieces | Level |
| Washroom Type 1 | 4 | Main |
| Washroom Type 2 | 3 | Main |
| Washroom Type 3 | 4 | Lower |
| Washroom Type 4 | 0 | |
| Washroom Type 5 | 0 | |
| Washroom Type 6 | 4 | Main |
| Washroom Type 7 | 3 | Main |
| Washroom Type 8 | 4 | Lower |
| Washroom Type 9 | 0 | |
| Washroom Type 10 | 0 |
| Total Area: | 0.00 |
| Property Type: | Detached |
| Style: | Bungalow-Raised |
| Exterior: | Brick, Vinyl Siding |
| Garage Type: | Attached |
| (Parking/)Drive: | Private Do |
| Drive Parking Spaces: | 4 |
| Park #1 | |
| Parking Type: | Private Do |
| Park #2 | |
| Parking Type: | Private Do |
| Pool: | None |
| Other Structures: | Garden Shed, F |
| Approximatly Square Footage: | 1500-2000 |
| Property Features: | Park, Library |
| CAC Included: | N |
| Water Included: | N |
| Cabel TV Included: | N |
| Common Elements Included: | N |
| Heat Included: | N |
| Parking Included: | N |
| Condo Tax Included: | N |
| Building Insurance Included: | N |
| Fireplace/Stove: | Y |
| Heat Type: | Forced Air |
| Central Air Conditioning: | Central Air |
| Central Vac: | N |
| Laundry Level: | Syste |
| Ensuite Laundry: | F |
| Sewers: | Sewer |
$
%
Years
This calculator is for demonstration purposes only. Always consult a professional
financial advisor before making personal financial decisions.
| Although the information displayed is believed to be accurate, no warranties or representations are made of any kind. |
| KELLER WILLIAMS EDGE REALTY |
|
|

Wally Islam
Real Estate Broker
Dir:
416-949-2626
Bus:
416-293-8500
Fax:
905-913-8585
| Book Showing | Email a Friend |
Jump To:
At a Glance:
| Type: | Freehold - Detached |
| Area: | Haldimand |
| Municipality: | Haldimand |
| Neighbourhood: | Haldimand |
| Style: | Bungalow-Raised |
| Tax: | $4,524 |
| Beds: | 3 |
| Baths: | 3 |
| Fireplace: | Y |
| Pool: | None |
Locatin Map:
Payment Calculator:
