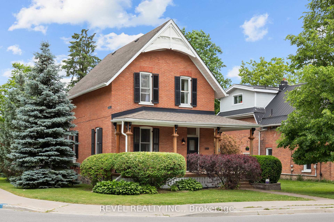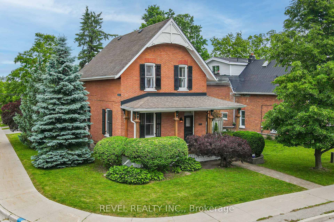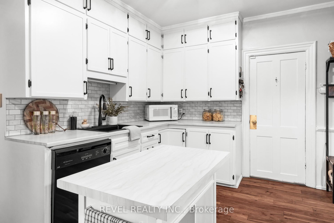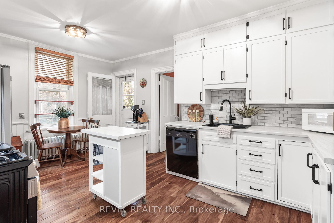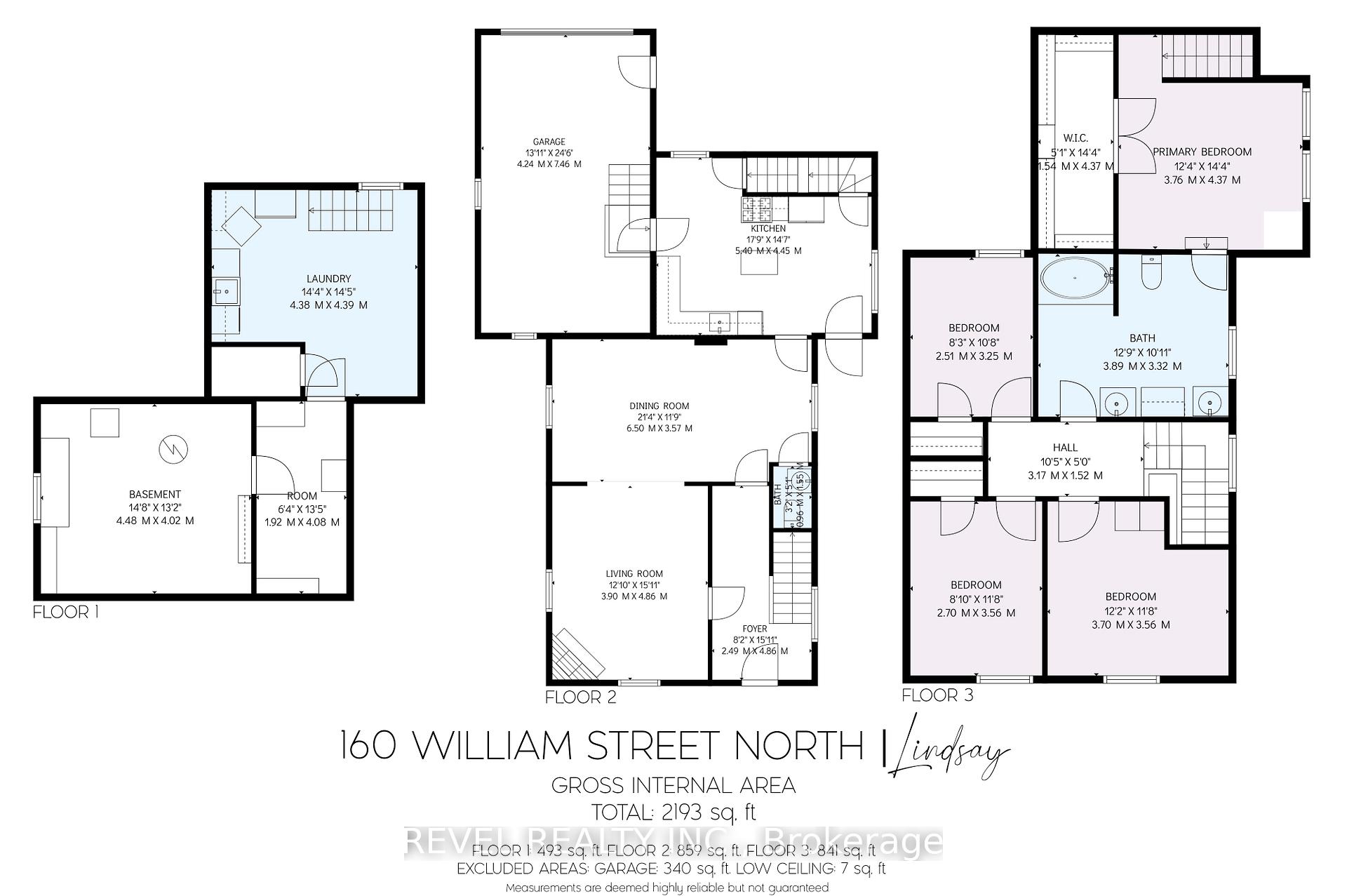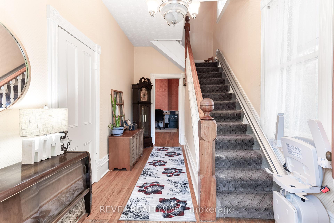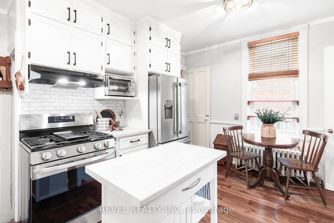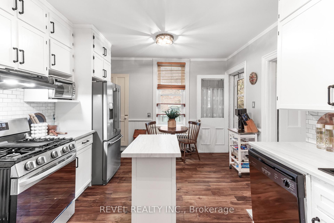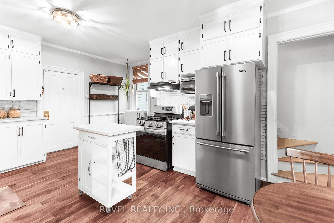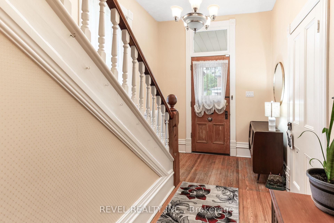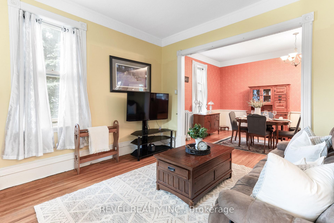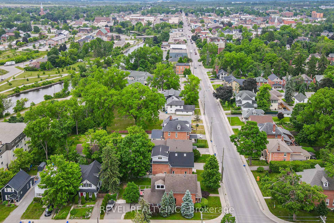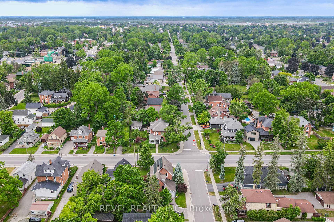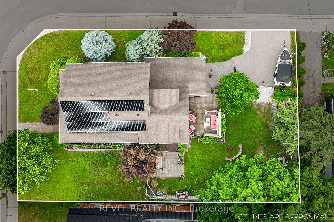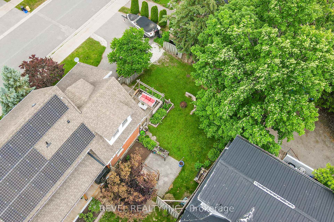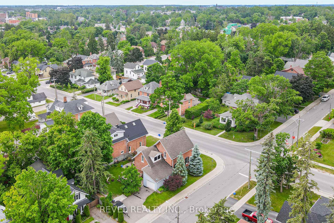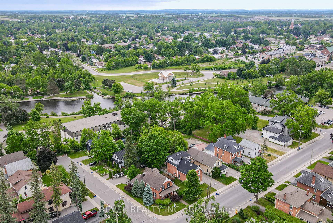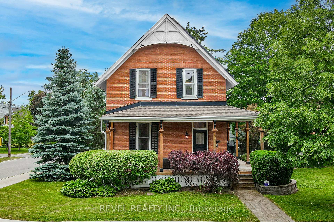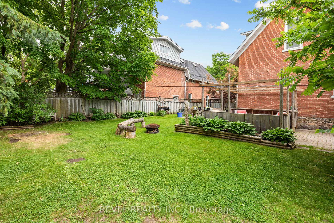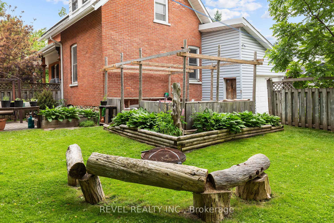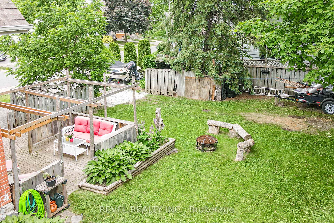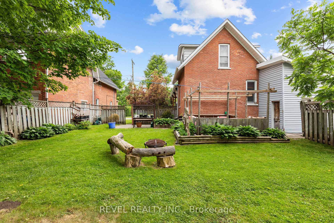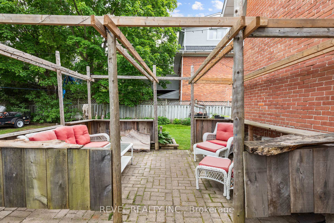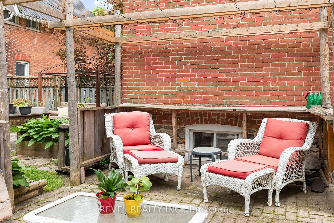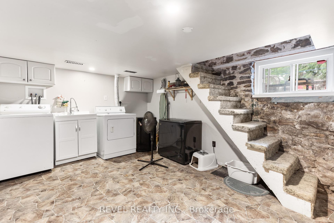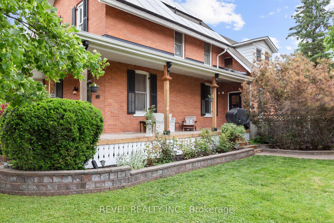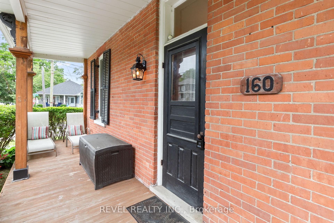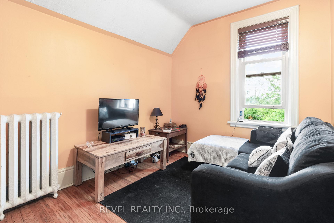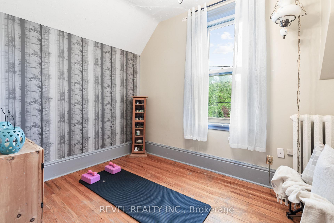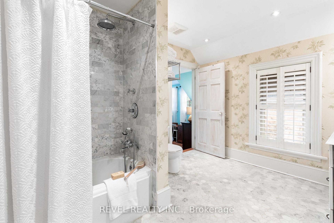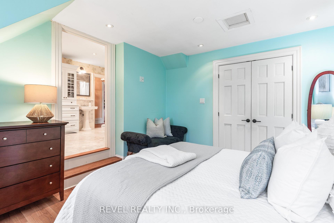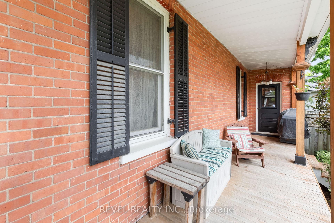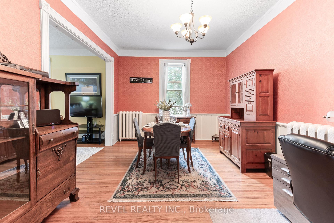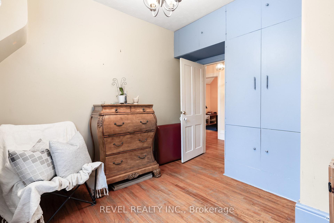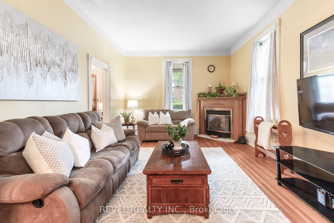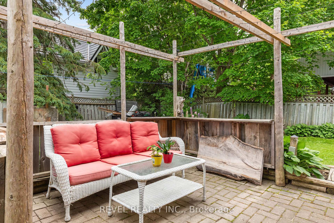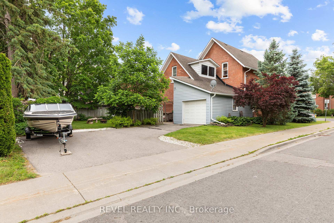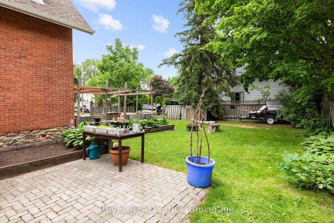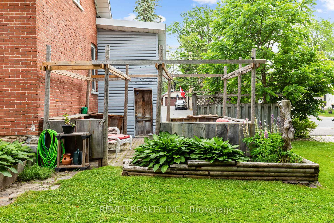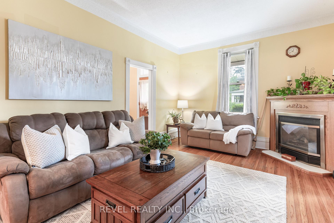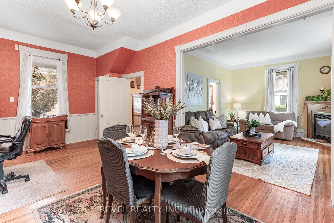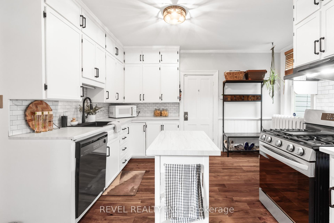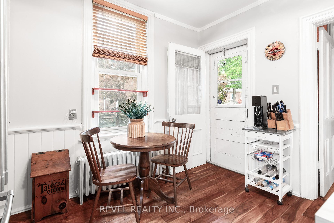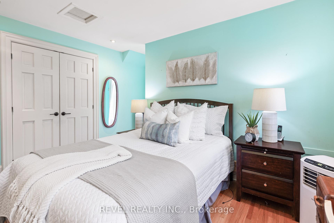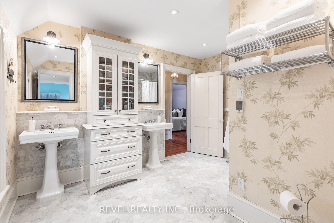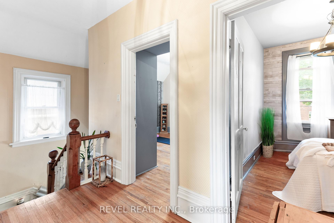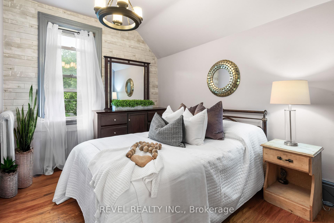$699,900
Available - For Sale
Listing ID: X12235347
160 William Stre North , Kawartha Lakes, K9V 4B3, Kawartha Lakes
| Welcome to 160 William Street A Rare Century Home Gem in the Heart of Lindsay. Step inside and be captivated by the stunning staircase and timeless character of this charming 4-bedroom, 2-bathroom corner-lot home. From the moment you enter, the grand foyer invites you into spacious principal rooms that showcase 10-foot ceilings, rich hardwood floors, elegant wainscoting, and original oversized trim all adding to the home's historic charm.Enjoy a bright, updated eat-in kitchen featuring classic white cabinetry, with convenient walkouts to the garage, basement, and a beautiful wraparound porch perfect for morning coffee or summer evenings. Upstairs, you'll find four generously sized bedrooms, including a fully renovated primary retreat. This space boasts its own private staircase, a walk-in closet, and a luxurious semi-ensuite bathroom complete with heated floors. Additional highlights include a single-car garage, a fenced backyard, and unbeatable location. This home is nestled in one of Lindsay's most desirable neighbourhoods, just a short walk to parks, the river, schools, downtown shops, and more. Dont miss your chance to own this beautifully maintained century home filled with charm, character, and modern upgrades. |
| Price | $699,900 |
| Taxes: | $3558.00 |
| Assessment Year: | 2024 |
| Occupancy: | Owner |
| Address: | 160 William Stre North , Kawartha Lakes, K9V 4B3, Kawartha Lakes |
| Directions/Cross Streets: | REGENT ST/ WILLIAM ST N |
| Rooms: | 5 |
| Bedrooms: | 4 |
| Bedrooms +: | 0 |
| Family Room: | T |
| Basement: | Unfinished |
| Level/Floor | Room | Length(ft) | Width(ft) | Descriptions | |
| Room 1 | Main | Foyer | 8.17 | 15.94 | |
| Room 2 | Main | Living Ro | 12.79 | 15.94 | |
| Room 3 | Main | Dining Ro | 21.32 | 11.71 | |
| Room 4 | Main | Kitchen | 17.71 | 14.6 | |
| Room 5 | Main | Other | 13.91 | 24.47 | |
| Room 6 | Second | Primary B | 12.33 | 14.33 | Walk-In Closet(s), Semi Ensuite |
| Room 7 | Second | Bedroom 2 | 8.23 | 10.66 | |
| Room 8 | Second | Bedroom 3 | 8.86 | 11.68 | |
| Room 9 | Second | Bedroom 4 | 12.14 | 11.68 | |
| Room 10 | Basement | Laundry | 14.37 | 14.4 | |
| Room 11 | Basement | Other | 14.69 | 13.19 | |
| Room 12 | Basement | Other | 6.3 | 13.38 |
| Washroom Type | No. of Pieces | Level |
| Washroom Type 1 | 2 | Main |
| Washroom Type 2 | 4 | Upper |
| Washroom Type 3 | 0 | |
| Washroom Type 4 | 0 | |
| Washroom Type 5 | 0 | |
| Washroom Type 6 | 2 | Main |
| Washroom Type 7 | 4 | Upper |
| Washroom Type 8 | 0 | |
| Washroom Type 9 | 0 | |
| Washroom Type 10 | 0 |
| Total Area: | 0.00 |
| Approximatly Age: | 100+ |
| Property Type: | Detached |
| Style: | 2-Storey |
| Exterior: | Brick |
| Garage Type: | Attached |
| (Parking/)Drive: | Private Do |
| Drive Parking Spaces: | 4 |
| Park #1 | |
| Parking Type: | Private Do |
| Park #2 | |
| Parking Type: | Private Do |
| Pool: | None |
| Approximatly Age: | 100+ |
| Approximatly Square Footage: | 1500-2000 |
| Property Features: | Golf, Hospital |
| CAC Included: | N |
| Water Included: | N |
| Cabel TV Included: | N |
| Common Elements Included: | N |
| Heat Included: | N |
| Parking Included: | N |
| Condo Tax Included: | N |
| Building Insurance Included: | N |
| Fireplace/Stove: | Y |
| Heat Type: | Radiant |
| Central Air Conditioning: | Window Unit |
| Central Vac: | N |
| Laundry Level: | Syste |
| Ensuite Laundry: | F |
| Elevator Lift: | False |
| Sewers: | Sewer |
| Utilities-Cable: | A |
| Utilities-Hydro: | Y |
$
%
Years
This calculator is for demonstration purposes only. Always consult a professional
financial advisor before making personal financial decisions.
| Although the information displayed is believed to be accurate, no warranties or representations are made of any kind. |
| REVEL REALTY INC. |
|
|

Wally Islam
Real Estate Broker
Dir:
416-949-2626
Bus:
416-293-8500
Fax:
905-913-8585
| Virtual Tour | Book Showing | Email a Friend |
Jump To:
At a Glance:
| Type: | Freehold - Detached |
| Area: | Kawartha Lakes |
| Municipality: | Kawartha Lakes |
| Neighbourhood: | Lindsay |
| Style: | 2-Storey |
| Approximate Age: | 100+ |
| Tax: | $3,558 |
| Beds: | 4 |
| Baths: | 2 |
| Fireplace: | Y |
| Pool: | None |
Locatin Map:
Payment Calculator:
