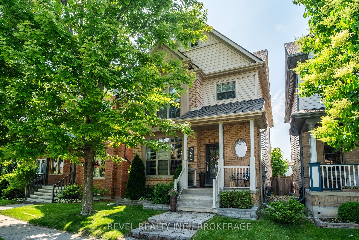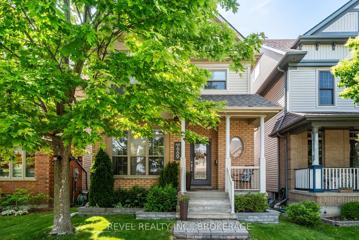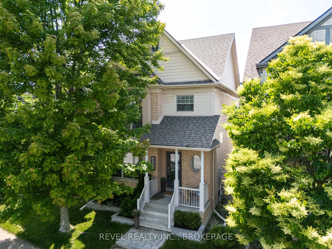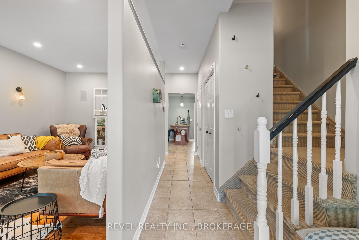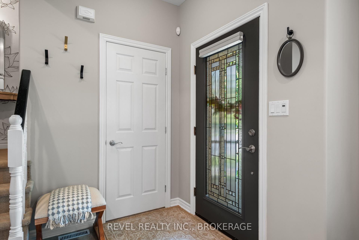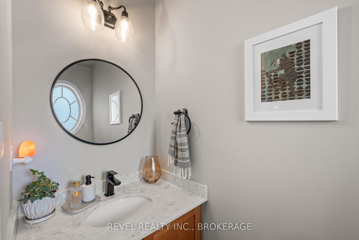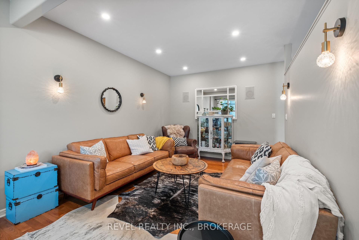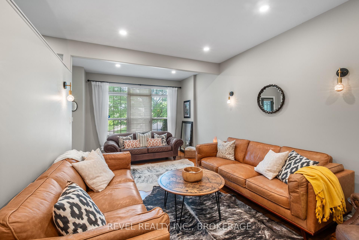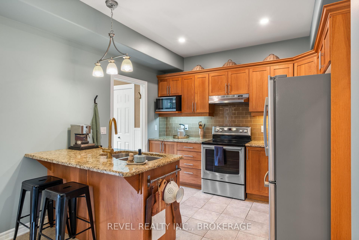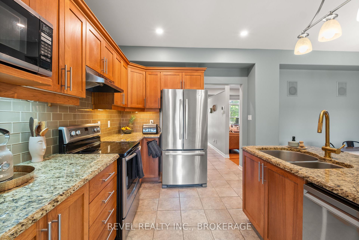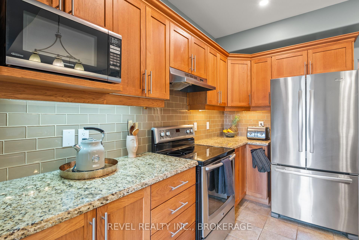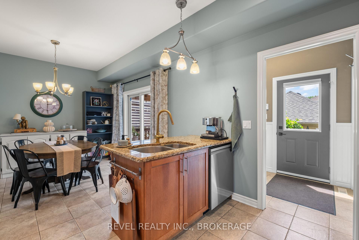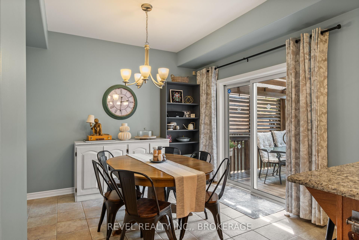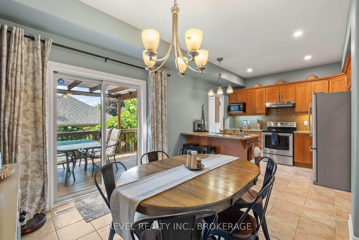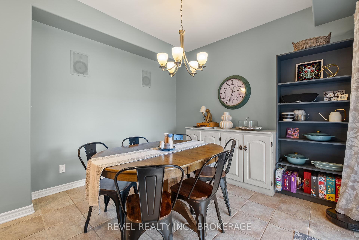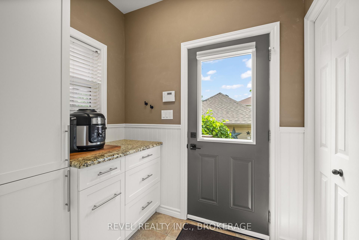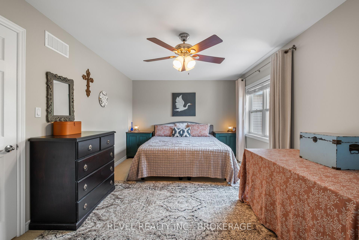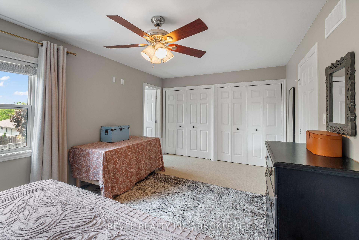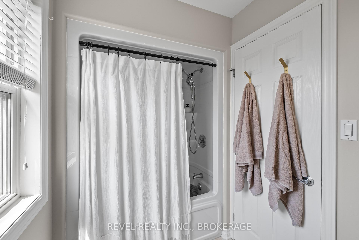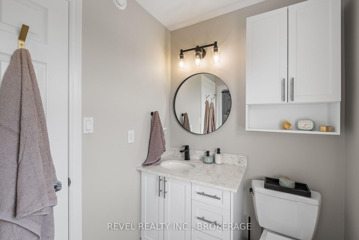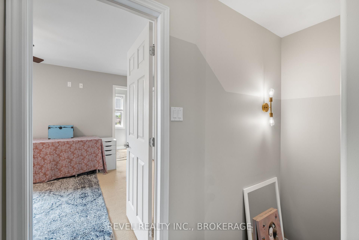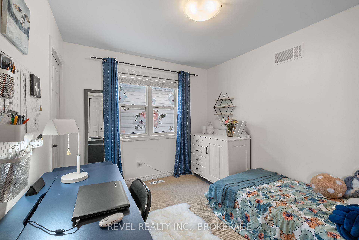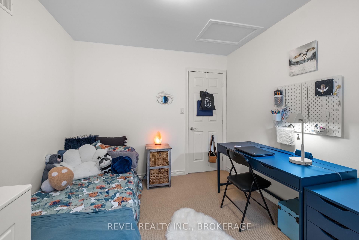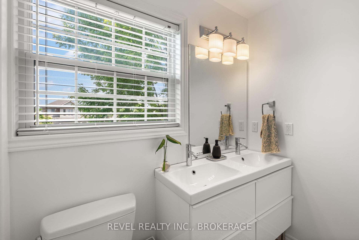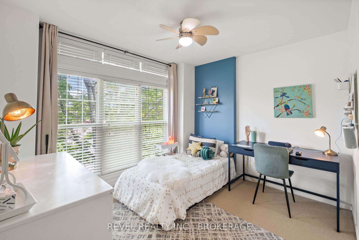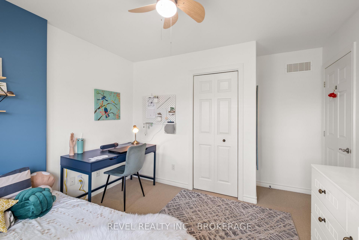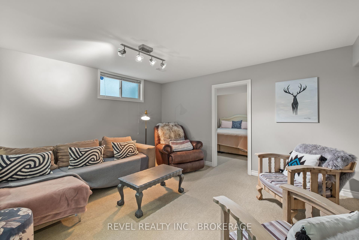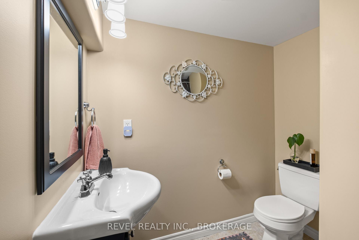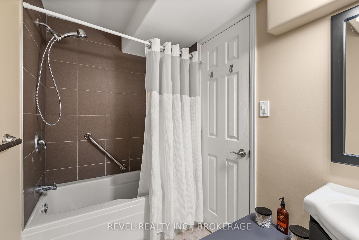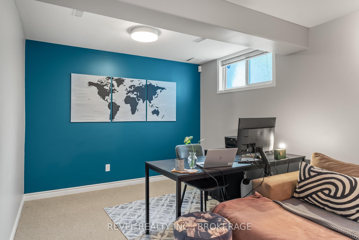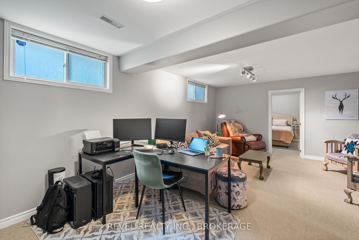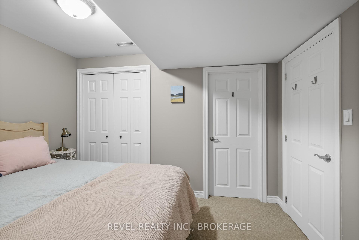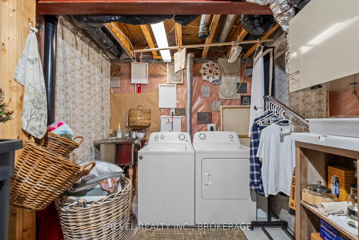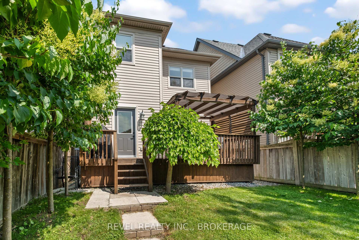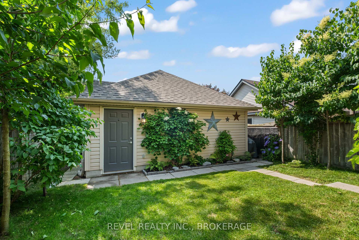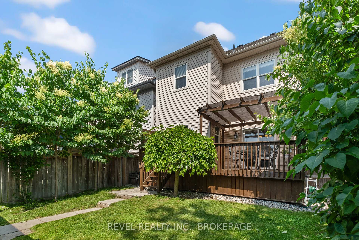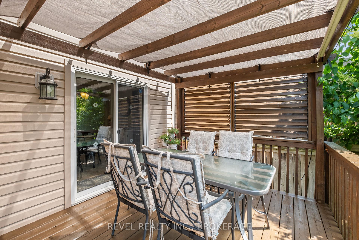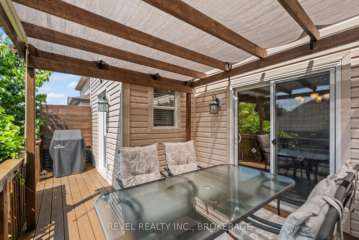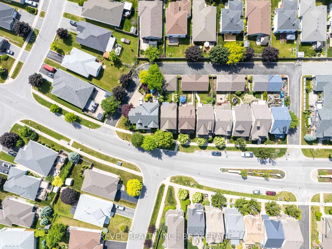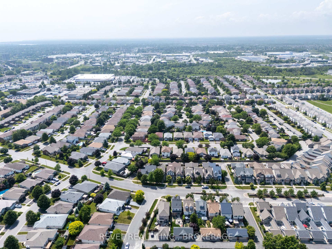$689,900
Available - For Sale
Listing ID: X12235412
669 Augusta Driv , Kingston, K7P 3J3, Frontenac
| What an amazing opportunity to own this beautiful 1,495 sq ft, Geertsma home, in a wonderful neighbourhood of families! Boasting hardwood & granite, this spacious home has a terrific flow throughout and the location is close to everything. The main floor offers spacious living room, 2-pc powder room, kitchen w/ granite counters, stainless appliances, breakfast bar, and a large dining area with access to rear private deck. Off the kitchen there is an additional kitchen prep area with granite counters and a large pantry. A bonus surround sound system is in kitchen and living room! Upstairs you will find a large primary suite with ensuite, 2 additional bedrooms and the main bath. Downstairs is a large finished rec room, guest room/office, laundry, mechanical room featuring a 2 year old furnace and Ecobee system, and another full bath. One of the best parts is the detached double garage in the rear off the lane way. Sit, have a coffee, and enjoy your secluded west-facing backyard. |
| Price | $689,900 |
| Taxes: | $5097.41 |
| Occupancy: | Owner |
| Address: | 669 Augusta Driv , Kingston, K7P 3J3, Frontenac |
| Directions/Cross Streets: | Princess St |
| Rooms: | 6 |
| Rooms +: | 2 |
| Bedrooms: | 3 |
| Bedrooms +: | 1 |
| Family Room: | F |
| Basement: | Finished, Full |
| Level/Floor | Room | Length(ft) | Width(ft) | Descriptions | |
| Room 1 | Main | Bathroom | 2.98 | 7.22 | 2 Pc Bath |
| Room 2 | Main | Dining Ro | 11.15 | 10.86 | |
| Room 3 | Main | Kitchen | 9.51 | 10.89 | |
| Room 4 | Main | Living Ro | 10.92 | 20.73 | |
| Room 5 | Second | Bathroom | 9.15 | 5.28 | |
| Room 6 | Second | Bathroom | 9.25 | 5.44 | |
| Room 7 | Second | Bedroom | 10.99 | 9.35 | |
| Room 8 | Second | Bedroom | 11.02 | 12.2 | |
| Room 9 | Second | Primary B | 18.37 | 11.12 | |
| Room 10 | Basement | Bathroom | 8.95 | 6.86 | |
| Room 11 | Basement | Bedroom | 9.58 | 10.89 | |
| Room 12 | Basement | Recreatio | 15.68 | 20.07 | |
| Room 13 | Basement | Utility R | 9.61 | 16.24 |
| Washroom Type | No. of Pieces | Level |
| Washroom Type 1 | 2 | Main |
| Washroom Type 2 | 5 | Second |
| Washroom Type 3 | 4 | Second |
| Washroom Type 4 | 4 | Basement |
| Washroom Type 5 | 0 | |
| Washroom Type 6 | 2 | Main |
| Washroom Type 7 | 5 | Second |
| Washroom Type 8 | 4 | Second |
| Washroom Type 9 | 4 | Basement |
| Washroom Type 10 | 0 |
| Total Area: | 0.00 |
| Approximatly Age: | 16-30 |
| Property Type: | Detached |
| Style: | 2-Storey |
| Exterior: | Brick, Vinyl Siding |
| Garage Type: | Detached |
| (Parking/)Drive: | None |
| Drive Parking Spaces: | 0 |
| Park #1 | |
| Parking Type: | None |
| Park #2 | |
| Parking Type: | None |
| Pool: | None |
| Approximatly Age: | 16-30 |
| Approximatly Square Footage: | 1500-2000 |
| Property Features: | Public Trans, Rec./Commun.Centre |
| CAC Included: | N |
| Water Included: | N |
| Cabel TV Included: | N |
| Common Elements Included: | N |
| Heat Included: | N |
| Parking Included: | N |
| Condo Tax Included: | N |
| Building Insurance Included: | N |
| Fireplace/Stove: | N |
| Heat Type: | Forced Air |
| Central Air Conditioning: | Central Air |
| Central Vac: | N |
| Laundry Level: | Syste |
| Ensuite Laundry: | F |
| Sewers: | Sewer |
| Utilities-Cable: | Y |
| Utilities-Hydro: | Y |
$
%
Years
This calculator is for demonstration purposes only. Always consult a professional
financial advisor before making personal financial decisions.
| Although the information displayed is believed to be accurate, no warranties or representations are made of any kind. |
| REVEL REALTY INC., BROKERAGE |
|
|

Wally Islam
Real Estate Broker
Dir:
416-949-2626
Bus:
416-293-8500
Fax:
905-913-8585
| Virtual Tour | Book Showing | Email a Friend |
Jump To:
At a Glance:
| Type: | Freehold - Detached |
| Area: | Frontenac |
| Municipality: | Kingston |
| Neighbourhood: | 42 - City Northwest |
| Style: | 2-Storey |
| Approximate Age: | 16-30 |
| Tax: | $5,097.41 |
| Beds: | 3+1 |
| Baths: | 4 |
| Fireplace: | N |
| Pool: | None |
Locatin Map:
Payment Calculator:
