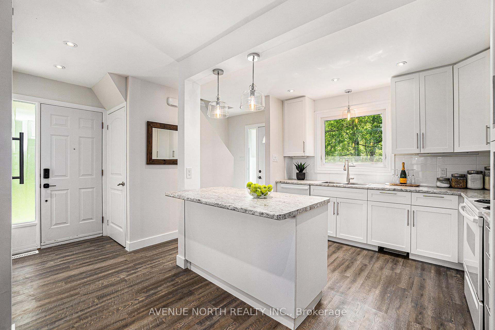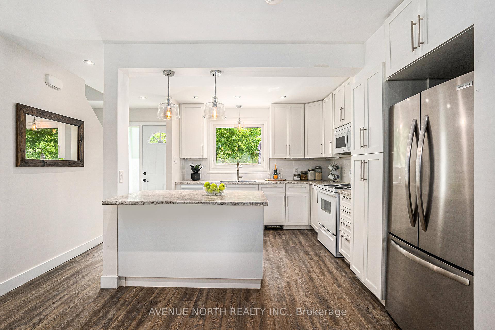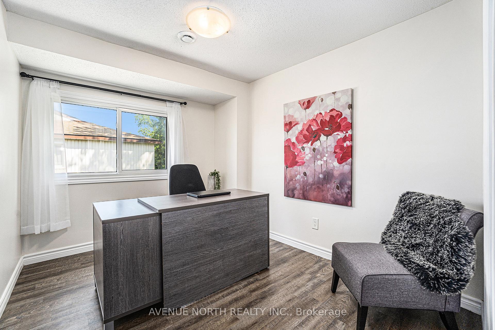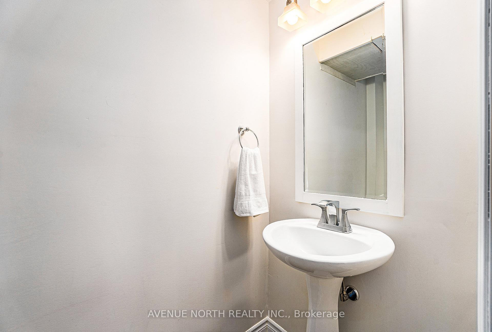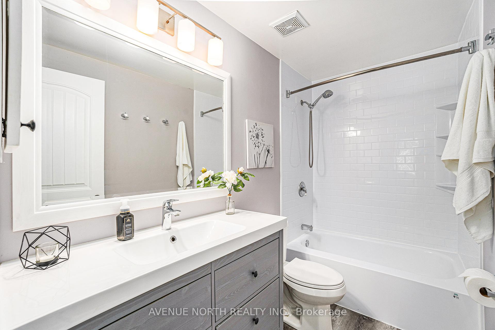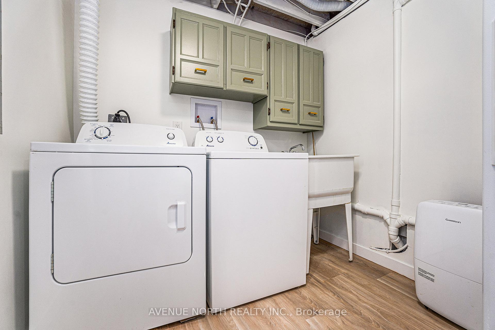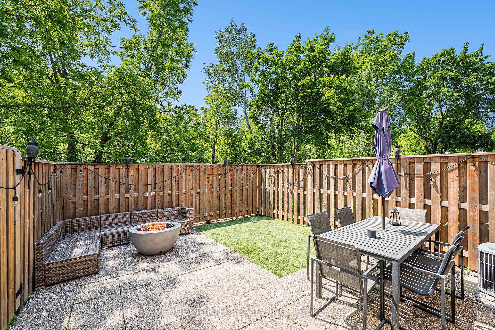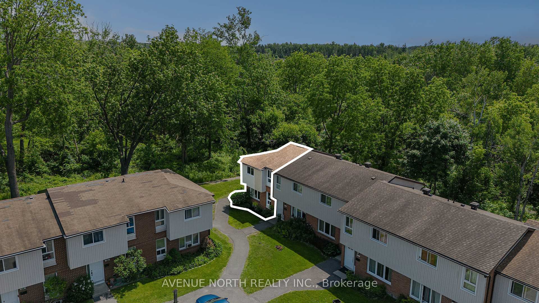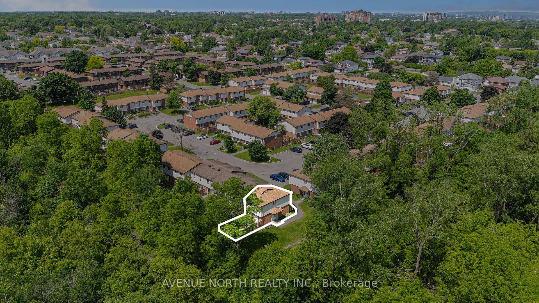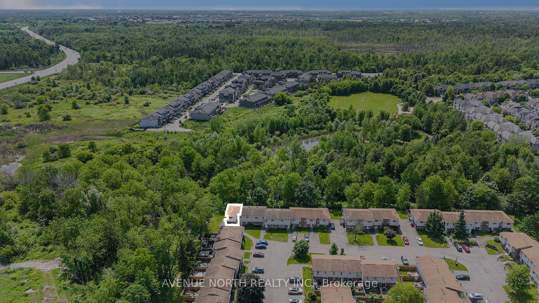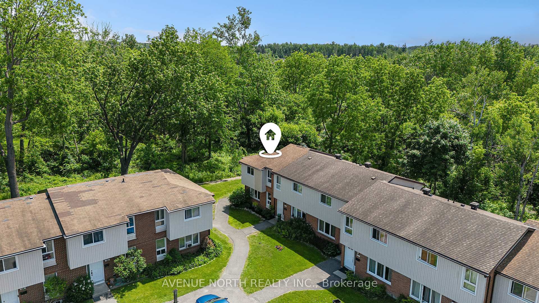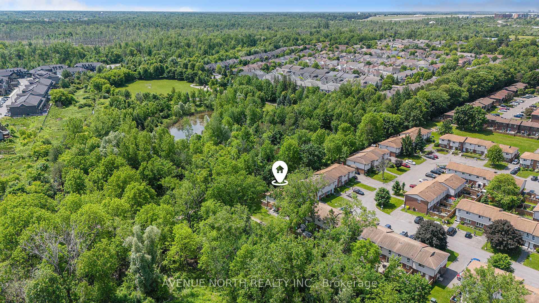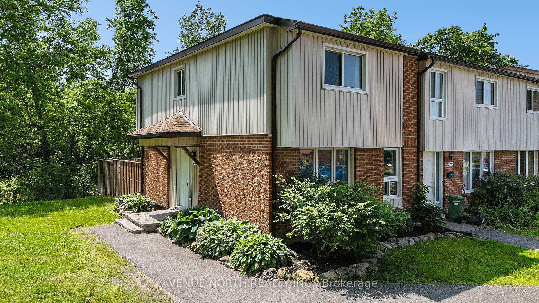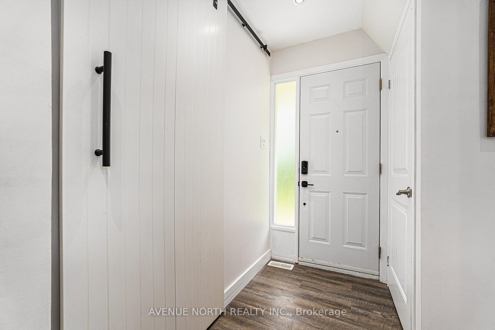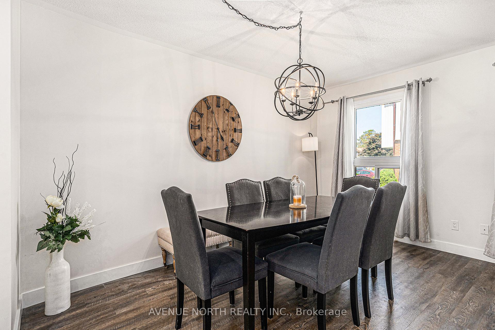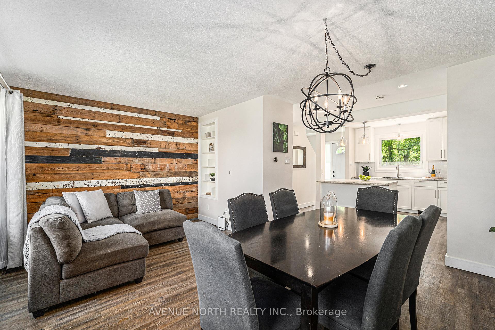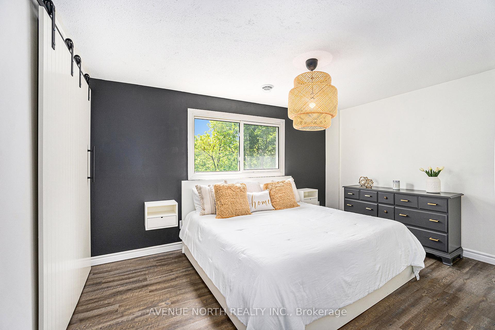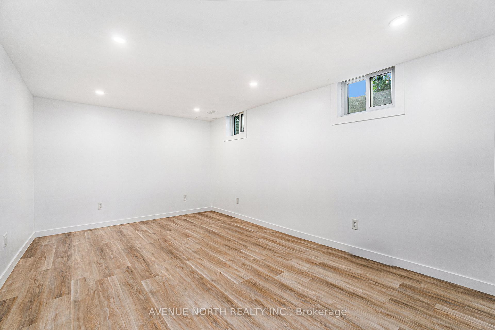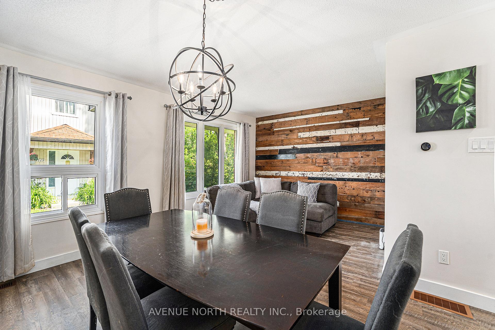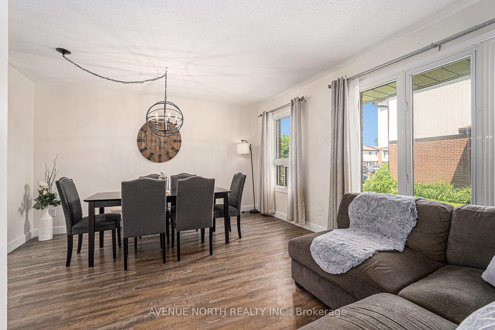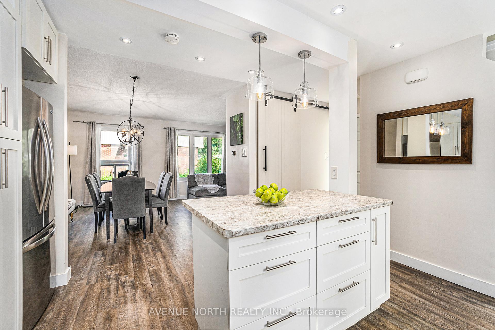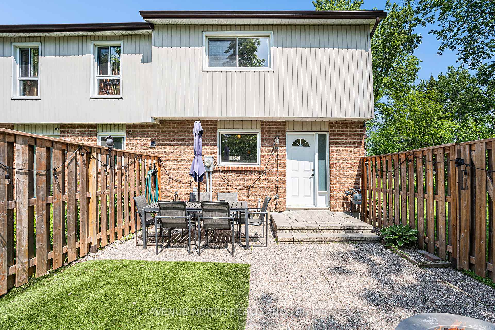$439,900
Available - For Sale
Listing ID: X12233199
3211 Bannon Way , Blossom Park - Airport and Area, K1T 1T2, Ottawa
| A Standout Opportunity, This End Unit Enjoys One of the Best Locations in the Complex, With No Rear or Side Neighbours and Unmatched Privacy. Inside, You're Welcomed by a Bright and Functional Open-Concept Kitchen and Living Area With Pot Lights. The Kitchen Overlooks and Opens Directly Onto a Fully Fenced, Maintenance-Free Yard Finished With Interlock and Turf. Upstairs Features a Primary Bedroom With Barn Door Walk-In Closet. Two More Well-Sized Bedrooms and a Full Four-Piece Bath Complete This Level. The Finished Basement Adds a Two-Piece Bath, Laundry, New Flooring, Pot Lights, and Additional Storage. The Home Is Entirely Carpet-Free, With Durable, Water-Resistant Vinyl Flooring Throughout, and Recent Upgrades Include Forced Air Heating and Cooling. Located in the Heart of Blossom Park, Just Steps From Parks, Schools, Shopping, Transit, and Bank Street, This Location Offers Both Convenience and Comfort. A True Turn-Key Property, Move in and Enjoy From Day One. |
| Price | $439,900 |
| Taxes: | $2230.00 |
| Assessment Year: | 2024 |
| Occupancy: | Owner |
| Address: | 3211 Bannon Way , Blossom Park - Airport and Area, K1T 1T2, Ottawa |
| Postal Code: | K1T 1T2 |
| Province/State: | Ottawa |
| Directions/Cross Streets: | Queensdale Ave & Bannon Way |
| Level/Floor | Room | Length(ft) | Width(ft) | Descriptions | |
| Room 1 | Main | Kitchen | 13.94 | 14.56 | Pot Lights, Overlooks Backyard, Open Concept |
| Room 2 | Main | Dining Ro | 14.17 | 7.9 | Open Concept |
| Room 3 | Main | Living Ro | 13.61 | 10.23 | |
| Room 4 | Second | Primary B | 10.89 | 14.6 | Walk-In Closet(s) |
| Room 5 | Second | Bathroom | 4.92 | 9.22 | 4 Pc Bath |
| Room 6 | Second | Bedroom 2 | 11.64 | 9.22 | |
| Room 7 | Second | Bedroom 3 | 10.76 | 8.59 | |
| Room 8 | Basement | Recreatio | 11.28 | 16.73 | Pot Lights |
| Room 9 | Basement | Laundry | 7.71 | 8.17 | |
| Room 10 | Basement | Powder Ro | 7.35 | 3.38 | |
| Room 11 | Basement | Utility R | 7.68 | 3.21 |
| Washroom Type | No. of Pieces | Level |
| Washroom Type 1 | 2 | Basement |
| Washroom Type 2 | 4 | Second |
| Washroom Type 3 | 0 | |
| Washroom Type 4 | 0 | |
| Washroom Type 5 | 0 | |
| Washroom Type 6 | 2 | Basement |
| Washroom Type 7 | 4 | Second |
| Washroom Type 8 | 0 | |
| Washroom Type 9 | 0 | |
| Washroom Type 10 | 0 |
| Total Area: | 0.00 |
| Washrooms: | 2 |
| Heat Type: | Forced Air |
| Central Air Conditioning: | Central Air |
$
%
Years
This calculator is for demonstration purposes only. Always consult a professional
financial advisor before making personal financial decisions.
| Although the information displayed is believed to be accurate, no warranties or representations are made of any kind. |
| AVENUE NORTH REALTY INC. |
|
|

Wally Islam
Real Estate Broker
Dir:
416-949-2626
Bus:
416-293-8500
Fax:
905-913-8585
| Book Showing | Email a Friend |
Jump To:
At a Glance:
| Type: | Com - Condo Townhouse |
| Area: | Ottawa |
| Municipality: | Blossom Park - Airport and Area |
| Neighbourhood: | 2605 - Blossom Park/Kemp Park/Findlay Creek |
| Style: | 2-Storey |
| Tax: | $2,230 |
| Maintenance Fee: | $419.35 |
| Beds: | 3 |
| Baths: | 2 |
| Fireplace: | N |
Locatin Map:
Payment Calculator:
