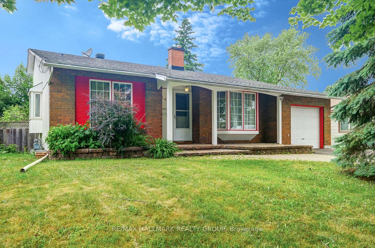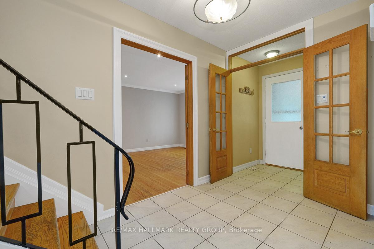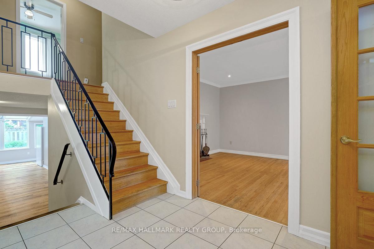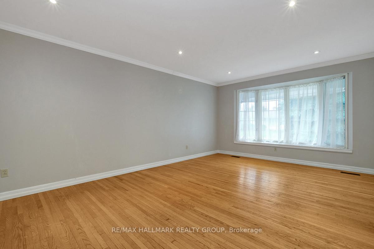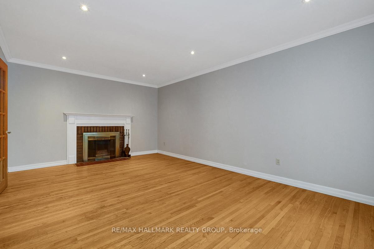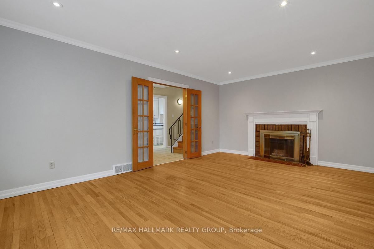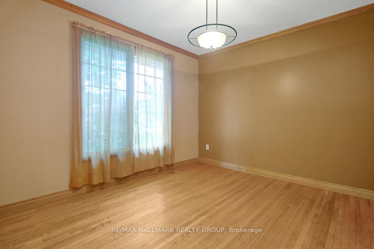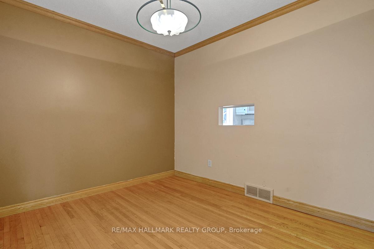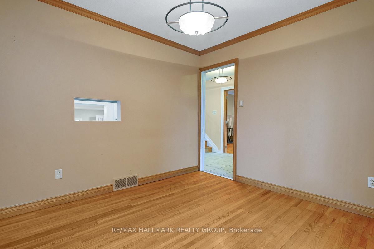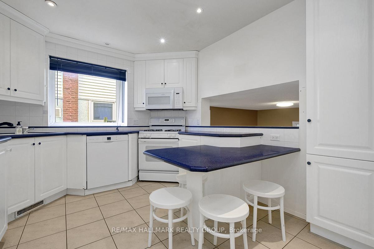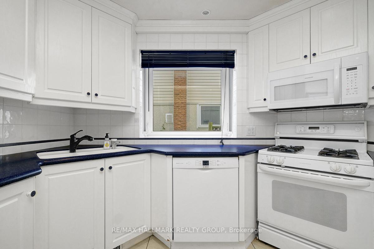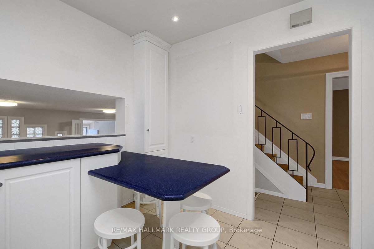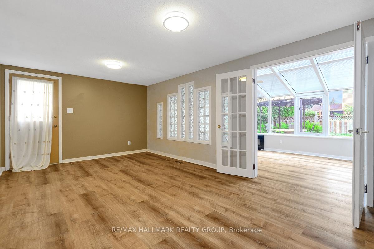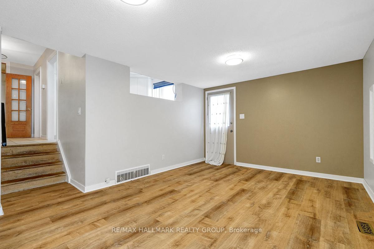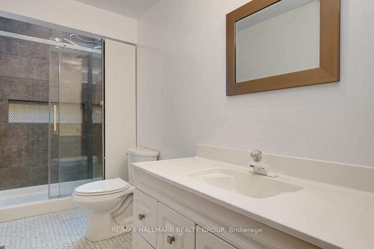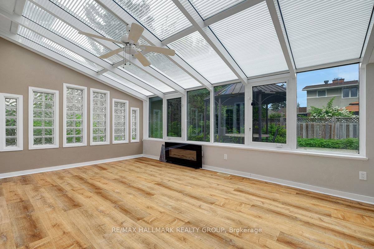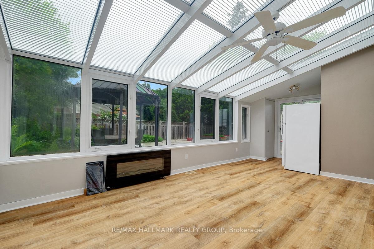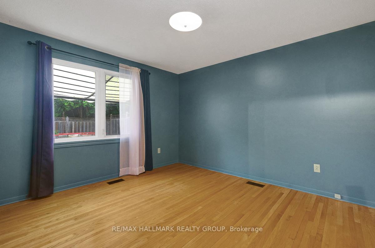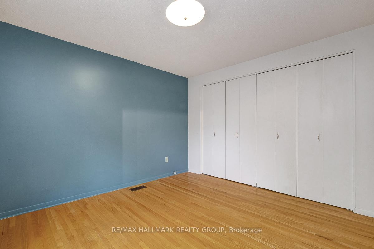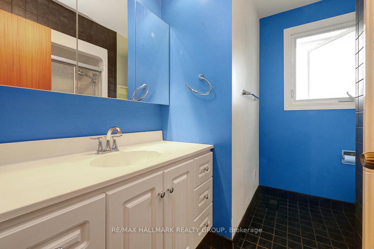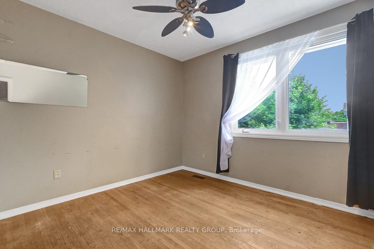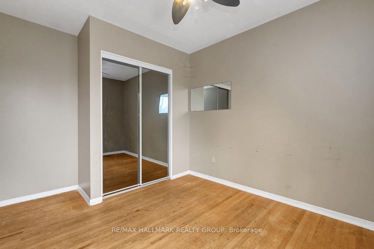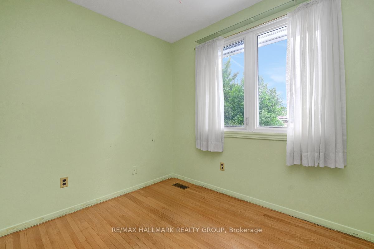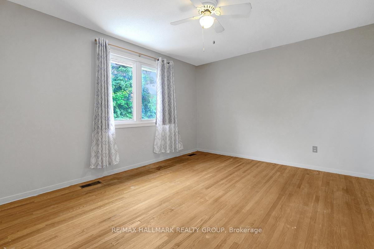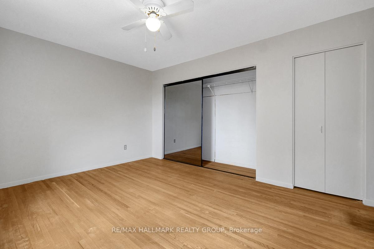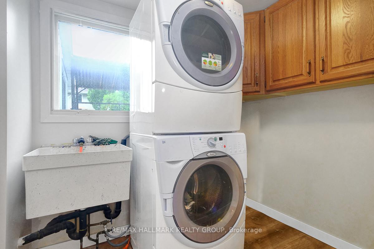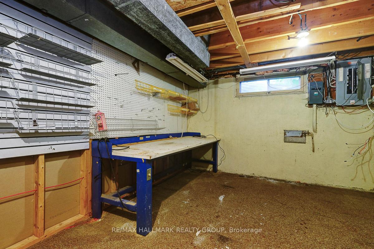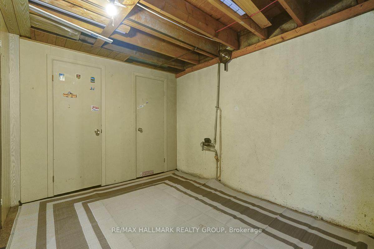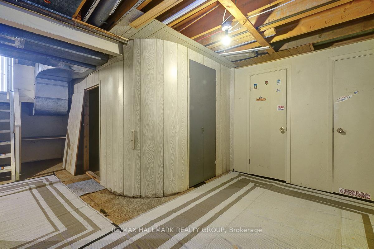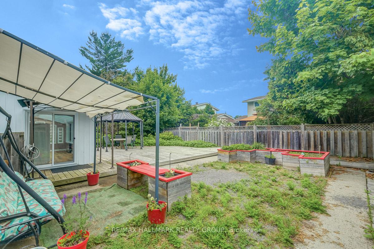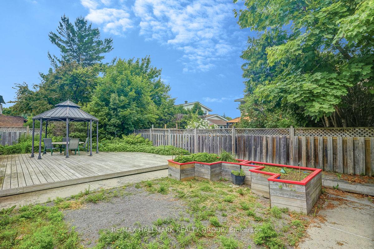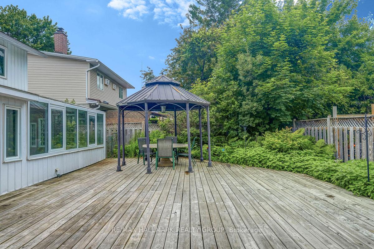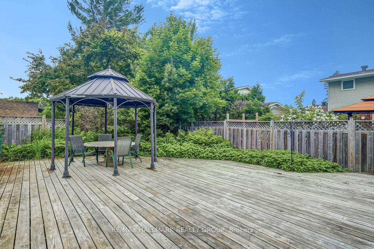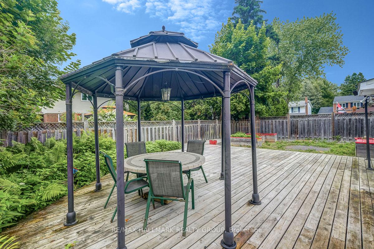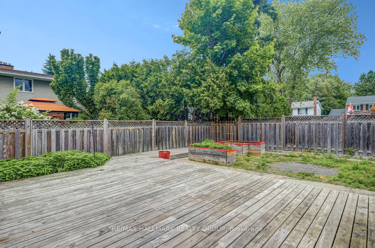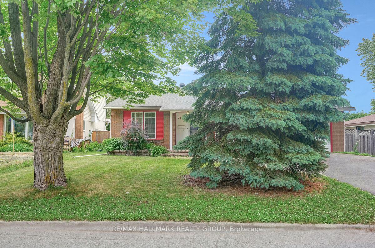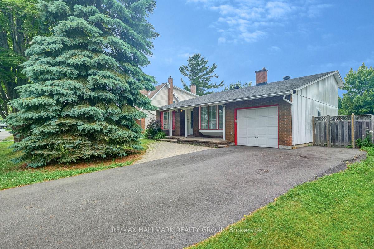$749,900
Available - For Sale
Listing ID: X12235404
2149 Hubbard Cres , Beacon Hill North - South and Area, K1J 6L3, Ottawa
| Fabulous opportunity to purchase a 4bed/2bath backsplit single on a quiet, family friendly crescent in the heart of Beacon Hill North. Much larger than it looks. Main level features site-finish hardwood floors in living and dining rooms. Living room features recessed lighting, wood fireplace, and bay window. Bright white kitchen with plenty of cabinetry including short peninsula island/seating area with stools. Upper level has site-finish hardwood throughout the three bedrooms. Large primary bedroom with large closets. Two other bedrooms and 3pc bathroom including walk-in shower. Lower level with family room, access to a large solarium providing access to rear yard, plus 4th above-grade bedroom. Updated 3pc bathroom with walk-in shower and skylight. Laundry on this level. Basement has utility room, storage, workshop and carpeted Den. Fairly large crawl space a bonus for extra storage. Large backyard with deck, gazebo. Home awaits your personal design/touch. Bus Transit at your doorstep including Montreal Rd LRT Station (LATE FALL 2025). Minutes to Highway 174. Located within the catchment area of Colonel By High School. A short jaunt to the Ottawa River and Ottawa's Multi-Use Capital Pathway. Call today for a showing! |
| Price | $749,900 |
| Taxes: | $5630.00 |
| Occupancy: | Vacant |
| Address: | 2149 Hubbard Cres , Beacon Hill North - South and Area, K1J 6L3, Ottawa |
| Directions/Cross Streets: | Eastvale Dr |
| Rooms: | 12 |
| Rooms +: | 2 |
| Bedrooms: | 4 |
| Bedrooms +: | 0 |
| Family Room: | T |
| Basement: | Partially Fi, Crawl Space |
| Level/Floor | Room | Length(ft) | Width(ft) | Descriptions | |
| Room 1 | Main | Living Ro | 18.3 | 12.56 | Fireplace |
| Room 2 | Main | Dining Ro | 10.92 | 10 | |
| Room 3 | Main | Kitchen | 10.89 | 10.23 | |
| Room 4 | Upper | Primary B | 13.42 | 11.94 | |
| Room 5 | Upper | Bedroom 2 | 9.68 | 9.48 | |
| Room 6 | Upper | Bedroom 3 | 9.38 | 8.2 | |
| Room 7 | Upper | Bathroom | 8.2 | 5.28 | |
| Room 8 | Lower | Family Ro | 17.65 | 11.45 | |
| Room 9 | Lower | Solarium | 17.52 | 11.35 | |
| Room 10 | Lower | Bedroom 4 | 11.41 | 10.59 | |
| Room 11 | Lower | Bathroom | 11.94 | 4.49 | |
| Room 12 | Lower | Laundry | 7.31 | 5.54 | |
| Room 13 | Basement | Den | 15.02 | 9.97 | |
| Room 14 | Basement | Workshop | 20.37 | 10.63 |
| Washroom Type | No. of Pieces | Level |
| Washroom Type 1 | 3 | Upper |
| Washroom Type 2 | 3 | Lower |
| Washroom Type 3 | 0 | |
| Washroom Type 4 | 0 | |
| Washroom Type 5 | 0 | |
| Washroom Type 6 | 3 | Upper |
| Washroom Type 7 | 3 | Lower |
| Washroom Type 8 | 0 | |
| Washroom Type 9 | 0 | |
| Washroom Type 10 | 0 |
| Total Area: | 0.00 |
| Approximatly Age: | 51-99 |
| Property Type: | Detached |
| Style: | Backsplit 4 |
| Exterior: | Brick, Aluminum Siding |
| Garage Type: | Attached |
| Drive Parking Spaces: | 4 |
| Pool: | Decommis |
| Approximatly Age: | 51-99 |
| Approximatly Square Footage: | 2000-2500 |
| CAC Included: | N |
| Water Included: | N |
| Cabel TV Included: | N |
| Common Elements Included: | N |
| Heat Included: | N |
| Parking Included: | N |
| Condo Tax Included: | N |
| Building Insurance Included: | N |
| Fireplace/Stove: | Y |
| Heat Type: | Forced Air |
| Central Air Conditioning: | Central Air |
| Central Vac: | N |
| Laundry Level: | Syste |
| Ensuite Laundry: | F |
| Sewers: | Sewer |
$
%
Years
This calculator is for demonstration purposes only. Always consult a professional
financial advisor before making personal financial decisions.
| Although the information displayed is believed to be accurate, no warranties or representations are made of any kind. |
| RE/MAX HALLMARK REALTY GROUP |
|
|

Wally Islam
Real Estate Broker
Dir:
416-949-2626
Bus:
416-293-8500
Fax:
905-913-8585
| Book Showing | Email a Friend |
Jump To:
At a Glance:
| Type: | Freehold - Detached |
| Area: | Ottawa |
| Municipality: | Beacon Hill North - South and Area |
| Neighbourhood: | 2103 - Beacon Hill North |
| Style: | Backsplit 4 |
| Approximate Age: | 51-99 |
| Tax: | $5,630 |
| Beds: | 4 |
| Baths: | 2 |
| Fireplace: | Y |
| Pool: | Decommis |
Locatin Map:
Payment Calculator:
