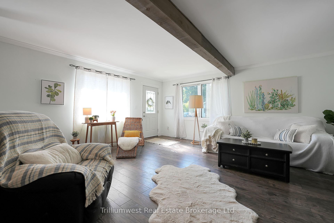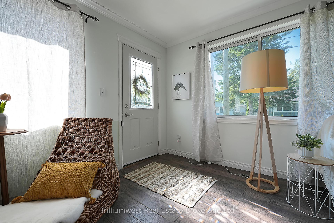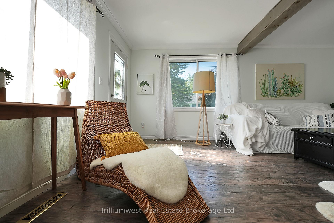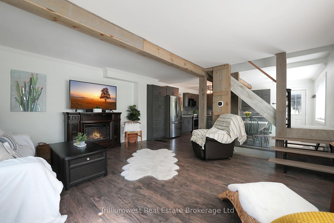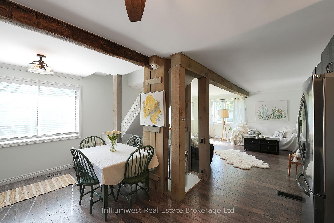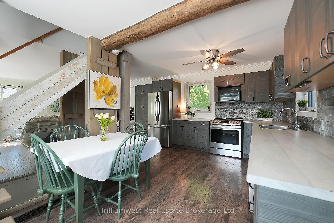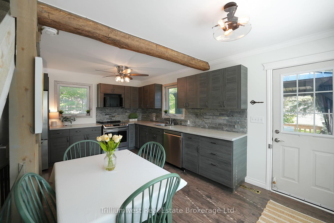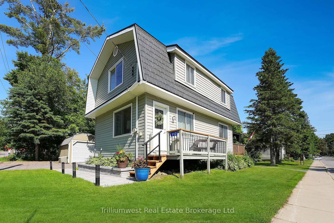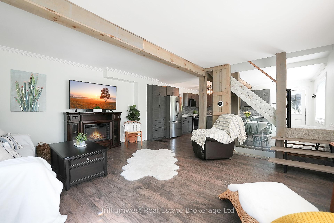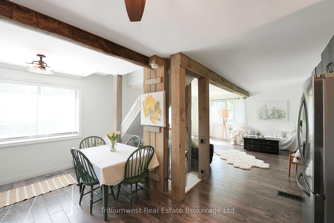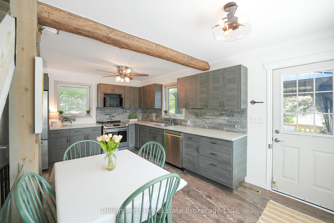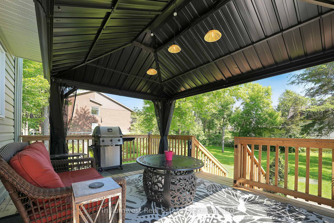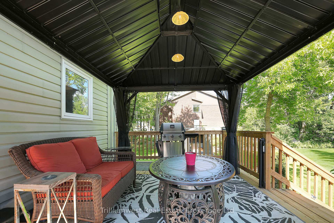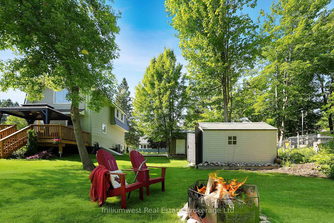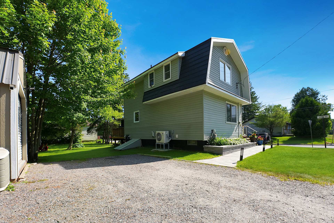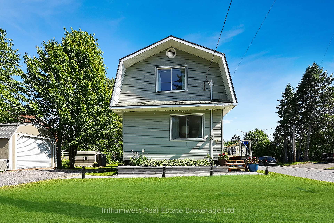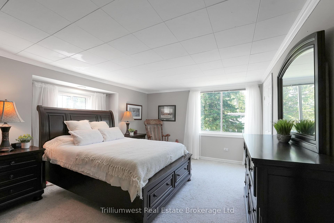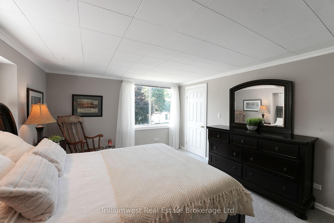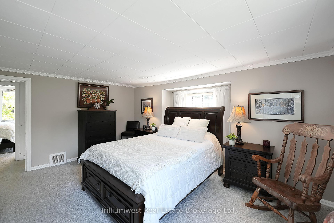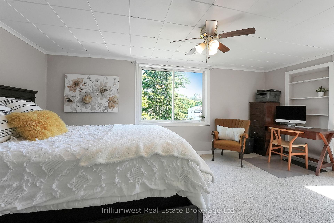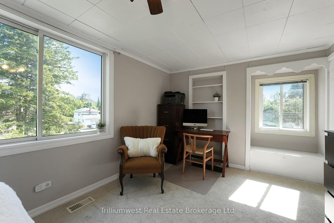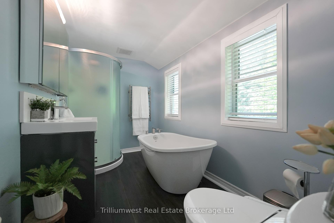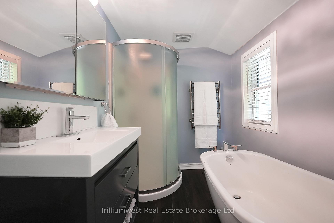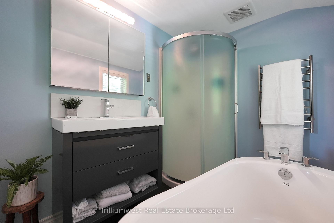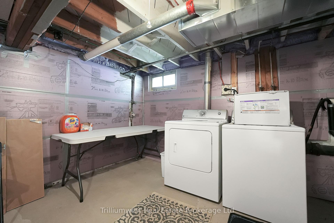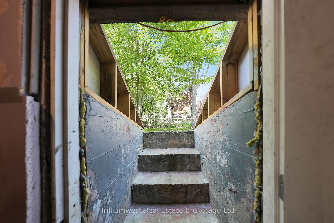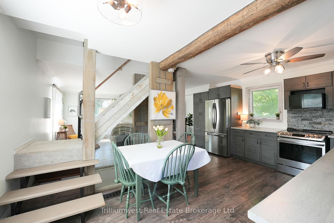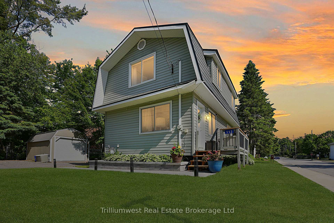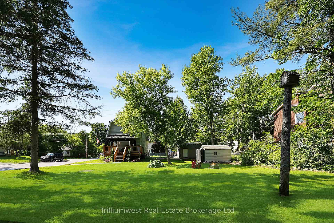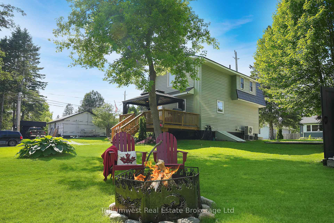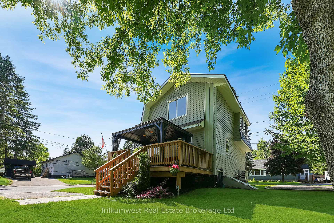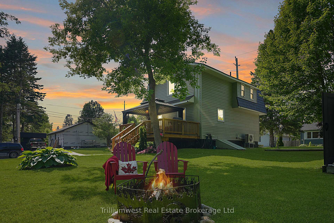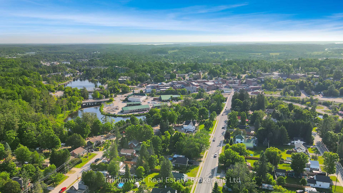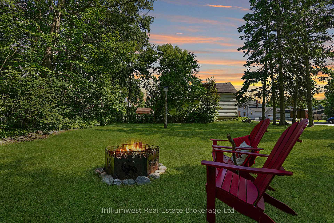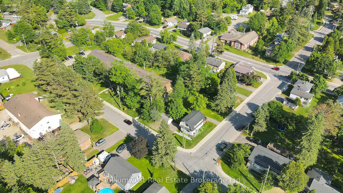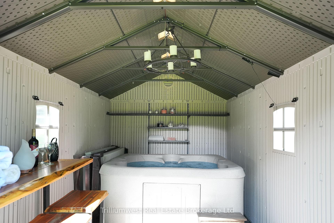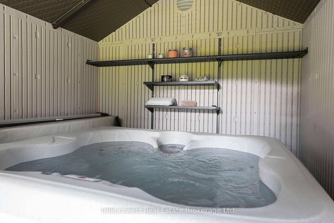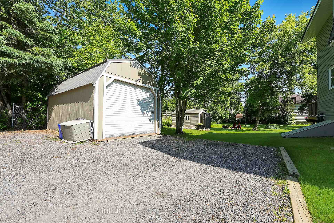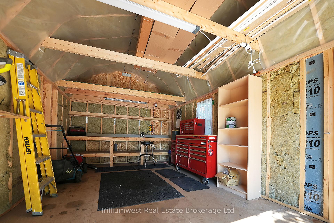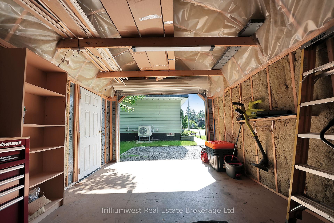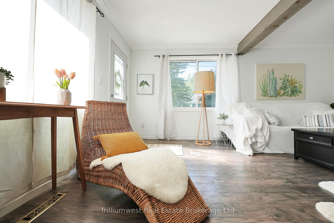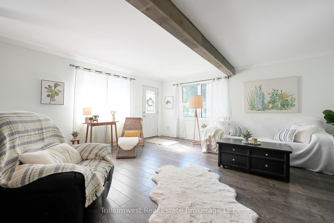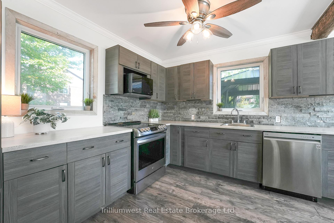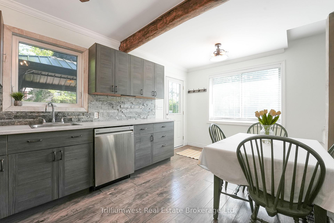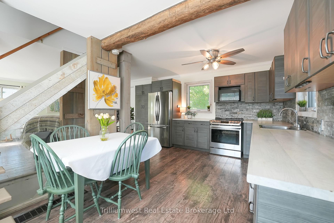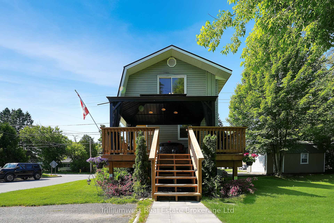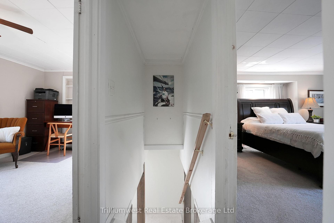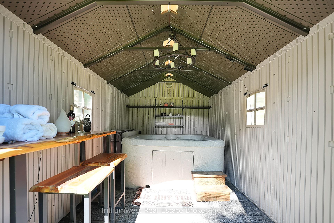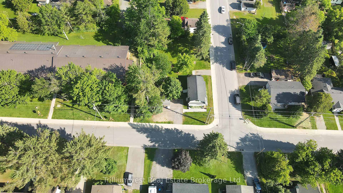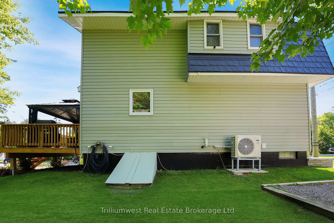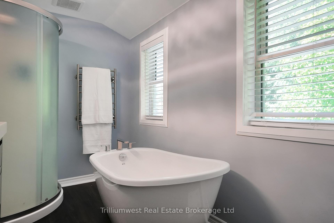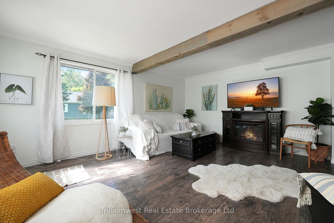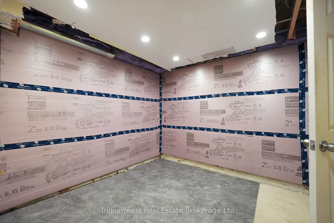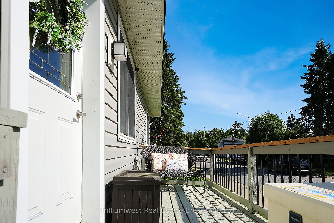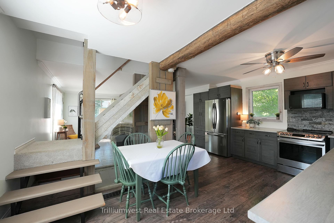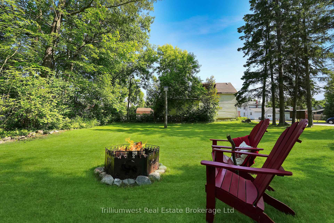$539,900
Available - For Sale
Listing ID: X12233173
112 Alice Stre , Bracebridge, P1L 1J5, Muskoka
| Welcome home to 112 Alice Street in the heart of Bracebridge! This charming 2 bed, 1 bath 1108sf home is a haven for outdoor enthusiasts. The oversized 66x129 lot with two driveways, a large shop and hot tub lends itself perfectly to entertaining this summer. From your driveway on Alice St, a well-lit landscaped path leads to your private porch. Inside, you are greeted with an open-concept main floor complete with eat-in kitchen and carpet-free living room. The open-sided staircase provides an airy loft-style feel, and the rustic wood beams add the perfect touch of character. Upstairs, the large primary bedroom with walk-in closet pairs with a second large bedroom and 4-piece bath. Soak up the spa vibes with the stand-alone tub and towel warmer in this expansive main bath with nature views. On the lower level, the basement includes a separate entrance, high ceilings and additional plumbing making it a perfect blank slate for all of your ideas - maybe even your side hustle! Outside, relax on the new deck with gazebo and gas BBQ. Bird-watch from your hot tub all summer long close to the action (with none of the bugs!). The modern heat pump, A/C and new metal roof make this an easy choice for any homebuyer. Ideally located just 2 minutes off of Highway 11, steps to the Muskoka River, Bracebridge Bay Park, Bracebridge Falls and Bass Rock Swimming spot- perfect launch points for your kayak or paddle board! Bracebridge is a bustling community with many services you wouldn't expect to find in a smaller town: South Muskoka Memorial Hospital is just 3 minutes away. Bracebridge Public Transit, which stops on Alice Street, heads to major shopping centres and community centres like Walmart and the Muskoka Lumber Community Centre. Whether you are a first time buyer, downsizer, investor, or you're looking for a basecamp for all that Muskoka has to offer, 112 Alice St is the perfect mix of small-town charm and easy access to nature's playground. |
| Price | $539,900 |
| Taxes: | $2423.00 |
| Assessment Year: | 2025 |
| Occupancy: | Owner |
| Address: | 112 Alice Stre , Bracebridge, P1L 1J5, Muskoka |
| Directions/Cross Streets: | Taylor Rd and Woodchester |
| Rooms: | 5 |
| Rooms +: | 2 |
| Bedrooms: | 2 |
| Bedrooms +: | 0 |
| Family Room: | F |
| Basement: | Separate Ent, Unfinished |
| Washroom Type | No. of Pieces | Level |
| Washroom Type 1 | 4 | Second |
| Washroom Type 2 | 0 | |
| Washroom Type 3 | 0 | |
| Washroom Type 4 | 0 | |
| Washroom Type 5 | 0 | |
| Washroom Type 6 | 4 | Second |
| Washroom Type 7 | 0 | |
| Washroom Type 8 | 0 | |
| Washroom Type 9 | 0 | |
| Washroom Type 10 | 0 |
| Total Area: | 0.00 |
| Approximatly Age: | 51-99 |
| Property Type: | Detached |
| Style: | 2-Storey |
| Exterior: | Vinyl Siding |
| Garage Type: | Detached |
| (Parking/)Drive: | Private Tr |
| Drive Parking Spaces: | 5 |
| Park #1 | |
| Parking Type: | Private Tr |
| Park #2 | |
| Parking Type: | Private Tr |
| Pool: | Other |
| Approximatly Age: | 51-99 |
| Approximatly Square Footage: | 1100-1500 |
| CAC Included: | N |
| Water Included: | N |
| Cabel TV Included: | N |
| Common Elements Included: | N |
| Heat Included: | N |
| Parking Included: | N |
| Condo Tax Included: | N |
| Building Insurance Included: | N |
| Fireplace/Stove: | N |
| Heat Type: | Forced Air |
| Central Air Conditioning: | Central Air |
| Central Vac: | N |
| Laundry Level: | Syste |
| Ensuite Laundry: | F |
| Sewers: | Sewer |
$
%
Years
This calculator is for demonstration purposes only. Always consult a professional
financial advisor before making personal financial decisions.
| Although the information displayed is believed to be accurate, no warranties or representations are made of any kind. |
| Trilliumwest Real Estate Brokerage Ltd |
|
|

Wally Islam
Real Estate Broker
Dir:
416-949-2626
Bus:
416-293-8500
Fax:
905-913-8585
| Virtual Tour | Book Showing | Email a Friend |
Jump To:
At a Glance:
| Type: | Freehold - Detached |
| Area: | Muskoka |
| Municipality: | Bracebridge |
| Neighbourhood: | Macaulay |
| Style: | 2-Storey |
| Approximate Age: | 51-99 |
| Tax: | $2,423 |
| Beds: | 2 |
| Baths: | 1 |
| Fireplace: | N |
| Pool: | Other |
Locatin Map:
Payment Calculator:
