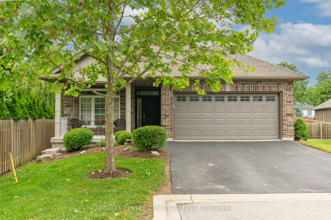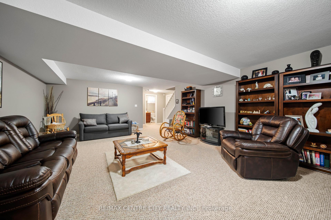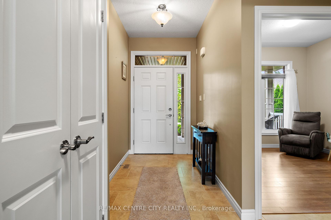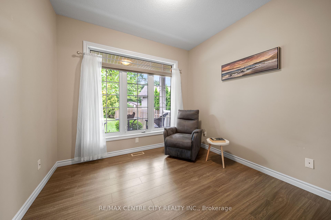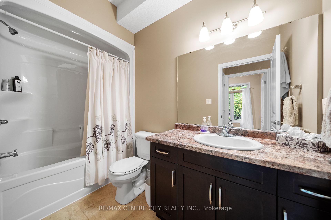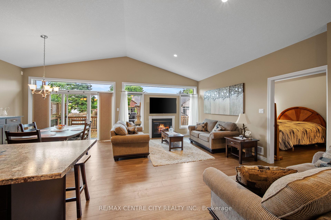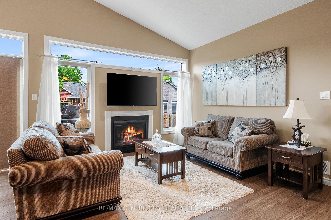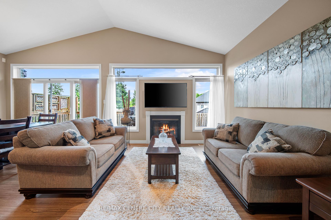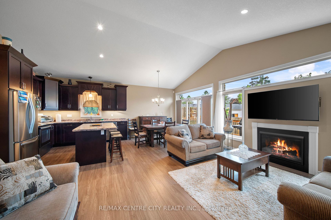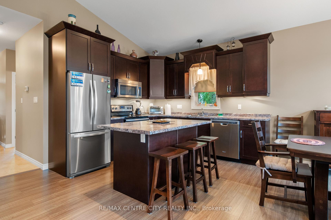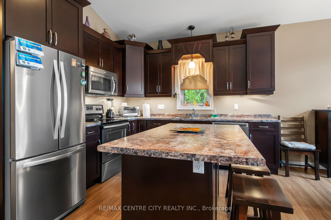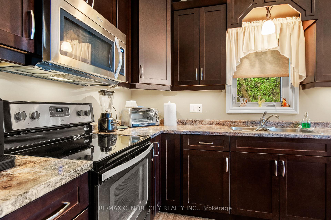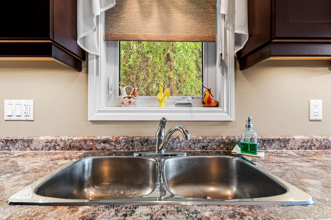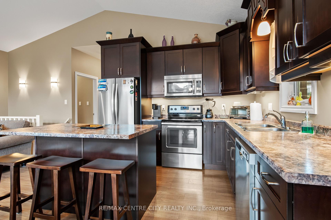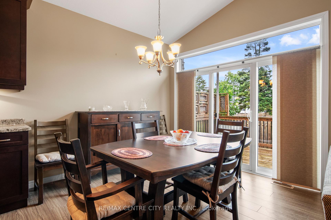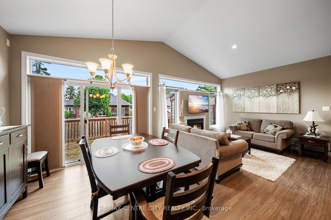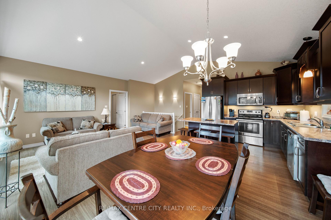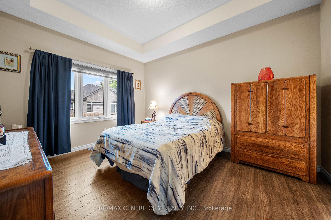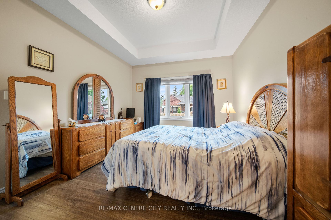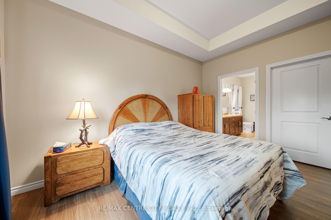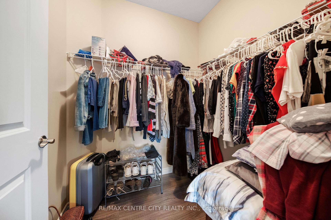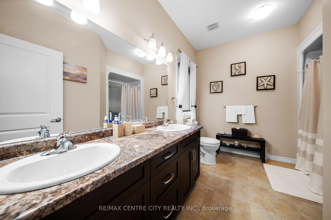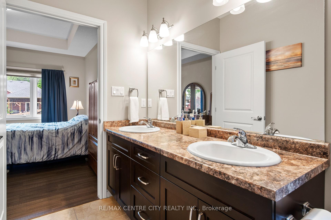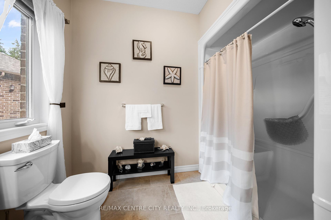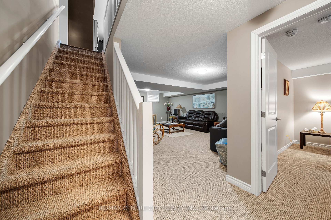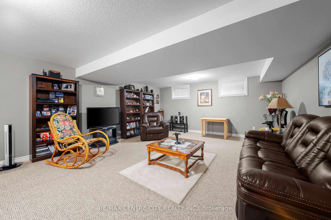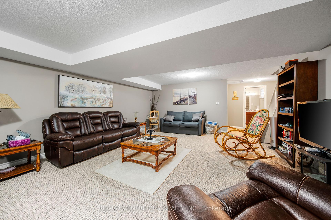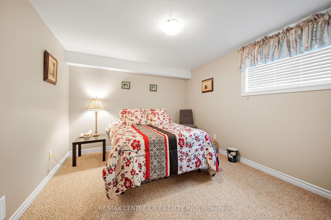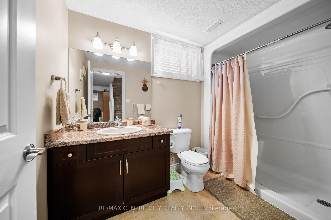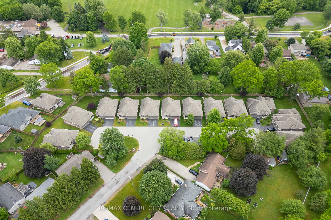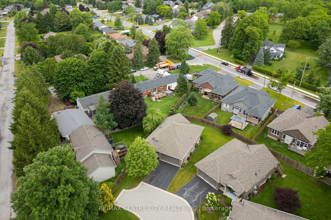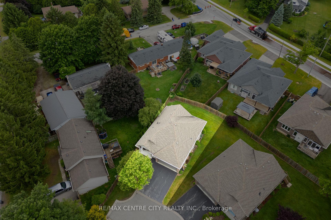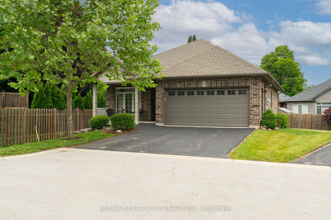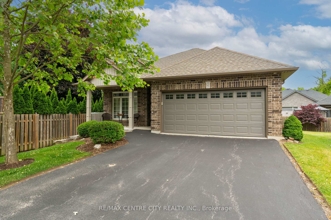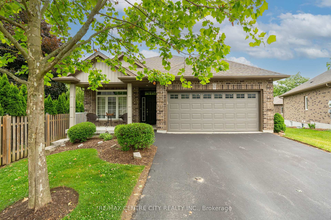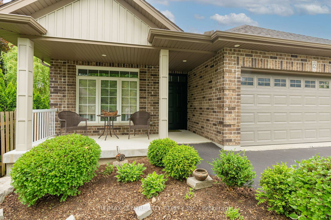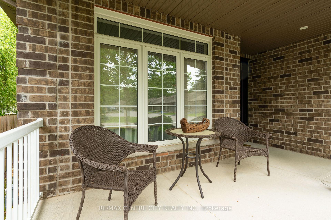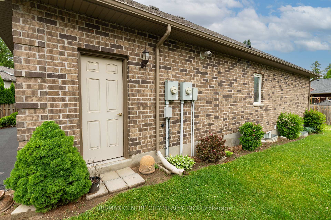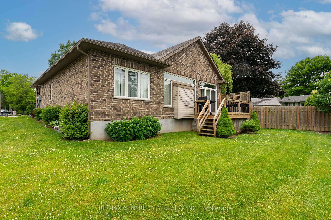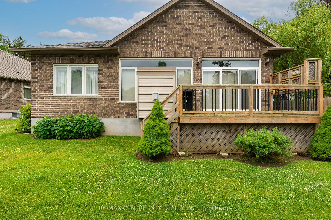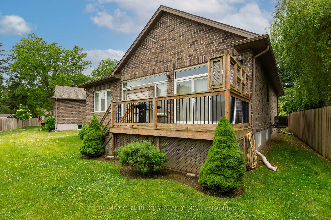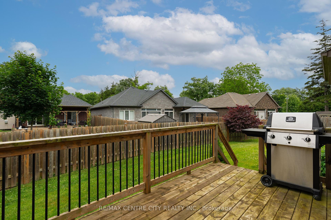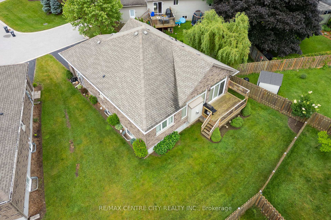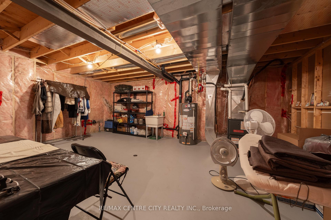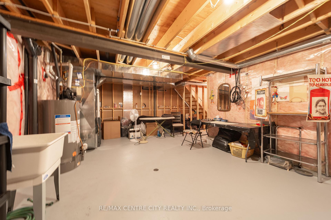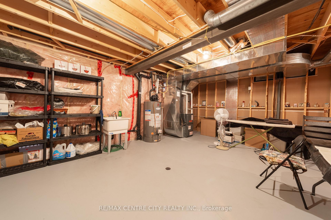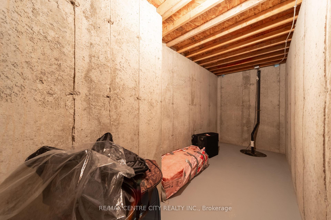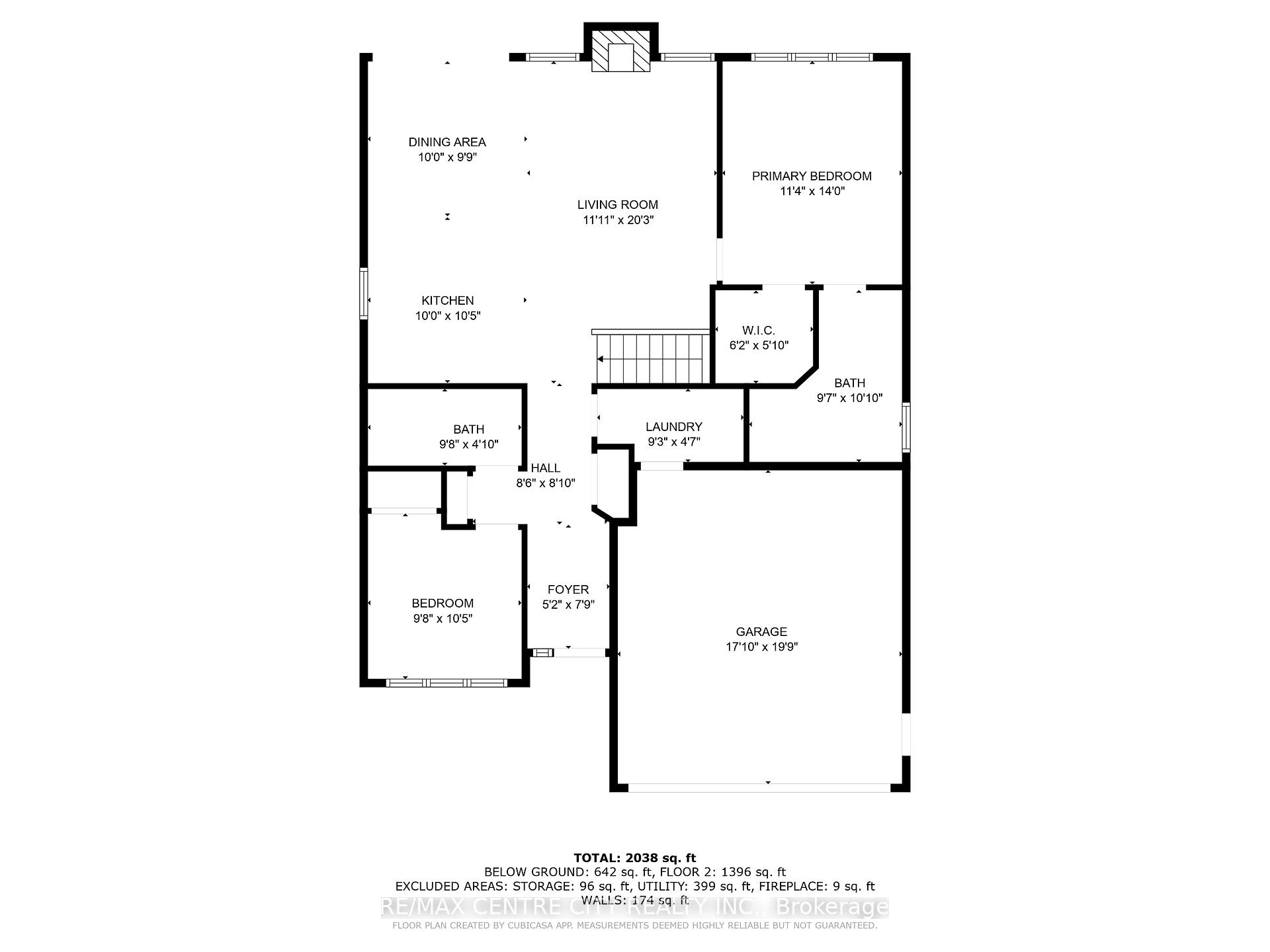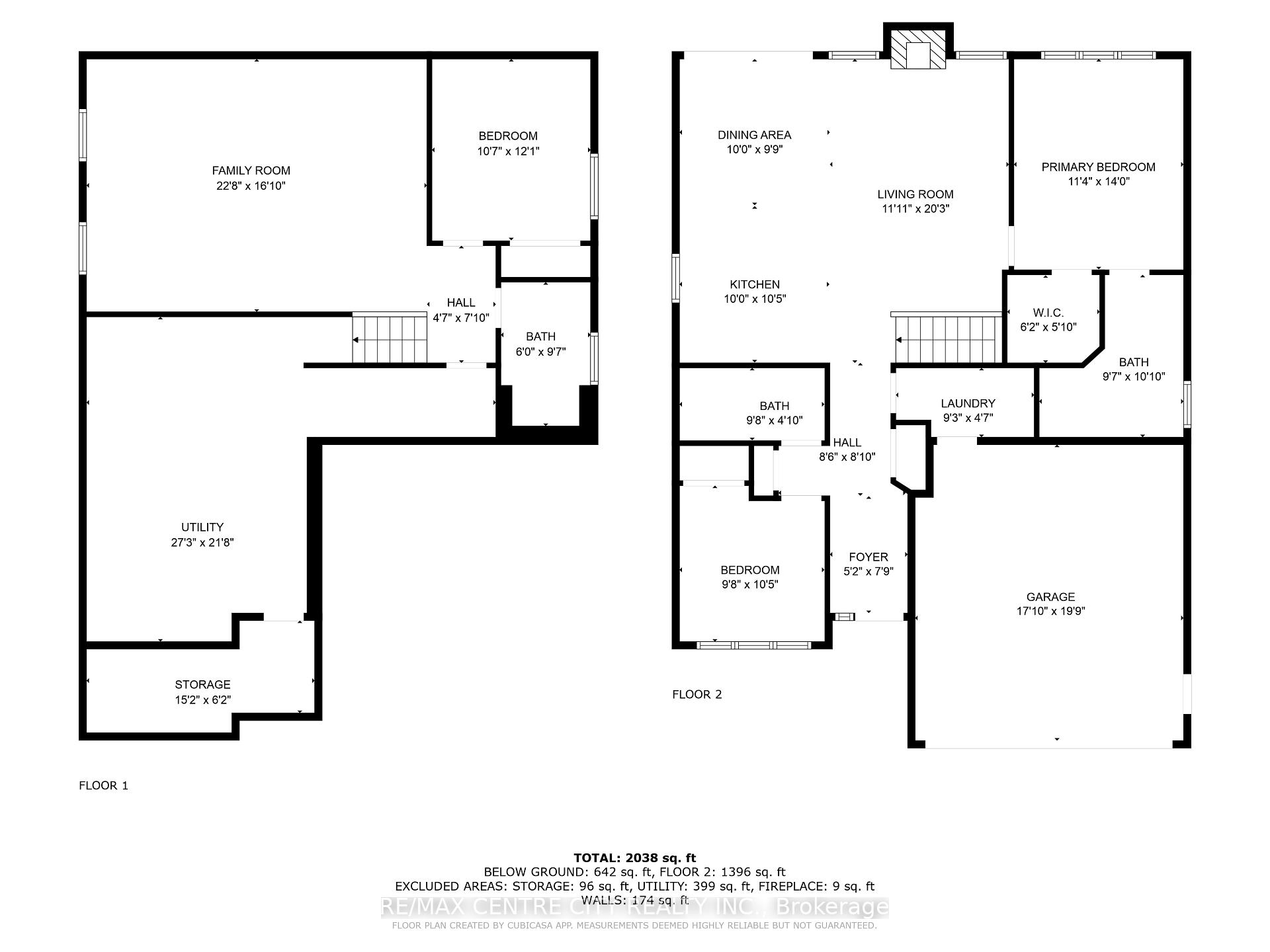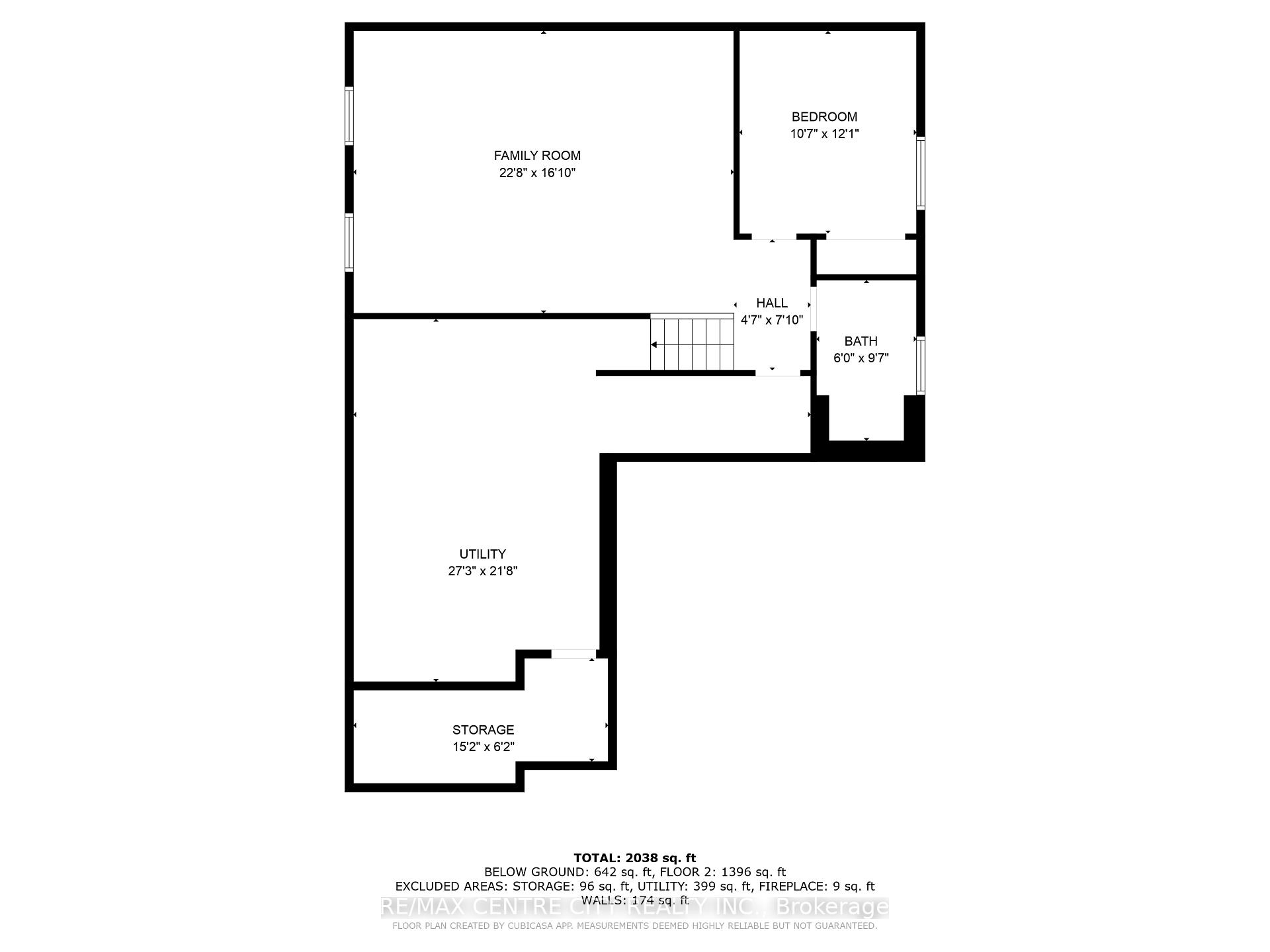$639,000
Available - For Sale
Listing ID: X12235390
1 VINEDEN Driv , Central Elgin, N5P 0E1, Elgin
| Discover the tranquility of this charming hidden gem in Lynhurst, a private and peaceful community of just 12 condos. Wake up each morning on your front or rear porch of this end-unit, with no neighbours to the front, perfect for enjoying the sounds of birds and unwinding in solitude. This well-maintained condo is move-in ready and features a spacious, open-concept kitchen, dining, and living area.The main floor offers two bedrooms, two full bathrooms, and a generous living space with a cozy gas fireplace. The stylish kitchen boasts an island, vaulted ceilings, and patio doors that lead to your private rear deck, ideal for outdoor entertaining. The primary bedroom is spacious, complete with a walk-in closet and a large, elegant bathroom with a double sink.The lower level provides a versatile family room, an additional bedroom, a full bathroom, and ample storage for all your needs. Condo Fees are $255. Conveniently located just 15 minutes south of London or only 8 minutes to the shopping conveniences of St. Thomas, this home offers the perfect blend of privacy, comfort, and accessibility. |
| Price | $639,000 |
| Taxes: | $4518.00 |
| Occupancy: | Vacant |
| Address: | 1 VINEDEN Driv , Central Elgin, N5P 0E1, Elgin |
| Postal Code: | N5P 0E1 |
| Province/State: | Elgin |
| Directions/Cross Streets: | Nathan St. |
| Level/Floor | Room | Length(ft) | Width(ft) | Descriptions | |
| Room 1 | Main | Kitchen | 10 | 10.5 | |
| Room 2 | Main | Dining Ro | 10 | 9.91 | |
| Room 3 | Main | Living Ro | 11.09 | 20.3 | |
| Room 4 | Main | Laundry | 9.28 | 4.69 | |
| Room 5 | Main | Bedroom | 9.81 | 10.5 | |
| Room 6 | Main | Primary B | 11.05 | 14.01 | Walk-In Closet(s) |
| Room 7 | Main | Bathroom | 9.71 | 10.1 | 3 Pc Ensuite |
| Room 8 | Main | Bathroom | 9.81 | 4.1 | 4 Pc Bath |
| Room 9 | Basement | Family Ro | 22.8 | 16.1 | |
| Room 10 | Basement | Bedroom 3 | 35.1 | 12.1 | |
| Room 11 | Basement | Utility R | 12.69 | 21.78 | |
| Room 12 | Basement | Cold Room | 15.19 | 6.2 | |
| Room 13 | Basement | Bathroom | 6 | 9.71 | 3 Pc Bath |
| Washroom Type | No. of Pieces | Level |
| Washroom Type 1 | 4 | Main |
| Washroom Type 2 | 3 | Main |
| Washroom Type 3 | 3 | Basement |
| Washroom Type 4 | 0 | |
| Washroom Type 5 | 0 | |
| Washroom Type 6 | 4 | Main |
| Washroom Type 7 | 3 | Main |
| Washroom Type 8 | 3 | Basement |
| Washroom Type 9 | 0 | |
| Washroom Type 10 | 0 |
| Total Area: | 0.00 |
| Approximatly Age: | 6-10 |
| Washrooms: | 3 |
| Heat Type: | Forced Air |
| Central Air Conditioning: | Central Air |
$
%
Years
This calculator is for demonstration purposes only. Always consult a professional
financial advisor before making personal financial decisions.
| Although the information displayed is believed to be accurate, no warranties or representations are made of any kind. |
| RE/MAX CENTRE CITY REALTY INC. |
|
|

Wally Islam
Real Estate Broker
Dir:
416-949-2626
Bus:
416-293-8500
Fax:
905-913-8585
| Virtual Tour | Book Showing | Email a Friend |
Jump To:
At a Glance:
| Type: | Com - Detached Condo |
| Area: | Elgin |
| Municipality: | Central Elgin |
| Neighbourhood: | Lynhurst |
| Style: | Bungalow |
| Approximate Age: | 6-10 |
| Tax: | $4,518 |
| Maintenance Fee: | $255 |
| Beds: | 2+1 |
| Baths: | 3 |
| Fireplace: | Y |
Locatin Map:
Payment Calculator:
