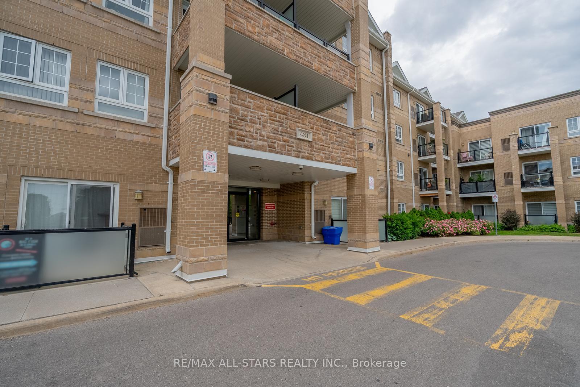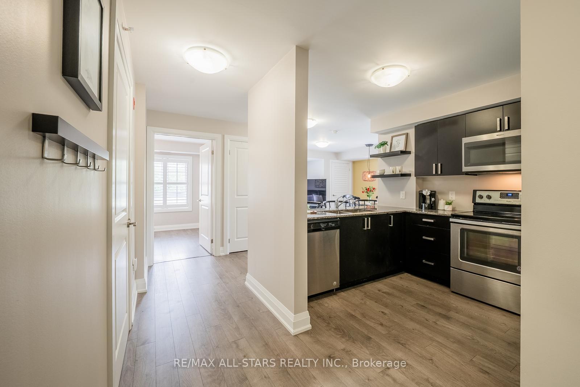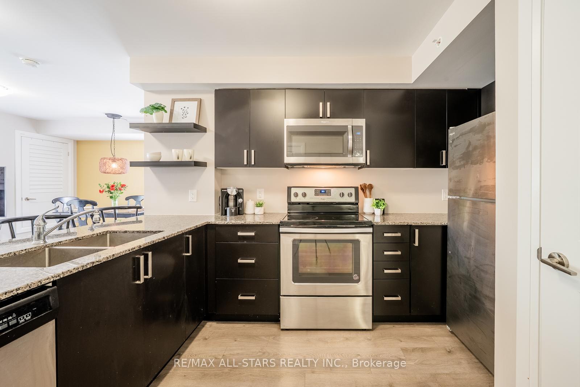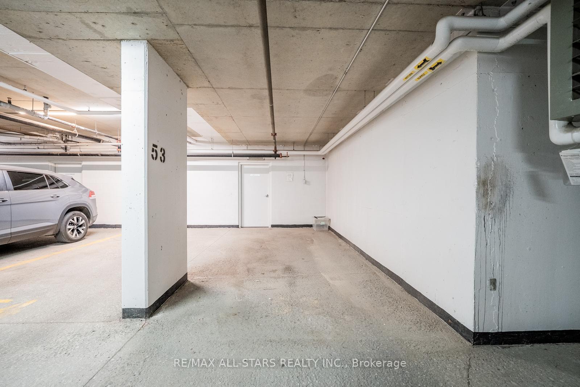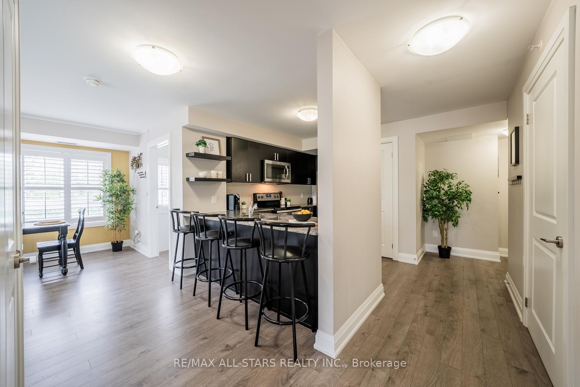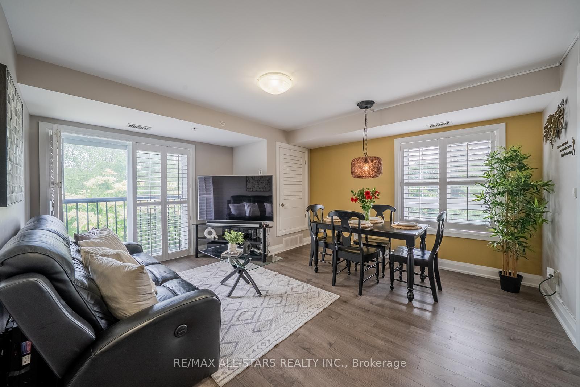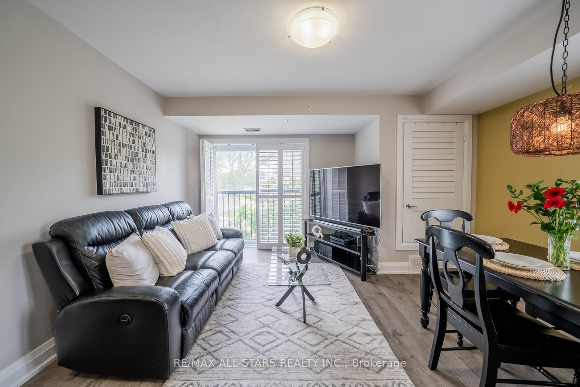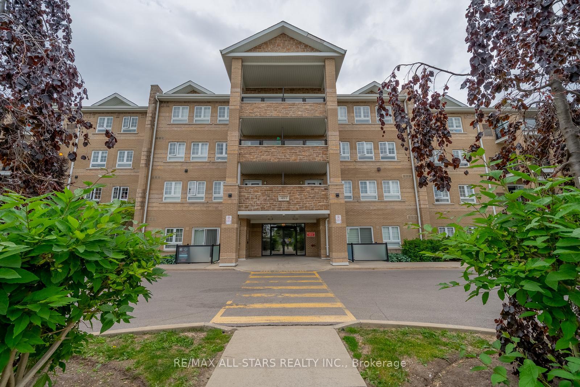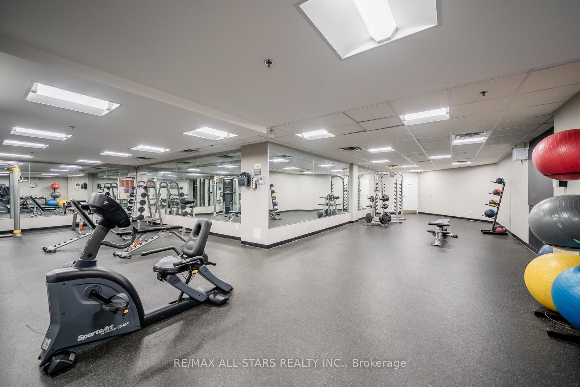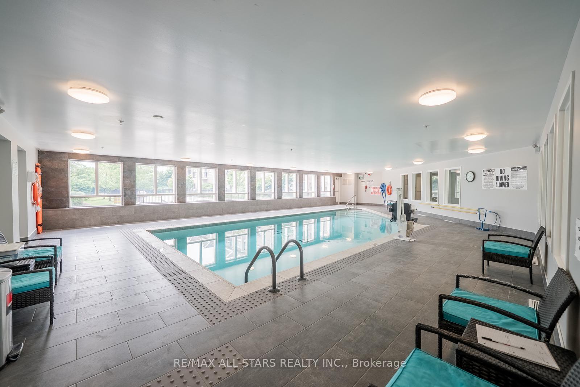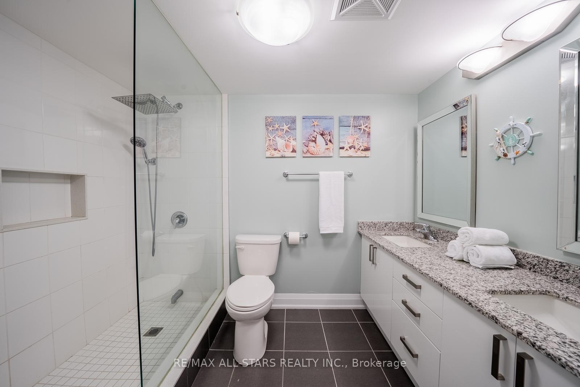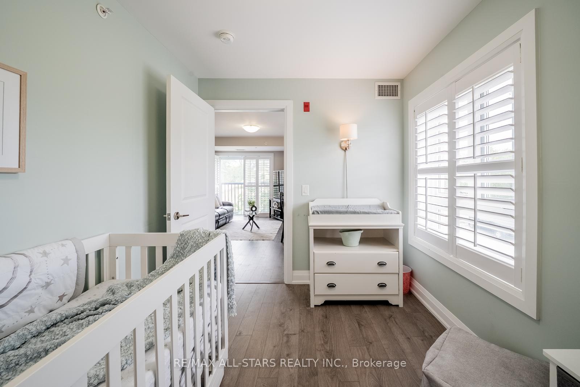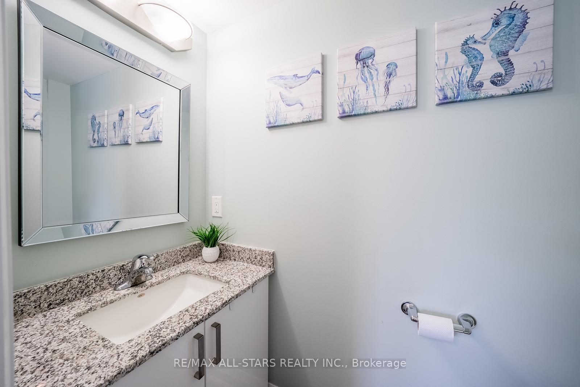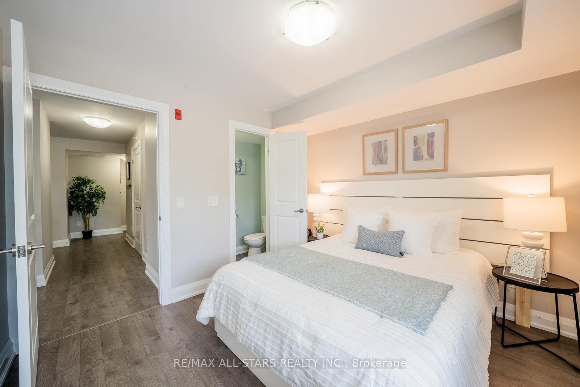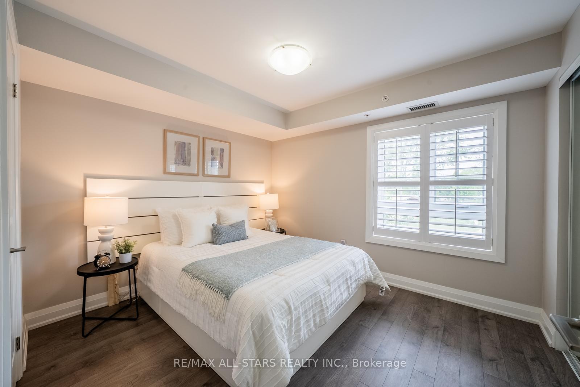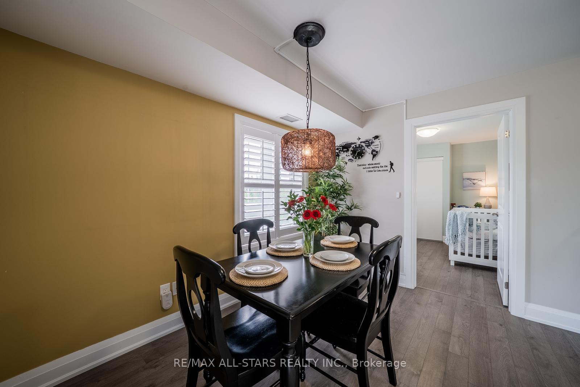$620,000
Available - For Sale
Listing ID: N12233215
481 Rupert Aven , Whitchurch-Stouffville, L4A 1Y7, York
| Welcome to 481 Rupert Ave Unit 208 - a bright and spacious 2-bedroom, 2-bathroom condo offering an abundance of natural light with south and east-facing windows. A corner unit resulting in a bright, well lit with natural sunlight space that overlooks the beautiful Rupert Park, providing peaceful and scenic views from the comfort of your home. The open-concept layout is perfect for both everyday living and entertaining. The living room features sliding doors that open to a charming Romeo/Juliet balcony. California shutters throughout the unit add a stylish touch. This unit includes one underground parking space along with a large storage locker conveniently located right behind the parking spot. Plus, theres an additional above-ground parking spot currently being rented, which the new owner may continue to rent if desired, providing valuable extra parking - this is great if you need extra parking for you or your guests. Location is key - and this condo doesn't disappoint being steps to local restaurants, pharmacies, banks and grocery stores. Condo Amenities include: Indoor Pool, Gym, Party Room, Bicycle Room. Well maintained condo! |
| Price | $620,000 |
| Taxes: | $3012.00 |
| Occupancy: | Owner |
| Address: | 481 Rupert Aven , Whitchurch-Stouffville, L4A 1Y7, York |
| Postal Code: | L4A 1Y7 |
| Province/State: | York |
| Directions/Cross Streets: | Rupert Ave/Winlane Dr |
| Level/Floor | Room | Length(ft) | Width(ft) | Descriptions | |
| Room 1 | Main | Living Ro | 13.87 | 15.32 | California Shutters, Combined w/Dining, Juliette Balcony |
| Room 2 | Main | Dining Ro | 15.32 | 15.32 | Combined w/Living, California Shutters, Open Concept |
| Room 3 | Main | Kitchen | 8.1 | 12 | Stainless Steel Appl, Quartz Counter, Breakfast Bar |
| Room 4 | Main | Primary B | 11.25 | 10.07 | California Shutters, Closet, 2 Pc Ensuite |
| Room 5 | Main | Bedroom 2 | 11.58 | 11.58 | California Shutters, B/I Desk, Large Window |
| Washroom Type | No. of Pieces | Level |
| Washroom Type 1 | 4 | Main |
| Washroom Type 2 | 2 | Main |
| Washroom Type 3 | 0 | |
| Washroom Type 4 | 0 | |
| Washroom Type 5 | 0 | |
| Washroom Type 6 | 4 | Main |
| Washroom Type 7 | 2 | Main |
| Washroom Type 8 | 0 | |
| Washroom Type 9 | 0 | |
| Washroom Type 10 | 0 |
| Total Area: | 0.00 |
| Washrooms: | 2 |
| Heat Type: | Forced Air |
| Central Air Conditioning: | Central Air |
$
%
Years
This calculator is for demonstration purposes only. Always consult a professional
financial advisor before making personal financial decisions.
| Although the information displayed is believed to be accurate, no warranties or representations are made of any kind. |
| RE/MAX ALL-STARS REALTY INC. |
|
|

Wally Islam
Real Estate Broker
Dir:
416-949-2626
Bus:
416-293-8500
Fax:
905-913-8585
| Virtual Tour | Book Showing | Email a Friend |
Jump To:
At a Glance:
| Type: | Com - Condo Apartment |
| Area: | York |
| Municipality: | Whitchurch-Stouffville |
| Neighbourhood: | Stouffville |
| Style: | Apartment |
| Tax: | $3,012 |
| Maintenance Fee: | $616.72 |
| Beds: | 2 |
| Baths: | 2 |
| Fireplace: | N |
Locatin Map:
Payment Calculator:
