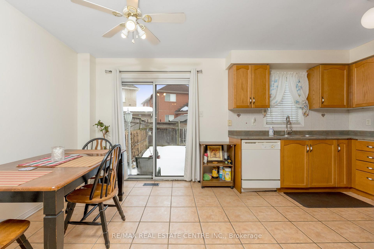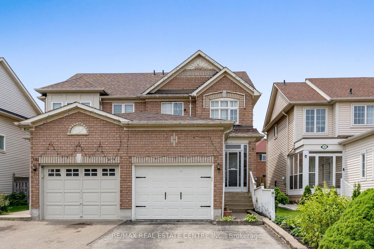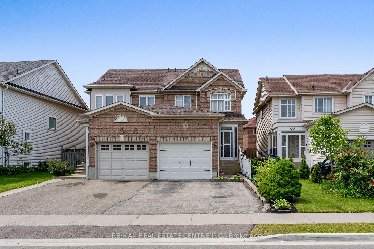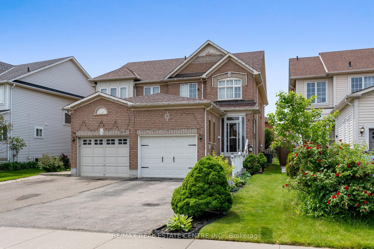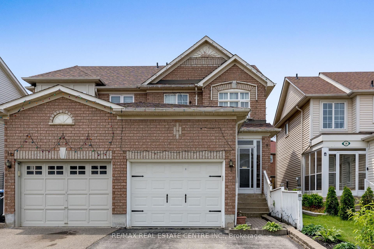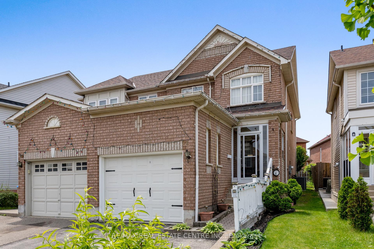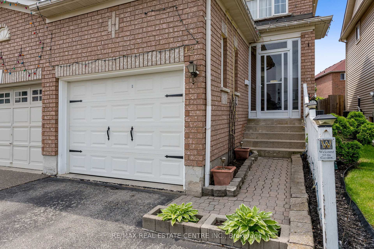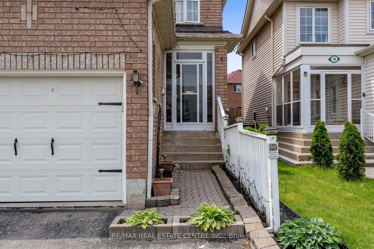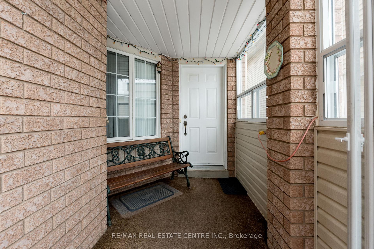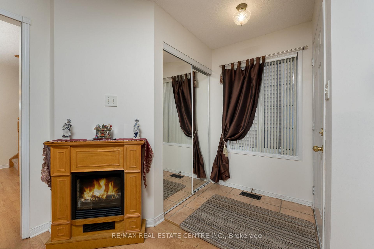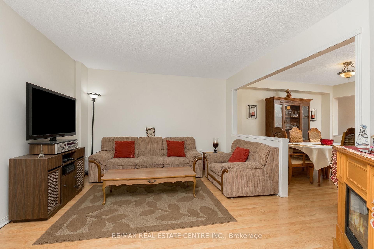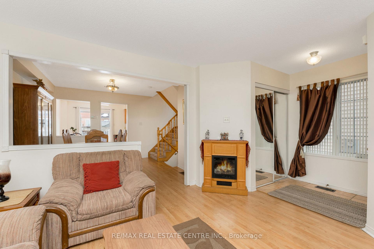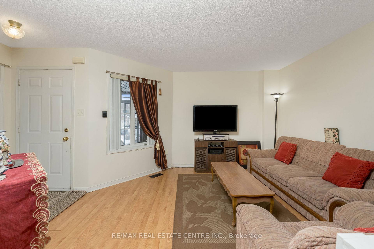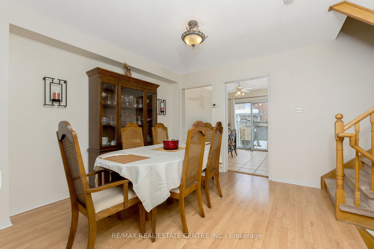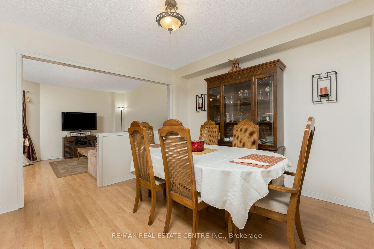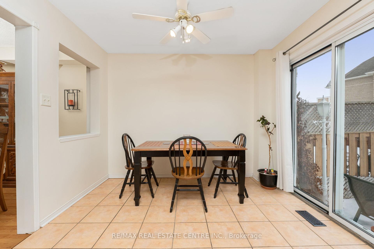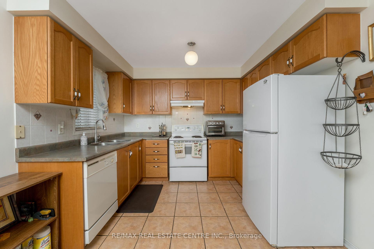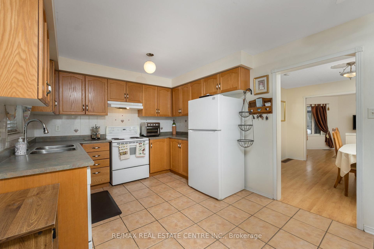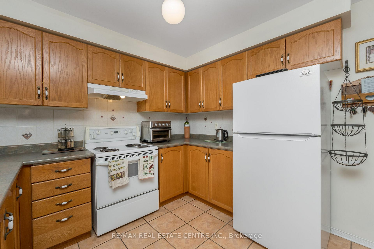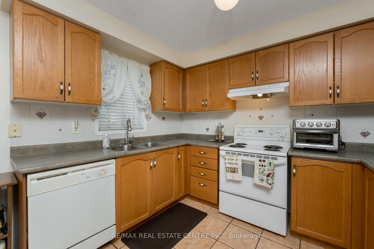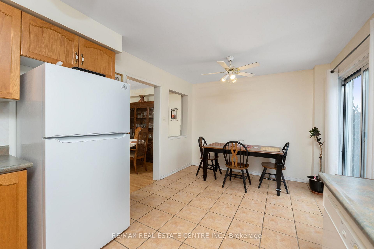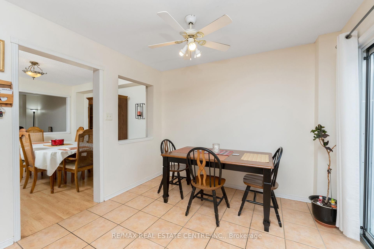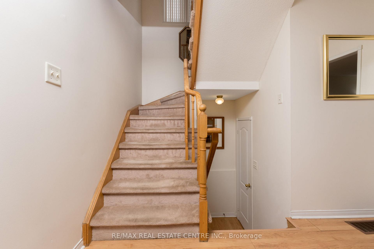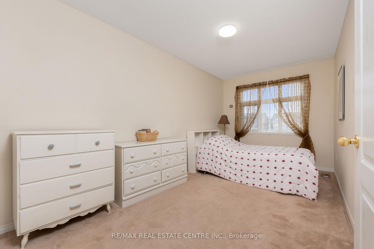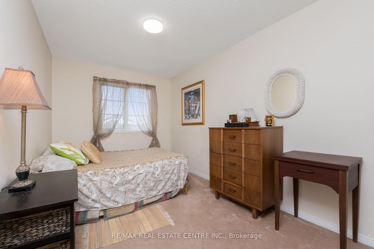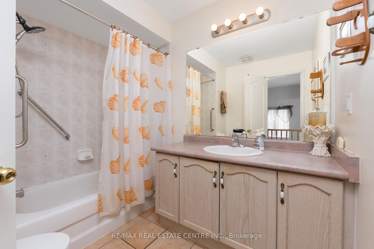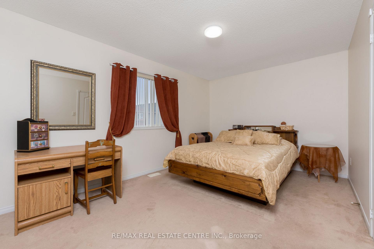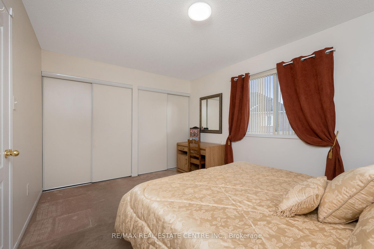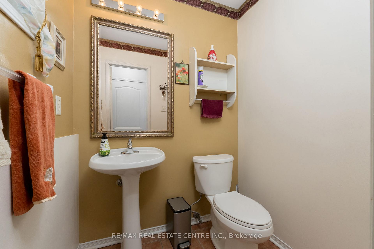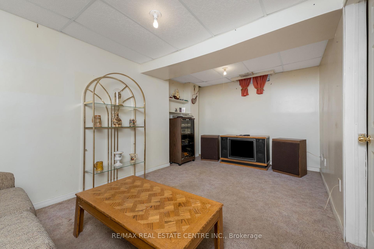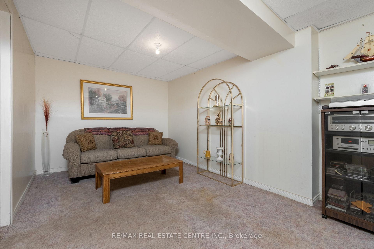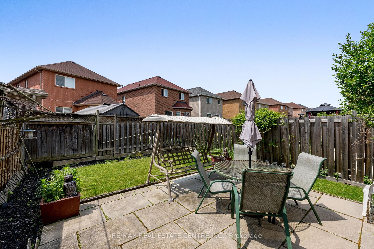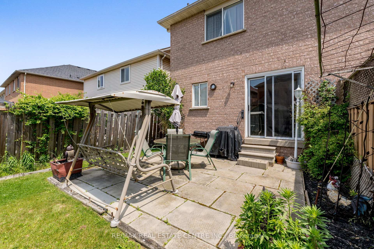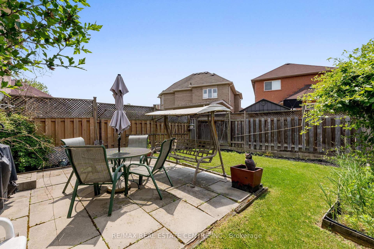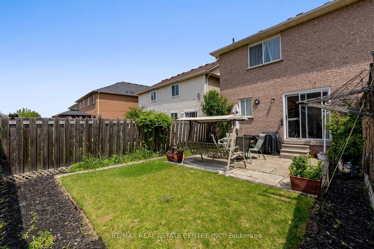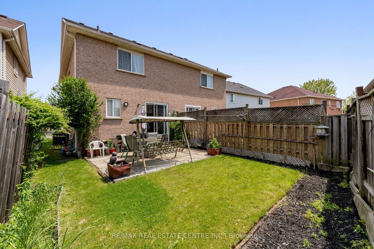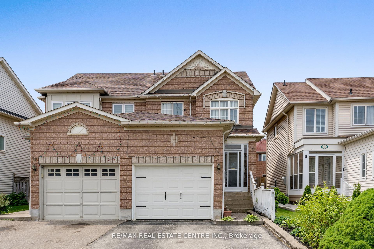$769,000
Available - For Sale
Listing ID: W12235356
12 Tiller Trai , Brampton, L6X 4R2, Peel
| All Brick 3-Bedroom, 2 Washrooms Home Located In The Very Popular Fletchers Creek Village! Well Cared For By The Original Owners. Conveniently Covered In Vestibule. Enter The House To A Foyer With Mirrored Closet Doors. Cozy Electric Fireplace In The Living Room, Dining Room With Pass Through To The Kitchen. Laminate Floors In Both Living And Dining Room. Large Eat-In Kitchen With Ceramic Floors, B-I Dishwasher, Ceramic Backsplash, Ceiling Fan, Double Sink Looking Over The Fully Fenced Backyard & Patio. The Principal Room Overlooks The Backyard & Boasts Wall To Wall Closets, 2 Other Very Large Sized Bedrooms With Double Closets. Partially Finished Basement With Cozy Rec Room. Extras: Fully Enclosed Vestibule, Newer Garage Door, Garage Has Convenient Storage Loft. Fully Fenced Backyard. |
| Price | $769,000 |
| Taxes: | $4538.09 |
| Occupancy: | Vacant |
| Address: | 12 Tiller Trai , Brampton, L6X 4R2, Peel |
| Acreage: | < .50 |
| Directions/Cross Streets: | Williams Parkway & Fletchers Creek |
| Rooms: | 6 |
| Rooms +: | 1 |
| Bedrooms: | 3 |
| Bedrooms +: | 0 |
| Family Room: | F |
| Basement: | Partial Base |
| Level/Floor | Room | Length(ft) | Width(ft) | Descriptions | |
| Room 1 | Main | Kitchen | 17.12 | 10.07 | Eat-in Kitchen, B/I Dishwasher, W/O To Patio |
| Room 2 | Main | Living Ro | 11.87 | 10.23 | Laminate, Open Concept |
| Room 3 | Main | Dining Ro | 11.41 | 11.02 | Laminate |
| Room 4 | Second | Primary B | 14.86 | 10.27 | Broadloom, W/W Closet |
| Room 5 | Second | Bedroom 2 | 15.94 | 8.33 | Broadloom, Double Closet |
| Room 6 | Second | Bedroom 3 | 13.68 | 8.46 | Broadloom, Double Closet |
| Room 7 | Basement | Recreatio | 16.63 | 9.38 | Broadloom |
| Washroom Type | No. of Pieces | Level |
| Washroom Type 1 | 4 | Second |
| Washroom Type 2 | 2 | In Betwe |
| Washroom Type 3 | 0 | |
| Washroom Type 4 | 0 | |
| Washroom Type 5 | 0 | |
| Washroom Type 6 | 4 | Second |
| Washroom Type 7 | 2 | In Betwe |
| Washroom Type 8 | 0 | |
| Washroom Type 9 | 0 | |
| Washroom Type 10 | 0 |
| Total Area: | 0.00 |
| Property Type: | Semi-Detached |
| Style: | 2-Storey |
| Exterior: | Brick |
| Garage Type: | Attached |
| (Parking/)Drive: | Private Do |
| Drive Parking Spaces: | 2 |
| Park #1 | |
| Parking Type: | Private Do |
| Park #2 | |
| Parking Type: | Private Do |
| Pool: | None |
| Approximatly Square Footage: | 1500-2000 |
| CAC Included: | N |
| Water Included: | N |
| Cabel TV Included: | N |
| Common Elements Included: | N |
| Heat Included: | N |
| Parking Included: | N |
| Condo Tax Included: | N |
| Building Insurance Included: | N |
| Fireplace/Stove: | N |
| Heat Type: | Forced Air |
| Central Air Conditioning: | Central Air |
| Central Vac: | N |
| Laundry Level: | Syste |
| Ensuite Laundry: | F |
| Sewers: | Sewer |
$
%
Years
This calculator is for demonstration purposes only. Always consult a professional
financial advisor before making personal financial decisions.
| Although the information displayed is believed to be accurate, no warranties or representations are made of any kind. |
| RE/MAX REAL ESTATE CENTRE INC. |
|
|

Wally Islam
Real Estate Broker
Dir:
416-949-2626
Bus:
416-293-8500
Fax:
905-913-8585
| Virtual Tour | Book Showing | Email a Friend |
Jump To:
At a Glance:
| Type: | Freehold - Semi-Detached |
| Area: | Peel |
| Municipality: | Brampton |
| Neighbourhood: | Fletcher's Creek Village |
| Style: | 2-Storey |
| Tax: | $4,538.09 |
| Beds: | 3 |
| Baths: | 2 |
| Fireplace: | N |
| Pool: | None |
Locatin Map:
Payment Calculator:
