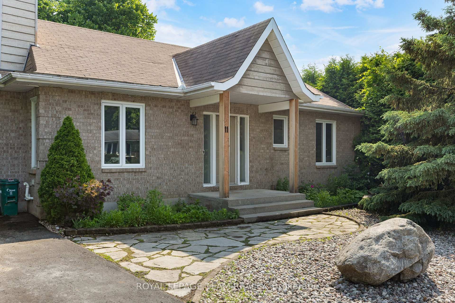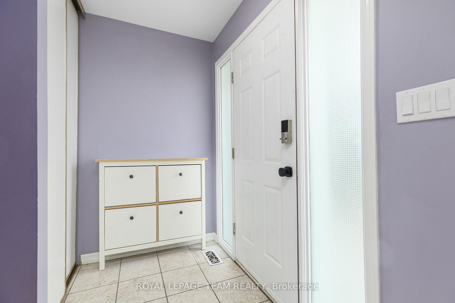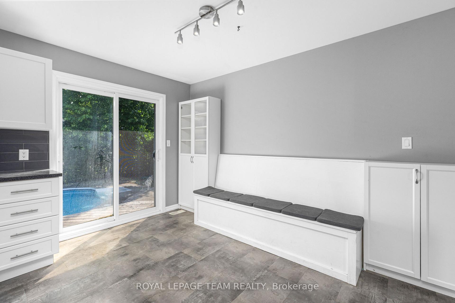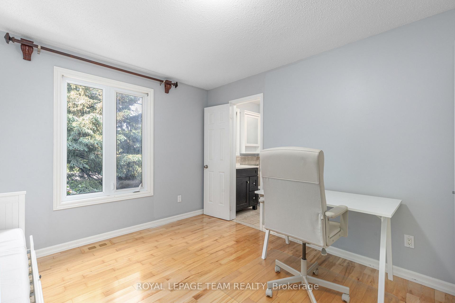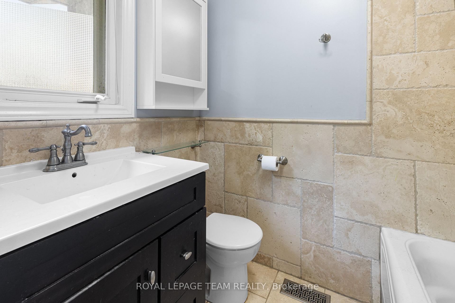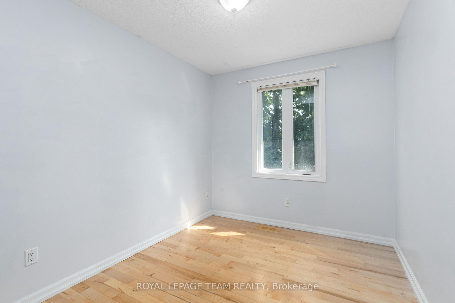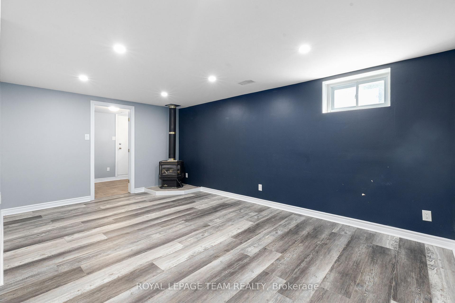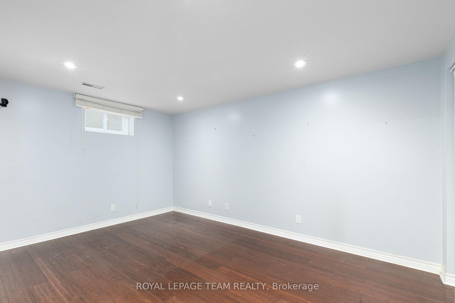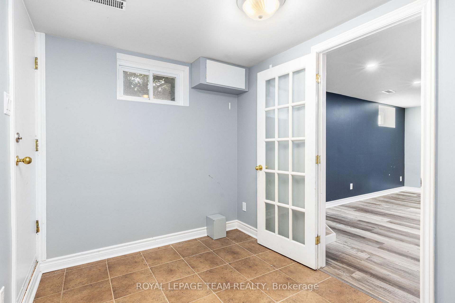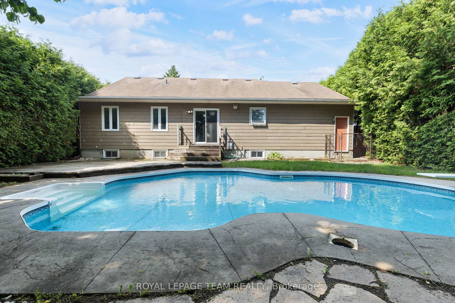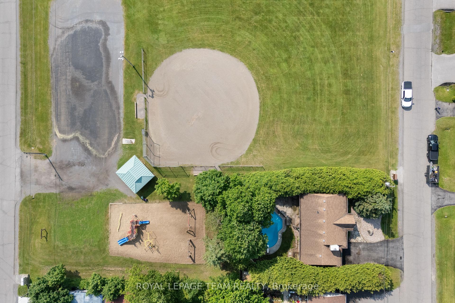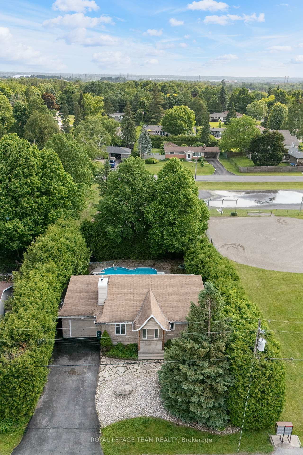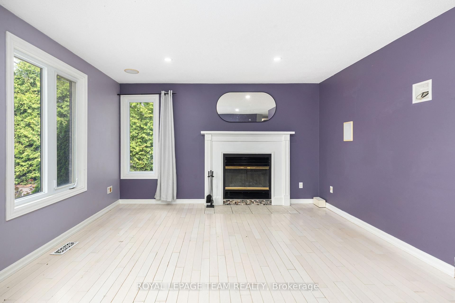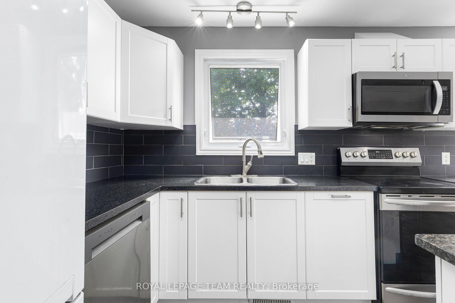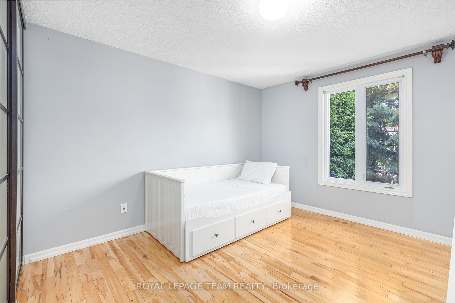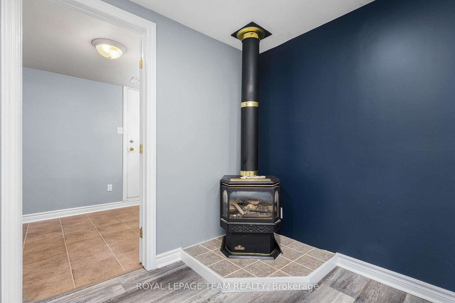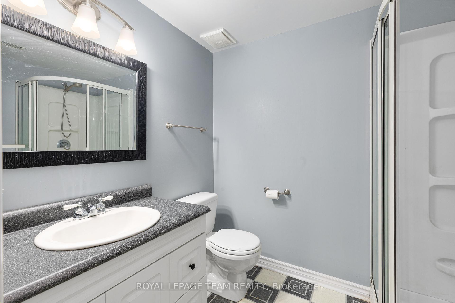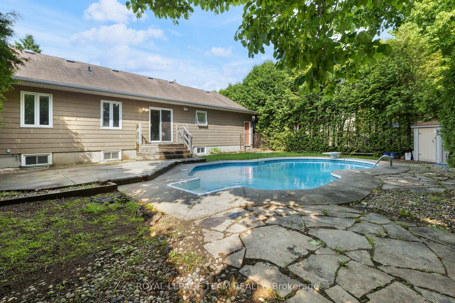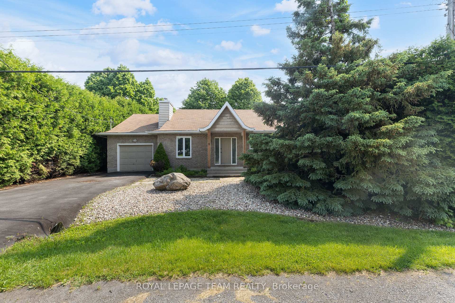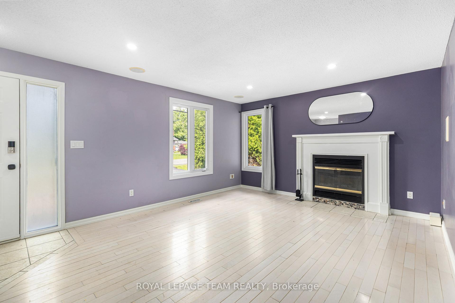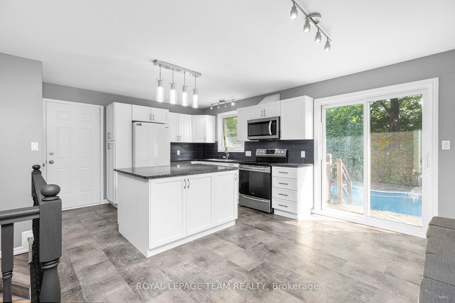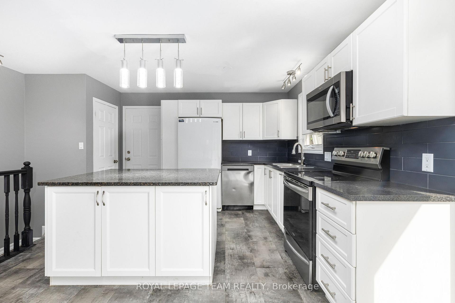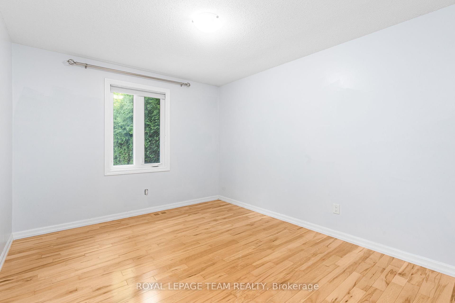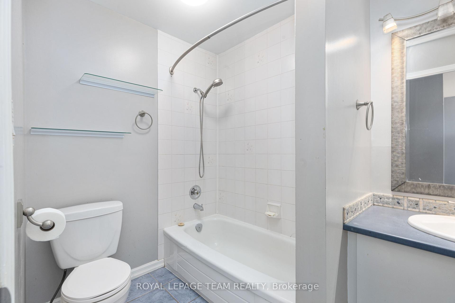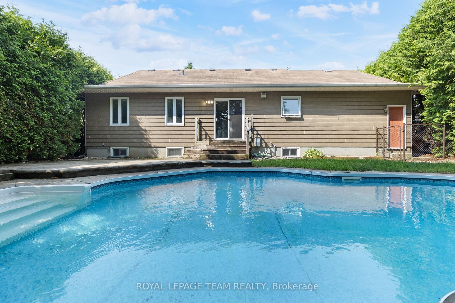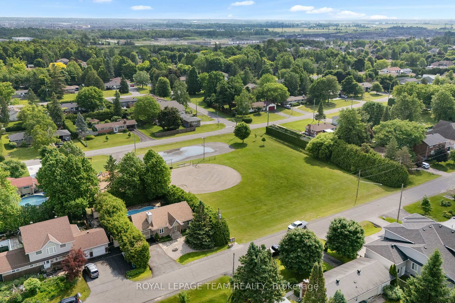$675,000
Available - For Sale
Listing ID: X12235335
11 Pretty Stre , Stittsville - Munster - Richmond, K2S 1N3, Ottawa
| Welcome to 11 Pretty Street a charming brick bungalow nestled on a quiet, family-friendly street in Stittsville. Backing directly onto a lush park, this home offers a rare blend of privacy and outdoor connection. Landscaped front and back yards frame the home beautifully, while tall cedar hedges surround your personal backyard retreat complete with an in-ground pool and stone patio. Inside, you will find a crisp white kitchen with granite island and direct access to the backyard oasis. The sun-filled living room features a classic wood-burning fireplace, while three spacious bedrooms upstairs include a primary suite with updated travertine ensuite.The lower level offers a fourth bedroom, full bath, gas fireplace, and private access through the garage perfect for an in-law suite or income potential. An oversized driveway, low-maintenance exterior, and unbeatable location steps from the park make this a must-see. Plan to visit soon! |
| Price | $675,000 |
| Taxes: | $4253.00 |
| Assessment Year: | 2024 |
| Occupancy: | Owner |
| Address: | 11 Pretty Stre , Stittsville - Munster - Richmond, K2S 1N3, Ottawa |
| Directions/Cross Streets: | Stittsville Main Street and Orville Street |
| Rooms: | 9 |
| Bedrooms: | 3 |
| Bedrooms +: | 1 |
| Family Room: | T |
| Basement: | Full, Finished |
| Level/Floor | Room | Length(ft) | Width(ft) | Descriptions | |
| Room 1 | Main | Living Ro | 15.74 | 13.15 | |
| Room 2 | Main | Kitchen | 10.33 | 12 | |
| Room 3 | Main | Dining Ro | 12.07 | 8.07 | |
| Room 4 | Main | Primary B | 12.07 | 11.84 | |
| Room 5 | Main | Bedroom | 9.41 | 7.08 | |
| Room 6 | Main | Bedroom | 12 | 9.91 | |
| Room 7 | Basement | Family Ro | 17.65 | 11.25 | |
| Room 8 | Basement | Bedroom | 14.17 | 9.91 | |
| Room 9 | Basement | Laundry | 13.15 | 10.92 |
| Washroom Type | No. of Pieces | Level |
| Washroom Type 1 | 3 | Main |
| Washroom Type 2 | 3 | Lower |
| Washroom Type 3 | 0 | |
| Washroom Type 4 | 0 | |
| Washroom Type 5 | 0 | |
| Washroom Type 6 | 3 | Main |
| Washroom Type 7 | 3 | Lower |
| Washroom Type 8 | 0 | |
| Washroom Type 9 | 0 | |
| Washroom Type 10 | 0 |
| Total Area: | 0.00 |
| Property Type: | Detached |
| Style: | Bungalow |
| Exterior: | Brick, Vinyl Siding |
| Garage Type: | Attached |
| (Parking/)Drive: | Private |
| Drive Parking Spaces: | 2 |
| Park #1 | |
| Parking Type: | Private |
| Park #2 | |
| Parking Type: | Private |
| Pool: | Outdoor |
| Approximatly Square Footage: | 1100-1500 |
| CAC Included: | N |
| Water Included: | N |
| Cabel TV Included: | N |
| Common Elements Included: | N |
| Heat Included: | N |
| Parking Included: | N |
| Condo Tax Included: | N |
| Building Insurance Included: | N |
| Fireplace/Stove: | Y |
| Heat Type: | Forced Air |
| Central Air Conditioning: | Central Air |
| Central Vac: | N |
| Laundry Level: | Syste |
| Ensuite Laundry: | F |
| Elevator Lift: | False |
| Sewers: | Sewer |
$
%
Years
This calculator is for demonstration purposes only. Always consult a professional
financial advisor before making personal financial decisions.
| Although the information displayed is believed to be accurate, no warranties or representations are made of any kind. |
| ROYAL LEPAGE TEAM REALTY |
|
|

Wally Islam
Real Estate Broker
Dir:
416-949-2626
Bus:
416-293-8500
Fax:
905-913-8585
| Book Showing | Email a Friend |
Jump To:
At a Glance:
| Type: | Freehold - Detached |
| Area: | Ottawa |
| Municipality: | Stittsville - Munster - Richmond |
| Neighbourhood: | 8203 - Stittsville (South) |
| Style: | Bungalow |
| Tax: | $4,253 |
| Beds: | 3+1 |
| Baths: | 3 |
| Fireplace: | Y |
| Pool: | Outdoor |
Locatin Map:
Payment Calculator:
