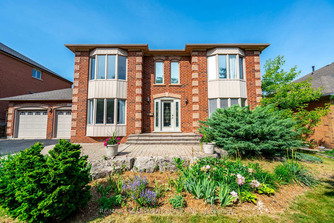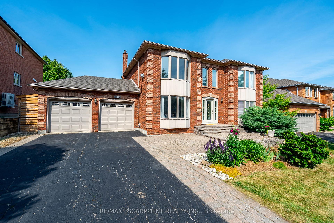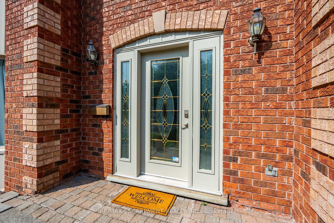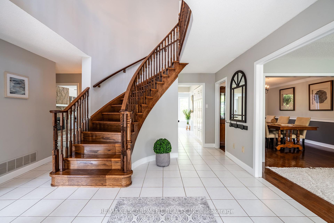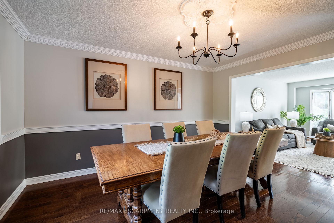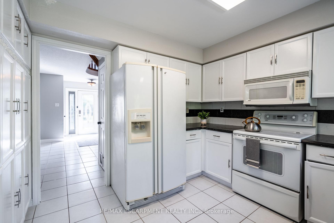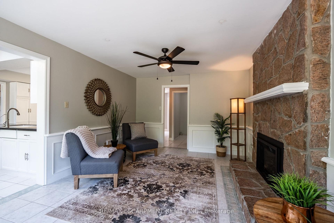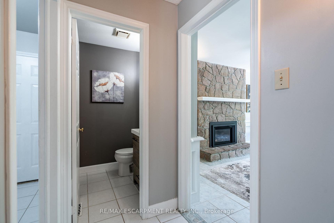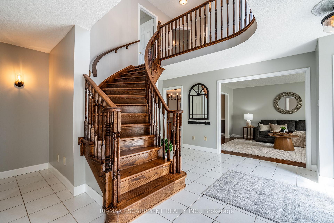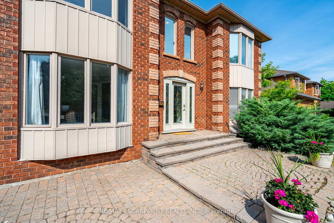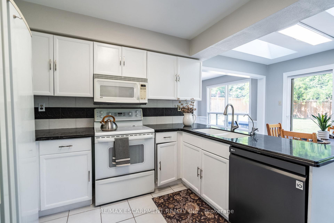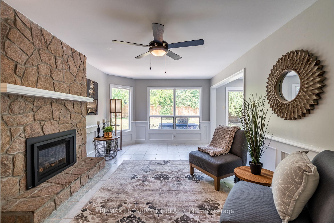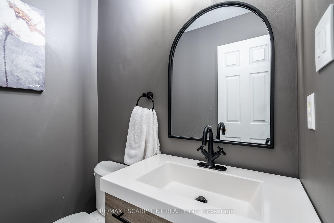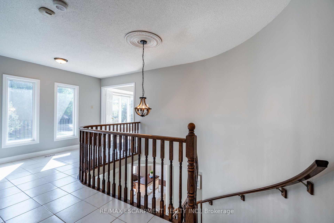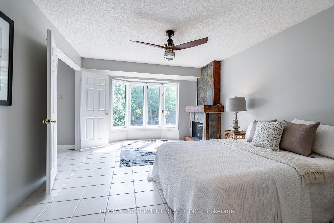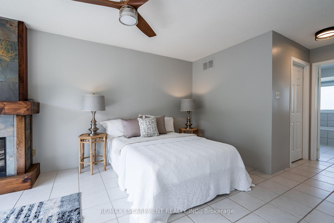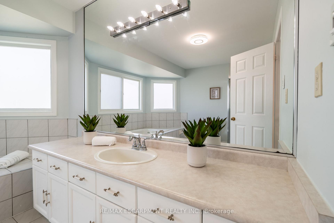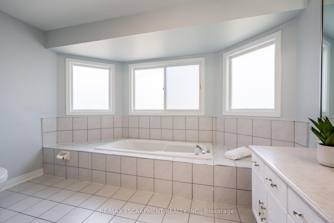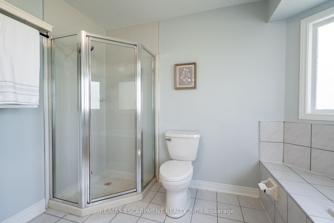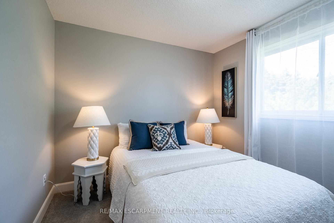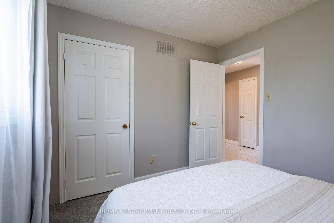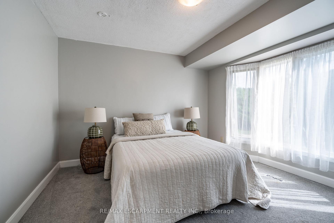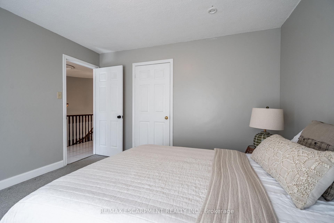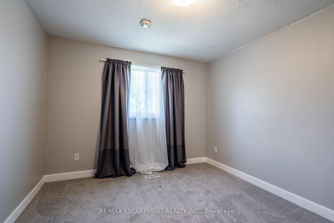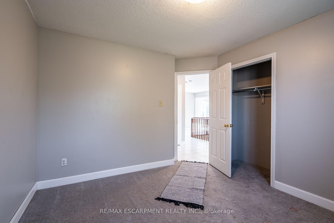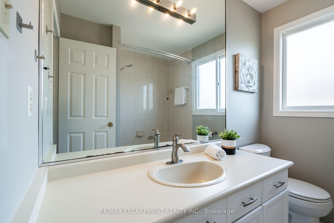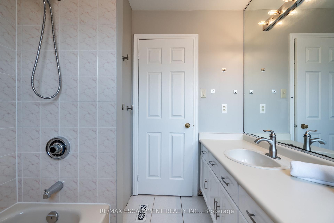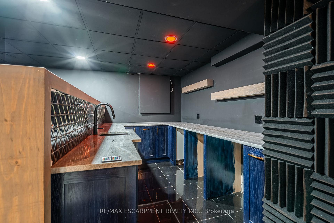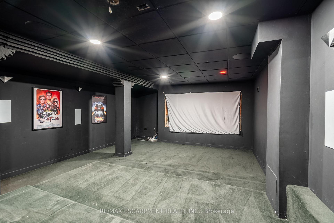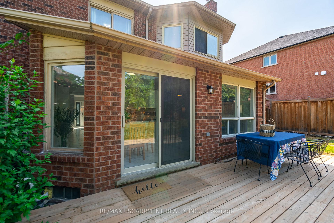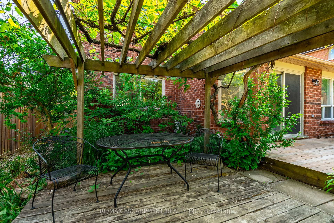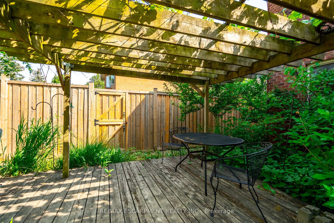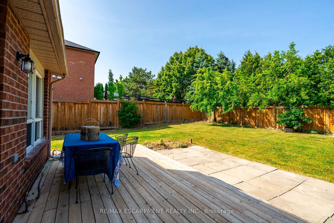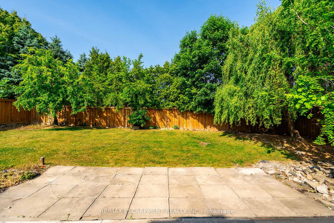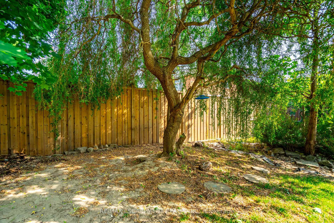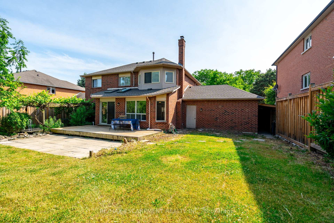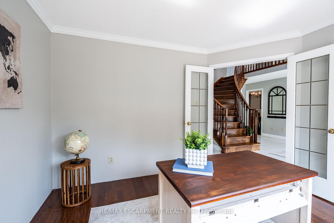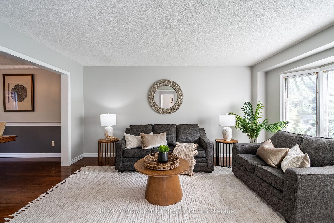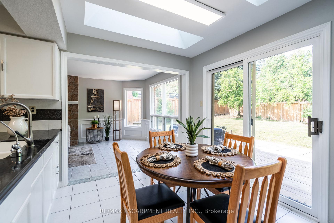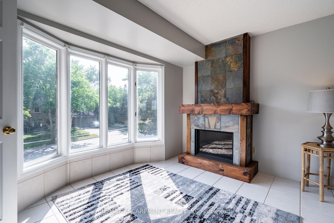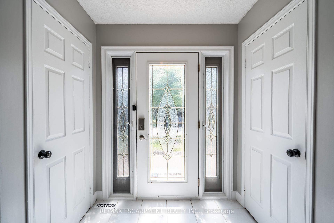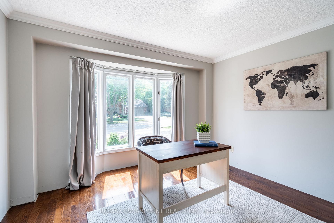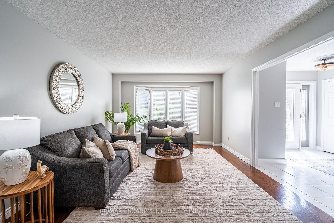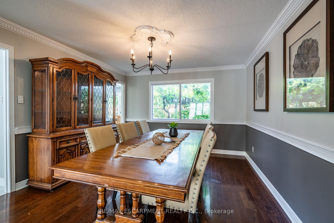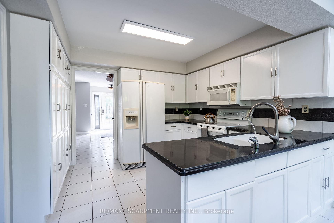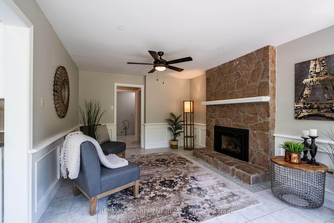$1,449,900
Available - For Sale
Listing ID: W12233366
1689 Kerns Road , Burlington, L7P 4V6, Halton
| Located in the prestigious Tyandaga neighbourhood, this beautifully maintained four-bedroom home offers incredible space, comfort and functionality for the whole family. The main floor features a grand front foyer, elegant formal living and dining rooms, and an eat-in kitchen that opens to a cozy family room with a charming gas fireplace - perfect for everyday living and entertaining. You'll also find a convenient main floor office, laundry room, interior garage access, and a convenient side entrance. Upstairs, the spacious primary retreat offers a true escape with a walk-in closet and a spa-like four-piece ensuite featuring a soaker tub and walk-in shower. Three additional generously sized bedrooms and another full bathroom complete the second level. The partially finished basement is ideal for movie nights, complete with a theatre-style setup, bar area, and built-in speakers, while the remaining space is ready for your personal touch. Enjoy summer gatherings in the private backyard, accessible via sliding glass doors off the kitchen. RSA. |
| Price | $1,449,900 |
| Taxes: | $7602.00 |
| Occupancy: | Vacant |
| Address: | 1689 Kerns Road , Burlington, L7P 4V6, Halton |
| Acreage: | < .50 |
| Directions/Cross Streets: | Winterberry Dr |
| Rooms: | 10 |
| Rooms +: | 2 |
| Bedrooms: | 4 |
| Bedrooms +: | 0 |
| Family Room: | T |
| Basement: | Partially Fi |
| Level/Floor | Room | Length(ft) | Width(ft) | Descriptions | |
| Room 1 | Main | Foyer | 11.41 | 18.17 | |
| Room 2 | Main | Living Ro | 12.07 | 17.32 | |
| Room 3 | Main | Dining Ro | 12.07 | 14.07 | |
| Room 4 | Main | Kitchen | 11.09 | 10.23 | |
| Room 5 | Main | Breakfast | 11.09 | 8.5 | |
| Room 6 | Main | Family Ro | 12.17 | 18.5 | |
| Room 7 | Main | Office | 12.17 | 11.25 | |
| Room 8 | Main | Bathroom | 2 Pc Bath | ||
| Room 9 | Second | Primary B | 12.17 | 23.09 | |
| Room 10 | Second | Bathroom | 4 Pc Ensuite | ||
| Room 11 | Second | Bedroom | 10.07 | 10.23 | |
| Room 12 | Second | Bedroom | 10.4 | 11.84 | |
| Room 13 | Second | Bedroom | 12.07 | 12.4 | |
| Room 14 | Second | Bathroom | 4 Pc Bath | ||
| Room 15 | Basement | Recreatio | 24.9 | 39.06 |
| Washroom Type | No. of Pieces | Level |
| Washroom Type 1 | 2 | Main |
| Washroom Type 2 | 4 | Second |
| Washroom Type 3 | 0 | |
| Washroom Type 4 | 0 | |
| Washroom Type 5 | 0 | |
| Washroom Type 6 | 2 | Main |
| Washroom Type 7 | 4 | Second |
| Washroom Type 8 | 0 | |
| Washroom Type 9 | 0 | |
| Washroom Type 10 | 0 |
| Total Area: | 0.00 |
| Approximatly Age: | 31-50 |
| Property Type: | Detached |
| Style: | 2-Storey |
| Exterior: | Brick |
| Garage Type: | Attached |
| (Parking/)Drive: | Private Do |
| Drive Parking Spaces: | 4 |
| Park #1 | |
| Parking Type: | Private Do |
| Park #2 | |
| Parking Type: | Private Do |
| Pool: | None |
| Other Structures: | Garden Shed |
| Approximatly Age: | 31-50 |
| Approximatly Square Footage: | 2500-3000 |
| Property Features: | Fenced Yard, Golf |
| CAC Included: | N |
| Water Included: | N |
| Cabel TV Included: | N |
| Common Elements Included: | N |
| Heat Included: | N |
| Parking Included: | N |
| Condo Tax Included: | N |
| Building Insurance Included: | N |
| Fireplace/Stove: | Y |
| Heat Type: | Forced Air |
| Central Air Conditioning: | Central Air |
| Central Vac: | Y |
| Laundry Level: | Syste |
| Ensuite Laundry: | F |
| Elevator Lift: | False |
| Sewers: | Sewer |
$
%
Years
This calculator is for demonstration purposes only. Always consult a professional
financial advisor before making personal financial decisions.
| Although the information displayed is believed to be accurate, no warranties or representations are made of any kind. |
| RE/MAX ESCARPMENT REALTY INC. |
|
|

Wally Islam
Real Estate Broker
Dir:
416-949-2626
Bus:
416-293-8500
Fax:
905-913-8585
| Virtual Tour | Book Showing | Email a Friend |
Jump To:
At a Glance:
| Type: | Freehold - Detached |
| Area: | Halton |
| Municipality: | Burlington |
| Neighbourhood: | Tyandaga |
| Style: | 2-Storey |
| Approximate Age: | 31-50 |
| Tax: | $7,602 |
| Beds: | 4 |
| Baths: | 3 |
| Fireplace: | Y |
| Pool: | None |
Locatin Map:
Payment Calculator:
