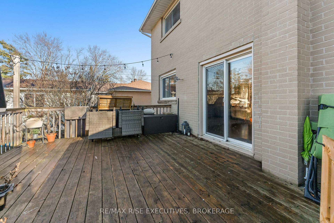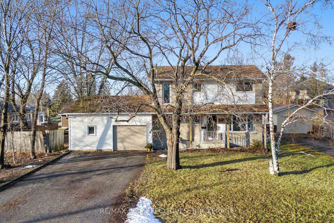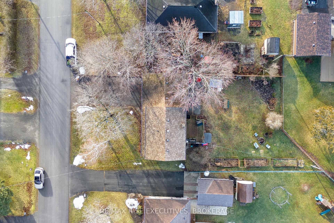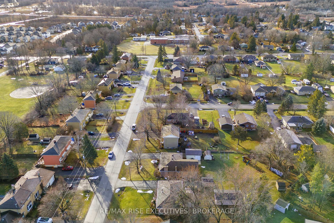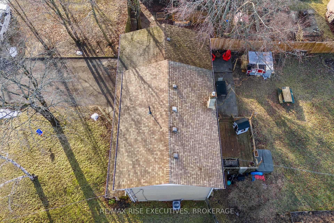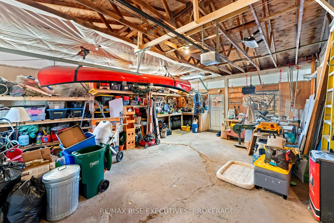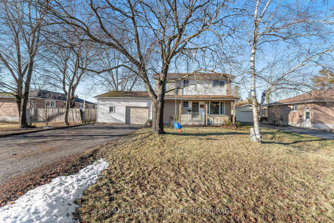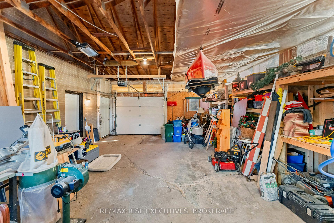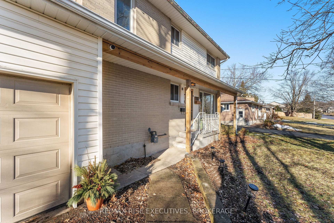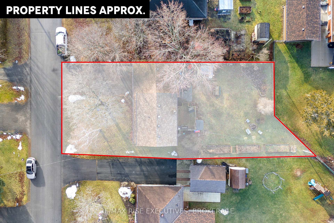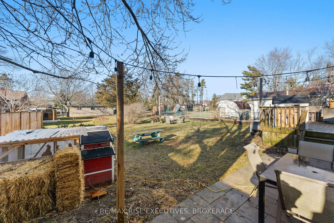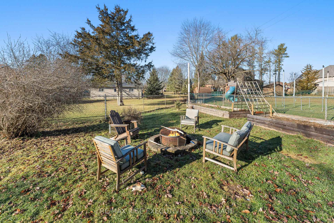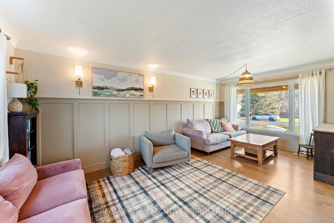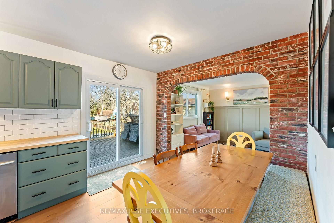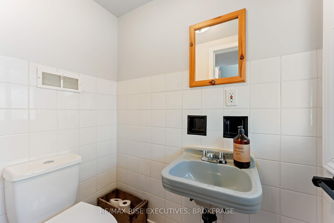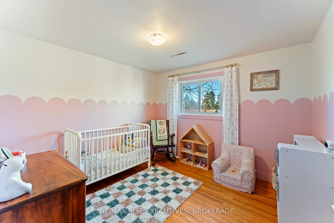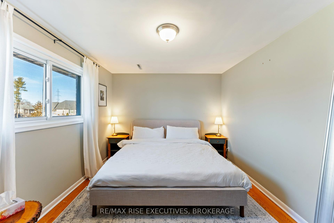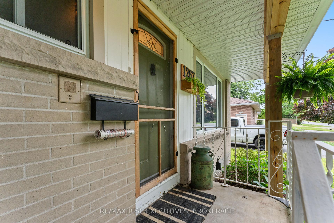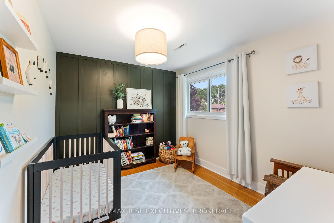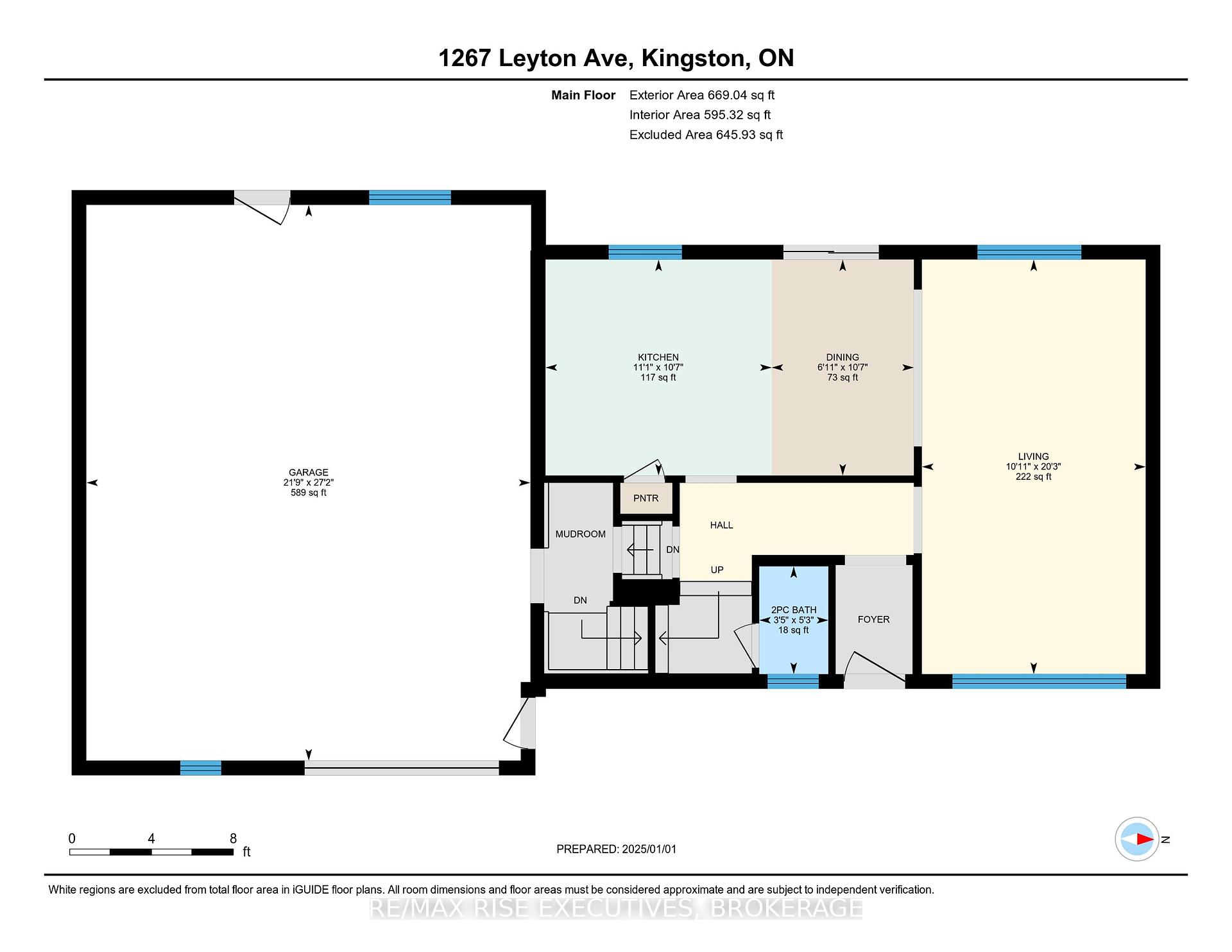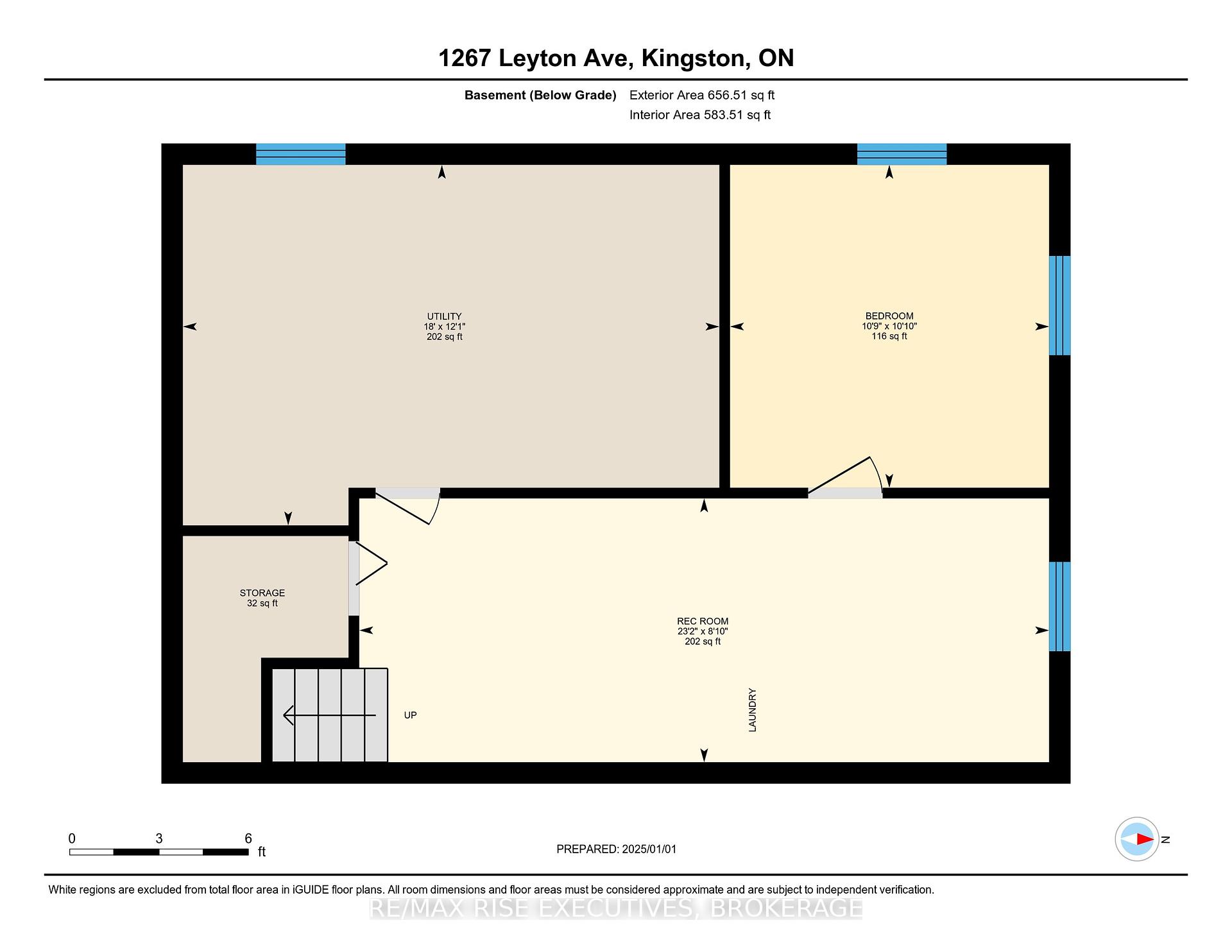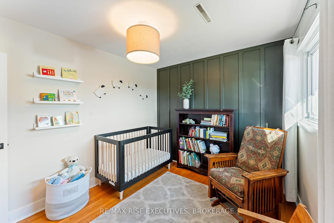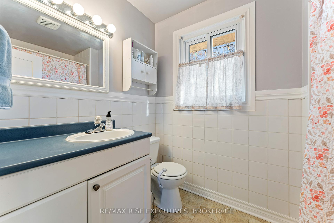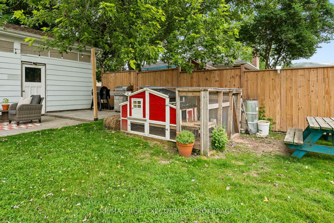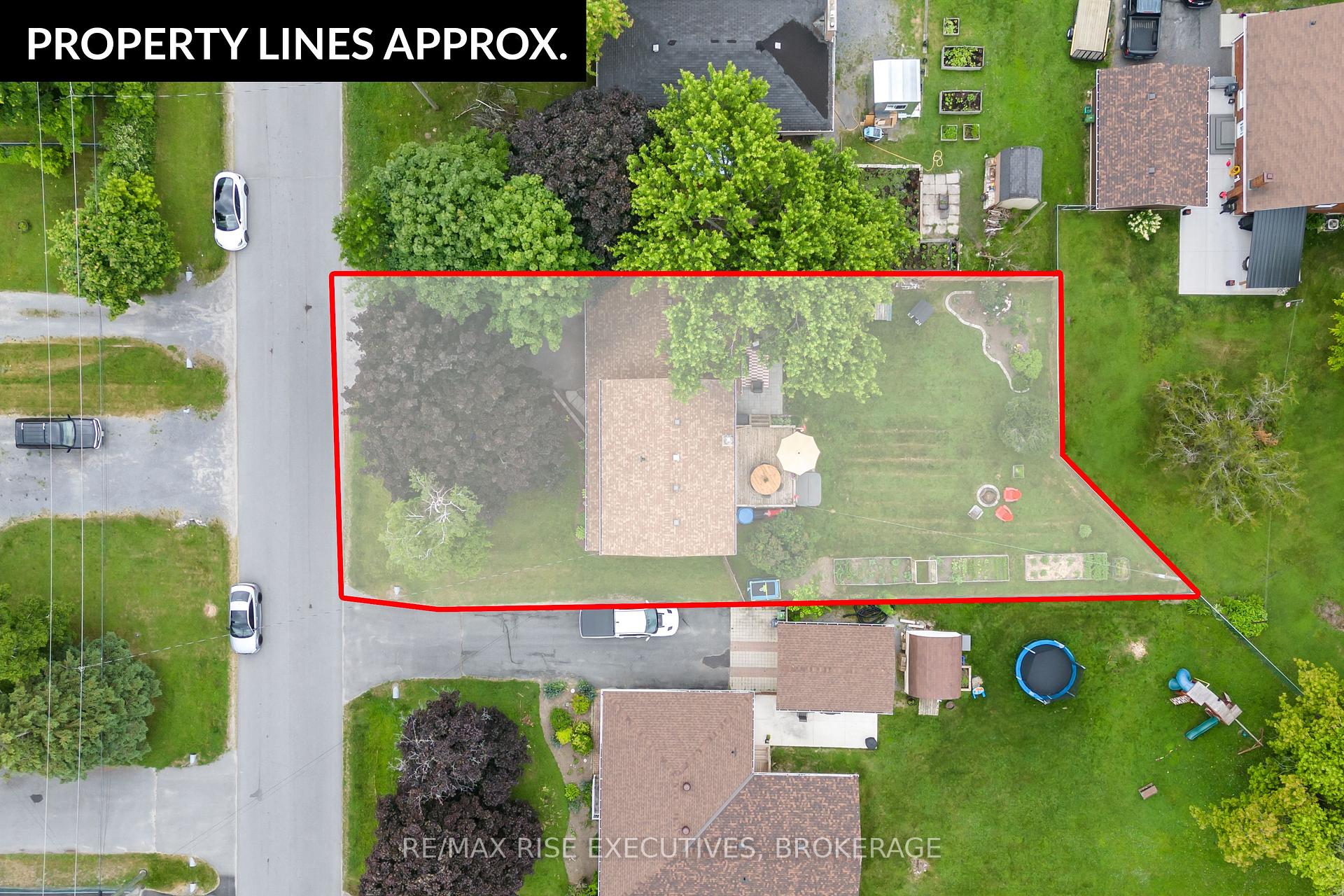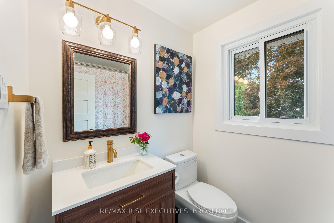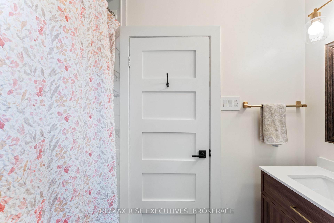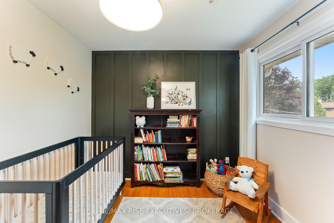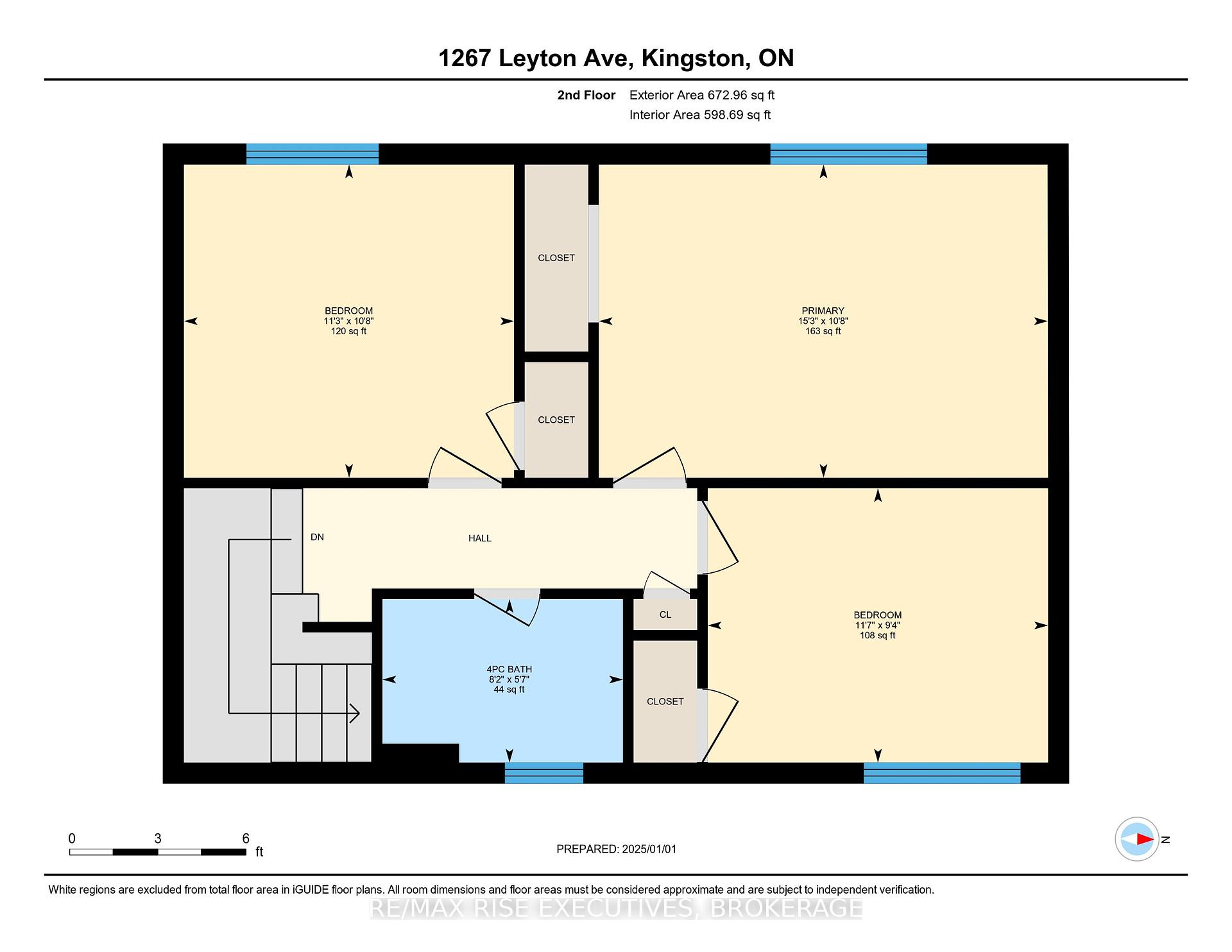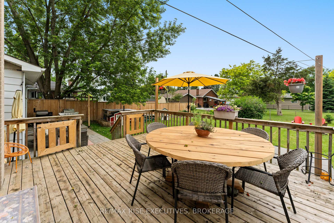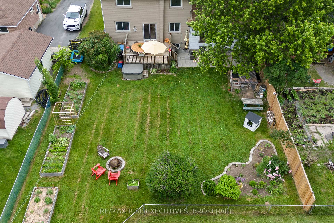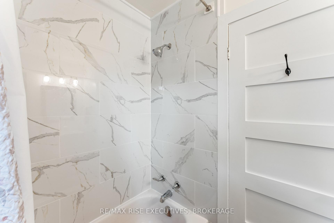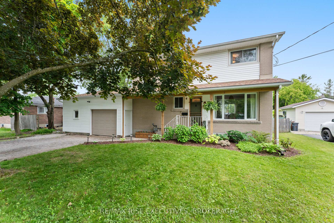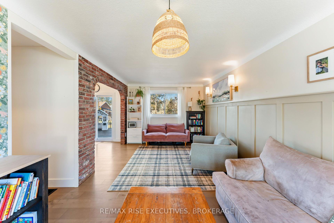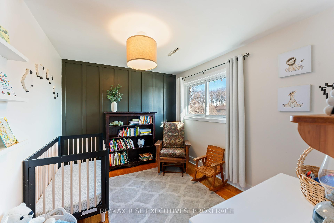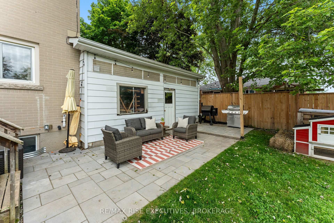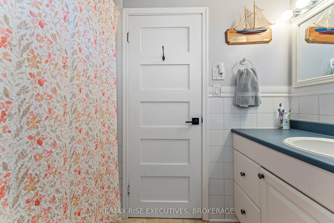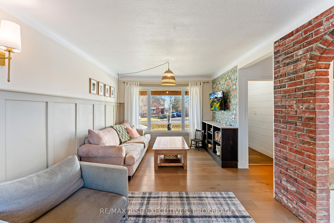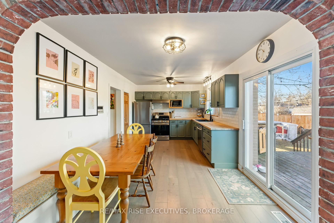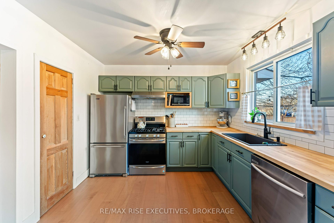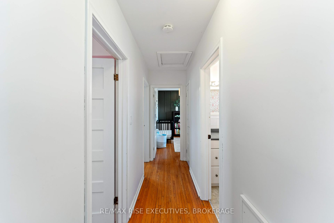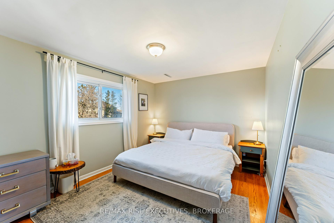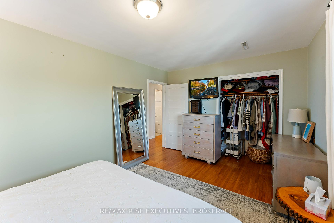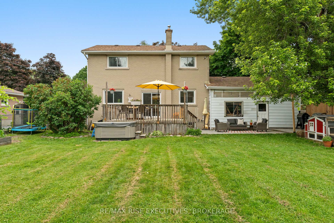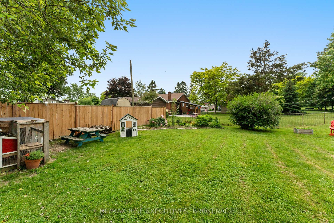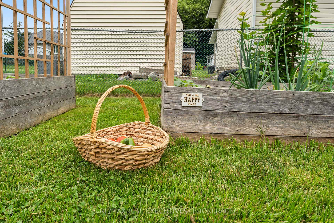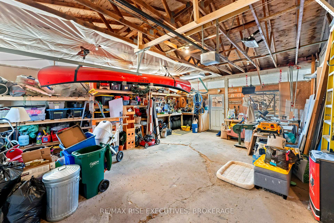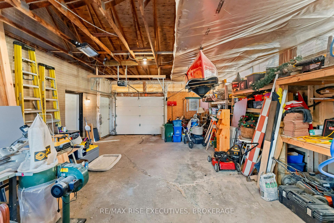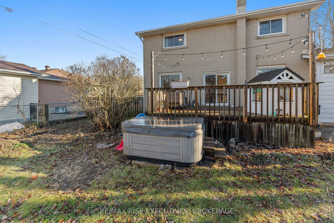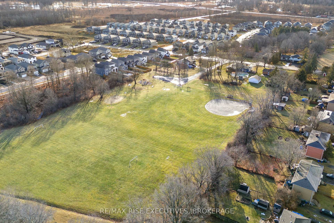$635,000
Available - For Sale
Listing ID: X12235282
1267 Leyton Aven , Kingston, K7P 2V5, Frontenac
| Welcome to 1267 Leyton Avenue a lovingly maintained two-storey home with 3 bedrooms, 1.5 bathrooms, and bonus basement space with a fourth space which could be used as a bedroom and a large storage area, ready to be finished to suit your needs. Step inside and you'll immediately notice the warmth and character this home offers. The inviting front entry opens into a spacious living area with updated lighting and a natural brick archway a unique architectural touch that adds charm you don't often find in city homes. The kitchen and dining area are equally impressive, featuring refreshed cabinetry, a modern tile backsplash, butcher block counters (2021), and updated appliances including a fridge, stove(2021-2022). The built-in dining makes this space ideal for busy mornings or cozy family meals, and the walkout leads directly to the large back deck, with steps down to a stone patio, raised garden beds, and a fire pit area a backyard designed for both entertaining and unwinding. The upper level includes three spacious bedrooms and a beautifully renovated bathroom (May 2025). The partially finished basement includes an additional bedroom and a large open area with potential for a future rec room, gym, or home office. Updates for peace of mind include a roof (2019), furnace (2019), central air (2021), hot tub (2021), and main floor flooring (2021). The oversized 2-car garage provides plenty of storage or work space. Located in the heart of Westbrook, just a short walk to W.J. Holsgrove Public School and the local park, this home offers the perfect blend of comfort, charm, and convenience. Beautiful inside and out with space to grow and updates already done. Welcome home to Leyton Ave! |
| Price | $635,000 |
| Taxes: | $3383.51 |
| Occupancy: | Owner |
| Address: | 1267 Leyton Aven , Kingston, K7P 2V5, Frontenac |
| Acreage: | < .50 |
| Directions/Cross Streets: | Woodfield Crescent |
| Rooms: | 6 |
| Rooms +: | 2 |
| Bedrooms: | 3 |
| Bedrooms +: | 1 |
| Family Room: | F |
| Basement: | Partially Fi, Full |
| Level/Floor | Room | Length(ft) | Width(ft) | Descriptions | |
| Room 1 | Main | Dining Ro | 10.56 | 6.95 | |
| Room 2 | Main | Kitchen | 10.56 | 11.05 | |
| Room 3 | Main | Living Ro | 10.43 | 10.96 | |
| Room 4 | Main | Bathroom | 5.28 | 3.38 | 2 Pc Bath |
| Room 5 | Second | Primary B | 10.66 | 15.28 | |
| Room 6 | Second | Bedroom 2 | 9.35 | 11.58 | |
| Room 7 | Second | Bedroom 3 | 10.66 | 11.25 | |
| Room 8 | Second | Bathroom | 5.58 | 8.2 | 4 Pc Bath |
| Room 9 | Basement | Bedroom 4 | 10.86 | 10.73 | |
| Room 10 | Basement | Recreatio | 8.86 | 23.16 | |
| Room 11 | Basement | Utility R | 12.1 | 18.01 |
| Washroom Type | No. of Pieces | Level |
| Washroom Type 1 | 2 | Main |
| Washroom Type 2 | 4 | Second |
| Washroom Type 3 | 0 | |
| Washroom Type 4 | 0 | |
| Washroom Type 5 | 0 | |
| Washroom Type 6 | 2 | Main |
| Washroom Type 7 | 4 | Second |
| Washroom Type 8 | 0 | |
| Washroom Type 9 | 0 | |
| Washroom Type 10 | 0 |
| Total Area: | 0.00 |
| Property Type: | Detached |
| Style: | 2-Storey |
| Exterior: | Brick |
| Garage Type: | Attached |
| (Parking/)Drive: | Private Do |
| Drive Parking Spaces: | 2 |
| Park #1 | |
| Parking Type: | Private Do |
| Park #2 | |
| Parking Type: | Private Do |
| Pool: | None |
| Approximatly Square Footage: | 1100-1500 |
| CAC Included: | N |
| Water Included: | N |
| Cabel TV Included: | N |
| Common Elements Included: | N |
| Heat Included: | N |
| Parking Included: | N |
| Condo Tax Included: | N |
| Building Insurance Included: | N |
| Fireplace/Stove: | N |
| Heat Type: | Forced Air |
| Central Air Conditioning: | Central Air |
| Central Vac: | N |
| Laundry Level: | Syste |
| Ensuite Laundry: | F |
| Elevator Lift: | False |
| Sewers: | Sewer |
$
%
Years
This calculator is for demonstration purposes only. Always consult a professional
financial advisor before making personal financial decisions.
| Although the information displayed is believed to be accurate, no warranties or representations are made of any kind. |
| RE/MAX RISE EXECUTIVES, BROKERAGE |
|
|

Wally Islam
Real Estate Broker
Dir:
416-949-2626
Bus:
416-293-8500
Fax:
905-913-8585
| Book Showing | Email a Friend |
Jump To:
At a Glance:
| Type: | Freehold - Detached |
| Area: | Frontenac |
| Municipality: | Kingston |
| Neighbourhood: | 42 - City Northwest |
| Style: | 2-Storey |
| Tax: | $3,383.51 |
| Beds: | 3+1 |
| Baths: | 2 |
| Fireplace: | N |
| Pool: | None |
Locatin Map:
Payment Calculator:

