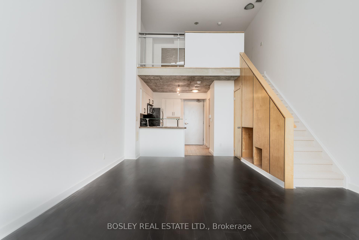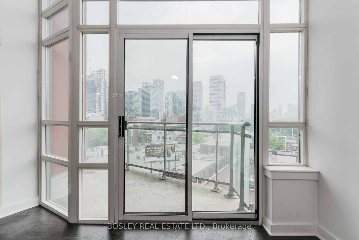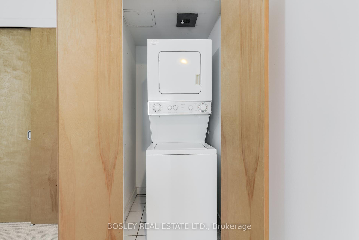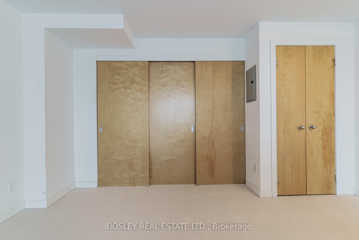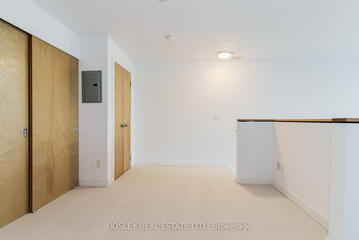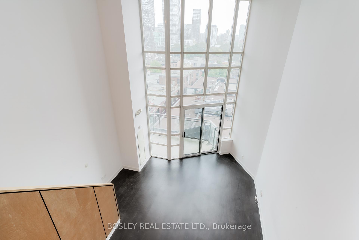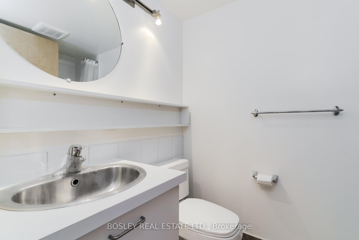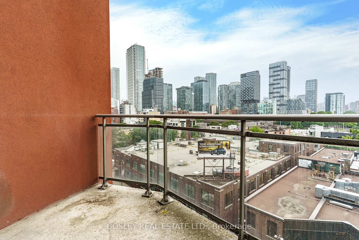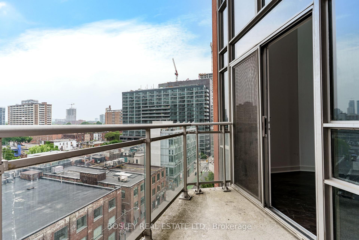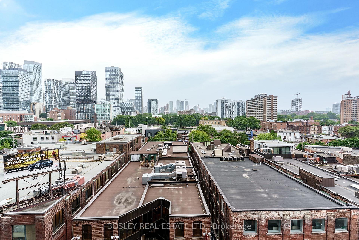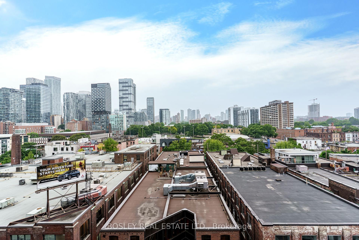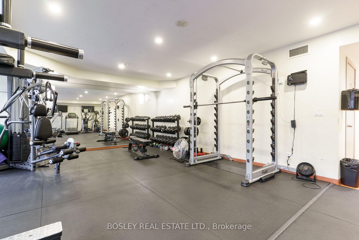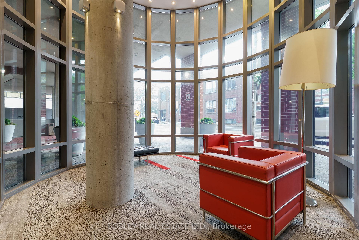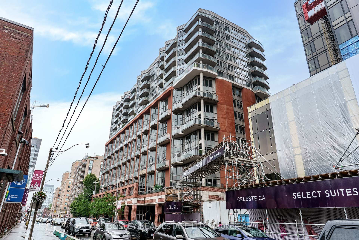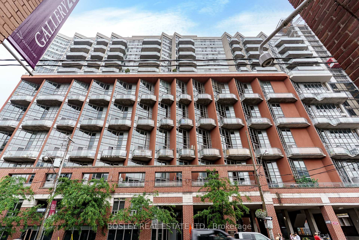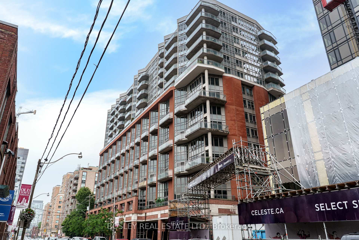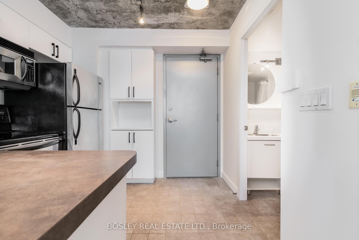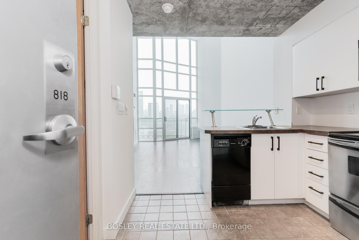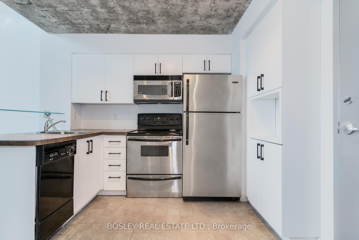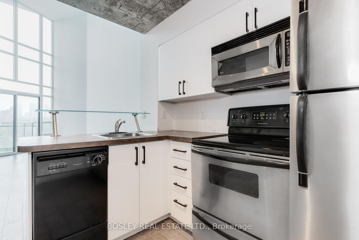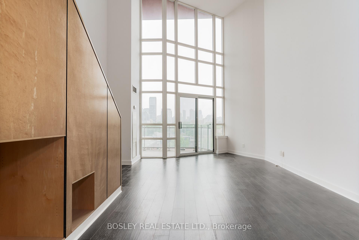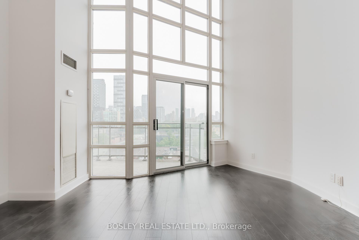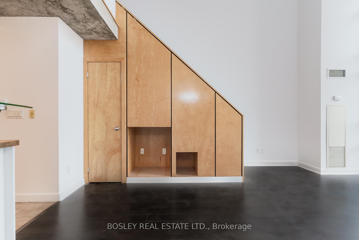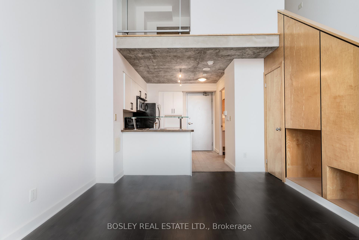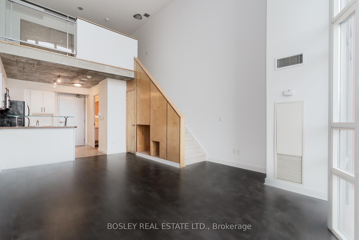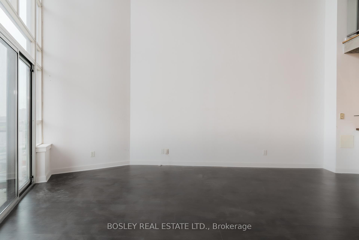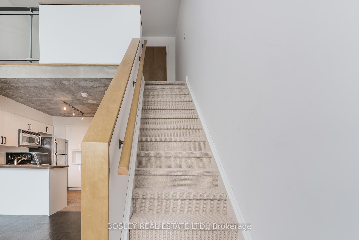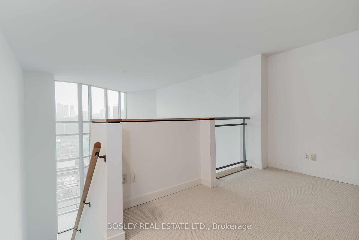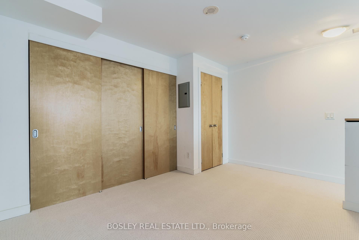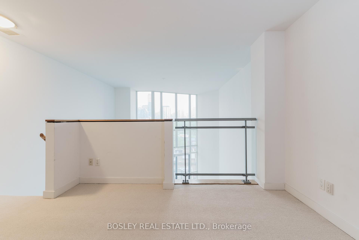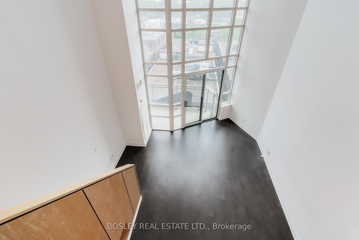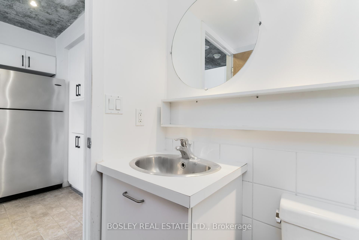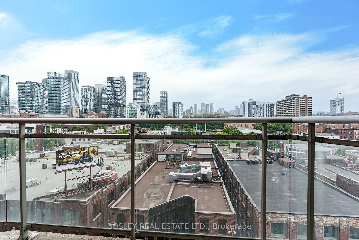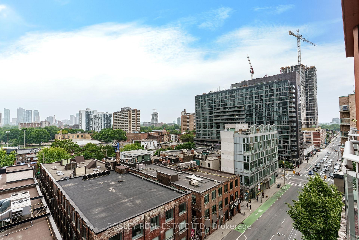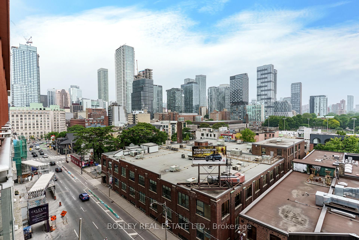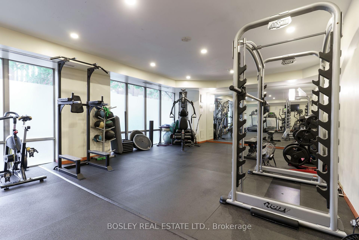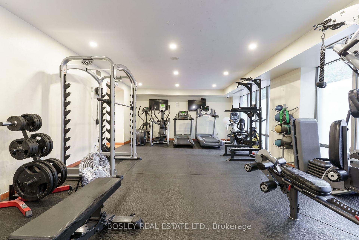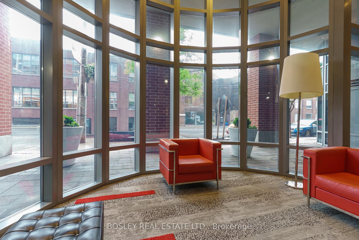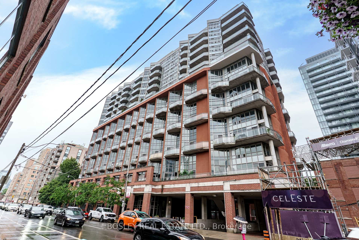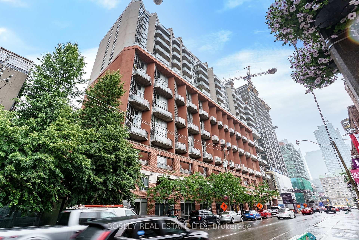$599,000
Available - For Sale
Listing ID: C12233938
255 Richmond Stre East , Toronto, M5A 4T7, Toronto
| A bright and stylish urban escape at Space Lofts! This bright and spacious 2-storey loft offers 680 sq. ft. of beautifully designed living space with soaring 16-foot ceilings and a dramatic wall of windows that flood the unit with natural light. The open-concept layout features a modern kitchen with full-sized appliances, a generous living and dining area, and a walk-out to a north-facing balcony. Upstairs, the lofted primary bedroom easily fits a king-size bed and includes a generous wall-to-wall closet for all your storage needs. Freshly painted throughout with brand new carpet installed - this unit is completely turn-key! Located right at the edge of the downtown core, youre just a short walk to St. Lawrence Market, the Distillery District, the lake, King East dining, nightlife, and the subway. Plus, heat, hydro, and water are all included in your maintenance fees - a rare and valuable bonus in the city! |
| Price | $599,000 |
| Taxes: | $2857.98 |
| Occupancy: | Vacant |
| Address: | 255 Richmond Stre East , Toronto, M5A 4T7, Toronto |
| Postal Code: | M5A 4T7 |
| Province/State: | Toronto |
| Directions/Cross Streets: | Richmond St E & Sherbourne St |
| Level/Floor | Room | Length(ft) | Width(ft) | Descriptions | |
| Room 1 | Main | Living Ro | 14.3 | 12.96 | Laminate, Combined w/Dining, W/O To Balcony |
| Room 2 | Main | Dining Ro | 10.89 | 6.66 | Laminate, Combined w/Living, Open Concept |
| Room 3 | Main | Kitchen | 10.89 | 11.02 | Breakfast Area, Stainless Steel Appl |
| Room 4 | Main | Primary B | 14.3 | 10.76 | W/W Closet, Broadloom, Overlooks Living |
| Washroom Type | No. of Pieces | Level |
| Washroom Type 1 | 4 | Main |
| Washroom Type 2 | 0 | |
| Washroom Type 3 | 0 | |
| Washroom Type 4 | 0 | |
| Washroom Type 5 | 0 | |
| Washroom Type 6 | 4 | Main |
| Washroom Type 7 | 0 | |
| Washroom Type 8 | 0 | |
| Washroom Type 9 | 0 | |
| Washroom Type 10 | 0 |
| Total Area: | 0.00 |
| Sprinklers: | Conc |
| Washrooms: | 1 |
| Heat Type: | Forced Air |
| Central Air Conditioning: | Central Air |
$
%
Years
This calculator is for demonstration purposes only. Always consult a professional
financial advisor before making personal financial decisions.
| Although the information displayed is believed to be accurate, no warranties or representations are made of any kind. |
| BOSLEY REAL ESTATE LTD. |
|
|

Wally Islam
Real Estate Broker
Dir:
416-949-2626
Bus:
416-293-8500
Fax:
905-913-8585
| Virtual Tour | Book Showing | Email a Friend |
Jump To:
At a Glance:
| Type: | Com - Condo Apartment |
| Area: | Toronto |
| Municipality: | Toronto C08 |
| Neighbourhood: | Moss Park |
| Style: | 2-Storey |
| Tax: | $2,857.98 |
| Maintenance Fee: | $571.69 |
| Beds: | 1 |
| Baths: | 1 |
| Fireplace: | N |
Locatin Map:
Payment Calculator:
