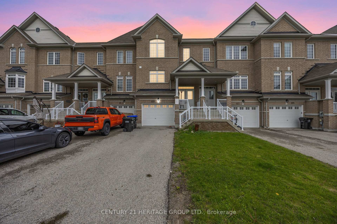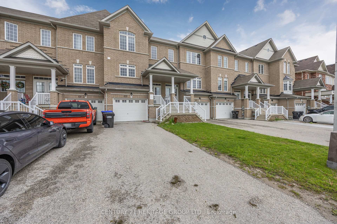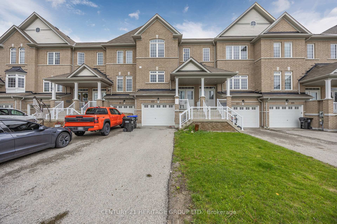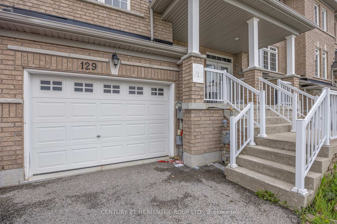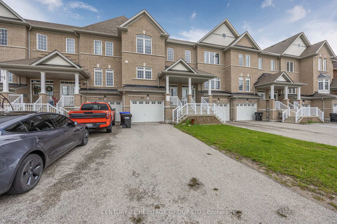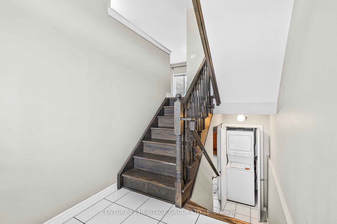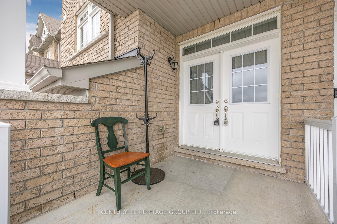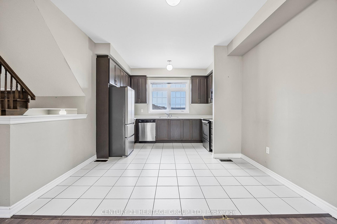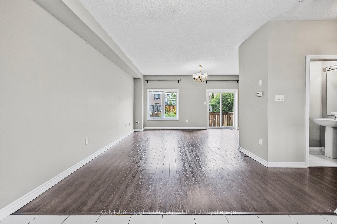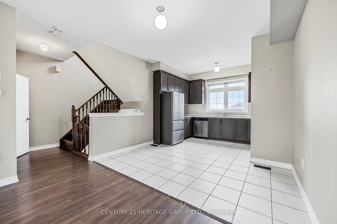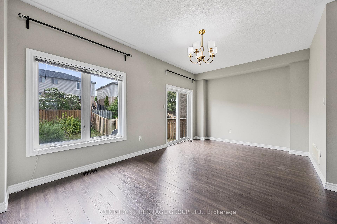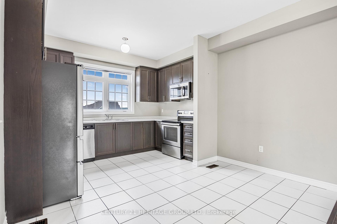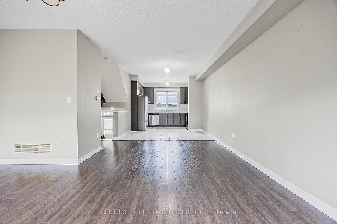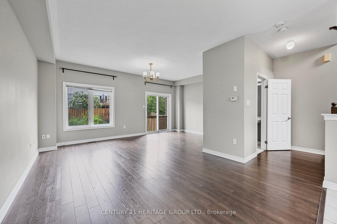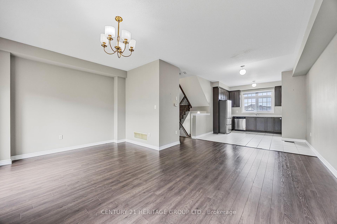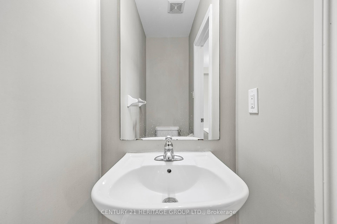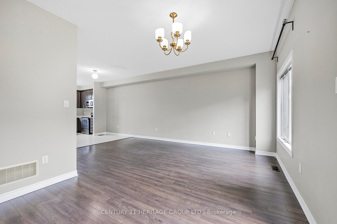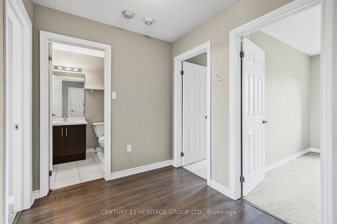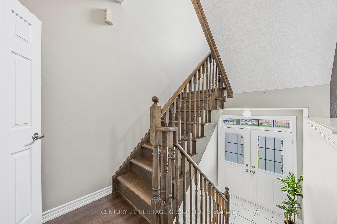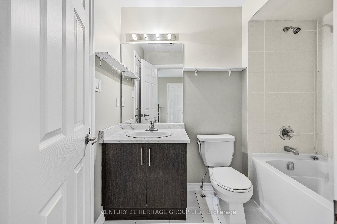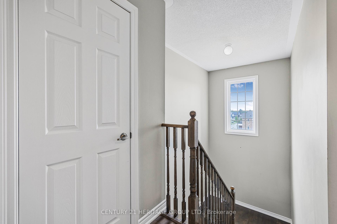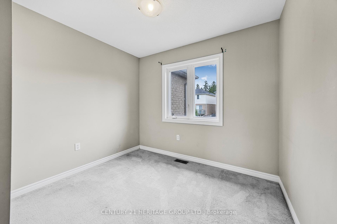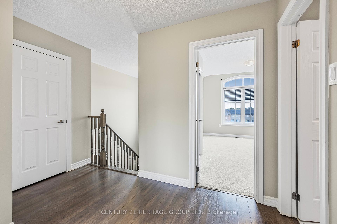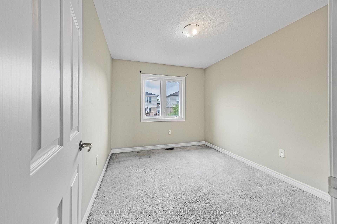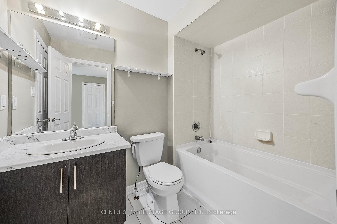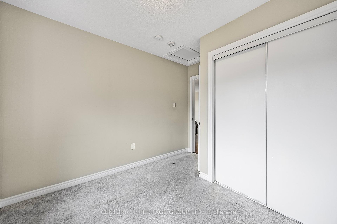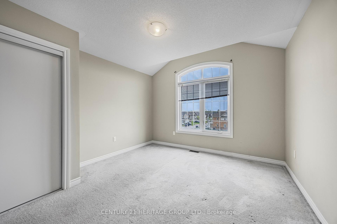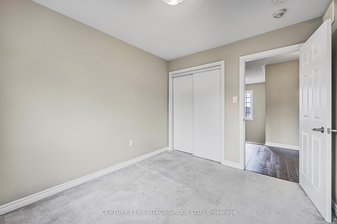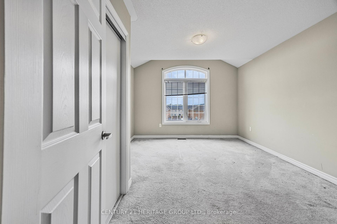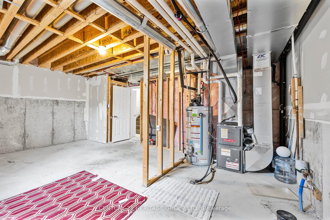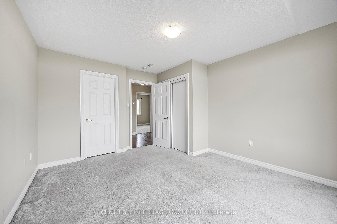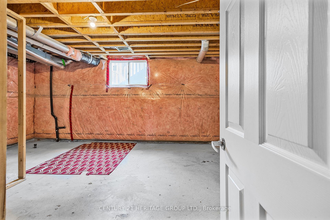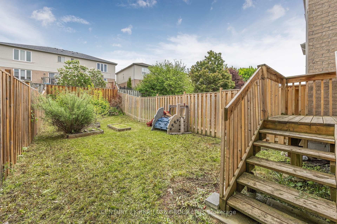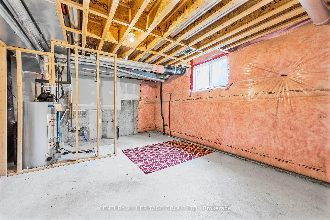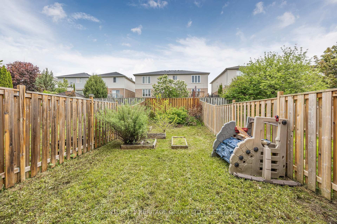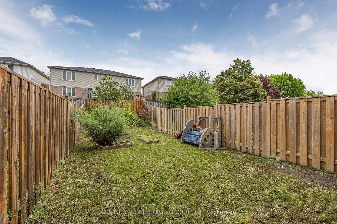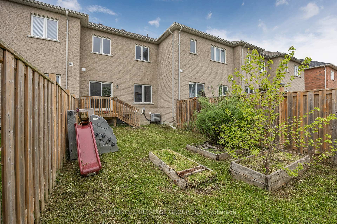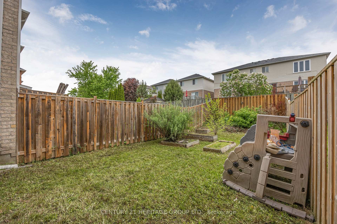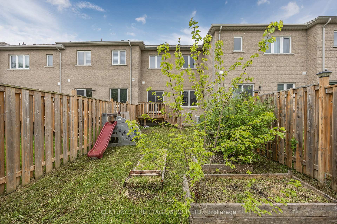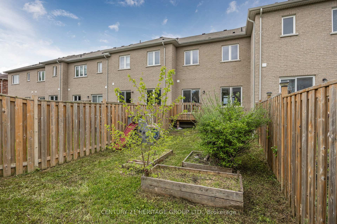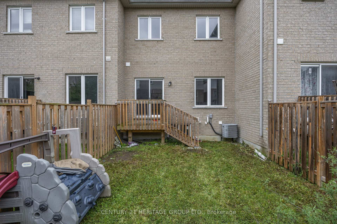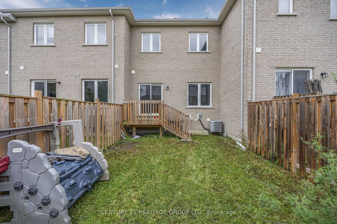$799,900
Available - For Sale
Listing ID: N12185616
129 Taucar Gate , Bradford West Gwillimbury, L3Z 0V8, Simcoe
| Fantastic opportunity to own a 3 bedroom freehold townhouse in the highly sought-after Parkview Heights community. This home features an open-concept layout flooded with natural light, a functional kitchen and a walk out to a fully fenced backyard. Additional features include a garage access door to home and 2 car parking in the driveway. Located in an excellent commuter location with quick access to Highway400 and the Bradford GO Station. Enjoy the convenience of being within walking distance of Catholic and public elementary and high schools, parks, shopping, the library, and the BWG Leisure Centre. |
| Price | $799,900 |
| Taxes: | $3696.10 |
| Occupancy: | Vacant |
| Address: | 129 Taucar Gate , Bradford West Gwillimbury, L3Z 0V8, Simcoe |
| Directions/Cross Streets: | 8th Line & Taucar Gate |
| Rooms: | 6 |
| Bedrooms: | 3 |
| Bedrooms +: | 0 |
| Family Room: | F |
| Basement: | Unfinished |
| Level/Floor | Room | Length(ft) | Width(ft) | Descriptions | |
| Room 1 | Main | Kitchen | 14.33 | 11.64 | Ceramic Floor, Stainless Steel Appl, Window |
| Room 2 | Main | Living Ro | 18.89 | 10.92 | Laminate, Open Concept, W/O To Yard |
| Room 3 | Main | Dining Ro | 12 | 7.02 | Laminate, Open Concept |
| Room 4 | Upper | Primary B | 13.45 | 11.71 | Broadloom, Semi Ensuite, Window |
| Room 5 | Upper | Bedroom 2 | 10.92 | 9.05 | Broadloom, Closet, Window |
| Room 6 | Upper | Bedroom 3 | 9.38 | 7.87 | Broadloom, Closet, Window |
| Washroom Type | No. of Pieces | Level |
| Washroom Type 1 | 2 | Main |
| Washroom Type 2 | 4 | Upper |
| Washroom Type 3 | 0 | |
| Washroom Type 4 | 0 | |
| Washroom Type 5 | 0 | |
| Washroom Type 6 | 2 | Main |
| Washroom Type 7 | 4 | Upper |
| Washroom Type 8 | 0 | |
| Washroom Type 9 | 0 | |
| Washroom Type 10 | 0 |
| Total Area: | 0.00 |
| Approximatly Age: | 6-15 |
| Property Type: | Att/Row/Townhouse |
| Style: | 2-Storey |
| Exterior: | Brick |
| Garage Type: | Attached |
| (Parking/)Drive: | Private |
| Drive Parking Spaces: | 2 |
| Park #1 | |
| Parking Type: | Private |
| Park #2 | |
| Parking Type: | Private |
| Pool: | None |
| Approximatly Age: | 6-15 |
| Approximatly Square Footage: | 1100-1500 |
| CAC Included: | N |
| Water Included: | N |
| Cabel TV Included: | N |
| Common Elements Included: | N |
| Heat Included: | N |
| Parking Included: | N |
| Condo Tax Included: | N |
| Building Insurance Included: | N |
| Fireplace/Stove: | N |
| Heat Type: | Forced Air |
| Central Air Conditioning: | Central Air |
| Central Vac: | N |
| Laundry Level: | Syste |
| Ensuite Laundry: | F |
| Sewers: | Sewer |
$
%
Years
This calculator is for demonstration purposes only. Always consult a professional
financial advisor before making personal financial decisions.
| Although the information displayed is believed to be accurate, no warranties or representations are made of any kind. |
| CENTURY 21 HERITAGE GROUP LTD. |
|
|

Wally Islam
Real Estate Broker
Dir:
416-949-2626
Bus:
416-293-8500
Fax:
905-913-8585
| Book Showing | Email a Friend |
Jump To:
At a Glance:
| Type: | Freehold - Att/Row/Townhouse |
| Area: | Simcoe |
| Municipality: | Bradford West Gwillimbury |
| Neighbourhood: | Bradford |
| Style: | 2-Storey |
| Approximate Age: | 6-15 |
| Tax: | $3,696.1 |
| Beds: | 3 |
| Baths: | 2 |
| Fireplace: | N |
| Pool: | None |
Locatin Map:
Payment Calculator:
