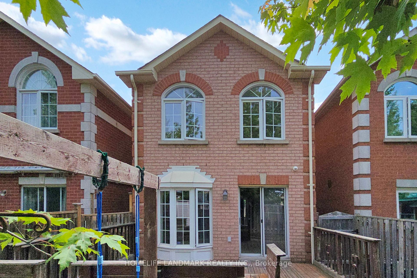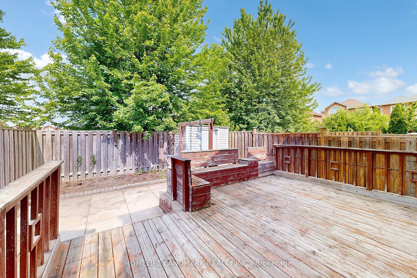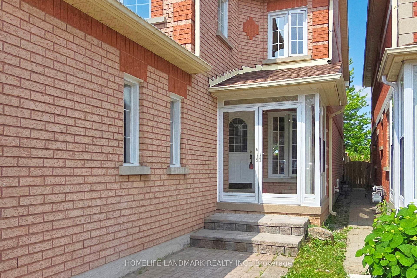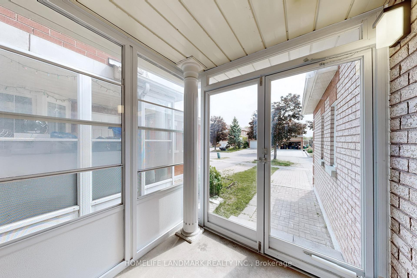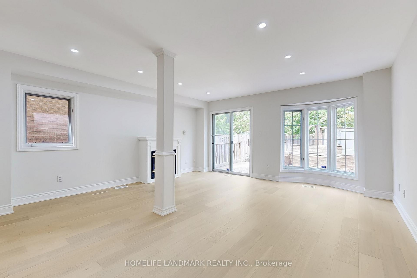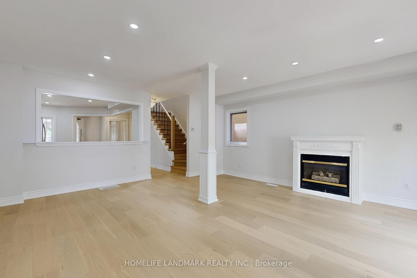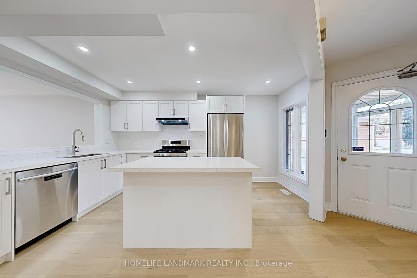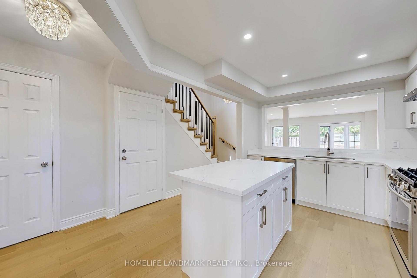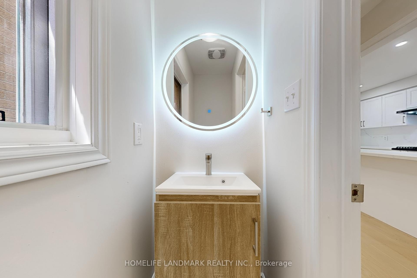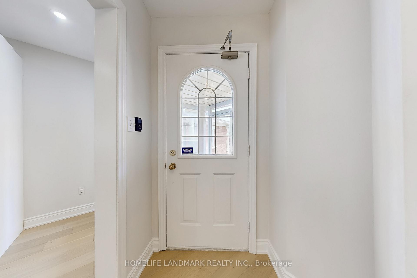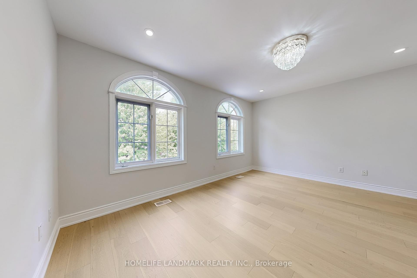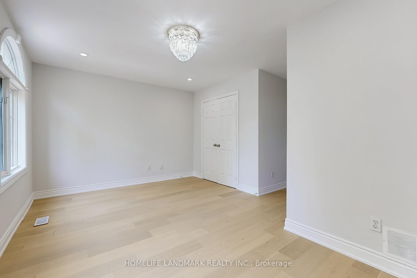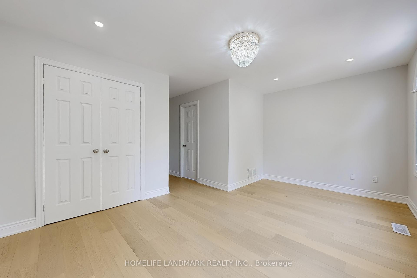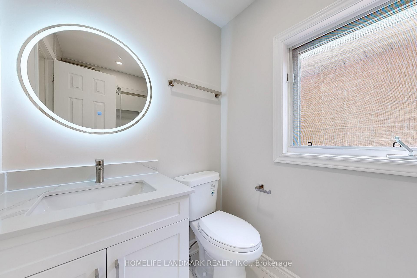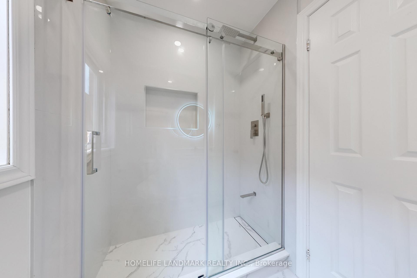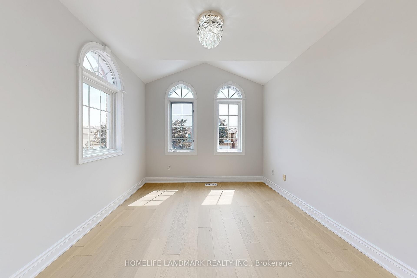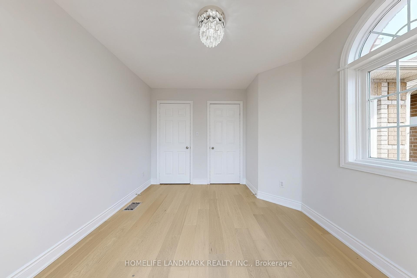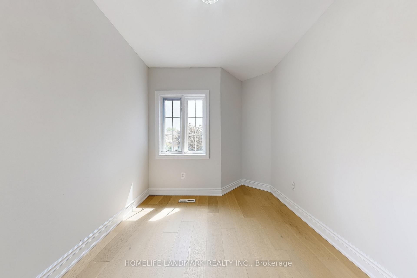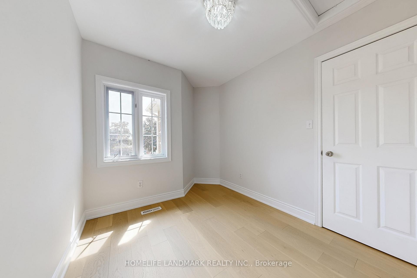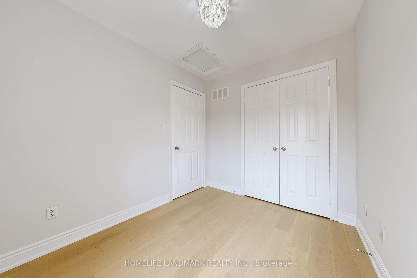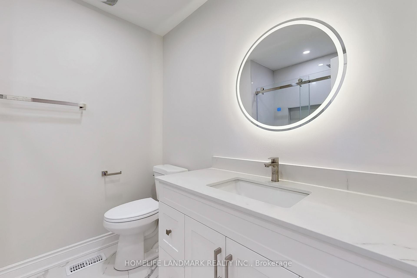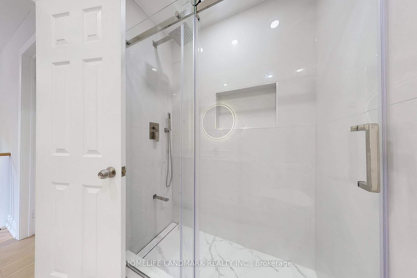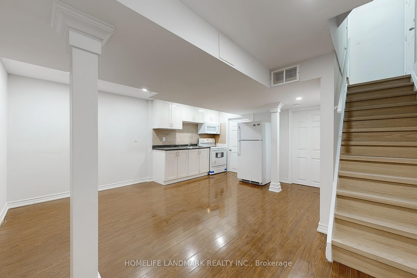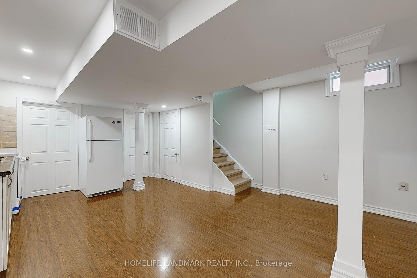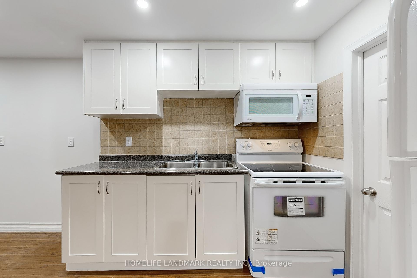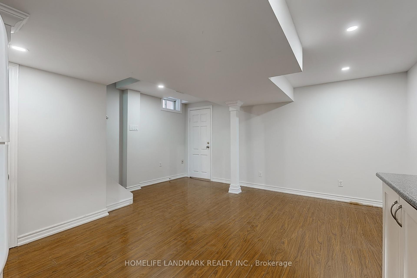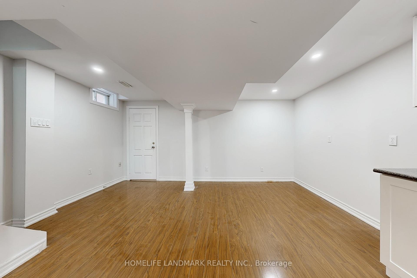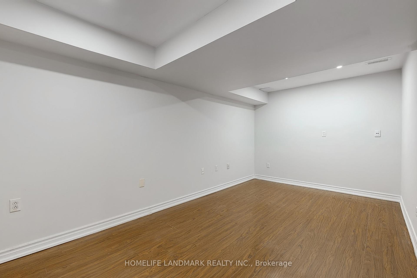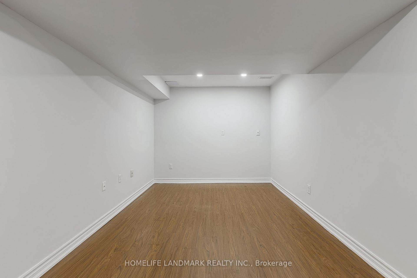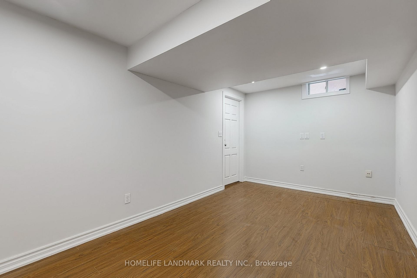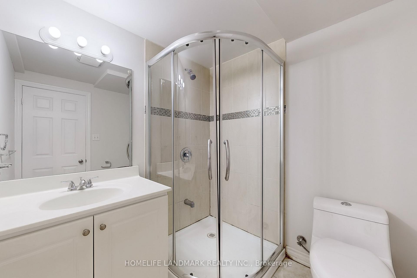$1,210,000
Available - For Sale
Listing ID: N12221118
84 Amarillo Aven , Markham, L3R 0V3, York
| Beautifully renovated from top to bottom, this spacious 3-bedroom, 4-bathroom home is located in a highly convenient and sought-after neighbourhood. Featuring brand new flooring, fresh paint, updated kitchen and washrooms, new light fixtures, and security camera, this home offers modern comfort and peace of mind. The finished basement with separate entrance provides additional living space, ideal for extended family or rental potential. Includes a single garage with driveway parking for one additional vehicle. Shingles were replaced in 2024. Just steps to bus stops, Milliken Mills High School , and within walking distance to Pacific Mall, supermarkets, and other amenitiesa perfect blend of location, space, and turn key living. |
| Price | $1,210,000 |
| Taxes: | $5008.00 |
| Occupancy: | Vacant |
| Address: | 84 Amarillo Aven , Markham, L3R 0V3, York |
| Directions/Cross Streets: | Kennedy/Denison |
| Rooms: | 6 |
| Bedrooms: | 3 |
| Bedrooms +: | 1 |
| Family Room: | F |
| Basement: | Finished, Separate Ent |
| Level/Floor | Room | Length(ft) | Width(ft) | Descriptions | |
| Room 1 | Main | Living Ro | 16.24 | 9.68 | Laminate, Gas Fireplace, W/O To Deck |
| Room 2 | Main | Dining Ro | 16.24 | 7.87 | Laminate, Combined w/Living |
| Room 3 | Main | Kitchen | 15.32 | 9.35 | Laminate, Eat-in Kitchen |
| Room 4 | Second | Primary B | 16.73 | 16.17 | Laminate, 4 Pc Ensuite, Double Closet |
| Room 5 | Second | Bedroom 2 | 12.46 | 9.51 | Laminate |
| Room 6 | Second | Bedroom 3 | 10.17 | 8.2 | Laminate, Closet, Casement Windows |
| Room 7 | Basement | Bedroom | 14.99 | 8.76 | Laminate, Closet, Window |
| Room 8 | Basement | Kitchen | 12.5 | 7.97 | Laminate |
| Room 9 | Basement | Living Ro | 15.32 | 7.97 | Laminate |
| Washroom Type | No. of Pieces | Level |
| Washroom Type 1 | 4 | Second |
| Washroom Type 2 | 0 | |
| Washroom Type 3 | 3 | Lower |
| Washroom Type 4 | 0 | |
| Washroom Type 5 | 2 | Main |
| Washroom Type 6 | 4 | Second |
| Washroom Type 7 | 0 | |
| Washroom Type 8 | 3 | Lower |
| Washroom Type 9 | 0 | |
| Washroom Type 10 | 2 | Main |
| Total Area: | 0.00 |
| Property Type: | Detached |
| Style: | 2-Storey |
| Exterior: | Brick |
| Garage Type: | Attached |
| (Parking/)Drive: | Private |
| Drive Parking Spaces: | 2 |
| Park #1 | |
| Parking Type: | Private |
| Park #2 | |
| Parking Type: | Private |
| Pool: | None |
| Approximatly Square Footage: | 1100-1500 |
| Property Features: | Fenced Yard, Park |
| CAC Included: | N |
| Water Included: | N |
| Cabel TV Included: | N |
| Common Elements Included: | N |
| Heat Included: | N |
| Parking Included: | N |
| Condo Tax Included: | N |
| Building Insurance Included: | N |
| Fireplace/Stove: | Y |
| Heat Type: | Forced Air |
| Central Air Conditioning: | Central Air |
| Central Vac: | N |
| Laundry Level: | Syste |
| Ensuite Laundry: | F |
| Sewers: | Sewer |
$
%
Years
This calculator is for demonstration purposes only. Always consult a professional
financial advisor before making personal financial decisions.
| Although the information displayed is believed to be accurate, no warranties or representations are made of any kind. |
| HOMELIFE LANDMARK REALTY INC. |
|
|

Wally Islam
Real Estate Broker
Dir:
416-949-2626
Bus:
416-293-8500
Fax:
905-913-8585
| Virtual Tour | Book Showing | Email a Friend |
Jump To:
At a Glance:
| Type: | Freehold - Detached |
| Area: | York |
| Municipality: | Markham |
| Neighbourhood: | Milliken Mills West |
| Style: | 2-Storey |
| Tax: | $5,008 |
| Beds: | 3+1 |
| Baths: | 4 |
| Fireplace: | Y |
| Pool: | None |
Locatin Map:
Payment Calculator:

