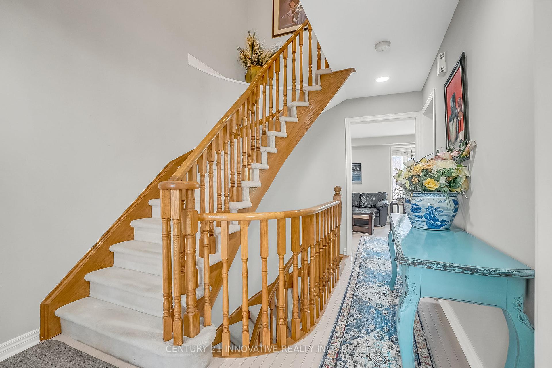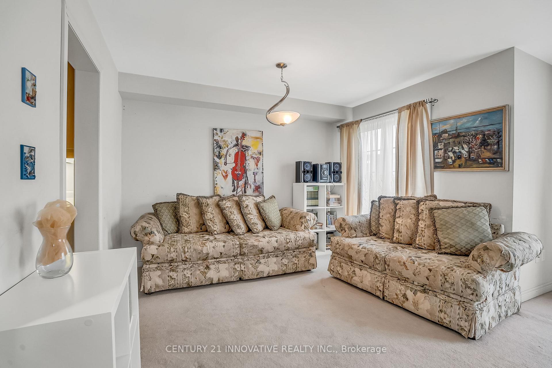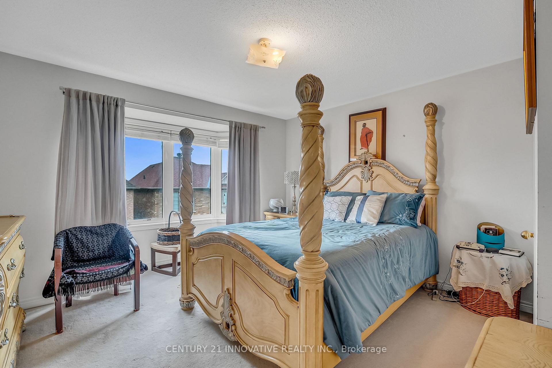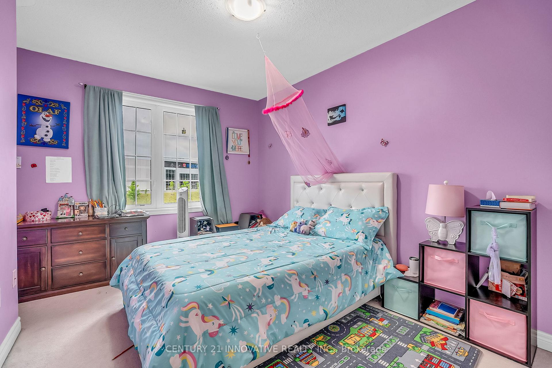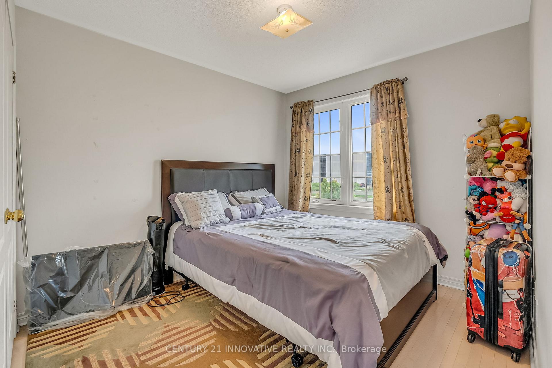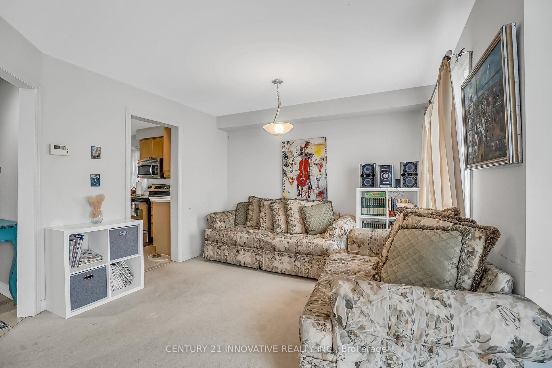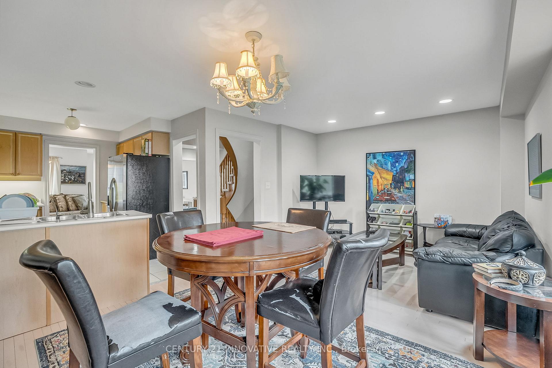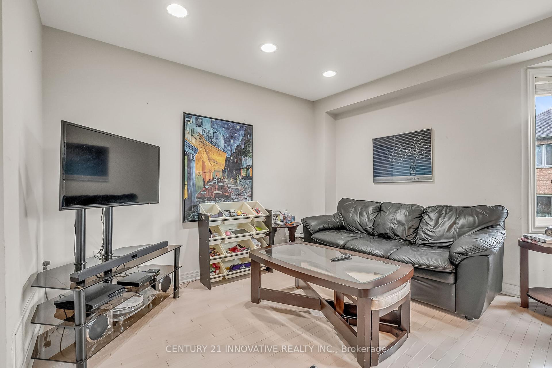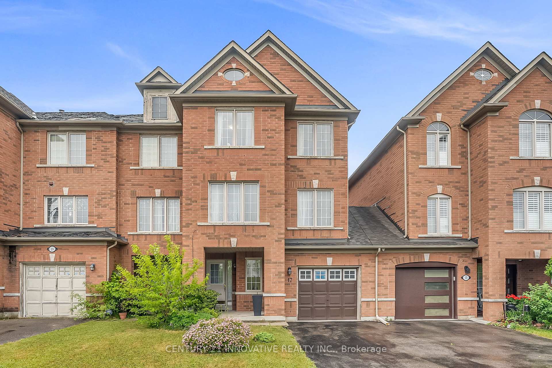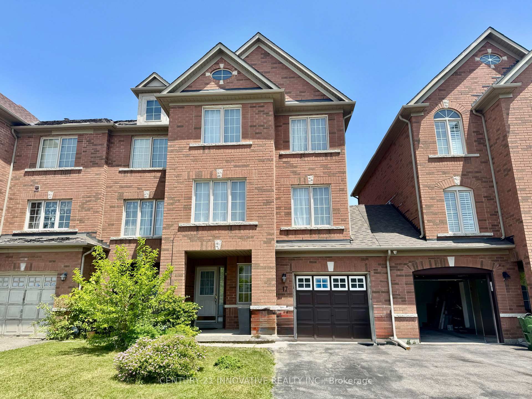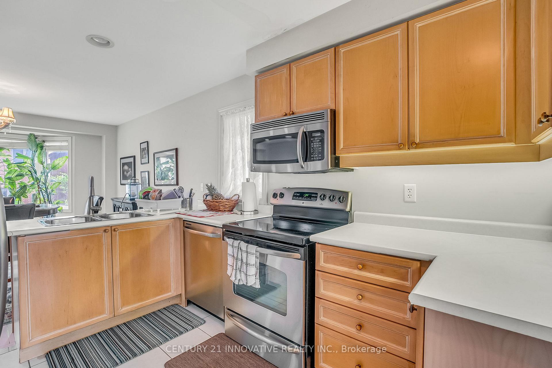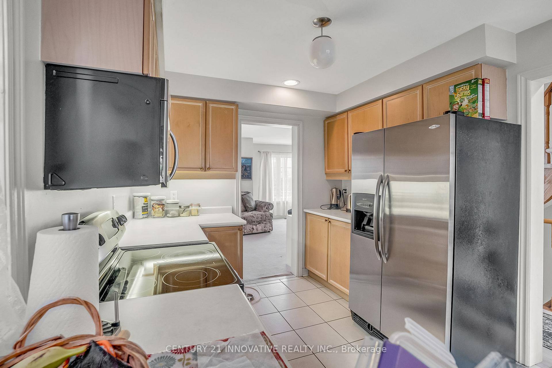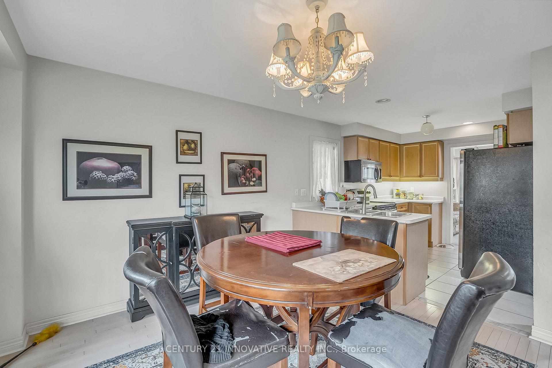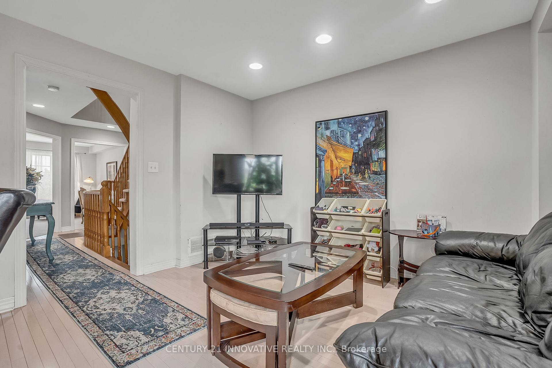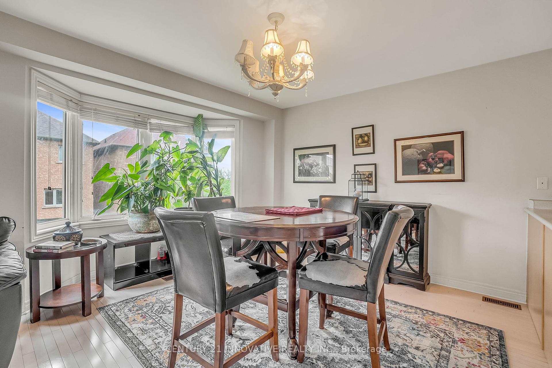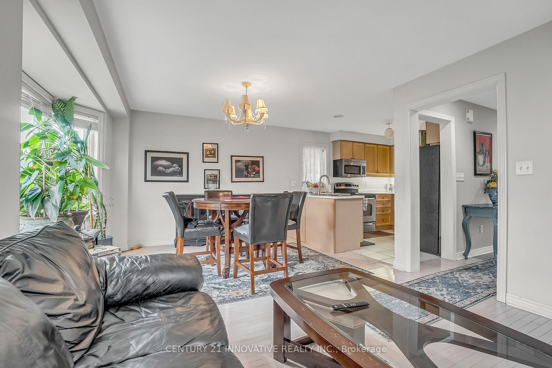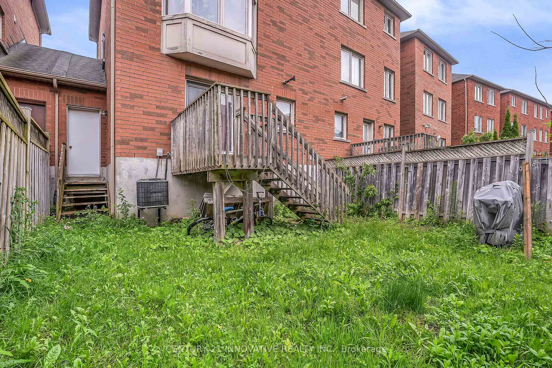$799,500
Available - For Sale
Listing ID: E12226803
17 Polarlights Way , Toronto, M1X 1Z4, Toronto
| Experience exceptional comfort in this beautifully designed home, offering scenic views and an ideal location. With a finished walk-out basement and built-in garage with access to the backyard, this spacious and exclusive residence has it all. Step inside to find a welcoming foyer with elegant ceramic tiles, and a striking circular staircase. The highly functional kitchen features nice cabinetry and sleek countertops perfect for everyday living and entertaining. Perfectly situated near Thomas L. Wells Public School and several other top-rated schools, as well as Nightstar, Hummingbird, and Birunthan Parks. With easy access to TTC transit stops, this home truly offers a prime location with everything you need close by. |
| Price | $799,500 |
| Taxes: | $3974.04 |
| Occupancy: | Owner |
| Address: | 17 Polarlights Way , Toronto, M1X 1Z4, Toronto |
| Directions/Cross Streets: | Morningside Ave/Neilson Rd |
| Rooms: | 8 |
| Bedrooms: | 3 |
| Bedrooms +: | 1 |
| Family Room: | T |
| Basement: | Finished wit |
| Level/Floor | Room | Length(ft) | Width(ft) | Descriptions | |
| Room 1 | Second | Living Ro | 18.73 | 14.86 | Hardwood Floor, Pot Lights |
| Room 2 | Second | Dining Ro | 9.38 | 13.35 | Hardwood Floor, Pot Lights, Bay Window |
| Room 3 | Second | Kitchen | 9.09 | 10.33 | Hollywood Kitchen, Pot Lights |
| Room 4 | Second | Family Ro | 9.28 | 11.81 | Picture Window |
| Room 5 | Third | Primary B | 13.32 | 13.71 | 4 Pc Ensuite, Walk-In Closet(s), Bay Window |
| Room 6 | Third | Bedroom 2 | 10.63 | 10.99 | Walk-Thru, Semi Ensuite, Double Closet |
| Room 7 | Third | Bedroom 3 | 9.51 | 11.87 | Double Closet |
| Room 8 | Main | Bedroom 4 | 10.5 | 14.73 | W/O To Patio, Laminate |
| Room 9 | Main | Kitchen | 7.87 | 7.12 | Ceramic Backsplash, Combined w/Laundry, Stainless Steel Sink |
| Washroom Type | No. of Pieces | Level |
| Washroom Type 1 | 4 | Third |
| Washroom Type 2 | 4 | Second |
| Washroom Type 3 | 2 | Main |
| Washroom Type 4 | 0 | |
| Washroom Type 5 | 0 | |
| Washroom Type 6 | 4 | Third |
| Washroom Type 7 | 4 | Second |
| Washroom Type 8 | 2 | Main |
| Washroom Type 9 | 0 | |
| Washroom Type 10 | 0 |
| Total Area: | 0.00 |
| Property Type: | Att/Row/Townhouse |
| Style: | 3-Storey |
| Exterior: | Brick |
| Garage Type: | Attached |
| (Parking/)Drive: | Private |
| Drive Parking Spaces: | 1 |
| Park #1 | |
| Parking Type: | Private |
| Park #2 | |
| Parking Type: | Private |
| Pool: | None |
| Approximatly Square Footage: | 1500-2000 |
| CAC Included: | N |
| Water Included: | N |
| Cabel TV Included: | N |
| Common Elements Included: | N |
| Heat Included: | N |
| Parking Included: | N |
| Condo Tax Included: | N |
| Building Insurance Included: | N |
| Fireplace/Stove: | N |
| Heat Type: | Forced Air |
| Central Air Conditioning: | Central Air |
| Central Vac: | N |
| Laundry Level: | Syste |
| Ensuite Laundry: | F |
| Sewers: | Sewer |
$
%
Years
This calculator is for demonstration purposes only. Always consult a professional
financial advisor before making personal financial decisions.
| Although the information displayed is believed to be accurate, no warranties or representations are made of any kind. |
| CENTURY 21 INNOVATIVE REALTY INC. |
|
|

Wally Islam
Real Estate Broker
Dir:
416-949-2626
Bus:
416-293-8500
Fax:
905-913-8585
| Book Showing | Email a Friend |
Jump To:
At a Glance:
| Type: | Freehold - Att/Row/Townhouse |
| Area: | Toronto |
| Municipality: | Toronto E11 |
| Neighbourhood: | Rouge E11 |
| Style: | 3-Storey |
| Tax: | $3,974.04 |
| Beds: | 3+1 |
| Baths: | 3 |
| Fireplace: | N |
| Pool: | None |
Locatin Map:
Payment Calculator:
