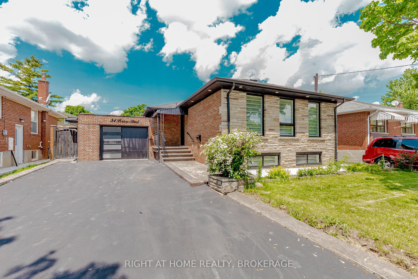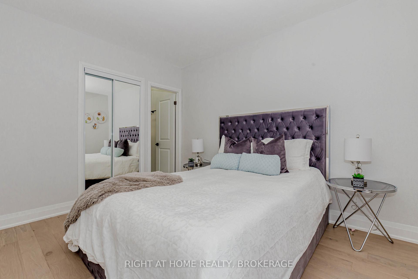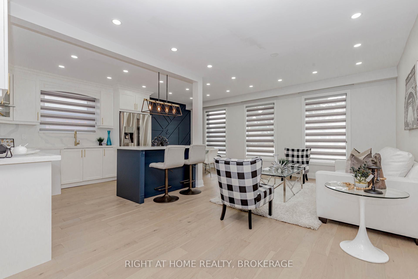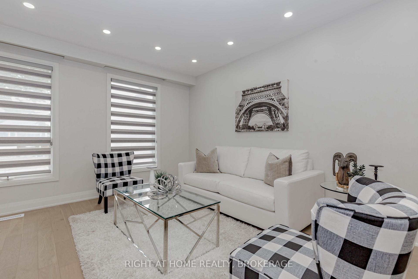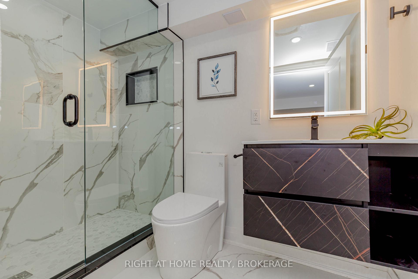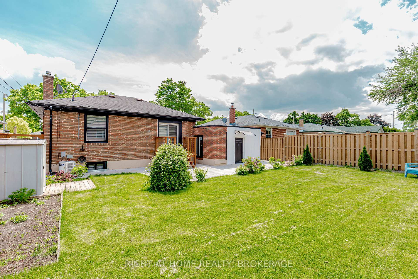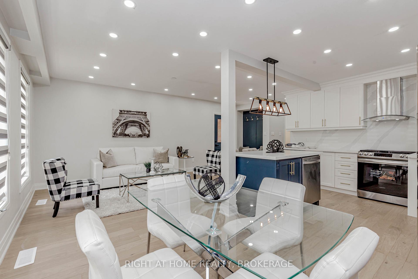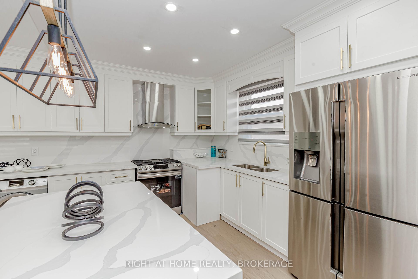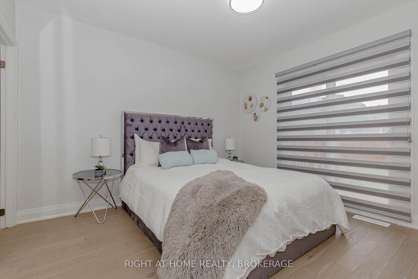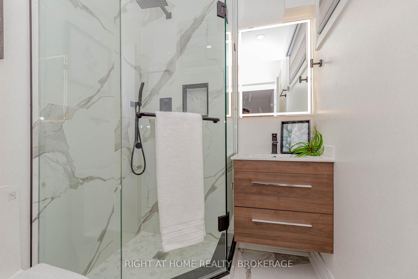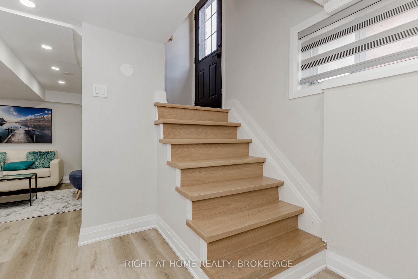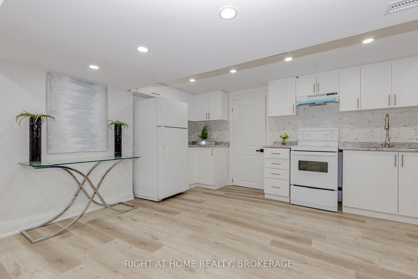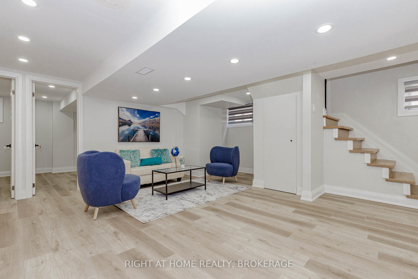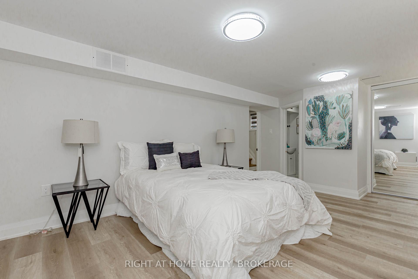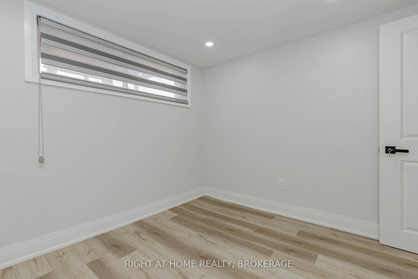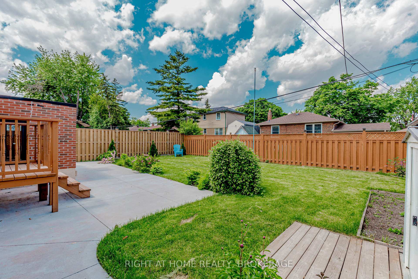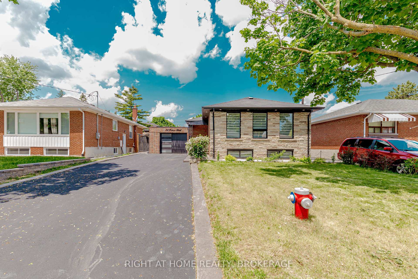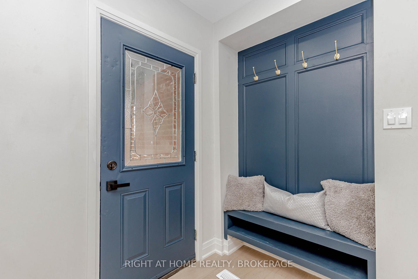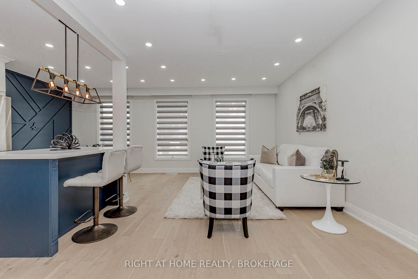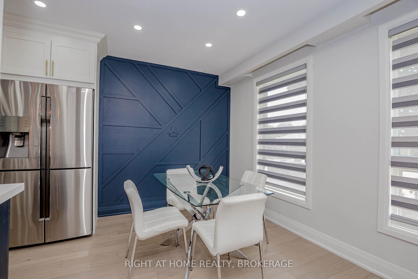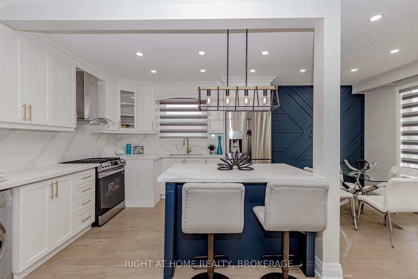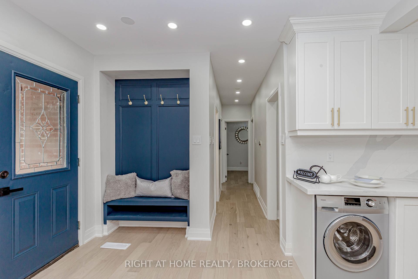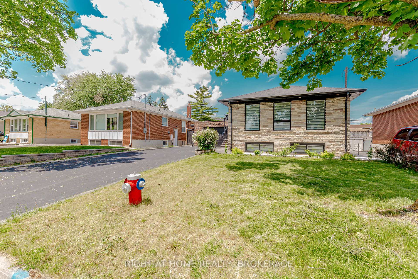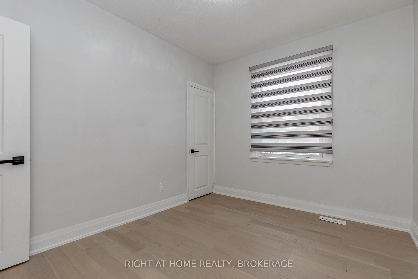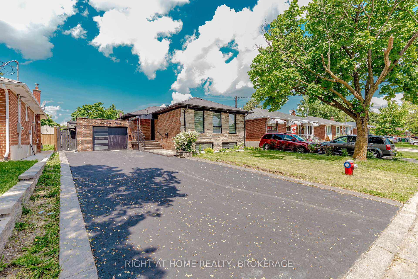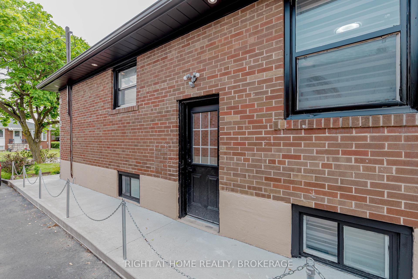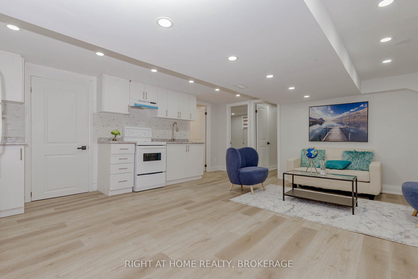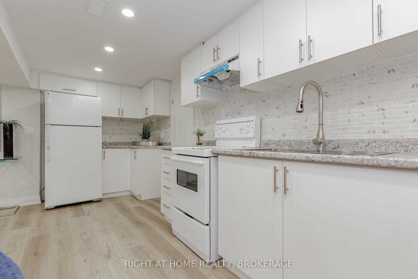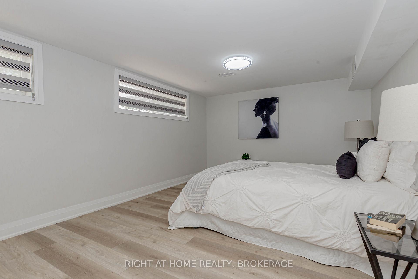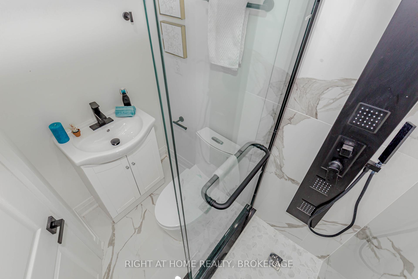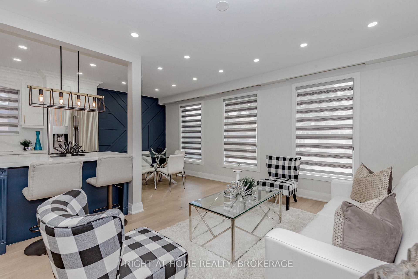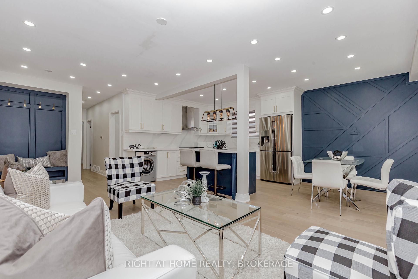$1,099,000
Available - For Sale
Listing ID: W12235184
54 Brisco Stre , Brampton, L6V 1W8, Peel
| Welcome To 54 Brisco Street, Extremely Tasteful & Immaculate, Renovated Detached Home. Excellent Location Gorgeous Open Concept Kitchen & Living Rm With Calacatta Countertop , Master W/Ensuite Bath, Separate Entrance To 3 Br Basement With 2 Separate Laundries, Walkout To Your Private Back Yard With Concrete Patio And New Grass. Long Driveway And Garage With Workstation. Minutes Away From Hwy 401, Close To Go Transit, Restaurants, Movie Theatre, Cafes And Schools. |
| Price | $1,099,000 |
| Taxes: | $4216.49 |
| Occupancy: | Vacant |
| Address: | 54 Brisco Stre , Brampton, L6V 1W8, Peel |
| Directions/Cross Streets: | William Pkwy & Kennedy Rd |
| Rooms: | 7 |
| Rooms +: | 3 |
| Bedrooms: | 3 |
| Bedrooms +: | 3 |
| Family Room: | T |
| Basement: | Finished, Separate Ent |
| Level/Floor | Room | Length(ft) | Width(ft) | Descriptions | |
| Room 1 | Main | Living Ro | 16.37 | 14.37 | Hardwood Floor, Open Concept, Bay Window |
| Room 2 | Main | Dining Ro | 9.58 | 8.53 | Hardwood Floor, Open Concept, Large Window |
| Room 3 | Main | Kitchen | 10.82 | 8.69 | Quartz Counter, Stainless Steel Appl, Undermount Sink |
| Room 4 | Main | Bedroom | 11.48 | 10.82 | Hardwood Floor, 3 Pc Ensuite, W/O To Garden |
| Room 5 | Main | Bedroom 2 | 12.6 | 7.97 | Hardwood Floor, 4 Pc Bath, Window |
| Room 6 | Main | Bedroom 3 | 11.15 | 8.86 | Hardwood Floor, Closet, Window |
| Room 7 | Lower | Family Ro | 14.76 | 11.15 | Open Concept, Breakfast Area, Large Window |
| Room 8 | Lower | Bedroom 4 | 17.22 | 9.91 | Window, 3 Pc Ensuite, Closet |
| Room 9 | Lower | Bedroom 5 | 10.46 | 10.92 | Window, 3 Pc Bath, Closet |
| Room 10 | Lower | Bedroom | 8.36 | 9.81 | Window, LED Lighting, Closet |
| Washroom Type | No. of Pieces | Level |
| Washroom Type 1 | 3 | Main |
| Washroom Type 2 | 3 | Lower |
| Washroom Type 3 | 3 | Lower |
| Washroom Type 4 | 3 | Main |
| Washroom Type 5 | 0 | |
| Washroom Type 6 | 3 | Main |
| Washroom Type 7 | 3 | Lower |
| Washroom Type 8 | 3 | Lower |
| Washroom Type 9 | 3 | Main |
| Washroom Type 10 | 0 |
| Total Area: | 0.00 |
| Property Type: | Detached |
| Style: | Bungalow |
| Exterior: | Brick, Stone |
| Garage Type: | Attached |
| (Parking/)Drive: | Private Do |
| Drive Parking Spaces: | 5 |
| Park #1 | |
| Parking Type: | Private Do |
| Park #2 | |
| Parking Type: | Private Do |
| Pool: | None |
| Other Structures: | Garden Shed |
| Approximatly Square Footage: | 1100-1500 |
| Property Features: | Fenced Yard |
| CAC Included: | N |
| Water Included: | N |
| Cabel TV Included: | N |
| Common Elements Included: | N |
| Heat Included: | N |
| Parking Included: | N |
| Condo Tax Included: | N |
| Building Insurance Included: | N |
| Fireplace/Stove: | N |
| Heat Type: | Forced Air |
| Central Air Conditioning: | Central Air |
| Central Vac: | N |
| Laundry Level: | Syste |
| Ensuite Laundry: | F |
| Sewers: | Sewer |
$
%
Years
This calculator is for demonstration purposes only. Always consult a professional
financial advisor before making personal financial decisions.
| Although the information displayed is believed to be accurate, no warranties or representations are made of any kind. |
| RIGHT AT HOME REALTY, BROKERAGE |
|
|

Wally Islam
Real Estate Broker
Dir:
416-949-2626
Bus:
416-293-8500
Fax:
905-913-8585
| Book Showing | Email a Friend |
Jump To:
At a Glance:
| Type: | Freehold - Detached |
| Area: | Peel |
| Municipality: | Brampton |
| Neighbourhood: | Brampton North |
| Style: | Bungalow |
| Tax: | $4,216.49 |
| Beds: | 3+3 |
| Baths: | 4 |
| Fireplace: | N |
| Pool: | None |
Locatin Map:
Payment Calculator:
