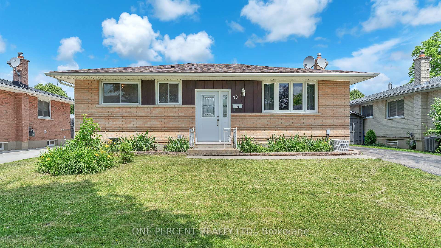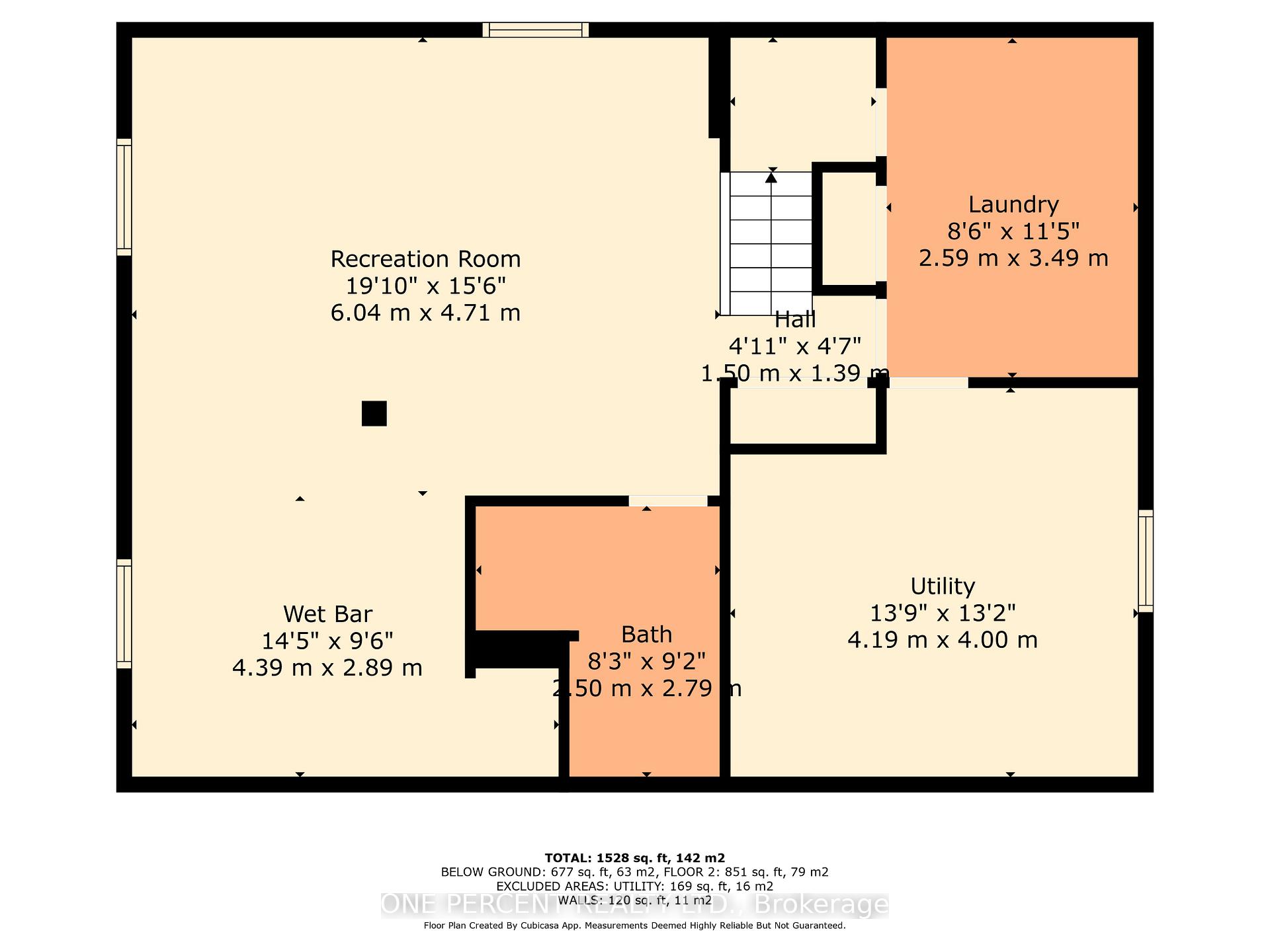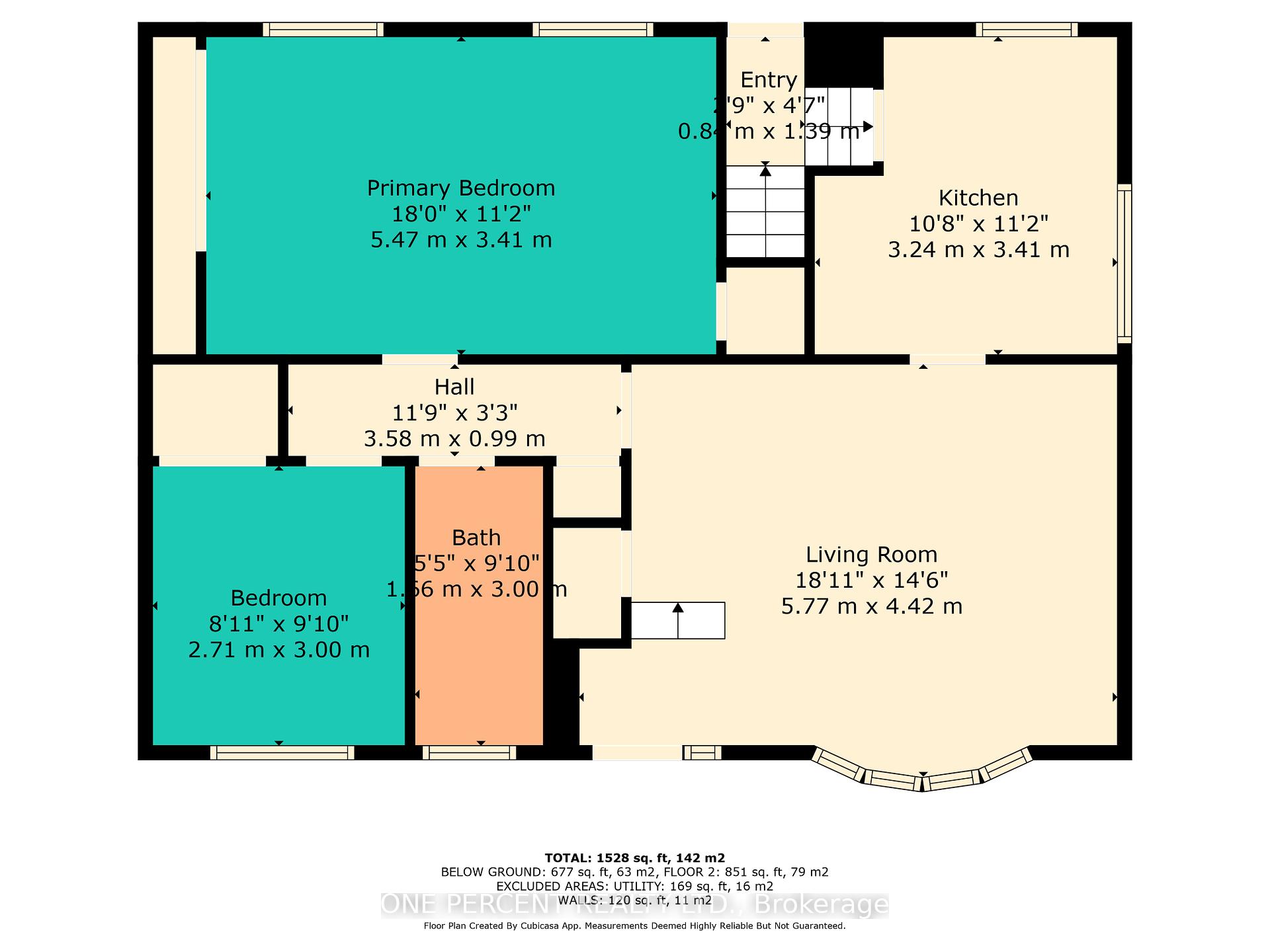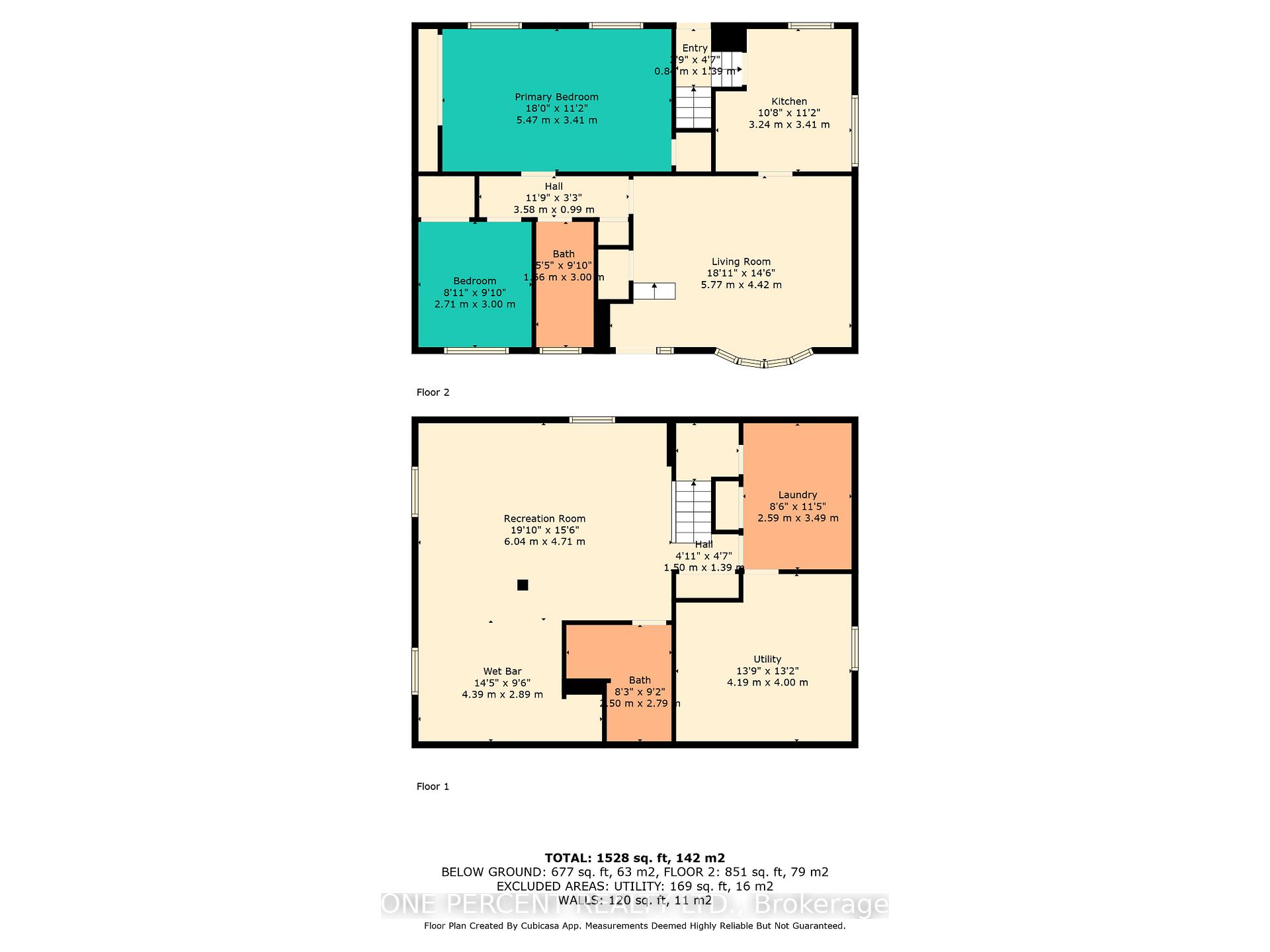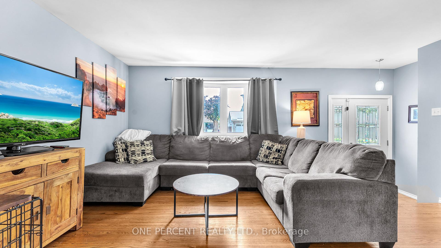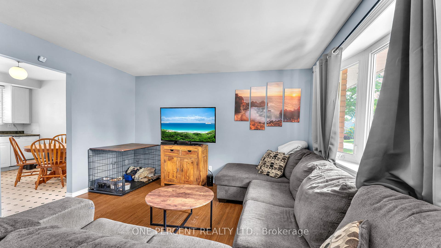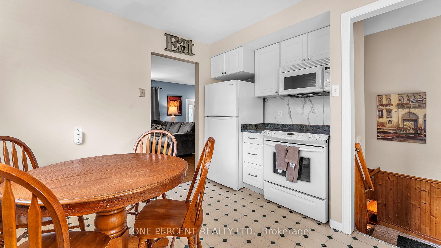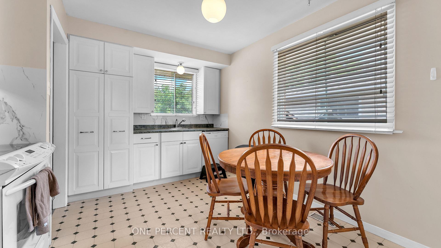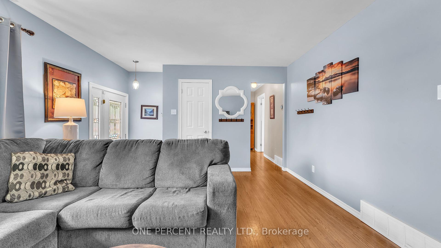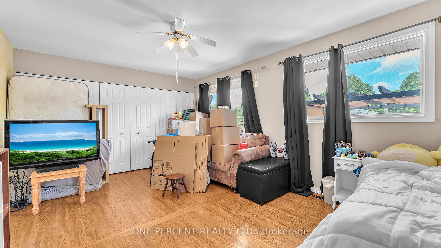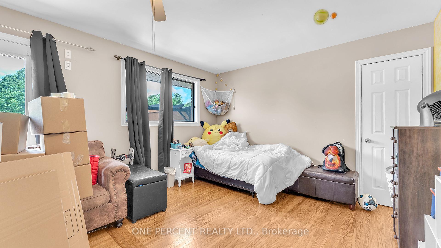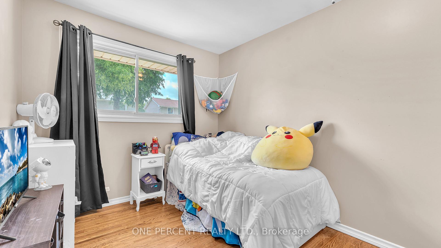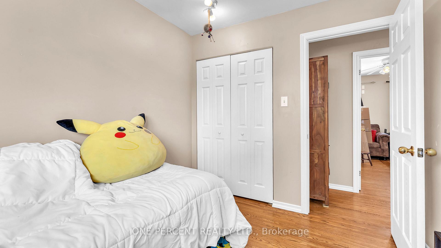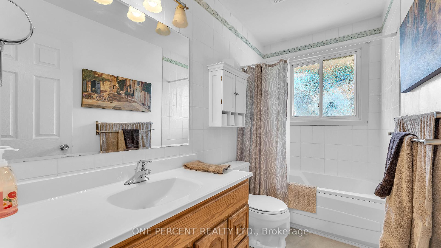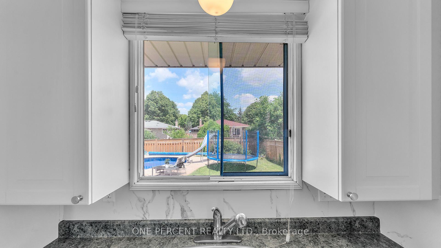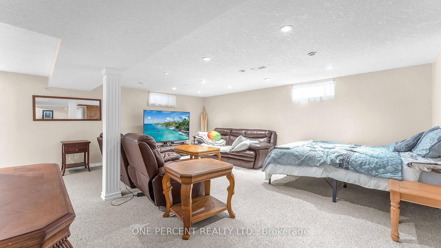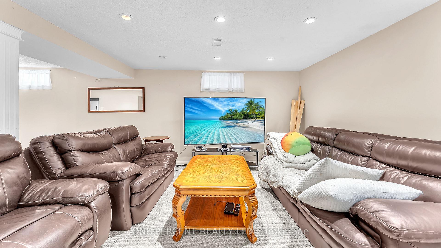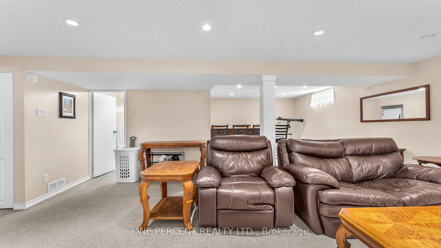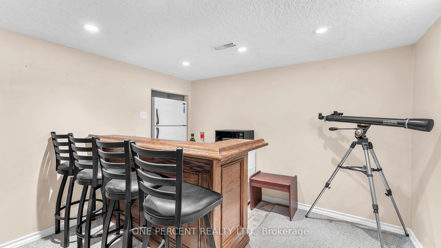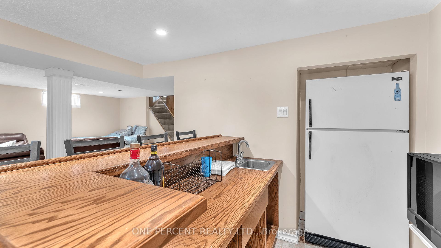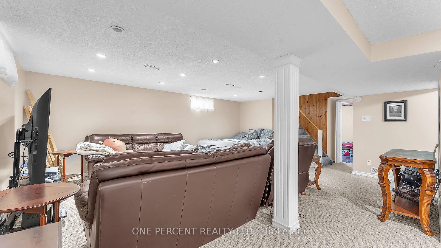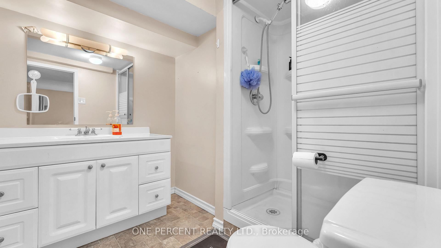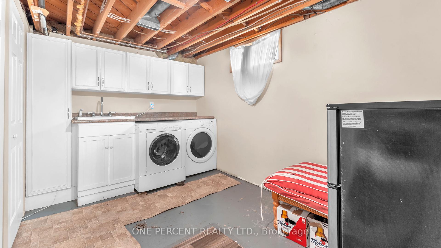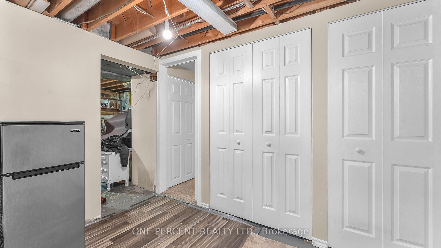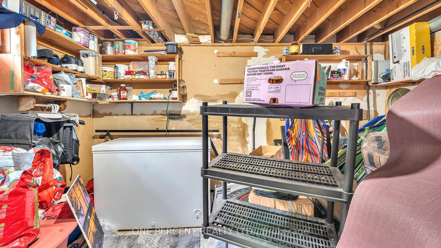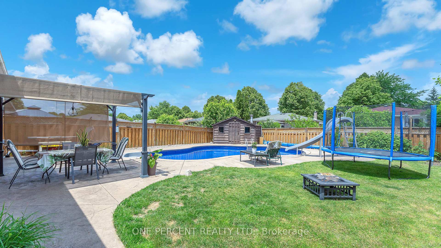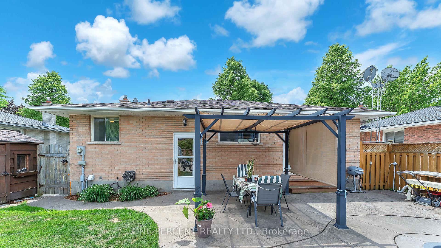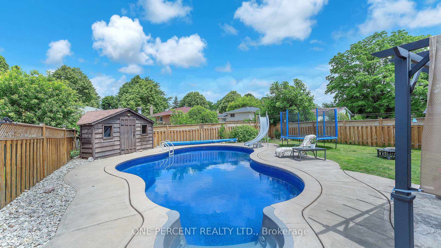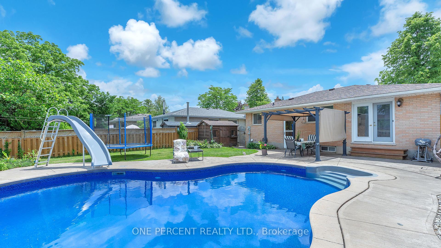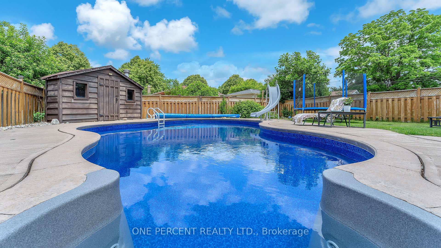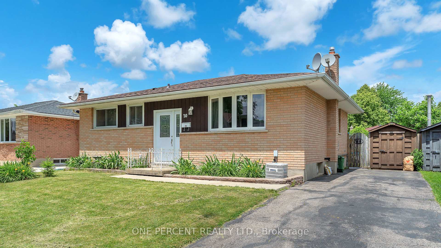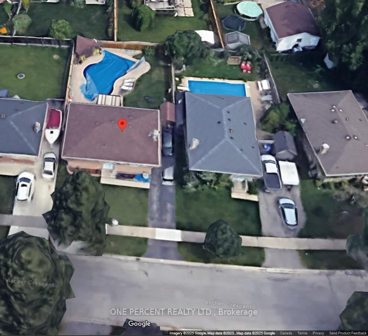$565,000
Available - For Sale
Listing ID: X12235128
20 ARCHER Cres , London South, N6E 2A5, Middlesex
| Welcome to this charming and meticulously maintained bungalow nestled on a serene, tree-lined crescent in the highly sought after White Oaks neighborhood! The main floor features a bright sunken foyer, a cozy living room with hardwood flooring, and an eat-in kitchen perfect for daily living. The spacious primary bedroom-originally two bedrooms-has been thoughtfully converted into one large suite, offering double closets and a patio door with direct access to the backyard and pool. A second generously sized bedroom and a 4-piece main bathroom complete the main level. The fully finished basement provides even more living space, including a large recreation/family room with a wet bar-ideal for entertaining-a 3-piece bathroom, a laundry area with counters and cabinetry, and a dedicated storage room/workshop. Step outside into your own private oasis. The beautifully landscaped backyard features a low-maintenance inground pool, stamped concrete patio, plenty of green space, and a fully fenced yard complete with a pool shed. This home offers the perfect blend of comfort, space, and outdoor enjoyment in one of the area's most desirable communities! |
| Price | $565,000 |
| Taxes: | $3523.80 |
| Occupancy: | Owner |
| Address: | 20 ARCHER Cres , London South, N6E 2A5, Middlesex |
| Acreage: | < .50 |
| Directions/Cross Streets: | From Jalna Blvd, West on Archer Crescent |
| Rooms: | 4 |
| Rooms +: | 3 |
| Bedrooms: | 2 |
| Bedrooms +: | 0 |
| Family Room: | F |
| Basement: | Finished, Full |
| Level/Floor | Room | Length(ft) | Width(ft) | Descriptions | |
| Room 1 | Main | Living Ro | 14.5 | 18.93 | |
| Room 2 | Main | Kitchen | 10.63 | 11.18 | |
| Room 3 | Main | Primary B | 11.18 | 17.94 | |
| Room 4 | Main | Bedroom | 8.89 | 9.84 | |
| Room 5 | Basement | Recreatio | 15.45 | 19.81 | |
| Room 6 | Basement | Other | 9.48 | 14.4 | |
| Room 7 | Basement | Laundry | 8.5 | 11.45 |
| Washroom Type | No. of Pieces | Level |
| Washroom Type 1 | 4 | Main |
| Washroom Type 2 | 3 | Basement |
| Washroom Type 3 | 0 | |
| Washroom Type 4 | 0 | |
| Washroom Type 5 | 0 | |
| Washroom Type 6 | 4 | Main |
| Washroom Type 7 | 3 | Basement |
| Washroom Type 8 | 0 | |
| Washroom Type 9 | 0 | |
| Washroom Type 10 | 0 |
| Total Area: | 0.00 |
| Approximatly Age: | 31-50 |
| Property Type: | Detached |
| Style: | Bungalow |
| Exterior: | Board & Batten , Brick |
| Garage Type: | None |
| (Parking/)Drive: | Private Do |
| Drive Parking Spaces: | 3 |
| Park #1 | |
| Parking Type: | Private Do |
| Park #2 | |
| Parking Type: | Private Do |
| Pool: | Inground |
| Approximatly Age: | 31-50 |
| Approximatly Square Footage: | 700-1100 |
| Property Features: | Hospital |
| CAC Included: | N |
| Water Included: | N |
| Cabel TV Included: | N |
| Common Elements Included: | N |
| Heat Included: | N |
| Parking Included: | N |
| Condo Tax Included: | N |
| Building Insurance Included: | N |
| Fireplace/Stove: | N |
| Heat Type: | Forced Air |
| Central Air Conditioning: | Central Air |
| Central Vac: | N |
| Laundry Level: | Syste |
| Ensuite Laundry: | F |
| Elevator Lift: | False |
| Sewers: | Sewer |
$
%
Years
This calculator is for demonstration purposes only. Always consult a professional
financial advisor before making personal financial decisions.
| Although the information displayed is believed to be accurate, no warranties or representations are made of any kind. |
| ONE PERCENT REALTY LTD. |
|
|

Wally Islam
Real Estate Broker
Dir:
416-949-2626
Bus:
416-293-8500
Fax:
905-913-8585
| Book Showing | Email a Friend |
Jump To:
At a Glance:
| Type: | Freehold - Detached |
| Area: | Middlesex |
| Municipality: | London South |
| Neighbourhood: | South X |
| Style: | Bungalow |
| Approximate Age: | 31-50 |
| Tax: | $3,523.8 |
| Beds: | 2 |
| Baths: | 2 |
| Fireplace: | N |
| Pool: | Inground |
Locatin Map:
Payment Calculator:
