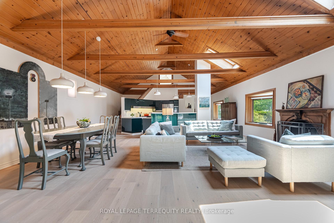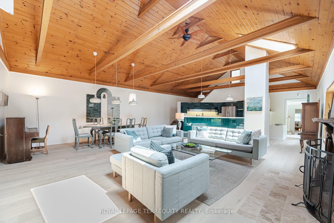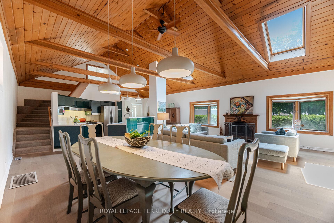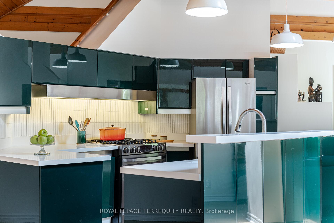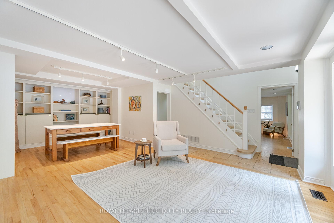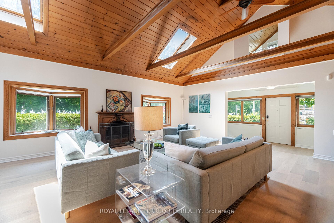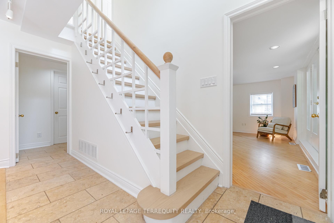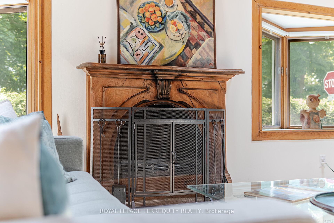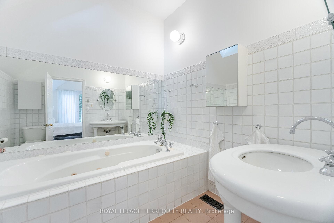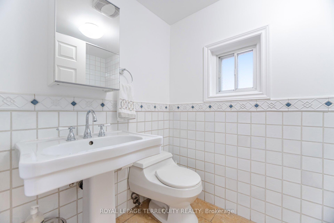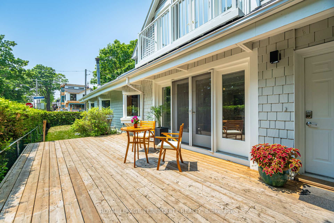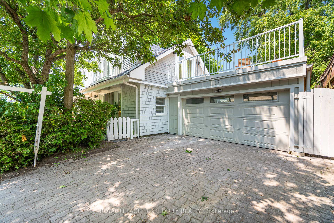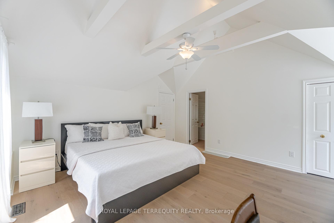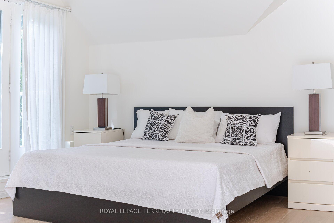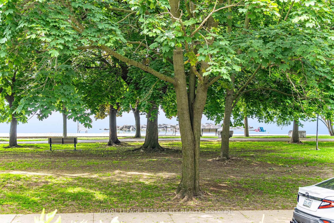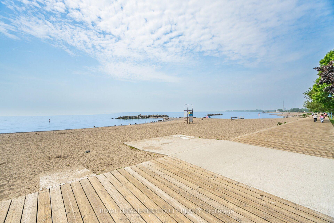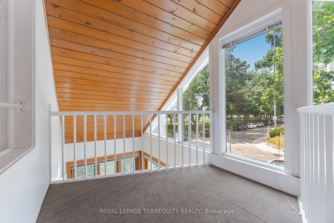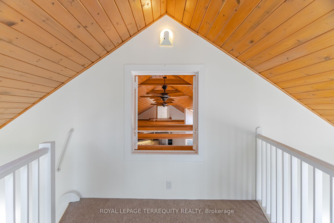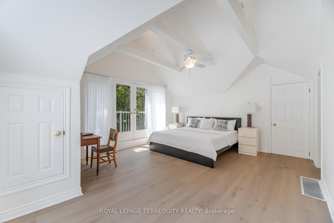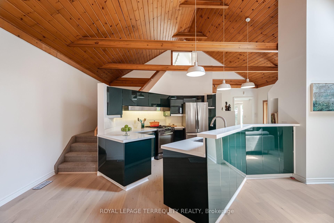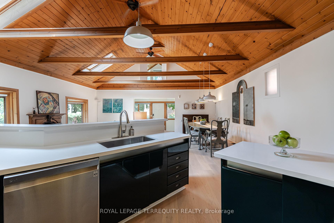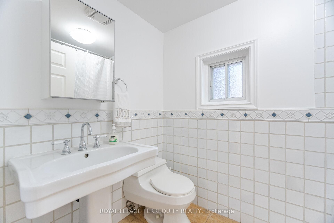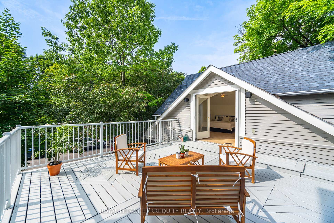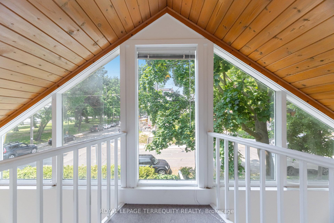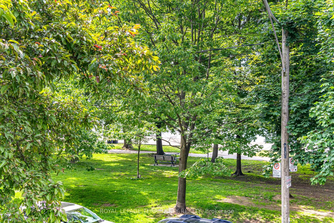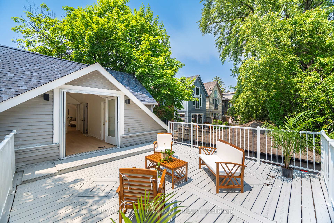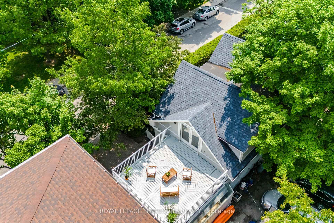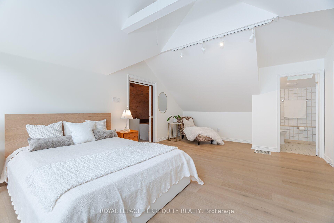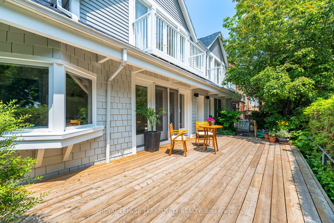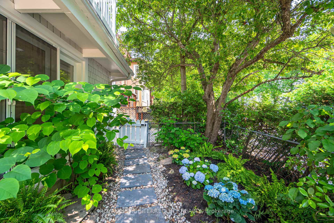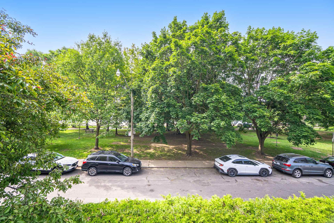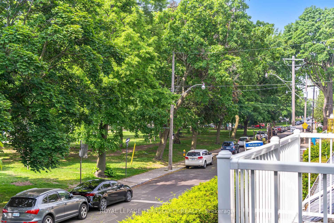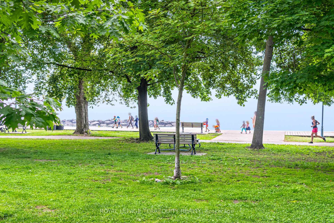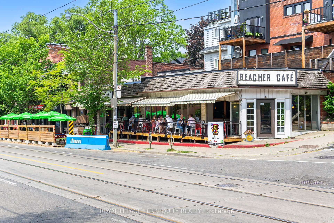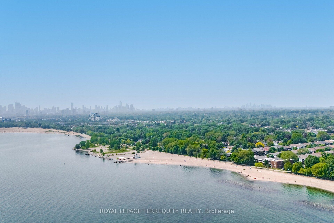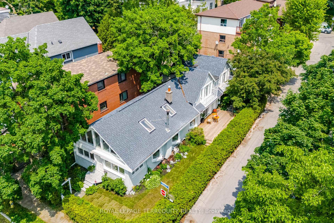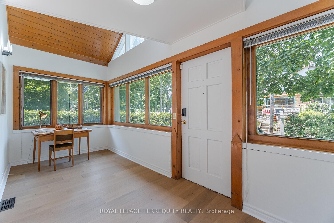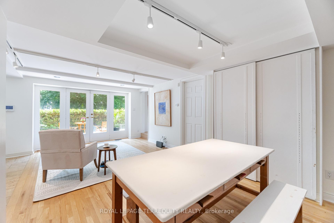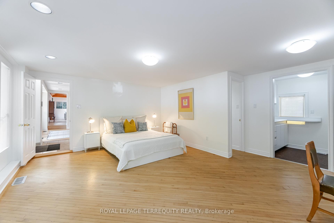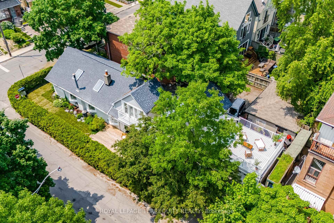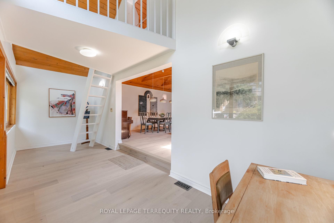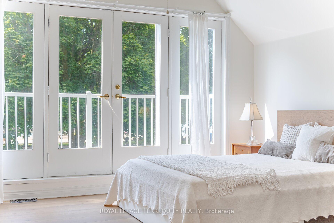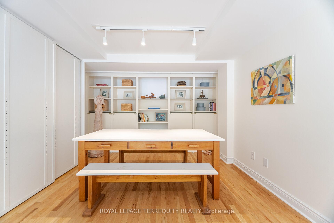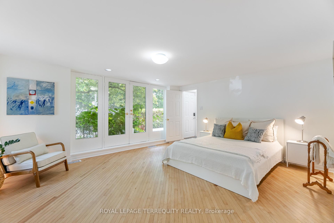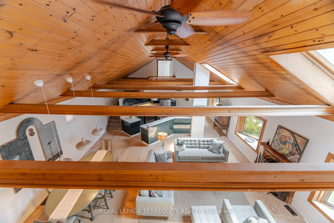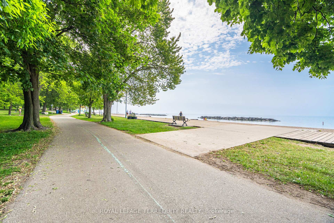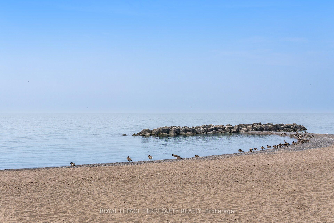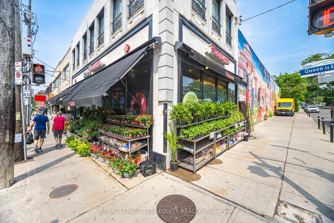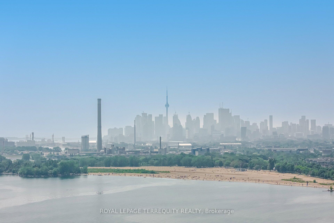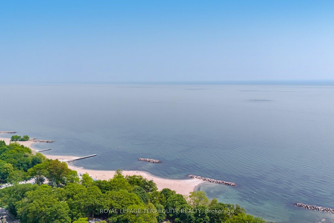$2,499,000
Available - For Sale
Listing ID: E12234336
17 Maclean Aven , Toronto, M4E 2Z8, Toronto
| If you've walked through The Beaches along the boardwalk, you've likely noticed this soulful and distinctive home, but the real charm begins inside. Every room offers breathtaking views of Lake Ontario, with a design that embraces natural light, positive energy, and a comforting atmosphere that feels like a country home in the city. The front door opens to a bright office or study framed by garden and lake views. A ladder leads to a magical loft space ideal for reading, meditation, reflection, or imaginative play, with a charming pass-through overlooking the main living area. The open-concept living, dining, and kitchen space features cathedral wood ceilings, exposed beams, skylights, and three bay windows that bathe the space in natural light through every season. A wood-burning fireplace adds warmth and calm year-round. Beyond the kitchen is a cozy family room with built-in shelving, once used as an art studio. Upstairs, the second bedroom includes a vaulted dormer ceiling, three piece ensuite, a walkout balcony with lake views, and a colourful leaded glass pocket door. The spacious primary suite includes cathedral ceilings, a jetted soaker tub, a large walk-in closet, and French doors that open onto an oversized rooftop deck surrounded by mature trees for privacy and shade while still offering stunning views of the lake and boardwalk.A second staircase leads back to the main floor. There is a bathroom, laundry area, wet bar (easily converted to a kitchenette), and a third oversized bedroom with two entrances and a garden walkout, ideal as a private suite. The unfinished basement offers generous storage. Located across from Balmy Beach, this home is in park heaven, with four nearby parks, numerous trails, and easy access to Kew Beach, downtown Toronto, the QEW, DVP, TTC, and a vibrant stretch of Queen Street filled with one of a kind shops, cafés, and boutiques. This is a unique home you won't want to miss. |
| Price | $2,499,000 |
| Taxes: | $15565.00 |
| Occupancy: | Vacant |
| Address: | 17 Maclean Aven , Toronto, M4E 2Z8, Toronto |
| Directions/Cross Streets: | Queen St. E and Maclean |
| Rooms: | 11 |
| Bedrooms: | 3 |
| Bedrooms +: | 0 |
| Family Room: | T |
| Basement: | Unfinished |
| Level/Floor | Room | Length(ft) | Width(ft) | Descriptions | |
| Room 1 | Main | Foyer | 22.63 | 7.22 | Hardwood Floor, Large Window, Overlooks Frontyard |
| Room 2 | Upper | Loft | 7.22 | 7.87 | Broadloom, Large Window, Overlooks Garden |
| Room 3 | Main | Living Ro | 23.29 | 18.6 | Hardwood Floor, Combined w/Dining, Fireplace |
| Room 4 | Main | Dining Ro | 23.29 | 18.6 | Hardwood Floor, Combined w/Living, Ceiling Fan(s) |
| Room 5 | Main | Kitchen | 15.15 | 12.79 | Hardwood Floor, Quartz Counter, Backsplash |
| Room 6 | Main | Family Ro | 23.29 | 11.94 | Hardwood Floor, W/O To Patio, B/I Shelves |
| Room 7 | Main | Bedroom 3 | 18.37 | 13.78 | Hardwood Floor, W/O To Garden, Window |
| Room 8 | Main | Utility R | 7.94 | 4.92 | Vinyl Floor, Bar Sink, Window |
| Room 9 | Main | Laundry | 4.66 | 6.33 | Vinyl Floor, Window |
| Room 10 | Upper | Bedroom 2 | 18.83 | 13.09 | Hardwood Floor, Ensuite Bath, W/O To Balcony |
| Room 11 | Upper | Primary B | 19.68 | 13.12 | Hardwood Floor, Ensuite Bath, W/O To Deck |
| Washroom Type | No. of Pieces | Level |
| Washroom Type 1 | 4 | Main |
| Washroom Type 2 | 3 | Upper |
| Washroom Type 3 | 4 | Upper |
| Washroom Type 4 | 0 | |
| Washroom Type 5 | 0 | |
| Washroom Type 6 | 4 | Main |
| Washroom Type 7 | 3 | Upper |
| Washroom Type 8 | 4 | Upper |
| Washroom Type 9 | 0 | |
| Washroom Type 10 | 0 |
| Total Area: | 0.00 |
| Property Type: | Detached |
| Style: | 1 1/2 Storey |
| Exterior: | Aluminum Siding, Brick |
| Garage Type: | Attached |
| (Parking/)Drive: | Private Do |
| Drive Parking Spaces: | 2 |
| Park #1 | |
| Parking Type: | Private Do |
| Park #2 | |
| Parking Type: | Private Do |
| Pool: | None |
| Approximatly Square Footage: | 2000-2500 |
| CAC Included: | N |
| Water Included: | N |
| Cabel TV Included: | N |
| Common Elements Included: | N |
| Heat Included: | N |
| Parking Included: | N |
| Condo Tax Included: | N |
| Building Insurance Included: | N |
| Fireplace/Stove: | Y |
| Heat Type: | Forced Air |
| Central Air Conditioning: | Central Air |
| Central Vac: | N |
| Laundry Level: | Syste |
| Ensuite Laundry: | F |
| Sewers: | Sewer |
$
%
Years
This calculator is for demonstration purposes only. Always consult a professional
financial advisor before making personal financial decisions.
| Although the information displayed is believed to be accurate, no warranties or representations are made of any kind. |
| ROYAL LEPAGE TERREQUITY REALTY |
|
|

Wally Islam
Real Estate Broker
Dir:
416-949-2626
Bus:
416-293-8500
Fax:
905-913-8585
| Virtual Tour | Book Showing | Email a Friend |
Jump To:
At a Glance:
| Type: | Freehold - Detached |
| Area: | Toronto |
| Municipality: | Toronto E02 |
| Neighbourhood: | The Beaches |
| Style: | 1 1/2 Storey |
| Tax: | $15,565 |
| Beds: | 3 |
| Baths: | 3 |
| Fireplace: | Y |
| Pool: | None |
Locatin Map:
Payment Calculator:
