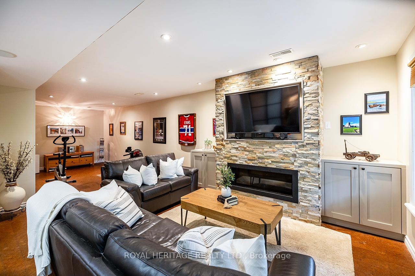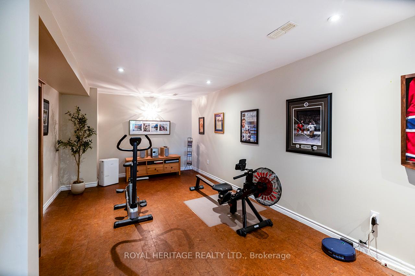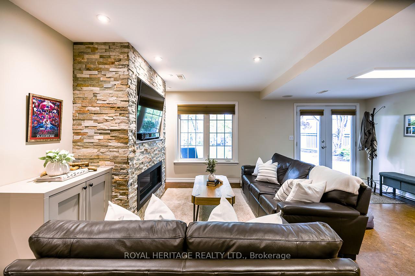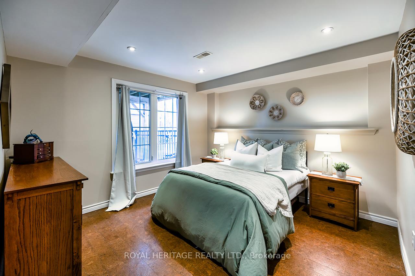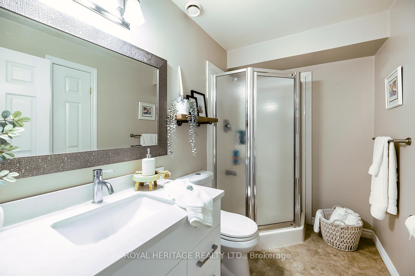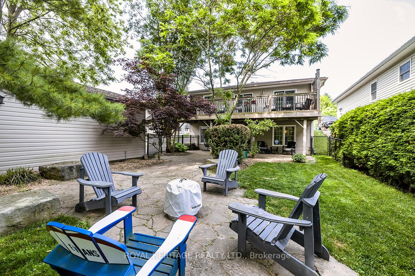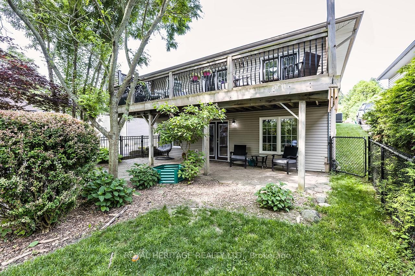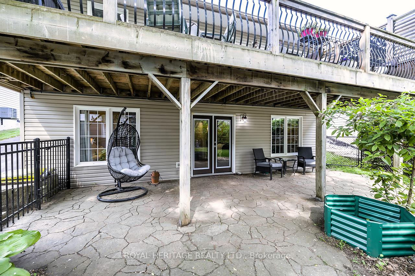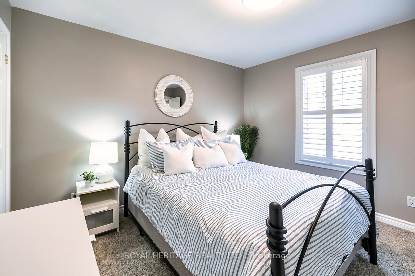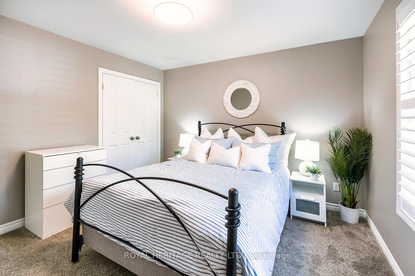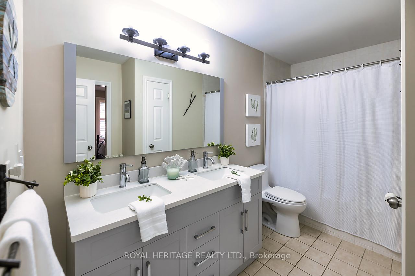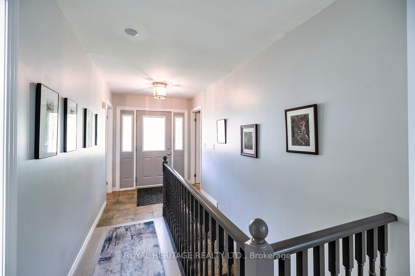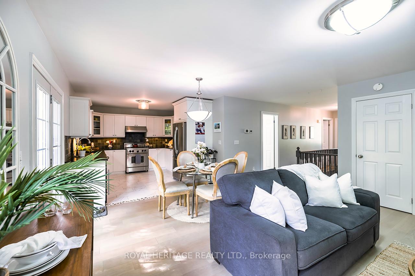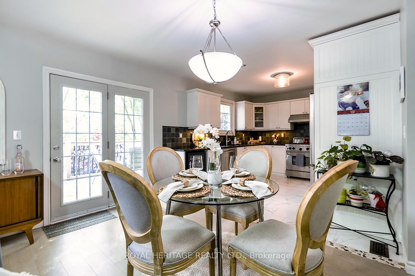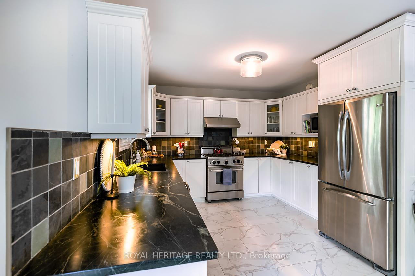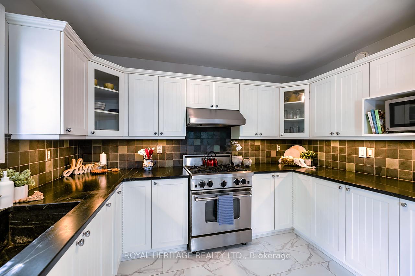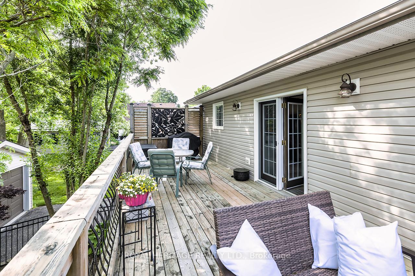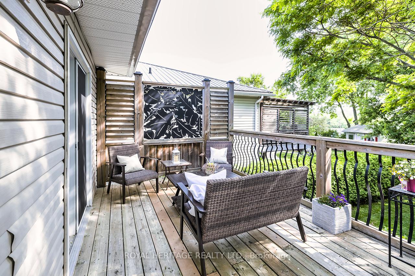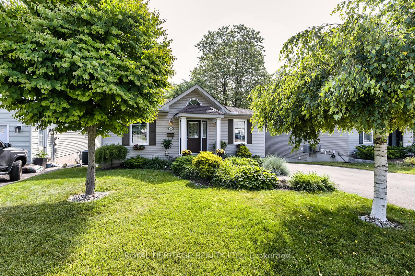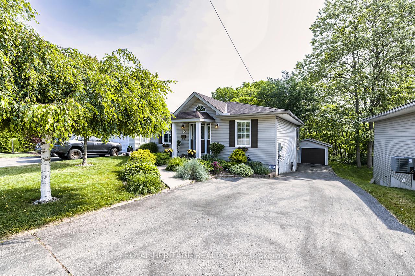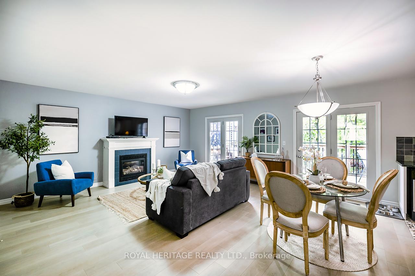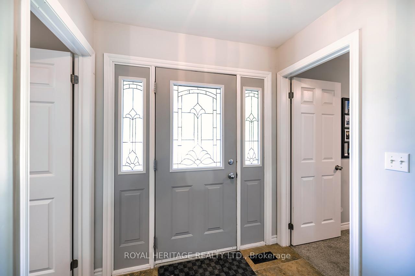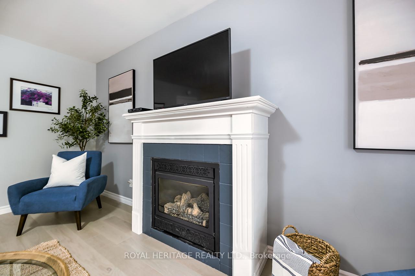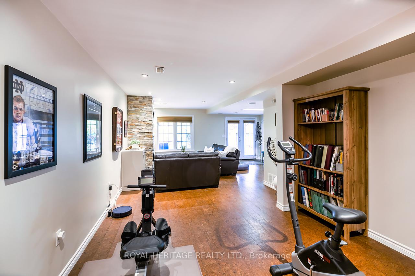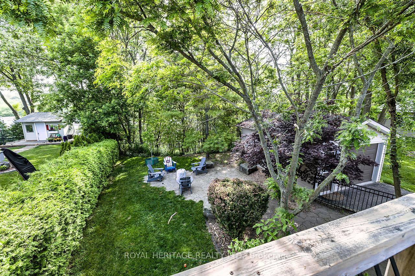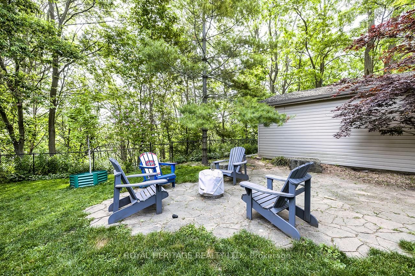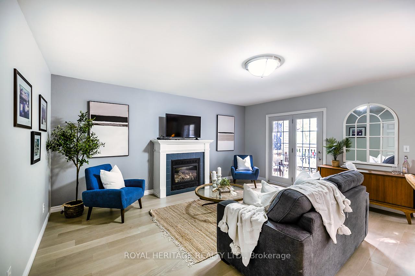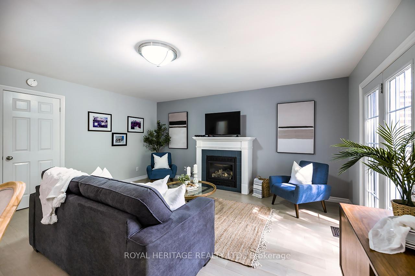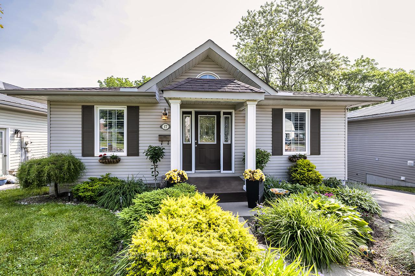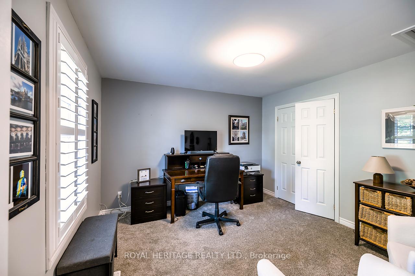$699,999
Available - For Sale
Listing ID: X12231395
17 Chestnut Hill , Port Hope, L1A 2B1, Northumberland
| Welcome to 17 Chestnut Hill, a beautifully updated 2+1 bedroom bungalow tucked into one of Port Hopes most peaceful, tree-lined yard. Thoughtfully designed and tastefully upgraded, this home blends comfort, style, and functionality throughout. Step inside to find a surprisingly spacious main floor with a large, light-filled kitchen, ideal for everyday living and entertaining alike. The open-concept layout leads seamlessly to a full-width deck overlooking a private, impeccably maintained yard, a perfect retreat surrounded by nature. Downstairs, the walk-out basement feels like its own sanctuary, featuring a cozy fireplace, a rec room, TV lounge, additional bathroom, and a bright bedroom with full-size window, ideal for guests or extended family. With quality finishes throughout and a flexible layout that suits a variety of lifestyles, this is a home you'll want to experience in person. A rare blend of privacy, charm, and modern comfort in the heart of Port Hope. Gas hook up for BBQ, Chain link fence 2022, Furnace 2021, Kitchen tile and Engineered hardwood 2022, Garage roofing 2024 Eaves Trough leafs filters on home and garage 2022, New Lifebreath air cleaner 2023, broadloom 2019, semi ensuite updated 2021 |
| Price | $699,999 |
| Taxes: | $5740.00 |
| Assessment Year: | 2024 |
| Occupancy: | Owner |
| Address: | 17 Chestnut Hill , Port Hope, L1A 2B1, Northumberland |
| Directions/Cross Streets: | Highland Drive and Cavan St |
| Rooms: | 5 |
| Rooms +: | 3 |
| Bedrooms: | 2 |
| Bedrooms +: | 1 |
| Family Room: | F |
| Basement: | Finished wit, Separate Ent |
| Level/Floor | Room | Length(ft) | Width(ft) | Descriptions | |
| Room 1 | Main | Primary B | 11.61 | 11.61 | Broadloom, Semi Ensuite, California Shutters |
| Room 2 | Main | Bedroom 2 | 11.61 | 11.61 | Broadloom, California Shutters |
| Room 3 | Main | Kitchen | 12 | 10.99 | Tile Floor, Stone Counters |
| Room 4 | Main | Living Ro | 15.97 | 12.04 | Hardwood Floor, Fireplace |
| Room 5 | Main | Dining Ro | 12.99 | 6.99 | Hardwood Floor |
| Room 6 | Lower | Bedroom 3 | 10.99 | 10.99 | Cork Floor, Large Window, 3 Pc Ensuite |
| Room 7 | Lower | Recreatio | 15.78 | 10.99 | Cork Floor |
| Room 8 | Lower | Living Ro | 12 | 13.48 | Fireplace, Cork Floor |
| Washroom Type | No. of Pieces | Level |
| Washroom Type 1 | 5 | Main |
| Washroom Type 2 | 3 | Lower |
| Washroom Type 3 | 0 | |
| Washroom Type 4 | 0 | |
| Washroom Type 5 | 0 | |
| Washroom Type 6 | 5 | Main |
| Washroom Type 7 | 3 | Lower |
| Washroom Type 8 | 0 | |
| Washroom Type 9 | 0 | |
| Washroom Type 10 | 0 |
| Total Area: | 0.00 |
| Approximatly Age: | 16-30 |
| Property Type: | Detached |
| Style: | Bungalow |
| Exterior: | Vinyl Siding |
| Garage Type: | Detached |
| Drive Parking Spaces: | 4 |
| Pool: | None |
| Approximatly Age: | 16-30 |
| Approximatly Square Footage: | 700-1100 |
| CAC Included: | N |
| Water Included: | N |
| Cabel TV Included: | N |
| Common Elements Included: | N |
| Heat Included: | N |
| Parking Included: | N |
| Condo Tax Included: | N |
| Building Insurance Included: | N |
| Fireplace/Stove: | Y |
| Heat Type: | Forced Air |
| Central Air Conditioning: | Central Air |
| Central Vac: | N |
| Laundry Level: | Syste |
| Ensuite Laundry: | F |
| Sewers: | Sewer |
| Utilities-Hydro: | Y |
$
%
Years
This calculator is for demonstration purposes only. Always consult a professional
financial advisor before making personal financial decisions.
| Although the information displayed is believed to be accurate, no warranties or representations are made of any kind. |
| ROYAL HERITAGE REALTY LTD. |
|
|

Wally Islam
Real Estate Broker
Dir:
416-949-2626
Bus:
416-293-8500
Fax:
905-913-8585
| Virtual Tour | Book Showing | Email a Friend |
Jump To:
At a Glance:
| Type: | Freehold - Detached |
| Area: | Northumberland |
| Municipality: | Port Hope |
| Neighbourhood: | Port Hope |
| Style: | Bungalow |
| Approximate Age: | 16-30 |
| Tax: | $5,740 |
| Beds: | 2+1 |
| Baths: | 2 |
| Fireplace: | Y |
| Pool: | None |
Locatin Map:
Payment Calculator:

