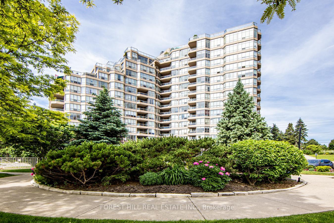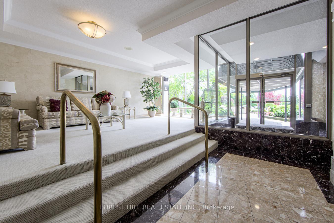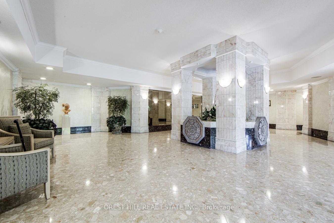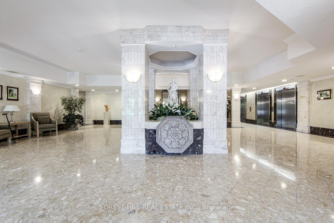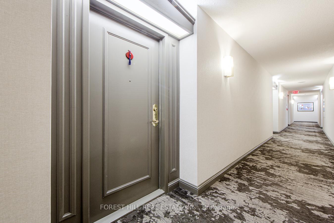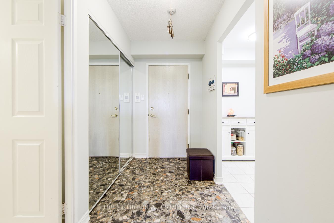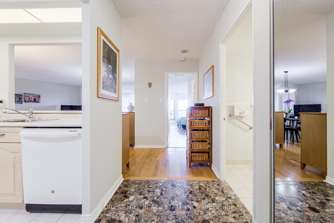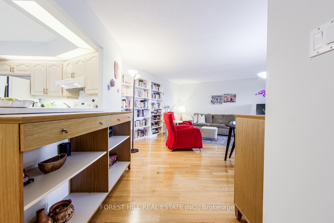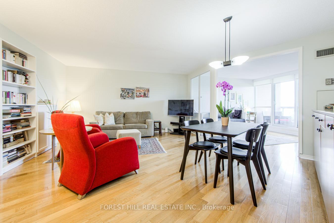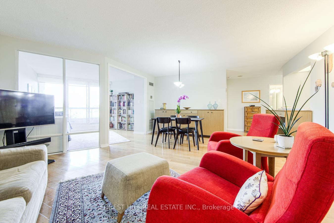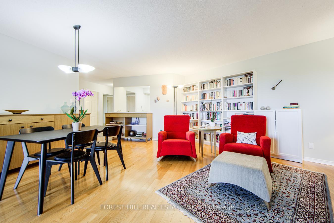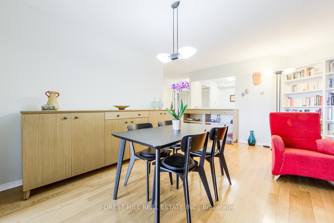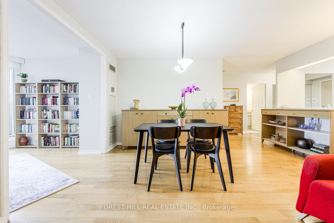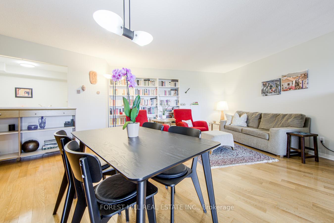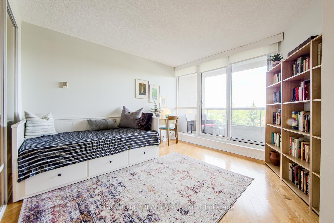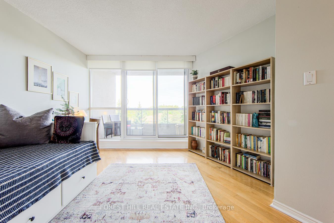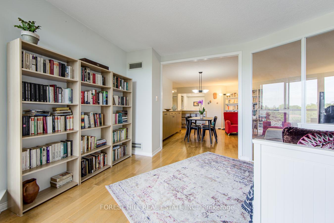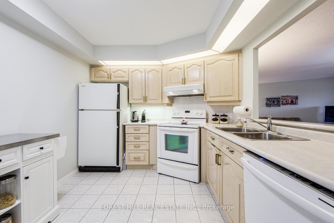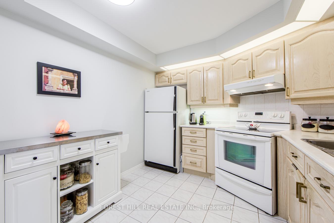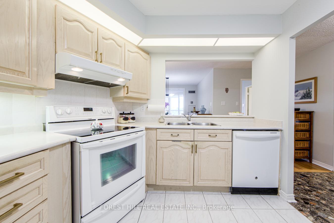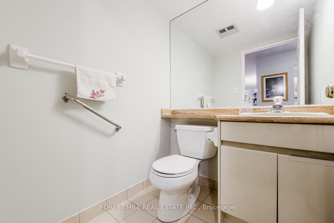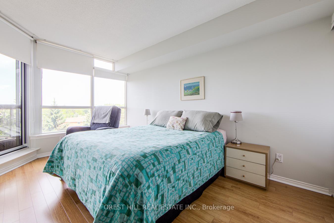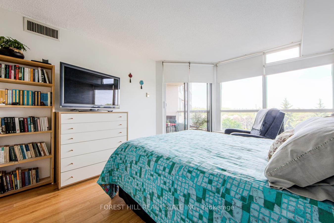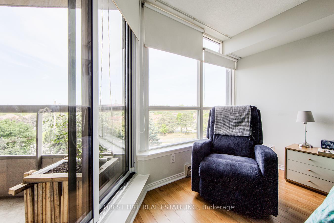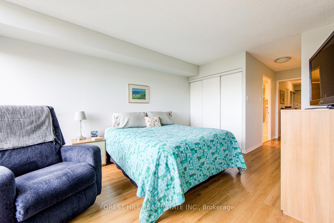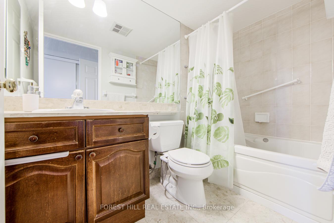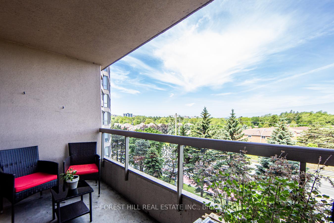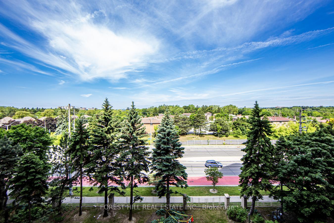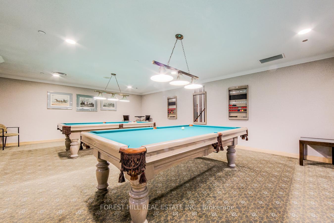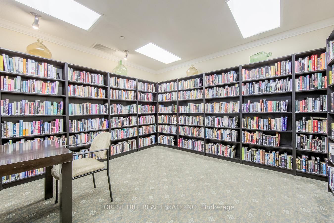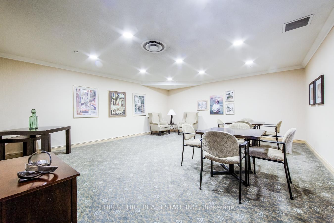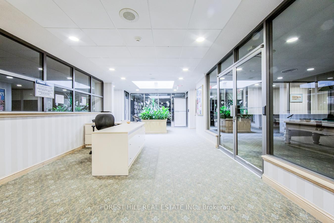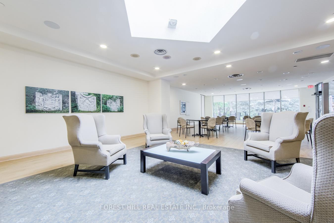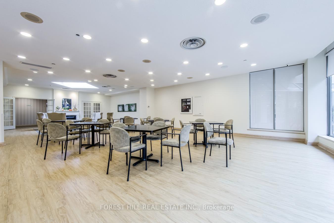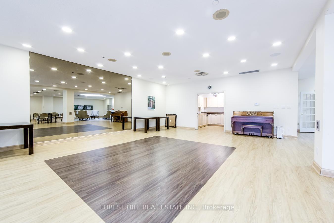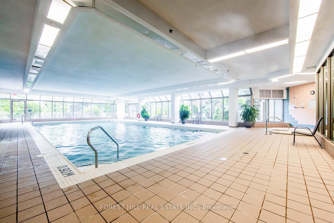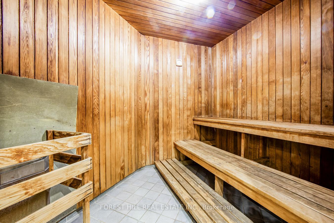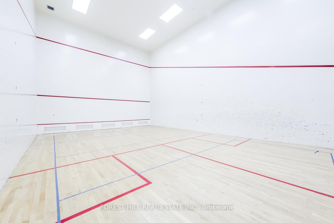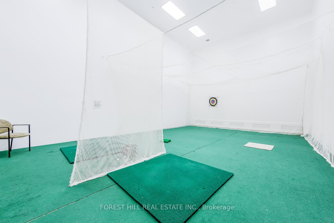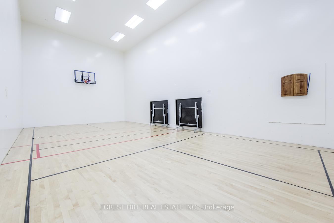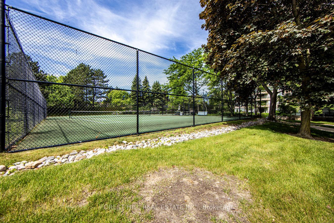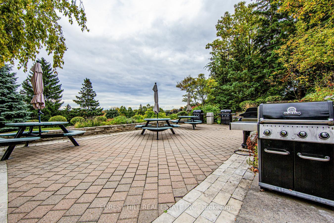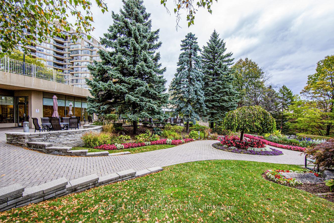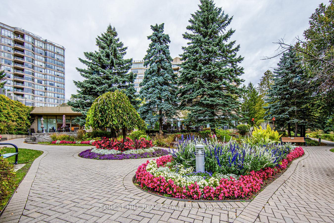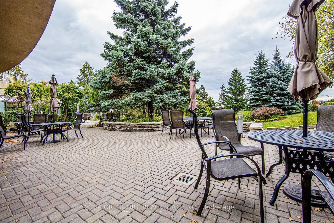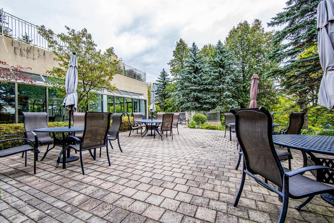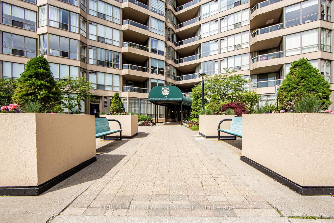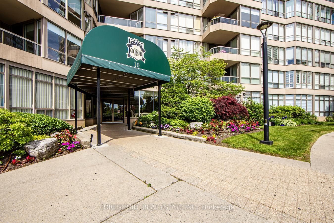$625,000
Available - For Sale
Listing ID: E12233327
10 Guildwood Park , Toronto, M1E 5B5, Toronto
| Welcome to resort-style living at the prestigious Gates of Guildwood, built by Tridel! Bright unit with hardwood floors throughout, a generous primary bedroom with 4pc ensuite and walk out to balcony, a sun-filled sitting room with sliding doors that can double as a second bedroom/office, a large kitchen, large laundry with space for extra storage. All utilities, cable, and high speed internet are INCLUDED! ! !Located within a gated complex set on 13 acres of spectacular gardens and parkland, the building offers premium amenities including an indoor saltwater pool, sauna, tennis court, pickleball court, Car Wash, Community BBQ, Exercise Room and more . Residents also enjoy organized social activities and the convenience of an on-site management office . Conveniently located near Guildwood GO Station. Enjoy a fantastic sense of community, there is something for everyone whether its a game of billiards in the game room, relaxing in the sauna, or enjoying a quiet afternoon in the library . .. This unit offers not just a home, but a lifestyle. Don't miss your chance to live ina well-maintained, vibrant community with everything you need right at your fingertips! |
| Price | $625,000 |
| Taxes: | $2517.80 |
| Occupancy: | Owner |
| Address: | 10 Guildwood Park , Toronto, M1E 5B5, Toronto |
| Postal Code: | M1E 5B5 |
| Province/State: | Toronto |
| Directions/Cross Streets: | Guildwood Pkwy/ Kingston Rd |
| Level/Floor | Room | Length(ft) | Width(ft) | Descriptions | |
| Room 1 | Flat | Living Ro | 21.25 | 15.42 | Hardwood Floor, Combined w/Dining, Open Concept |
| Room 2 | Flat | Dining Ro | 21.25 | 15.42 | Hardwood Floor, Combined w/Living, Open Concept |
| Room 3 | Flat | Kitchen | 9.51 | 9.18 | Ceramic Floor, Eat-in Kitchen, Overlooks Living |
| Room 4 | Flat | Primary B | 13.68 | 10.96 | Hardwood Floor, Large Closet, W/O To Balcony |
| Room 5 | Flat | Solarium | 13.68 | 11.09 | Hardwood Floor, Overlooks Garden, W/O To Balcony |
| Room 6 | |||||
| Room 7 | |||||
| Room 8 | |||||
| Room 9 |
| Washroom Type | No. of Pieces | Level |
| Washroom Type 1 | 4 | Flat |
| Washroom Type 2 | 2 | Flat |
| Washroom Type 3 | 0 | |
| Washroom Type 4 | 0 | |
| Washroom Type 5 | 0 | |
| Washroom Type 6 | 4 | Flat |
| Washroom Type 7 | 2 | Flat |
| Washroom Type 8 | 0 | |
| Washroom Type 9 | 0 | |
| Washroom Type 10 | 0 |
| Total Area: | 0.00 |
| Washrooms: | 2 |
| Heat Type: | Forced Air |
| Central Air Conditioning: | Central Air |
$
%
Years
This calculator is for demonstration purposes only. Always consult a professional
financial advisor before making personal financial decisions.
| Although the information displayed is believed to be accurate, no warranties or representations are made of any kind. |
| FOREST HILL REAL ESTATE INC. |
|
|

Wally Islam
Real Estate Broker
Dir:
416-949-2626
Bus:
416-293-8500
Fax:
905-913-8585
| Virtual Tour | Book Showing | Email a Friend |
Jump To:
At a Glance:
| Type: | Com - Condo Apartment |
| Area: | Toronto |
| Municipality: | Toronto E08 |
| Neighbourhood: | Guildwood |
| Style: | Apartment |
| Tax: | $2,517.8 |
| Maintenance Fee: | $836.87 |
| Beds: | 1+1 |
| Baths: | 2 |
| Fireplace: | N |
Locatin Map:
Payment Calculator:
