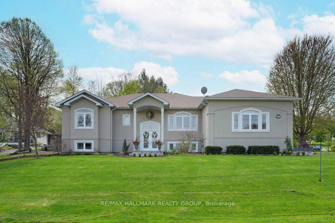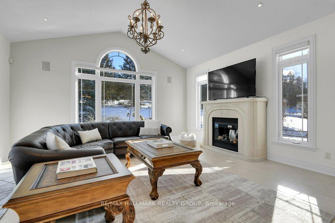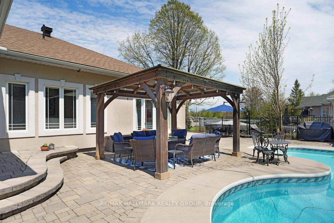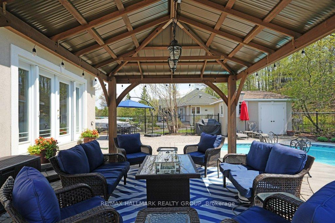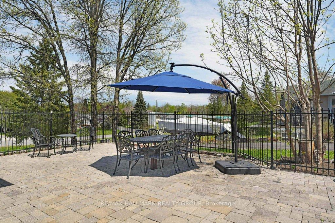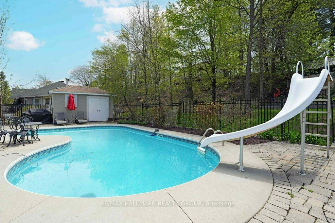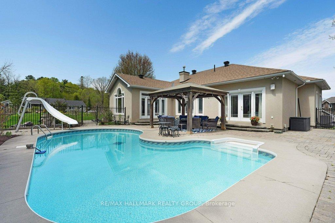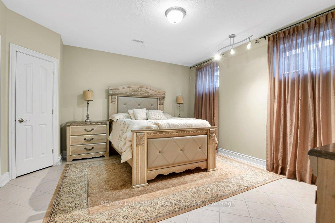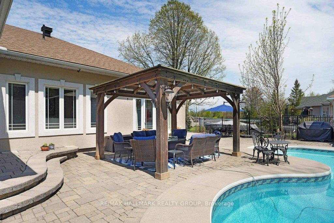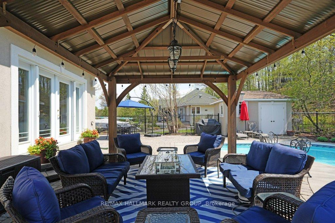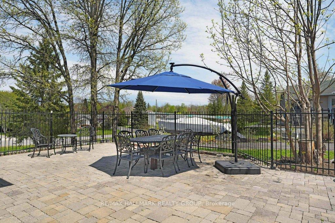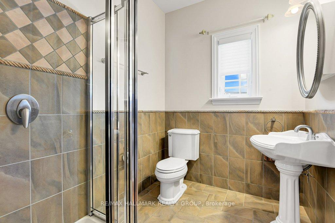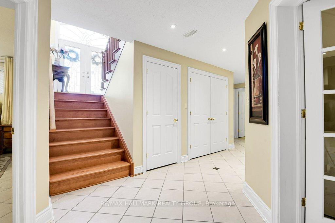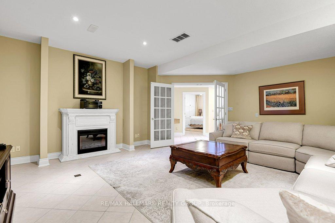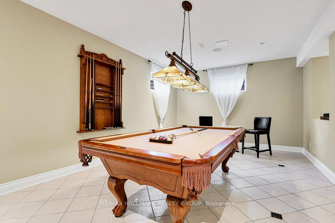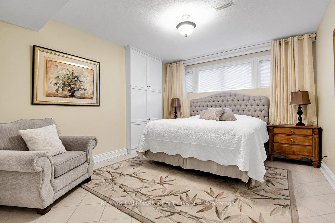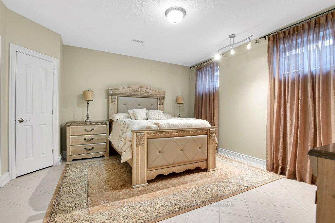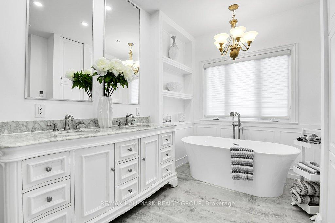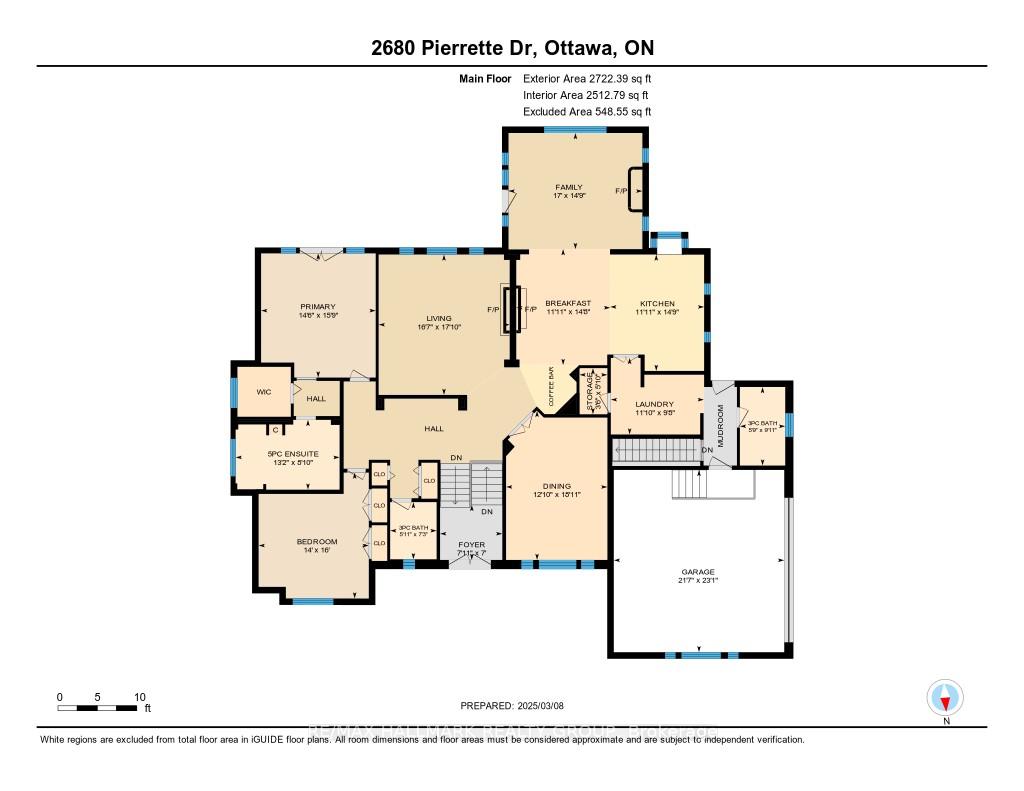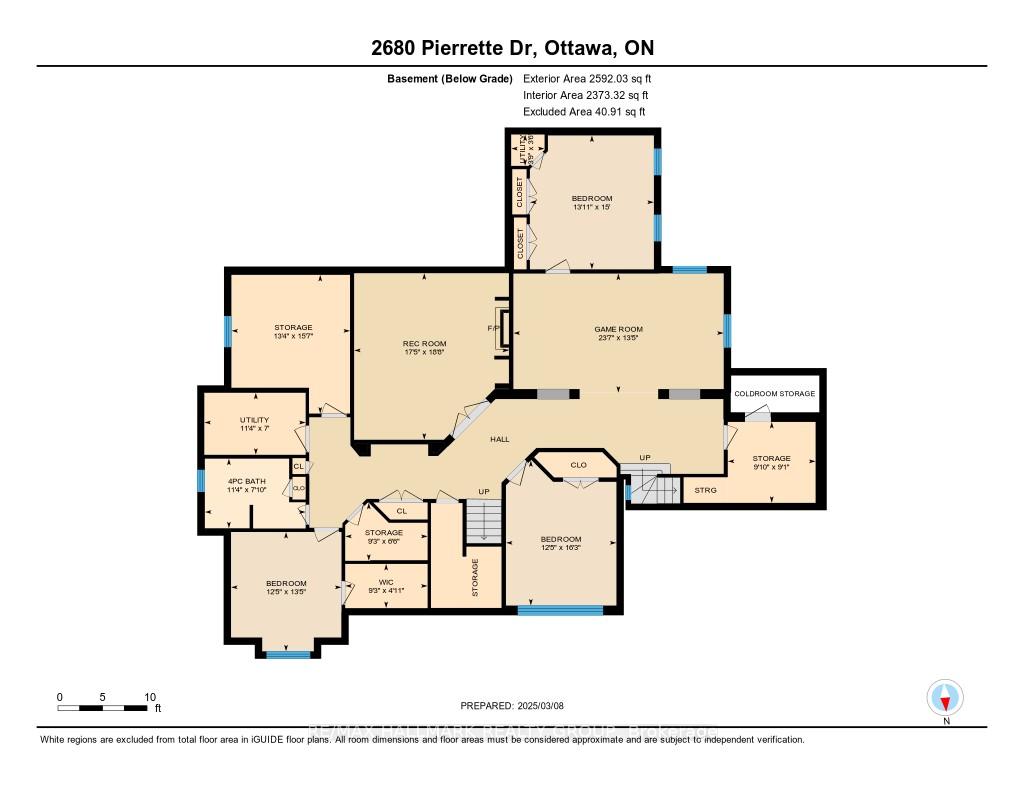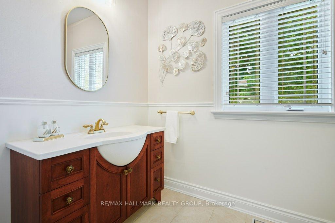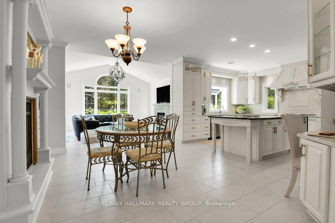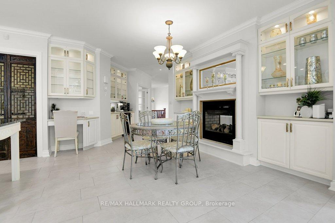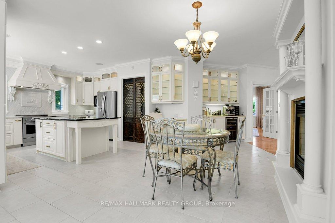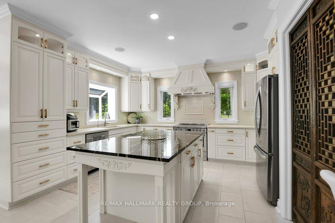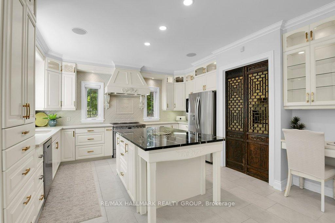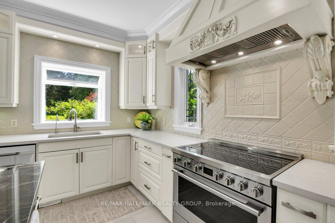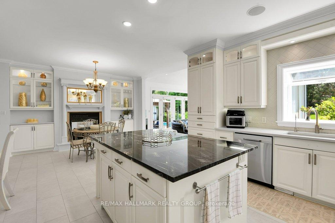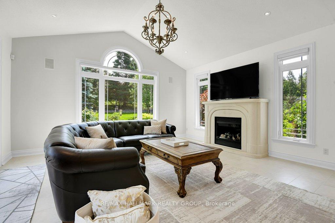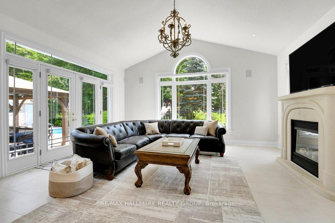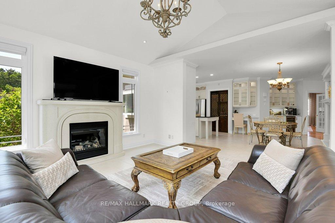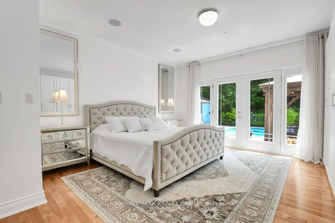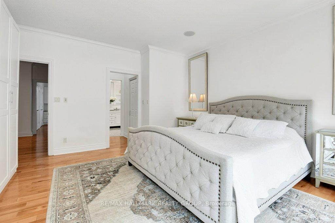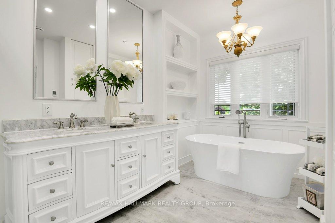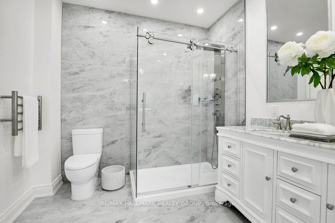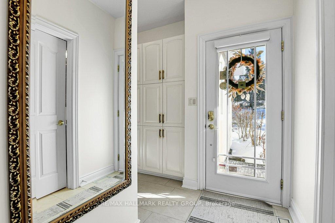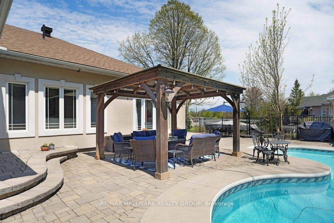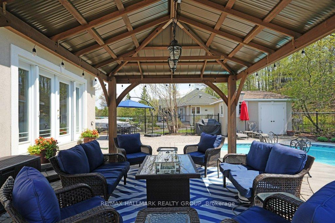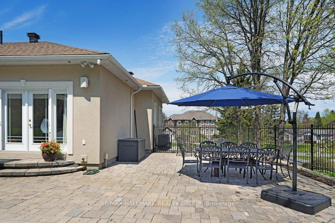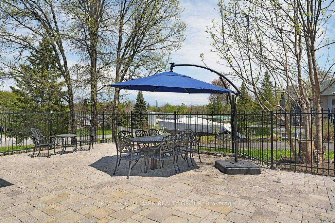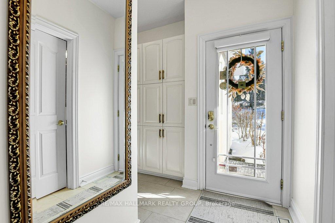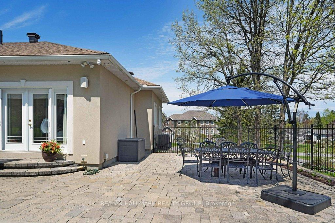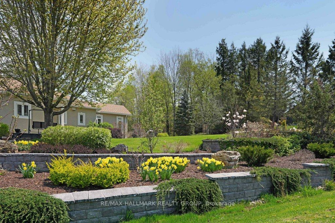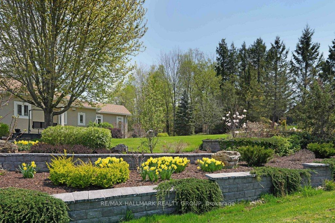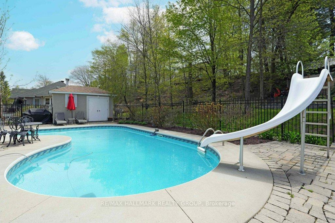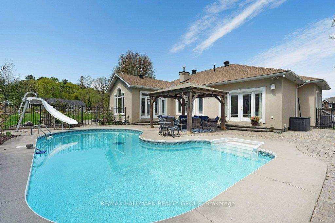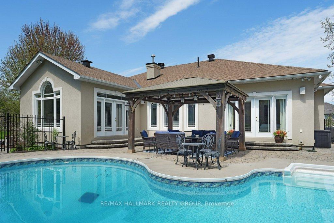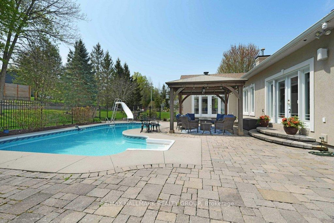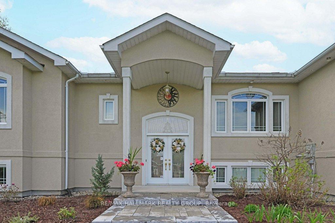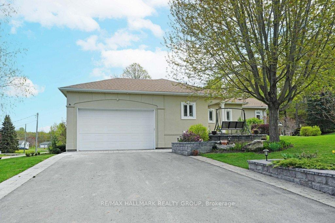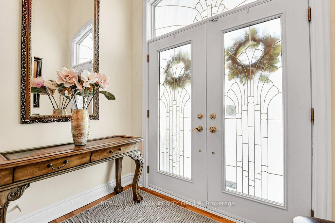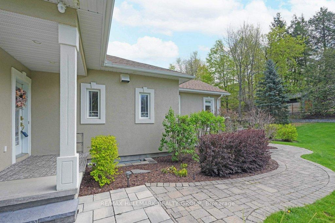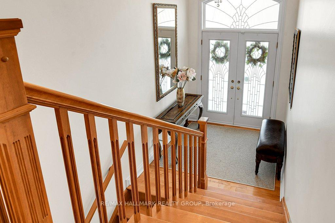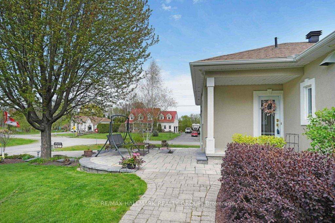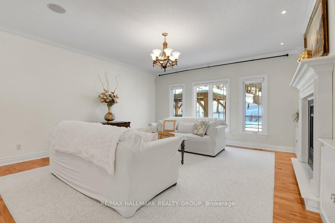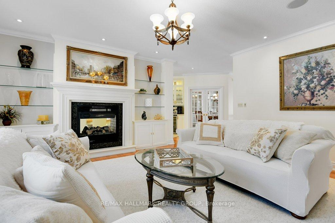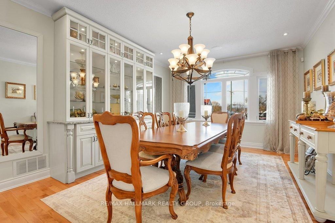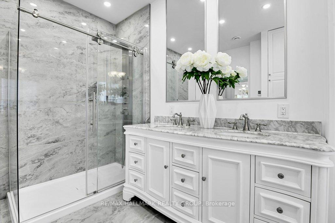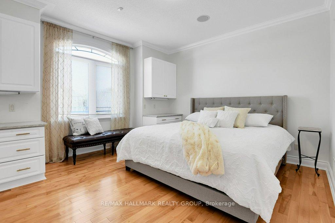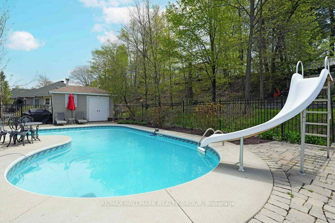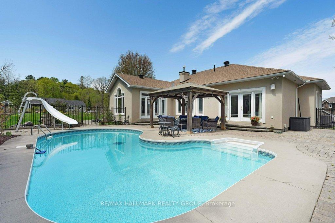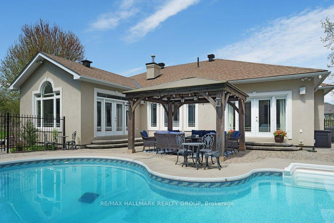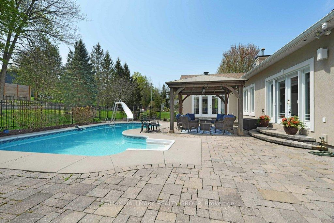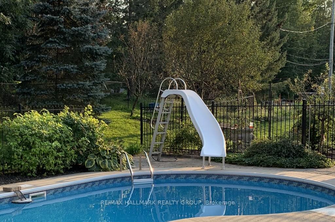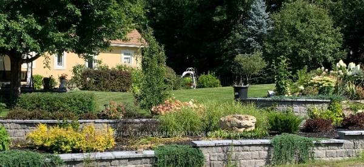$1,298,000
Available - For Sale
Listing ID: X12235101
2680 Pierrette Driv , Orleans - Cumberland and Area, K4C 1B6, Ottawa
| Nestled in the heart of Cumberland Estates, this exceptional home offers the perfect balance of modern updates and natural seclusion. Situated on a lush, wooded lot, this property provides ultimate privacy while boasting meticulously maintained landscaping that enhances its serene setting. Inside, this home showcases pristine style and livability. The recently updated kitchen (2022) is a true showstopper, featuring high-end finishes, abundant cabinetry, quartz countertops, stainless steel appliances, and a well-designed layout - perfect for both cooking and entertaining. The extra-large living room, dining room, and family room elevate the home's functionality and elegance, offering ample space for gatherings. The main floor is complete with a large and bright primary bedroom and a spa-like ensuite, fully renovated in 2023. With another very large bedroom and a dining room that can easily convert to a third bedroom, the space will fit any family. Another standout feature is the expansive basement, designed for both recreation and relaxation. This incredible space boasts a spacious games room, a dedicated media room for movie nights, and three additional bedrooms, offering endless possibilities for guests, family, or multi-purpose use. Radiant floor heating all throughout the basement and principal bathroom. The outdoor retreat is just as impressive. Imagine summer days spent on the interlock patio beneath the oversized gazebo, overlooking the sparkling inground pool and surrounded by mature trees. But it's not just the patio - everywhere you look, you'll find stunning stone landscaping and thoughtfully maintained gardens, creating a private oasis where you can relax, entertain, and unwind in total serenity. With its secluded ambiance, luxurious updates, and thoughtfully designed entertainment spaces, this home is a rare find - dont miss the chance to experience it for yourself! |
| Price | $1,298,000 |
| Taxes: | $7212.00 |
| Occupancy: | Owner |
| Address: | 2680 Pierrette Driv , Orleans - Cumberland and Area, K4C 1B6, Ottawa |
| Directions/Cross Streets: | Old Montreal Rd and Pierrette |
| Rooms: | 11 |
| Rooms +: | 6 |
| Bedrooms: | 2 |
| Bedrooms +: | 3 |
| Family Room: | T |
| Basement: | Finished, Full |
| Level/Floor | Room | Length(ft) | Width(ft) | Descriptions | |
| Room 1 | Main | Bathroom | 9.97 | 5.74 | 3 Pc Bath |
| Room 2 | Main | Bathroom | 7.25 | 5.9 | 3 Pc Bath |
| Room 3 | Main | Bathroom | 13.19 | 8.86 | 5 Pc Ensuite |
| Room 4 | Main | Bedroom 2 | 15.97 | 13.97 | |
| Room 5 | Main | Breakfast | 14.69 | 11.91 | |
| Room 6 | Main | Dining Ro | 18.93 | 12.86 | |
| Room 7 | Main | Family Ro | 16.99 | 14.73 | |
| Room 8 | Main | Foyer | 7.9 | 6.99 | |
| Room 9 | Main | Kitchen | 14.76 | 11.91 | |
| Room 10 | Main | Laundry | 11.81 | 9.71 | |
| Room 11 | Main | Living Ro | 17.81 | 16.63 | |
| Room 12 | Main | Primary B | 15.74 | 14.53 | |
| Room 13 | Basement | Bathroom | 11.32 | 7.81 | 4 Pc Bath |
| Room 14 | Basement | Bedroom 3 | 13.38 | 12.4 | |
| Room 15 | Basement | Bedroom 4 | 15.02 | 13.91 |
| Washroom Type | No. of Pieces | Level |
| Washroom Type 1 | 3 | Main |
| Washroom Type 2 | 5 | Main |
| Washroom Type 3 | 4 | Basement |
| Washroom Type 4 | 0 | |
| Washroom Type 5 | 0 | |
| Washroom Type 6 | 3 | Main |
| Washroom Type 7 | 5 | Main |
| Washroom Type 8 | 4 | Basement |
| Washroom Type 9 | 0 | |
| Washroom Type 10 | 0 |
| Total Area: | 0.00 |
| Approximatly Age: | 16-30 |
| Property Type: | Detached |
| Style: | Bungalow |
| Exterior: | Stucco (Plaster) |
| Garage Type: | Attached |
| Drive Parking Spaces: | 6 |
| Pool: | Inground |
| Other Structures: | Gazebo, Garden |
| Approximatly Age: | 16-30 |
| Approximatly Square Footage: | 2500-3000 |
| Property Features: | Fenced Yard, Ravine |
| CAC Included: | N |
| Water Included: | N |
| Cabel TV Included: | N |
| Common Elements Included: | N |
| Heat Included: | N |
| Parking Included: | N |
| Condo Tax Included: | N |
| Building Insurance Included: | N |
| Fireplace/Stove: | Y |
| Heat Type: | Forced Air |
| Central Air Conditioning: | Central Air |
| Central Vac: | Y |
| Laundry Level: | Syste |
| Ensuite Laundry: | F |
| Sewers: | Septic |
$
%
Years
This calculator is for demonstration purposes only. Always consult a professional
financial advisor before making personal financial decisions.
| Although the information displayed is believed to be accurate, no warranties or representations are made of any kind. |
| RE/MAX HALLMARK REALTY GROUP |
|
|

Wally Islam
Real Estate Broker
Dir:
416-949-2626
Bus:
416-293-8500
Fax:
905-913-8585
| Book Showing | Email a Friend |
Jump To:
At a Glance:
| Type: | Freehold - Detached |
| Area: | Ottawa |
| Municipality: | Orleans - Cumberland and Area |
| Neighbourhood: | 1114 - Cumberland Estates |
| Style: | Bungalow |
| Approximate Age: | 16-30 |
| Tax: | $7,212 |
| Beds: | 2+3 |
| Baths: | 4 |
| Fireplace: | Y |
| Pool: | Inground |
Locatin Map:
Payment Calculator:
