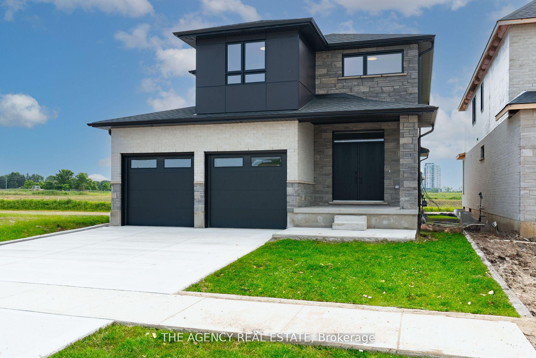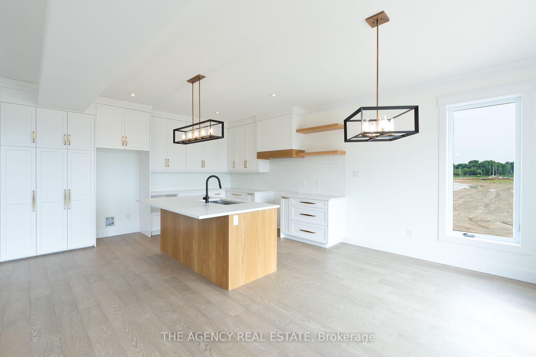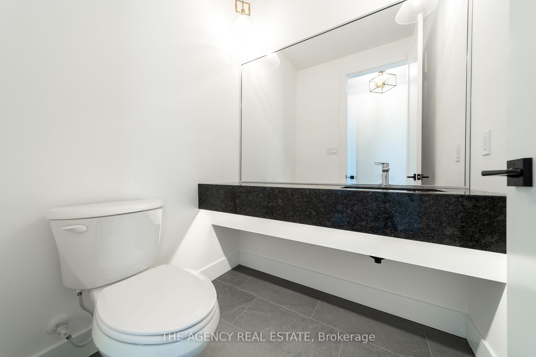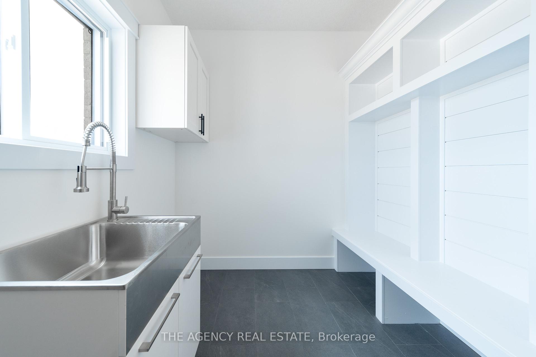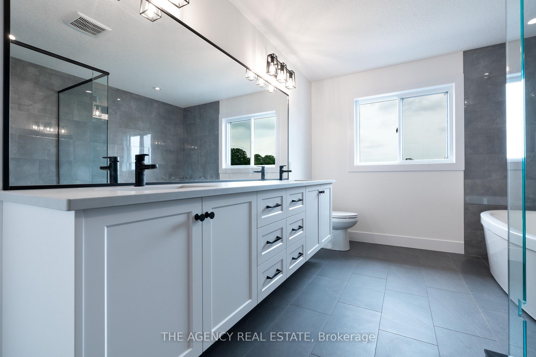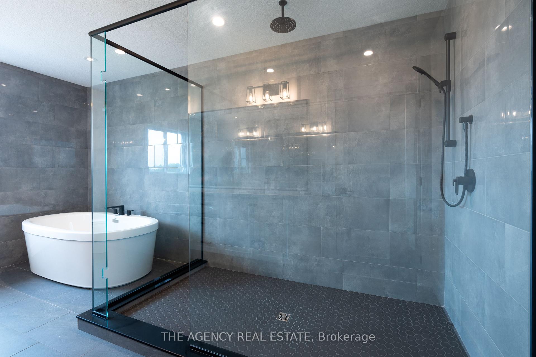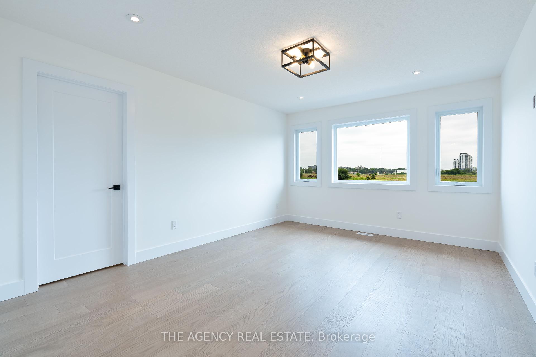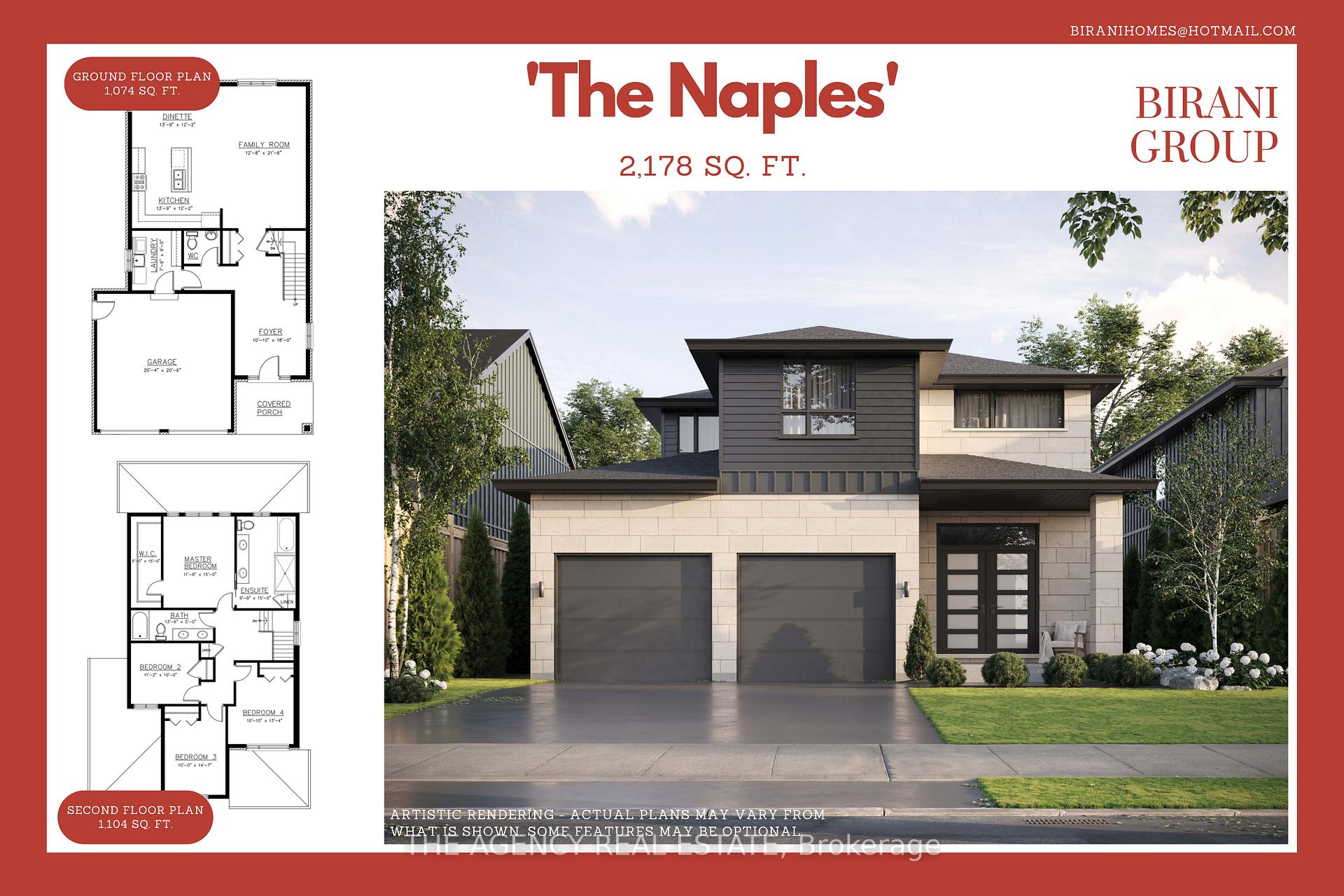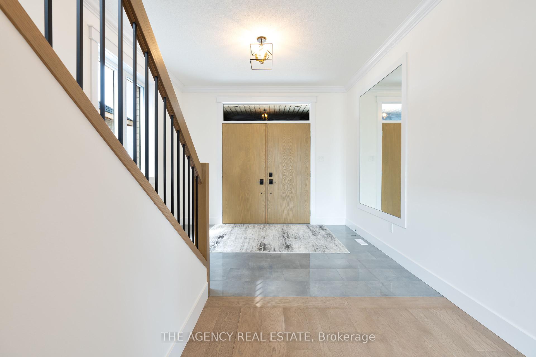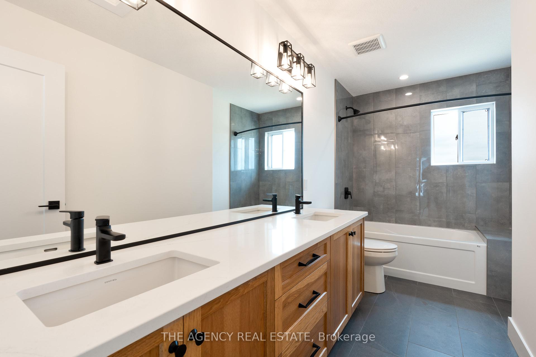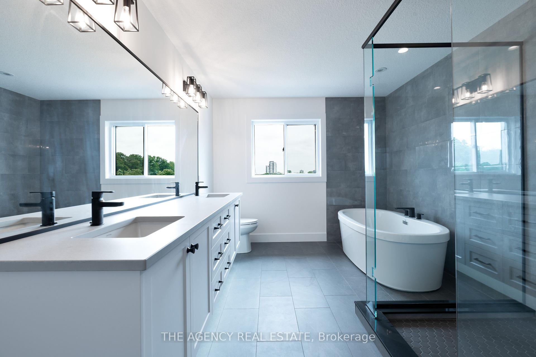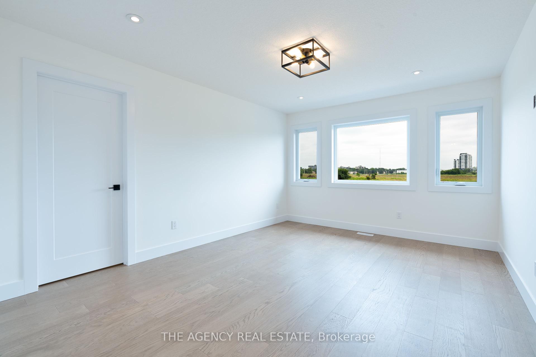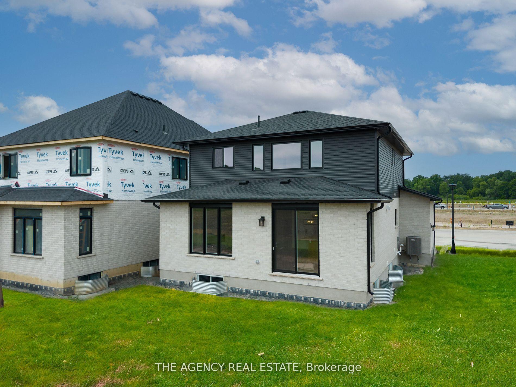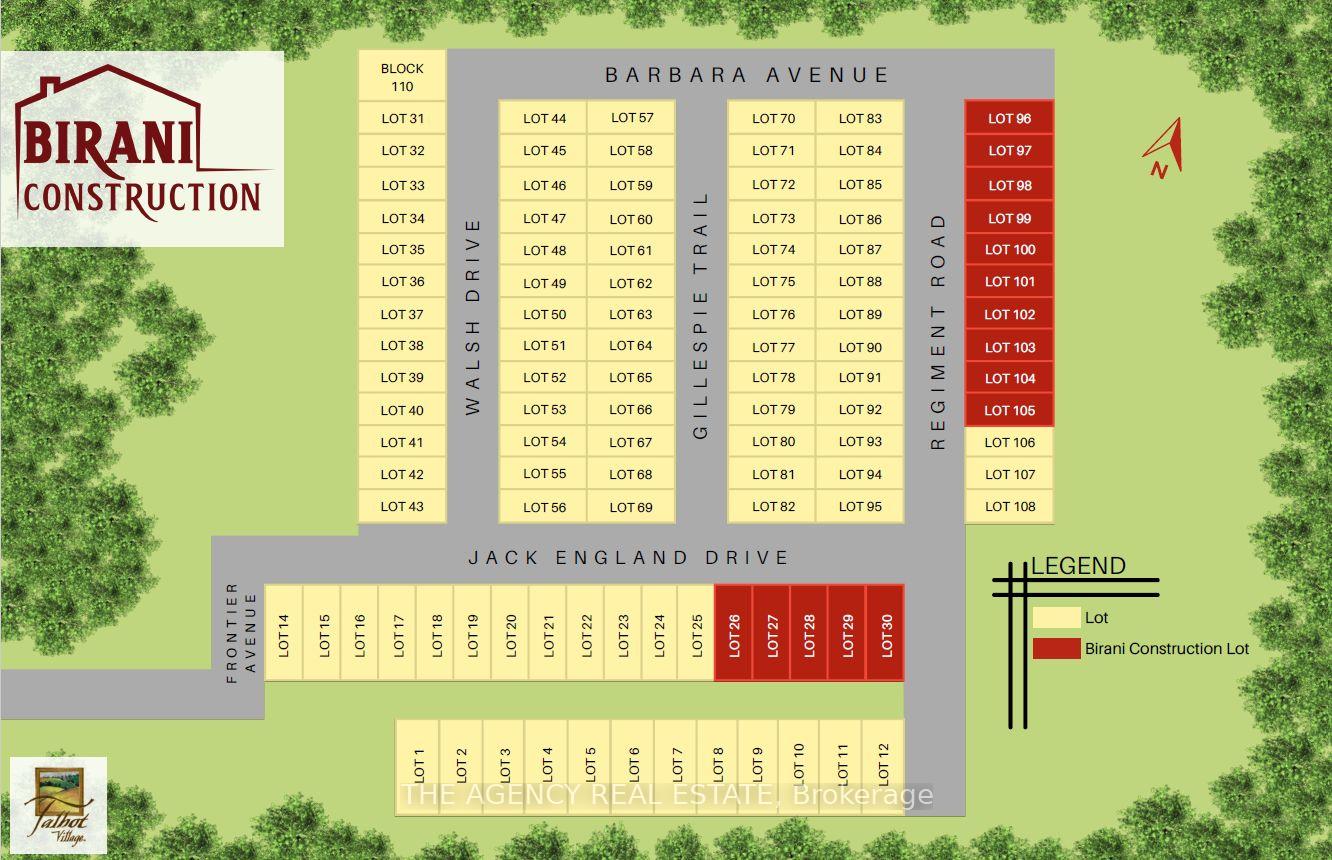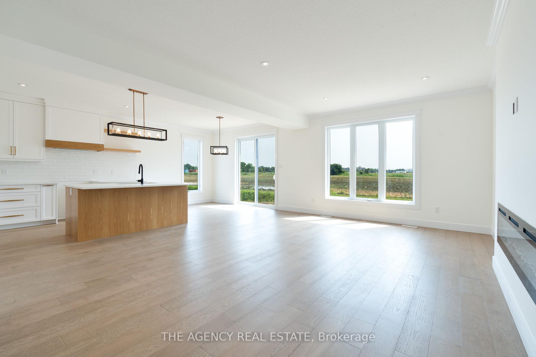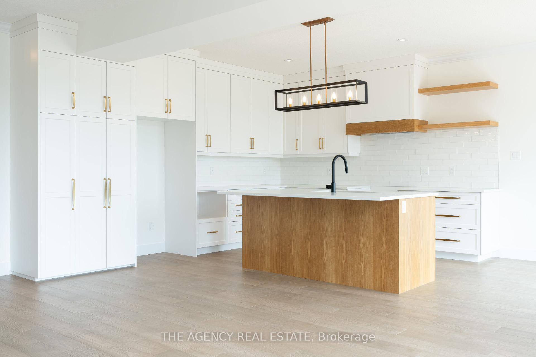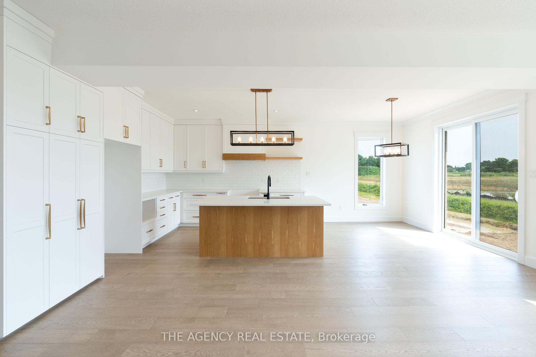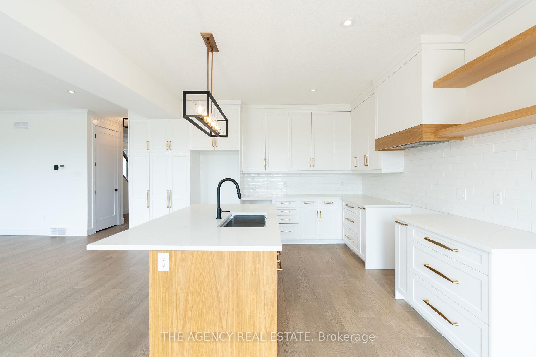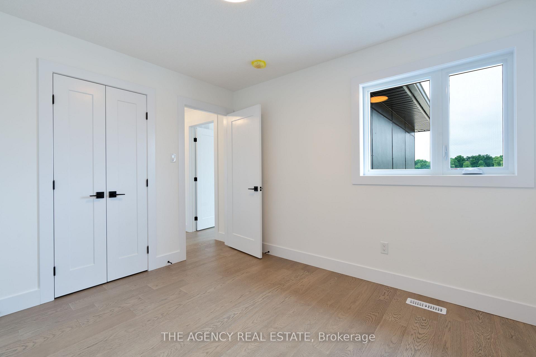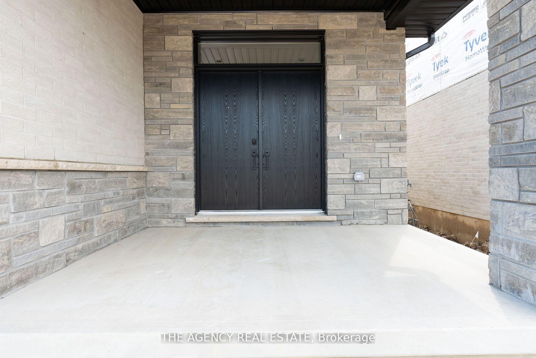$965,000
Available - For Sale
Listing ID: X12235098
3152 Regiment Road West , London South, N6P 0H2, Middlesex
| Stunning 4-Bedroom Home in Desirable Talbot Village The Naples Model by Birani Homes! Welcome to the Naples Model, a beautifully designed home by Birani Homes, located in the highly sought-after Talbot Village community. This stunning 2,173 sq. ft. residence features four spacious bedrooms and 2.5 bathrooms, offering a perfect blend of comfort and style. The upgraded kitchen boasts high-end finishes, ideal for entertaining, while hardwood flooring throughout the home adds a touch of timeless elegance. Situated on a 41 lot with open space behind, this property provides a private and scenic backdrop. The primary suite is a true retreat, featuring an upgraded ensuite and a custom walk-in closet designed for maximum organization and style. With its prime location near top-rated schools, parks, shopping, and all essential amenities, this home is an incredible opportunity you wont want to miss. Schedule your private showing today! |
| Price | $965,000 |
| Taxes: | $0.00 |
| Occupancy: | Vacant |
| Address: | 3152 Regiment Road West , London South, N6P 0H2, Middlesex |
| Directions/Cross Streets: | HEAD WEST FROM BOSTWICK ROAD ONTO PACK ROAD. TURN NORTH (RIGHT) ONTO REGIMENT ROAD. |
| Rooms: | 12 |
| Bedrooms: | 4 |
| Bedrooms +: | 0 |
| Family Room: | T |
| Basement: | Unfinished |
| Washroom Type | No. of Pieces | Level |
| Washroom Type 1 | 2 | Main |
| Washroom Type 2 | 3 | Second |
| Washroom Type 3 | 3 | Second |
| Washroom Type 4 | 0 | |
| Washroom Type 5 | 0 | |
| Washroom Type 6 | 2 | Main |
| Washroom Type 7 | 3 | Second |
| Washroom Type 8 | 3 | Second |
| Washroom Type 9 | 0 | |
| Washroom Type 10 | 0 |
| Total Area: | 0.00 |
| Property Type: | Detached |
| Style: | 2-Storey |
| Exterior: | Brick, Vinyl Siding |
| Garage Type: | Attached |
| (Parking/)Drive: | Available |
| Drive Parking Spaces: | 2 |
| Park #1 | |
| Parking Type: | Available |
| Park #2 | |
| Parking Type: | Available |
| Pool: | None |
| Approximatly Square Footage: | < 700 |
| CAC Included: | N |
| Water Included: | N |
| Cabel TV Included: | N |
| Common Elements Included: | N |
| Heat Included: | N |
| Parking Included: | N |
| Condo Tax Included: | N |
| Building Insurance Included: | N |
| Fireplace/Stove: | Y |
| Heat Type: | Forced Air |
| Central Air Conditioning: | Central Air |
| Central Vac: | N |
| Laundry Level: | Syste |
| Ensuite Laundry: | F |
| Sewers: | Sewer |
$
%
Years
This calculator is for demonstration purposes only. Always consult a professional
financial advisor before making personal financial decisions.
| Although the information displayed is believed to be accurate, no warranties or representations are made of any kind. |
| THE AGENCY REAL ESTATE |
|
|

Wally Islam
Real Estate Broker
Dir:
416-949-2626
Bus:
416-293-8500
Fax:
905-913-8585
| Book Showing | Email a Friend |
Jump To:
At a Glance:
| Type: | Freehold - Detached |
| Area: | Middlesex |
| Municipality: | London South |
| Neighbourhood: | South V |
| Style: | 2-Storey |
| Beds: | 4 |
| Baths: | 3 |
| Fireplace: | Y |
| Pool: | None |
Locatin Map:
Payment Calculator:
