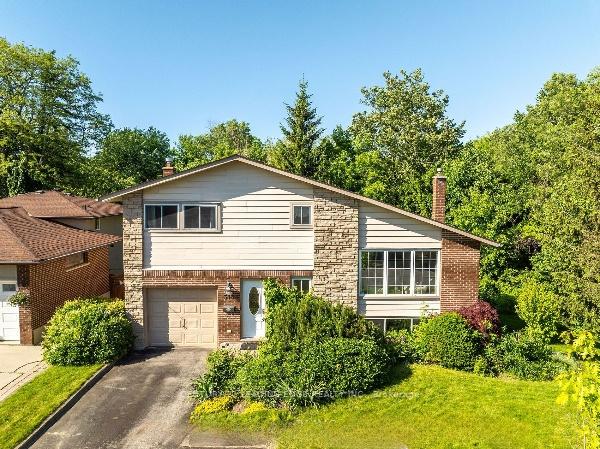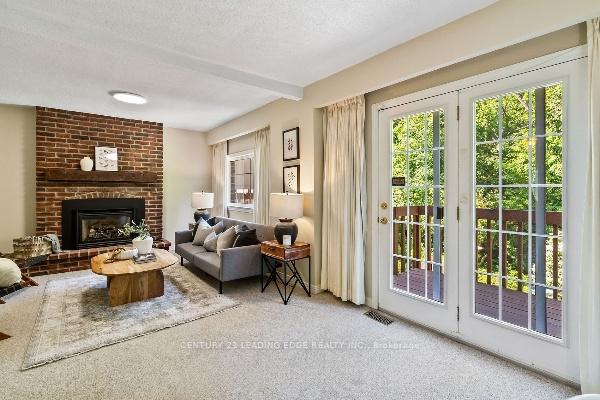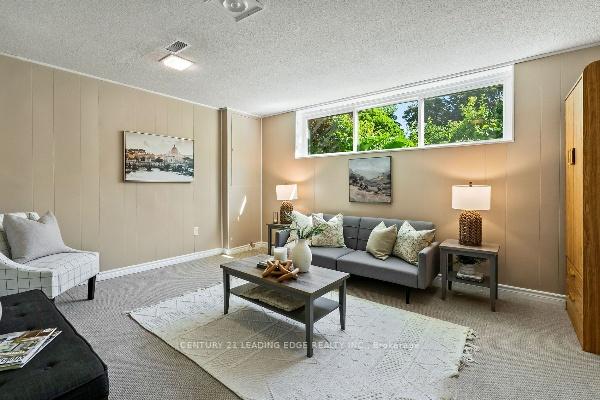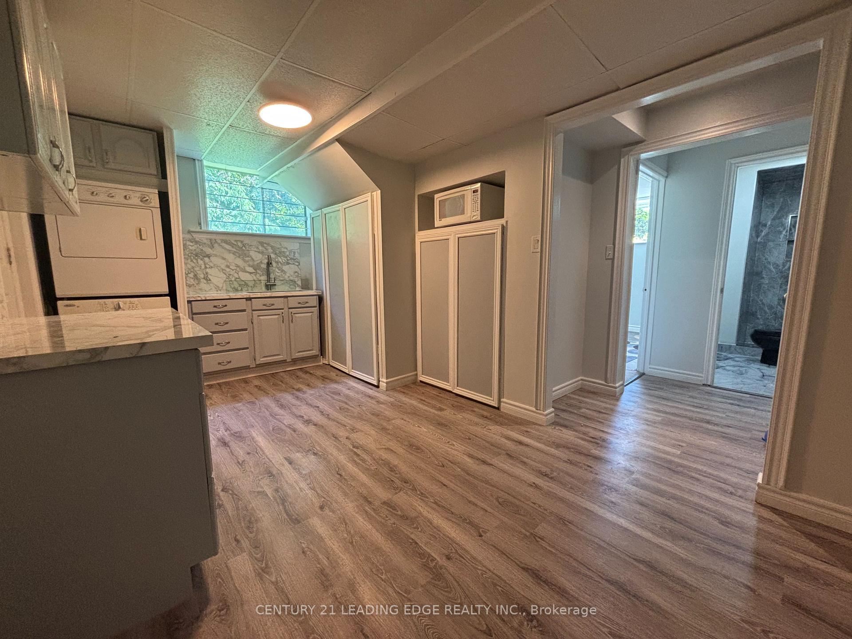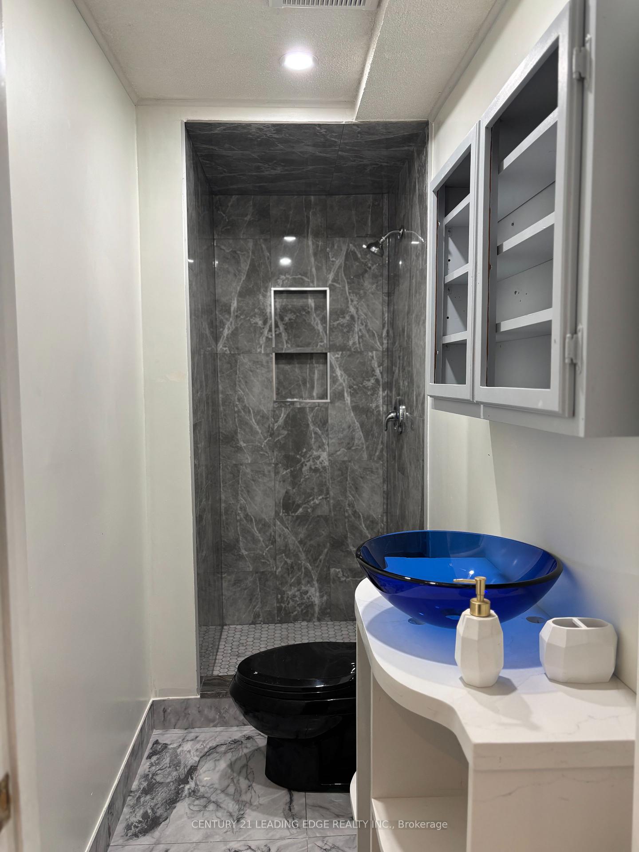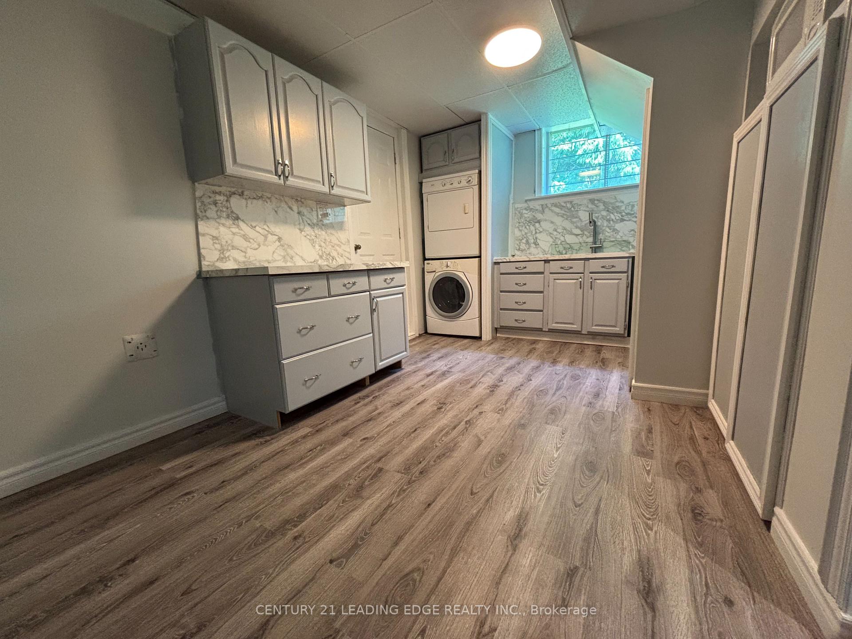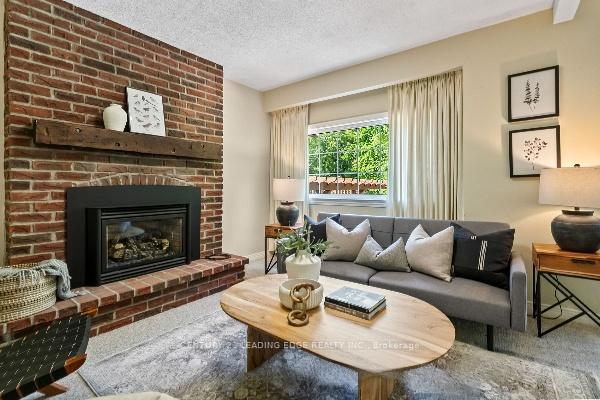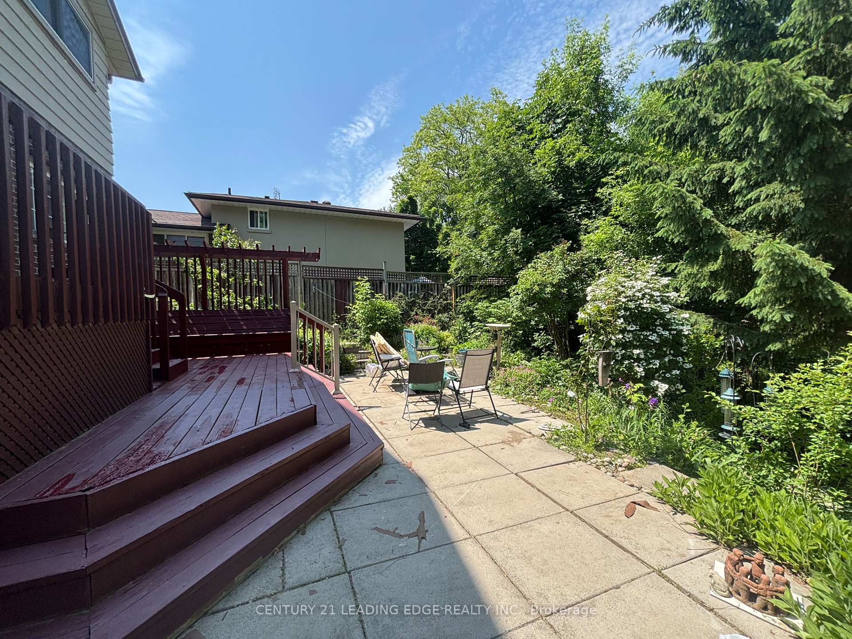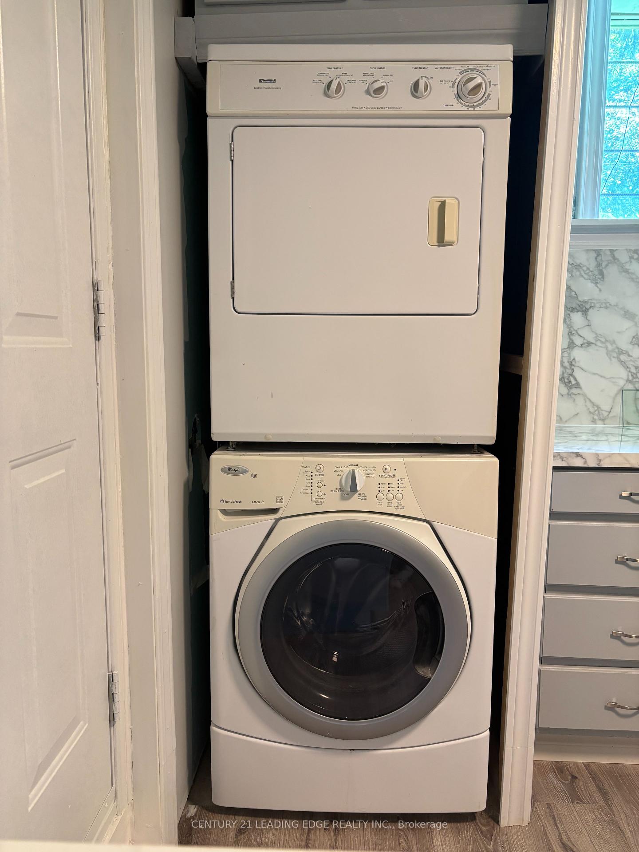$1,750
Available - For Rent
Listing ID: E12234253
533 Arnhem Driv , Oshawa, L1G 2J2, Durham
| Spacious 1-bedroom, 1-bathroom, basement unit for lease in the desirable O'Neill community of Oshawa! This bright and private space features walkout access to the backyard, plus a dedicated dining area and kitchen in the basement. Enjoy the convenience of a separate walkout entrance to the basement and in-suite basement laundry. Nestled on a ravine lot with a peaceful creek and lush greenery, this unit offers a serene setting while being just minutes from schools, parks, public transit, and everyday amenities. Located near Hillcroft St & Wilson Rd N. Tenant to pay 30% of all monthly utilities, including hot water tank. A perfect retreat for anyone seeking comfort, privacy, and nature in a prime location. |
| Price | $1,750 |
| Taxes: | $0.00 |
| Occupancy: | Vacant |
| Address: | 533 Arnhem Driv , Oshawa, L1G 2J2, Durham |
| Directions/Cross Streets: | Hillcroft St & Wilson Rd N |
| Rooms: | 3 |
| Bedrooms: | 1 |
| Bedrooms +: | 0 |
| Family Room: | T |
| Basement: | Finished wit |
| Furnished: | Unfu |
| Level/Floor | Room | Length(ft) | Width(ft) | Descriptions | |
| Room 1 | Basement | Bedroom | |||
| Room 2 | Basement | Bathroom | 3 Pc Bath | ||
| Room 3 | Basement | Laundry | |||
| Room 4 | Basement | Kitchen | |||
| Room 5 | Main | Living Ro | |||
| Room 6 | Main | Dining Ro |
| Washroom Type | No. of Pieces | Level |
| Washroom Type 1 | 3 | Basement |
| Washroom Type 2 | 0 | |
| Washroom Type 3 | 0 | |
| Washroom Type 4 | 0 | |
| Washroom Type 5 | 0 | |
| Washroom Type 6 | 3 | Basement |
| Washroom Type 7 | 0 | |
| Washroom Type 8 | 0 | |
| Washroom Type 9 | 0 | |
| Washroom Type 10 | 0 |
| Total Area: | 0.00 |
| Property Type: | Detached |
| Style: | Sidesplit 3 |
| Exterior: | Brick |
| Garage Type: | None |
| (Parking/)Drive: | Available |
| Drive Parking Spaces: | 1 |
| Park #1 | |
| Parking Type: | Available |
| Park #2 | |
| Parking Type: | Available |
| Pool: | None |
| Laundry Access: | In Basement, |
| Approximatly Square Footage: | 1100-1500 |
| CAC Included: | N |
| Water Included: | N |
| Cabel TV Included: | N |
| Common Elements Included: | N |
| Heat Included: | N |
| Parking Included: | N |
| Condo Tax Included: | N |
| Building Insurance Included: | N |
| Fireplace/Stove: | Y |
| Heat Type: | Forced Air |
| Central Air Conditioning: | Central Air |
| Central Vac: | N |
| Laundry Level: | Syste |
| Ensuite Laundry: | F |
| Sewers: | Sewer |
| Although the information displayed is believed to be accurate, no warranties or representations are made of any kind. |
| CENTURY 21 LEADING EDGE REALTY INC. |
|
|

Wally Islam
Real Estate Broker
Dir:
416-949-2626
Bus:
416-293-8500
Fax:
905-913-8585
| Book Showing | Email a Friend |
Jump To:
At a Glance:
| Type: | Freehold - Detached |
| Area: | Durham |
| Municipality: | Oshawa |
| Neighbourhood: | O'Neill |
| Style: | Sidesplit 3 |
| Beds: | 1 |
| Baths: | 1 |
| Fireplace: | Y |
| Pool: | None |
Locatin Map:
