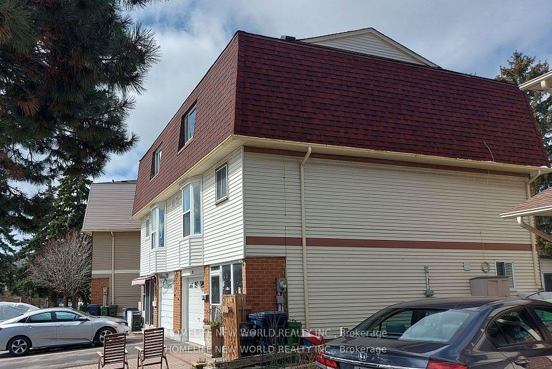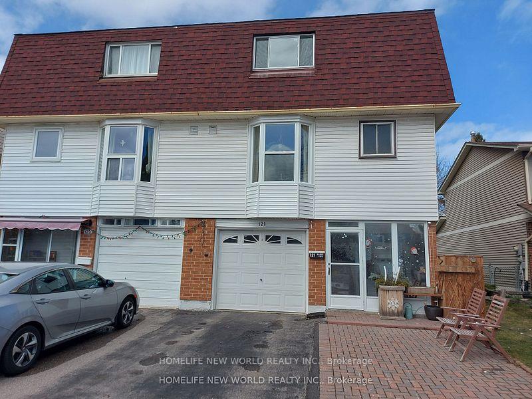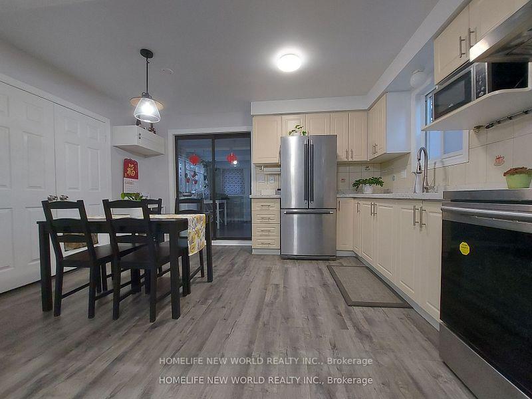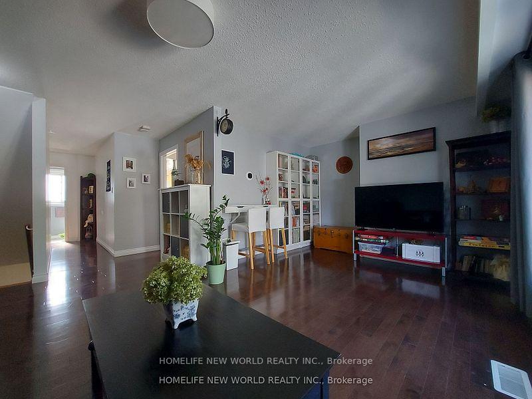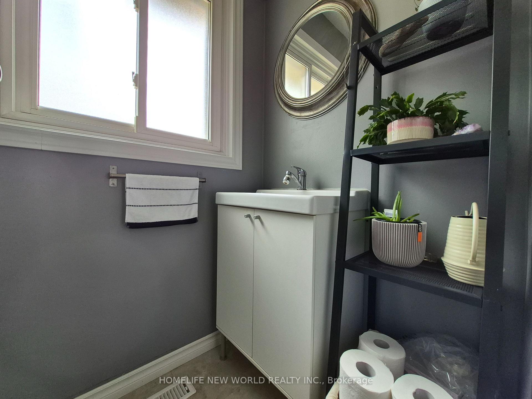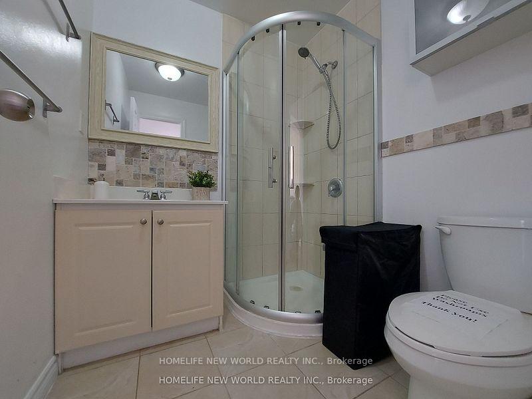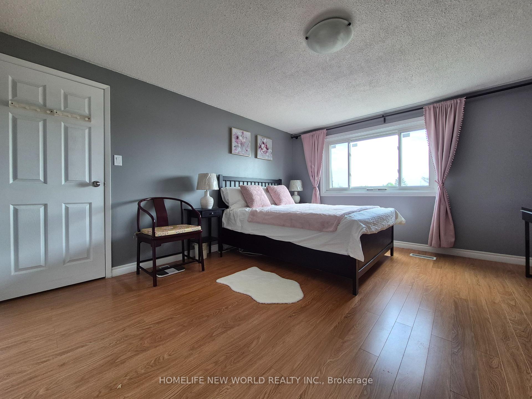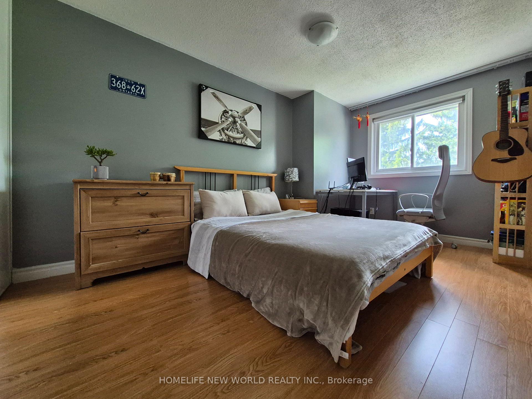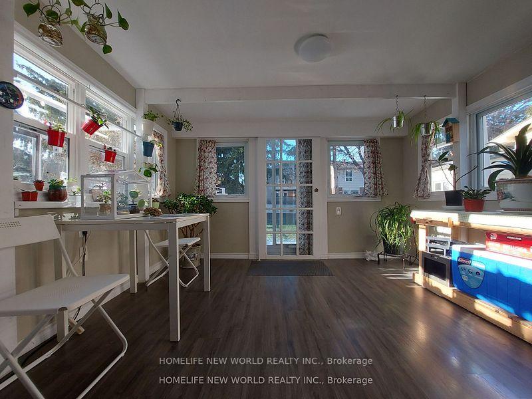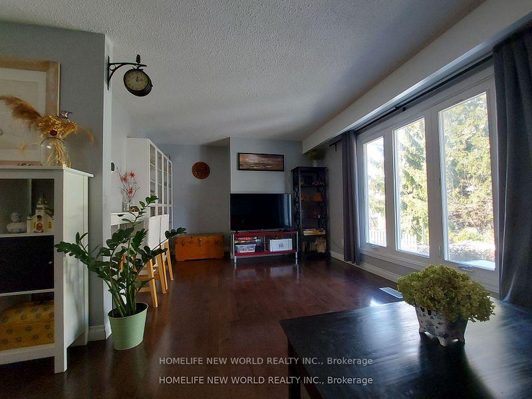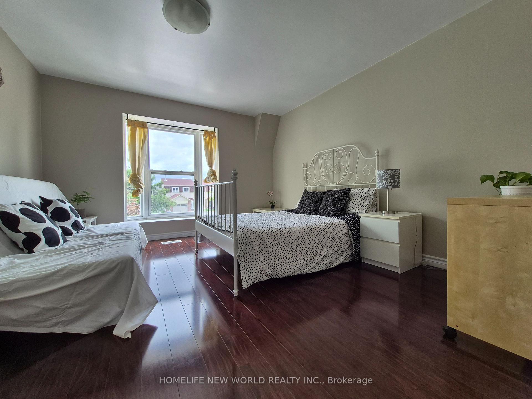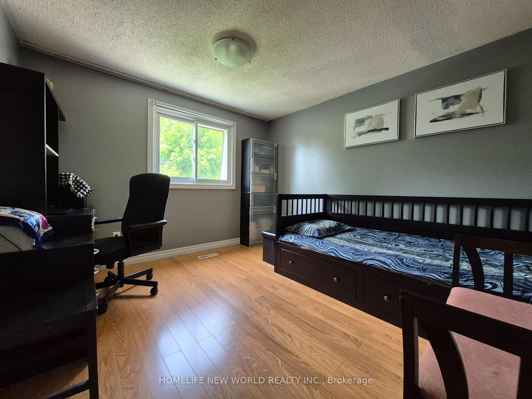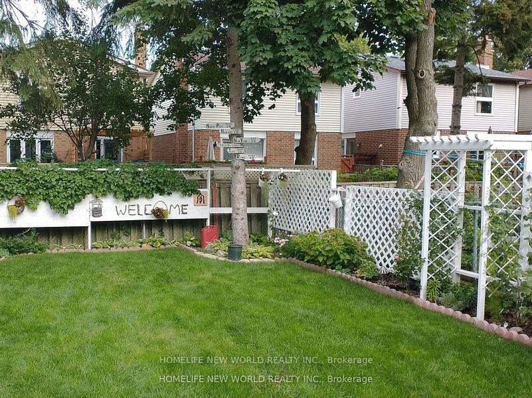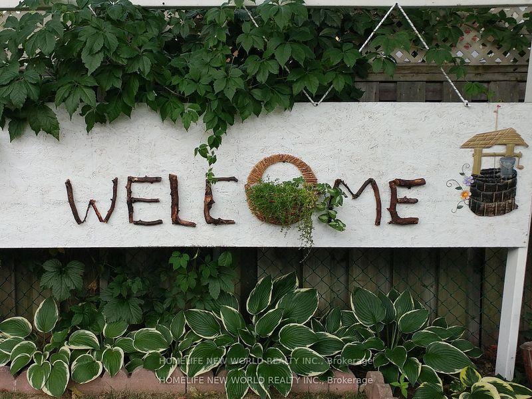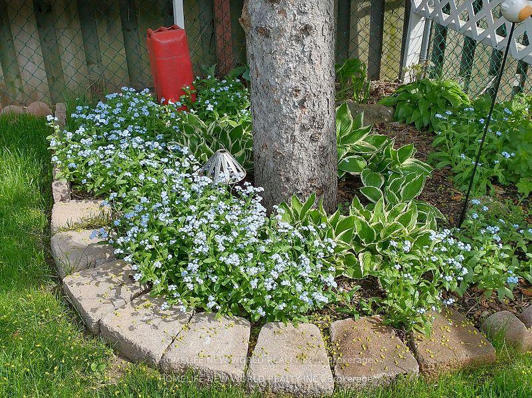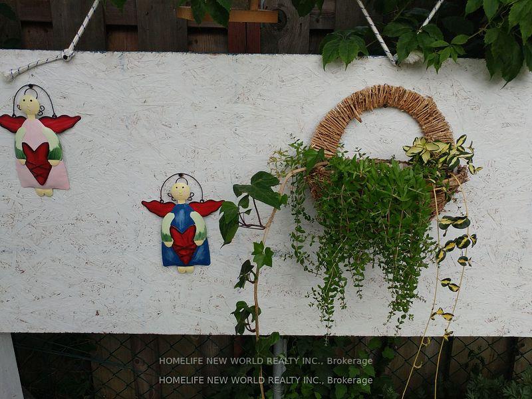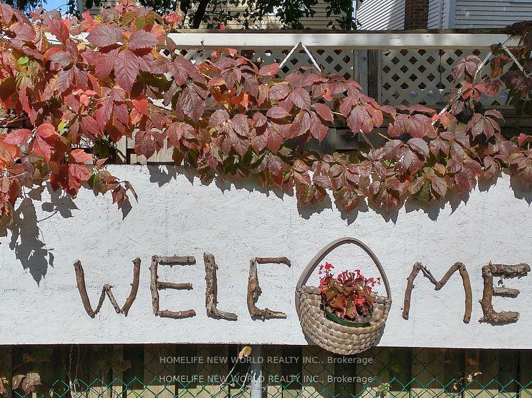$799,000
Available - For Sale
Listing ID: E12190090
121 Sadlee Cove Cres , Toronto, M1V 1Y3, Toronto
| Rarely offered 3 level 4 bedroom 4 wahsroom freehold semi-detached house on a quiet street in a family friendly neighborhood. Featuring primary bedroom with 3 pc ensuite, upgraded kitchen with stainless steel appliances, quartz countertop (2022) and vinyl flooring (2022), sun-filled runroom with many windows to house your plants, and a beautiful gardern. Single garage. Driveway parks 3 cars. Great Milliken location close to lots of amenities including Pacific Mall, Library, banks, supermarktets, parks, restaurants, public transit, schools and community centre. Perfect for small or large families, First time home buyers and investors |
| Price | $799,000 |
| Taxes: | $4062.84 |
| Occupancy: | Owner |
| Address: | 121 Sadlee Cove Cres , Toronto, M1V 1Y3, Toronto |
| Directions/Cross Streets: | Brimley/Steeles |
| Rooms: | 7 |
| Rooms +: | 0 |
| Bedrooms: | 4 |
| Bedrooms +: | 0 |
| Family Room: | F |
| Basement: | None |
| Level/Floor | Room | Length(ft) | Width(ft) | Descriptions | |
| Room 1 | Ground | Kitchen | 18.04 | 8.36 | Vinyl Floor, Quartz Counter, Stainless Steel Appl |
| Room 2 | Ground | Dining Ro | 10.5 | 7.05 | Vinyl Floor, W/O To Sunroom, Combined w/Kitchen |
| Room 3 | Ground | Sunroom | 11.32 | 10.33 | Laminate, Window, W/O To Yard |
| Room 4 | Ground | Foyer | 8.53 | 5.25 | Vinyl Floor |
| Room 5 | Second | Primary B | 13.12 | 12.3 | Laminate, Bay Window, Ensuite Bath |
| Room 6 | Second | Living Ro | 16.92 | 12.14 | Hardwood Floor, Large Window |
| Room 7 | Third | Bedroom 2 | 14.43 | 12.3 | Laminate, Large Window, Large Closet |
| Room 8 | Third | Bedroom 3 | 10.59 | 10.33 | Laminate, Large Window |
| Room 9 | Third | Bedroom 4 | 14.01 | 8.53 | Laminate, Large Window |
| Washroom Type | No. of Pieces | Level |
| Washroom Type 1 | 4 | Third |
| Washroom Type 2 | 2 | Second |
| Washroom Type 3 | 3 | Second |
| Washroom Type 4 | 2 | Ground |
| Washroom Type 5 | 0 | |
| Washroom Type 6 | 4 | Third |
| Washroom Type 7 | 2 | Second |
| Washroom Type 8 | 3 | Second |
| Washroom Type 9 | 2 | Ground |
| Washroom Type 10 | 0 |
| Total Area: | 0.00 |
| Property Type: | Semi-Detached |
| Style: | 3-Storey |
| Exterior: | Aluminum Siding, Brick |
| Garage Type: | Built-In |
| (Parking/)Drive: | Private |
| Drive Parking Spaces: | 3 |
| Park #1 | |
| Parking Type: | Private |
| Park #2 | |
| Parking Type: | Private |
| Pool: | None |
| Other Structures: | Garden Shed |
| Approximatly Square Footage: | 1100-1500 |
| Property Features: | Fenced Yard, Library |
| CAC Included: | N |
| Water Included: | N |
| Cabel TV Included: | N |
| Common Elements Included: | N |
| Heat Included: | N |
| Parking Included: | N |
| Condo Tax Included: | N |
| Building Insurance Included: | N |
| Fireplace/Stove: | N |
| Heat Type: | Forced Air |
| Central Air Conditioning: | Central Air |
| Central Vac: | N |
| Laundry Level: | Syste |
| Ensuite Laundry: | F |
| Sewers: | Sewer |
$
%
Years
This calculator is for demonstration purposes only. Always consult a professional
financial advisor before making personal financial decisions.
| Although the information displayed is believed to be accurate, no warranties or representations are made of any kind. |
| HOMELIFE NEW WORLD REALTY INC. |
|
|

Wally Islam
Real Estate Broker
Dir:
416-949-2626
Bus:
416-293-8500
Fax:
905-913-8585
| Book Showing | Email a Friend |
Jump To:
At a Glance:
| Type: | Freehold - Semi-Detached |
| Area: | Toronto |
| Municipality: | Toronto E07 |
| Neighbourhood: | Milliken |
| Style: | 3-Storey |
| Tax: | $4,062.84 |
| Beds: | 4 |
| Baths: | 4 |
| Fireplace: | N |
| Pool: | None |
Locatin Map:
Payment Calculator:
