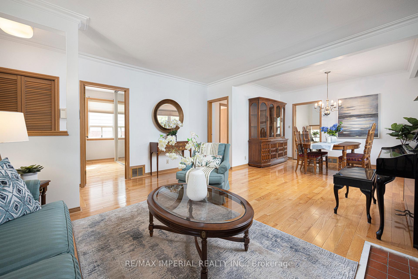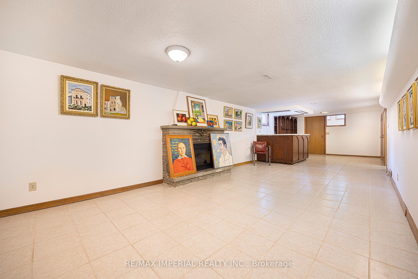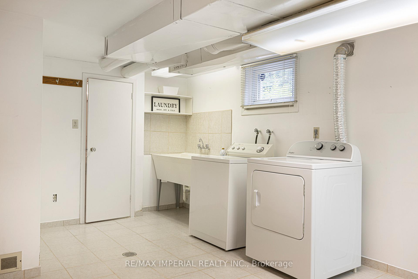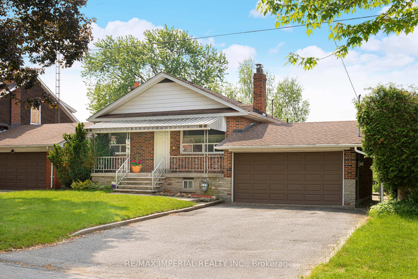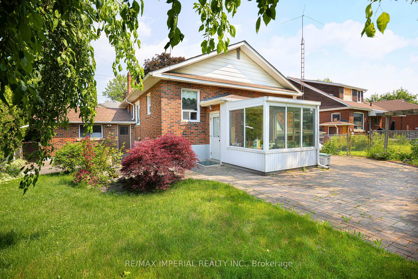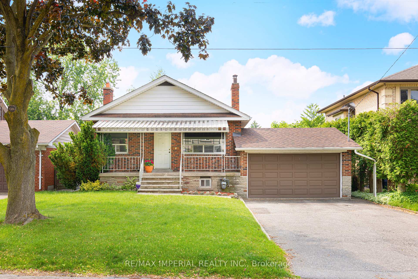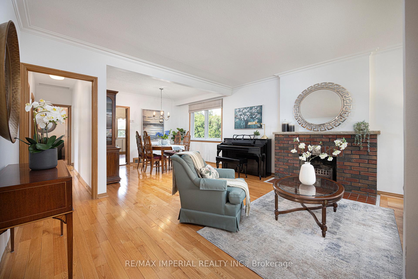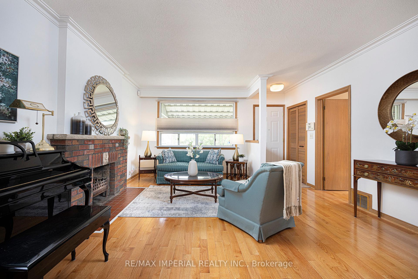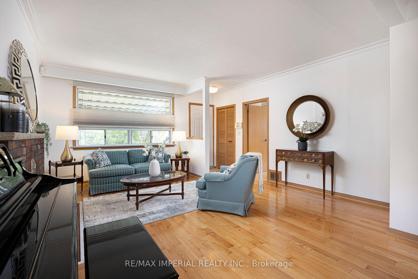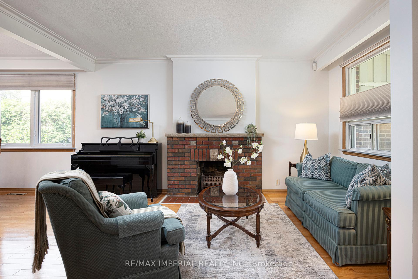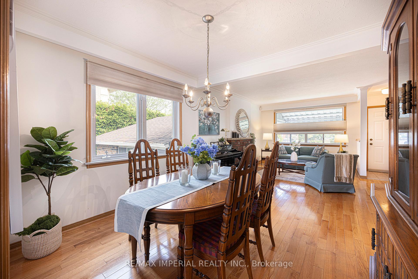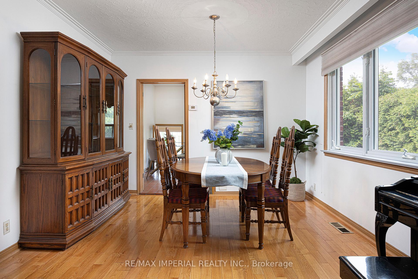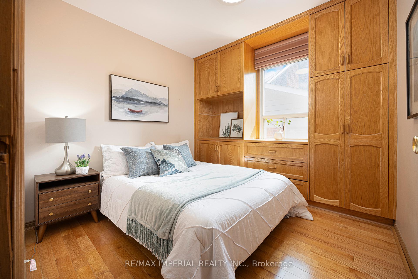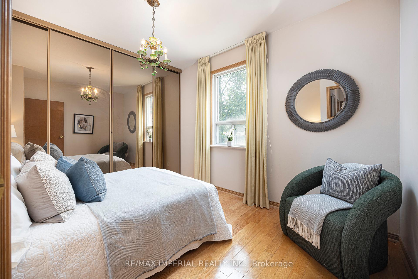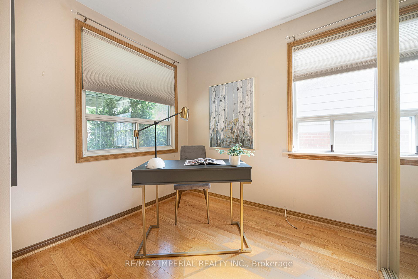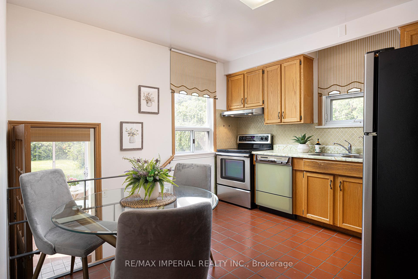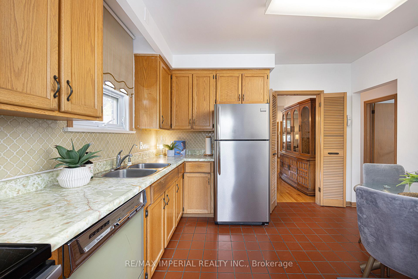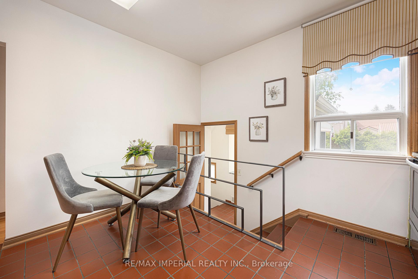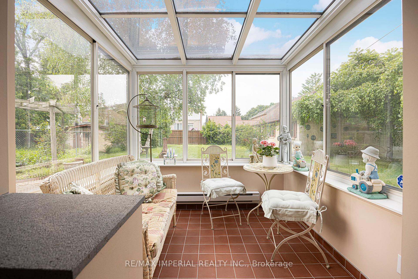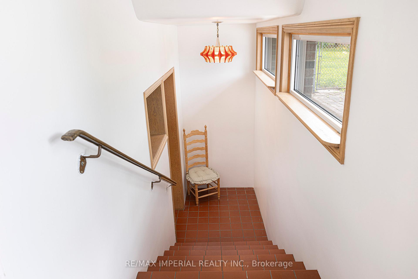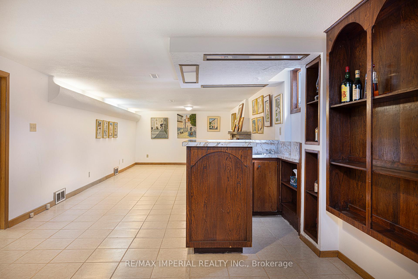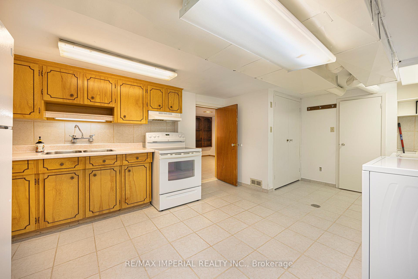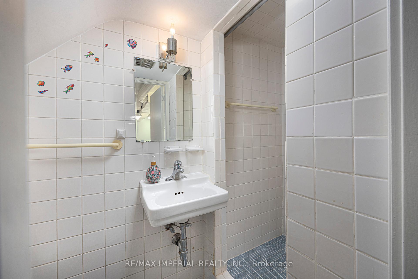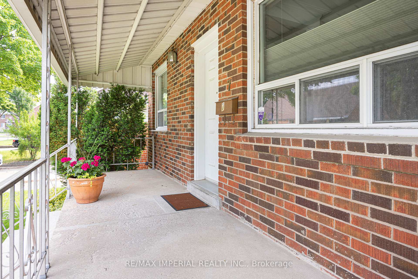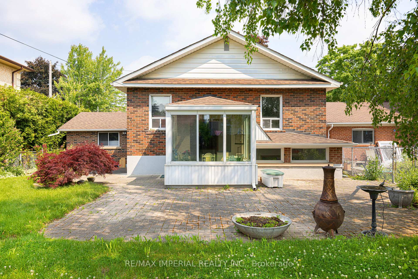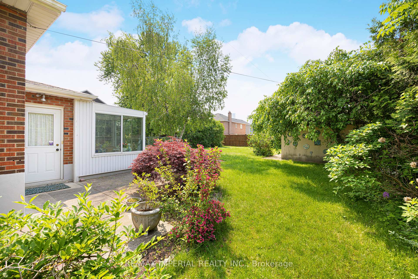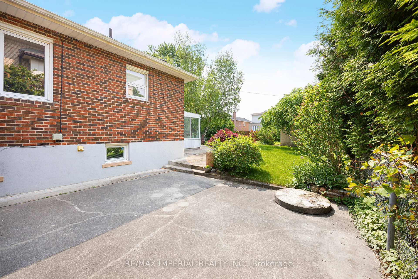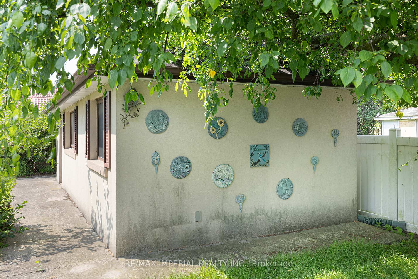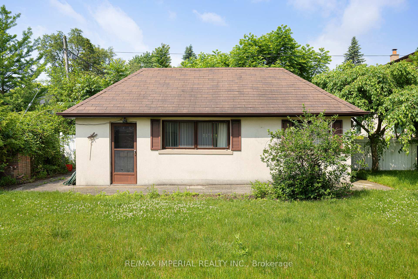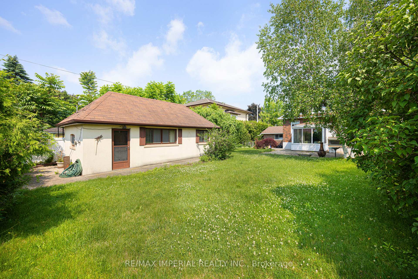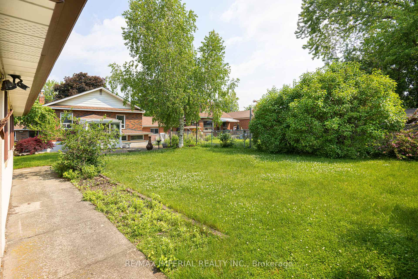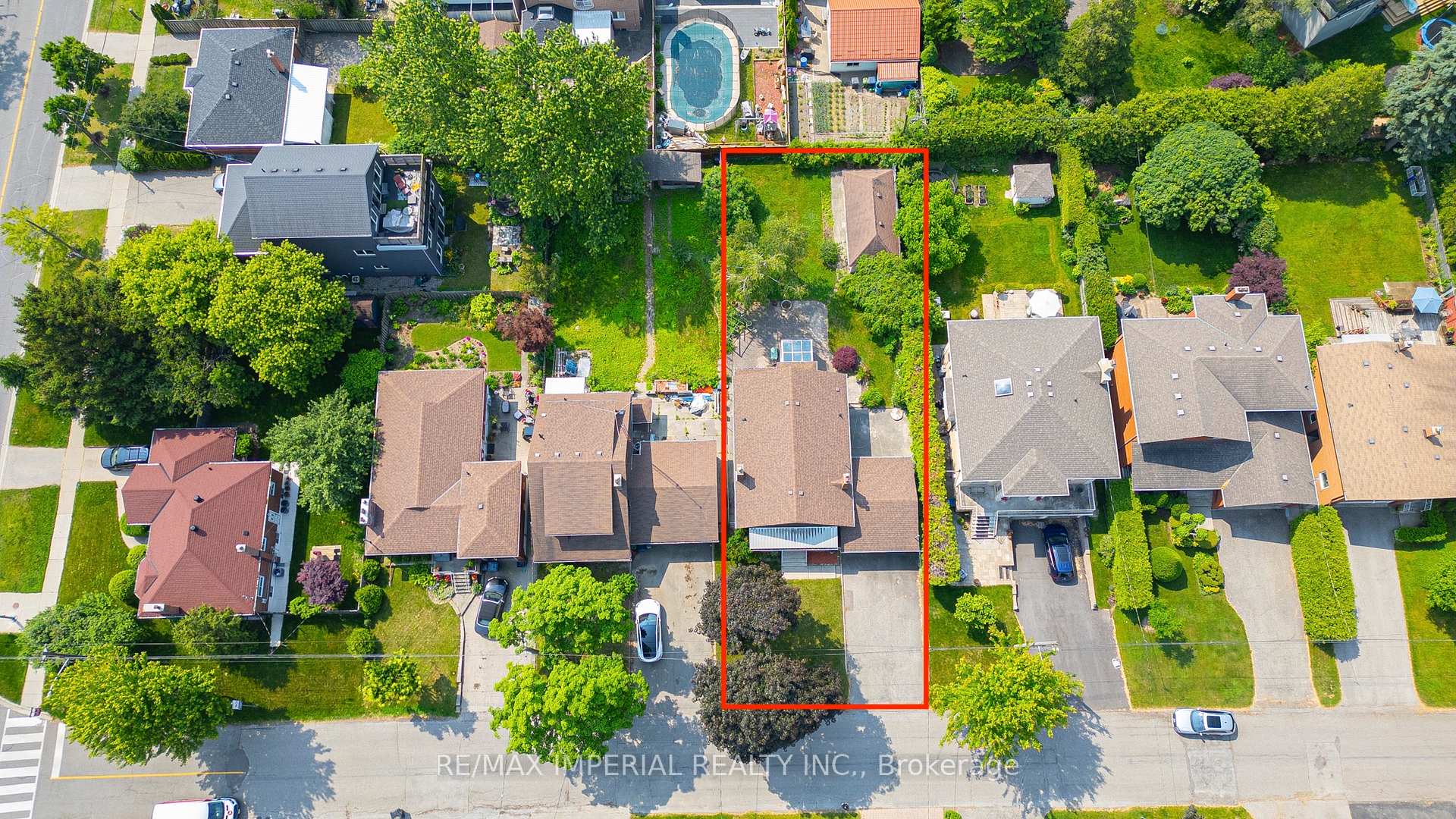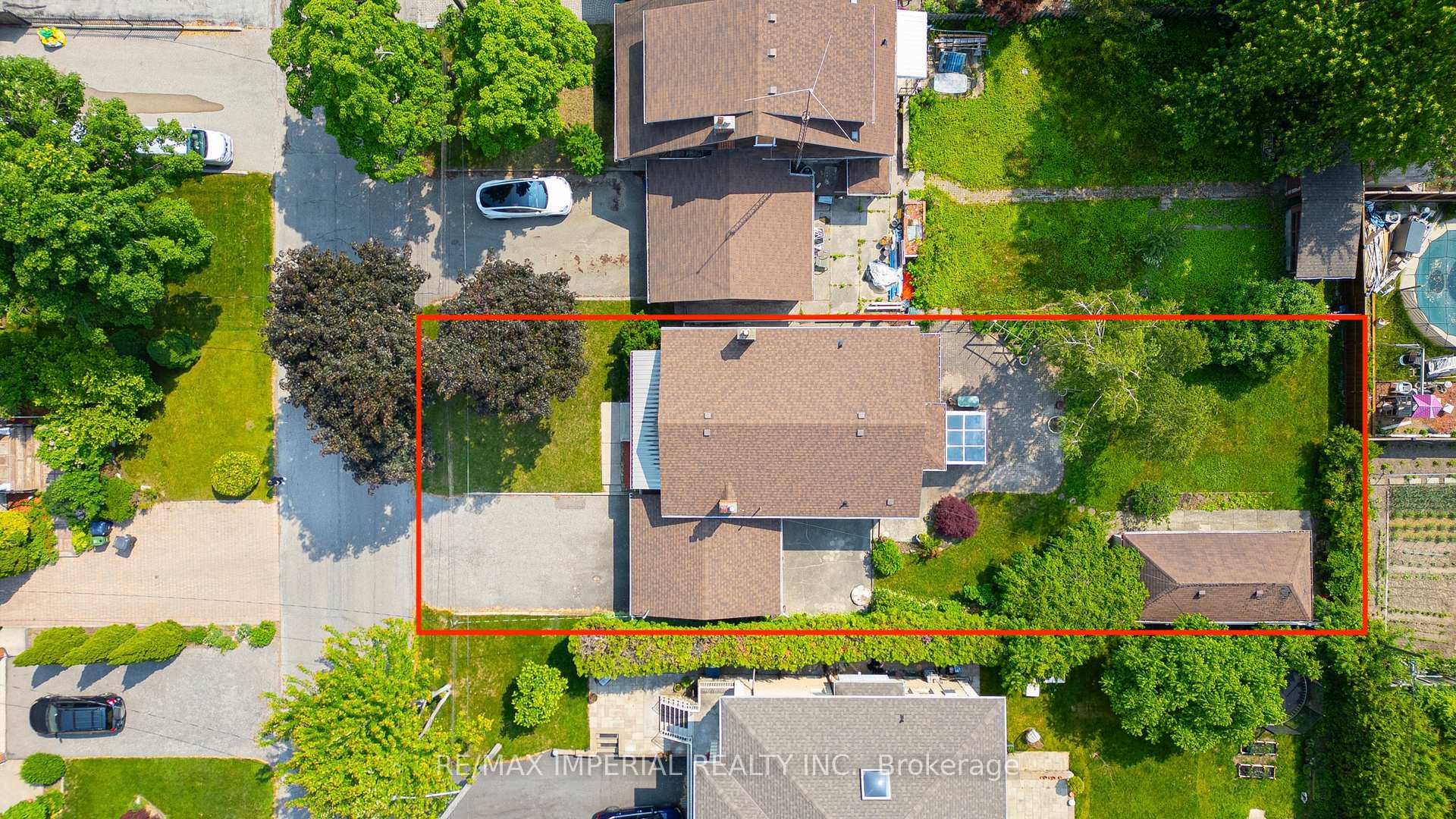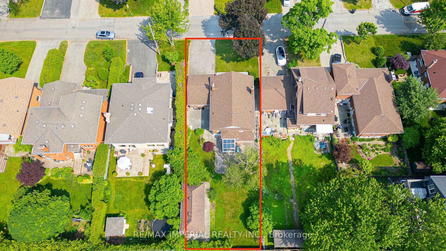$1,590,000
Available - For Sale
Listing ID: W12222496
7 Doddington Driv , Toronto, M8Y 1S3, Toronto
| This rare opportunity in the heart of Etobicoke! This well-kept home sits on a large premium lot in one of the best-friendly neighborhoods, offering a spacious layout ideal for investors or anyone looking to build their dream home. Featuring two kitchens, a beautiful sunroom, and a huge backyard with endless potential, no sidewalks, with a wide private driveway. Just a minute's drive to the Lake, High Park, Humber River Park, and only a 10-minute drive to the subway station. Close to QEW, and all the amenities. Existing GARDEN STUDIO, w/electric heating system, and plumbing ready. |
| Price | $1,590,000 |
| Taxes: | $5507.72 |
| Occupancy: | Owner |
| Address: | 7 Doddington Driv , Toronto, M8Y 1S3, Toronto |
| Directions/Cross Streets: | Park lawn/ Berry Rd |
| Rooms: | 9 |
| Bedrooms: | 3 |
| Bedrooms +: | 0 |
| Family Room: | F |
| Basement: | Finished |
| Level/Floor | Room | Length(ft) | Width(ft) | Descriptions | |
| Room 1 | Main | Living Ro | 15.45 | 14.66 | Large Window, Fireplace, Hardwood Floor |
| Room 2 | Main | Dining Ro | 14.66 | 9.97 | Large Window, Combined w/Living, Hardwood Floor |
| Room 3 | Main | Kitchen | 11.48 | 11.28 | Breakfast Area, Window, Tile Floor |
| Room 4 | Main | Primary B | 10.92 | 9.51 | Window, Large Closet, Hardwood Floor |
| Room 5 | Main | Bedroom 2 | 9.91 | 9.32 | Window, B/I Closet, Hardwood Floor |
| Room 6 | Main | Bedroom 3 | 9.35 | 7.54 | Window, Large Closet, Hardwood Floor |
| Room 7 | Lower | Sunroom | 7.41 | 7.31 | |
| Room 8 | Basement | Recreatio | 36.08 | 11.74 | B/I Bar, Window, Open Concept |
| Room 9 | Basement | Kitchen | 17.91 | 12.33 | Window, Double Sink, Tile Floor |
| Washroom Type | No. of Pieces | Level |
| Washroom Type 1 | 5 | Main |
| Washroom Type 2 | 3 | Lower |
| Washroom Type 3 | 0 | |
| Washroom Type 4 | 0 | |
| Washroom Type 5 | 0 | |
| Washroom Type 6 | 5 | Main |
| Washroom Type 7 | 3 | Lower |
| Washroom Type 8 | 0 | |
| Washroom Type 9 | 0 | |
| Washroom Type 10 | 0 |
| Total Area: | 0.00 |
| Property Type: | Detached |
| Style: | Bungalow |
| Exterior: | Brick |
| Garage Type: | Attached |
| (Parking/)Drive: | Private |
| Drive Parking Spaces: | 4 |
| Park #1 | |
| Parking Type: | Private |
| Park #2 | |
| Parking Type: | Private |
| Pool: | None |
| Approximatly Square Footage: | 700-1100 |
| CAC Included: | N |
| Water Included: | N |
| Cabel TV Included: | N |
| Common Elements Included: | N |
| Heat Included: | N |
| Parking Included: | N |
| Condo Tax Included: | N |
| Building Insurance Included: | N |
| Fireplace/Stove: | Y |
| Heat Type: | Forced Air |
| Central Air Conditioning: | Central Air |
| Central Vac: | N |
| Laundry Level: | Syste |
| Ensuite Laundry: | F |
| Sewers: | Sewer |
$
%
Years
This calculator is for demonstration purposes only. Always consult a professional
financial advisor before making personal financial decisions.
| Although the information displayed is believed to be accurate, no warranties or representations are made of any kind. |
| RE/MAX IMPERIAL REALTY INC. |
|
|

Wally Islam
Real Estate Broker
Dir:
416-949-2626
Bus:
416-293-8500
Fax:
905-913-8585
| Book Showing | Email a Friend |
Jump To:
At a Glance:
| Type: | Freehold - Detached |
| Area: | Toronto |
| Municipality: | Toronto W07 |
| Neighbourhood: | Stonegate-Queensway |
| Style: | Bungalow |
| Tax: | $5,507.72 |
| Beds: | 3 |
| Baths: | 2 |
| Fireplace: | Y |
| Pool: | None |
Locatin Map:
Payment Calculator:
