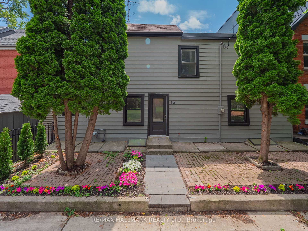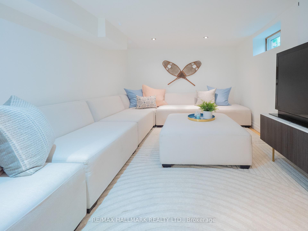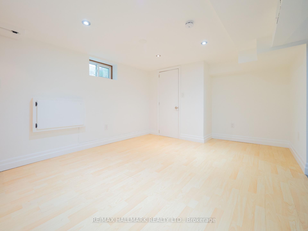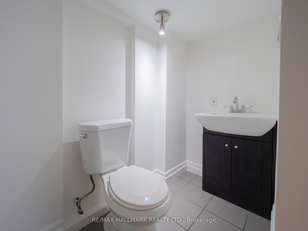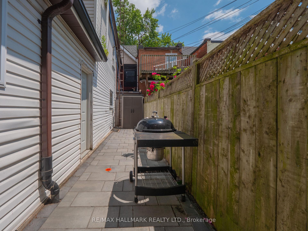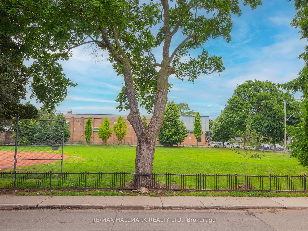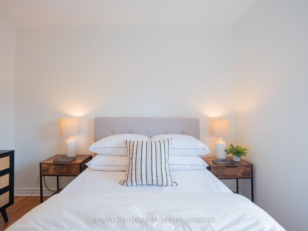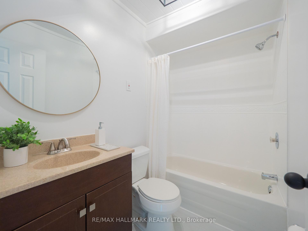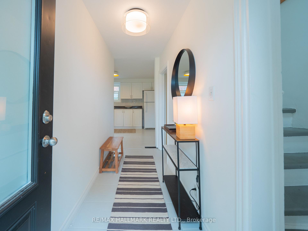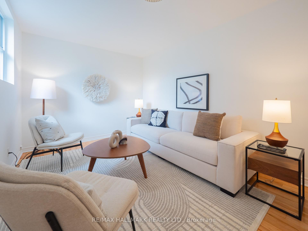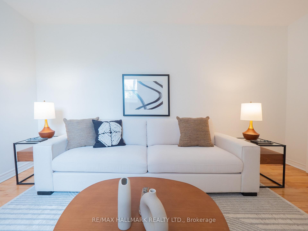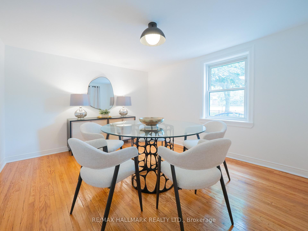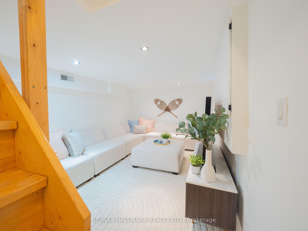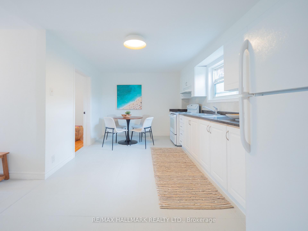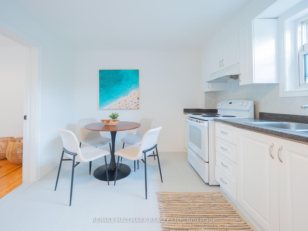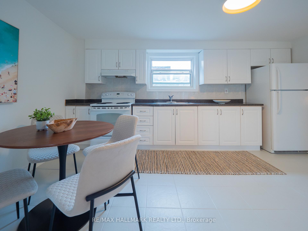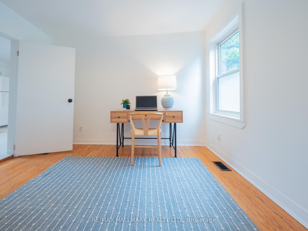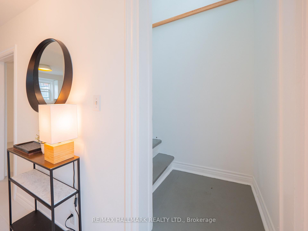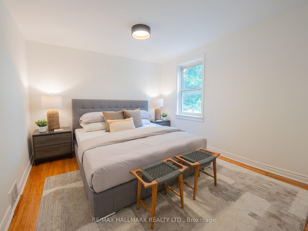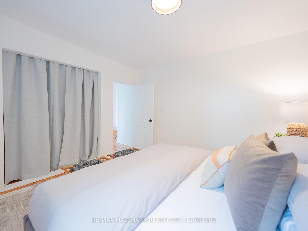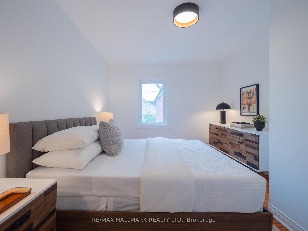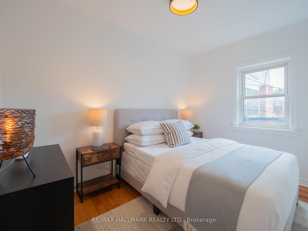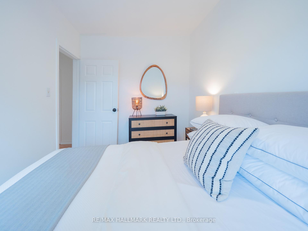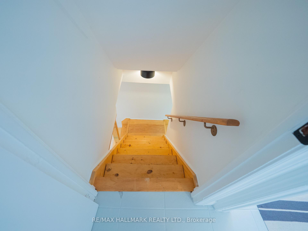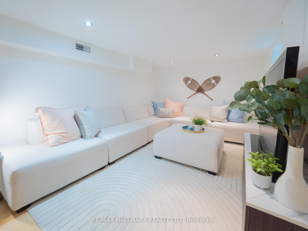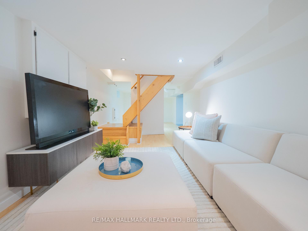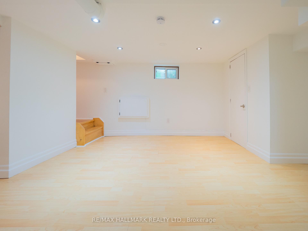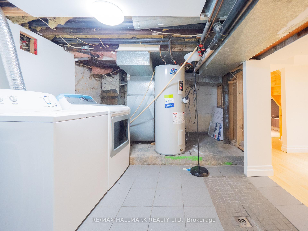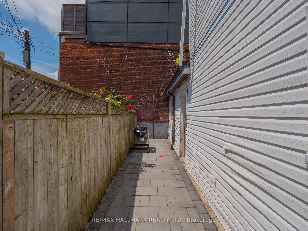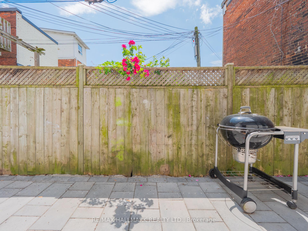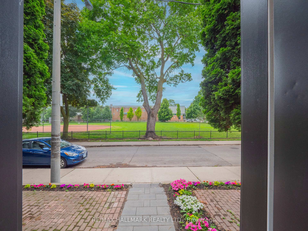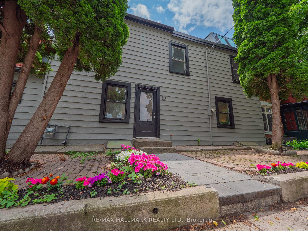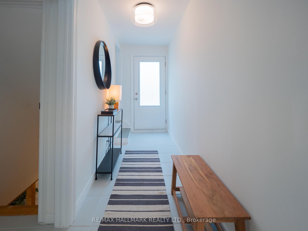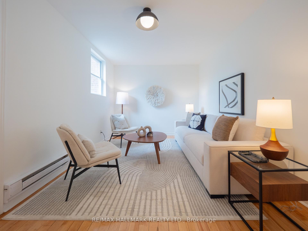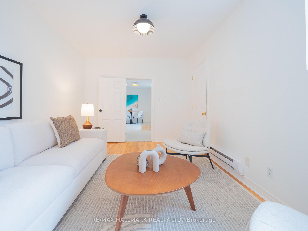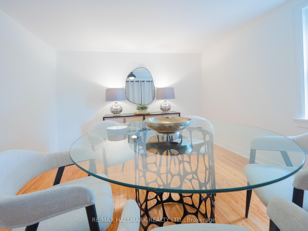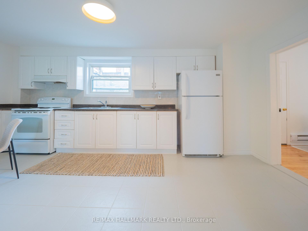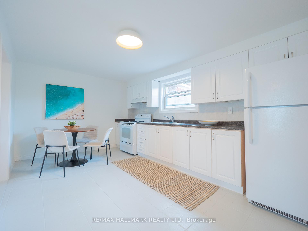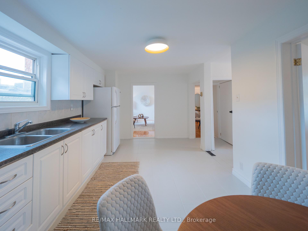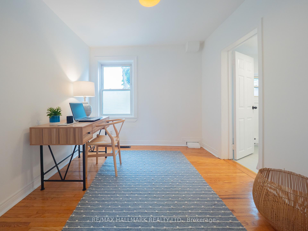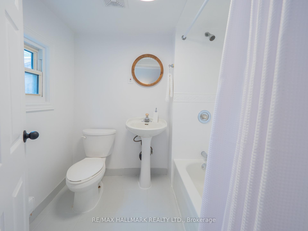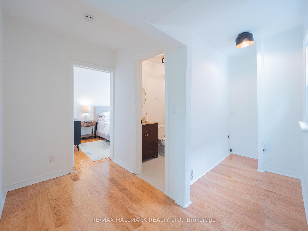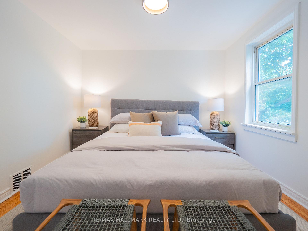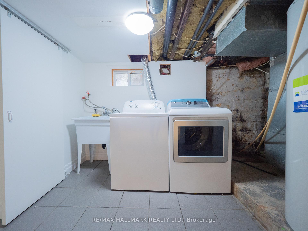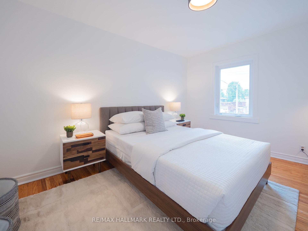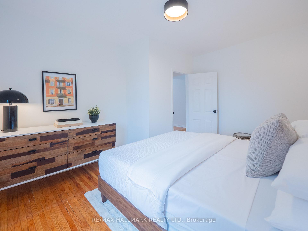$849,000
Available - For Sale
Listing ID: C12234907
1A Middleton Stre , Toronto, M6K 1P8, Toronto
| Fronting directly onto McCormick Park and nestled on a quiet, family-friendly street in the heart of vibrant Brockton Village! This is the one you've been waiting for. This charming, sun-filled south-facing home offers 3 spacious bedrooms and 3 bathrooms. A fully finished basement for extra living space, gorgeous hardwood floors throughout. A lush, private city garden oasis. Enjoy the perfect blend of character and comfort, with park side living and every amenity at your doorstep. Walk Score: 82 , Transit Score: 100. Live steps to cafes, shops, restaurants, and one of the most dog- and kid-friendly parks in the west end.This location is rare. This price is right and this opportunity wont last! |
| Price | $849,000 |
| Taxes: | $5808.00 |
| Assessment Year: | 2024 |
| Occupancy: | Vacant |
| Address: | 1A Middleton Stre , Toronto, M6K 1P8, Toronto |
| Directions/Cross Streets: | Dundas and Brock |
| Rooms: | 7 |
| Rooms +: | 2 |
| Bedrooms: | 3 |
| Bedrooms +: | 1 |
| Family Room: | T |
| Basement: | Finished |
| Level/Floor | Room | Length(ft) | Width(ft) | Descriptions | |
| Room 1 | Main | Living Ro | 13.97 | 9.64 | Hardwood Floor, Window, W/O To Yard |
| Room 2 | Main | Dining Ro | 14.43 | 11.45 | Hardwood Floor, Window |
| Room 3 | Main | Kitchen | 17.38 | 9.81 | Tile Floor, Eat-in Kitchen, Window |
| Room 4 | Main | Family Ro | 11.02 | 8.89 | Hardwood Floor, 4 Pc Ensuite, Window |
| Room 5 | Second | Primary B | 11.41 | 11.12 | Hardwood Floor, Closet, Window |
| Room 6 | Second | Bedroom 2 | 14.1 | 10.82 | Hardwood Floor, Window |
| Room 7 | Second | Bedroom 3 | 11.12 | 7.77 | Hardwood Floor, Window |
| Room 8 | Basement | Recreatio | 16.17 | 10.59 | Hardwood Floor, Window |
| Room 9 | Basement | Office | 16.27 | 10.59 | Hardwood Floor, Window |
| Washroom Type | No. of Pieces | Level |
| Washroom Type 1 | 4 | Main |
| Washroom Type 2 | 4 | Second |
| Washroom Type 3 | 2 | Basement |
| Washroom Type 4 | 0 | |
| Washroom Type 5 | 0 | |
| Washroom Type 6 | 4 | Main |
| Washroom Type 7 | 4 | Second |
| Washroom Type 8 | 2 | Basement |
| Washroom Type 9 | 0 | |
| Washroom Type 10 | 0 |
| Total Area: | 0.00 |
| Approximatly Age: | 100+ |
| Property Type: | Att/Row/Townhouse |
| Style: | 2-Storey |
| Exterior: | Aluminum Siding |
| Garage Type: | None |
| (Parking/)Drive: | None |
| Drive Parking Spaces: | 0 |
| Park #1 | |
| Parking Type: | None |
| Park #2 | |
| Parking Type: | None |
| Pool: | None |
| Approximatly Age: | 100+ |
| Approximatly Square Footage: | 1100-1500 |
| CAC Included: | N |
| Water Included: | N |
| Cabel TV Included: | N |
| Common Elements Included: | N |
| Heat Included: | N |
| Parking Included: | N |
| Condo Tax Included: | N |
| Building Insurance Included: | N |
| Fireplace/Stove: | N |
| Heat Type: | Forced Air |
| Central Air Conditioning: | None |
| Central Vac: | N |
| Laundry Level: | Syste |
| Ensuite Laundry: | F |
| Sewers: | Sewer |
$
%
Years
This calculator is for demonstration purposes only. Always consult a professional
financial advisor before making personal financial decisions.
| Although the information displayed is believed to be accurate, no warranties or representations are made of any kind. |
| RE/MAX HALLMARK REALTY LTD. |
|
|

Wally Islam
Real Estate Broker
Dir:
416-949-2626
Bus:
416-293-8500
Fax:
905-913-8585
| Virtual Tour | Book Showing | Email a Friend |
Jump To:
At a Glance:
| Type: | Freehold - Att/Row/Townhouse |
| Area: | Toronto |
| Municipality: | Toronto C01 |
| Neighbourhood: | Little Portugal |
| Style: | 2-Storey |
| Approximate Age: | 100+ |
| Tax: | $5,808 |
| Beds: | 3+1 |
| Baths: | 3 |
| Fireplace: | N |
| Pool: | None |
Locatin Map:
Payment Calculator:
