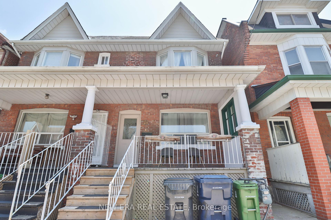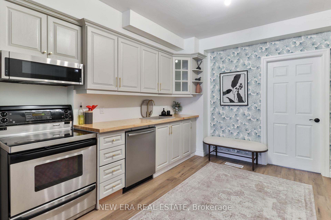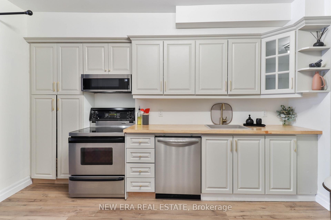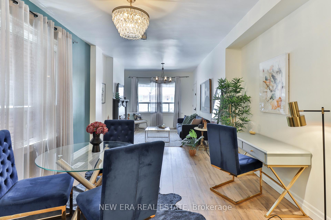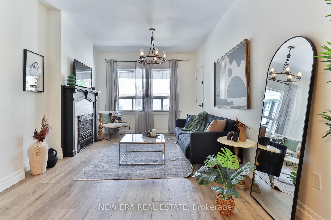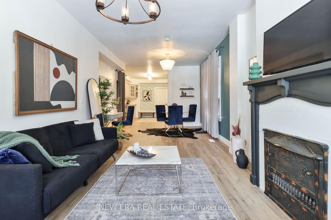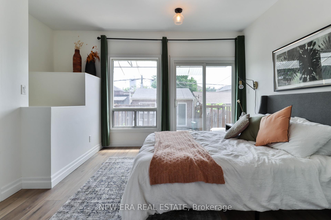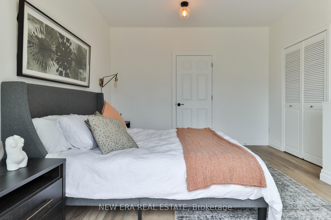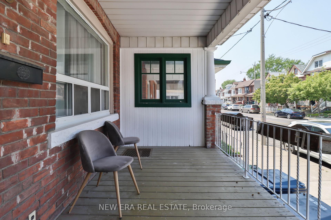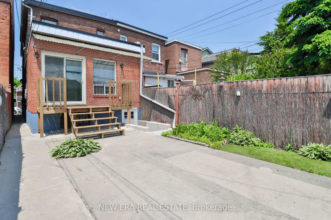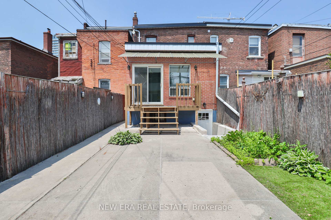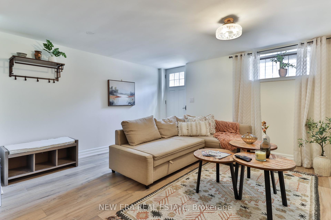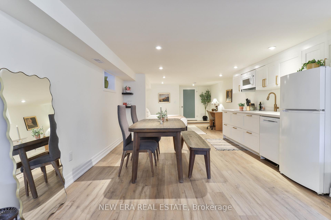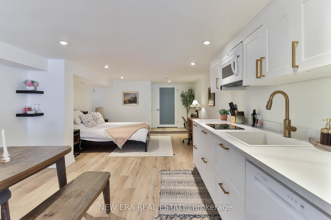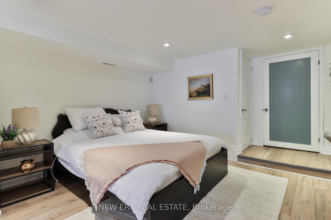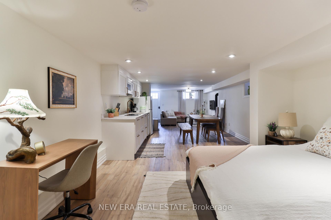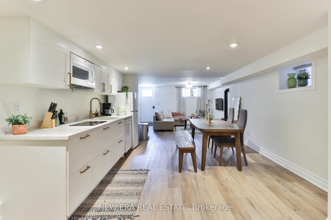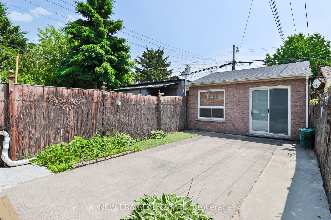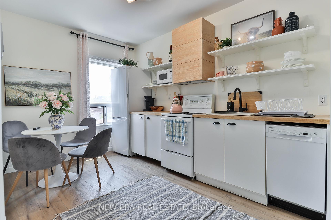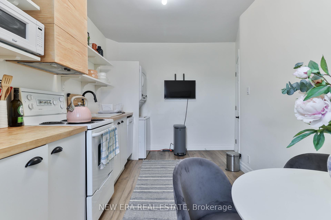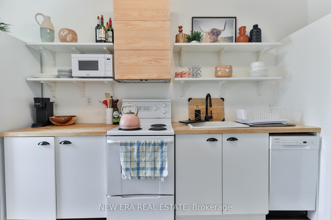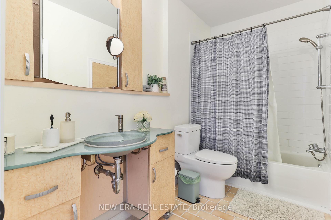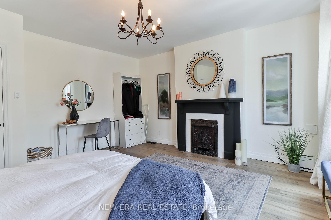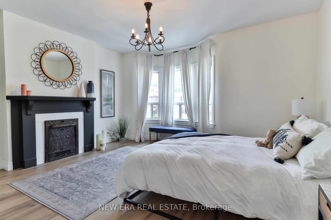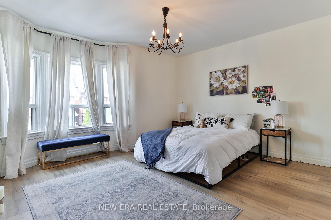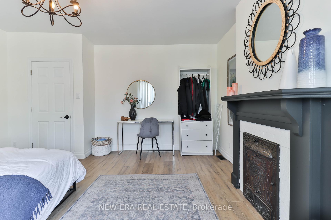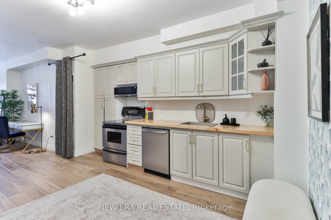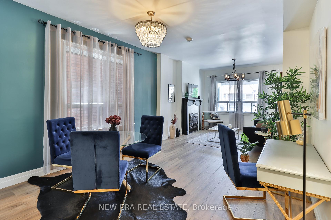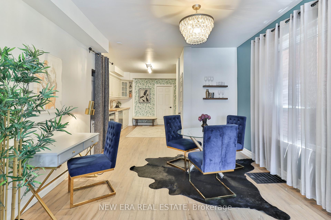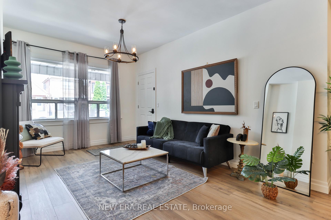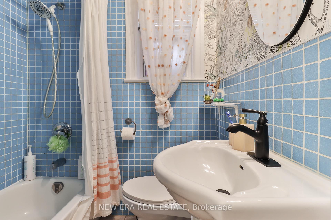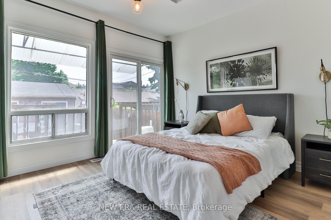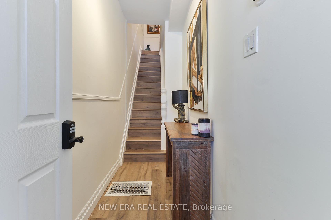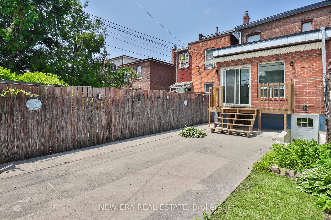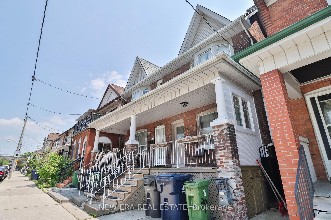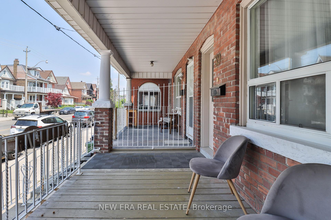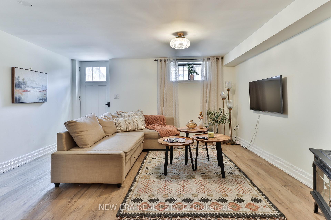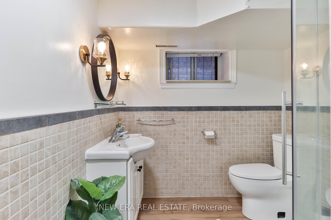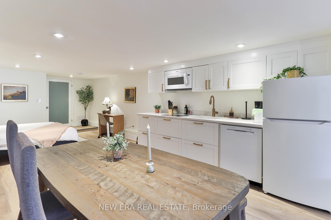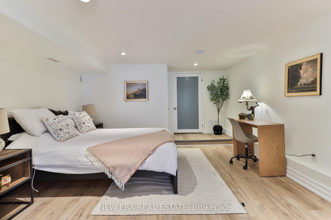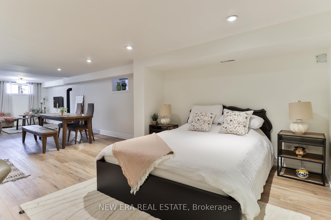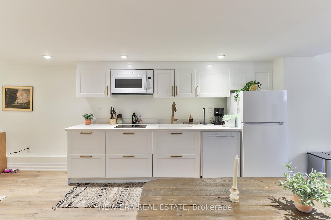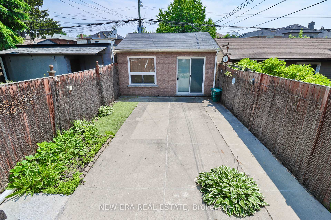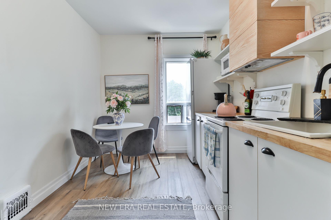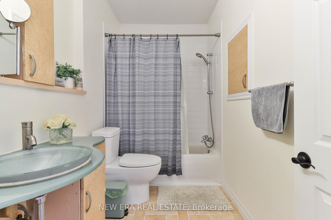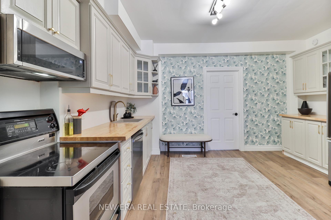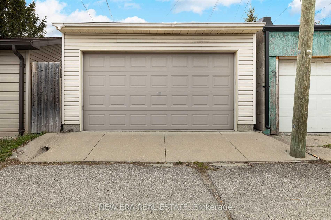$1,699,000
Available - For Sale
Listing ID: W12226565
39 Lappin Aven , Toronto, M6H 1Y3, Toronto
| Ideal for Multi-Generational Living or a Prime Investment Opportunity in a High-Demand Area! Registered as a triplex on MPAC, this spacious home offers three fully self-contained units perfect for extended families seeking both independence and togetherness, or for investors looking to maximize rental potential. Currently configured as an owners suite (2nd floor), a main floor unit, and a renovated basement with full kitchen and separate entrance. Each level features its own washer and dryer and luxury vinyl flooring throughout. The main floor primary bedroom includes walk-out access to the backyard. New exterior stairs were added to increase basement living space, and plumbing has been roughed in for a potential ensuite in the primary bedroom. Numerous upgrades include a new electrical panel, full home rewiring, sub floor replacement, and more. There is also potential to expand the upper floor above the main-level extension feasibility confirmed by engineering and the city. Double garage via laneway. Steps to subway, schools, shopping, and a community centre. |
| Price | $1,699,000 |
| Taxes: | $5307.00 |
| Occupancy: | Partial |
| Address: | 39 Lappin Aven , Toronto, M6H 1Y3, Toronto |
| Directions/Cross Streets: | Dufferin/S Of Dupont |
| Rooms: | 7 |
| Rooms +: | 2 |
| Bedrooms: | 3 |
| Bedrooms +: | 0 |
| Family Room: | F |
| Basement: | Apartment, Finished |
| Level/Floor | Room | Length(ft) | Width(ft) | Descriptions | |
| Room 1 | Main | Kitchen | 14.92 | 13.02 | |
| Room 2 | Main | Family Ro | 14.92 | 13.97 | |
| Room 3 | Main | Bedroom | 11.35 | 12.73 | |
| Room 4 | Main | Bedroom | 10 | 17.45 | |
| Room 5 | Second | Kitchen | 8.33 | 14.56 | |
| Room 6 | Second | Bedroom | 10.04 | 11.84 | |
| Room 7 | Second | Living Ro | 15.25 | 14.17 |
| Washroom Type | No. of Pieces | Level |
| Washroom Type 1 | 4 | Main |
| Washroom Type 2 | 4 | Second |
| Washroom Type 3 | 3 | Basement |
| Washroom Type 4 | 0 | |
| Washroom Type 5 | 0 | |
| Washroom Type 6 | 4 | Main |
| Washroom Type 7 | 4 | Second |
| Washroom Type 8 | 3 | Basement |
| Washroom Type 9 | 0 | |
| Washroom Type 10 | 0 |
| Total Area: | 0.00 |
| Property Type: | Triplex |
| Style: | 2-Storey |
| Exterior: | Brick |
| Garage Type: | Detached |
| (Parking/)Drive: | Lane |
| Drive Parking Spaces: | 0 |
| Park #1 | |
| Parking Type: | Lane |
| Park #2 | |
| Parking Type: | Lane |
| Pool: | None |
| Approximatly Square Footage: | 1500-2000 |
| CAC Included: | N |
| Water Included: | N |
| Cabel TV Included: | N |
| Common Elements Included: | N |
| Heat Included: | N |
| Parking Included: | N |
| Condo Tax Included: | N |
| Building Insurance Included: | N |
| Fireplace/Stove: | Y |
| Heat Type: | Forced Air |
| Central Air Conditioning: | Central Air |
| Central Vac: | N |
| Laundry Level: | Syste |
| Ensuite Laundry: | F |
| Sewers: | Sewer |
$
%
Years
This calculator is for demonstration purposes only. Always consult a professional
financial advisor before making personal financial decisions.
| Although the information displayed is believed to be accurate, no warranties or representations are made of any kind. |
| NEW ERA REAL ESTATE |
|
|

Wally Islam
Real Estate Broker
Dir:
416-949-2626
Bus:
416-293-8500
Fax:
905-913-8585
| Book Showing | Email a Friend |
Jump To:
At a Glance:
| Type: | Freehold - Triplex |
| Area: | Toronto |
| Municipality: | Toronto W02 |
| Neighbourhood: | Dovercourt-Wallace Emerson-Junction |
| Style: | 2-Storey |
| Tax: | $5,307 |
| Beds: | 3 |
| Baths: | 3 |
| Fireplace: | Y |
| Pool: | None |
Locatin Map:
Payment Calculator:
