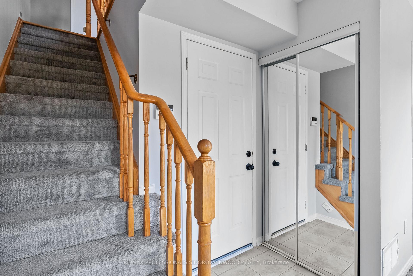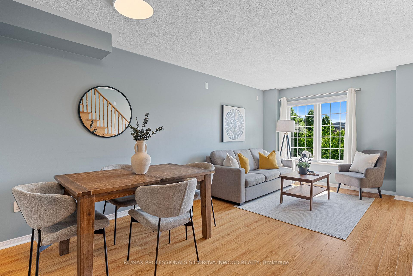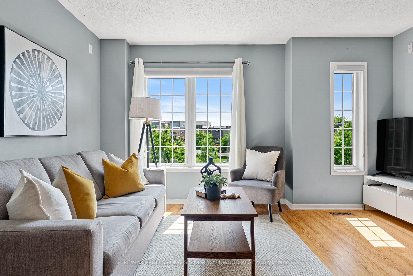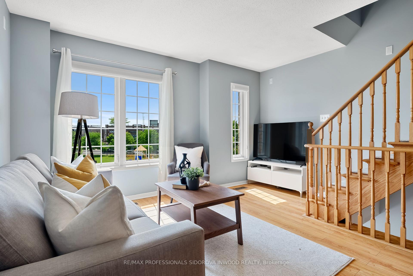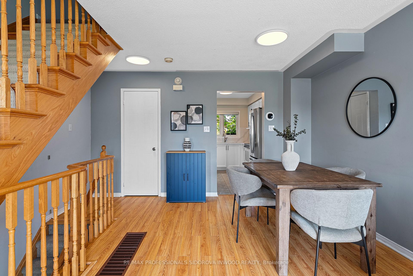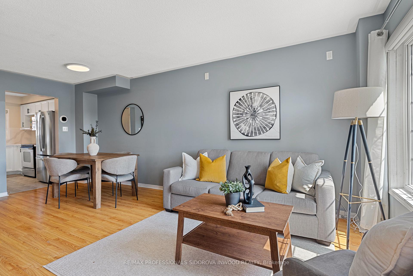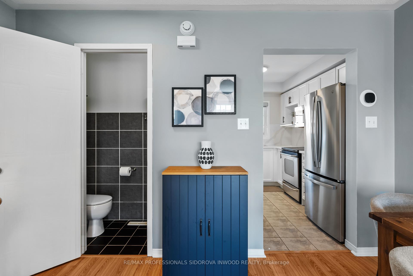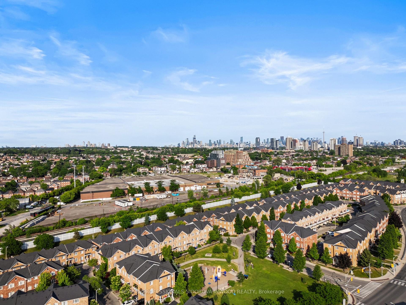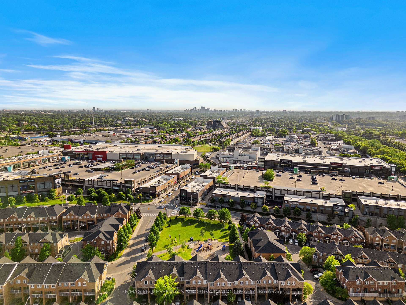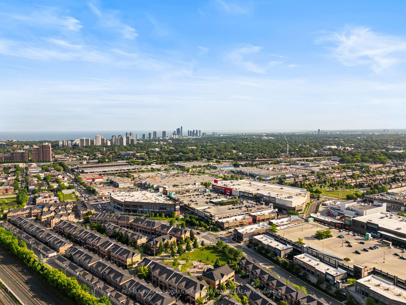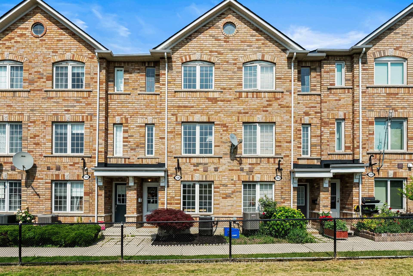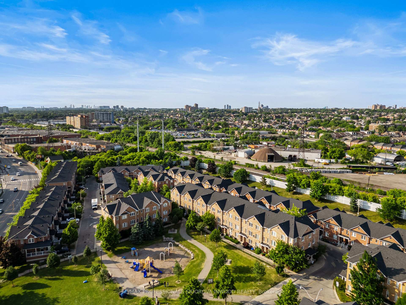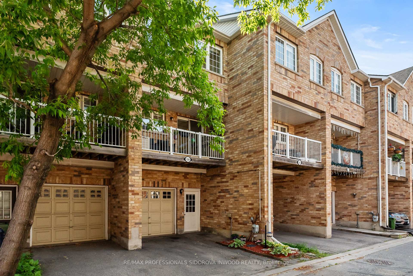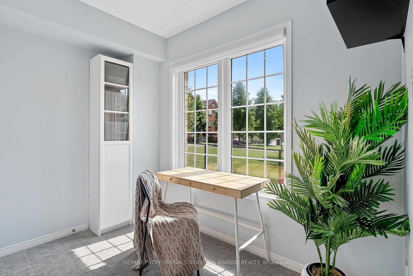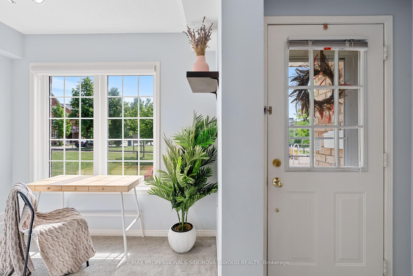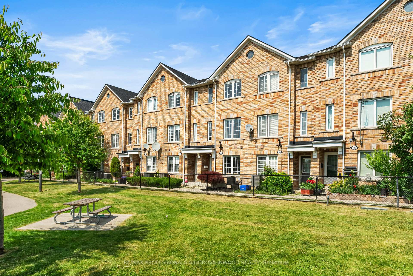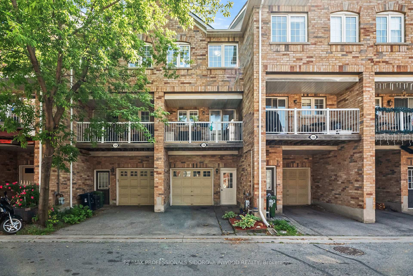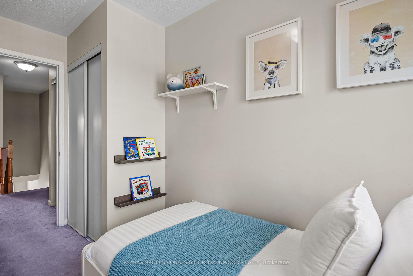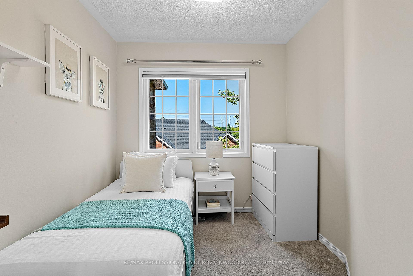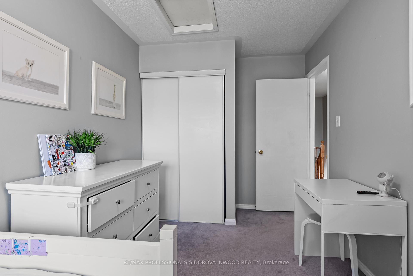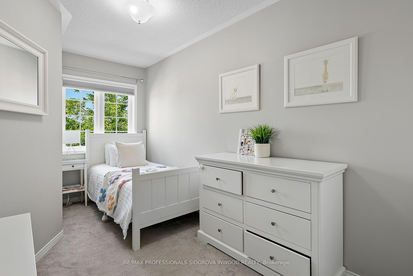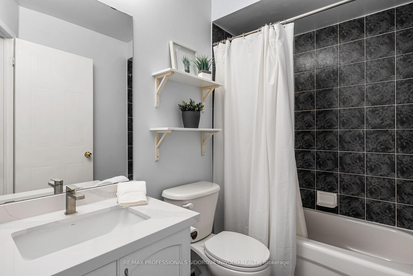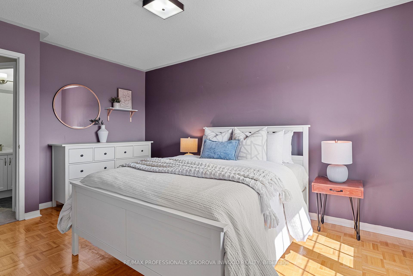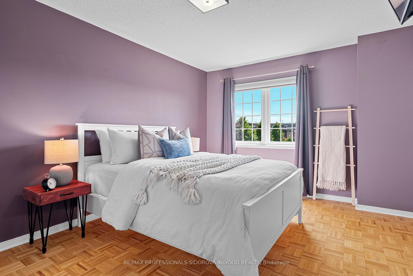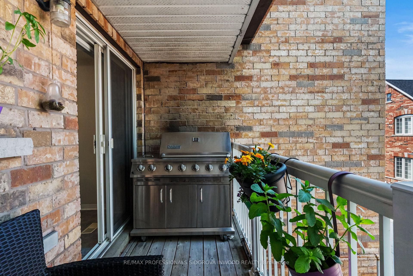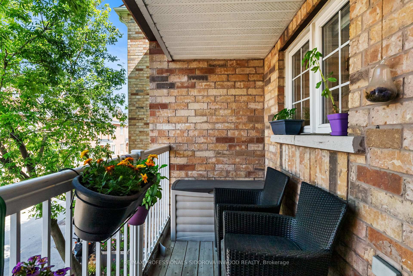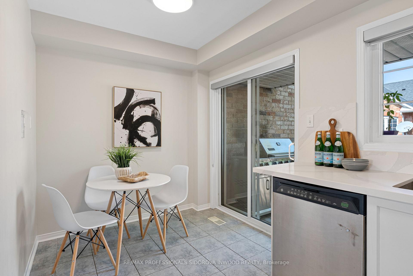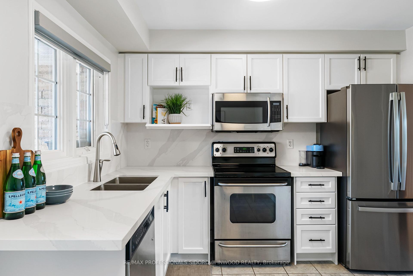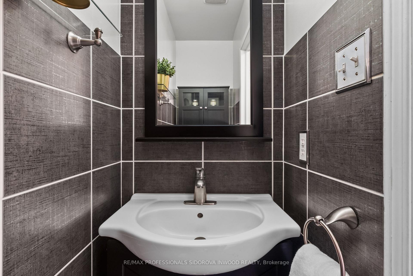$698,000
Available - For Sale
Listing ID: W12229463
130 Brickworks Lane , Toronto, M6N 5H7, Toronto
| Welcome to 130 Brickworks Lane, a beautifully updated townhome nestled in one of Torontos most vibrant and sought-after neighbourhoods The Junction. Set directly across from a lush green park, this home offers rare front-row park views right from your window, combining the serenity of nature with unbeatable urban convenience. just steps from Stockyards Village Shopping Centre, everything you need is at your doorstep with the TTC nearby, commuting around the city is effortless. Step inside to a bright, spacious open-concept layout thats perfect for both everyday living and entertaining. Enjoy laminate floors and a gorgeous updated kitchen featuring new quartz countertops and stylish finishes with a walk out to your balcony that blend function with design. Whether you're cooking for the family or hosting guests, this kitchen delivers! Upstairs, you'll find three generously sized bedrooms and a second updated modern bathroom ideal for growing families. space for a work-from-home office. Built in garage parking plus an additional spot in front! enjoy Low maintenance urban living. Whether you're a first-time buyer, a young family, or someone looking to upsize without compromising on location or style, this turnkey home offers exceptional value and lifestyle in one of Toronto's most exciting communities.Come see why life at 130 Brickworks Lane just hits different. |
| Price | $698,000 |
| Taxes: | $3446.10 |
| Occupancy: | Owner |
| Address: | 130 Brickworks Lane , Toronto, M6N 5H7, Toronto |
| Postal Code: | M6N 5H7 |
| Province/State: | Toronto |
| Directions/Cross Streets: | Keele & St. Clair Ave West |
| Level/Floor | Room | Length(ft) | Width(ft) | Descriptions | |
| Room 1 | Main | Den | 8.86 | 6.89 | Combined w/Laundry, Combined w/Laundry, Window |
| Room 2 | Second | Living Ro | 27.22 | 13.45 | Combined w/Dining, Laminate, Overlooks Park |
| Room 3 | Second | Dining Ro | 27.22 | 13.45 | Combined w/Living, Open Concept, Laminate |
| Room 4 | Second | Kitchen | 13.42 | 12.14 | Quartz Counter, Stainless Steel Appl, W/O To Balcony |
| Room 5 | Third | Primary B | 18.7 | 13.45 | Double Closet, Window |
| Room 6 | Third | Bedroom 2 | 17.38 | 8 | Closet, Window, Broadloom |
| Room 7 | Third | Bedroom 3 | 13.12 | 7.87 | Closet, Window, Broadloom |
| Washroom Type | No. of Pieces | Level |
| Washroom Type 1 | 4 | Third |
| Washroom Type 2 | 2 | Second |
| Washroom Type 3 | 0 | |
| Washroom Type 4 | 0 | |
| Washroom Type 5 | 0 | |
| Washroom Type 6 | 4 | Third |
| Washroom Type 7 | 2 | Second |
| Washroom Type 8 | 0 | |
| Washroom Type 9 | 0 | |
| Washroom Type 10 | 0 |
| Total Area: | 0.00 |
| Approximatly Age: | 6-10 |
| Sprinklers: | Carb |
| Washrooms: | 2 |
| Heat Type: | Forced Air |
| Central Air Conditioning: | Central Air |
$
%
Years
This calculator is for demonstration purposes only. Always consult a professional
financial advisor before making personal financial decisions.
| Although the information displayed is believed to be accurate, no warranties or representations are made of any kind. |
| RE/MAX PROFESSIONALS SIDOROVA INWOOD REALTY |
|
|

Wally Islam
Real Estate Broker
Dir:
416-949-2626
Bus:
416-293-8500
Fax:
905-913-8585
| Virtual Tour | Book Showing | Email a Friend |
Jump To:
At a Glance:
| Type: | Com - Condo Townhouse |
| Area: | Toronto |
| Municipality: | Toronto W02 |
| Neighbourhood: | Junction Area |
| Style: | 3-Storey |
| Approximate Age: | 6-10 |
| Tax: | $3,446.1 |
| Maintenance Fee: | $353.04 |
| Beds: | 3 |
| Baths: | 2 |
| Fireplace: | N |
Locatin Map:
Payment Calculator:
