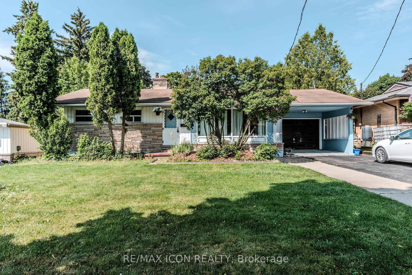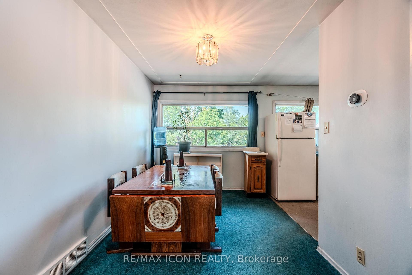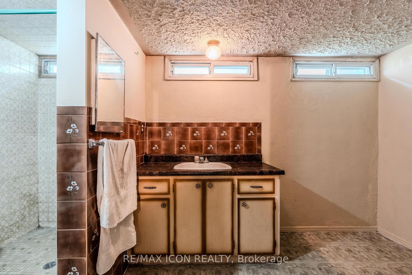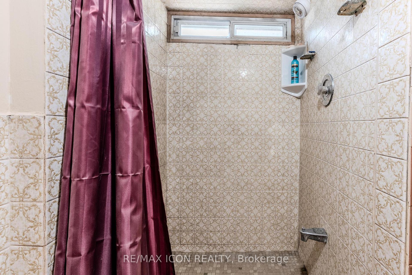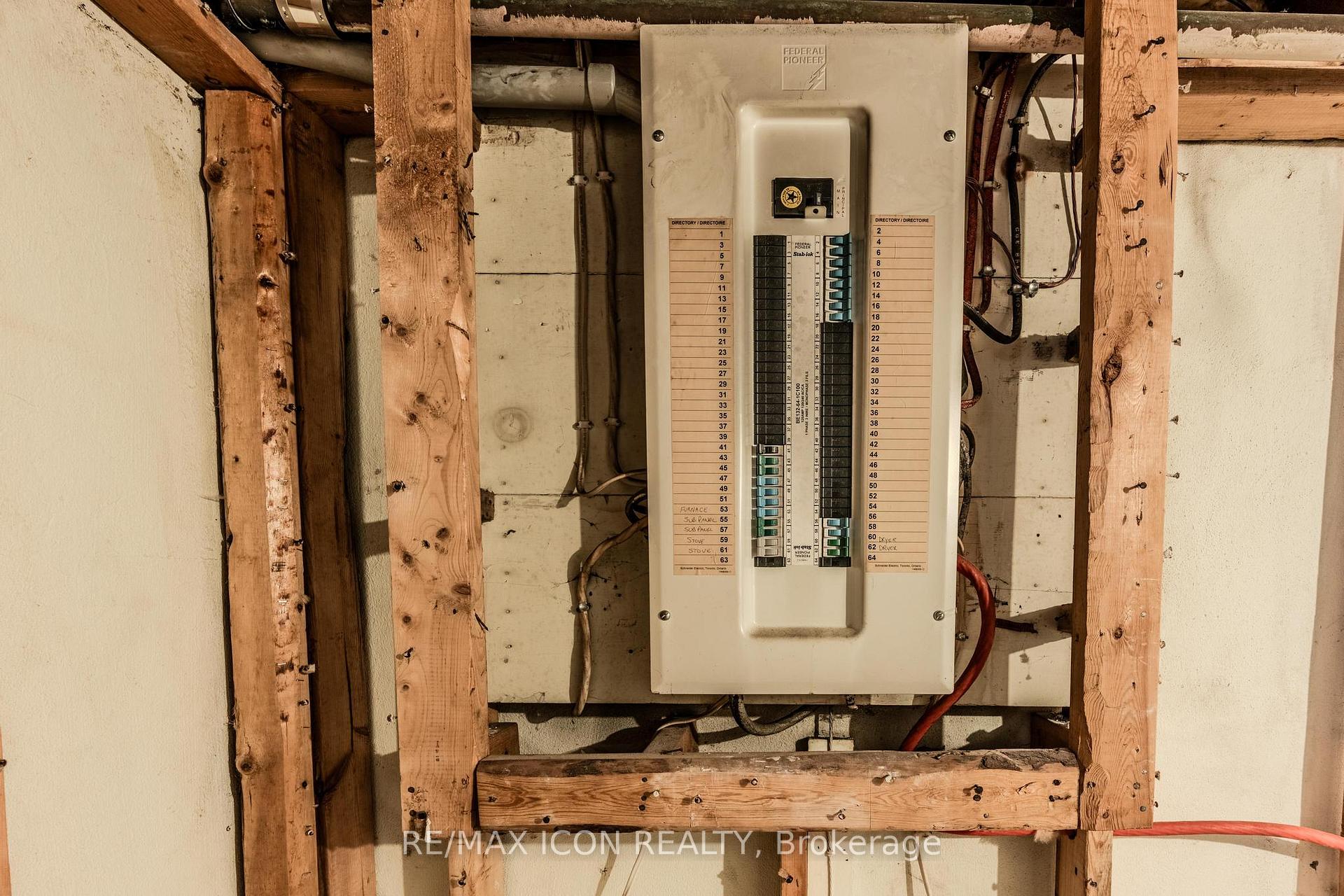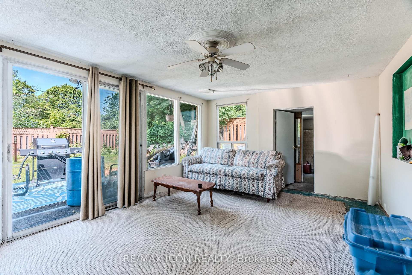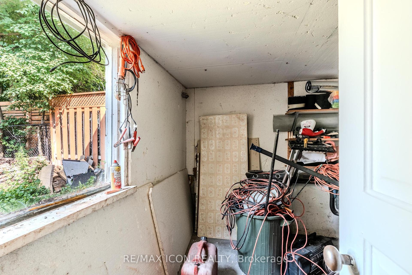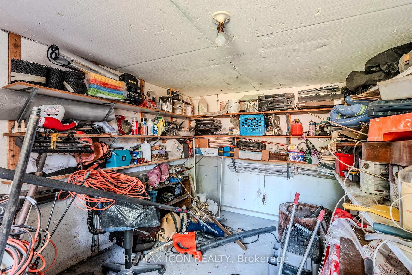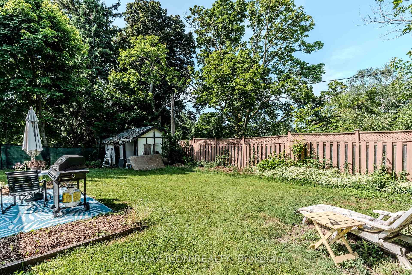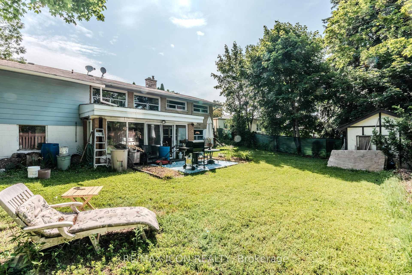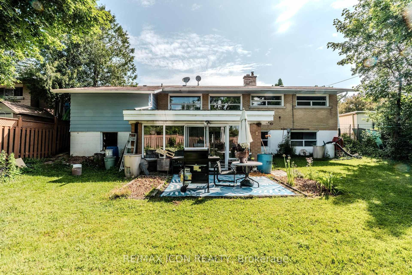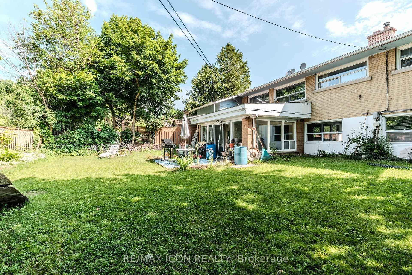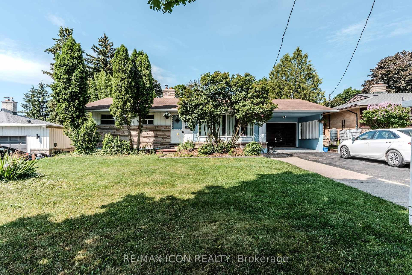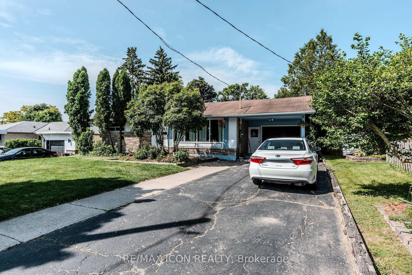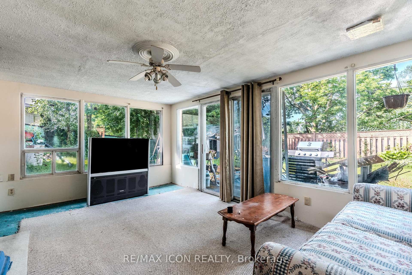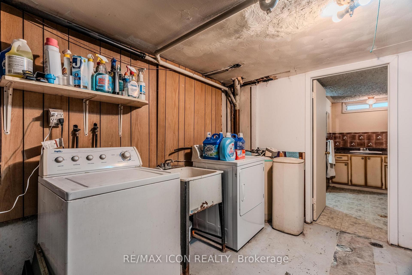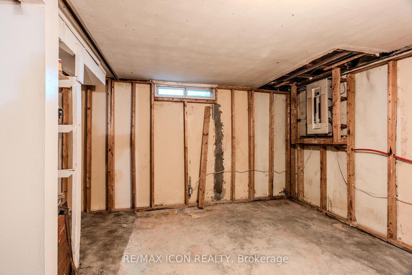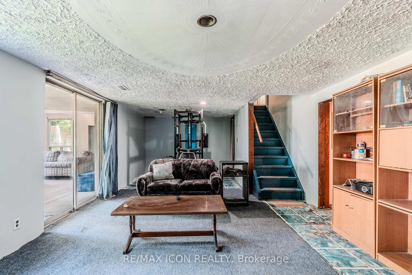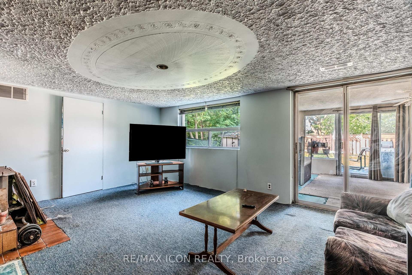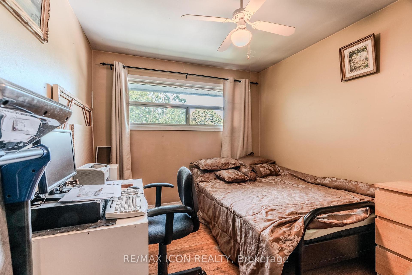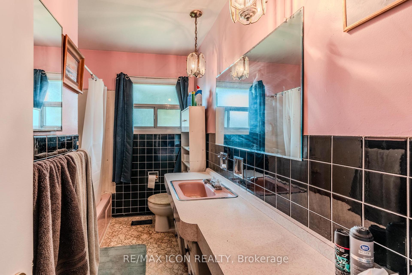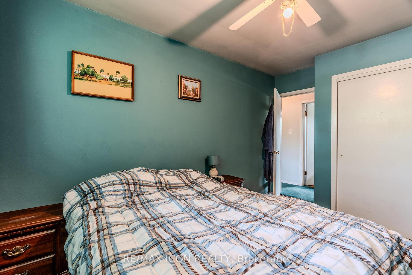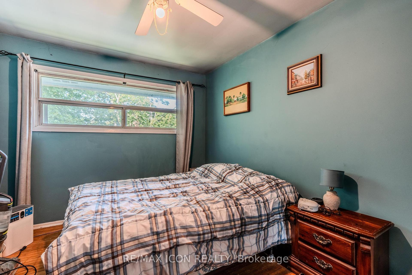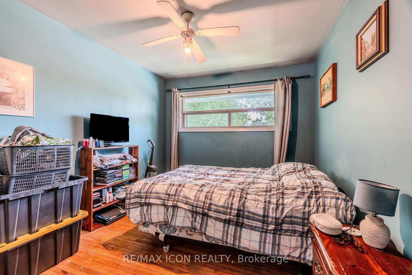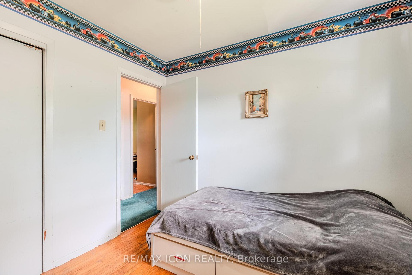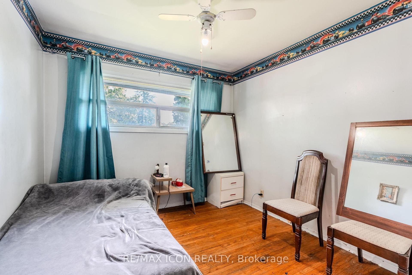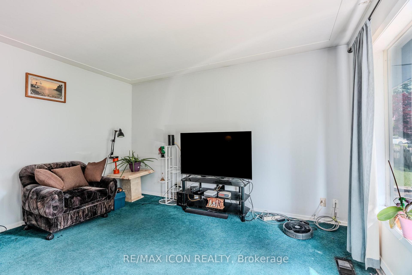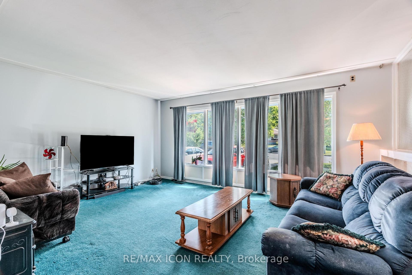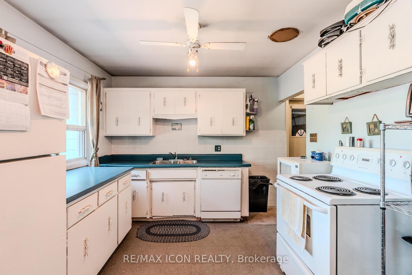$550,000
Available - For Sale
Listing ID: X12227023
173 Westmount Road East , Kitchener, N2M 4Y6, Waterloo
| Welcome to 173 Westmount Road East a solid and spacious home full of opportunity for the right buyer. This 3+2 bedrooms 2-bathroom property offers a functional layout and great bones, ready for your personal touch and updates. Ideal for renovators, investors, or handy homeowners, this home presents the chance to build equity and customize to your style. The main floor features a traditional layout with a bright living room, a separate dining area, and a kitchen with ample space to reimagine. Downstairs, the finished basement includes a walk-up from the garage, offering potential for an in-law suite or secondary unit. Bonus: The home is duplexable (buyer to verify with the City of Kitchener), making it a great option for those looking to generate rental income or accommodate multi-generational living. Outside, enjoy a fully fenced backyard, a private driveway, and a central location close to schools, shopping, public transit, and the expressway. With its strong structure and flexible layout, this home is the perfect project for those ready to unlock its full value and charm. |
| Price | $550,000 |
| Taxes: | $4238.00 |
| Assessment Year: | 2024 |
| Occupancy: | Owner |
| Address: | 173 Westmount Road East , Kitchener, N2M 4Y6, Waterloo |
| Acreage: | < .50 |
| Directions/Cross Streets: | Greenbrook Dr |
| Rooms: | 8 |
| Rooms +: | 5 |
| Bedrooms: | 3 |
| Bedrooms +: | 2 |
| Family Room: | F |
| Basement: | Full, Partial Base |
| Level/Floor | Room | Length(ft) | Width(ft) | Descriptions | |
| Room 1 | Main | Living Ro | 13.25 | 17.74 | |
| Room 2 | Main | Kitchen | 10.17 | 10.66 | |
| Room 3 | Main | Dining Ro | 8 | 14.01 | |
| Room 4 | Main | Bathroom | 3 Pc Bath | ||
| Room 5 | Main | Bedroom | 9.51 | 9.84 | |
| Room 6 | Main | Bedroom 2 | 12.23 | 9.41 | |
| Room 7 | Main | Bedroom 3 | 9.41 | 11.09 | |
| Room 8 | Basement | Recreatio | 13.25 | 25.98 | |
| Room 9 | Basement | Bedroom 4 | 11.15 | 11.15 | |
| Room 10 | Basement | Bedroom 5 | 10.66 | 10.66 | |
| Room 11 | Basement | Laundry | 12.82 | 17.91 | |
| Room 12 | Basement | Bathroom | 3 Pc Bath | ||
| Room 13 | Main | Sunroom | 12.76 | 17.25 |
| Washroom Type | No. of Pieces | Level |
| Washroom Type 1 | 3 | Main |
| Washroom Type 2 | 3 | Basement |
| Washroom Type 3 | 0 | |
| Washroom Type 4 | 0 | |
| Washroom Type 5 | 0 | |
| Washroom Type 6 | 3 | Main |
| Washroom Type 7 | 3 | Basement |
| Washroom Type 8 | 0 | |
| Washroom Type 9 | 0 | |
| Washroom Type 10 | 0 |
| Total Area: | 0.00 |
| Approximatly Age: | 51-99 |
| Property Type: | Detached |
| Style: | Bungalow |
| Exterior: | Concrete Poured |
| Garage Type: | Attached |
| (Parking/)Drive: | Private, I |
| Drive Parking Spaces: | 4 |
| Park #1 | |
| Parking Type: | Private, I |
| Park #2 | |
| Parking Type: | Private |
| Park #3 | |
| Parking Type: | Inside Ent |
| Pool: | None |
| Approximatly Age: | 51-99 |
| Approximatly Square Footage: | 1100-1500 |
| Property Features: | Hospital, Place Of Worship |
| CAC Included: | N |
| Water Included: | N |
| Cabel TV Included: | N |
| Common Elements Included: | N |
| Heat Included: | N |
| Parking Included: | N |
| Condo Tax Included: | N |
| Building Insurance Included: | N |
| Fireplace/Stove: | Y |
| Heat Type: | Forced Air |
| Central Air Conditioning: | None |
| Central Vac: | N |
| Laundry Level: | Syste |
| Ensuite Laundry: | F |
| Sewers: | Sewer |
$
%
Years
This calculator is for demonstration purposes only. Always consult a professional
financial advisor before making personal financial decisions.
| Although the information displayed is believed to be accurate, no warranties or representations are made of any kind. |
| RE/MAX ICON REALTY |
|
|

Wally Islam
Real Estate Broker
Dir:
416-949-2626
Bus:
416-293-8500
Fax:
905-913-8585
| Book Showing | Email a Friend |
Jump To:
At a Glance:
| Type: | Freehold - Detached |
| Area: | Waterloo |
| Municipality: | Kitchener |
| Neighbourhood: | Dufferin Grove |
| Style: | Bungalow |
| Approximate Age: | 51-99 |
| Tax: | $4,238 |
| Beds: | 3+2 |
| Baths: | 2 |
| Fireplace: | Y |
| Pool: | None |
Locatin Map:
Payment Calculator:
