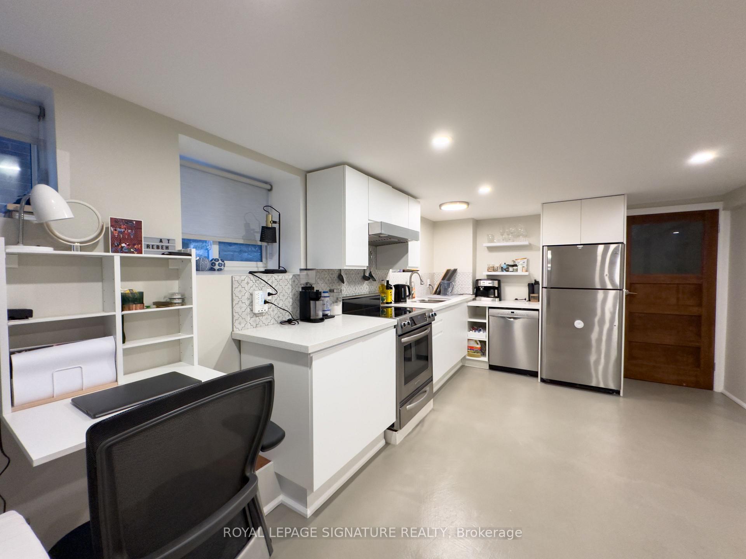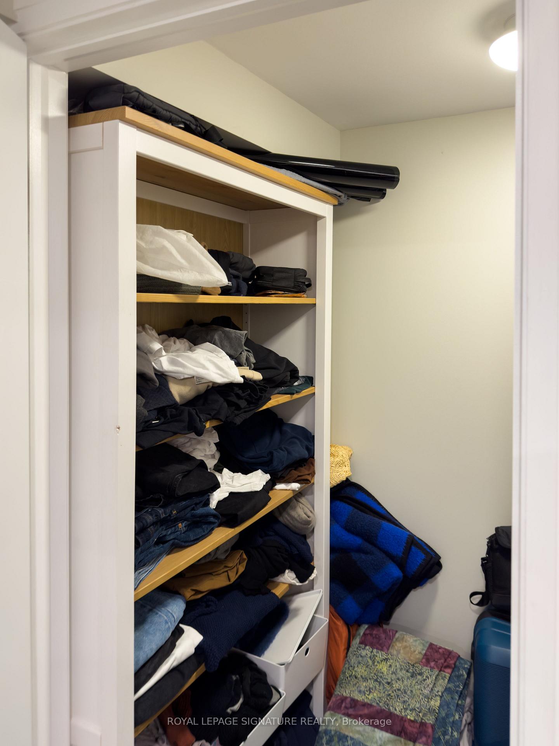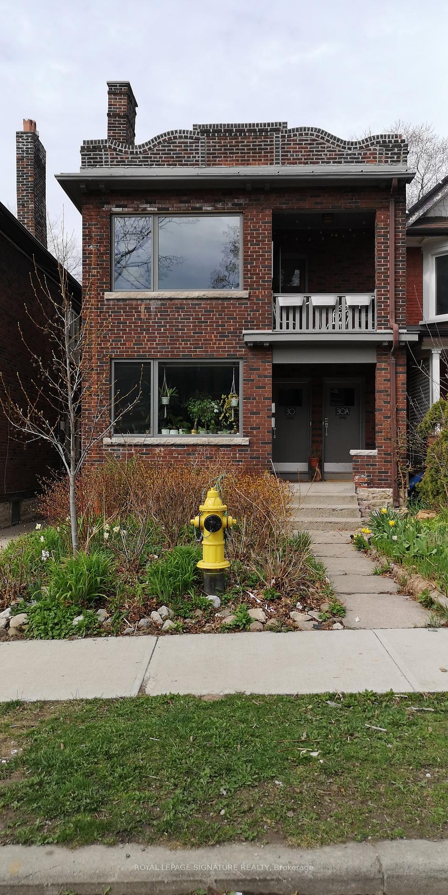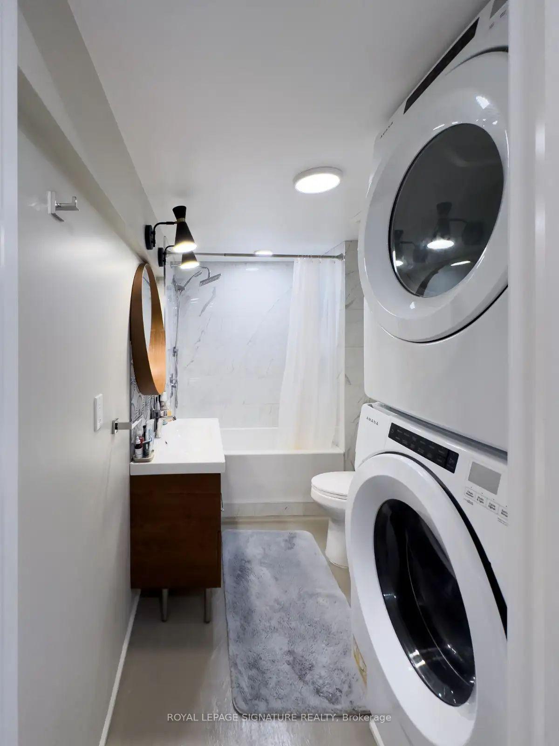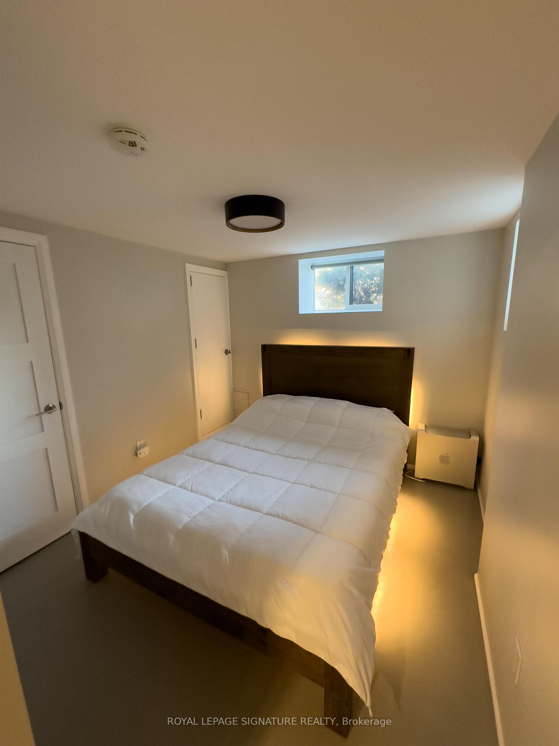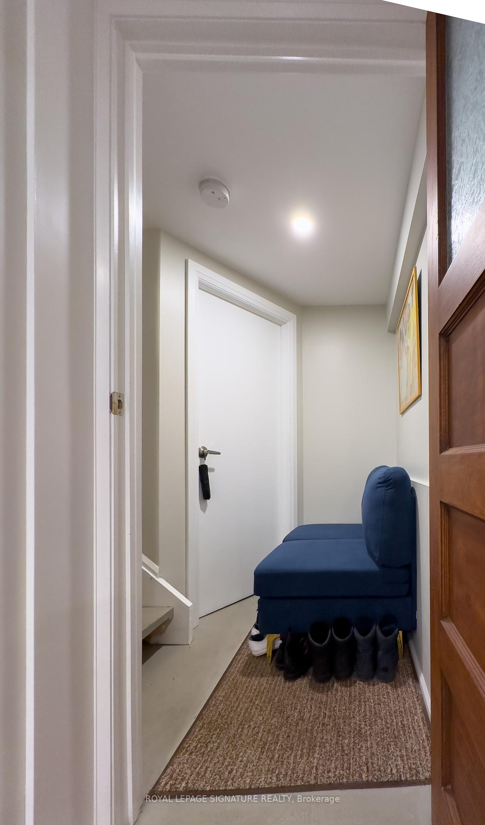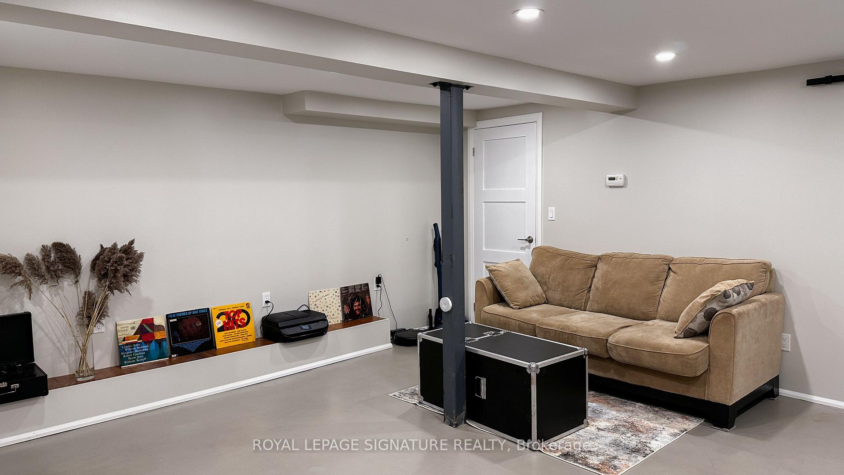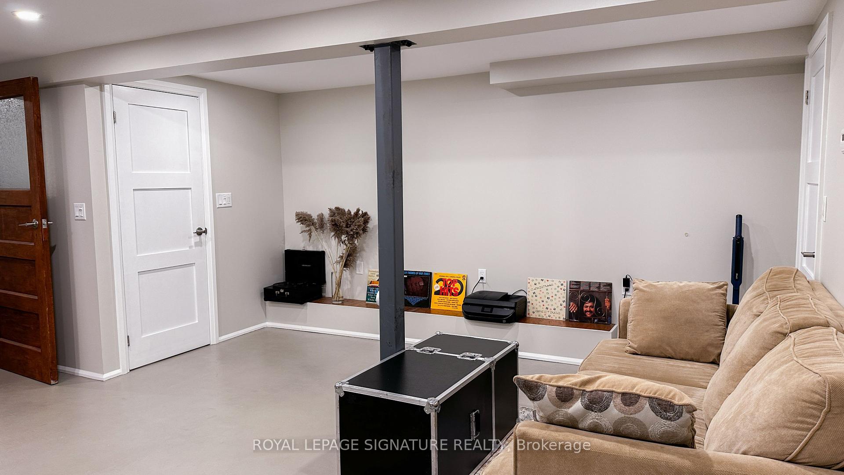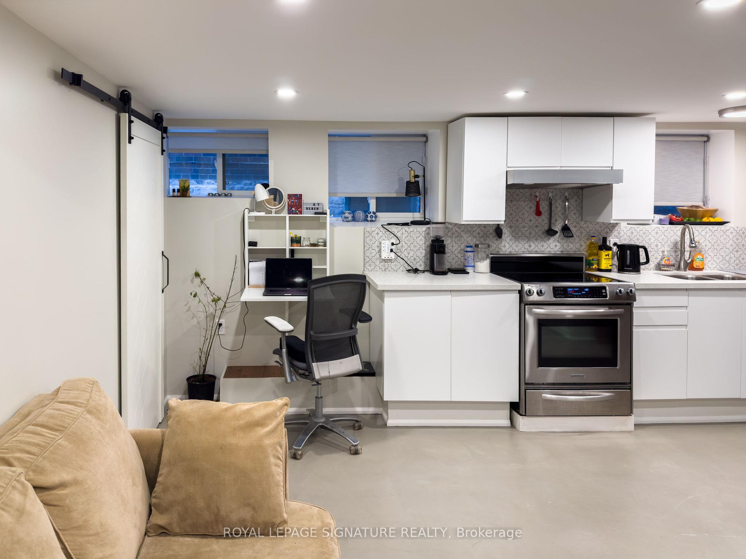$1,850
Available - For Rent
Listing ID: W12234991
30 Triller Aven , Toronto, M6K 3B8, Toronto
| Completely renovated and smart 1 bedroom basement apartment in a detached home in trendy Queen West.Open concept living room and kitchen. Elegant bathroom with personal washer and dryer. LED pot lights, personal use high efficiency under floor heating system, walk-in closet, soaker tub and rain shower head!Modern kitchen with quartz countertops, stainless steel fridge, large induction stove and dishwasher.Heated, waterproofed concrete floors and insulated walls. Steel beams and soundproofing between the floors. A complete gut renovation in 2023. 5 windows with custom black out blinds in bedroom and solar blinds in living room.Available August 1st.Credit check, employment letter with recent pay stub, references and completed rental application needed with submission. 1 year lease.Tenant responsible for their own hydro. |
| Price | $1,850 |
| Taxes: | $0.00 |
| Occupancy: | Tenant |
| Address: | 30 Triller Aven , Toronto, M6K 3B8, Toronto |
| Directions/Cross Streets: | Queen West near Roncesvalles |
| Rooms: | 3 |
| Bedrooms: | 1 |
| Bedrooms +: | 0 |
| Family Room: | F |
| Basement: | Apartment |
| Furnished: | Unfu |
| Level/Floor | Room | Length(ft) | Width(ft) | Descriptions | |
| Room 1 | Basement | Living Ro | 16.07 | 17.06 | Concrete Floor, Open Concept, Pot Lights |
| Room 2 | Basement | Kitchen | Concrete Floor, Open Concept, Pot Lights | ||
| Room 3 | Basement | Bedroom | 9.91 | 10.43 | Concrete Floor, Walk-In Closet(s), Window |
| Washroom Type | No. of Pieces | Level |
| Washroom Type 1 | 4 | Basement |
| Washroom Type 2 | 0 | |
| Washroom Type 3 | 0 | |
| Washroom Type 4 | 0 | |
| Washroom Type 5 | 0 | |
| Washroom Type 6 | 4 | Basement |
| Washroom Type 7 | 0 | |
| Washroom Type 8 | 0 | |
| Washroom Type 9 | 0 | |
| Washroom Type 10 | 0 |
| Total Area: | 0.00 |
| Property Type: | Detached |
| Style: | 2-Storey |
| Exterior: | Brick |
| Garage Type: | None |
| (Parking/)Drive: | Mutual |
| Drive Parking Spaces: | 0 |
| Park #1 | |
| Parking Type: | Mutual |
| Park #2 | |
| Parking Type: | Mutual |
| Pool: | None |
| Laundry Access: | Ensuite, In B |
| Approximatly Square Footage: | < 700 |
| Property Features: | Hospital, Park |
| CAC Included: | N |
| Water Included: | Y |
| Cabel TV Included: | N |
| Common Elements Included: | N |
| Heat Included: | Y |
| Parking Included: | N |
| Condo Tax Included: | N |
| Building Insurance Included: | N |
| Fireplace/Stove: | N |
| Heat Type: | Radiant |
| Central Air Conditioning: | None |
| Central Vac: | N |
| Laundry Level: | Syste |
| Ensuite Laundry: | F |
| Sewers: | Sewer |
| Utilities-Hydro: | Y |
| Although the information displayed is believed to be accurate, no warranties or representations are made of any kind. |
| ROYAL LEPAGE SIGNATURE REALTY |
|
|

Wally Islam
Real Estate Broker
Dir:
416-949-2626
Bus:
416-293-8500
Fax:
905-913-8585
| Book Showing | Email a Friend |
Jump To:
At a Glance:
| Type: | Freehold - Detached |
| Area: | Toronto |
| Municipality: | Toronto W01 |
| Neighbourhood: | South Parkdale |
| Style: | 2-Storey |
| Beds: | 1 |
| Baths: | 1 |
| Fireplace: | N |
| Pool: | None |
Locatin Map:
