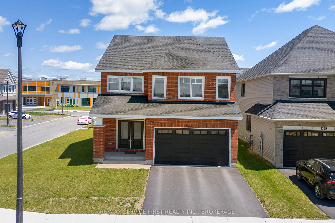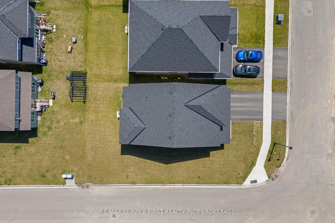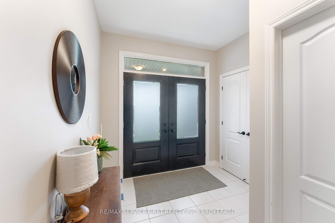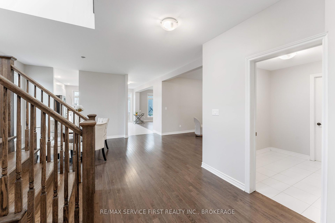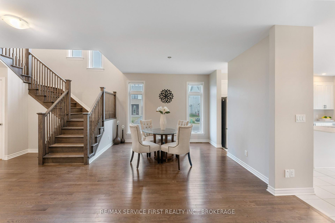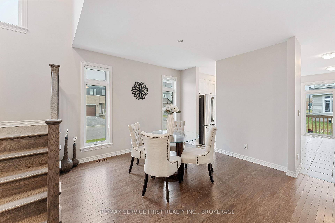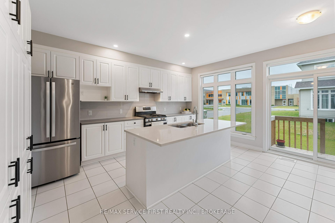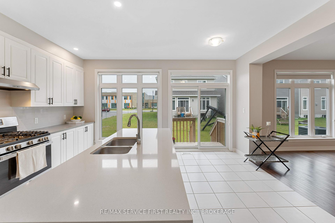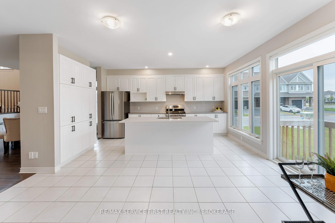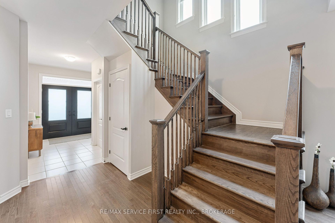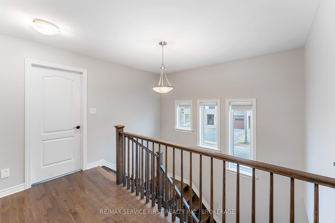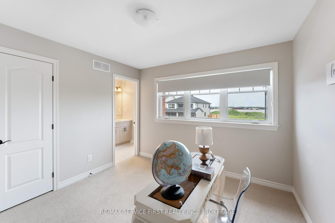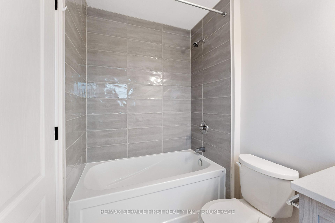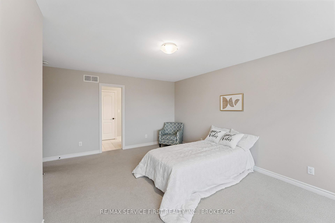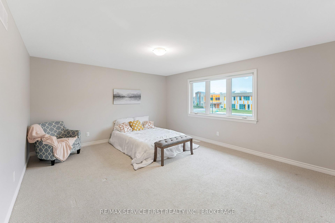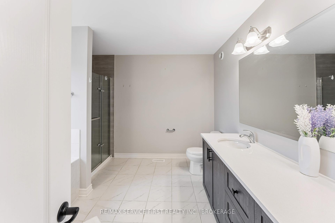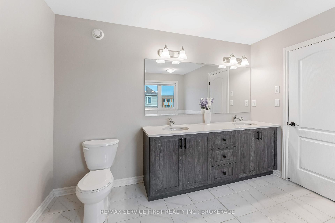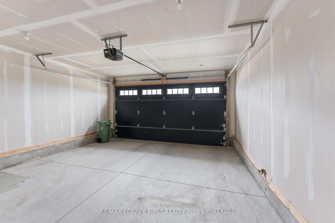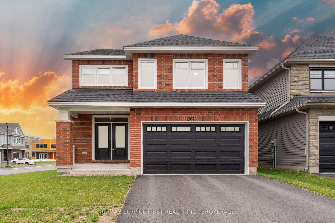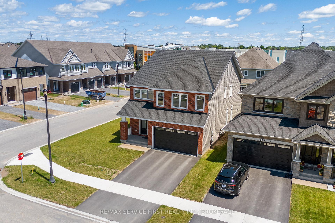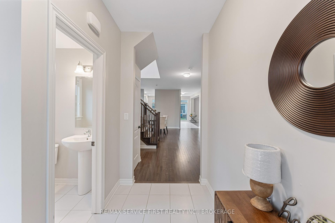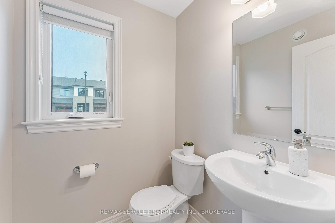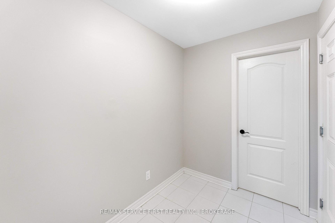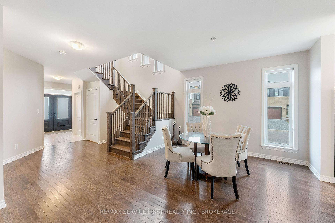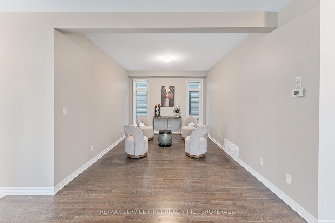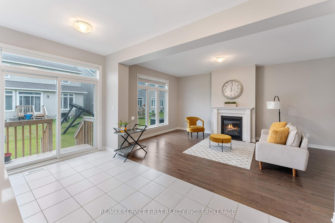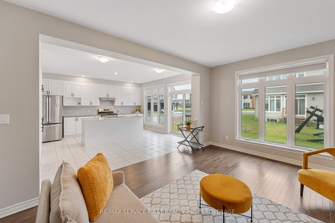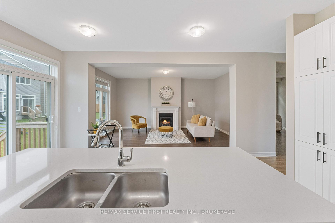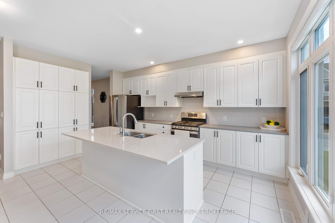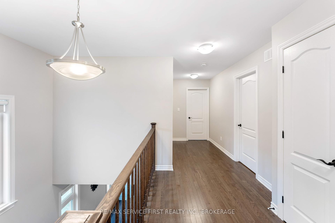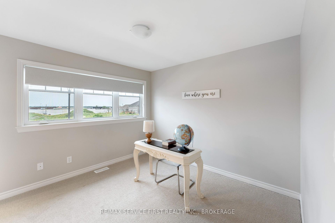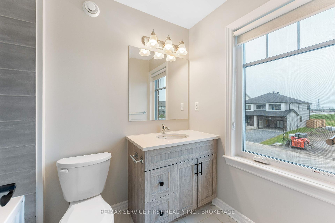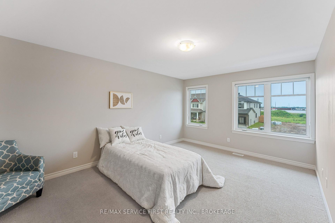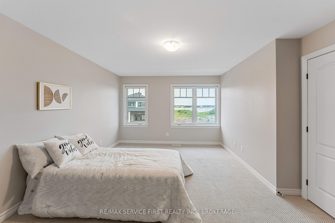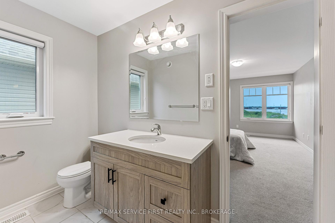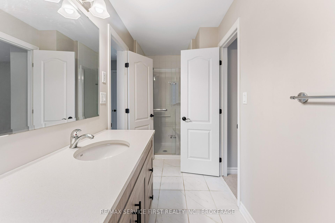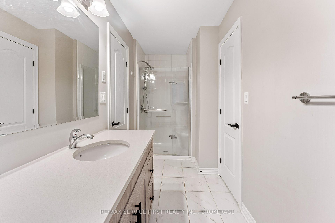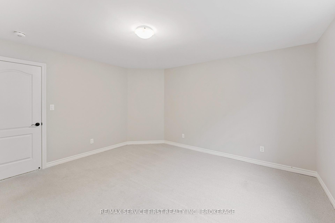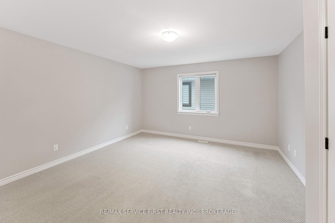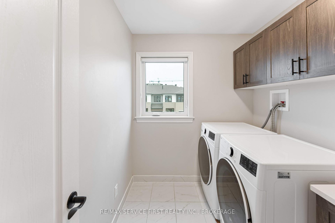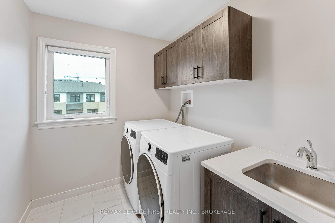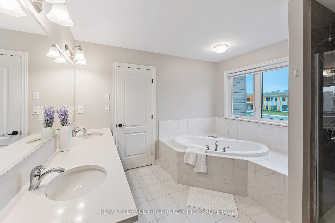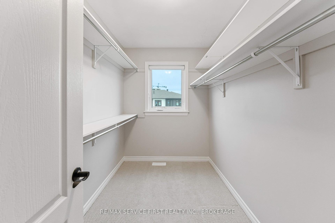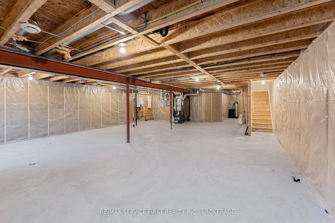$3,300
Available - For Rent
Listing ID: X12234978
1363 Grayson Driv , Kingston, K7M 0H3, Frontenac
| Welcome to this beautifully maintained 2,695-square-foot detached home located in a quiet, family-friendly Kingston neighborhood. This spacious property features a double car garage, extended driveway, and a bright, open-concept main floor with a modern kitchen, walk-in pantry, large center island, and open flow to the living and dining areas with direct access to the backyardperfect for entertaining. The main level also includes smooth ceilings, a powder room, and a functional mudroom with garage entry. Upstairs, the private primary suite offers a walk-in closet and an upscale 5-piece ensuite with a soaker tub. Three additional bedrooms, a 4-piece and a 3-piece bathroom, and a separate laundry room complete the upper level. Located within walking distance to a school and just minutes from a shopping mall, this home is ideal for families seeking space, comfort, and convenience |
| Price | $3,300 |
| Taxes: | $0.00 |
| Occupancy: | Vacant |
| Address: | 1363 Grayson Driv , Kingston, K7M 0H3, Frontenac |
| Directions/Cross Streets: | Wheathill St & Delancey Dr |
| Rooms: | 6 |
| Rooms +: | 0 |
| Bedrooms: | 4 |
| Bedrooms +: | 0 |
| Family Room: | T |
| Basement: | Full, Unfinished |
| Furnished: | Unfu |
| Level/Floor | Room | Length(ft) | Width(ft) | Descriptions | |
| Room 1 | Main | Foyer | 8.2 | 10.96 | |
| Room 2 | Main | Bathroom | 5.02 | 4.99 | |
| Room 3 | Main | Dining Ro | 10.66 | 12.43 | |
| Room 4 | Main | Kitchen | 15.74 | 16.3 | |
| Room 5 | Main | Family Ro | 13.15 | 17.78 | |
| Room 6 | Main | Living Ro | 18.24 | 12.82 | |
| Room 7 | Main | Mud Room | 8 | 6 | |
| Room 8 | Second | Laundry | 8.13 | 6.59 | |
| Room 9 | Second | Primary B | 17.45 | 19.25 | |
| Room 10 | Second | Bathroom | 11.15 | 10.89 | |
| Room 11 | Second | Bedroom | 13.97 | 14.92 | |
| Room 12 | Second | Bathroom | 5.05 | 13.55 | |
| Room 13 | Second | Bedroom | 17.09 | 14.92 | |
| Room 14 | Second | Bathroom | 8.53 | 5.28 | |
| Room 15 | Second | Bedroom | 10.99 | 10.82 |
| Washroom Type | No. of Pieces | Level |
| Washroom Type 1 | 2 | Main |
| Washroom Type 2 | 3 | Second |
| Washroom Type 3 | 4 | Second |
| Washroom Type 4 | 5 | Second |
| Washroom Type 5 | 0 | |
| Washroom Type 6 | 2 | Main |
| Washroom Type 7 | 3 | Second |
| Washroom Type 8 | 4 | Second |
| Washroom Type 9 | 5 | Second |
| Washroom Type 10 | 0 |
| Total Area: | 0.00 |
| Approximatly Age: | 0-5 |
| Property Type: | Detached |
| Style: | 2-Storey |
| Exterior: | Brick Front, Vinyl Siding |
| Garage Type: | Attached |
| Drive Parking Spaces: | 2 |
| Pool: | None |
| Laundry Access: | Laundry Room |
| Approximatly Age: | 0-5 |
| Approximatly Square Footage: | 2500-3000 |
| Property Features: | School |
| CAC Included: | N |
| Water Included: | N |
| Cabel TV Included: | N |
| Common Elements Included: | N |
| Heat Included: | N |
| Parking Included: | N |
| Condo Tax Included: | N |
| Building Insurance Included: | N |
| Fireplace/Stove: | Y |
| Heat Type: | Forced Air |
| Central Air Conditioning: | Central Air |
| Central Vac: | N |
| Laundry Level: | Syste |
| Ensuite Laundry: | F |
| Sewers: | Sewer |
| Although the information displayed is believed to be accurate, no warranties or representations are made of any kind. |
| RE/MAX SERVICE FIRST REALTY INC., BROKERAGE |
|
|

Wally Islam
Real Estate Broker
Dir:
416-949-2626
Bus:
416-293-8500
Fax:
905-913-8585
| Book Showing | Email a Friend |
Jump To:
At a Glance:
| Type: | Freehold - Detached |
| Area: | Frontenac |
| Municipality: | Kingston |
| Neighbourhood: | 35 - East Gardiners Rd |
| Style: | 2-Storey |
| Approximate Age: | 0-5 |
| Beds: | 4 |
| Baths: | 4 |
| Fireplace: | Y |
| Pool: | None |
Locatin Map:
