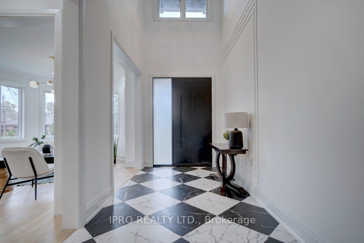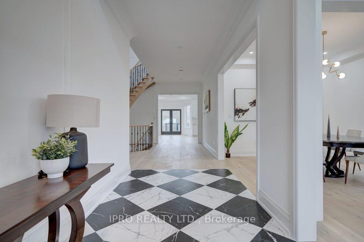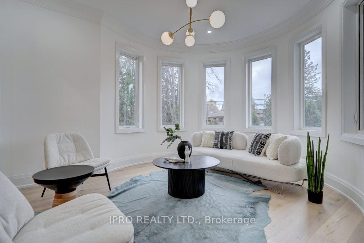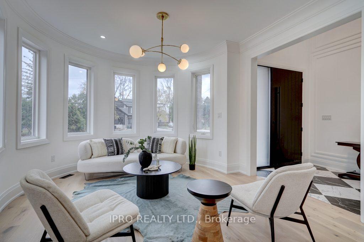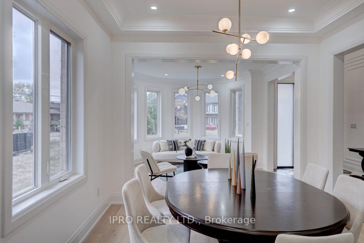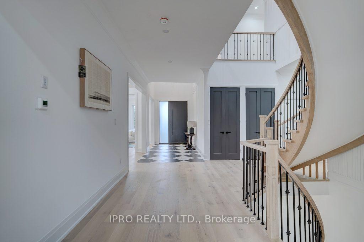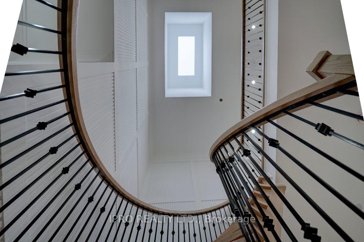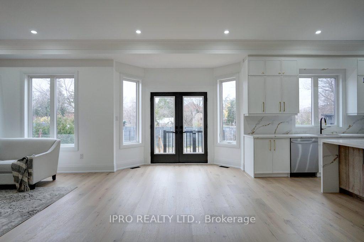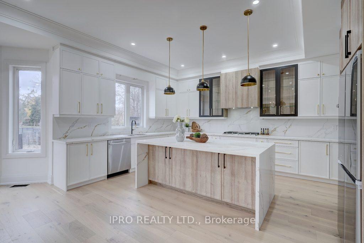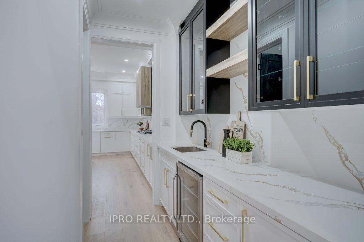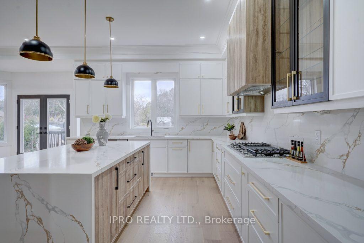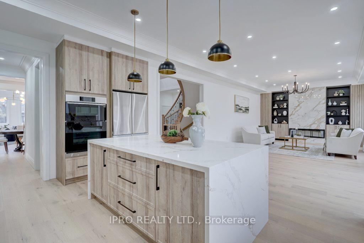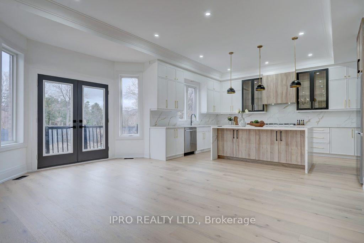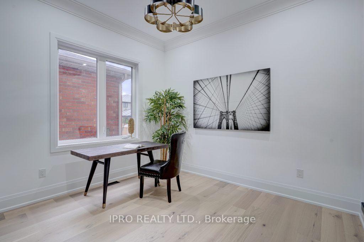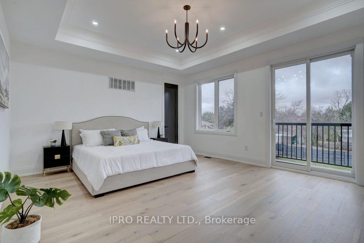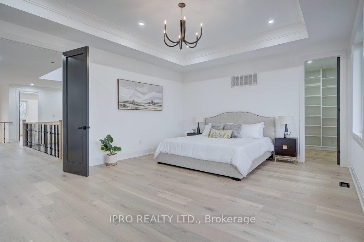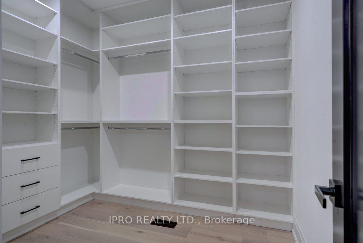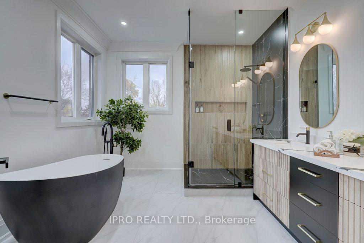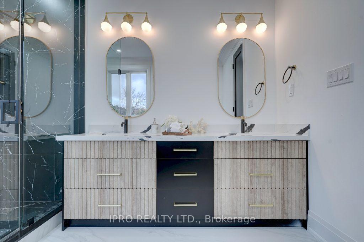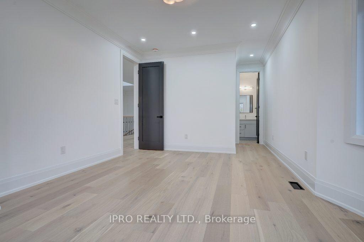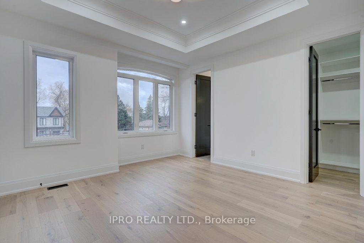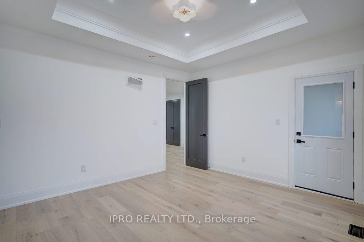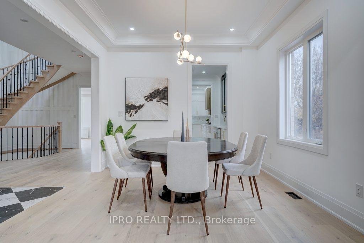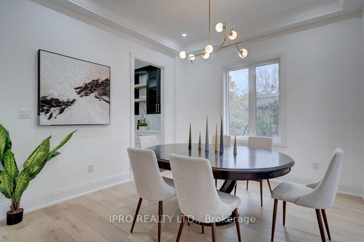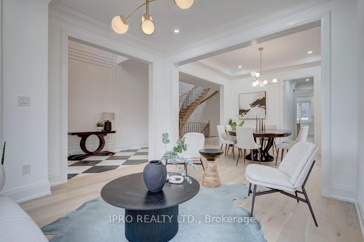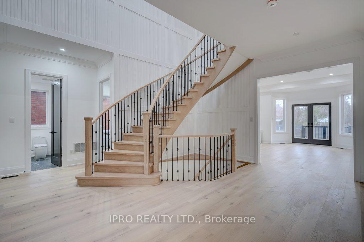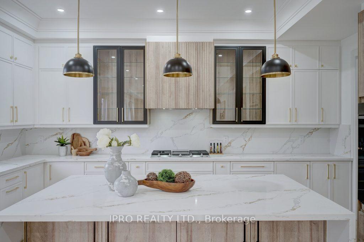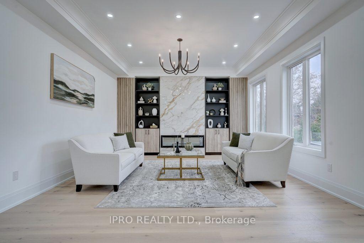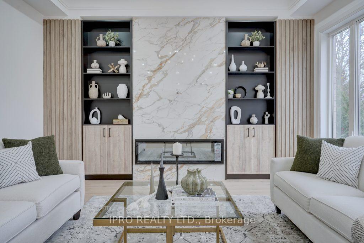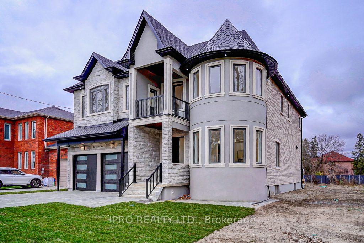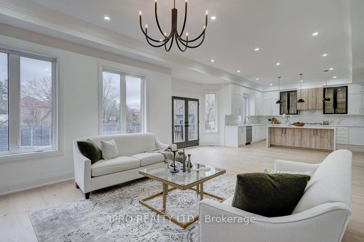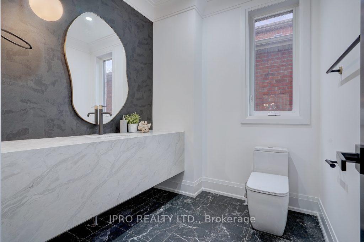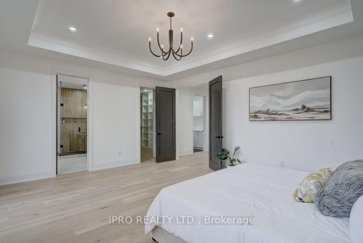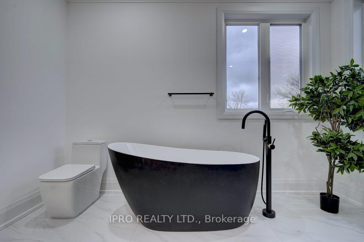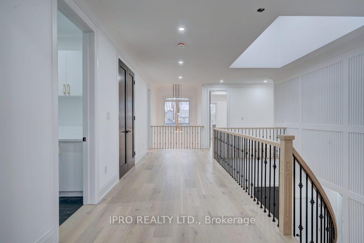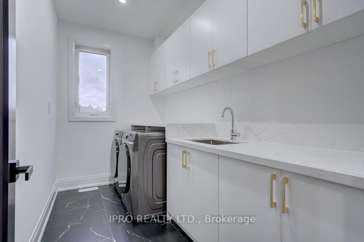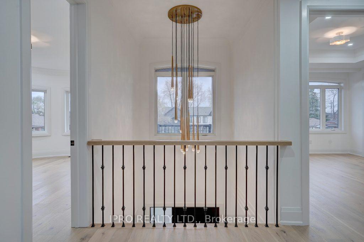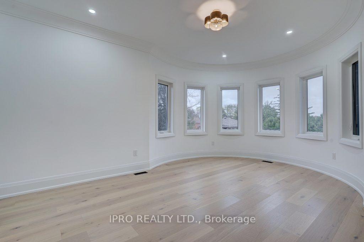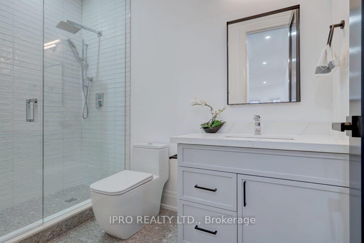$1,989,000
Available - For Sale
Listing ID: E12234968
12 Euclid Aven North , Toronto, M6J 2J6, Toronto
| One Of A Kind Masterpiece! This Gorgeous Custom Home 'Under Full Tarion Warranty' Elegance & Striking Architectural Details' Located In HighLand Creek Community' Offers A Perfect Mix of Modern Style and Comfort With Spacious Open Living Areas and Larg WindowsThat left In Planty of Natural lights' Perfect Place to Relax And Entertain' Plaster Crown Molding, Oversized Baseboards,10Ft Ceilings, Wide Plank Engineered Hardwood throughout.Gorgeous Breakfast Area overlooking Bckyrd & Deck. Fam Rm w W/O to Bckyrd "Luxurious primary bedroom with customized closets and ensuite bath with double vanity sinks, and access to a private balcony'4 Bedrooms with Coffered Ceiling & Own Ensuite"Spiral Stairs' Double Car Garage'Long Drivway' This Home Is great Blend of Style.space and Convnints 'Minuts to 401 University Of Toronto Scarborough Campus. |
| Price | $1,989,000 |
| Taxes: | $3785.00 |
| Occupancy: | Partial |
| Address: | 12 Euclid Aven North , Toronto, M6J 2J6, Toronto |
| Directions/Cross Streets: | Meadowvale/401 |
| Rooms: | 9 |
| Bedrooms: | 4 |
| Bedrooms +: | 0 |
| Family Room: | T |
| Basement: | Walk-Up |
| Level/Floor | Room | Length(ft) | Width(ft) | Descriptions | |
| Room 1 | Ground | Living Ro | 25.52 | 23.94 | Bay Window, Hardwood Floor, Combined w/Dining |
| Room 2 | Ground | Dining Ro | 25.52 | 25.35 | Crown Moulding, Pot Lights, Window |
| Room 3 | Ground | Family Ro | 25.55 | 32.83 | Hardwood Floor, Pot Lights, W/O To Deck |
| Room 4 | Ground | Kitchen | 13.64 | 17.35 | Eat-in Kitchen, Centre Island, Quartz Counter |
| Room 5 | Ground | Office | 11.68 | 9.77 | Hardwood Floor, Crown Moulding, Window |
| Room 6 | Second | Primary B | 18.89 | 15.02 | 5 Pc Ensuite, Hardwood Floor, Walk-In Closet(s) |
| Room 7 | Second | Bedroom 2 | 11.68 | 19.52 | Window, Hardwood Floor, Crown Moulding |
| Room 8 | Second | Bedroom 3 | 13.91 | 13.91 | Walk-In Closet(s), Ensuite Bath, Hardwood Floor |
| Room 9 | Second | Bedroom 4 | 13.71 | 22.57 | Hardwood Floor, Pot Lights, Window |
| Room 10 | Basement | Recreatio | 50.38 | 19.81 | Window, Walk-Up, Pot Lights |
| Room 11 | Basement | Recreatio | 15.09 | 19.58 | Window, Pot Lights |
| Washroom Type | No. of Pieces | Level |
| Washroom Type 1 | 5 | Second |
| Washroom Type 2 | 4 | Second |
| Washroom Type 3 | 2 | Main |
| Washroom Type 4 | 4 | Basement |
| Washroom Type 5 | 0 | |
| Washroom Type 6 | 5 | Second |
| Washroom Type 7 | 4 | Second |
| Washroom Type 8 | 2 | Main |
| Washroom Type 9 | 4 | Basement |
| Washroom Type 10 | 0 |
| Total Area: | 0.00 |
| Property Type: | Detached |
| Style: | 2-Storey |
| Exterior: | Brick, Stone |
| Garage Type: | Attached |
| (Parking/)Drive: | Private |
| Drive Parking Spaces: | 6 |
| Park #1 | |
| Parking Type: | Private |
| Park #2 | |
| Parking Type: | Private |
| Pool: | None |
| Approximatly Square Footage: | 3500-5000 |
| Property Features: | Clear View, Hospital |
| CAC Included: | N |
| Water Included: | N |
| Cabel TV Included: | N |
| Common Elements Included: | N |
| Heat Included: | N |
| Parking Included: | N |
| Condo Tax Included: | N |
| Building Insurance Included: | N |
| Fireplace/Stove: | Y |
| Heat Type: | Forced Air |
| Central Air Conditioning: | Central Air |
| Central Vac: | N |
| Laundry Level: | Syste |
| Ensuite Laundry: | F |
| Elevator Lift: | False |
| Sewers: | Sewer |
| Utilities-Cable: | Y |
| Utilities-Hydro: | Y |
$
%
Years
This calculator is for demonstration purposes only. Always consult a professional
financial advisor before making personal financial decisions.
| Although the information displayed is believed to be accurate, no warranties or representations are made of any kind. |
| IPRO REALTY LTD. |
|
|

Wally Islam
Real Estate Broker
Dir:
416-949-2626
Bus:
416-293-8500
Fax:
905-913-8585
| Book Showing | Email a Friend |
Jump To:
At a Glance:
| Type: | Freehold - Detached |
| Area: | Toronto |
| Municipality: | Toronto E10 |
| Neighbourhood: | Highland Creek |
| Style: | 2-Storey |
| Tax: | $3,785 |
| Beds: | 4 |
| Baths: | 6 |
| Fireplace: | Y |
| Pool: | None |
Locatin Map:
Payment Calculator:
